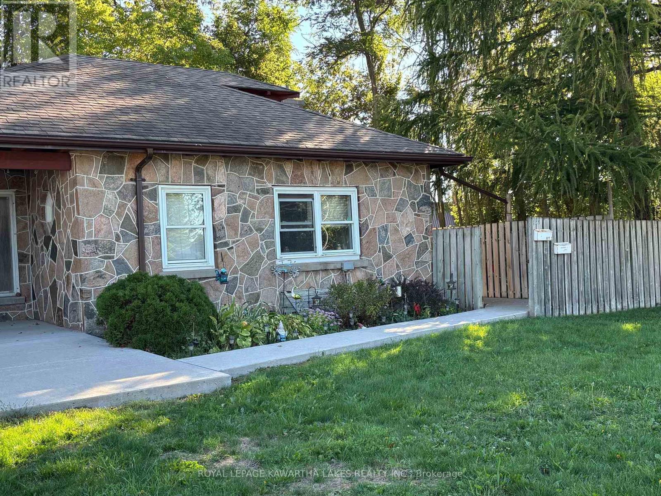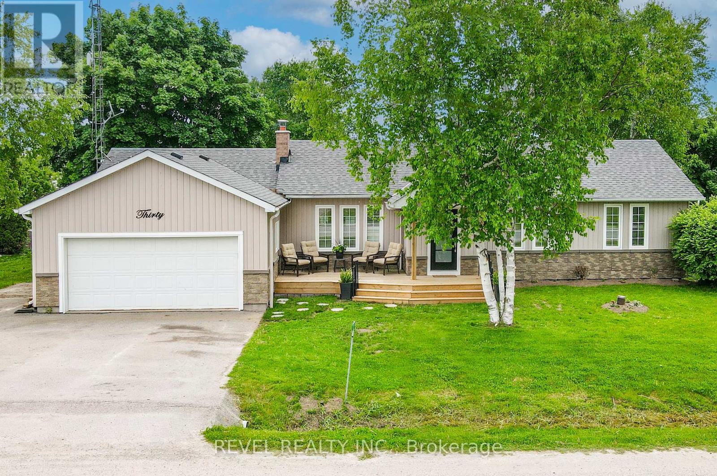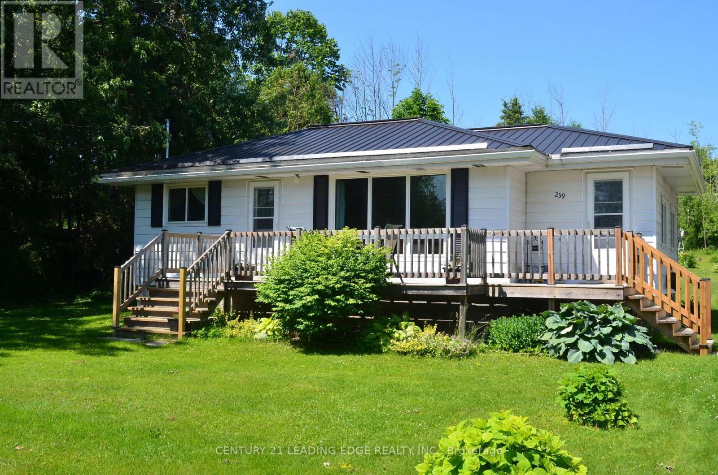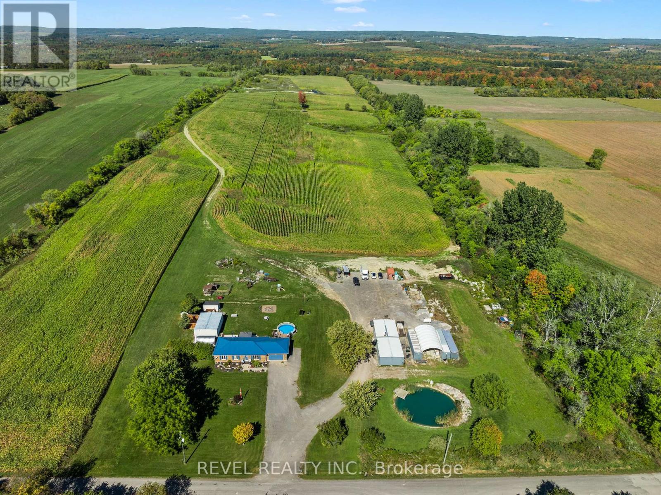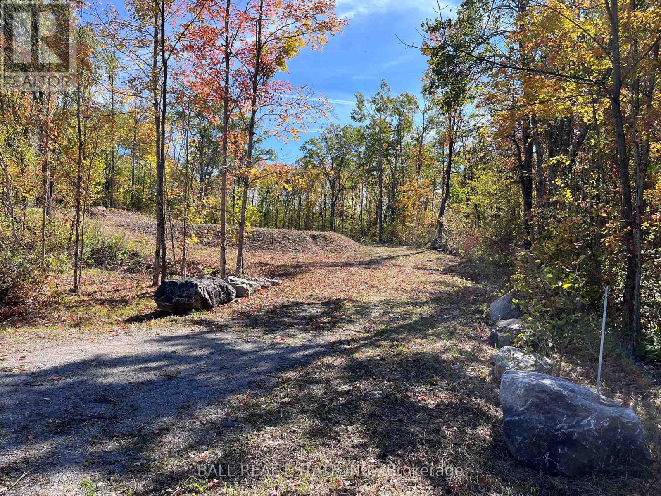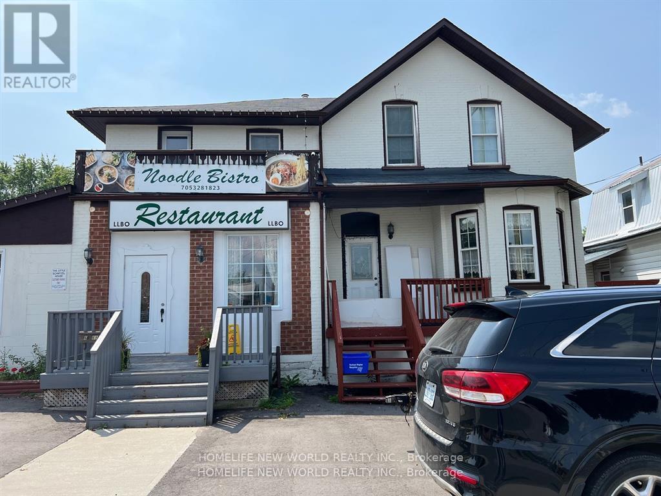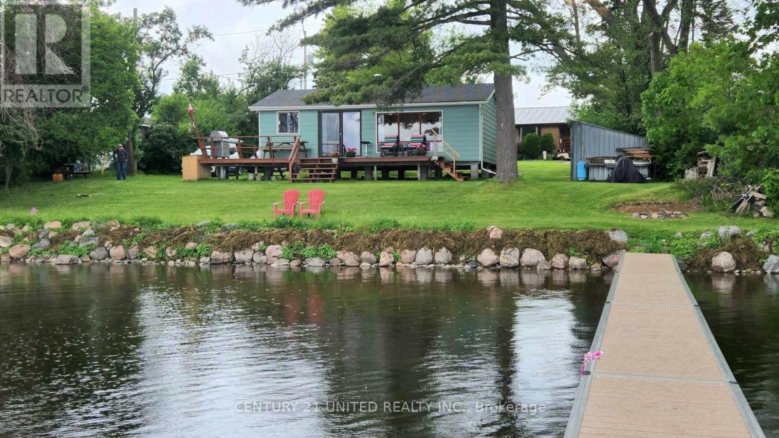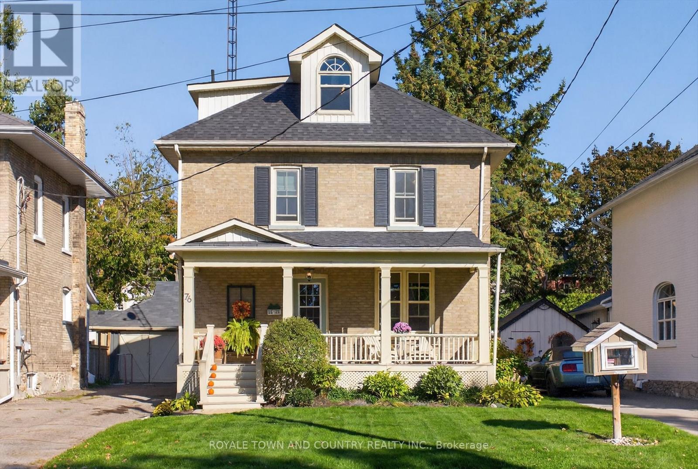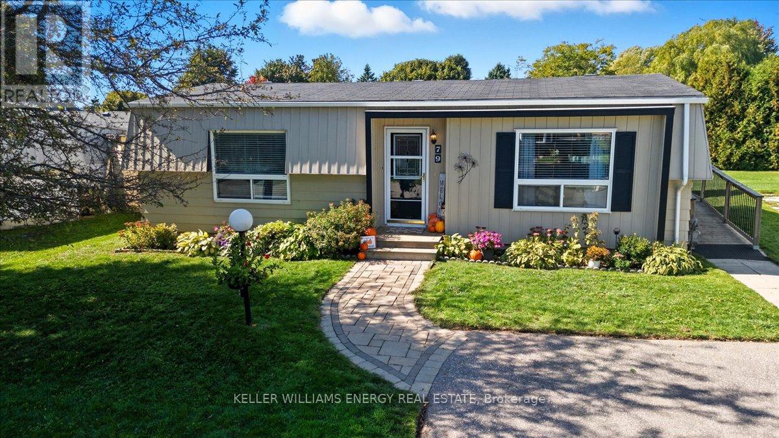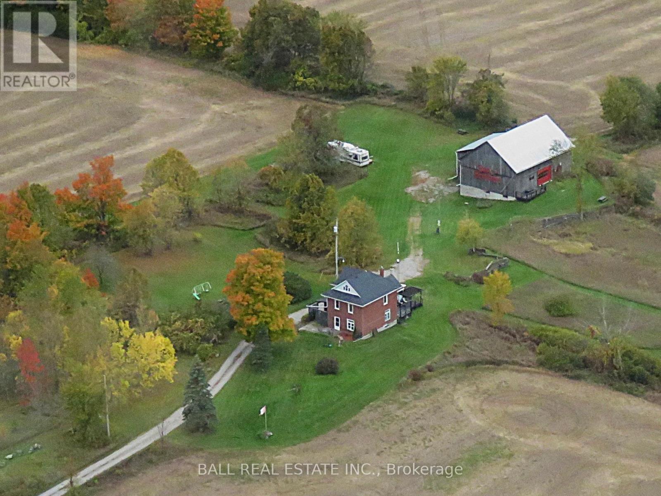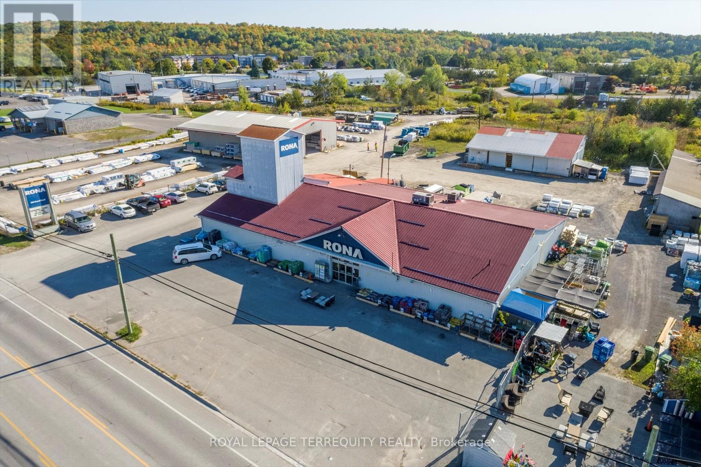Lower - 128 Angeline Street N
Kawartha Lakes (Lindsay), Ontario
Welcome to this one bedroom basement apartment for lease in Lindsay. The unit offers a functional layout with a kitchen, living room/dining room combo, bedroom and 3-piece bathroom. Shared coin operated laundry facilities are available on-site for convenience. All utilities are included in the rent, with the exception of the cable and internet. Close to hospital, shopping and all amenities. (id:61423)
Royal LePage Kawartha Lakes Realty Inc.
30 O'reilly Lane
Kawartha Lakes (Ops), Ontario
Welcome to 30 O'Reilly Lane, Nestled on the shores of Lake Scugog in Little Britain. This Waterfront Ranch Style Bungalow offers a picturesque retreat from the hustle and bustle of city life. With 3 spacious Bedrooms on the main level and 2 more bedrooms in the basement, there's ample space for hosting family and friends. This property boasts breathtaking views of tranquil lake Scugog, inviting residents to unwind and embrace the beauty of nature right from their doorstep. Step inside to discover an inviting open concept layout perfect for entertaining and everyday Living. The living area features large windows that flood the space with natural light, creating a warm and welcoming ambiance. Outside, the expansive deck provides the ideal setting for backyard dining or simply soaking up the sun while admiring the stunning lake views. Whether your seeking a peaceful Retreat or a place to create lasting memories O'Reilly Lane might be the one for you. Book your showing today! (id:61423)
Revel Realty Inc.
259 George Drive
Kawartha Lakes (Bobcaygeon), Ontario
Welcome to 259 George Drive, nestled in the desirable waterfront community of Lakeview Estates. This charming property offers the perfect balance of affordability, lifestyle, and location. Residents enjoy access to a private park and shared dock space ideal for swimming, boating, and soaking in the Kawartha Lakes lifestyle. Perfect for first-time buyers, downsizers, or retirees, this home features a detached 1-car garage and a spacious private backyard complete with a cozy campfire area ideal for evenings under the stars. With direct access to the community waterfront, you'll enjoy endless opportunities for recreation and relaxation just steps from your door. Whether you're entertaining in your backyard oasis, taking a sunset boat ride, or simply enjoying the peaceful surroundings, this property makes it easy to embrace lake living. Move in and start making memories this fall at the lake. Don't miss your chance! Book your showing today. (id:61423)
Century 21 Leading Edge Realty Inc.
572 6th Line
Port Hope, Ontario
Welcome to a four-season lifestyle farm where every acre is designed for living, exploring, and reconnecting with nature. Set on 85 acres that combine workable farmland, forest, and trails, this one-of-a-kind property offers more than a home its a year-round retreat for outdoor lovers and those seeking peace away from the city. The detached home features 3+1 bedrooms, a separate basement entrance, hardwood floors throughout, and a modern quartz kitchen. A detached outhouse and a 1,300+ sqft workshop bring both charm and practicality. Step outside and the lifestyle unfolds. Nearly 50 acres of cornfields sway in the breeze, while hidden in the woods, a 2-bedroom trailer home with full kitchen creates the perfect getaway. Out front, a campfire glows by a deep swimming pond that transforms into an ice rink each winter, making this a true four-season playground. Adventure lives here, over 7 km of ATV/snowmobile trails weave through the forest, passing an overgrown motorsport track, four walking trails, and the flowing Ganaraska River, renowned for salmon and trout fishing. Raised blinds turn the back acres into a hunters haven, while a peaceful pond and community garden space welcome you at the front. From skating under the stars in winter, to fishing and campfires in summer, this property offers the freedom of every season an outdoor dream, wrapped in farmland and forest, waiting to be called home. [Check The Video Attached] (id:61423)
Revel Realty Inc.
8 Hickson Road
Douro-Dummer, Ontario
Discover the perfect canvas for your future home or getaway! This partially cleared vacant lot offers serene, private setting with just the right mix of open space and natural beauty. Drilled well in place - a major head start on building. Entrance already there - ready for access. Located just 10 km North of Norwood and Highway #7 - Easy commute, all amenities close by. Enjoy the quiet without sacrificing convenience. (id:61423)
Ball Real Estate Inc.
65 Albert Street S
Kawartha Lakes (Lindsay), Ontario
Busy location in Kawartha Lakes Area & Lindsay community! Turn key business w/Real Estate Property! Well established restaurant over 20 years generates good incomes! Fusion Chinese & Vietnamese Noodles with many return customers! Full scale commercial kitchen with exhaust hood, fryer, four burner, griller, & pan fry! Surrounding by high density residential area produces high incomes! Restaurant can be converted into different food styles! Walk-in cooler, storage area, & preparation area! Men's & Lady's restroom! Mezzanine for extra dinning area or private office space! Liquor License L.L.B.O. (60 Seat)! Green Pass issued May 8, 2024 by Pine Ridge District Public Health! Over 10 parking around the the building suitable for delivery drivers & customer! Please explore your business opportunities in the food industry! ****** MOTIVATED SELLER ****** **EXTRAS** Chattels List will be provided as per restaurant. Liquor License L.L.B.O. (60 Seat)! Green Pass issued May 8, 2024 by Pine Ridge District Public Health! (id:61423)
Homelife New World Realty Inc.
65 Albert Street S
Kawartha Lakes (Lindsay), Ontario
Busy location in Kawartha Lakes Area & Lindsay community! Turn key business w/Real Estate Property! Well established restaurant over 20 years generates good incomes! Fusion Chinese & Vietnamese Noodles with many return customers! Full scale commercial kitchen with exhaust hood, fryer, four burner, griller, & pan fry! Surrounding by high density residential area produces high incomes! Restaurant can be converted into different food styles! Walk-in cooler, storage area, & preparation area! Men's & Lady's restroom! Mezzanine for extra dinning area or private office space! Liquor License L.L.B.O. (60 Seat)! Green Pass issued May 8, 2024 by Pine Ridge District Public Health! Over 10 parking around the the building suitable for delivery drivers & customer! Please explore your business opportunities in the food industry! **EXTRAS** Chattels List will be provided as per restaurant. Liquor License L.L.B.O. (60 Seat)! Green Pass issued May 8, 2024 by Pine Ridge District Public Health! (id:61423)
Homelife New World Realty Inc.
37 Lakeshore Road
Hiawatha First Nation, Ontario
Welcome to your own slice of paradise on the north shore of Rice Lake! This charming cottage has 3 good-sized bedrooms and a 3-piece bathroom. The spacious living room features a vaulted tongue and groove ceiling, new vinyl floors and a large picture window that captures the breathtaking views of the lake. The bright kitchen offers plenty of storage space and a dining area with a walkout to the deck. Step out onto the expansive wraparound deck and soak in the tranquility of the water. The large dock is perfect for boats and watercraft, or for jumping off to go for a refreshing swim, allowing you to fully enjoy lake life. And don't forget your fishing rods because Rice Lake is known for its great fishing. Situated on a quiet dead end street, just a short walk to the boat launch, restaurant & gas bar, and only a 20 minute drive to Peterborough. Don't miss out on this amazing opportunity to create lasting memories with your family and friends in this idyllic waterfront retreat. Deck (2019), fridge & well pump(2022), plumbing (2023), vinyl floors in LR & bathroom (2024), newer dock. Yearly land lease fee of $9,792 (20 year lease effective July 1st, 2014). Service fee $762/year includes garbage, recycling pick up and 911 service. No property taxes. Possible to winterize. (id:61423)
Century 21 United Realty Inc.
76 Wellington Street
Kawartha Lakes (Lindsay), Ontario
Step Back in Time with Modern Comforts. This enchanting two-story century home welcomes you with timeless character and thoughtful updates, offering the perfect blend of yesterdays charm and todays conveniences. From the moment you arrive, the inviting front porch sets the stage for a warm and welcoming atmosphere. Inside, soaring ceilings, original hardwood floors, and high baseboards create a sense of history and elegance throughout. The heart of the home is the open-concept country kitchen and dining room, flowing seamlessly into the living room perfect for family gatherings or entertaining friends. From the kitchen, walk out to your own private oasis: a beautifully manicured, fully fenced backyard with a covered deck where you can relax and enjoy the gardens in every season. Upstairs, you'll find three bright bedrooms and a full bath, all filled with the warmth of natural light. Venture further to the loft, where a luxurious retreat awaits complete with its own three-piece bath and a soaker tub. Whether you envision this space as a dreamy primary suite or an inviting media room for the whole family, the possibilities are endless. Additional features include a half-finished basement ideal for a home office or extra storage, a mutual driveway with a one-car garage, and all the charm that only a century home can deliver. If you've been dreaming of a home that tells a story while offering modern comfort, this property is ready to welcome you. (id:61423)
RE/MAX All-Stars Realty Inc.
79 Fairway Drive
Clarington (Newcastle), Ontario
Welcome to 79 Fairway Drive, a charming bungalow tucked away in the sought-after adult lifestyle community of Wilmot Creek, just steps from Lake Ontario. Here, you'll find the perfect blend of peace, privacy, and vibrant community living, all within minutes of Newcastles charming downtown shops, restaurants, and cafes. This lovingly updated 2-bedroom, 1-bathroom home offers a bright, beach-inspired interior with hardwood floors and crown moulding throughout. The open-concept living area flows effortlessly to your private back deck, ideal for morning coffee or a glass of wine at sunset. The stylish kitchen boasts a double stainless steel sink, gleaming countertops, a tumbled marble subway tile backsplash, built-in pantry, and a convenient nook for your stackable washer and dryer. A side entrance with a ramp provides easy access from the driveway, making unloading groceries a breeze. The renovated 3-piece bathroom feels like a spa retreat with its walk-in shower, built-in bench, and glass enclosure. The spacious primary suite features a large closet, while the second bedroom offers versatile space for guests, a home office, or hobby room. No compromises here. Step outside to enjoy beautifully landscaped gardens, a large back deck complete with a 10' x 10' gazebo, plus abundant storage with two bins, a built-in storage area for your tools and toys, and a generous shed.Living at Wilmot Creek means more than just owning a home,its about embracing a resort-style lifestyle. Residents enjoy access to a private 9-hole golf course, heated indoor and outdoor pools, tennis and pickleball courts, scenic lakefront trails, multiple clubhouses, and even a woodworking shop. A private gated entrance adds security and peace of mind, so you can truly relax and enjoy. Whether youre downsizing, retiring, or simply seeking carefree living by the lake, this home offers the perfect next chapter. (id:61423)
Keller Williams Energy Real Estate
256 8th Line S Dummer
Douro-Dummer, Ontario
Beautiful 84-acre estate! Charming updated farmhouse with an impressive 3000sqft barn! Stunning countryside with a private pond, approx 35 acres of arable land, 30 acres of hardwood forest and 15 acres softwood reforestation including picturesque trails and a 3 stall drive shed. Follow the long, scenic driveway to this timeless 2 storey red brick farmhouse that is full of charm and modern updates including new propane furnace May 2025, 200amp electrical, updated windows, new shingles 2021 & premium hot tub 2021. This farmhouse offers over 1900sqft of living space with original hardwood floors and woodwork, 3 bedrooms, 2 full bathrooms, updated custom kitchen, formal dining room, and a cozy living room and den featuring woodstove with updated chimney in 2019. The barn is a true standout, converted into a three-season recording studio, offering a unique and inspiring space with endless possibilities. The barn has been upgraded with 100-amp electrical, re-pointed stone foundation and its own drilled well. Enjoy the beauty of the countryside with conveniences like wireless internet tower and serviced municipal road, just 5 minutes to amenities of Norwood, 20 minutes to Stoney Lake on the Trent Severn Waterway, and 30 minutes to Peterborough. (id:61423)
Ball Real Estate Inc.
509 Grand Road
Trent Hills (Campbellford), Ontario
Incredible opportunity to own 3.89 acres with a highly versatile large format Retail/Commercial Building located in a Major Mixed-Use Corridor with a McDonalds very close by. Strategically located in a heavy traffic area on Grand Road in the Town of Campbellford. 45 minutes to either Belleville or Peterborough & 2 hours for the GTA. Endless possibilities and just may be the prospect you are looking for! NOTE: Business is not included, Land and Building only. (id:61423)
Royal LePage Terrequity Realty
