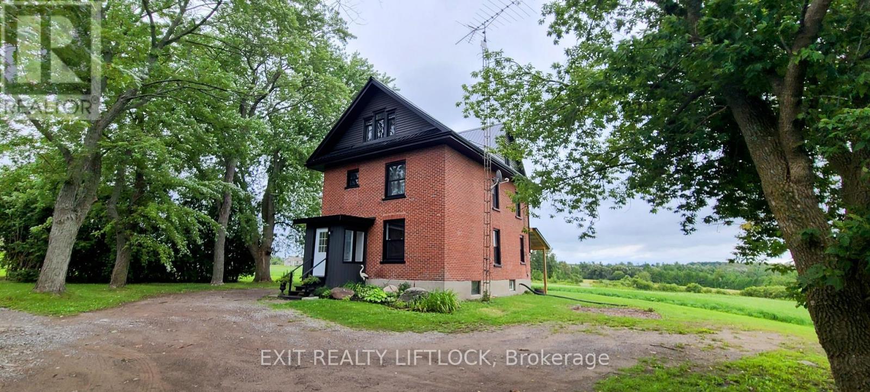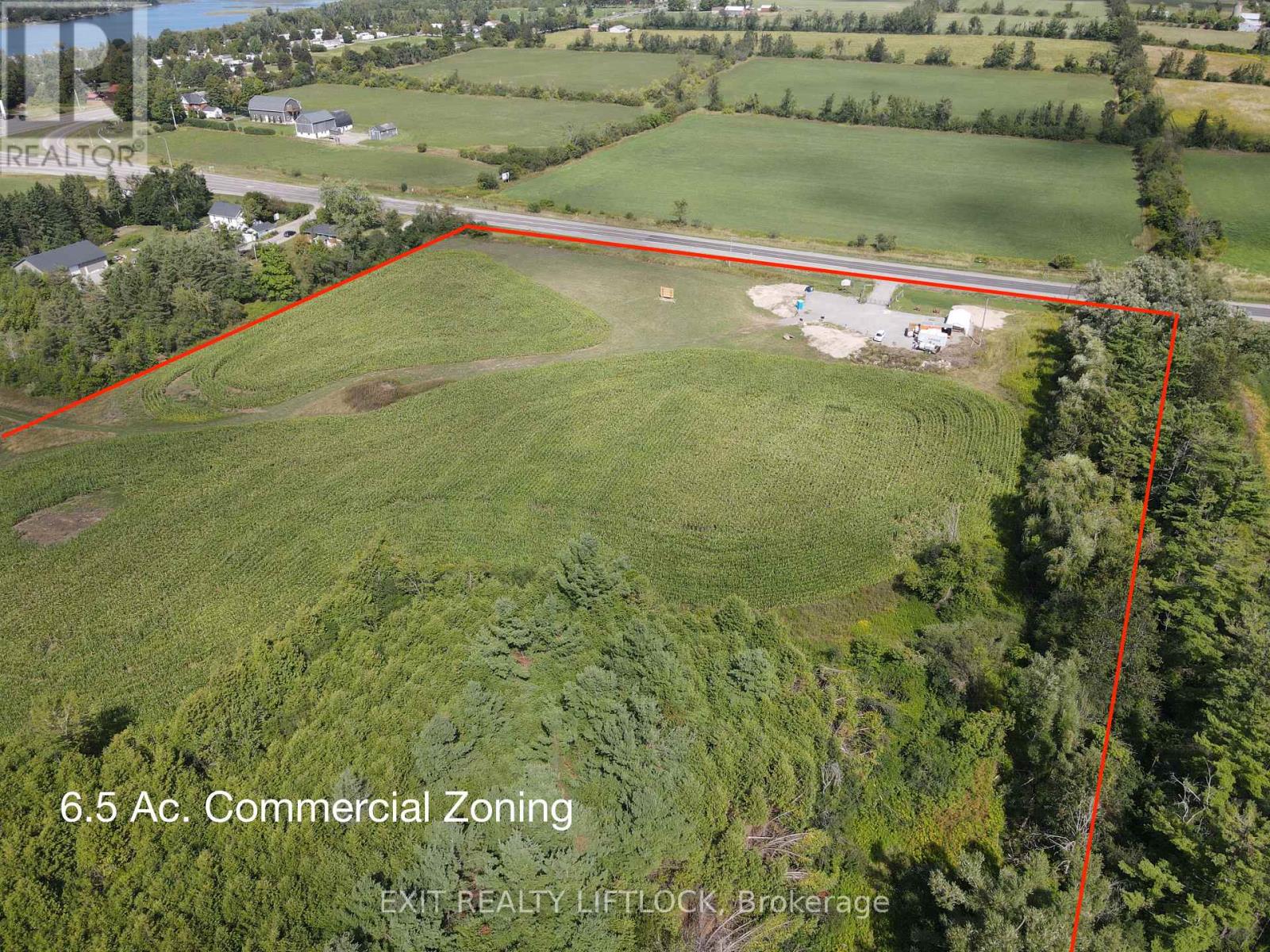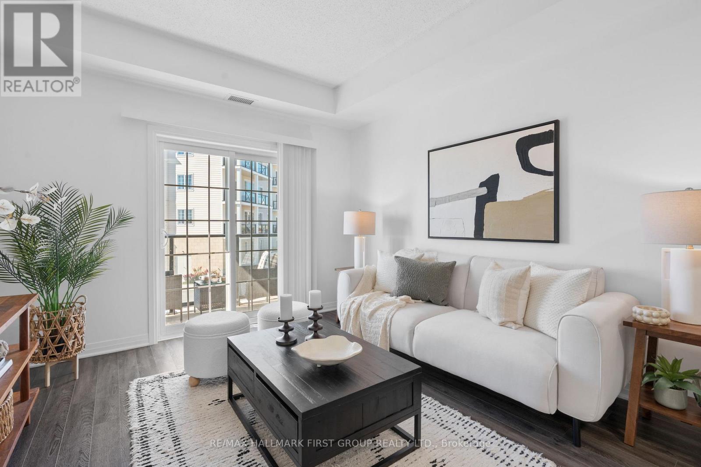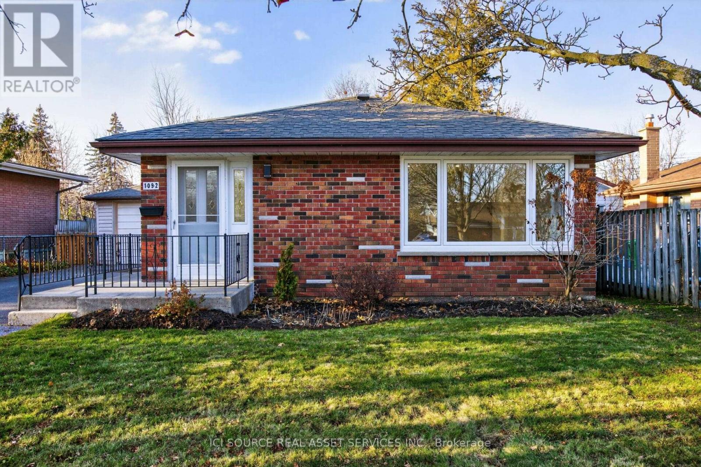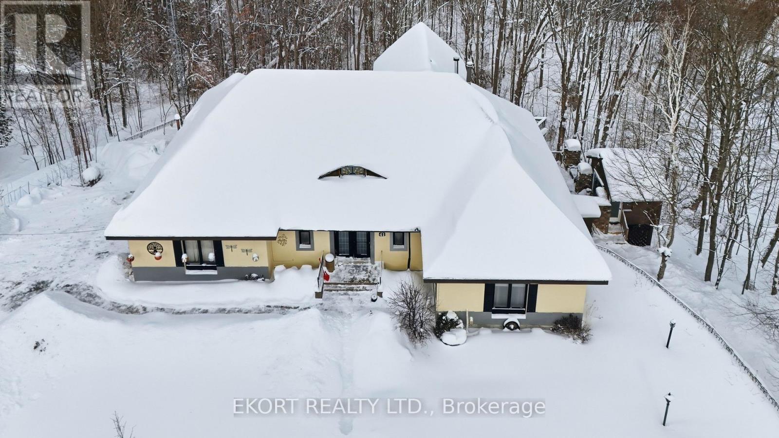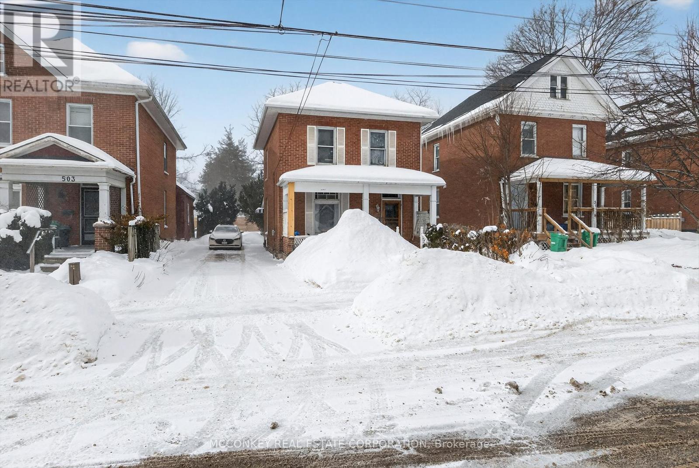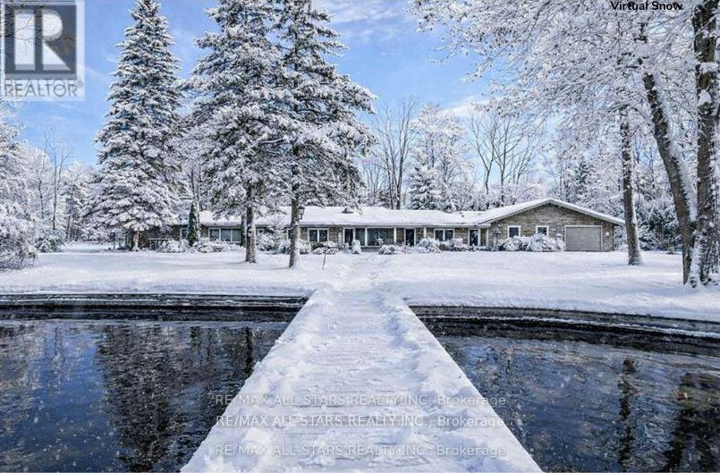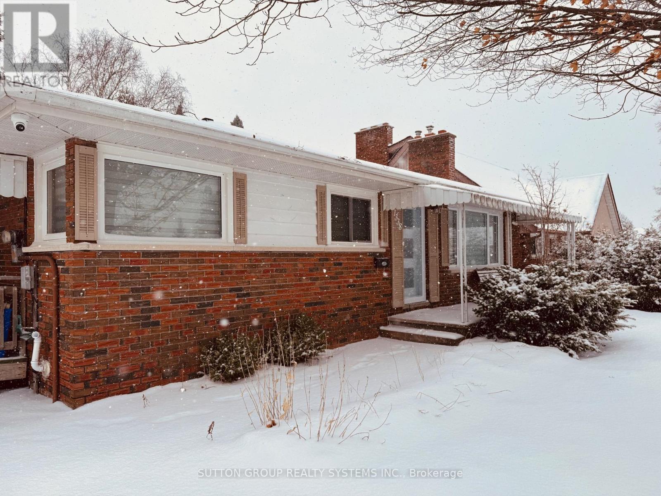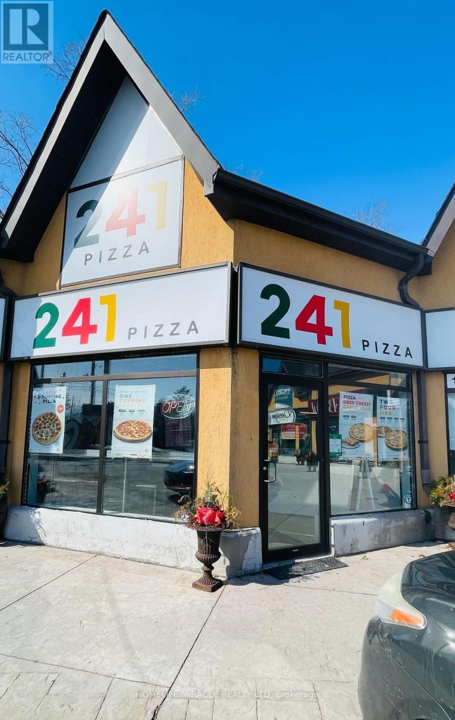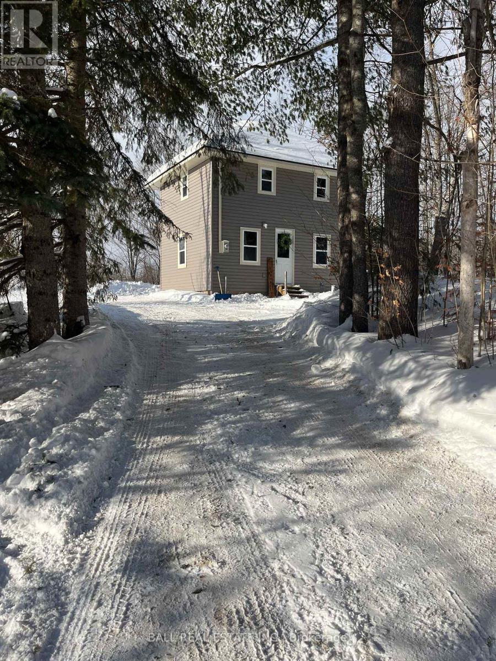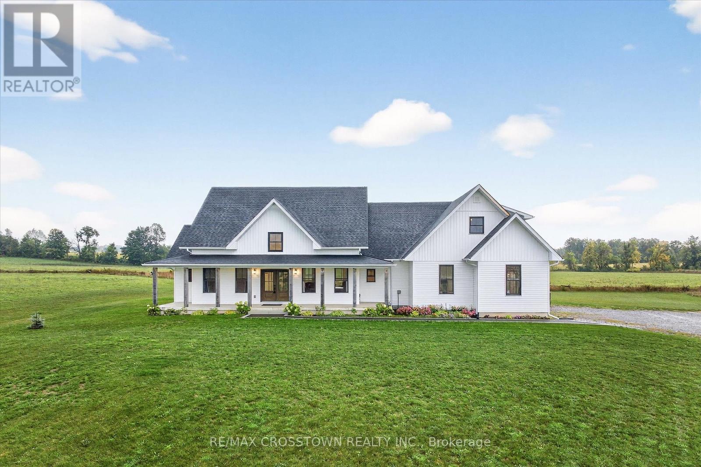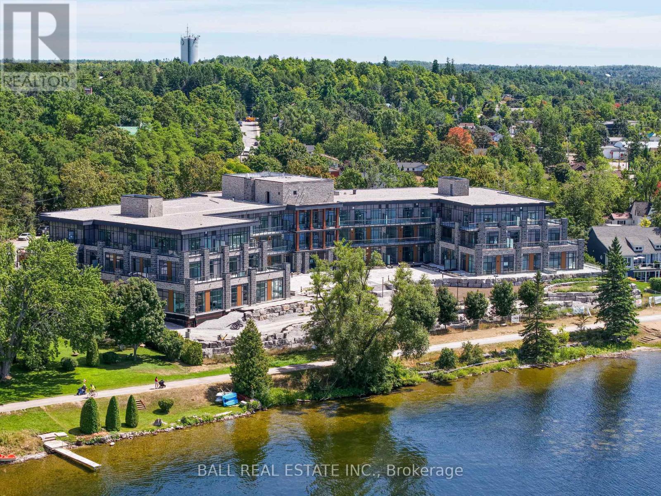4922 Highway 7
Kawartha Lakes (Omemee), Ontario
Exceptional development opportunity just west of Peterborough at Fowlers Corners. Situated on an expansive 34.8 acre parcel on the South West side of Fowlers Corners you will find a recently updated and well maintained 2.5 storey brick farmhouse. At the heart of this property lies a prime 6.5 acre section zoned C2-9 highway commercial, offering incredible potential for business or development ventures. The remaining acreage offers a balanced mix of workable farmland and lush cedar bush, complete with three scenic trails ideal for walking, skiing, or four-wheeling - making the property as enjoyable as it is practical. The restored 3 bedroom, 2 bathroom farmhouse features numerous upgrades, including a steel roof, updated soffit and fascia, newer windows, a newer furnace (2024), and an updated water treatment system. Utility infrastructure is robust, with three separate hydro meters, including: a 200 amp panel in the home, a separate meter servicing the 35' x 50' barn which has its own water supply, and a dedicated 200 amp service to the utility building on the commercial acreage also serviced by a dedicated drilled well. Whether you're an investor, entrepreneur, or someone looking for a live-work property with substantial upside, this is a rare opportunity to secure versatile acreage in a high-visibility location. Don't miss your chance to explore the possibilities. (id:61423)
Exit Realty Liftlock
4922 Highway 7
Kawartha Lakes (Omemee), Ontario
Exceptional development opportunity just west of Peterborough at Fowlers Corners. Situated on an expansive 34.8 acre parcel on the South West side of Fowlers Corners you will find a recently updated and well maintained 2.5 storey brick farmhouse. At the heart of this property lies a prime 6.5 acre section zoned C2-9 highway commercial, offering incredible potential for business or development ventures. The remaining acreage offers a balanced mix of workable farmland and lush cedar bush, complete with three scenic trails ideal for walking, skiing, or four-wheeling - making the property as enjoyable as it is practical. The restored 3 bedroom, 2 bathroom farmhouse features numerous upgrades, including a steel roof, updated soffit and fascia, newer windows, a newer furnace (2024), and an updated water treatment system. Utility infrastructure is robust, with three separate hydro meters, including: a 200 amp panel in the home, a separate meter servicing the 35' x 50' barn which has its own water supply, and a dedicated 200 amp service to the utility building on the commercial acreage also serviced by a dedicated drilled well. Whether you're an investor, entrepreneur, or someone looking for a live-work property with substantial upside, this is a rare opportunity to secure versatile acreage in a high-visibility location. Don't miss your chance to explore the possibilities. (id:61423)
Exit Realty Liftlock
202 - 70 Shipway Avenue
Clarington (Newcastle), Ontario
Luxury resort-style living for lease in Port of Newcastle with beautiful lake views and shoreline access just steps away. This beautifully appointed 1 bedroom plus den offers direct lake views from the private balcony and bedroom, creating a serene waterfront retreat. Enjoy 9 ft ceilings, a bright open-concept layout, engineered hardwood flooring, and a modern kitchen with quartz countertops. The unit features a large balcony, semi-ensuite bathroom. Conveniently located just minutes to the 401 for an easy commute. Lease includes access to the Admirals Club, offering resort-style amenities such as an indoor pool, hot tub, gym, sauna, theatre, party and recreation rooms, library, and more. Steps to the lakefront trail, this condo offers an exceptional opportunity to enjoy luxury waterfront living. (id:61423)
RE/MAX Hallmark First Group Realty Ltd.
1092 Glendale Drive
Peterborough (Northcrest Ward 5), Ontario
Welcome to 1092 Glendale Drive, located in the desirable north end of Peterborough. This bright and inviting brick bungalow has 3 + 1 bedrooms, 2 bathrooms, a finished lower level, with a single detached garage. Featuring a stunning remodelled kitchen, with high-end Quartz countertops and stainless steel appliances. The open concept living room/dining room combo provides space for entertaining. The main floor offers a fully remodelled 5PC bathroom, engineered hardwood flooring, freshly painted throughout, with all new light fixtures, updated windows, and door hardware. The basement features a fourth bedroom, laminate flooring, freshly painted, a second remodelled 4 PC bath, new windows, and lighting. Additional upgrades in 2025 include: fully insulated attic R60, new gas furnace & air conditioner, windows, updated 100AMP service, insulated basement, and a 12' x 12' deck w/walk out from second bedroom to a fully fenced yard. The roof shingles were done in 2023. This bright and welcoming home is ready for immediate occupancy. *For Additional Property Details Click The Brochure Icon Below* (id:61423)
Ici Source Real Asset Services Inc.
41 Maple Street
Bancroft (Bancroft Ward), Ontario
Custom-Built Home over 4,000 sq. ft. on a beautiful 1.2acre lot featuring a fully treed backyard and open side yard with shed, fire pit, and 8-person hot tub (2022).The home is thoughtfully designed, central vacuum, propane furnace (2013), and main-floor laundry. The main level showcases ceramic tile and hardwood flooring, pot lights, crown moulding, and coffered ceilings. A large living room features a wood-burning fireplace, while the spacious foyer includes a 2-piece powder room. Notably, the powder room is appointed with a rare Antonia Campi by Richard Ginori toilet and sink, vintage and highly collectible pieces.Two bedrooms with ensuites on the main floor-every bedroom in the home has its own ensuite-with one bedroom offering access to a private deck. A bright 4-season sunroom provides year-round enjoyment and includes a(2024) high-efficiency, WiFi-enabled pellet stove.The custom chef's kitchen is exceptionally well equipped with quartz countertops, three sinks, built-in double ovens, 5-burner electric cooktop with pot filler, coffee station, side-by-side fridge and freezer, two dishwashers, wine cooler, kick sweep, and over- and under-cabinet lighting.The primary offers hardwood flooring, walk-in closet, dressing room, and workout room. The luxurious 6-piece ensuite features a spa-style tub area with faux fireplace, heated towel racks, walk-in shower with rain head, bidet and laundry hookups.The walkout basement is impressively spacious with room for a bar or games area, kitchenette, wine cellar, 2-piece powder room, additional full bathroom, ample storage, two walkouts, a propane fireplace installed in 2023, and a third laundry hookup.Outdoor living is enhanced by a 3-season gazebo/bunkie with full electrical service, accessible from the lower deck or side yard.The garage features an electric lift to attic storage and stairs leading to the upper home entry.A truly distinctive property combining craftsmanship, luxury, and space in a private natural settings. (id:61423)
Ekort Realty Ltd.
507 Stewart Street
Peterborough (Town Ward 3), Ontario
Where heritage meets modern style, this family home has been lovingly owned by three generations of the same family. The property features three bedrooms, a Newer Updated 4-piece bathroom, and a 2-piece bathroom, as well as a beautifully renovated kitchen by Buchanan kitchens, showcasing exquisite porcelain tiles. The restored wood trim and stunning stained glass windows contribute to the home's unique charm. With a modern 4-piece bathroom on the main floor, featuring laundry facilities, and three spacious bedrooms on the second floor, accompanied by a 2-piece bathroom, this property offers the perfect blend of style and functionality. Its proximity to PRHC, Jackson's Park, and downtown's excellent dining options makes it an attractive option for first-time buyers and investors, particularly given its potential for rental income from Trent University students. (id:61423)
Mcconkey Real Estate Corporation
8 Manor Road
Kawartha Lakes (Bobcaygeon), Ontario
Experience lakeside luxury on the shores of beautiful Sturgeon Lake. Nestled on over half an acre in one of Bobcaygeon's most exclusive neighbourhoods, this exceptional property offers over 90 feet of clean, accessible shoreline-a rare find with full town services. Relax on the expansive patio where sweeping water views meet a manicured, irrigated lawn, or set out on the lake from your private double-slip boathouse. The circular drive leads to a three-car garage with a convenient drive-through to the backyard, making parking and storing recreational toys effortless. Inside, a grand living room with panoramic lake views sets the stage for entertaining. This tastefully remodelled residence blends timeless elegance with modern comfort. A commanding wood-burning stone fireplace anchors the formal dining space- an impressive setting for elegant dinners or family gatherings-served by a convenient butler's pantry in addition to the well-equipped kitchen. The inviting family room offers an intimate retreat, ideal for quiet evenings and meaningful conversation. With six bedrooms and 2.5 bathrooms, every guest is accommodated in comfort. The primary suite is a private sanctuary, featuring a generous walk-in closet and a spa-inspired ensuite with a Jacuzzi tub-the perfect place to unwind. Multiple patio doors and expansive windows invite natural light and frame breathtaking lake views from nearly every room, creating a sense of serenity and connection to nature throughout. Additional features include an integrated backup generator and an automated irrigation system for effortless, year-round living-all within walking distance of quaint downtown Bobcaygeon. This is more than a home-it's a refined lakeside lifestyle on Sturgeon Lake. Schedule your private viewing today and experience the serenity for yourself. (id:61423)
RE/MAX All-Stars Realty Inc.
1338 Royal Drive
Peterborough (Northcrest Ward 5), Ontario
Just Stunning! Welcome To This Beautiful Modern Well Maintained Brick Bungalow Property Located In The Family Friendly Neighbourhood In North Peterborough. Rarely Offered Home Sitting On A Premium Deep Lot Size Of 55 x 200Ft With Lots Of $$$ Renovations Completed All Throughout. Laminate Flooring (2021), Kitchen (2021), Ceramic Flooring (2021), All Bathrooms (2021), Furnace (2021) And Neutral Colour Paint (2021). Offers Open Concept Living Space With Over 1000 Sq Ft. Prime Location With Steps To Public Transit That Has Direct Access To Trent University. Nearby Parks, Schools, Places Of Worship, Restaurants, Grocery Stores And Minutes To Highways, Museums & Zoo. Third Bedroom Is Currently Being Used As A Dining Room And Can Be Converted Back To A Bedroom. (id:61423)
Sutton Group Realty Systems Inc.
3 - 230-232 Kent Street W
Kawartha Lakes (Lindsay), Ontario
Turn-key 241 Pizza franchise in prime Lindsay location! This established operation offers excellent visibility, ample parking and steady walk-in and delivery traffic. Fully equipped kitchen and reliable staff mean a seamless takeover with immediate income potential. Surrounded by residential neighborhoods, schools and shopping, the site attracts strong repeat business. Ideal for entrepreneurs or investors seeking a proven food-service venture with growth opportunities in catering and online delivery. Franchise training and support available. A rare chance to own a well-known brand in the heart of Ontario's Kawartha Lakes region. (id:61423)
Homelife/miracle Realty Ltd
216 Lasswade Road
North Kawartha, Ontario
What a great starter home or to scale down to. This cute little two story home has been completely redone from top to bottom including new windows, siding, 1 inch iso shield insulation on the outside and new insulation inside, all new wiring, plumbing, flooring, trim, and bathroom. There is nothing to do here, but turn the key and start enjoying the simple life in this compact yet spacious home. Enjoy fabulous sunsets and "The Gut" Conservation area just down the road. Located close to several lakes and public beaches, trail systems and only about 15 minutes outside of Apsley Ontario. (id:61423)
Ball Real Estate Inc.
613 County Rd 8 Road
Douro-Dummer, Ontario
Welcome to the charm of rural living in beautiful Douro-Dummer! This custom-built farmhouse-style home sits on 21 private acres and offers the perfect blend of modern comfort and countryside tranquility. Built in 2021, the home features a bright and spacious open-concept main level, where the stunning kitchen with a large island, walk-in pantry, and quality finishes overlooks the living and dining areas. Walk out from the dining room to a generous deck, ideal for entertaining or simply enjoying peaceful views of your expansive property. Designed with functionality in mind, the home offers 4 bedrooms and 4 bathrooms, including a main floor primary suite with a luxurious ensuite featuring a large shower, soaker tub, and walk-in closet. Two additional bedrooms on the main floor are connected by a stylish 5-piece Jack and Jill bath. Above the garage, the loft provides a private bedroom retreat with its own walk-in closet and full bathroom. From the attached 2-car garage, step into a large mudroom with laundry perfect for country living. The full lower level is insulated, has a rough-in for a 4-piece bathroom, and is ready for your personal finishing touches. Located in the heart of Douro-Dummer known for its rolling landscapes, friendly community, and easy access to outdoor activities this property is just 15 minutes from Peterborough, offering the best of both convenience and rural charm. Don't miss this incredible opportunity to call this picturesque piece of the Kawarthas home! (id:61423)
RE/MAX Crosstown Realty Inc.
214 - 99 Louisa Street
Kawartha Lakes (Fenelon Falls), Ontario
Luxury Living in the Heart of Kawartha Lakes, experience resort-style living every day in Kawartha Lakes' premier condo development - The Moorings on Cameron Lake. This stunning 2-bedroom, 2-bath suite offers 1299 sq ft of elegant and spacious living with 9ft ceilings, clerestory windows and an open-concept layout with premium finishes throughout. Suite Features: Expansive kitchen/dining/living area with gas fireplace and walk-out to an oversized terrace that has paramaniac views of the lake with western sunsets (gas BBQ hookup). Upgraded kitchen with quality cabinets, quartz countertops, under-cabinet lighting, large island and stainless-steel appliances. Primary suite has a walk-in closet and luxurious en-suite bathroom. Second bedroom ideal for guests or office space. In-suite laundry room with extra storage. Engineered hardwood & porcelain tile flooring throughout, upgraded doors and trim. One underground parking spot and private locker included. World-Class Amenities: Outside Lakeview lounge with western sunsets, lakeview state-of-the-art fitness centre with indoor sauna, lakeview owners lounge with caterer's kitchen & movie theatre (can be booked for private events), 2 guests suites, grand foyer with gas fireplace, heated outdoor pool & hot tub, tennis/pickleball court, and beautifully landscaped outdoor areas. Boat slips available for purchase at the on-site marina (to be built, spaces limited). Steps from the Victoria Trail, shopping, dining, wellness services, and entertainment. Located on the tranquil shores of Cameron Lake, part of the Trent-Severn Waterway, and just minutes to Lindsay and Bobcaygeon, this is an ideal blend of luxury, convenience, and nature. Enjoy spectacular western sunsets, peaceful surroundings, and vibrant local living - all less than 90 minutes from the GTA. Only a few units remain - don't miss this rare opportunity to own at The Moorings! Taxes not yet assessed. (id:61423)
Ball Real Estate Inc.
