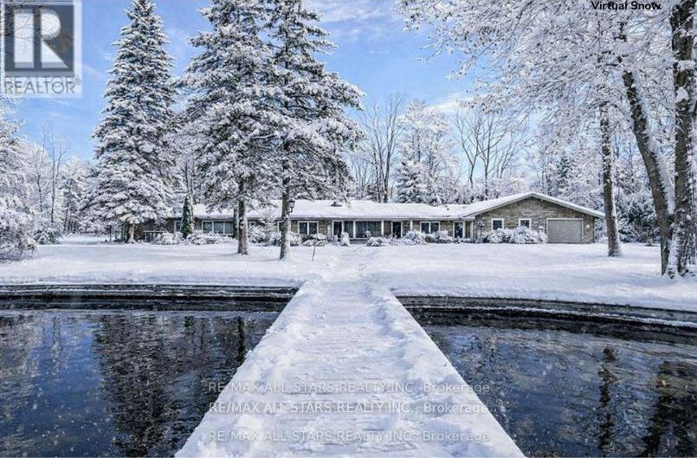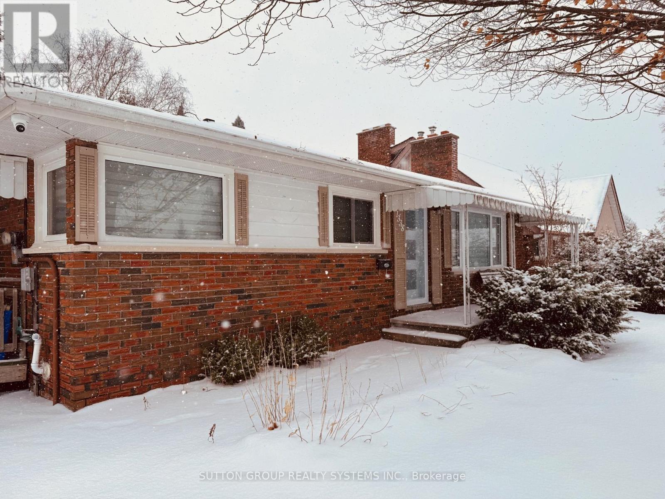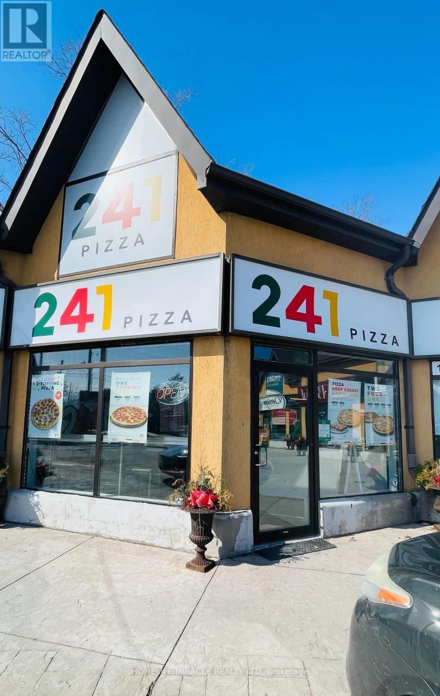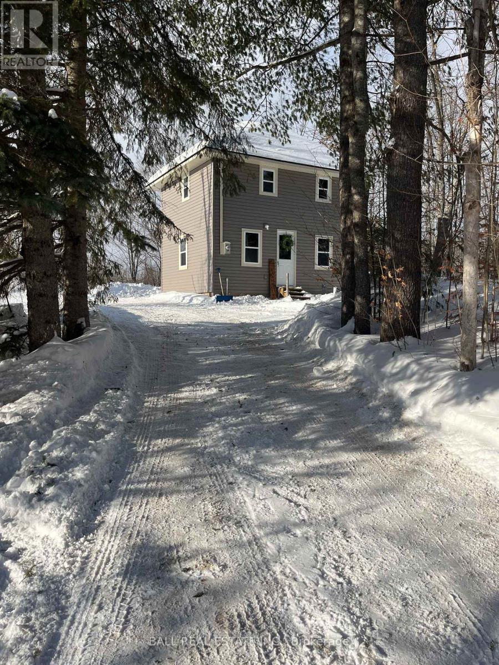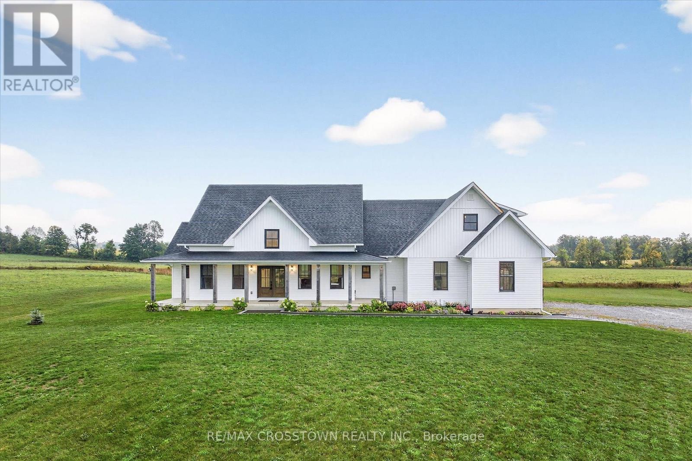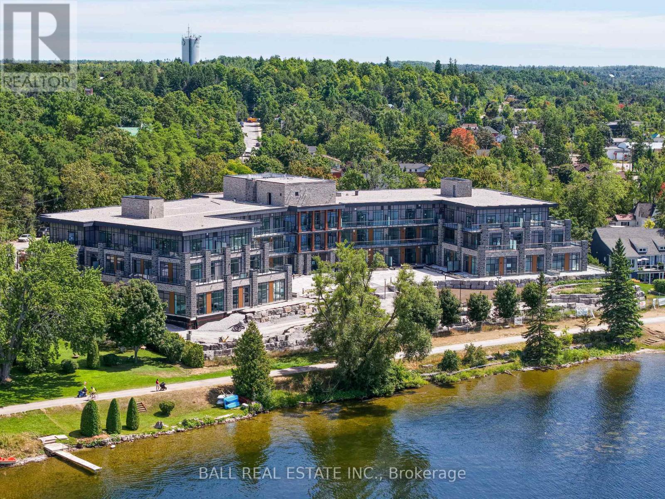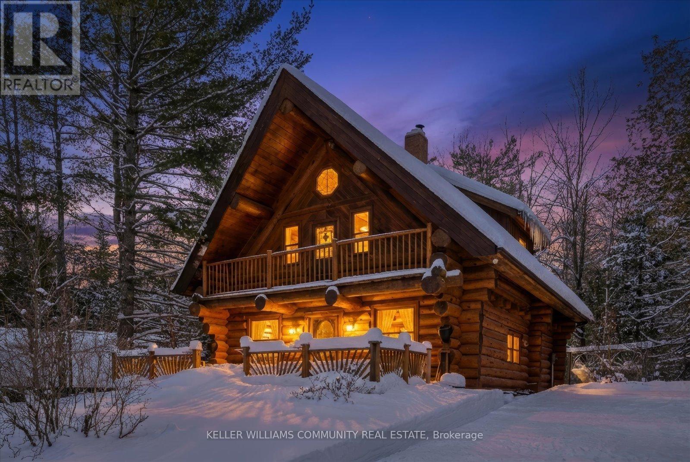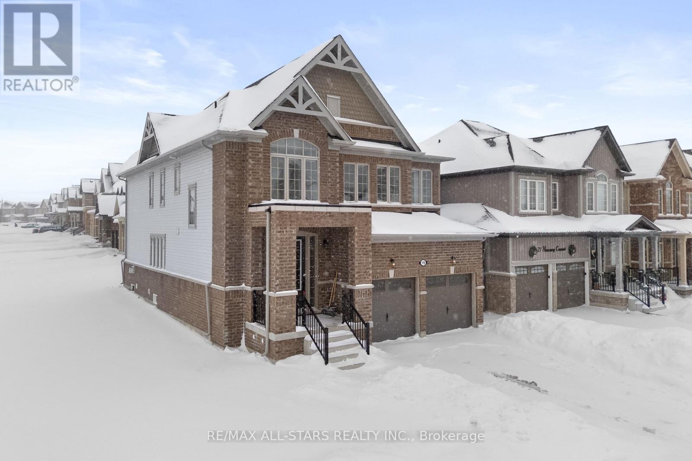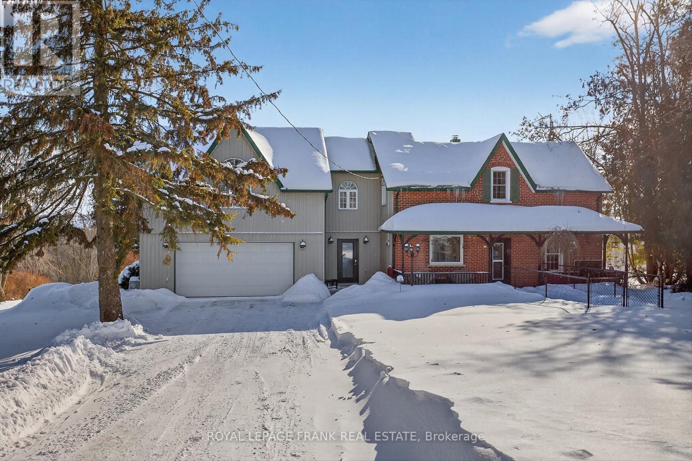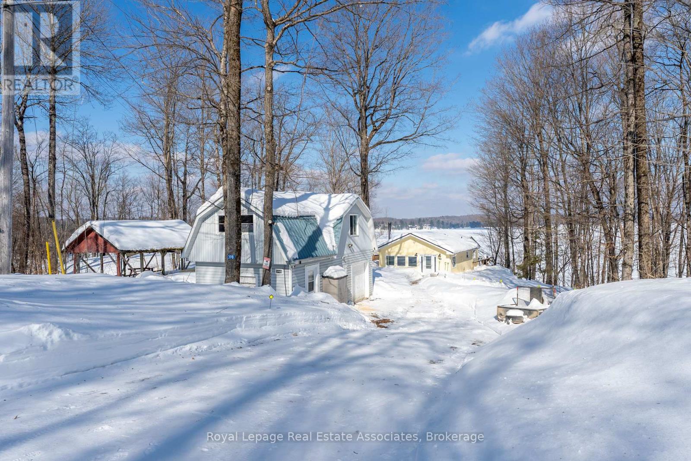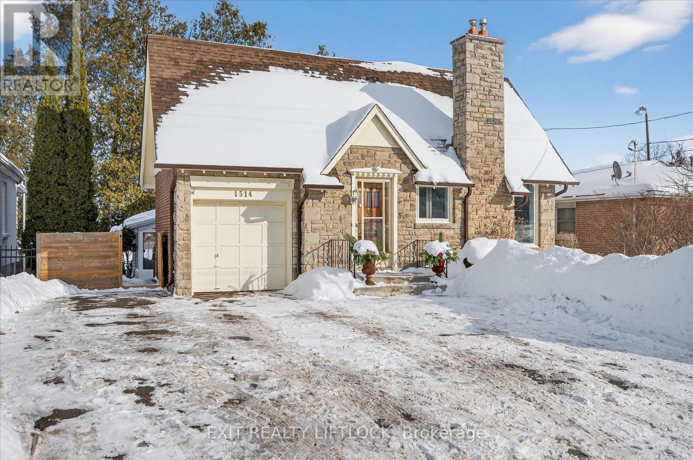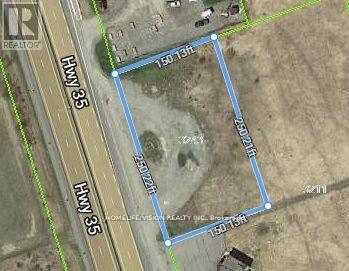8 Manor Road
Kawartha Lakes (Bobcaygeon), Ontario
Experience lakeside luxury on the shores of beautiful Sturgeon Lake. Nestled on over half an acre in one of Bobcaygeon's most exclusive neighbourhoods, this exceptional property offers over 90 feet of clean, accessible shoreline-a rare find with full town services. Relax on the expansive patio where sweeping water views meet a manicured, irrigated lawn, or set out on the lake from your private double-slip boathouse. The circular drive leads to a three-car garage with a convenient drive-through to the backyard, making parking and storing recreational toys effortless. Inside, a grand living room with panoramic lake views sets the stage for entertaining. This tastefully remodelled residence blends timeless elegance with modern comfort. A commanding wood-burning stone fireplace anchors the formal dining space- an impressive setting for elegant dinners or family gatherings-served by a convenient butler's pantry in addition to the well-equipped kitchen. The inviting family room offers an intimate retreat, ideal for quiet evenings and meaningful conversation. With six bedrooms and 2.5 bathrooms, every guest is accommodated in comfort. The primary suite is a private sanctuary, featuring a generous walk-in closet and a spa-inspired ensuite with a Jacuzzi tub-the perfect place to unwind. Multiple patio doors and expansive windows invite natural light and frame breathtaking lake views from nearly every room, creating a sense of serenity and connection to nature throughout. Additional features include an integrated backup generator and an automated irrigation system for effortless, year-round living-all within walking distance of quaint downtown Bobcaygeon. This is more than a home-it's a refined lakeside lifestyle on Sturgeon Lake. Schedule your private viewing today and experience the serenity for yourself. (id:61423)
RE/MAX All-Stars Realty Inc.
1338 Royal Drive
Peterborough (Northcrest Ward 5), Ontario
Just Stunning! Welcome To This Beautiful Modern Well Maintained Brick Bungalow Property Located In The Family Friendly Neighbourhood In North Peterborough. Rarely Offered Home Sitting On A Premium Deep Lot Size Of 55 x 200Ft With Lots Of $$$ Renovations Completed All Throughout. Laminate Flooring (2021), Kitchen (2021), Ceramic Flooring (2021), All Bathrooms (2021), Furnace (2021) And Neutral Colour Paint (2021). Offers Open Concept Living Space With Over 1000 Sq Ft. Prime Location With Steps To Public Transit That Has Direct Access To Trent University. Nearby Parks, Schools, Places Of Worship, Restaurants, Grocery Stores And Minutes To Highways, Museums & Zoo. Third Bedroom Is Currently Being Used As A Dining Room And Can Be Converted Back To A Bedroom. (id:61423)
Sutton Group Realty Systems Inc.
3 - 230-232 Kent Street W
Kawartha Lakes (Lindsay), Ontario
Turn-key 241 Pizza franchise in prime Lindsay location! This established operation offers excellent visibility, ample parking and steady walk-in and delivery traffic. Fully equipped kitchen and reliable staff mean a seamless takeover with immediate income potential. Surrounded by residential neighborhoods, schools and shopping, the site attracts strong repeat business. Ideal for entrepreneurs or investors seeking a proven food-service venture with growth opportunities in catering and online delivery. Franchise training and support available. A rare chance to own a well-known brand in the heart of Ontario's Kawartha Lakes region. (id:61423)
Homelife/miracle Realty Ltd
216 Lasswade Road
North Kawartha, Ontario
What a great starter home or to scale down to. This cute little two story home has been completely redone from top to bottom including new windows, siding, 1 inch iso shield insulation on the outside and new insulation inside, all new wiring, plumbing, flooring, trim, and bathroom. There is nothing to do here, but turn the key and start enjoying the simple life in this compact yet spacious home. Enjoy fabulous sunsets and "The Gut" Conservation area just down the road. Located close to several lakes and public beaches, trail systems and only about 15 minutes outside of Apsley Ontario. (id:61423)
Ball Real Estate Inc.
613 County Rd 8 Road
Douro-Dummer, Ontario
Welcome to the charm of rural living in beautiful Douro-Dummer! This custom-built farmhouse-style home sits on 21 private acres and offers the perfect blend of modern comfort and countryside tranquility. Built in 2021, the home features a bright and spacious open-concept main level, where the stunning kitchen with a large island, walk-in pantry, and quality finishes overlooks the living and dining areas. Walk out from the dining room to a generous deck, ideal for entertaining or simply enjoying peaceful views of your expansive property. Designed with functionality in mind, the home offers 4 bedrooms and 4 bathrooms, including a main floor primary suite with a luxurious ensuite featuring a large shower, soaker tub, and walk-in closet. Two additional bedrooms on the main floor are connected by a stylish 5-piece Jack and Jill bath. Above the garage, the loft provides a private bedroom retreat with its own walk-in closet and full bathroom. From the attached 2-car garage, step into a large mudroom with laundry perfect for country living. The full lower level is insulated, has a rough-in for a 4-piece bathroom, and is ready for your personal finishing touches. Located in the heart of Douro-Dummer known for its rolling landscapes, friendly community, and easy access to outdoor activities this property is just 15 minutes from Peterborough, offering the best of both convenience and rural charm. Don't miss this incredible opportunity to call this picturesque piece of the Kawarthas home! (id:61423)
RE/MAX Crosstown Realty Inc.
214 - 99 Louisa Street
Kawartha Lakes (Fenelon Falls), Ontario
Luxury Living in the Heart of Kawartha Lakes, experience resort-style living every day in Kawartha Lakes' premier condo development - The Moorings on Cameron Lake. This stunning 2-bedroom, 2-bath suite offers 1299 sq ft of elegant and spacious living with 9ft ceilings, clerestory windows and an open-concept layout with premium finishes throughout. Suite Features: Expansive kitchen/dining/living area with gas fireplace and walk-out to an oversized terrace that has paramaniac views of the lake with western sunsets (gas BBQ hookup). Upgraded kitchen with quality cabinets, quartz countertops, under-cabinet lighting, large island and stainless-steel appliances. Primary suite has a walk-in closet and luxurious en-suite bathroom. Second bedroom ideal for guests or office space. In-suite laundry room with extra storage. Engineered hardwood & porcelain tile flooring throughout, upgraded doors and trim. One underground parking spot and private locker included. World-Class Amenities: Outside Lakeview lounge with western sunsets, lakeview state-of-the-art fitness centre with indoor sauna, lakeview owners lounge with caterer's kitchen & movie theatre (can be booked for private events), 2 guests suites, grand foyer with gas fireplace, heated outdoor pool & hot tub, tennis/pickleball court, and beautifully landscaped outdoor areas. Boat slips available for purchase at the on-site marina (to be built, spaces limited). Steps from the Victoria Trail, shopping, dining, wellness services, and entertainment. Located on the tranquil shores of Cameron Lake, part of the Trent-Severn Waterway, and just minutes to Lindsay and Bobcaygeon, this is an ideal blend of luxury, convenience, and nature. Enjoy spectacular western sunsets, peaceful surroundings, and vibrant local living - all less than 90 minutes from the GTA. Only a few units remain - don't miss this rare opportunity to own at The Moorings! Taxes not yet assessed. (id:61423)
Ball Real Estate Inc.
197 Hillside Drive
Kawartha Lakes (Somerville), Ontario
Tucked away from the everyday, this 2.5-storey Scandinavian-style log home feels like stepping into your own private world - quiet, natural, and the perfect mix of manicured landscaping and untouched forest. With 1.5 acres of open yard space and the rest of your 27 acres being forested trails, it's a haven for nature lovers, gardeners, and anyone craving room to grow and explore, or just breathe. Inside, a floor-to-ceiling stone fireplace anchors the kitchen and living area with instant warmth and rustic charm. The main floor also includes a flexible bedroom/office, a 3-piece bath, and a bright 3-season sunroom that feels like a fairy tale whether it's raining or the sunniest day on earth! From here you can head outside and down enchanting stone steps into your own greenery sanctuary. Upstairs offers three bedrooms, including a spacious primary with a bonus room currently used as an incredible walk-in closet, easily repurposed as an office or private retreat. Another full bathroom completes this level. The third-floor loft adds a playful touch, ideal for reading, relaxing, or a kids' hideaway. The finished walkout basement expands your living space and features a wood stove, which is a pleasant touch on those colder days. Outside, you'll find a triple-car garage (with 100amp service) with 1,000 sq. ft. of finished loft space above for guests, work, or hobbies, plus an 8x2 garden shed and an 10x24 drive shed for your tractor and toys. This is more than a home, it's a lifestyle. Mornings with birdsong, afternoons on wooded trails, evenings by the fire. Rustic charm and modern comfort meet here. Conveniently located near small-town essentials: Kinmount (14 minutes), Fenelon Falls (15 minutes), Bobcaygeon and Minden (~30 minutes), and direct access to the Victoria Rail Trail (ATV/snowmobile trails) a boat launch at the end of Hillside drive, and close proximity to Four Mile Lake and Crystal Lake. (id:61423)
Keller Williams Community Real Estate
19 Hennessey Crescent
Kawartha Lakes (Lindsay), Ontario
Stunning upgraded two-storey home situated on a desirable corner lot! The main floor offers an open-concept kitchen, dining and living areas, perfect for entertaining. You'll also find a main-floor bedroom, a 3-piece bathroom, and convenient main-floor laundry. The second level boasts four spacious bedrooms, each featuring its own private en-suite, along with an additional room ideal for a home office or small bedroom. The primary suite is a true retreat, complete with a 5-piece en-suite and walk-in closet. The basement provides a large unfinished space with a generous recreation room and cold room, offering endless potential for future development. (id:61423)
RE/MAX All-Stars Realty Inc.
747 Morton 10th Line
Cavan Monaghan (Cavan Twp), Ontario
Welcome to 747 Morton 10th Line in Cavan. Built in 1893, this professionally renovated (2022) century home has a perfect blend of historic charm with modern amenities. The expansive great room serves as the heart of the home, with vaulted ceilings and a new propane fireplace making it a cozy sitting area for nesting. While also featuring an inviting dining room for entertaining. Wrap around windows capture the spectacular views of Cavan's rolling hills providing a serene back drop. Patio doors from the dining room lead out to a new spacious deck (2024) for BBQing and lounging outdoors. A stunning custom designed kitchen with granite countertops and a fabulous granite waterfall island is a culinary dream. The home has 4 bedrooms and two new bathrooms. The primary suite has a walk-in closet, office nook and a cozy sitting area with a high efficiency wood fireplace. Creating an inviting atmosphere for unwinding at the end of the day. Convenient second floor laundry room. Fully finished lower level with recreation room, gym area, and a full walk-out that seamlessly connects to the outdoors. New propane fireplace and A/C (2020), hot water tank (2020), sump pump with back up battery (2025). List of upgrades are available in documents. Spacious, attached, oversized garage and the home is nestled on a private one acre treed lot. Located close to town with easy access to the highway this property is a commuter's dream location. A peaceful oasis with a perfect blend of comfort, elegance, and convenience in this exceptional century home that shows pride of ownership. (id:61423)
Royal LePage Frank Real Estate
398 Gilbert Bay Lane
Wollaston, Ontario
Arrive and immediately take in some of the best views on Wollaston Lake-this is a property that wows from the moment you enter. Thoughtfully updated and fully winterized, this 3-bedroom, 2-bath cottage is designed for true four-season living, offering a seamless blend of comfort, function, and unforgettable lakefront lifestyle.Start your mornings with coffee overlooking the water, spend summer days swimming in deep, crystal-clear water from 100 feet of private shoreline, and wind down evenings beside the wood stove in the cozy family room. The open-concept kitchen, dining, and living areas flow effortlessly onto an expansive deck-perfect for entertaining, sunsets, and long weekends with friends and family.A dry boathouse keeps your waterfront toys protected, while the garage/workshop with a spacious loft above opens the door to endless possibilities-games room, studio, hobby space, home office and more.When the day ends, retreat to the luxurious primary suite with a private ensuite and generous walk-in shower. A Generac automatic backup generator provides peace of mind and convenience, making this a true year-round escape where every season has its own magic. (id:61423)
Royal LePage Real Estate Associates
1514 Monaghan Road
Peterborough (Town Ward 3), Ontario
Charming English-style cottage bungalow located in Peterborough's highly sought-after Old West End, showcasing timeless architectural details and enduring craftsmanship. The home features a stone facade, steeply pitched gable roof, prominent stone chimney, classic multi-pane windows, and hardwood floors that reflect the quality of its era. Inside, original gumwood trim adds warmth and character, beautifully preserving the home's historic appeal. Additional living space is provided by a bright and inviting sunroom overlooking perennial gardens-an ideal spot to relax and enjoy the mature, landscaped surroundings. Along with its charming features, the home offers peace of mind with thoughtful updates completed over the past eight years, including a new electrical panel, renovated main-floor bathroom, all new eavestroughs and downspouts with leaf guards, Gentek windows throughout the home, and a newly installed basement egress window. The basement was professionally renovated in 2024 including spray foam insulation, updated plumbing, a 4-piece bathroom with double sinks and modern electrical outlets with USB A & C. A side entrance provides potential for an in-law suite setup. Ideally situated within walking distance to Peterborough's beloved Jackson Park, directly across from the beautifully maintained grounds of The Mount, and close to schools, the hospital, recreational facilities, and amenities. This home offers a rare blend of classic Old West End character and modern updates that buyers are seeking. Don't miss this gem of a home!! (id:61423)
Exit Realty Liftlock
3243 Hwy 115/35
Clarington (Newcastle), Ontario
Prime Highway Commercial Vacant Lot For Lease In Rapidly Developing Area Along Hwy 115/35 in Clarington. Located On Heavily Trafficked Highway Artery Leading To Northern Ontario Between Hwy 401 And 407- Major Highway Route To Peterborough And Kawartha Lakes Cottage Country. C4- Special Purpose Commercial Use On 0.86 Acres With 250 ft Frontage. Excellent Accessibility With One Entrance And One Exit Lane. Listing Salesperson Is Related To Landlord/Lessor. (id:61423)
Homelife/vision Realty Inc.
