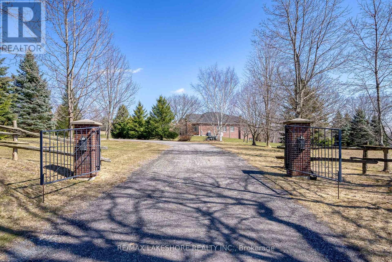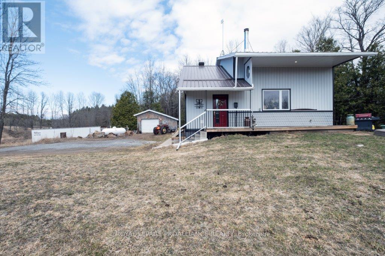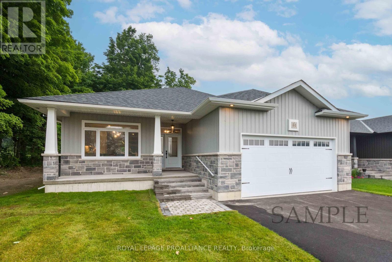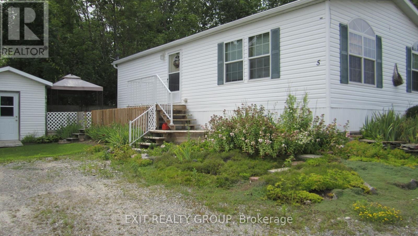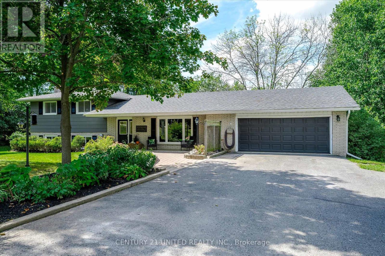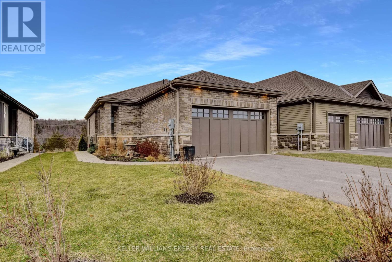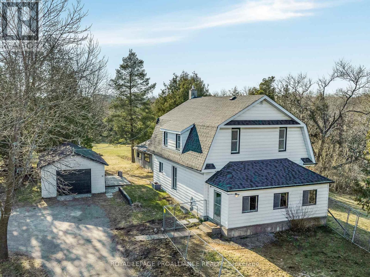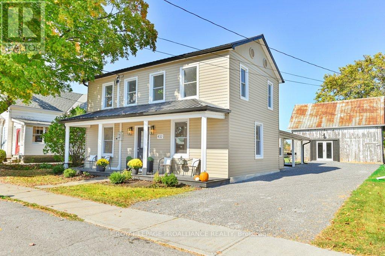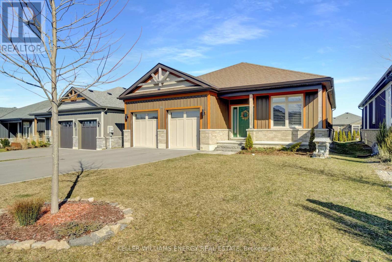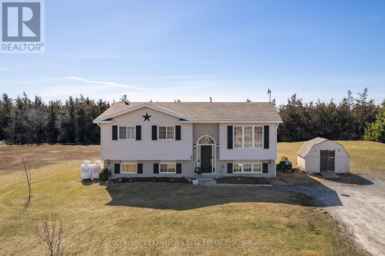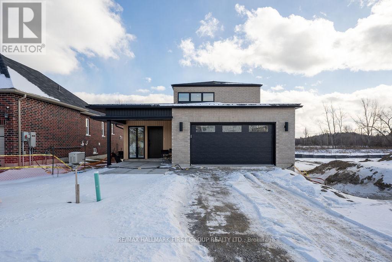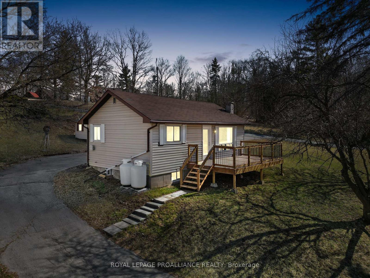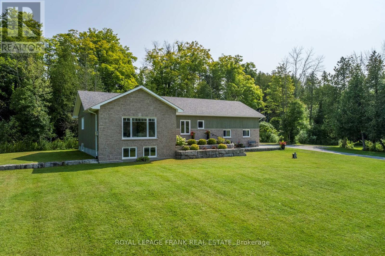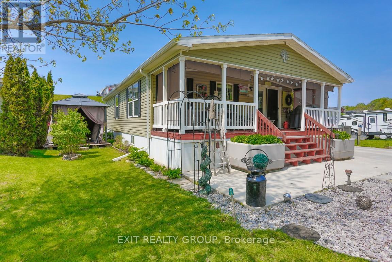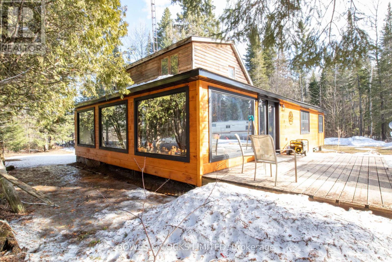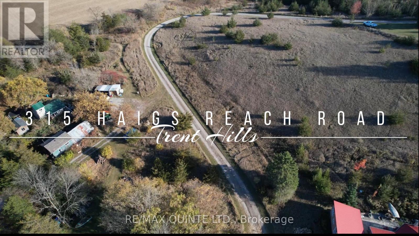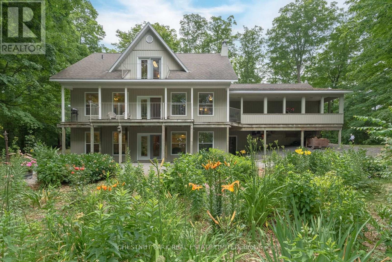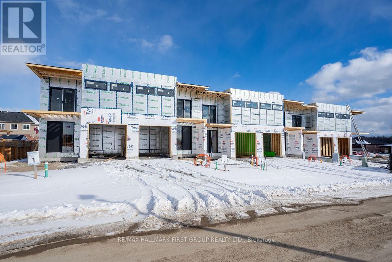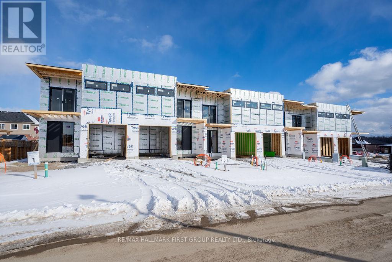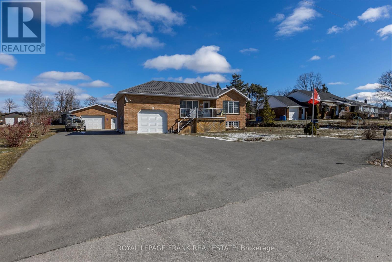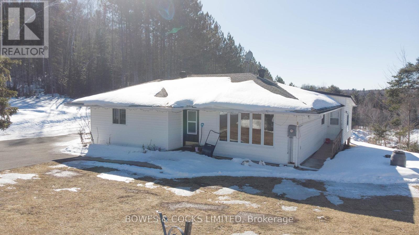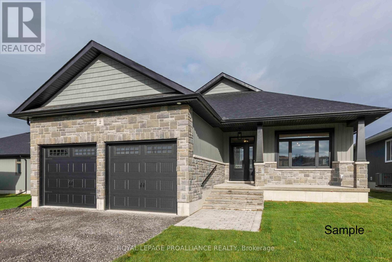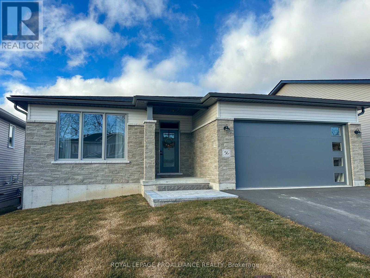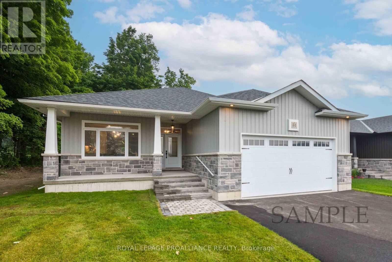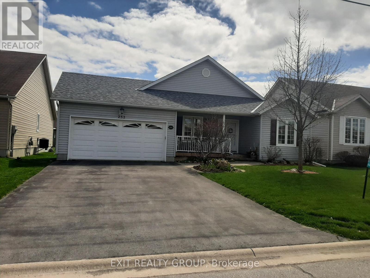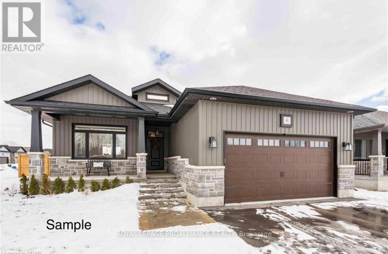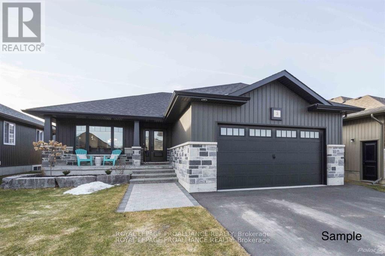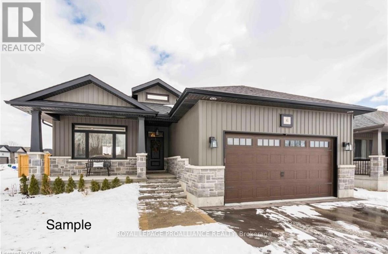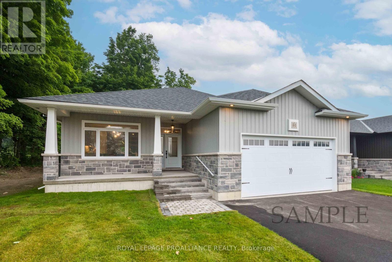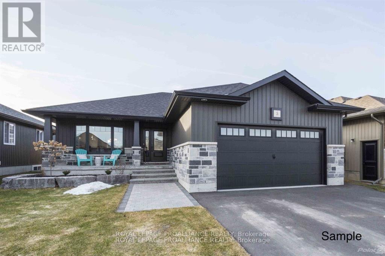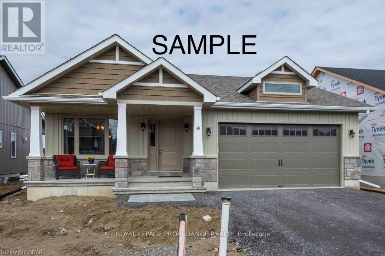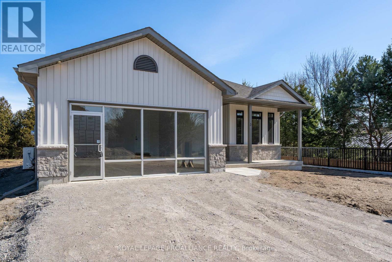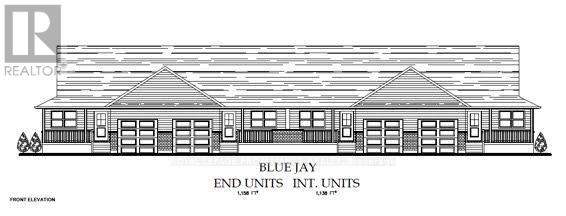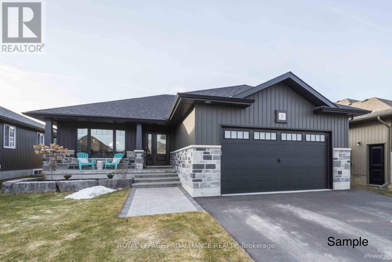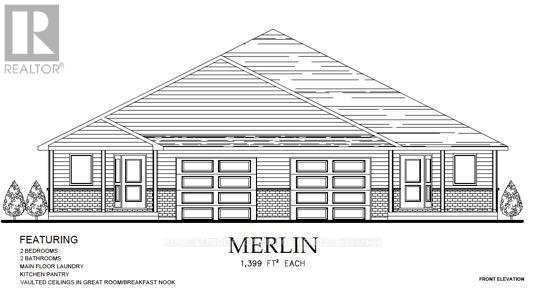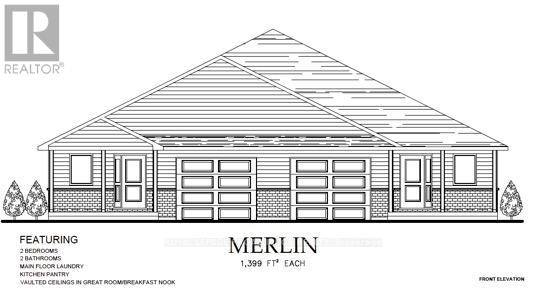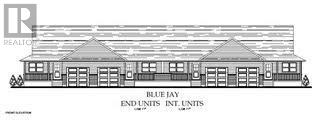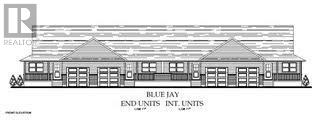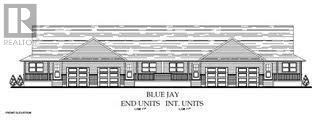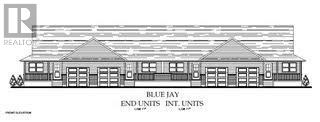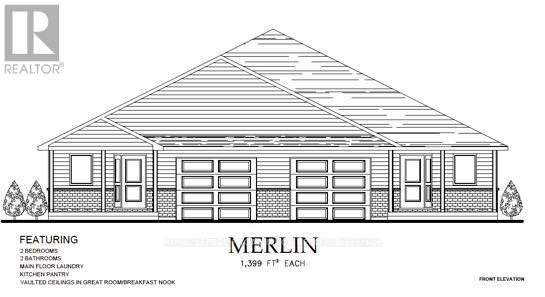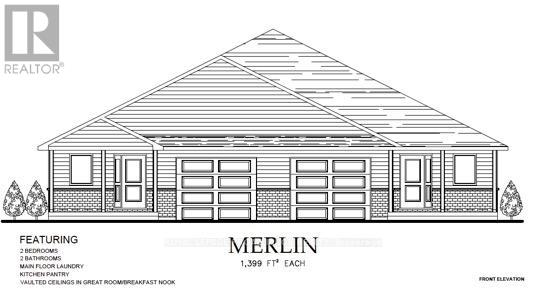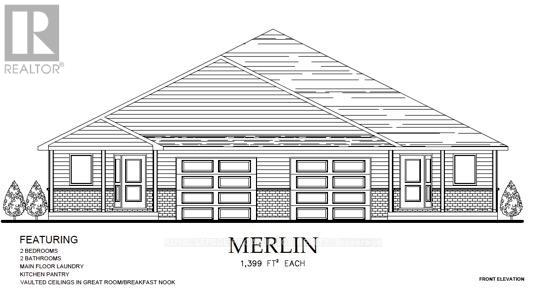1349 Inglis Rd
Alnwick/haldimand, Ontario
Nestled in the soft rolling hills of Grafton, this countryside estate offers a sanctuary of tranquility and sophisticated charm. Crafted with precision and care by its original owners, this 3000+ sq ft, 3-bed, 3-bath home stands as a testament to enduring quality and thoughtful design. From the ground up, meticulous attention to detail is evident, topped with 60-year synthetic slate shingles, an ICF foundation, and solid brick exterior ensuring longevity and efficiency. Featuring 11-ft molded ceilings, oak hardwood, granite counters, and Italian porcelain accents creating an atmosphere of luxury. The Master Bedroom boasts a private ensuite with an indulgent Jacuzzi tub, while the lower level offers additional space for relaxation and entertainment, including a cozy Family Games Room and walkout to the lower patio. Look out over 9.88 acres adorned with over 800 imported trees and perennials gardens. Large bonus detached workshop ready for any project or conversion to Garden Suite. **** EXTRAS **** This property seamlessly incorporates custom golf features, including terraced tee-off zones and a charming putting green beside a tranquil pond inviting you to embrace the leisurely joys of rest and recreation in your own backyard. (id:48219)
RE/MAX Lakeshore Realty Inc.
349 Beaver Creek Rd
Marmora And Lake, Ontario
Country living at its best. This 5 year old slab on grade ICF built home is move in ready. It offers main floor living with an upper loft area overlooking the living area, bright windows with a balcony. It boasts 3 generous bedrooms with vaulted ceilings giving extra storage over the closets. The over sized primary bedroom features 3 piece en-suite, walk-in closet and side door. Main floor laundry and 4 piece bath. The home is efficiently heated with radiant in-floor heating fuelled by propane with the bonus of a freestanding wood stove in the open concept living room, dining and kitchen area featuring vaulted ceiling. The main entrance has a covered porch area leading to a spacious foyer area. Wired for backup generator power on own panel box. This beautiful home is situated on 4 acres fronting on Beaver Creek. Come and enjoy this backyard paradise nature walks, kayaking, canoeing, fishing and even a dip in your very own swimming hole. Features workshop with attached storage shed. **** EXTRAS **** Solar panels under contract with Gengrowth Solar Inc. Approx. $500/year income to land owner under lease agreement. Venting in loft utility room in place for future air exchange system & plumbed for sink/urinal. (id:48219)
Royal LePage Proalliance Realty
5 Mackenzie John Cres
Brighton, Ontario
Open House Sundays 2:30-4:00 PM. The Brighton Meadows Subdivision is officially open and Diamond Homes is offering high quality custom homes. This hickory model is on display to view options for pre-construction homes. Showcasing ceramic floors, 2 natural gas fireplaces, maple staircase, 9 Foot patio door. Spectacular kitchen w/ quartz countertops, cabinets to ceiling with crown moulding, under valence lighting, pot drawers, island with overhang for seating. Other popular features include primary suite with ensuite bath (glass and tile shower), walk-in closet, spectacular main floor laundry room off mudroom. Forced air natural gas, central air, HRV. Many options and plans available for 2024 closings! Walk-out and premium lots available! Perfectly located walking distance to Presquile Park. 10 minutes or less to 401, shopping, and schools. An hour from the GTA. (id:48219)
Royal LePage Proalliance Realty
#5-152 Concession Road 11 W
Trent Hills, Ontario
This lovely home situated in the Valleyview Retirement Estate four season park was crafted by Titan Homes in 2006. It boasts a sturdy slab foundation with insulated walls for optimal comfort. The spacious interior features high ceiling and fans, creating an open and airy atmosphere. The primary bedroom boasts a 4-piece bathroom and walk-in closet, while the guest bedroom and main 4-piece bathroom are located at the other end of the home for ultimate privacy. The living room is adorned with a large window that provides a breathtaking view of the rolling hills of Trent. The mudroom, located at the side entrance, houses the laundry facilities and leads directly into the eat-in kitchen, complete with ample cupboard space and a sizable pantry. If you're looking for peace and tranquility, the deck wraps around to the back yard, offering privacy with no neighbors behind you. Don't miss out on the opportunity to call this Home Sweet Home yours it's vacant and ready for you! Motivated seller. (id:48219)
Exit Realty Group
1080 Serpent Mounds Rd
Otonabee-South Monaghan, Ontario
Remarkable property in the quaint village of Keene backing onto farm fields. This beautifully finished, extra large (3,200 + sf) 4 level home will make the family happy with ample space for everyone. 3+1 bedrooms for the growing family, gorgeous modern dark tone kitchen with porcelain floors and glass backsplash for the gourmet chef, 2 brand new luxurious bathrooms, large open living and dining rooms overlooking the mature private yard and a view of the sunsets over the farm fields. Large family room (25x23ft) with WETT cert fireplace and walkout to hot tub (area) under the pergola. Lower level includes 4th bedroom, plus an office, plus a playroom! (or 5th and 6th bedrooms). Utility room, storage room and 2 bonus rooms with one 29x10ft under the double garage. Stairs to garage from lower level offers in-law potential. Many perennial gardens and mature treed lot add to the attractive curb appeal of this lovely property. This home will not disappoint...Make it yours now! (id:48219)
Century 21 United Realty Inc.
58 Pineridge Dr
Prince Edward County, Ontario
Meticulously maintained end-unit townhome in the coveted Pineridge neighbourhood! Charming 3 bed, 3 bath home offering the perfect space for young families or those looking to downsize. The open concept main living space with 9' ceilings, hardwood floors, & a cozy gas fireplace showcases an abundance of natural light. A tastefully-designed kitchen provides ample counter & cabinet space, black stainless appliances, & a functional island for entertaining. Delightful primary bedroom features spacious closets & ensuite bathroom with upgraded walk-in shower. Main floor laundry with access to double car garage. Inviting walk-out basement offers a third bedroom, 4-pc bath & a large family room to enjoy. Ideally situated across from McCauley Mountain Conservation & minutes to the vibrant town of Picton! Easy access to coffee shops, art galleries, shopping & theatre. Enjoy close proximity to all of the County's fine dining, wineries & renowned beaches! (id:48219)
Keller Williams Energy Real Estate
1336 Buckhorn Rd
Smith-Ennismore-Lakefield, Ontario
Escape to timeless rural living in this charming 4 bed, 2 bath have, nestled on over an acre of serene landscape. A bright kitchen beckons with sliding barn door pantry, while new flooring and an open living/dining layout promise seamless entertaining. High ceilings and classic charm greet you, leading to a 3 season porch for year-round enjoyment. Updates abound, including a new roof, gas furnace and AC. Upper-level laundry adds convenience, while recent renovations enhance the bathrooms and fresh fixtures illuminate the space. Revel in the luxury of a freshly painted interior, with new flooring and exterior doors, alongside a nursery adorned with freshly laid drywall. Outside, three spacious outbuildings offer endless storage or hobby potential. Welcome home to rural bliss. (id:48219)
Royal LePage Proalliance Realty
432 Main St
Prince Edward County, Ontario
On a large intown lot, this charming century home boasts loads of modern updates. Built in the 1880s, this move-in ready stunner has been refreshed from top to bottom, inside and out. Located on Main Street, the village of Bloomfield, in the centre of PEC. This beauty is within walking distance to shops and restaurants. The open main floor offers plenty of bright spaces, features a bright new kitchen with island and oodles of storage, spacious living/dining room combo with warm natural light, main floor laundry, bonus back room, storage room/closet, powder room, side door heated vestibule. The second floor has a new 4-piece bathroom, spacious primary bedroom and two additional bedrooms. The detail pays homage to the past. A large outbuilding with loft area is awaiting your ideas for transformation, or enjoy as is. Discover the spacious backyard, lovely covered side porch and covered front veranda. This could be your home base for all the attractions PEC has to offer. **** EXTRAS **** All new appliances, extensive lighting enhancements including pot lights. (id:48219)
Royal LePage Proalliance Realty
59 Pineridge Dr
Prince Edward County, Ontario
Welcome to 59 Pineridge Drive, a stunning residence blending comfort and style in a prime location. This 2+2 bedroom bungalow style home, offers an open-concept kitchen, with a coffee bar, which fosters a warm atmosphere for entertaining. Hardwood floors enhance elegance and room flow. The primary bedroom offers a luxurious retreat with a walk-in closet and ensuite bathroom. This home boasts a fully finished basement, complete with 2 bedrooms, a full bathroom, a separate space for guests or extended family members. It also features 9 Foot Ceilings, almost 3,000 square feet of finished living space and a Generac System to ensure you always have power. Convenience is key, as 59 Pineridge Drive is ideally located just minutes to downtown historic Picton offering dining and shopping, the local hospital and schools and a handful of local wineries and craft breweries. Don't miss the chance to make this beauty your own. Come see it today, and you too, can call the County Home! (id:48219)
Keller Williams Energy Real Estate
130 County Rd 17 Rd
Prince Edward County, Ontario
Impeccably kept raised bungalow on just over one acre, in Prince Edward County! This lovely, updated home sits on just over 1 acre, 5 minutes to Picton. The lot features open space, planted Magnolia trees, and plenty of space to build a future garage. Three bedrooms on the upper level, renovated bath, renovated kitchen, dining area that leads to the deck and generous living room complete the upper level. The lower level has a finished family room with fireplace and a fourth bedroom - both with larger windows that bring in ample light. You will notice so many upgrades throughout - including newer flooring, fresh paint, updated bathroom fixtures, newer appliances, and new laundry sink. The lower level has further potential for a second bathroom and, what is currently the storage room, could easily become a walk-in closet for the large lower bedroom. The rear yard is private, and can be enjoyed from the deck that leads from the dining room. **** EXTRAS **** Enjoy the ease of country living, just minutes to town. This home is a perfect starter, or step up for those who need more finished space! Book your showing before it's gone. (id:48219)
Century 21 Lanthorn Real Estate Ltd.
118 Royal Gala Dr
Brighton, Ontario
To be built. Slab-on-grade, this all-brick, 3 bed, 2.5 bath, 1765 sqft bungaloft located in Applewood Meadows offers immediate possession in a convenient location. 11ft ceilings, a South facing living room w/ 3 full height tempered glass windows & w/o to the covered composite decking w/ gas line for the bbq, overlooking the pond & 12 acres of green space. Consistent LVP throughout. The primary suite boasts beautiful natural light and feats. a walk-in closet & 4pc. ensuite w/ granite counters, dbl sinks & glass walk-in shower. The kitchen feats. stainless steel appliances, quartz counters, waterfall island & b/i servery. Open to the dinette, this plan allows for easy entertaining! Laundry, 2pc. powder room & inside entry to the insulated, oversize 1.5 car garage complete this level. Upstairs enjoy flex space, 2 spacious beds w/ large closets & a 4pc. bath. Full 7 year Tarion warranty. **** EXTRAS **** Pot Lights, HWT Demand, Central Air, Vic West metal siding @ entry, forced air gas heat to the upper level w/ radiant system as a back up, 200amp service & so much more from a builder who truly cares about quality. Move in today!! (id:48219)
RE/MAX Hallmark First Group Realty Ltd.
345 Victoria St
Trent Hills, Ontario
The charm of country living meets modern convenience! Nestled on a serene country lot overlooking picturesque pastures, this property offers a tranquil retreat just minutes from downtown. The newly renovated home boasts a bright open kitchen & living space, perfect for entertaining. A spacious bedroom is already in place on the main floor while the unfinished basement allows for the opportunity of two more bedrooms. Step outside onto the brand-new deck and soak in the peaceful surroundings while enjoying your morning coffee. The yard offers plenty of space for outdoor activities, or simply basking in the beauty of nature. Features include a new furnace, electrical, UV filtration system, hot water tank, etc. A large bunkee can serve as extra living space, studio, etc. and there is also a separate workshop. Minutes to shops, restaurants, hospital, bike paths, Trans Canada Trail and the Trent Canal. (id:48219)
Royal LePage Proalliance Realty
4267 County Rd 32
Douro-Dummer, Ontario
A spacious 2.43-acre lot, 4267 Cty Rd 32 is a custom-built bungalow that offers the ultimate in waterfront views. Located along the Otonabee River, it boasts complete privacy with no neighbors in sight, creating a secluded haven. On entering, you'll be greeted by 10' ceilings & rich hardwood floors that exude warmth & elegance. Open living areas are flooded with natural light, providing unobstructed views of the river scenery, especially during the breathtaking sunsets. Surrounded by lush trees, this home balances the beauty of nature & modern luxury. The primary bedroom features a spacious W/I closet & luxurious 4 pc. ensuite, for a private retreat. Main floor laundry makes tasks a breeze. The oversized 2 car garage provides ample storage & offers easy access to both the main & lower levels. Whether you're enjoying a coffee on the back deck, watching the river, or cozying up by the fireplace, this property sets the stage for life's cherished moments. Don't miss this opportunity! **** EXTRAS **** Pre-List Home Inspection Available (id:48219)
Royal LePage Frank Real Estate
2362 County Rd 45
Asphodel-Norwood, Ontario
Charming 2 storey home in the heart of Norwood. Featuring 4 beds and 1.5 baths, the character of the home has been maintained throughout the years with original hardwood floors and trim, beautiful custom cabinetry and built-in accent pieces. The main floor features a large kitchen, dining room, and living room. The grand foyer offers a deep closet and seat with hidden storage. The second floor continues with 4 spacious bedrooms, sunroom, walk-in study/change room and an updated 4-pc bath. The unfinished attic with 9 ft height at the peak has incredible potential for yet another living space. *The property offers both Residential and Commercial Zoning which allows for a variety of uses*. With 107 ft frontage and 195 ft depth on the long side, the lot could potentially host a second dwelling or additional parking. The property also features a solid single detached garage with poured concrete foundation. An excellent future investment opportunity steps to the main intersection. **** EXTRAS **** 107.05ft x 195.50ft x 61.76ft x 63.06ft x 42.28ft x 133.19ft. Roof 2021, Furnace 2022. Utilities for the year: Hydro $678; Gas $987; Water $766. (id:48219)
Bowes & Cocks Limited
2362 County Rd 45
Asphodel-Norwood, Ontario
Charming 2 storey home in the heart of Norwood. Featuring 4 beds and 1.5 baths, the character of the home has been maintained throughout the years with original hardwood floors and trim, beautiful custom cabinetry and built-in accent pieces. The main floor features a large kitchen, dining room, and living room. The grand foyer offers a deep closet and seat with hidden storage. The second floor continues with 4 spacious bedrooms, sunroom, walk-in study/change room and an updated 4-pc bath. The unfinished attic with 9 ft height at the peak has incredible potential for yet another living space. *The property offers both Residential and Commercial Zoning which allows for a variety of uses*. With 107 ft frontage and 195 ft depth on the long side, the lot could potentially host a second dwelling or additional parking. The property also features a solid single detached garage with poured concrete foundation. An excellent future investment opportunity steps to the main intersection. **** EXTRAS **** 107.05 ft x 195.50 ft x 61.76 ft x 63.06 ft x 42.28 ft x 133.19 ft. Furnace. (id:48219)
Bowes & Cocks Limited
#32 -152 Concession Rd 11 W
Trent Hills, Ontario
Come and enjoy your retirement at Valleyview Estate, a serene and peaceful adult park surrounded by nature. The open concept 2 bedroom, 2 bathroom home boasts a kitchen, dinette, and living room with cathedral ceiling. The kitchen is equipped with all newer black stainless-steel appliances and a large island that comfortably seats 4 people. This stunning home offers a covered front deck where you can relax and breathe in the fresh air while enjoying the view of the lake, or you can choose to unwind in the screened-in gazebo. The property features a carport with a heated workshop attached, where you can park your car with ease. It is evident that the home has been well-maintained and shows pride of ownership. Don't miss out on this amazing opportunity to live in such a beautiful home. Your HOME SWEET HOME awaits you!! **** EXTRAS **** Current monthly Lot Fee of $552.00 ($50 addition for new tenant), Taxes $75/mo, Hydro $125/mo, Water $15/mo for Total Monthly Fees of $767. (id:48219)
Exit Realty Group
702 Hybla Rd
Bancroft, Ontario
Located 15 mins North of Bancroft, on the edge of the Hastings Trail, sits this 3 bedroom home with barn! Lots of updates, lots of potential! This could be your weekend getaway - or your full time home! Enjoy the trails, the newly surfaced municipal road and the stars at night! County living is calling you, come and see what you think! (id:48219)
Bowes & Cocks Limited
315 Haigs Reach Rd
Trent Hills, Ontario
Expertly renovated, this stunning rural oasis is nestled on 5 acres of natural beauty. The spacious tiled entryway opens up to the fabulous kitchen with bright white cabinets and a large quartz island, which easily accommodates a gathering of friends and family. Tons of natural light, sunken rec room with pool-table, (included), yet the room is on-grade & allows in plenty of natural light. On the other side of the entryway, you will find the LR with a cozy pellet stove, perfect for those cold wintry days. There is a main floor laundry room/half bath with granite countertop & the extra-wide hallways add spacious comfort. Ascending the stairs to the upper level, you will see another grand open circular hallway area, leading to the primary bedroom with en-suite, main-floor bath & secondary bedrooms, one of which currently serves as an office. * NO STRESS TEST WITH 20% DOWN 5.75% 5YR. FIXED FOR QUALIFIED BUYER. * **** EXTRAS **** The full-height basement is unfinished, but has a workbench & plenty of storage space. On warm summer days, step outside to enjoy the charming gazebo and view of the Trent River or head down your driveway to one of the picnic areas. (id:48219)
RE/MAX Quinte Ltd.
24 Benham Place Rd
Prince Edward County, Ontario
Nestled amongst a forest of trees & perched above the shores of picturesque Picton Bay, sits this impressive custom home. The secluded lot of over 1.5 acres offers a low-maintenance natural landscape, providing the perfect canvas to create your ideal oasis. The well-maintained home offers 3200 sq ft. of versatile living space between 3 levels, feat. a convenient open concept kitchen/living/dining area, large primary suite on the main level, a 2nd level to add more bedrooms, & a large attached garage. The lower level with walkout & parking directly outside, could easily be converted to a self-contained unit to accommodate multigenerational living, a rental, studio or home business. Enjoy the scenic panoramic views from every angle with the many windows, covered porches, expansive decking & balconies - a true nature lovers paradise. Escape to this retreat for peace, quiet & privacy, in the heart of Prince Edward County! **** EXTRAS **** The spacious lower-level offers an extension of living space or a variety of opportunities as it accommodates a large rec area, kitchenette, dining area, WIC, laundry & 3 pc. bath. Main floor & lower level are designed for accessibility. (id:48219)
Chestnut Park Real Estate Limited
Unit 2 Blk 18
Brighton, Ontario
September 2024 closing in this 2-storey freehold town offering 1790sqft of living space excluding the garage with oversize windows and a full basement features a 1-car insulated garage in addition to 3 beds and 2.5 baths. Enjoy the covered porch leading to the entry which also provides inside access to the garage & laundry room. The open kitchen & dining area feats. 9ft. ceilings, quartz countertops, an upgraded lighting. package, centre island overlooking the living room, creating a welcoming space flooded with light. The rear of the house boasts another covered patio, while the upper-level is host to the primary suite w/ a private upper level balcony, spacious walk-in closet & 4-pc ensuite. Complete with a 7-year Tarion warranty, gas heating and impressive attention to design, functionality & quality in a convenient neighbourhood. Would make an ideal investment in an area with very little tenant turnover. **** EXTRAS **** Low maintenance living w/ room to increase your equity by finishing the basement! These towns boast incredible value mins. to highway 401, CFB Trenton, Presqu'ile Provincial Park and area shops & schools. (id:48219)
RE/MAX Hallmark First Group Realty Ltd.
Unit 3 Blk 19
Brighton, Ontario
September 2024 closing in this 2-storey freehold town offering 1790sqft of living space excluding the garage with oversize windows and a full basement features a 1-car insulated garage in addition to 3 beds and 2.5 baths. Enjoy the covered porch leading to the entry which also provides inside access to the garage & laundry room. The open kitchen & dining area feats. 9ft. ceilings, quartz countertops, an upgraded lighting. package, centre island overlooking the living room, creating a welcoming space flooded with light. The rear of the house boasts another covered patio, while the upper-level is host to the primary suite w/ a private upper level balcony, spacious walk-in closet & 4-pc ensuite. Complete with a 7-year Tarion warranty, gas heating and impressive attention to design, functionality & quality in a convenient neighbourhood. Would make an ideal investment in an area with very little tenant turnover. **** EXTRAS **** Low maintenance living w/ room to increase your equity by finishing the basement! These towns boast incredible value mins. to highway 401, CFB Trenton, Presqu'ile Provincial Park and area shops & schools. (id:48219)
RE/MAX Hallmark First Group Realty Ltd.
821 South St
Douro-Dummer, Ontario
Nestled in the scenic charm of Warsaw, 821 South St unveils a captivating all-brick raised bungalow, epitomizing modern comfort and convenience. Boasting 2+2 bedrooms and 2 baths, this residence offers versatility for family living or workspace arrangements. With a 1-vehicle attached garage and an additional detached garage/shop, ample storage and hobby space are assured. A metal roof ensures durability, while the main floor laundry enhances practicality. The lower level boasts 9-foot ceilings, expanding the sense of space and potential. Set on just under half an acre, the property provides a generous outdoor haven. Inside, an open concept design seamlessly integrates the kitchen, living, and dining areas, fostering a welcoming ambiance for gatherings and everyday living. Discover a harmonious blend of contemporary living and rural tranquility in this inviting home. (id:48219)
Royal LePage Frank Real Estate
113 Highway 127
Hastings Highlands, Ontario
Welcome to 113 Hwy 127, This 122 acre property has trails and a large pond. It is located 21 minutes North of Bancroft and 1 minute North of Maynooth, a full service community full of CHARM! Sit in the sunroom at the back of the house and listen to the sounds of nature from the pond, watch the deer cross the field or enjoy walking or driving the trails to the back of the property. There are mature apple trees in the front yard, and room for a huge garden! This property is ready for new owners who want to get back to the land and enjoy everything this property has to offer! (id:48219)
Bowes & Cocks Limited
30 Mackenzie John Cres
Brighton, Ontario
Open House Sundays 2:30-4:00 PM. Open House to take place at 5 Mackenzie John Crescent. Welcome to the Colonel at Brighton Meadows! This model is approximately 1824 sq.ft with two bedrooms plus den, two baths, featuring a stunning custom kitchen with island, spacious great room, walk-out to back covered deck, primary bedroom with large walk-in closet, ensuite with glass and tile shower, 9 foot ceilings, upgraded flooring. Fully finished lower level with walk out. These turn key homes come with an attached double car garage with inside entry and sodded yard plus 7 year Tarion New Home Warranty. Located less than 5 mins from Presqu'ile Provincial Park with sandy beaches, boat launch, downtown Brighton, 10 mins or less to 401. Customization is still possible with closings in the summer of summer of 2024. Diamond Homes offers single family detached homes with the option of walkout lower levels & oversized premiums lots. (id:48219)
Royal LePage Proalliance Realty
56 Meagan Lane
Quinte West, Ontario
Forget looking at new - this is better! Neutrally decorated one year new bungalow in mint condition. Featuring 3 bdrms (plus main floor flex room), 3 full baths with quartz, and finished lower level. Kitchen boasts island, quartz countertops, cabinets with crown moulding, under valence lighting, and backsplash. Popular features include 9 ft ceilings on main floor, huge main floor laundry room off garage with loads of shelves. Primary bedroom complete with large walk-in closet, private ensuite with glass and tile shower. Forced air gas furnace, central air, HRV for healthy living. Attached double car garage. Exterior complete with paved driveway, interlocking sidewalk, and fence. Stunning views of the Trent River Valley, 5 mins to park, downtown, school, and river with sandy beach. 15 mins to CFB Trenton & 401. This is truly a stunner! (id:48219)
Royal LePage Proalliance Realty
#304 -19 Hampton Lane
Smith-Ennismore-Lakefield, Ontario
New luxury condominium living at the Lilacs in Lakefield. Only a few units remain in this 3-storey, 20 unit building with immediate occupancy available. This quiet retirement community has several kms of trails. The small-town charm, safe & friendly atmosphere is a great choice for your retirement living. Canoe, kayak, or fish on Katchewanooka Lake, or put your boat at the Marina & travel the locks on the Trent-Severn Waterway. Bike to Peterborough on the Rotary Trail along the Otonabee River, walk the 10 mins to downtown for dinner, or catch a hockey game at the Arena. Some remaining units have gas fireplaces. After 40 years building condos, luxury comes standard with Triple T builders. 9' ceilings, 8' patio doors, oversized windows, engineered hardwood floors, private balconies, ceramic tile baths, high efficiency. gas heat & central A/C are standard. A single car garage 12' x 27' can be purchased at an additional charge. **** EXTRAS **** This unit has 1 Parking Spot #21 Allocated for the Suite + 2nd Parking Spot #26 for Use (Leased) for 20 Years (Incl.) & storage locker #11 in basement. Pets Allowed, Some Restrictions. Private viewings can be arranged through Builder. (id:48219)
Royal LePage Frank Real Estate
28 Mackenzie John Cres
Brighton, Ontario
Open House Sundays 2:30-4:00 PM. Open House to take place at 5 Mackenzie John Crescent. Welcome to the Hickory at Brighton Meadows! This model is approximately 1654 sq.ft with two bedrooms, two baths, featuring a stunning custom kitchen with island, spacious great room, walk-out to back covered deck, primary bedroom with large walk-in closet, ensuite with glass and tile shower, 9 foot ceilings, upgraded flooring. Fully finished lower level with walk-out. These turn key homes come with an attached double car garage with inside entry and sodded yard plus 7 year Tarion New Home Warranty. Located less than 5 mins from Presqu'ile Provincial Park with sandy beaches, boat launch, downtown Brighton, 10 mins or less to 401. Customization is still possible with closings in the summer of summer of 2024. Diamond Homes offers single family detached homes with the option of walkout lower levels & oversized premiums lots. (id:48219)
Royal LePage Proalliance Realty
#302 -19 Hampton Lane
Smith-Ennismore-Lakefield, Ontario
New luxury condominium living at the Lilacs in Lakefield. Only a few units remain in this 3-storey, 20 unit building with immediate occupancy available. This quiet retirement community has several kms of trails. The small-town charm, safe & friendly atmosphere is a great choice for your retirement living. Canoe, kayak, or fish on Katchewanooka Lake, or put your boat at the Marina & travel the locks on the Trent-Severn Waterway. Bike to Peterborough on the Rotary Trail along the Otonabee River, walk the 10 mins to downtown for dinner, or catch a hockey game at the Arena. Some remaining units have gas fireplaces. After 40 years building condos, luxury comes standard with Triple T builders. 9' ceilings, 8' patio doors, oversized windows, engineered hardwood floors, private balconies, ceramic tile baths, high efficiency. gas heat & central A/C are standard. A single car garage 12' x 27' can be purchased at an additional charge. **** EXTRAS **** This unit has 1 parking space #20 allocated for the Suite + 2nd parking spot #25 for use (Leased) for 20 years (Incl.) & storage locker #9 in basement. Pets Allowed, Some Restrictions. Private viewings can be arranged through Builder. (id:48219)
Royal LePage Frank Real Estate
#204 -19 Hampton Lane
Smith-Ennismore-Lakefield, Ontario
New luxury condominium living at the Lilacs in Lakefield. Only a few units remain in this 3-storey, 20 unit building with immediate occupancy available. This quiet retirement community has several kms of trails. The small-town charm, safe & friendly atmosphere is a great choice for your retirement living. Canoe, kayak, or fish on Katchewanooka Lake, or put your boat at the Marina & travel the locks on the Trent-Severn Waterway. Bike to Peterborough on the Rotary Trail along the Otonabee River, walk the 10 mins to downtown for dinner, or catch a hockey game at the Arena. Some remaining units have gas fireplaces. After 40 years building condos, luxury comes standard with Triple T builders. 9' ceilings, 8' patio doors, oversized windows, engineered hardwood floors, private balconies, ceramic tile baths, high efficiency. gas heat & central A/C are standard. Pets Allowed, Some Restrictions. A single car garage 12' x 27' can be purchased at an additional charge. **** EXTRAS **** This unit has Parking Spot #19 Allocated for the Suite + Parking Spot #27 for Use (Leased) for 20 Years (Included).& storage locker #10 in the basement. Private viewings can be arranged through Builder. (id:48219)
Royal LePage Frank Real Estate
253 Raglan St
Brighton, Ontario
Ideally located in the beautiful Adult Lifestyle Community of Brighton by the Bay. This low maintenance bungalow has it all in one-level living on the main floor: 2 bedrooms, 2 full bathrooms, eat-in kitchen, dining area, living room, gas fireplace, and laundry area. High ceiling and bright natural light all over the house. Primary bedroom has double closets and ensuite bathroom. Double car garage. Lawn sprinkler system in place. Full unfinished basement provides ample room for your storage and creation. New roof in 2023 with 40 year warranty. Basement waterproofing in 2023 with transferable lifetime warranty. All appliances, ELF and window coverings included. On the shores of Lake Ontario, minutes to Presqu'ile Park, close to all amenities and 401. Enjoy activities like euchre, bridge, woodworking, sewing, yoga, table tennis, bike riding, golfing, boating and much more with other fellow residents in the community. Come check it out. (id:48219)
Exit Realty Group
29 Mackenzie John Cres
Brighton, Ontario
Open House Sundays 2:30-4:00 PM. Open House to take place at 5 Mackenzie John Crescent. Welcome to the Applewood at Brighton Meadows! This model is approx 1400 sq.ft with three bedrooms, two baths, featuring a stunning custom kitchen with island, spacious great room, walk-out to back deck, primary bedroom with walk-in closet & double sinks glass/tile shower, 9 foot ceilings, upgraded flooring. Unspoiled lower level awaits your plan for future development or leave as is for plenty of storage. These turn key homes come with an attached double car garage with inside entry and sodded yard plus 7 year Tarion New Home Warranty. Located less than 5 mins from Presqu'ile Provincial Park with sandy beaches, boat launch, downtown Brighton, 10 mins or less to 401. Customization is still possible with closings in the summer of summer of 2024. Diamond Homes offers single family detached homes with the option of walkout lower levels & oversized premiums lots. (id:48219)
Royal LePage Proalliance Realty
31 Mackenzie John Cres
Brighton, Ontario
Open House Sundays 2:30-4:00 PM. Open House to take place at 5 Mackenzie John Crescent. Welcome to the Beech at Brighton Meadows! This model is fully finished up and down with nearly 2600 sq.ft with three bedrooms, three baths, featuring a stunning custom kitchen with island, spacious great room, walk-out to back deck, primary bedroom with walk-in closet, 9 foot ceilings, upgraded flooring. These turn key homes come with an attached double car garage with inside entry and sodded yard plus 7 year Tarion New Home Warranty. Located less than 5 mins from Presqu'ile Provincial Park with sandy beaches, boat launch, downtown Brighton, 10 mins or less to 401. Customization is still possible with closings in the summer of summer of 2024. Diamond Homes offers single family detached homes with the option of walkout lower levels & oversized premiums lots. (id:48219)
Royal LePage Proalliance Realty
38 Mackenzie John Cres
Brighton, Ontario
Open House Sundays 2:30-4:00 PM. Open House to take place at 5 Mackenzie John Crescent. Welcome to the Applewood at Brighton Meadows! This model is fully finished up and down with approx 2800 sq.ft with four bedrooms, three baths, featuring a stunning custom kitchen with island, spacious great room, walk-out to back deck, primary bedroom with walk-in closet & double sinks glass/tile shower, 9 foot ceilings, upgraded flooring. These turn key homes come with an attached double car garage with inside entry and sodded yard plus 7 year Tarion New Home Warranty. Located less than 5 mins from Presqu'ile Provincial Park with sandy beaches, boat launch, downtown Brighton, 10 mins or less to 401. Customization is still possible with closings in the summer of summer of 2024. Diamond Homes offers single family detached homes with the option of walkout lower levels & oversized premiums lots. (id:48219)
Royal LePage Proalliance Realty
7 Mackenzie John Cres
Brighton, Ontario
Open House Sundays 2:30-4:00 PM. Open House to take place at 5 Mackenzie John Crescent. Welcome to the Hickory at Brighton Meadows! This model is approximately 1654 sq.ft with two bedrooms, two baths, featuring a stunning custom kitchen with island, spacious great room, walk-out to back covered deck, primary bedroom with large walk-in closet, ensuite with glass and tile shower, 9 foot ceilings, upgraded flooring. Unspoiled lower level awaits your plan for future development or leave as is for plenty of storage. These turn key homes come with an attached double car garage with inside entry and sodded yard plus 7 year Tarion New Home Warranty. Located less than 5 mins from Presqu'ile Provincial Park with sandy beaches, boat launch, downtown Brighton, 10 mins or less to 401. Customization is still possible with closings in the summer of summer of 2024. Diamond Homes offers single family detached homes with the option of walkout lower levels & oversized premiums lots. (id:48219)
Royal LePage Proalliance Realty
21 Mackenzie John Cres
Brighton, Ontario
Open House Sundays 2:30-4:00 PM. Open House to take place at 5 Mackenzie John Crescent. Welcome to the Beech at Brighton Meadows! This model is approximately 1296 sq.ft with two bedrooms, two baths, featuring a stunning custom kitchen with island, spacious great room, walk-out to back deck, primary bedroom with walk-in closet, ensuite with glass and tile shower, 9 foot ceilings, upgraded flooring. Unspoiled lower level awaits your plan for future development or leave as is for plenty of storage. These turn key homes come with an attached double car garage with inside entry and sodded yard plus 7 year Tarion New Home Warranty. Located less than 5 mins from Presqu'ile Provincial Park with sandy beaches, boat launch, downtown Brighton, 10 mins or less to 401. Customization is still possible with closings in the summer of summer of 2024. Diamond Homes offers single family detached homes with the option of walkout lower levels & oversized premiums lots. (id:48219)
Royal LePage Proalliance Realty
68 Stirling Cres
Prince Edward County, Ontario
1376 sq.ft two bedroom, two bath Chardonnay model on premium WALK-OUT lot! Vaulted ceiling in great room, kitchen with ample cupboard space and island with breakfast bar, primary bedroom with walk-in closet and ensuite with tiled shower, and main floor laundry. Economical forced air gas, central air, and an HRV for healthy living, attached double car garage with an inside entry and sodded yard. All located within walking distance of downtown Picton where there are ample restaurants, cafe's & shops. Only 10 minute drive to wineries, walking trails & Picton Hospital. (id:48219)
Royal LePage Proalliance Realty
3 Clayton John Ave
Brighton, Ontario
Open House Sundays 2:30-4:00pm NW off Raglan & Ontario. McDonald Homes is pleased to announce new quality homes with competitive Phase 1 pricing here at Brighton Meadows! This Willet model is a 1645 sq.ft 2+2 bedroom, 3 bath fully finished bungalow loaded with upgrades! Great room with gas fireplace and vaulted ceiling, kitchen with island and eating bar, main floor laundry room with cabinets, primary bedroom with ensuite with tile shower and wall in closet. Economical forced air gas, central air, and an HRV for healthy living. These turn key houses come with an attached double car garage with inside entry and sodded yard plus 7 year Tarion New Home Warranty. Located within 5 mins from Presquile Provincial Park and downtown Brighton, 10 mins or less to 401. Fall 2024 closing! (id:48219)
Royal LePage Proalliance Realty
11 Clayton John Ave
Brighton, Ontario
Open House Sundays 2:30-4:00pm at 3 Clayton John Ave, NW off Raglan & Ontario . McDonald Homes is pleased to announce new quality townhomes with competitive Phase 1 pricing here at Brighton Meadows! This 1158 sq.ft Bluejay model is a fully finished END unit with WALKOUT basement featuring 2+1 bedrooms, and 3 baths, high quality laminate or luxury vinyl plank flooring, custom kitchen with island and eating bar, great room with vaulted ceiling and walkout to deck, primary bedroom with ensuite and double closets, and main floor laundry. Economical forced air gas and central air, deck and an HRV for healthy living. These turn key houses come with an attached single car garage with inside entry and sodded yard plus 7 year Tarion Warranty. Located within 5 mins from Presquile Provincial Park and downtown Brighton, 10 mins or less to 401. Fall 2024 closing! (id:48219)
Royal LePage Proalliance Realty
23 Mackenzie John Cres
Brighton, Ontario
Open House Sundays 2:30-4:00 PM. Open House to take place at 5 Mackenzie John Crescent. Welcome to the Beech at Brighton Meadows! This model is approximately 1296 sq.ft with two bedrooms, two baths, featuring a stunning custom kitchen with island, spacious great room, walk-out to back deck, primary bedroom with walk-in closet, 9 foot ceilings, upgraded flooring. Unspoiled lower level awaits your plan for future development or leave as is for plenty of storage. These turn key homes come with an attached double car garage with inside entry and sodded yard plus 7 year Tarion New Home Warranty. Located less than 5 mins from Presqu'ile Provincial Park with sandy beaches, boat launch, downtown Brighton, 10 mins or less to 401. Customization is still possible with closings in the summer of summer of 2024. Diamond Homes offers single family detached homes with the option of walkout lower levels & oversized premiums lots. (id:48219)
Royal LePage Proalliance Realty
51 Mackenzie John Cres
Brighton, Ontario
Open House Sundays 2:30-4:00pm at 3 Clayton John Ave, NW off Raglan & Ontario. McDonald Homes is pleased to announce new quality homes with competitive Phase 1 pricing here at Brighton Meadows! This Merlin model is a 1399 sq.ft 2 bedroom, 2 bath semi detached home featuring high quality laminate or luxury vinyl plank flooring, custom kitchen with peninsula, pantry and walkout to back deck, primary bedroom with ensuite and double closets, main floor laundry, and vaulted ceiling in great room. Economical forced air gas, central air, and an HRV for healthy living. These turn key houses come with an attached single car garage with inside entry and sodded yard plus 7 year Tarion Warranty. Located within 5 mins from Presqu'ile Provincial Park and downtown Brighton, 10 mins or less to 401. Customization is possible, Summer 2024 closing! (id:48219)
Royal LePage Proalliance Realty
52 Mackenzie John Cres
Brighton, Ontario
Open House Sundays 2:30-4:00pm at 3 Clayton John Ave, NW off Raglan & Ontario. McDonald Homes is pleased to announce new quality homes with competitive Phase 1 pricing here at Brighton Meadows! This Merlin model is a 1399 sq.ft 2 bedroom, 2 bath semi detached home featuring high quality laminate or luxury vinyl plank flooring, custom kitchen with peninsula, pantry and walkout to back deck, primary bedroom with ensuite and double closets, main floor laundry, and vaulted ceiling in great room. Economical forced air gas, central air, and an HRV for healthy living. These turn key houses come with an attached single car garage with inside entry and sodded yard plus 7 year Tarion Warranty. Located within 5 mins from Presqu'ile Provincial Park and downtown Brighton, 10 mins or less to 401. Customization is possible, Summer 2024 closing! (id:48219)
Royal LePage Proalliance Realty
19 Clayton John Ave
Brighton, Ontario
Open House Sundays 2:30-4:00pm at 3 Clayton John Ave, NW off Raglan & Ontario. McDonald Homes is pleased to announce new quality townhomes with competitive Phase 1 pricing here at Brighton Meadows! This 1158 sq.ft Bluejay model is a 2 bedroom, 2 bath end unit featuring a WALKOUT basement, high quality laminate or luxury vinyl plank flooring, custom kitchen with island and eating bar, primary bedroom with ensuite and double closets, main floor laundry, vaulted ceiling in great room. Economical forced air gas and central air, deck and an HRV for healthy living. These turn key houses come with an attached single car garage with inside entry and sodded yard plus 7 year Tarion Warranty. Located within 5 mins from Presquile Provincial Park and downtown Brighton, 10 mins or less to 401. Customization is possible, Summer 2024 closing! (id:48219)
Royal LePage Proalliance Realty
21 Clayton John Ave
Brighton, Ontario
Open House Sundays 2:30-4:00pm at 3 Clayton John Ave, NW off Raglan & Ontario. McDonald Homes is pleased to announce new quality townhomes with competitive Phase 1 pricing here at Brighton Meadows! This 1138 sq.ft Bluejay model is a 2 bedroom, 2 bath inside unit featuring a WALKOUT basement, high quality laminate or luxury vinyl plank flooring, custom kitchen with island and eating bar, primary bedroom with ensuite and double closets, main floor laundry, vaulted ceiling in great room. Economical forced air gas and central air, deck and an HRV for healthy living. These turn key houses come with an attached single car garage with inside entry and sodded yard plus 7 year Tarion Warranty. Located within 5 mins from Presquile Provincial Park and downtown Brighton, 10 mins or less to 401. Customization is possible, Summer 2024 closing! (id:48219)
Royal LePage Proalliance Realty
23 Clayton John Ave
Brighton, Ontario
Open House Sundays 2:30-4:00pm at 3 Clayton John Ave, NW off Raglan & Ontario. McDonald Homes is pleased to announce new quality townhomes with competitive Phase 1 pricing here at Brighton Meadows! This 1138 sq.ft Bluejay model is a 2 bedroom, 2 bath inside unit featuring high quality laminate or luxury vinyl plank flooring, custom kitchen with island and eating bar, primary bedroom with ensuite and double closets, main floor laundry, vaulted ceiling in great room. Economical forced air gas and central air, deck and an HRV for healthy living. These turn key houses come with an attached single car garage with inside entry and sodded yard plus 7 year Tarion Warranty. Located within 5 mins from Presqu'ile Provincial Park and downtown Brighton, 10 mins or less to 401. Customization is possible, Summer 2024 closing! (id:48219)
Royal LePage Proalliance Realty
25 Clayton John Ave
Brighton, Ontario
Open House Sundays 2:30-4:00pm at 3 Clayton John Ave, NW off Raglan & Ontario. McDonald Homes is pleased to announce new quality townhomes with competitive Phase 1 pricing here at Brighton Meadows! This 1158 sq.ft Bluejay model is a 2 bedroom, 2 bath END unit featuring high quality laminate or luxury vinyl plank flooring, custom kitchen with island and eating bar, primary bedroom with ensuite and double closets, main floor laundry, vaulted ceiling in great room. Economical forced air gas and central air, deck and an HRV for healthy living. These turn key houses come with an attached single car garage with inside entry and sodded yard plus 7 year Tarion Warranty. Located within 5 mins from Presqu'ile Provincial Park and downtown Brighton, 10 mins or less to 401. Customization is possible, Summer 2024 closing! (id:48219)
Royal LePage Proalliance Realty
42 Mackenzie John Cres
Brighton, Ontario
Open House Sundays 2:30-4:00pm at 3 Clayton John Ave, NW off Raglan & Ontario. McDonald Homes is pleased to announce new quality homes with competitive Phase 1 pricing here at Brighton Meadows! This Merlin model is a 1399 sq.ft 2 bedroom, 2 bath semi detached home featuring high quality laminate or luxury vinyl plank flooring, custom kitchen with peninsula, pantry and walkout to back deck, primary bedroom with ensuite and double closets, main floor laundry, and vaulted ceiling in great room. Economical forced air gas, central air, and an HRV for healthy living. These turn key houses come with an attached single car garage with inside entry and sodded yard plus 7 year Tarion Warranty. Located within 5 mins from Presquile Provincial Park and downtown Brighton, 10 mins or less to 401. Customization is possible, Summer 2024 closing! (id:48219)
Royal LePage Proalliance Realty
43 Mackenzie John Cres
Brighton, Ontario
Open House Sundays 2:30-4:00pm at 3 Clayton John Ave, NW off Raglan & Ontario. McDonald Homes is pleased to announce new quality homes with competitive Phase 1 pricing here at Brighton Meadows! This Merlin model is a 1399 sq.ft semi detached home with quartz counter-tops and glass & ceramic shower! Featuring high quality luxury vinyl plank flooring, custom kitchen with peninsula, pantry and walkout to back deck, primary bedroom with ensuite and double closets, plus second bedroom and bath, main floor laundry, extra lighting, and vaulted ceiling in great room. Basement features large rec room, two additional bedrooms, and full bathroom. Economical forced air gas, central air, and an HRV for healthy living. These turn key houses come with an attached single car garage with inside entry and sodded yard plus 7 year Tarion Warranty. Located within 5 mins from Presquile Provincial Park and downtown Brighton, 10 mins or less to 401. Late Summer 2024 closing available! (id:48219)
Royal LePage Proalliance Realty
44 Mackenzie John Cres
Brighton, Ontario
Open House Sundays 2:30-4:00pm at 3 Clayton John Ave, NW off Raglan & Ontario . McDonald Homes is pleased to announce new quality homes with competitive Phase 1 pricing here at Brighton Meadows! This Merlin model is a 1399 sq.ft 2 bedroom, 2 bath semi detached home featuring high quality laminate or luxury vinyl plank flooring, custom kitchen with peninsula, pantry and walkout to back deck, primary bedroom with ensuite and double closets, main floor laundry, and vaulted ceiling in great room. Economical forced air gas, central air, and an HRV for healthy living. These turn key houses come with an attached single car garage with inside entry and sodded yard plus 7 year Tarion Warranty. Located within 5 mins from Presquile Provincial Park and downtown Brighton, 10 mins or less to 401. Customization is possible, Summer 2024 closing! (id:48219)
Royal LePage Proalliance Realty
