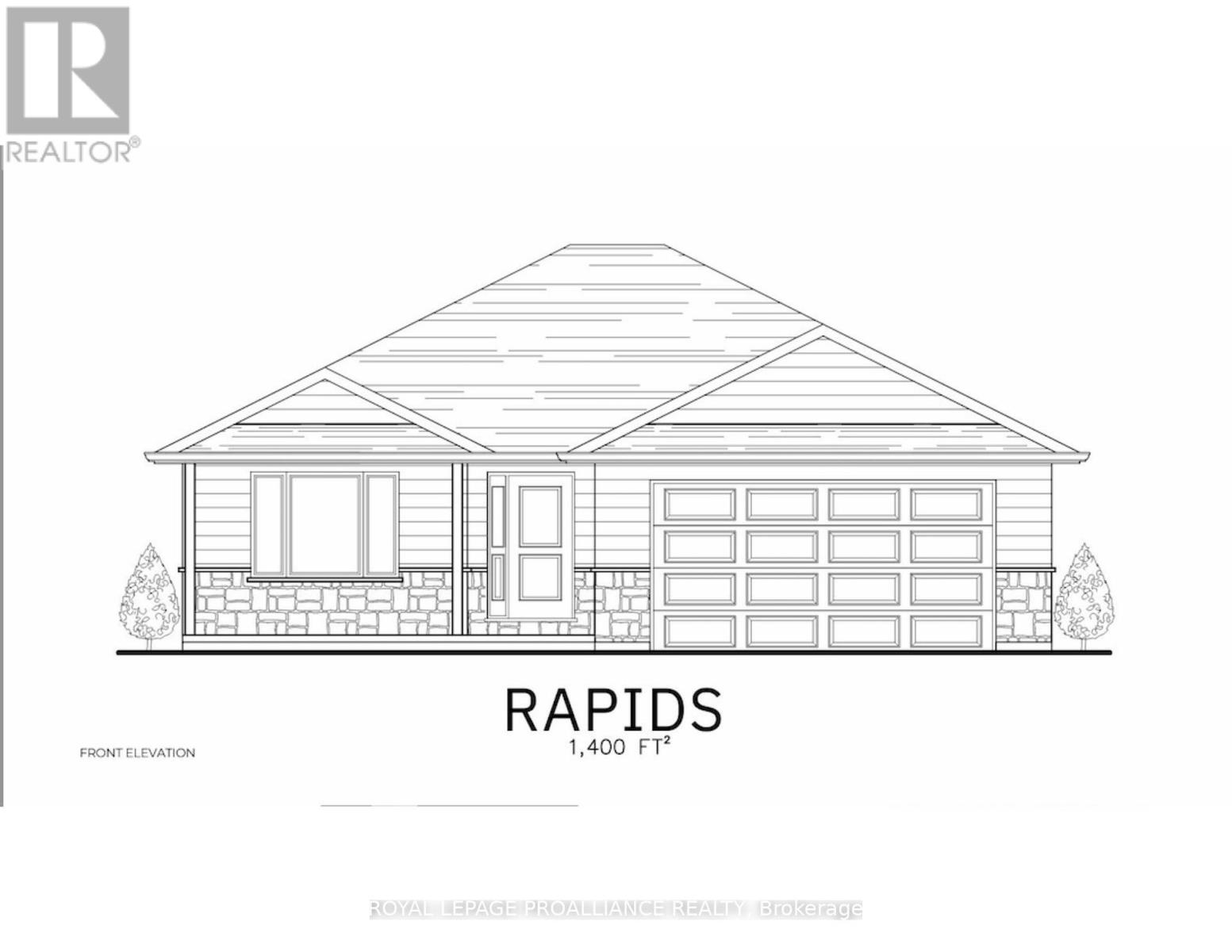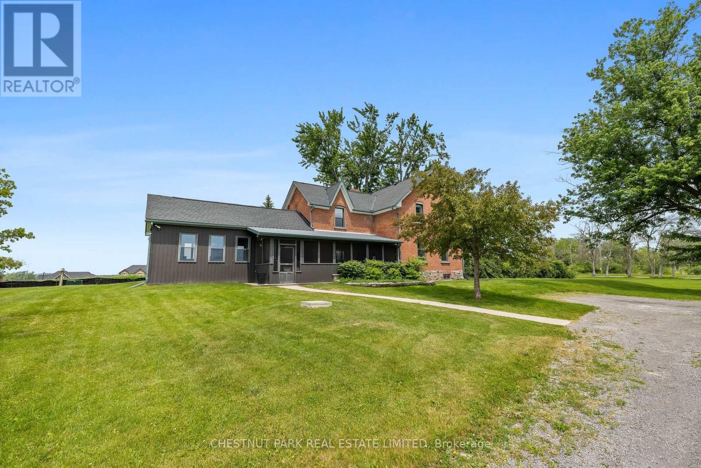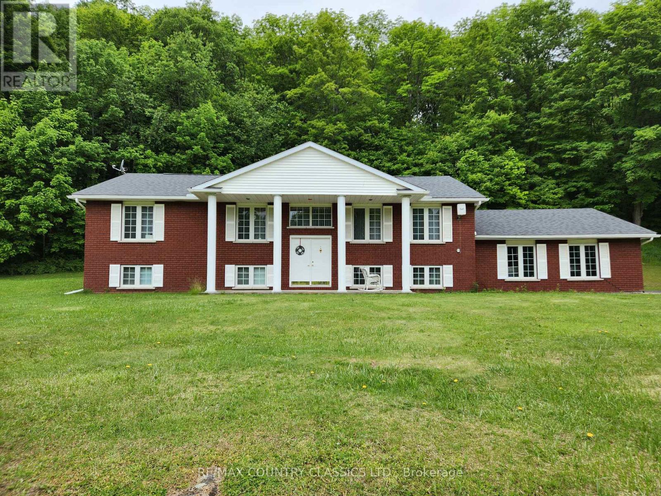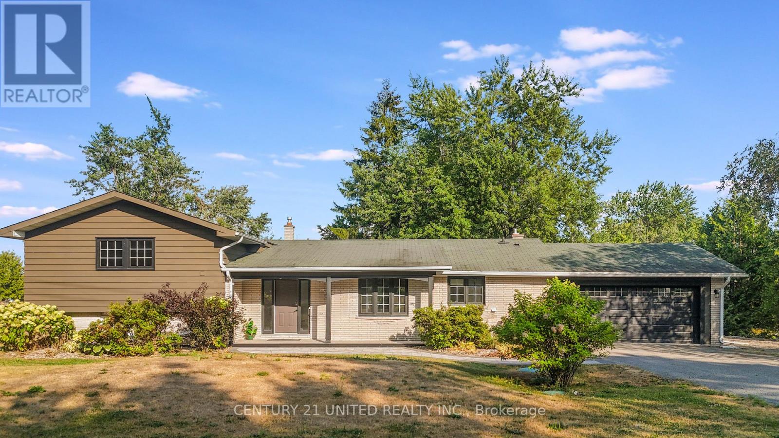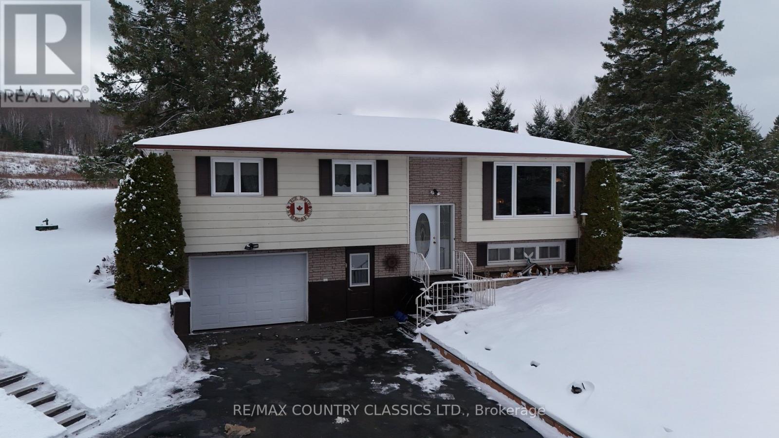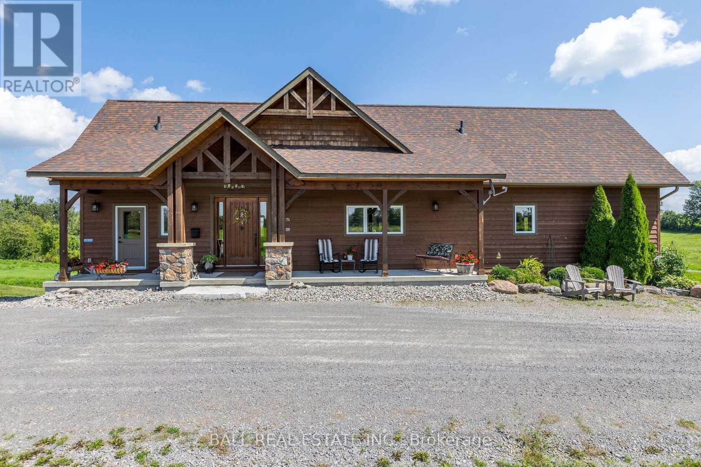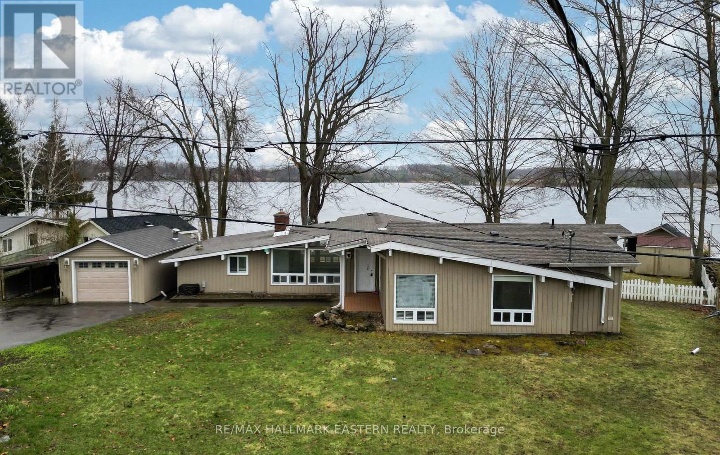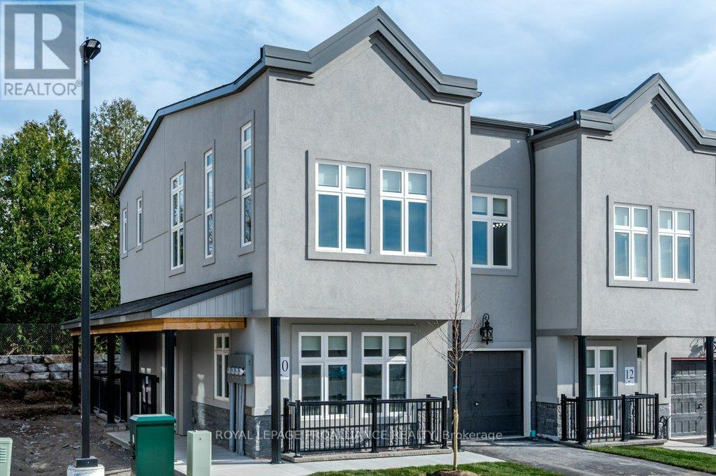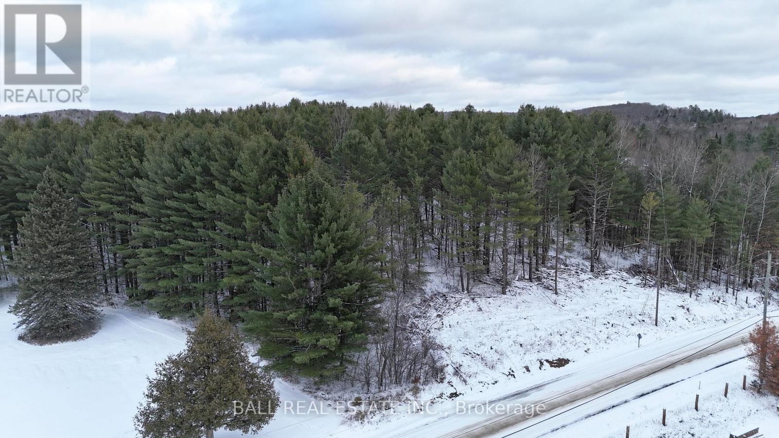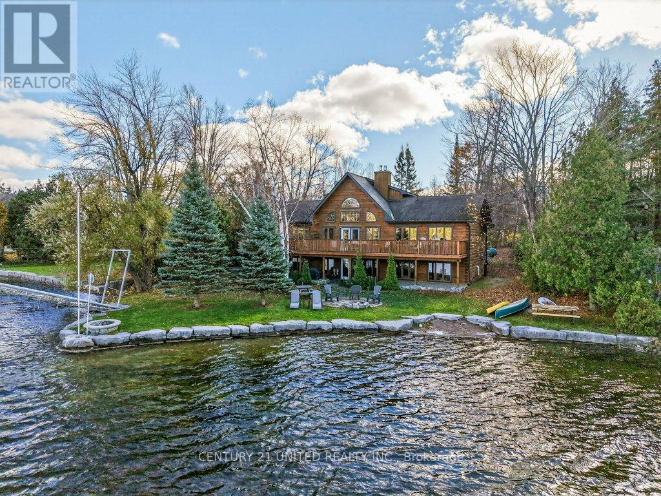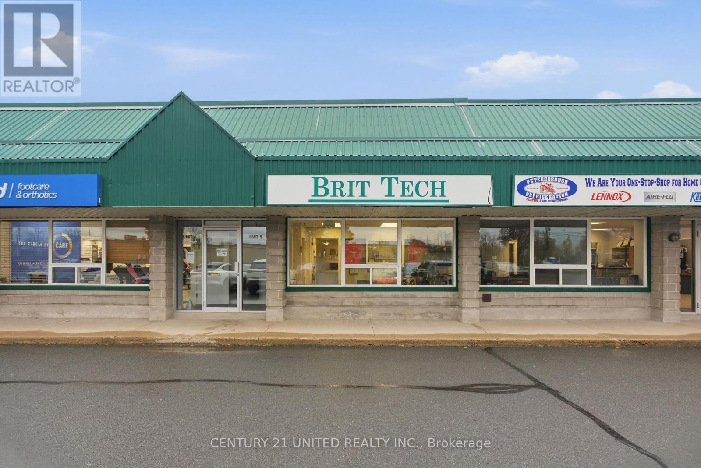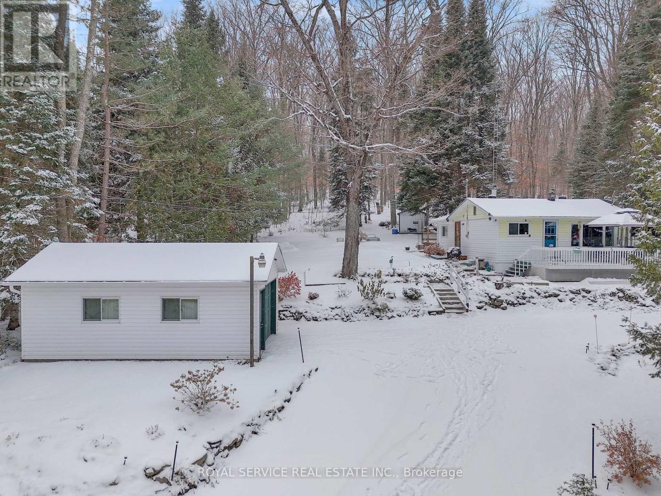196 Lot 8 Homewood Avenue
Trent Hills (Hastings), Ontario
WELCOME TO HOMEWOOD AVENUE, McDonald Homes newest enclave of custom-built bungalow homes on over 230 ft deep lots with views of the Trent River and backing onto the Trans-Canada Trail! Numerous floor plans available for Purchaser to choose from, to build on any remaining lots. With superior features & finishes throughout, the "RAPIDS" floor plan offers 3 bedrooms on the main floor with 1400 sq ft open-concept living, perfect for retirees or families! Gourmet Kitchen boasts beautiful custom cabinetry with ample storage and sit-up Island. Patio doors leading out to your rear deck where you can enjoy your morning coffee. Large Primary Bedroom with Walk-In closet & 3pc ensuite. Well sized second and third bedrooms to keep everyone on the same floor, or one can be used as a den or office. Option to finish lower level to expand space even further. Two-car garage with direct inside access to foyer. Includes quality Laminate or Luxury Vinyl Tile flooring throughout main floor, municipal water/sewer & natural gas, Central Air, HST & 7 year TARION New Home Warranty! 2025/2026 closings available. Located near all amenities, marina, boat launch, restaurants and a short walk to the Hastings-Trent Hills Field House with Pickleball, Tennis, Indoor Soccer and so much more! (id:61423)
Royal LePage Proalliance Realty
1786 Matchett Line
Otonabee-South Monaghan, Ontario
WORK FROM HOME - LESS THAN AN HOUR TO THE GTA! RARE RENOVATED FARMHOUSE ON 3 ACRES - 5 MINUTES TO PETERBOROUGH & HWY 115! Large Winterized Warehouse (3700+ sqft), Detached Garage (621 sqft) & 4300+ Sqft Barn Footprint! Once in a lifetime opportunity to own a gorgeous estate home on the edge of Peterborough. This modern farmhouse has been incredibly updated & is set on a serene 3-acre lot. With 4 spacious bedrooms & 2 large bathrooms, this remarkable home is highlighted by a beautiful chef's kitchen with cathedral ceilings, oversized island, natural gas stove, open concept dining space & walkout to a covered porch/patio ideal for entertaining. Outbuildings & property offer incredible potential, perfect for your home business or recreational enjoyment. Prime location only 500 meters from Peterborough city limits enjoy convenient access to schools, hospital (15 mins), shopping, Costco (10 mins), boating/fishing on the Otonabee & Trent Severn Waterway, Hwy 115, Hwy 407, airport, & more. FUTURE POTENTIAL: Zoning permits the potential for a second home on the property & significant development potential if desired. Don't miss out on this incredible opportunity book a showing today! (id:61423)
Chestnut Park Real Estate Limited
29819 28 Highway
Faraday, Ontario
Large Family Wanted. This home offers plenty of space for a growing family. Main floor features large living/dining area, kitchen with ample cabinetry, 4-piece bathroom, 3 spacious bedrooms with closets, one being the primary with double closets, three-piece ensuite bathroom and access to a back deck. The lower level offers a spacious family room with bar, potted lighting, walk up to the garage. two additional bedrooms, a 3-piece bathroom, laundry area, furnace room and utility room. The driveway offers ample parking and an attached two car garage. Extras include oil heating, drilled well, septic, air conditioning, central vac, hookup for a Generac, and a 10 x 35 deck with roof and skylights. Located 10 minutes from town. (id:61423)
RE/MAX Country Classics Ltd.
1143 Connaught Drive
Selwyn, Ontario
Nestled on Chemong Lake, this expansive lot features a large updated 5-bedroom, 3.5-bathroom home that welcomes you with a grand foyer leading to a beautifully designed kitchen. Enjoy beautiful sunrises from your home in the open-concept living and dining areas with picturesque windows that frame breathtaking views of the lake, creating a perfect backdrop for everyday living. The dining room has patio doors opening up to an expansive back deck, perfect for hosting outdoor dinners or easy access to the large above ground built in pool. Enjoy quality finishes throughout like the beautiful seamless luxury vinyl flooring. The interior layout provides a private wing with a spacious primary bedroom with ensuite bathroom, offering privacy and comfort. The convenient main floor laundry/mudroom has direct garage access adding to the functionality of the home. Upstairs, you'll find another generous primary bedroom with ensuite bathroom featuring a tiled shower & double vanity sinks. Two additional bedrooms are found on this level and a full 4-piece bathroom with a tiled shower/bath and luxury finishes. The bright walkout basement has another spacious bedroom, large entertaining space and patio doors opening up to a beautifully landscaped backyard with updated interlock, ideal for relaxation and entertaining with stunning views of the water. Plenty of parking in the large driveway and double car garage. This home is perfect for a larger family or could be a lucrative investment opportunity. (id:61423)
Century 21 United Realty Inc.
3559 South Baptiste Lake Road
Highlands East (Cardiff Ward), Ontario
BANCROFT AREA - This 3 bedroom, well maintained home has so much to offer. Situated on a very private lot on a year round road, the landscaped yard has 2.66 acres to enjoy. The property is close to many different lakes for the avid fisherman and only 20 minutes to Bancroft. The 3 season sunroom at the back of the house has a great view of the private yard and access to a deck which also features a wheelchair ramp. Home has a combined kitchen & dining room, living room, laundry and a 4 piece bathroom with jet tub on the main floor. Walkout basement has a bright spacious rec room, 2 piece bathroom, utility room and a very handy mudroom. There is a spotless attached single car garage. The 30' X 60' Quonset hut is every man's dream. It has a concrete floor, 16' high ceilings, double doors for great access, hydro, loft storage, and an automotive pit. Tons of space to store all of your toys or car repairs. Recent upgrades in 2023 include laminate flooring and carpet on the main floor. Hydro pole was upgraded in 2023 and has a sensor light that is owned. Windows were replaced in 2008 except the living room window. Home is very economical to heat - approx $2000 per year. Hydro is approx $1700 per year. 25 year shingles were installed in 2010. Septic was pumped in 2024. (id:61423)
RE/MAX Country Classics Ltd.
496 4th Line S
Douro-Dummer, Ontario
Private country living with over 100 acres of paradise. The property allows for passive income through farming options that can allow for possible tax breaks. Excellent custom built home for entertaining. Huge windows. Cathedral ceiling, gas fireplace, sunroom, warp around deck, main floor mud/laundry room. Two piece powder room on main level. Custom kitchen with stainless steel appliances, large island with prep sink, bar fridge, wine rack, granite countertops. Primary bedroom with walk-in closet, ensuite bath with in-floor heating, heated towel rack, separate shower, claw tub, his/her sinks. Large deck. Lower level: Three bedrooms , three piece bath, walk-out garden doors. Large cold storage room with sink. Note: 3600 square feet of finished living space! 1800 sq ft finished on main floor PLUS an additional 1800 sq feet finished basement. An entertainers delight featuring: heated custom built room with golf simulator in the 5,000 square foot garage, five garage doors with operators, two mezzanines. The reinforced barn includes a custom Bunkie for additonal guests / storage. **Extras** Handicap accessibility throughout the house, non-smoking property. (id:61423)
Ball Real Estate Inc.
30 Edgewater Drive
Selwyn, Ontario
WATERFRONT GEM IN THE HEART OF IT ALL | Discover the epitome of lakeside living with this waterfront gem offering 1,926 square feet of main floor living on virtually one level, 4 bedrooms, 2 full bathrooms, a level lot with over a hundred feet of shoreline, armour stone at the waters edge, and picturesque open and private views across Buckhorn Lake to greenspace. Inside, features include a spacious Great Room with open concept living room, eat-in area, and kitchen overlooking the lake, a formal dining or family room, and an inviting sunroom with panoramic vistas; a generous sun-filled space, perfect for relaxing or hosting guests after a day on the water. Vaulted ceilings and large windows bathe the home in natural light, while the versatile layout allows you to tailor the spaces to suit you. Outside, two decks offer tranquil views of the water. The primary bedroom and sunroom open onto one deck, while the main guest bedroom enjoys access to the other, blending indoor comfort with outdoor serenity. The extra-deep single garage, complete with drywall and a concrete floor, provides ample room for a workshop or additional storage. Other features include a garden shed, a dry boat house, and a lean-to garage awning for all your outdoor gear, tools, and toys, making it a dream for hobbyists and outdoor enthusiasts alike. New furnace and roof 2025. Stunningly located near the end of a private cul-de-sac on an Isthmus Island connected to the highly desirable mainland of Emerald Isle by way of a year-round road in the heart of the Tri-Lakes where you can boat 5 lakes without having to go through a lift lock; a boaters and outdoor adventurers dream location on the Trent-Severn Waterway. While enjoying the peace and beauty of lakeside living, North end of Peterborough is just 20 minutes away for convenient shopping and amenities. Don't miss your chance to own a piece of paradise on Buckhorn Lake. Schedule your private viewing today and experience it for yourself! (id:61423)
RE/MAX Hallmark Eastern Realty
18 - 550 Brealey Drive
Peterborough (Otonabee Ward 1), Ontario
Welcome to the BREALEY TOWN HOMES. Feel at ease working from home living in this Elite subdivision, perfectly situated in the West End of Peterborough, close to the 115. This community boasts Sophisticated, Modern townhomes with an Elite sense of style. The development has been innovatively detailed with the idea of crafting a bright open concept with multiple levels so that you have a feeling of being relaxed while you have a quiet space for your home office. This unit features 5 bedrooms and 4 baths, homework area and office, larger windows and Juliet balcony. Perfect for a family who wants less lawn maintenance so they can have more time to enjoy what Peterborough and the Kawarthas have to offer. Note: photos may vary per unit. (id:61423)
Royal LePage Proalliance Realty
0 Highway 62 S
Bancroft (Dungannon Ward), Ontario
Build your dream home minutes from Bancroft! Discover the perfect setting for your forever home on this beautiful 1.87 acre fully treed lot, ideally located just minutes south of Bancroft. With convenient dual access from Highway 62 South and Bay Lake Road, you have the flexibility to choose where to place your driveway and design the layout that suits your vision. Enjoy the peace and privacy of a wooded property while still benefiting from modern conveniences - high speed internet is available, hydro runs to the lot line, and both access roads are municipally maintained year round for easy accessibility. Whether you're planning a year round residence or a tranquil getaway, this property offers the ideal balance of nature and convenience. Don't miss this fantastic opportunity to build in a desirable area close to lakes, trails, and all Bancroft amenities. (id:61423)
Ball Real Estate Inc.
2 Darvell Lane
Trent Lakes, Ontario
Exceptional Waterfront Luxury on the Trent Severn Waterway!! Experience the pinnacle of lakeside living in this exquisite 4-bedroom, 4-bath custom log estate, ideally positioned on a serene bay off Buckhorn Lake. Crafted with timeless elegance, this home features a gourmet chef's kitchen, spacious lower-level games room, and walk-out access to the waters edge. Outdoors, a sweeping 12x63 ft deck offers panoramic lake views, while professionally landscaped gardens and manicured lawns cascade toward a stone retaining wall and sandy shoreline perfect for quiet relaxation or elegant entertaining. A detached 28x26 ft garage provides ample space for your vehicles and recreational gear. Tucked away on a peaceful dead-end street just 12 minutes from Buckhorn, this one-of-a-kind retreat offers privacy, sophistication, and direct access to the renowned Trent Severn Waterway. A rare opportunity for those seeking refined waterfront living. (id:61423)
Century 21 United Realty Inc.
5 - 655 The Queensway
Peterborough (Otonabee Ward 1), Ontario
Peterborough Industrial/Commercial condo unit being sold with equipment and operating precision machine shop business. Approx 1600SF with an additional 500SF mezzanine for added office space and/or storage. 14'7 clear height with 10'x10' truck level loading dock. Unit must be sold with equipment. Many permitted uses under M3.5 zoning. DO NOT GO DIRECT. Please book appt. (id:61423)
Century 21 United Realty Inc.
1039 Grace River Road
Highlands East (Monmouth), Ontario
Welcome to this charming four-season retreat on Grace River Road in Wilberforce-a lovingly maintained 2-bedroom, 1-bath home that combines privacy with convenience. Tucked on a dead-end road within steps of the public boat launch for quick water access, the property is framed by mature forest yet features lush lawns and beautifully landscaped gardens bursting with perennials; mornings here begin with spectacular sunrises from the front deck. The open-concept kitchen, dining and living area has been updated with a big picture window (2024) and bedroom window (2025) that flood the space with light, while an efficient gas fireplace keeps things cozy; a U-shaped kitchen offers plenty of cabinetry and counter space. Outside you'll find a detached single-car garage plus several outbuildings, and both the bunkie and large shed have electricity, providing ample storage and extra sleeping space for overnight guests. Recent improvements include roofs on the house, garage and outbuildings replaced about seven years ago, most windows replaced over time for energy efficiency, a fridge and stove about three years old, and an owned hot water tank; there's also a gas generator for peace of mind. The home sits on a year-round plowed road in a private and quiet setting, and Wilberforce offers all the amenities you need: pickleball and tennis courts, curling club, arena, grocery store, gas station, general store, new park, post office, library, fire hall, paramedics and more. From this base you can explore nearby lakes by boat, enjoy paddling and beach days, wander the scenic hiking trails, ride the snowmobile and ATV routes and take part in community events like the annual summer fair. Move-in ready but brimming with potential, this property is ideal as a full-time residence or getaway for those who crave four-season adventure and the comforts of small-town living without sacrificing modern convenience. Watch the virtual tour & book your showing today! (id:61423)
Royal Service Real Estate Inc.
