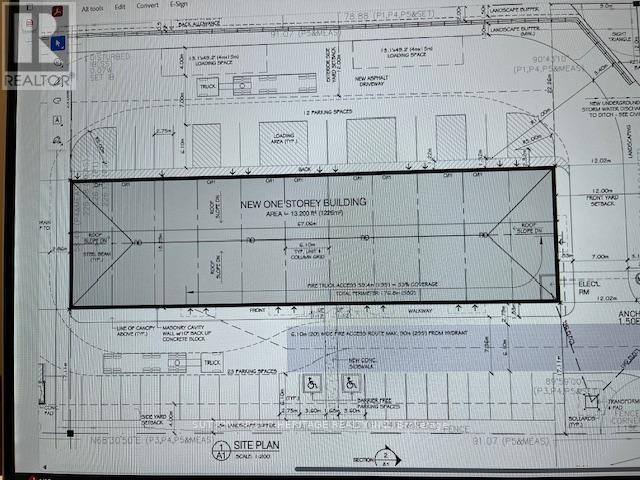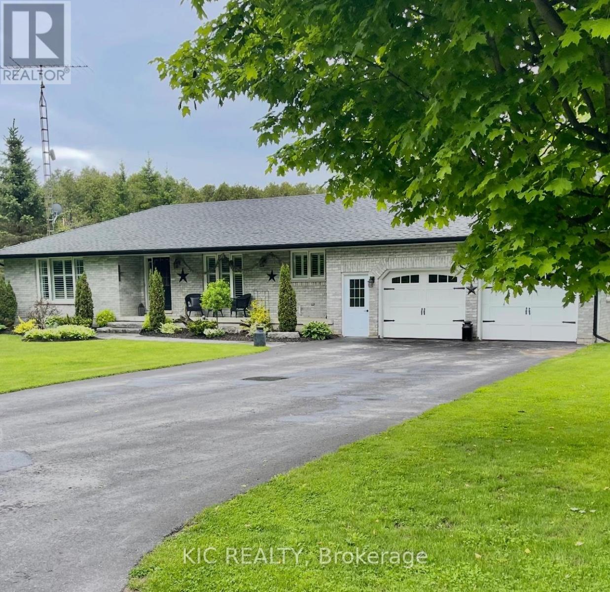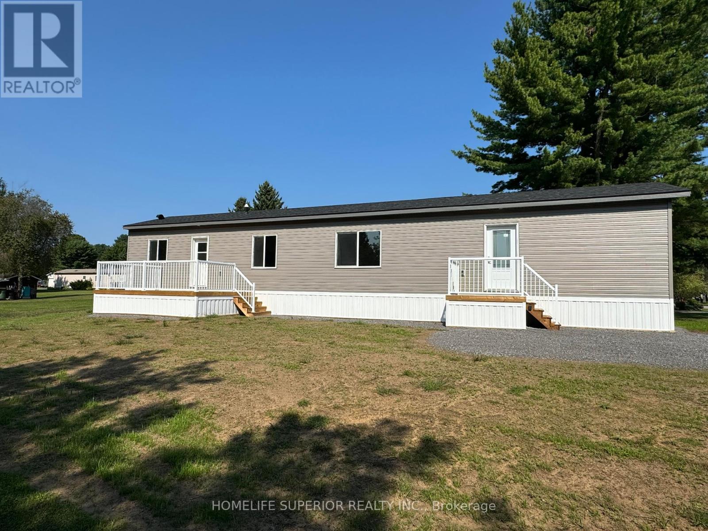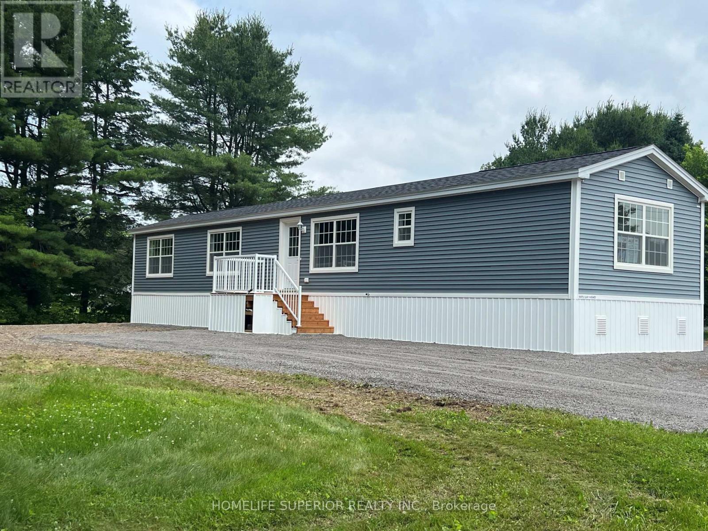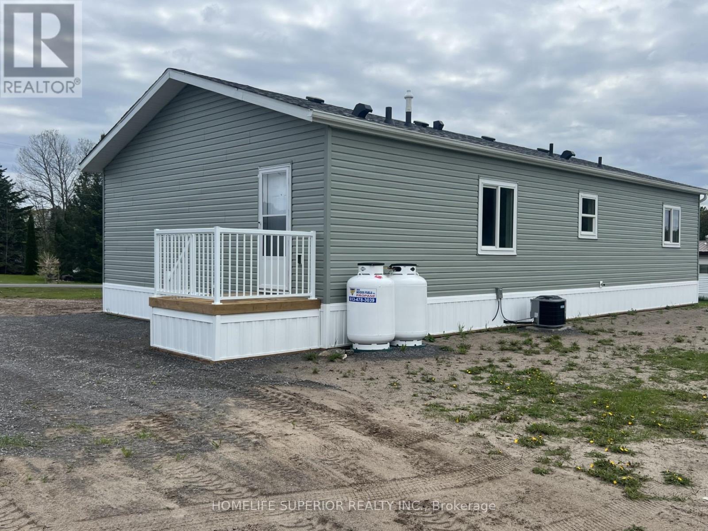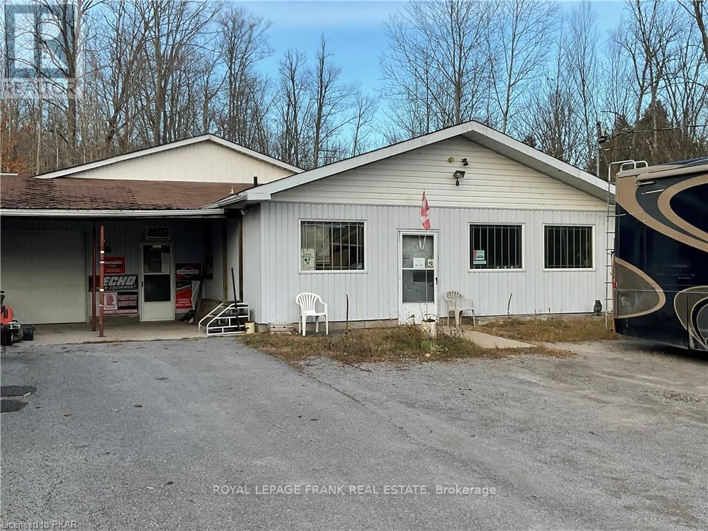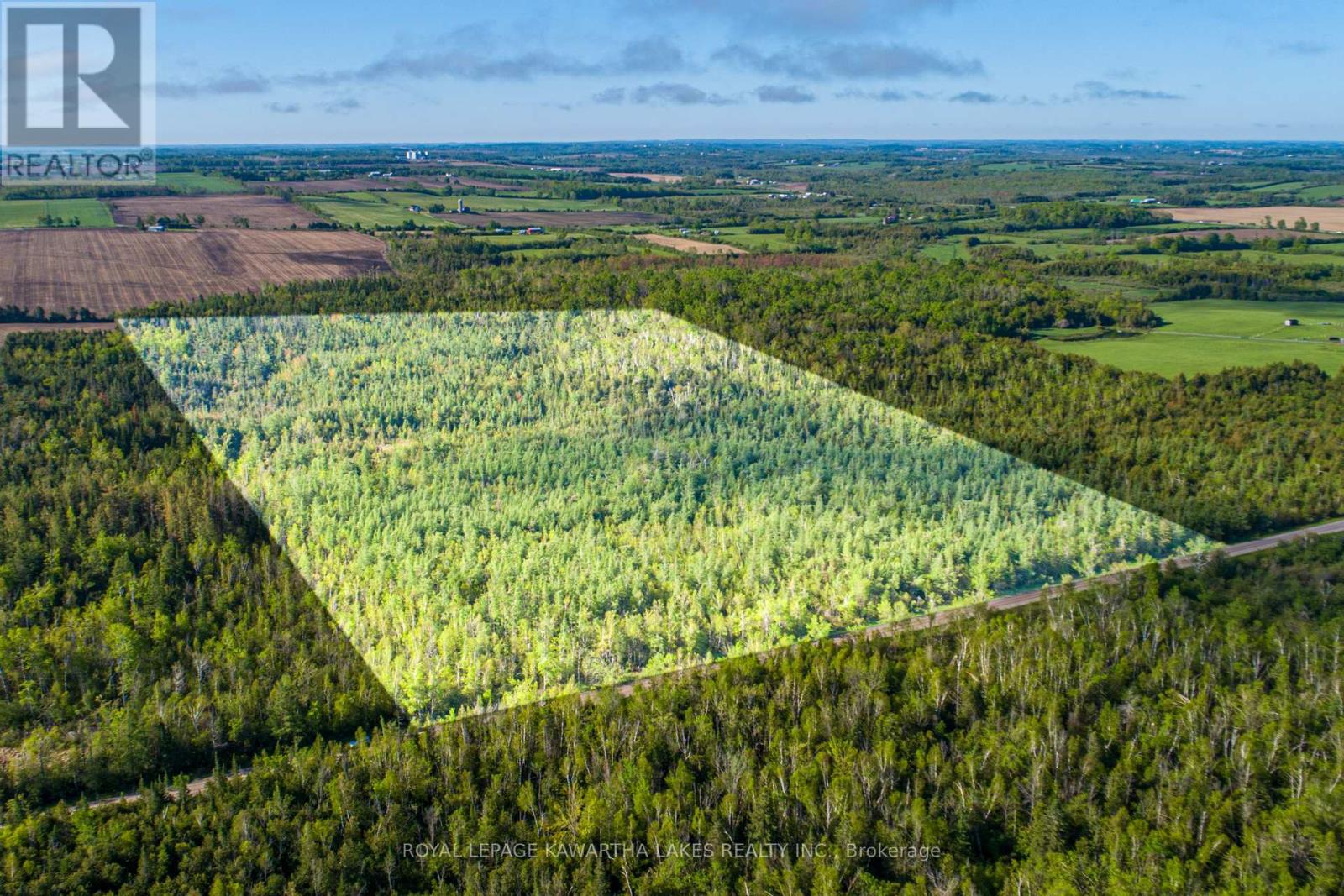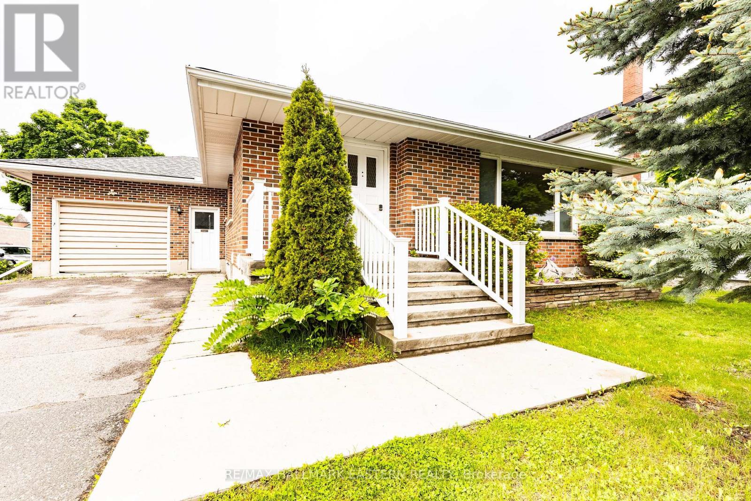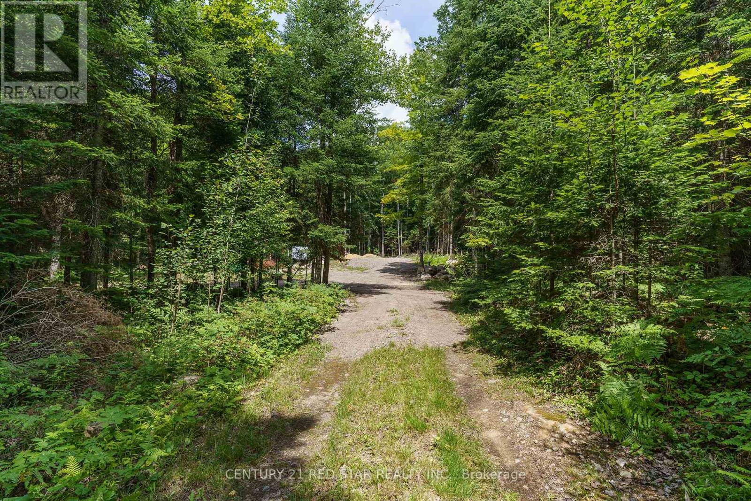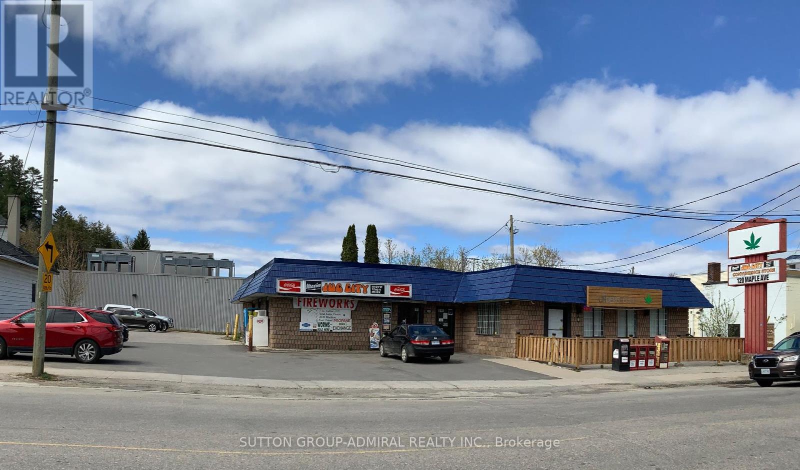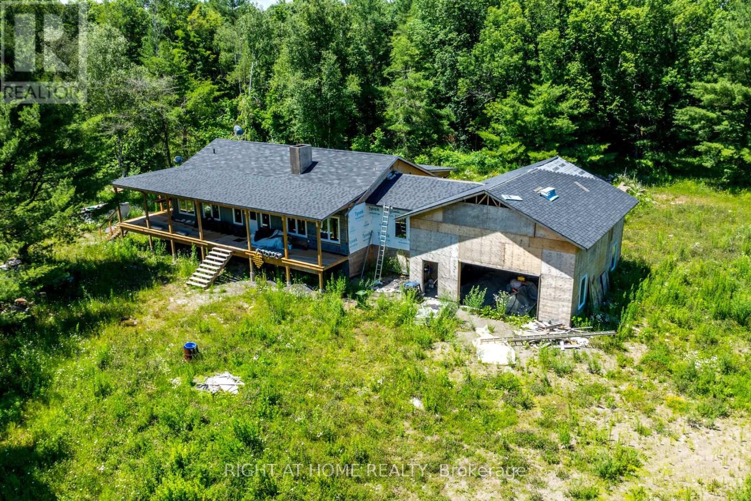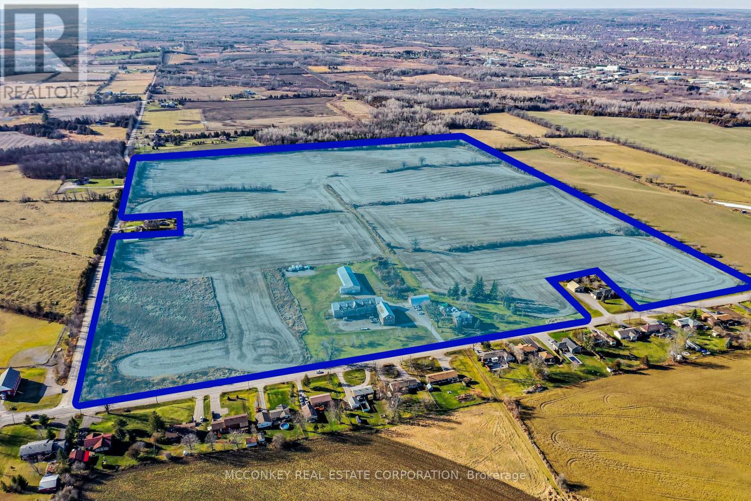Unit 1 - 0 St. David Street
Kawartha Lakes (Lindsay), Ontario
A PRROPOSED NEW DEVOLOPMENT TO LEASE IN THE HEART OF TOWN....13200 SQ FT DIVISBLE BUILDING WITH DRIVE/IN DOORS AND 18 FEET HEIGHT....EADY IN THE 2ND QUARTER OF 2026 (id:61423)
Sutton Group-Heritage Realty Inc.
556 Fifth Line Rd Dum Road
Douro-Dummer, Ontario
Your Private Country Paradise Awaits! Great Hunting as well. Turkey, Deer and a moose has been spotted!103.78 Acres | Renovated Home | 70 Acres Workable Farmland | 2 Ponds | Ultimate Privacy Welcome to this immaculate, move-in ready 3-bedroom home set on over 103 acres of stunning countryside, nestled on a quiet cul-de-sac. This extraordinary property offers a rare combination of comfort, beauty, and incredible potential a true escape from city life with all the modern comforts. The home has been extensively renovated the upper level in 2018 and the lower level in 2023showcasing engineered hardwood floors upstairs, laminate below, and bright, professionally decorated interiors that need no staging. The open-concept layout features a modern kitchen with quartz countertops, stainless steel appliances, and a large dining area, all flowing into a welcoming living room with a propane fireplace (2022). Step out through glass patio doors onto expansive decks, a stamped concrete patio, and beautifully landscaped gardens with large limestone rocks, a firepit, water fountain, and a hot tub (2019)ideal for entertaining or quiet relaxation. The attached garage has been transformed into a cozy family/party room with a WETT-certified wood stove & overhead heaters, perfect for year-round enjoyment. The primary suite features a huge walk-in closet with in-suite laundry & a gorgeous 4-piece en-suite. Additional features include: Propane furnace (2020)New shingles (2014)Paved driveway (2022) 2 ponds Garden shed & utility shed. Stamped concrete landscaping The land is equally impressive with approximately 70 acres of workable farmland, 5 acres of woods and a large cleared area ideal for a workshop, barn, or hobby farm. Rogers Tower $12,000 per year! There is also potential for future lot severances (buyer to verify).This property is the total package modern home, fertile farmland, serene natural beauty, and future investment opportunity, all in a peaceful, private setting. (id:61423)
Kic Realty
72 Belmont Street
Havelock-Belmont-Methuen (Belmont-Methuen), Ontario
Brand new double wide modular home in the community of Sama Park. This home offers 3bdrms, 2 baths, an eat-in kitchen which opens into the spacious living room! This home has big windows to let in the natural light, 2 decks at both the entrances & comes with brand new stainless steel kitchen appliances. This property is about 5 minutes from the town of Havelock which offers many amenities! (id:61423)
Homelife Superior Realty Inc.
16 Belmont Street
Havelock-Belmont-Methuen (Belmont-Methuen), Ontario
Welcome to 16 Belmont St on the highly sought after community of Sama Park! This brand new modular by Maple Leaf Homes offers a spacious open concept eat-in kitchen with the primary bdrm having a large closet & 2 pc bathroom while the 2nd bdrm has a large window & closet. This is move in ready & awaiting your personal touches! (id:61423)
Homelife Superior Realty Inc.
60 Sama Park Road
Havelock-Belmont-Methuen (Belmont-Methuen), Ontario
Brand new double wide modular home in the highly sought after Sama Park community. This home offers 3 spacious bedrooms, 2 baths, with eat-in kitchen & bright living room. This modular sits on a 100ft X 150ft lot & is move in ready & awaits your personal touch. The property is located 5 minutes to Havelock which offers shops, parks & close to many lakes! (id:61423)
Homelife Superior Realty Inc.
3467 County Rd 36
Trent Lakes, Ontario
Looking to start your own business? This is your opportunity to have your own Small Engine Repair Shop in Cottage Country, summer and winter. Established Buckhorn Shop on just under an acre with great road frontage exposure. This great building has everything you need to get started. Turn key shop with everything included. Show Room with level entry garage door, workshop with two lifts, one air, and one manual, all tools, warehouse with level entry garage door, office and bathroom. Drilled well and Septic, ample parking for your new business. (id:61423)
Royal LePage Frank Real Estate
Lot 3 Black School Road
Kawartha Lakes (Mariposa), Ontario
Private 50+ Acre parcel of land in Mariposa on Black School Rd between Simcoe St and County Rd 46.. Rural property with plenty of trees. Zoning is EP (map attached in photos) (id:61423)
Royal LePage Kawartha Lakes Realty Inc.
66 Doxsee Avenue N
Trent Hills (Campbellford), Ontario
MOVE IN CONDITION! Step into the comfort of this custom-built, brick bungalow nestled in the vibrant heart of Campbellford (home to the sweetest bakery and cheese factory). This gem features 3 cozy bedrooms, a 4-pc fully renovated bathroom (May 2025), attached garage and a partially fenced backyard for privacy. The home has been freshly painted throughout and offers a large basement that can be finished to your heart's desire! Enjoy the convenience of central air, central vac and direct garage access. Prime location means you are just a stroll away from schools, restaurants, shopping, places of worship, an enchanting movie theatre and even a grocery store directly behind your backyard. Don't miss out on making this house your dream home! The home is heated with a forced air gas furnace; the electric baseboard heaters (can see in the photos) are not being used. (id:61423)
RE/MAX Hallmark Eastern Realty
2978 Glamorgan Road
Highlands East (Glamorgan), Ontario
IF YOU ARE LOOKING FOR THE IDEAL PARCEL OF LAND THAT PROVIDES A PEACEFUL BACKDROP, WHILE STILL LOCATED ONLY 10 MINUTES FROM THE TOWN OF HALIBURTON WITH HALF OF THE DEVELOPMENT WORK COMPLETED, THEN THIS IS THE PLACE FOR YOU. A SERENE 10 ACRE PARCEL OF LAND WITH CLEARED AREA, WITH A NEWLY INSTALLED SEPTIC AND WELL IS READY FOR YOU TO BUILD YOUR GET AWAY COTTAGE OR PERMANENT HOME. WITH AN EXISTING DECK AND AN ADJACENT GAZEBO AND FIRE PIT, THE LOT IS READY FOR YOU TO BEGIN ENJOYING THE SURROUNDING TREES/WILDLIFE AND TO PLAN YOUR FUTURE BUILD. (id:61423)
Century 21 Red Star Realty Inc.
120 Maple Avenue
Dysart Et Al (Dysart), Ontario
Prime investment opportunity in the heart of Haliburton! This fully renovated property features a thriving convenience store, the only one in town, generating $1.5M in annual sales with strong margins. Cigarette portion is 55%. Lotto commissions $60K. The property includes a leased commercial unit, with the tenant covering 50% of TMI, enhancing profitability. Boasting over 16 parking spaces, prominent pylon signage, and a central location steps from key amenities - post office, town hall, arena, LCBO, high school, and community centre - this property offers unmatched visibility and accessibility. Recent upgrades include a new walk-in cooler, roof, AC/heating, and partially new paving. With a Beer & Wine license and a proven 30-year business history, this property, owned since 2012, is a turnkey opportunity for savvy investors. (id:61423)
Sutton Group-Admiral Realty Inc.
1662 County Road 40 Road
Douro-Dummer, Ontario
This is a rare opportunity for a nature lover! Please note that the home is not finished however the floor plan is attached to the listing. It allows for a spacious entertaining room which would be comprised of kitchen, dining area and living room complete with a walkout to the deck which surrounds the home. Two large bedrooms share a spacious bathroom and both rooms have large windows overlooking the property. There is a space for a second 4 piece bathroom for guests, a laundry room and a utility room. An oversized double garage with one rear access also provides ample space for your needs. Basement has 9 foot ceilings and is ready for the discerning buyer to finish to his own taste. Board and batten siding completes the exterior finish. The wrap around deck offers multiple views and access to the property. The entire home is spacious and ready for a new buyer to finish and make his own! Located to the south of the house is a huge steel garage - store your toys or create your own space. The property consists of two separate lots which abut each other on the west side. There are many trails to explore and wildlife to observe on this approximately 257 acre property. This location is excellent as you have your own private forest and yet you are 15 minutes to the town of Norwood which offers all the necessities-schools, bank, grocery store, diner, drugstore, library, rec centre, arena and more. (id:61423)
Right At Home Realty
1878 Keene Road
Otonabee-South Monaghan, Ontario
Premier Real Estate Opportunity: 110 AC Zoned for Future Growth in Assumption Hamlet, SE Ptbo. Grand Victorian-Style Farmhouse Offers Expansive Living Space. Benefits from Dual Road Frontages (Keene Road & Assumption Road) and Close Proximity to Natural Gas. Property In Family For Generations; Was Previously Utilized As A Chicken Farm Operation. **EXTRAS** Two Huge Barns Used For Car & Boat Storage & Large Drive Shed. New Boiler 2023. (id:61423)
Mcconkey Real Estate Corporation
