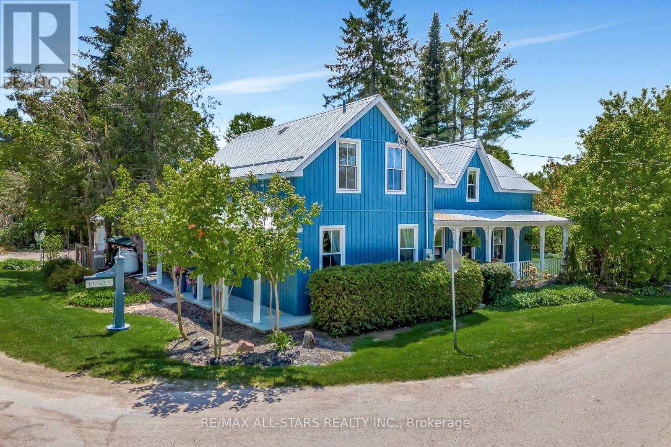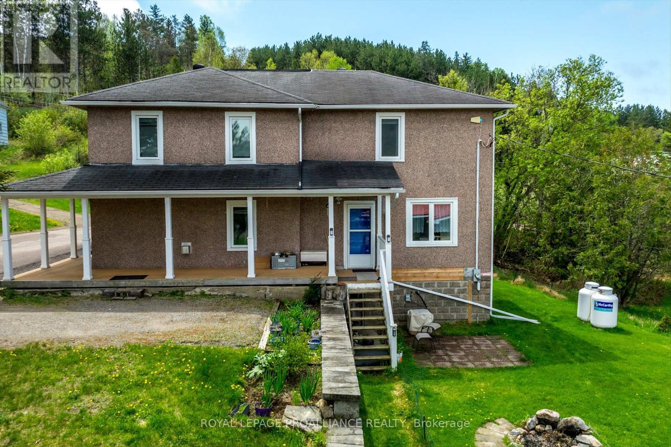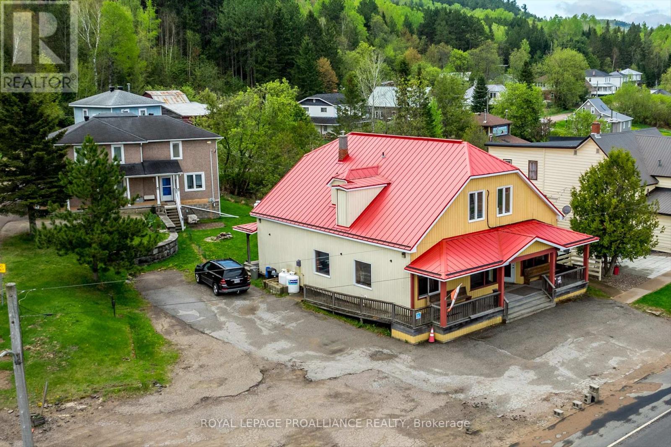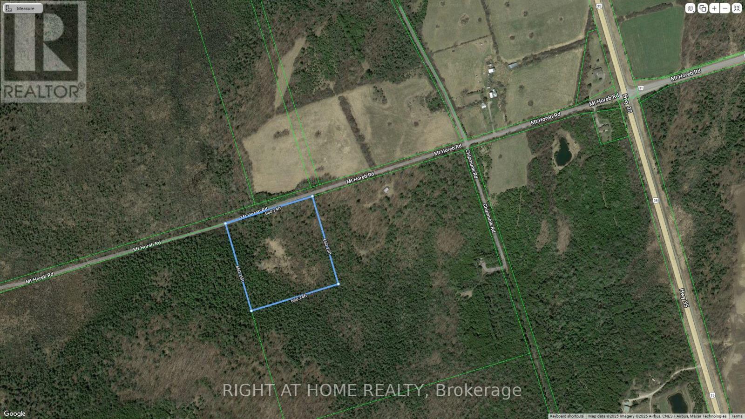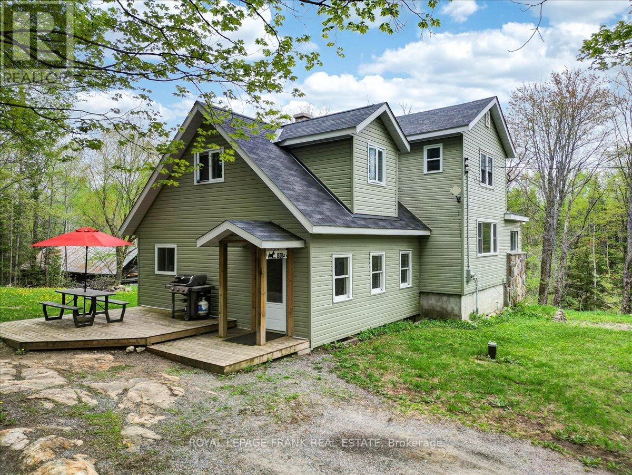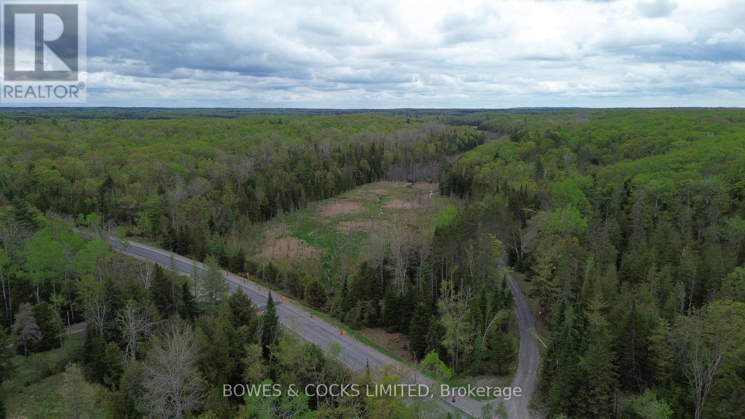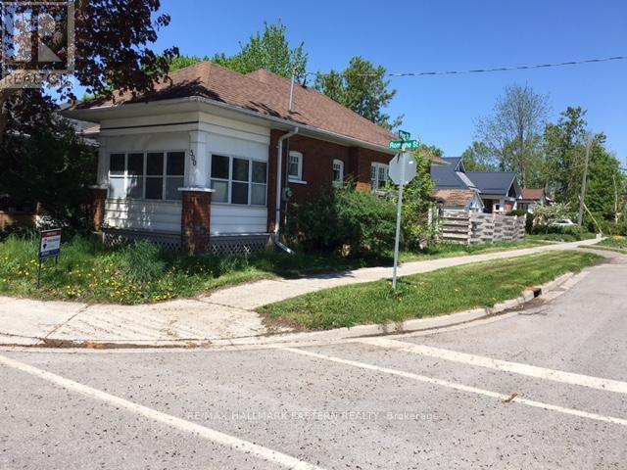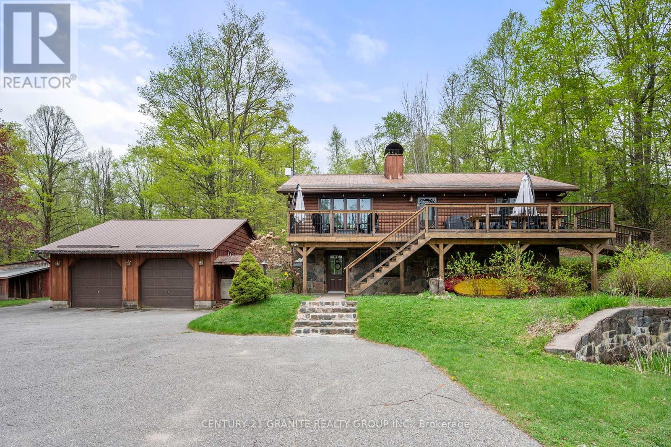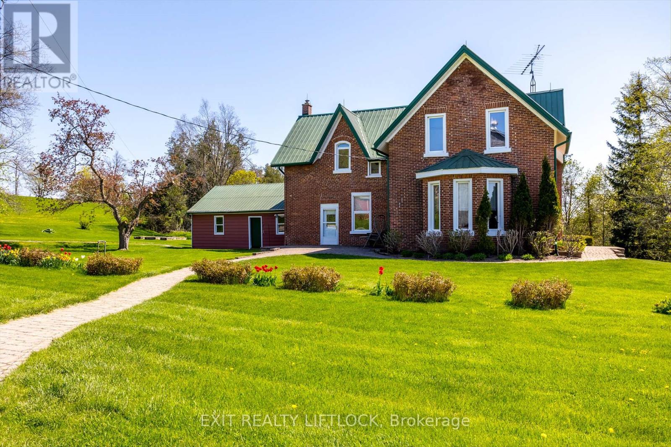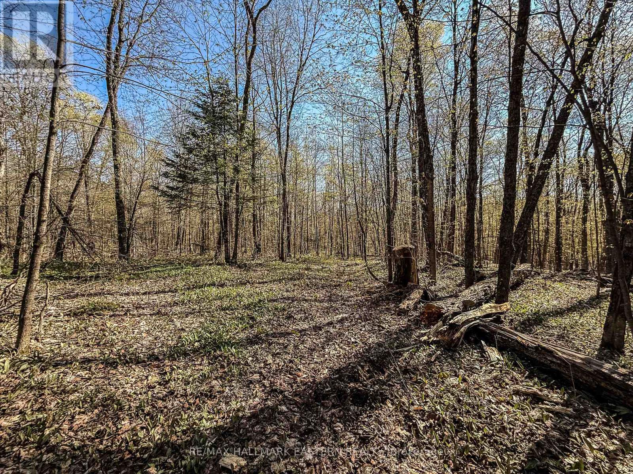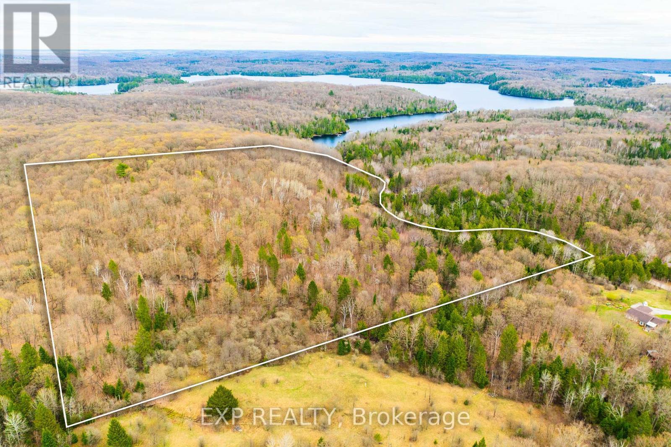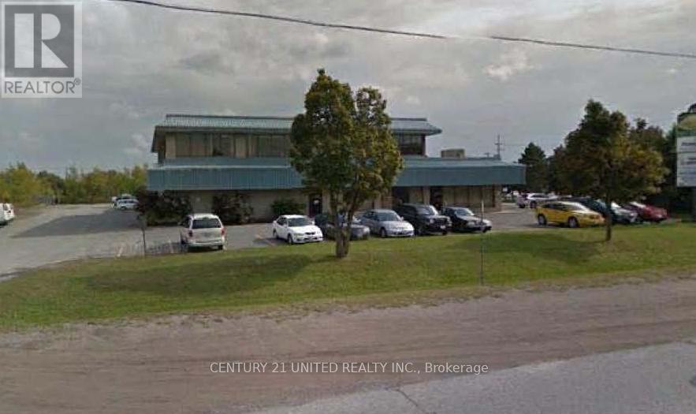397 County 41 Road
Kawartha Lakes (Bexley), Ontario
Discover the perfect blend of luxury and country living in this stunning century home located in the charming hamlet of Bexley. Boasting nearly 2,600 sq ft of thoughtfully upgraded and meticulously maintained living space, this home is an absolute showstopper. Step inside to find a spacious main floor offering the ideal layout for modern living and entertaining. The large, beautifully appointed kitchen features a central island perfect for culinary creations and gathering with loved ones. Adjacent, the formal dining room and cozy living room with a propane stove provide spaces for both relaxation and hosting guests. A separate family room adds versatility, while the charming 3-season sunroom offers serene garden views, inviting you to unwind. Completing the main floor are a convenient laundry room and a practical mudroom. Upstairs, the second level continues to impress with four generously sized bedrooms, a versatile loft space perfect for a games room or additional family area, and a beautifully updated bathroom. Throughout the home, custom details such as wainscoting, crown moulding, built-in shelving, and elegant French Doors create an unparalleled atmosphere of timeless elegance. Outside, enjoy the peaceful country ambiance from the verandas and patios at both the front and back of the house. The detached two-car garage, complete with a heated workshop, provides ample space for projects and storage. And don't forget the 14kw Generac generator to keep you powered up when needed. Situated on a picturesque half-acre lot, the manicured gardens and lush surroundings make this property truly special. Experience luxurious country living at its finest in this remarkable home-you truly have to see it to believe it! (id:61423)
RE/MAX All-Stars Realty Inc.
14 Burchat Street
Madawaska Valley, Ontario
Incredible Turnkey Opportunity on Highway 60 in Wilno, Ontario. Welcome to a rare and exceptional offering in the heart of Wilno - two turnkey buildings on a high-visibility stretch of Highway 60, both included in the price! Whether you're an owner/operator ready to launch your dream business or a savvy entrepreneur looking for a versatile investment, this property delivers unmatched potential. Building One - Commercial Storefront + Apartment. This stunning highway-facing commercial space features soaring ceilings, gorgeous wooden beams and posts, and expansive front windows that flood the space with natural light. With beautiful hardwood floors, a walk-in refrigerator, and a heated, insulated garage, it's perfectly set up for retail, food service, or a studio. A 400 sq ft loft overlooks the main floor, offering flexible space for office use or additional display. Above the commercial unit is a bright and inviting one-bedroom apartment, ideal for live-work convenience or rental income. Building Two - Spacious Country Home - Tucked privately behind the storefront is a charming and meticulously finished 4-bedroom, 3-bathroom home with over 2,100 sq ft of living space. Highlights include a custom kitchen with stainless steel appliances and an island, hardwood flooring, propane fireplace, main floor laundry, and on-demand hot water heater. The primary suite features a luxurious 4-piece ensuite, and the wrap-around porch provides the perfect space to relax and enjoy the peaceful country setting. A Rare Find in Cottage Country. This unique property offers endless possibilities, operate your business up front while enjoying the comfort of a beautiful home in the back, or rent both spaces for solid income potential. Don't miss your chance to own this one-of-a-kind package in a thriving, high-traffic location. Book your private showing today and unlock the potential of this exceptional Wilno property! (id:61423)
Royal LePage Proalliance Realty
17581 Highway 60
Madawaska Valley, Ontario
Incredible Turnkey Opportunity on Highway 60 in Wilno, Ontario. Welcome to a rare and exceptional offering in the heart of Wilno - two turnkey buildings on a high-visibility stretch of Highway 60, both included in the price! Whether you're an owner/operator ready to launch your dream business or a savvy entrepreneur looking for a versatile investment, this property delivers unmatched potential. Building One - Commercial Storefront + Apartment. This stunning highway-facing commercial space features soaring ceilings, gorgeous wooden beams and posts, and expansive front windows that flood the space with natural light. With beautiful hardwood floors, a walk-in refrigerator, and a heated, insulated garage, it's perfectly set up for retail, food service, or a studio. A 400 sq ft loft overlooks the main floor, offering flexible space for office use or additional display. Above the commercial unit is a bright and inviting one-bedroom apartment, ideal for live-work convenience or rental income. Building Two - Spacious Country Home - Tucked privately behind the storefront is a charming and meticulously finished 4-bedroom, 3-bathroom home with over 2,100 sq ft of living space. Highlights include a custom kitchen with stainless steel appliances and an island, hardwood flooring, propane fireplace, main floor laundry, and on-demand hot water heater. The primary suite features a luxurious 4-piece ensuite, and the wrap-around porch provides the perfect space to relax and enjoy the peaceful country setting. A Rare Find in Cottage Country. This unique property offers endless possibilities, operate your business up front while enjoying the comfort of a beautiful home in the back, or rent both spaces for solid income potential. Don't miss your chance to own this one-of-a-kind package in a thriving, high-traffic location. Book your private showing today and unlock the potential of this exceptional Wilno property! (id:61423)
Royal LePage Proalliance Realty
0 Mount Horeb Road
Kawartha Lakes (Manvers), Ontario
Escape to your own private get away perfect for the outdoor enthusiasts. 10 Acres of privacy , mostly treed with small stream, some trails. Please note this property is on unassumed road and no building permit is available. A temporary hunting blind and camera is in place and is being used by owner which overlooks an open space, the wildlife pictures are from trail camera. See attachments for Zoning Info. ** please do not walk property without a confirmed appointment (id:61423)
Right At Home Realty
1019 Anderson Road
Highlands East (Monmouth), Ontario
Welcome to 1019 Anderson Road in Highlands East, an ideal year-round home or getaway offering the perfect blend of privacy, space, and convenience. This 3-bedroom, 2-bathroom home sits on a generous 0.661 acre lot with an additional 0.46 acre parcel included, providing plenty of outdoor space to enjoy. Located just off Hwy 118, you're close to amenities while tucked away on a quieter municipality maintained road. A standout feature is the direct access to the trail system right beside the property! It's a dream setup for outdoor enthusiasts looking to hit the trails straight from their doorstep. The home is heated with propane and features a spacious eat-in kitchen, perfect for family meals or entertaining. Ample outdoor parking means room for guests, toys, and trailers. The property includes multiple outbuildings offering great potential for storage, a workshop, or future renovation (permitted uses with the municipality). With mature trees, a peaceful setting, and easy year-round access, this property offers the best of rural living with the convenience of nearby shops, dining, and services in Wilberforce and Haliburton. Whether you're looking for a full-time residence, a recreational escape, or a home base for adventure, this property checks all the boxes. (id:61423)
Royal LePage Proalliance Realty
24 Gilmour Lane
North Kawartha, Ontario
Want a beautiful piece of nature close to the public beach and boat Launch on Chandos Lake. This 43 acre property is a lovely treed lot a creek that runs the length of the property at the base of a gorgeous ravine. Perfect for nature lovers, campers and hikers alike. Create your own private trails to explore this wonderful piece of nature. It is close to the town of Apsley, Glen Alda, Chandos and Jack Lake and just a short distance to recreational trails of all types. The property is bound by County Rd 620 to the North and Gilmour Lane runs the length of the property on the Western edge. There is hydro to the property. The property is not insured by the owner, individuals accessing the property do so at their own risk and must be accompanied by an Agent. This property is definitely a beauty and must be seen if you are looking for reasonably priced property to get back to nature! (id:61423)
Bowes & Cocks Limited
500 Romaine Street
Peterborough (Town Ward 3), Ontario
Large city corner lot all brick 2 bedroom bungalow with great potential on centrally located well establish residential street cornering on nice, quiet cul-de-sac. This home is being sold as is and ready for you to make it your own. Close to all major shopping, recreational, transit, parks and services. Property is currently tenant occupied by a good long term resident (17+ years). (id:61423)
RE/MAX Hallmark Eastern Realty
61 Wykes Road
Hastings Highlands (Herschel Ward), Ontario
Lakeside living without the waterfront taxes! This charming log home sits near the end of a quiet road in a private setting. Just 15 minutes from the Town of Bancroft overlooking sought after Baptiste Lake. Relax by the water with a great view of the lake from the deck. Public access is just steps away for swimming. Inside the home is warm and welcoming with an open-concept layout, a cozy fieldstone fireplace, and cathedral ceilings that make the space feel open and bright. The kitchen has been updated with modern touches. Two large bedrooms upstairs with vaulted ceilings and a full bathroom at the end of the hall. The walk-out basement adds a third bedroom and a large rec room perfect for hanging out or hosting guests. There have been lots of updates too including quality windows, Propane furnace, Central air & central vac and a propane generator that powers the whole house if the power goes out! The lot also hosts a fully insulated double garage with 240V power and workbenches, and a huge triple bay drive shed with a lean-to on the side for storage as well. You will also find an additional shed with a concrete floor and hydro tucked into the trees, plus a trail through the hardwoods. An expansive 40-foot sun deck stretches across the front of the house, with stairs and a ramp for easy access. The paved driveway has tons of parking and outdoor lights for late night convenience controlled from the house. The municipal lake access is just down the road to access the lake for swimming with a gradual sandy shoreline. The public boat launch, marina, and snowmobile trails are just minutes away as well. Whether you are after a full-time home, a four-season getaway, or an investment property, this is what you have been waiting for! (id:61423)
Century 21 Granite Realty Group Inc.
404 Morton Line
Cavan Monaghan (Cavan Twp), Ontario
"Own Your Own Private Estate" Cavan area 209+ Acre estate type property nestled on sheltered hillside. Property consists of fertile farmland, maple bush and wetlands. Spectacular setting and views, private driveway. Outbuildings are in very good condition and lend themselves well to livestock or storage. Home is 1 3/4 storey brick, built in the 1900s, upgrades over the years include; steel roof, newer windows, doors and walkways. Impressive front entrance foyer has extra height and circular staircase in incredible condition. Original trim and floors throughout the house, from its bay windows in the living room and original dining room to the 2nd staircase off the kitchen, which leads to an upper bedroom. Well designed for country living, attached woodshed and covered walkway to garage, as well as plenty of storage and deck on which to BBQ, enjoy the birds and wildlife. Good schools, easy access to #115 or #7 Hwy. Truly a hidden treasure in the rolling picturesque Cavan hills! (id:61423)
Exit Realty Liftlock
2494 Hadlington Road
Highlands East (Monmouth), Ontario
Looking for a beautiful place to build your dream home? This surveyed (2021) 10 acre parcel of land is situated on a year round municipal road amongst other homes and close to the town of Wilberforce and up the road from a beach and boat launch on Monmouth Lake. Hydro readily available as there is an easement for hydro lines running across the middle of the property. There is a driveway in place and an area of land has been partially cleared for ease of entrance. Priced to sell and won't last long! (id:61423)
RE/MAX Hallmark Eastern Realty
0 Blairhampton Road
Minden Hills (Minden), Ontario
Welcome To An Exclusive Opportunity To Build On A Private 28 Acres Mature Treed Lot, Steps From Soyers Lake. Discover The Perfect Blend Of Natural Beauty And Prime Location With The Rare Parcel Nestled Between Haliburton And Minden. Surrounded By Mature Forest And Featuring Many Elevated Building Sites To Capture the Peaceful And Gently Rolling Topography, This Property Offers Both Serenity And Adventure Right At Your Doorstep. With Hydro And Internet Services Available Along the Road And Easy Access Off A Year-Round, Paved Township Road, This Property Is Ready For Your Dream Build. Choose From Several Beautiful Building Sites Offering Privacy And Scenic Charm. Close To Both Towns, Snowmobile, ATV, And Hiking Trails And Youre Just A Short Stroll To The Shoreline Of Prestigious Soyers Lake, Part Of Haliburtons Coverted 5-Lake Chain. Launch Your Boat Just A Short Distance Away. This Property Is Ideal For Those Seeking A Private Escape With The Convenience Of Nearby Amenities And All The Area Has To Offer. First Time To Market in Over 60 Years! (id:61423)
Exp Realty
13 - 637 The Queensway
Peterborough (Otonabee Ward 1), Ontario
Approximately 2,626 Sf 2nd Floor Office Space In Excellent Location Just East Of The Parkway With Easy Access To Hwy 115. Busy Commercial/Industrial Plaza In Well Established Industrial Park With Ample Onsite Parking. Additional Rent Estimated At $8.59/Sf With Utilities Included. (id:61423)
Century 21 United Realty Inc.
