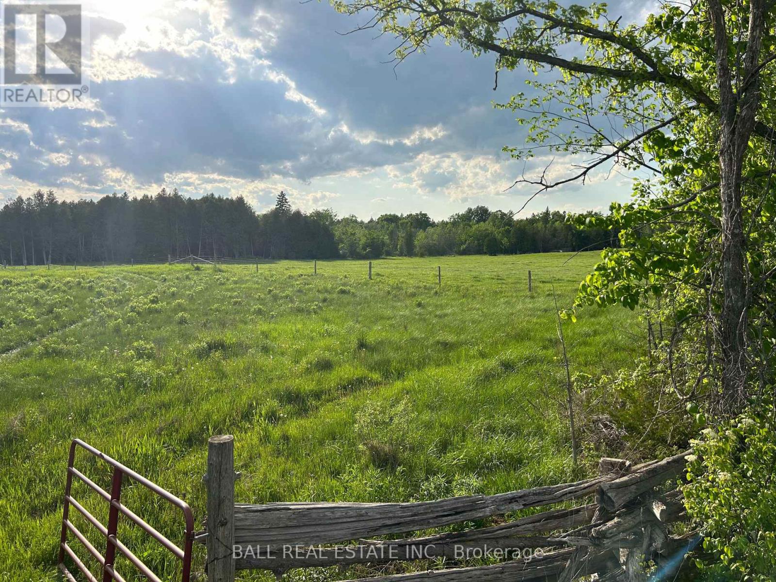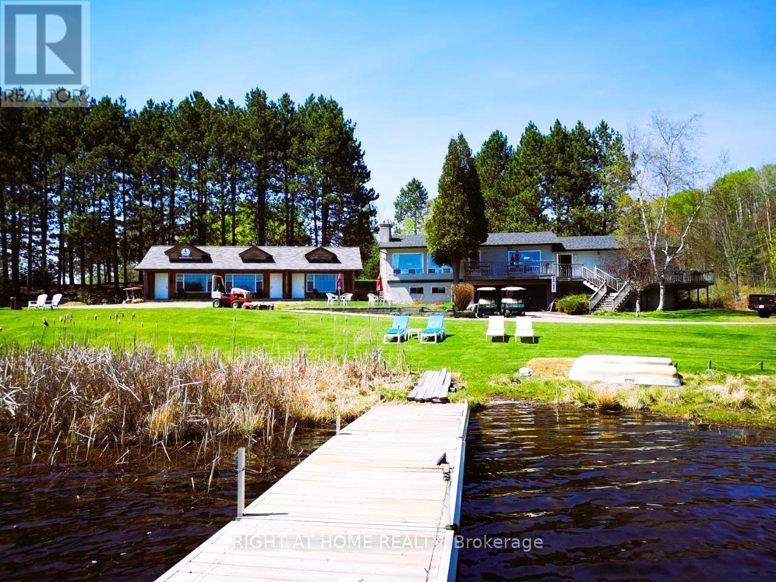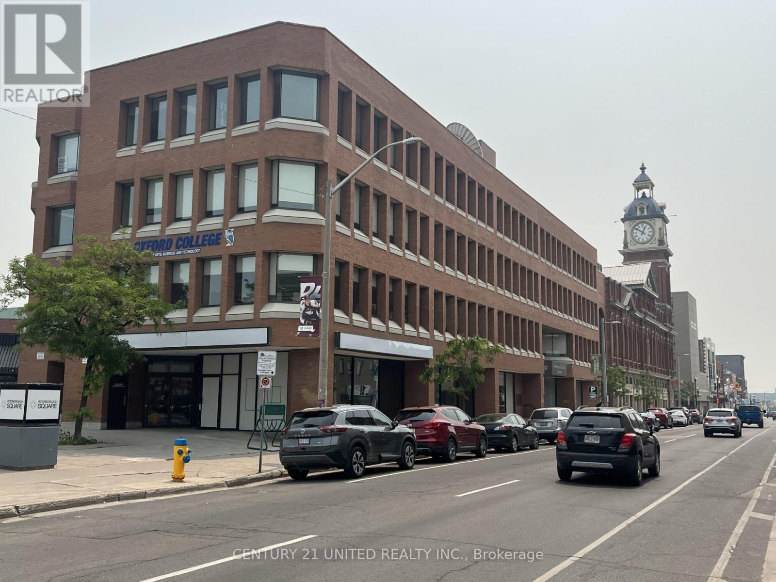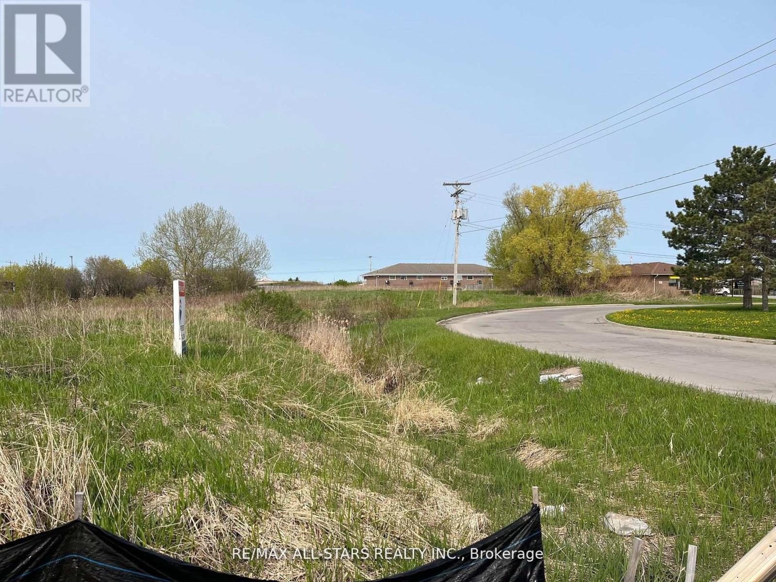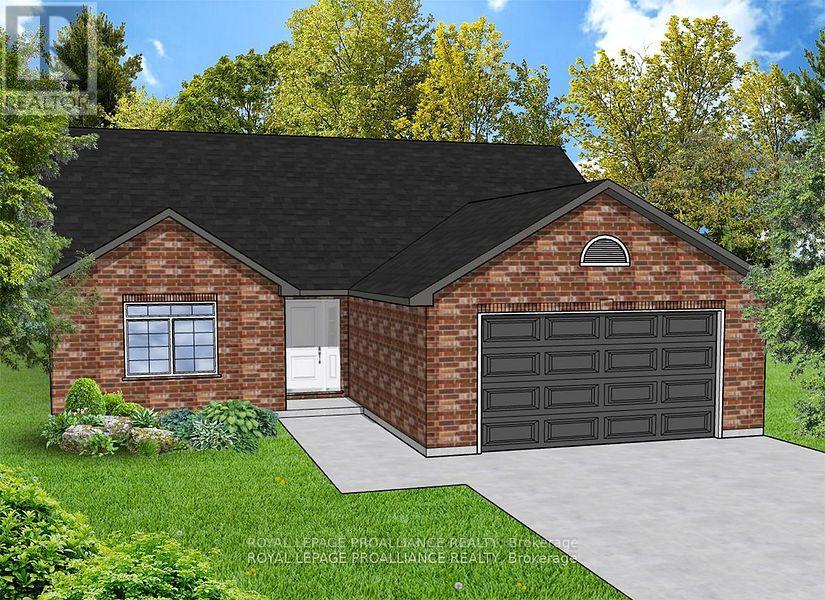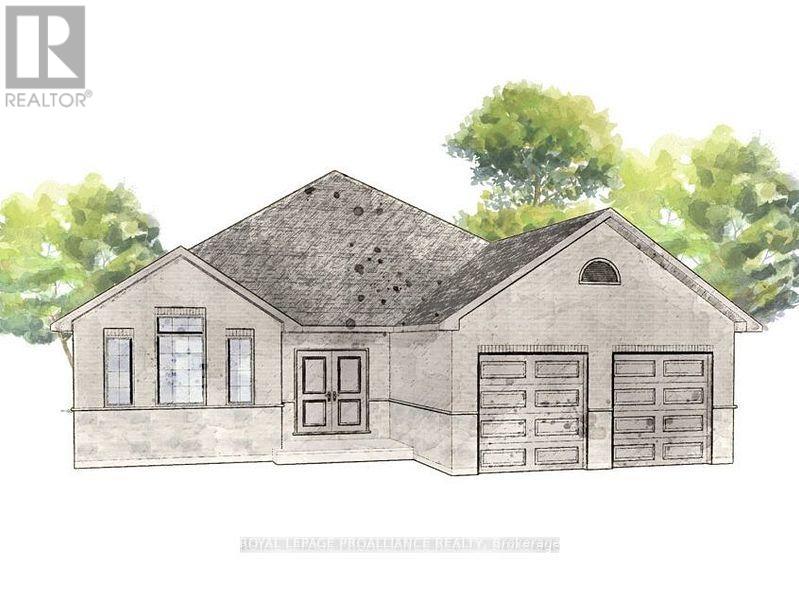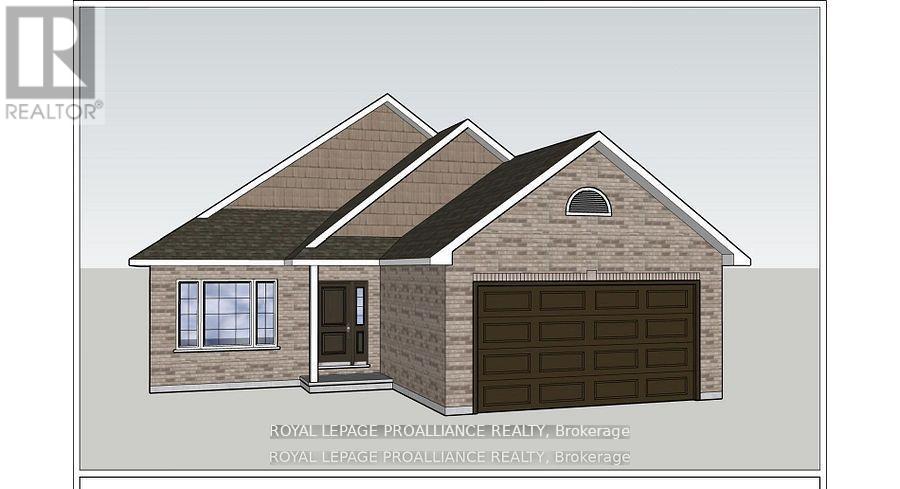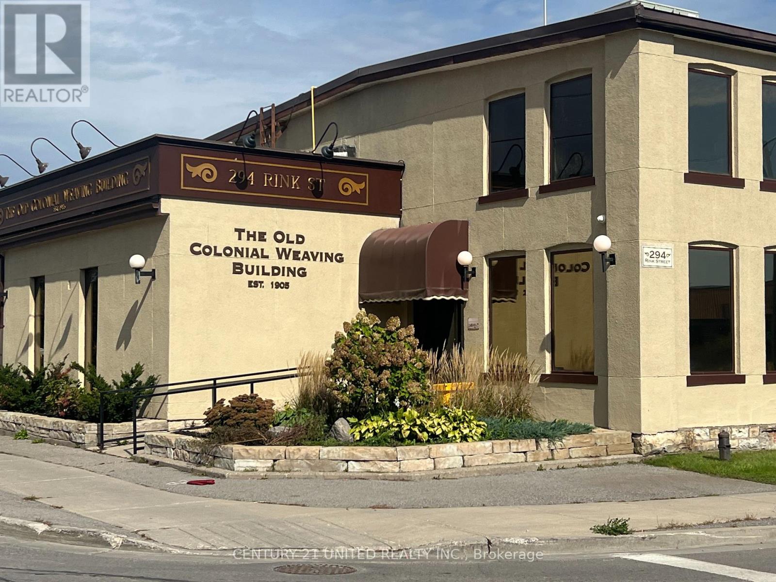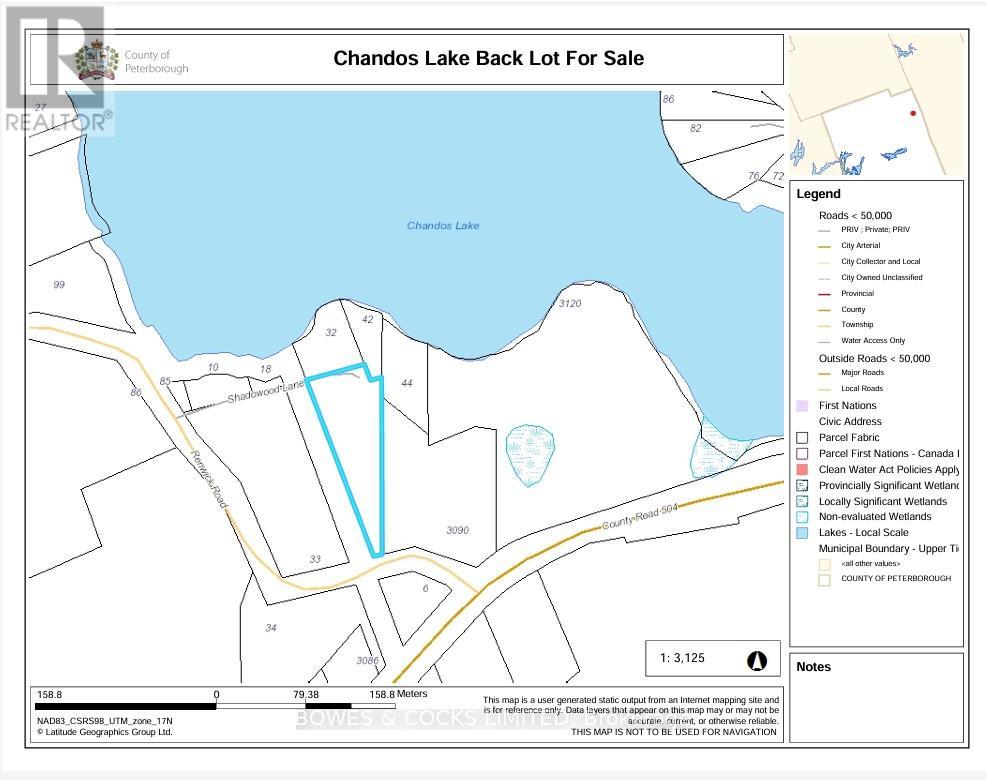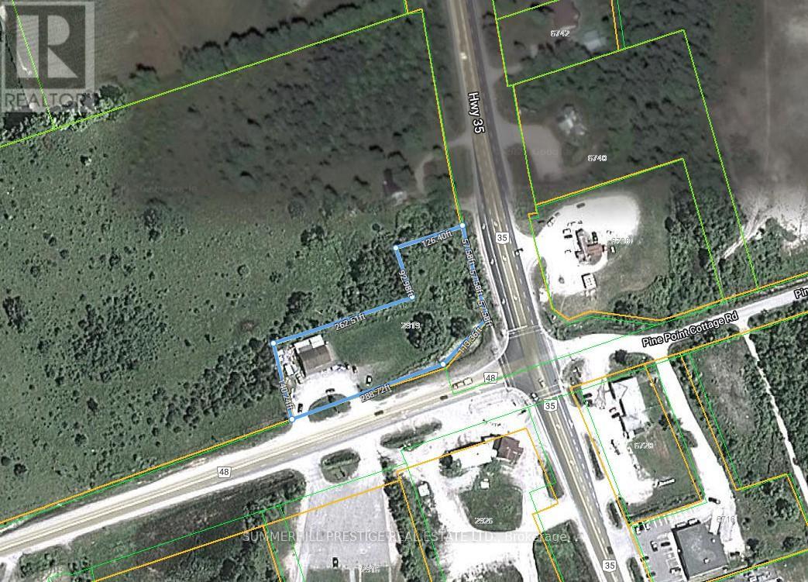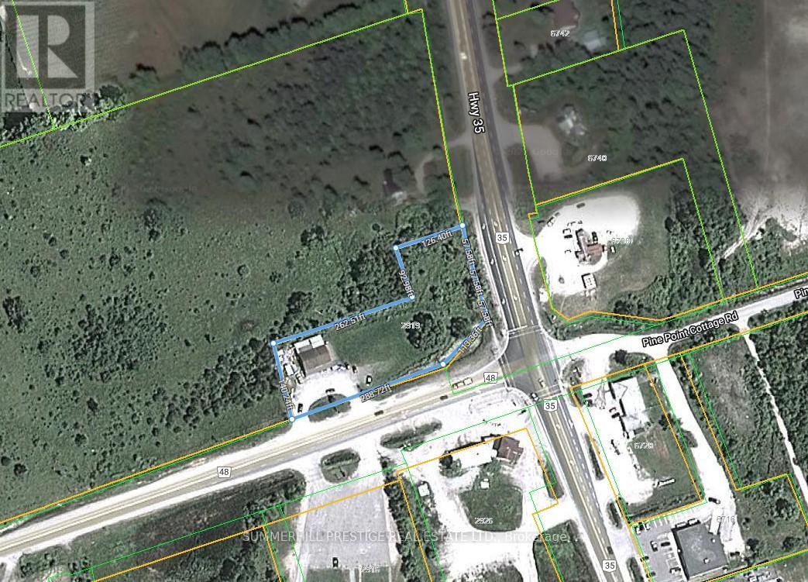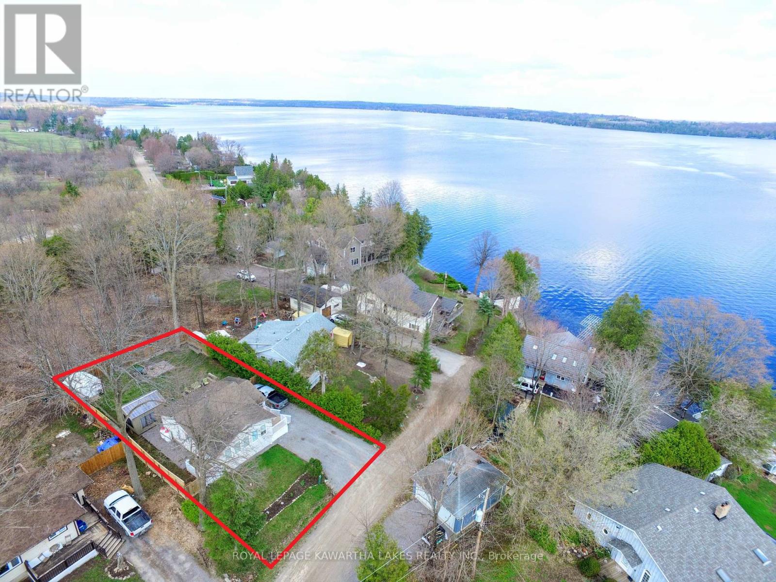1982 Asphodel 8th Line
Asphodel-Norwood, Ontario
READY FOR YOUR DREAM HOME. A BEAUTIFUL COUNTRY LOT JUST UNDER A FULL ACRE. COMPLETELY FENCED, DRIVEWAY IN AND TREE LINED ALONG THE SOUTH SIDE. SURROUNDED BY FARMLAND AND ALL WITHIN 20 MINUTES TO PETERBOROUGH. CULVERT & ENTRANCE ALL READY IN. (id:61423)
Ball Real Estate Inc.
2937 Old Barrys Bay Road
Madawaska Valley, Ontario
A truly stunning property near Algonquin Provincial Park! This private 152.7-acre retreat consists of two separately titled parcels145 acres and 7.7 acres, both zoned for Tourist Commercial use. Both parcels must be sold together. The fully renovated (2022) lakeside clubhouse features two bedrooms and four bathrooms. Additionally, there are three private, cottage-style suites, each with a spacious bedroom/living area and a private bathroom. A two-story suite, attached to the main house, offers a bedroom, kitchen, living room, and a large bathroom, all with a private entrance. Surrounded by Pershick Lake on three sides, this secluded estate boasts 2.4 km of shoreline perfect for fishing, canoeing, sightseeing, or future waterfront development. Once home to a 9-hole golf course and resort, the golf course closed during COVID, but the resort remains operational, presenting tremendous redevelopment potential. Located just 3.5 hours from Toronto and minutes from a fully serviced town, this property offers peace, privacy, and breathtaking lake views from every room each with its own private deck. Whether you envision developing residential homes, cottages, hotels, retirement residences, restaurants, cafés, marinas, campgrounds, gift shops, or revitalizing the golf course and resort, this rare opportunity is not to be missed. This is a place you'll never forget! (id:61423)
Right At Home Realty
29 - 360 George Street N
Peterborough (Town Ward 3), Ontario
Great Leasing opportunity in the heart of downtown in busy Peterborough Square Mall. This approximately 2,018 square foot space in the lower level will make a great location for a retail/service outlet or clinic. On site management, on site maintenance and security, wheelchair accessibility. Access to the outdoor Courtyard and 350 car underground parking garage. Steps from the bus terminal and close to 2 municipal parking garages. Unit has a 2 piece washroom. Great leasing prices, turnkey packages. Office tower and Mall Spaces and Food court also available. Rent is $12.00 per square foot plus HST, TMI included, with hydro in addition and metered to Tenant. (id:61423)
Century 21 United Realty Inc.
25 Commerce Road
Kawartha Lakes (Lindsay), Ontario
Located in Lindsay's business hub. This Commercial lot boasts lots of exposure, across from Mall side entrance on busy Commerce Rd. Plenty of exposure for your new business, right in the middle of some of Lindsay's most successful and well known businesses. (id:61423)
RE/MAX All-Stars Realty Inc.
64 Riverside Trail
Trent Hills (Campbellford), Ontario
WELCOME HOME TO HAVEN ON THE TRENT! This two bedroom, two bath, all brick bungalow is situated on a 250ft deep lot, just steps from the Trent River & nature trails of Seymour Conservation Area and includes gorgeous finishes and features throughout. "THE ELMWOOD" floor plan offers open-concept living with over 1422 sf ft space on the main floor with an option to fully or partially finish the basement to add even more living space! Gourmet Kitchen boasts beautiful custom cabinetry, large Walk In pantry and sit up breakfast bar. Great Room with soaring vaulted ceilings, a perfect space to add a floor to ceiling stone clad gas fireplace. Enjoy your morning coffee on your deck overlooking the serene backyard that edges onto woods. Primary Bedroom with Walk In Closet and Ensuite. Two car garage with direct inside access and main floor Laundry Room. Includes Luxury Vinyl Plank/Tile flooring throughout main floor, municipal water, sewer & natural gas, Central Air, HST & 7 year TARION New Home Warranty. ADDITIONAL FLOOR PLANS AND ONLY 5 REMAINING LOTS AVAILABLE IN PHASE 3. Haven on the Trent is located approximately an hour to the GTA, minutes drive to downtown, library, restaurants, hospital, public boat launches, Ferris Provincial Park and so much more! A stone's throw to the brand new Campbellford Recreation & Wellness Centre with arena and two swimming pools. WELCOME HOME TO BEAUTIFUL HAVEN ON THE TRENT IN CAMPBELLFORD! *Interior photos are of a different build and some virtually staged* CONSTRUCTION HAS NOT BEGUN, PURCHASER TO CHOOSE FLOOR PLAN AND FINISHES. (id:61423)
Royal LePage Proalliance Realty
82 Riverside Trail
Trent Hills (Campbellford), Ontario
WELCOME HOME TO HAVEN ON THE TRENT! Build your customized dream home on beautiful 250ft deep lots! This all brick bungalow is situated just steps from the Trent River & nature trails of Seymour Conservation. Built by McDonald Homes with superior features & finishes throughout, this "BASSWOOD" floor plan offers main floor living with almost 1800 sq ft of open concept space on the main floor, perfect for retirees or families! Gourmet Kitchen boasts beautiful custom cabinetry, large Island with breakfast bar and ample storage. Formal Dining Room offers a transient area for an Office, Den or Guest Room with lots of natural light flooding in. Great Room & Dining Room boast soaring vaulted ceilings. Enjoy your morning coffee on your deck overlooking your backyard that edges onto forest. Large Primary Bedroom with Walk In closet & Ensuite. Second Bedroom, 4 pc Bathroom and Laundry Room complete the main floor. Option to fully finish lower level to expand space further. 2 car garage with access to Laundry Room. Includes Luxury Vinyl Plank/Tile flooring throughout main floor, municipal water, sewer & natural gas, Central Air, HST & 7 year TARION New Home Warranty. ADDITIONAL FLOOR PLANS AND ONLY 5 REMAINING LOTS AVAILABLE IN PHASE 3. Haven on the Trent is located approximately an hour to the GTA, minutes drive to downtown, library, restaurants, hospital, public boat launches, Ferris Provincial Park and so much more! A stone's throw to the brand new Campbellford Recreation & Wellness Centre with arena, exercise facility and two swimming pools. WELCOME HOME TO BEAUTIFUL HAVEN ON THE TRENT IN CAMPBELLFORD! *Interior photos are of a different build and some virtually staged* CONSTRUCTION HAS NOT BEGUN, PURCHASER TO CHOOSE FLOOR PLAN AND FINISHES. (id:61423)
Royal LePage Proalliance Realty
78 Riverside Trail
Trent Hills (Campbellford), Ontario
WELCOME HOME TO HAVEN ON THE TRENT! Build your customized dream home on beautiful 250 FT deep lots! Your new build will be situated on a 250ft deep lot, just steps from the Trent River & nature trails of Seymour Conservation Area. "THE ASHWOOD" floor plan offers open-concept living with 1550 sf of space on the main floor, with the option to finish basement adding even more space! Gourmet Kitchen boasts beautiful custom cabinetry and sit up breakfast bar. Great Room boasts vaulted ceilings and is the perfect spot to add a floor to ceiling stone clad gas fireplace. Enjoy your morning coffee on your deck overlooking the backyard that edges onto forest. Large Primary Bedroom with Walk In closet & Ensuite. Second Bedroom can be used as an office-WORK FROM HOME with Fibre Internet! 2 car garage with access to Laundry Room. Includes Luxury Vinyl Plank/Tile flooring throughout main floor, municipal water, sewer & natural gas, Central Air, HST & 7 year TARION New Home Warranty. ADDITIONAL FLOOR PLANS AND ONLY 5 REMAINING LOTS AVAILABLE IN PHASE 3. Haven on the Trent is located approximately an hour to the GTA, minutes drive to downtown, library, restaurants, hospital, public boat launches, Ferris Provincial Park and so much more! A stone's throw to the brand new Campbellford Recreation & Wellness Centre with arena, exercise facility and two swimming pools. WELCOME HOME TO BEAUTIFUL HAVEN ON THE TRENT IN CAMPBELLFORD! *Interior photos are of a different build and some virtually staged* CONSTRUCTION HAS NOT BEGUN, PURCHASER TO CHOOSE FLOOR PLAN AND FINISHES. (id:61423)
Royal LePage Proalliance Realty
103 - 294 Rink Street
Peterborough (Town Ward 3), Ontario
Approximately 6,187 square feet of office/workshop space in a unique century building, which has been converted to professional offices. This main floor space has several offices, a board room, open area, a kitchen, and lots of natural light. Unit has a 6 x 10 grade level overhead loading door with access to large workshop area. This unit also has up to 8 on-site reserved parking included in rent. The Landlord may consider splitting the space with smaller options of approximately 4,900, and 1,287 square feet. Additional rent and charges, including heat and hydro estimated at $8.40 per square foot. (id:61423)
Century 21 United Realty Inc.
Pt Lt 21 Con 4 Shadowood Lane N
North Kawartha, Ontario
Build Your Dream Home on this Chandos Lake back lot! Welcome to this incredible vacant lot, perfectly situated with frontage on both Renwick Road and Shadowood Lane. Towering red pines provide a stunning natural backdrop, offering both beauty and privacy. Imagine building your dream home overlooking Gilmour Bay on Chandos Lake, just a short walk to the Gilmour Bay Marina and the beloved Wally's Pub. This is a fantastic community, and we cant wait to welcome you! Practical perks include being on a school bus route, weekly garbage and recycling pick-up, and convenient mail delivery. A driveway entrance from Renwick Road is possible, and there's an unopened road allowance along the west side of the property - right to Chandos Lake! Plus, SR zoning to residential is possible with an application - your neighbors successful application shows it can be done! Don't miss this rare opportunity to create your perfect lakeside retreat. Reach out today for more details! (id:61423)
Bowes & Cocks Limited
2919 County Road 48 Road
Kawartha Lakes (Bexley), Ontario
Land For Sale---- Kawartha Lakes Corner Property For Sale at Hwy 48 & 35 ---- 1.41 Acres Vacant Land----382' Frontage On Hwy 48 at North-West Corner of Hwy 48 & Hwy 35 - Kawartha Lakes-- Prime Corner with High Visibility and Exposure! Ideal for Retail and many uses---C2 Zoning With Many Uses Permitted---- Area Is Approx. 60,600.76 Sq.Ft. (id:61423)
Summerhill Prestige Real Estate Ltd.
2919 County Road 48 Road
Kawartha Lakes (Bexley), Ontario
Kawartha Lakes Corner Property For Sale at Hwy 48 & 35 ---- 1.41 Acres Vacant Land----382' Frontage On Hwy 48 at North-West Corner of Hwy 48 & Hwy 35 - Kawartha Lakes-- Prime Corner with High Visibility and Exposure! Ideal for Retail and many uses---C2 Zoning With Many Uses Permitted---- Area Is Approx. 60,600.76 Sq.Ft. (id:61423)
Summerhill Prestige Real Estate Ltd.
21 Pleasure Street
Kawartha Lakes (Fenelon), Ontario
Pristine Totally Renovated 1 Bed 1 Bath Bungalow Off The Shores Of Sturgeon Lake. Brand New Roof (Old Roof Is Shown In Pictures). Updated Open Concept Kitchen / Dining Room. The Living Room / Sun Room Just Around The Corner Spans The Entire Width Of The Home. Sliding Barn Doors Lead To The Master And Ensuite Bath. Private Fenced Backyard Feat. A Deck, Fire Pit, And Garden Shed. 200 amp with ESA Certified 48 AMP Electic Vehicle Charge Port. Access To Beautiful Sturgeon Lake Just Steps Away With Great Clean Swimming! (id:61423)
Royal LePage Kawartha Lakes Realty Inc.
