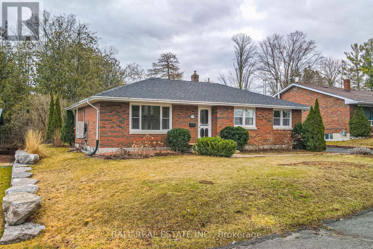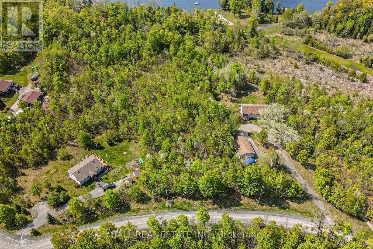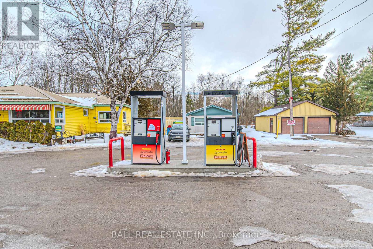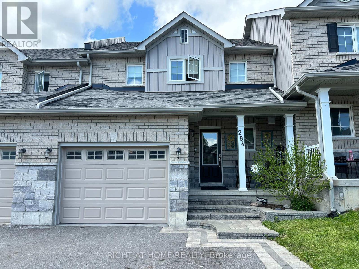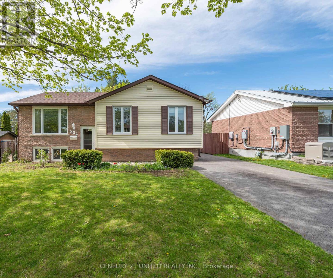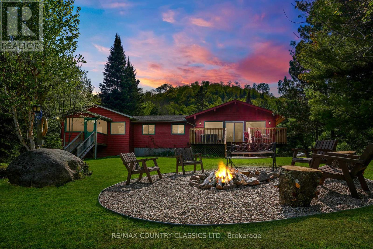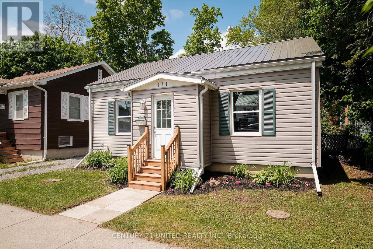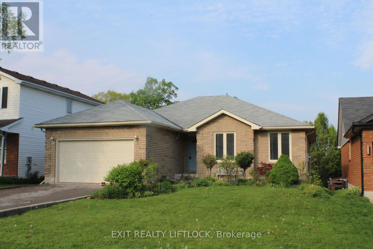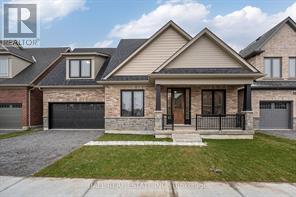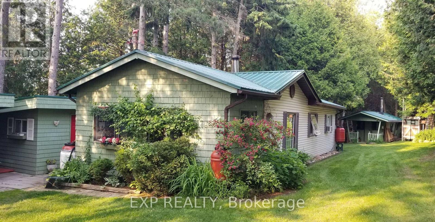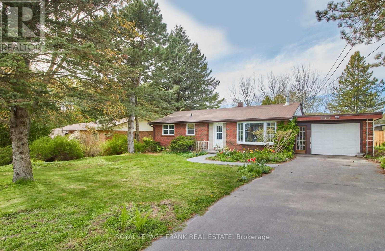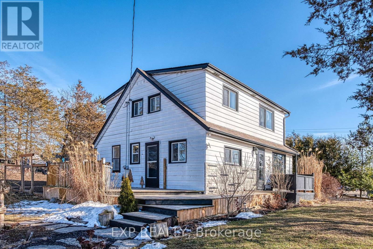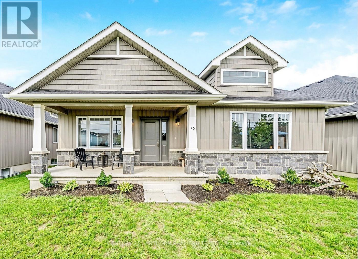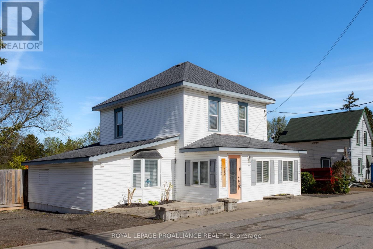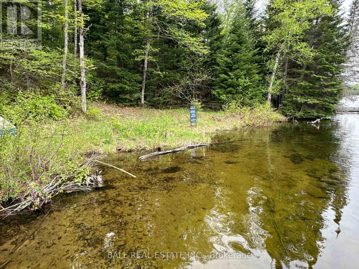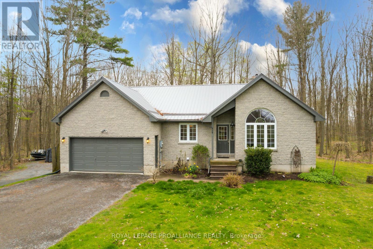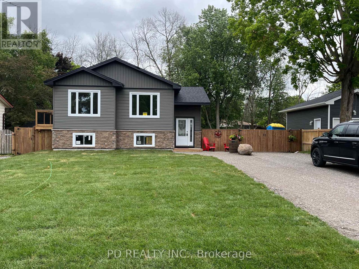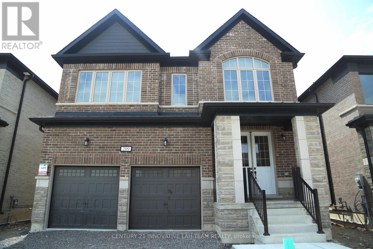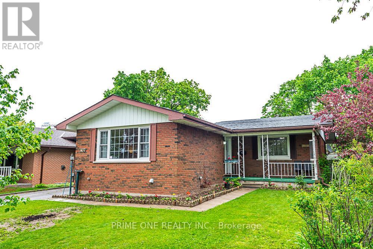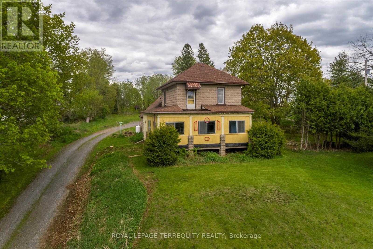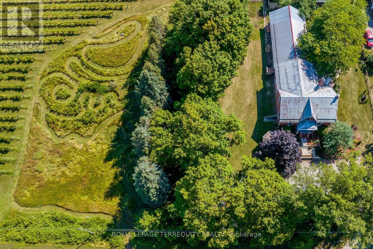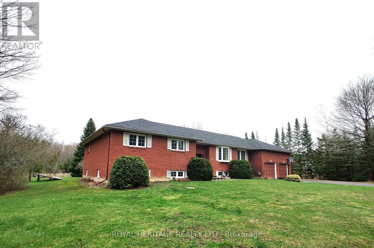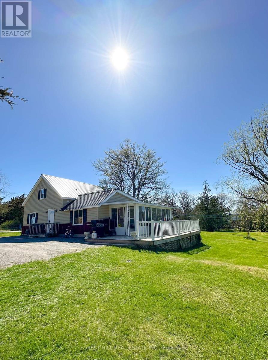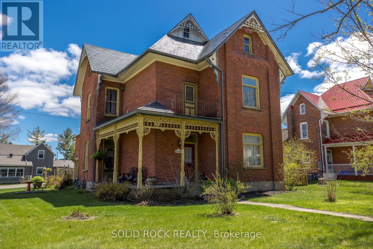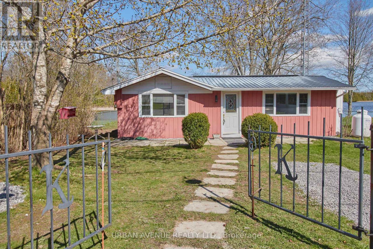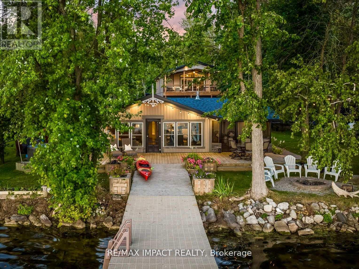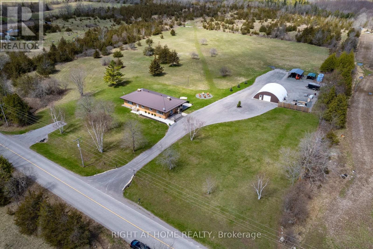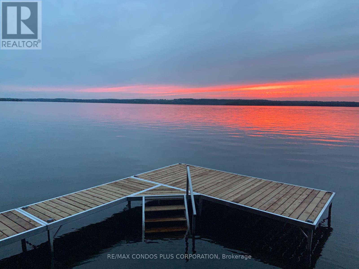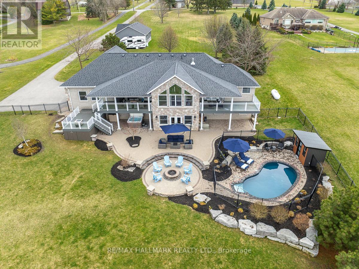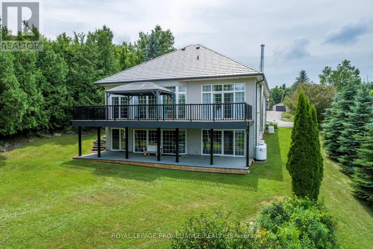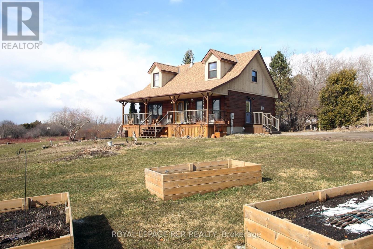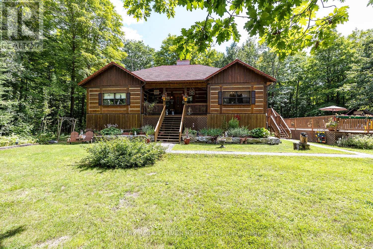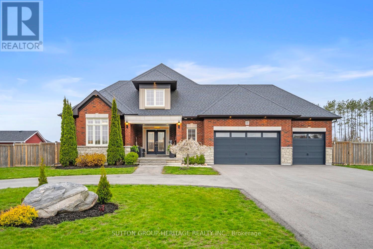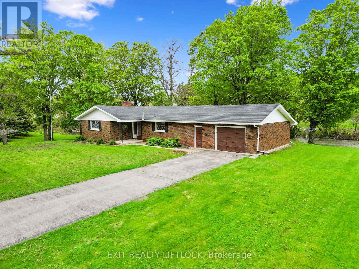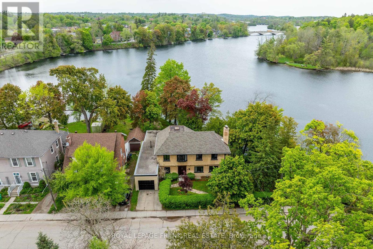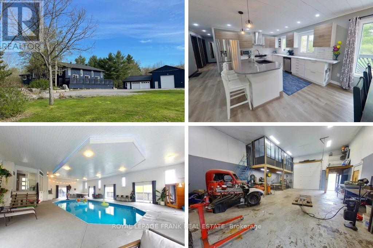107 Henry Street
Stirling-Rawdon, Ontario
Welcome to 107 Henry St. in Stirling, ON! This charming 3+3-bed, 2-bath brick bungalow offers a serene setting near Rawdon Creek and Henry Park. Enjoy tranquil walks along the creek and leisurely picnics in the park just steps away. With a vibrant community atmosphere and nearby amenities, including local shops, theatre, recreation centre, schools and eateries, this well-maintained home provides the perfect blend of comfort and convenience. Don't miss out on this opportunity to experience the best of Stirling living. Schedule your viewing today! (id:48219)
Ball Real Estate Inc.
64 Fish Hook Lane
Marmora And Lake, Ontario
Building Lot Available as the last lot left in Phase1 of this Thanet Lake Subdivision. The Lake is Natural Spring Fed with and abundance of fishing and very little traffic due to no public access to the water. The Thanet lake Community Waterfront includes private docking, Sandy beach, Volleyball Courts and plenty of Family activities. Build your perfect Country home or cottage with all the benefits of the Lake without the taxes of waterfront. Short drive from Coe Hill and only 30 minutes from amenities of Bancroft. **** EXTRAS **** Deeded Access to Thanet Lake (id:48219)
Ball Real Estate Inc.
4007 County 6 Road
North Kawartha, Ontario
Discover ""The Log Cabin"" at 4007 County Rd 6, North Kawartha – a unique property blending rustic charm with modern convenience. Boasting a convenience store, gas bar, and inviting sandwich shop, this versatile space is perfect for entrepreneurs. The cozy log cabin aesthetic creates a warm atmosphere. Ideal for those seeking a turnkey business opportunity in a picturesque setting. With snowmobilers stopping by in winter, cottagers flocking in summer, and local contractors, this property promises a steady stream of customers year-round. Don't miss this chance to own a distinctive property with great income potential. Store has been significantly renovated. (id:48219)
Ball Real Estate Inc.
284 Louden Terrace
Smith-Ennismore-Lakefield, Ontario
LEGAL DUPLEX / TOWNHOUSE in the Desired West End of Peterborough. Three bedroom upper unit has hardwood floors throughout. Open concept with fine finishes. The kitchen and breakfast bar offer the convenience of meal preparation/dining and entertaining guests, as it extendend to the upper deck. For special occasions the formal dining room with crown molding, hardwood floors, and lighting control provide excellent ambiance. Living room with 2 large windows, open concept lends itself to rest, relaxation and good times. The 2nd floor has the bragging rights of an extra large master bedroom with 4 piece ensuite, walkin closet, and large windows. The other 2 bedrooms are spacious with large closets and windows as well as a 2nd, 4 piece bathroom on this floor. The lower unit is a large 1000sq ft single bedroom with hardwood throughout the unit, built in appliance and quartz countertops. 4 piece bath with sliding glass doors. Exquisite fixtures. Sliding doors to a porch with a gas barbecue receptacle. As well as an 18 x 18 large format interlock patio. (id:48219)
Royal Heritage Realty Ltd.
854 Terrace Road
Peterborough, Ontario
Calling all first-time home buyers and investors! This 3 bed, 1.5 bath bungalow is perfect for a growing family or an investment portfolio. Priced attractively, this home has untapped potential with a separate entrance and full basement. Enjoy your large deck, with the backyard backing onto a wooded area, giving privacy from any rear neighbors. A workshop for all of those home projects. A great opportunity for those looking to get into the market. Close to public transit, parks, shopping and highway 115 for ease of commuting. (id:48219)
Century 21 United Realty Inc.
1579 North Baptiste Lake Road
Hastings Highlands, Ontario
ESCAPE TO BAPTISTE LAKE - Just imagine yourself living or cottaging here! This incredible property features 5 bedrooms and 2 baths with over 3,000 square feet to enjoy with lots of room for the entire family. This sprawling bungalow features a newer addition of a large master bedroom with 5 piece ensuite bath that leads to a screened in porch to enjoy your morning coffee. Situated on a level 1.24 Acre lot with 153 feet of sandy shoreline and is nestled among the mature pines and trees for privacy. A large bright open concept, living/dining room and kitchen with walkout to 2 decks and only a few steps to the lake make this perfect for entertaining. Upgraded decks, flooring, decorating and comes fully furnished all make this move in ready. There is a propane furnace and fireplace pellet stove for heating plus A/C. Up-dated electrical system with Generac backup so you never need to worry about being without power. Walkout basement with attached garage/workshop and family rec room plus loads of parking. There is 36 miles of boating and fishing enjoyment on this 5,200 acre, 3 lake chain. Located on a well maintained year round road and just 15 mins to Bancroft,10 mins to Maynooth or 30 mins to Algonquin Park. Close to trails systems, crown land and the public boat launch. Bring your kayak, paddle to Blueberry Island, swim or simply relax and listen to the loons in this quiet peaceful bay. This property was enjoyed by a famous Canadian author for many years. (id:48219)
RE/MAX Country Classics Ltd.
414 Wellington Street
Peterborough, Ontario
Welcome to 414 Wellington Street! This charming 3 bedroom bungalow is located in the North End. Enjoy the spacious backyard and the convenience of being within walking distance of shopping, restaurants and Jackson Park. If you are a first time home buyer or looking for an investment property, this is the house for you!! (id:48219)
Century 21 United Realty Inc.
82 Markland Avenue
Prince Edward County, Ontario
Welcome to 82 Markland, a one-year-old semi-detached gem in Picton. This 2-bedroom unit offers a prime location near shops, creating a vibrant community atmosphere. The modern single-level floor plan ensures ease and comfort, featuring a secure single-car garage and an unfinished basement for personalization. The kitchen, a culinary delight, boasts quartz countertops for a touch of luxury. The open concept layout enhances the spacious feel, seamlessly connecting the kitchen, dining area, and living space. Enjoy indoor-outdoor living with a walkout to the backyard, adding versatility to your living space. Retreat to the serene primary bedroom with an ensuite bathroom for added privacy. Excellent location, in walking distance to downtown Picton and the Millennium Trail. Quality finishes make this home a standout in the real estate market. Don't miss the chance to make this beauty your own. Come see it today, and you too, can call the County Home! (id:48219)
Keller Williams Energy Real Estate
1626 Ramblewood Drive
Peterborough, Ontario
Westend 3 bedroom all brick bungalow with a double car garage. Very well maintained by the original owner. Large kitchen, hardwood floors, new carpet, main floor laundry hookups, walkout from the main level to a deck overlooking green space. Unfinished basement with a walkout. Pre inspection report available (id:48219)
Exit Realty Liftlock
322 Cullen Trail
Peterborough, Ontario
Luxury, Family Bungalow + Loft in Peterborough's North End! The Kitchen is outfitted w/ a large island, custom cabinetry, + durable polished concrete countertops. The Great Room features 2-story cathedral ceilings + plenty of windows for natural light. The Master Suite is accented by a walk-in closet + a 5-piece Master Bathroom w/ separate tub + shower. The Main Floor includes a Dining Room, Full Guest Bathroom, 2nd Bedroom, and Office/4th Bedroom. Up on the 2nd Floor you will find the 3rd Bedroom, a 3rd Full Bathroom, and extra Living Space for reading or guest entertaining. Finally, the home features a Double-Car Garage and a Full Unfinished Basement w/ Walkout. Location is key with this subdivision being right off of Chemong Rd., a main street with plenty of shopping + amenities. The lot backs onto Green Space for a quiet feel. Family matters here, so there is a park in progress across the street. Everything you need for a luxury, family experience can be found on Cullen Trail. (id:48219)
Ball Real Estate Inc.
5693 East Townline Road
Port Hope, Ontario
Extraordinary Private Riverside Property with Multi-Million Dollar Potential!Nestled within a pristine river valley, this truly remarkable oasis spans 4.5 acres, comprising of TWO LOTS of exquisite natural woodlands, scenic trails, and rolling hills on both sides of the Ganaraska River. This secluded treasure is completely hidden away 468 meters from the road, accessible via a private right-of-way drive. Several charming European-style structures grace the hilltop, and from the 18x20 custom deck, you can enjoy the picturesque river valley below.The primary building is efficiently heated with an airtight wood stove, complemented by electric heaters in the living room, dining room, bedroom, and pool/billiard room. The kitchen, housed in a separate structure, features a fridge, stove, double sink, and ample storage space.For relaxation and rejuvenation, a traditional wood-fired Finnish sauna building provides a private changing room, a one-piece bathroom, and outdoor sheltered benches. An additional guest house cottage offers one more bedroom and a two-piece washroom.All buildings have newly installed metal roofing and leaf filter protection covers the eaves troughs.The property boasts several perennial gardens, and is an all-season haven for anglers seeking trout & salmon fishing, bird enthusiasts, hobby farmers, hikers, and cross-country skiers. It's also perfect for those who yearn for relaxation in a tranquil and naturally beautiful environment. This property presents a unique opportunity to live off-grid, embracing nature, and minimizing your carbon footprint. With over 1000 mature trees, some exceeding a century in age, the potential for sustainability and self-sufficiency is immense.Explore the surrounding area using GPS satellite Google map images at 44.015054, -78.474745, and discover this completely hidden private sanctuary. The property offers an unparalleled nature retreat and level of seclusion, and is located less than an hour's drive from Toronto. **** EXTRAS **** 2 lots for sale (schedule'b' inst no 37406) 11 structures/outbuildings all w/metal roofing 2020 incl guest house with 2 piece bath, kitchen, sauna w/1 piece bath, 4 storage sheds,3 wood sheds, outdoor shower and an 18x20' deck! (id:48219)
Exp Realty
1488 Tamblin Way
Peterborough, Ontario
Welcome to 1488 Tamblin way, Peterborough. Westend location offers you 1+2 BR, Great Spacious Home With Rental Potential. Separate Entrance, Large Deck, Gas Fireplace in the Basement. Walkout to covered patio and spacious backyard and connected to the lane. Near to all amenities, 5 mins to downtown. **** EXTRAS **** Btv All Descriptions/Monetary Amounts/Measurements/Rentals (id:48219)
RE/MAX Royal Properties Realty
102 Sanford Street
Brighton, Ontario
Charming 2+1 bedroom detched home located in Brighton. Enjoy your morning coffee in the diningroom looking out onto the ravine with a creek with trout in the springtime. Enjoy the convenience of main floor living with 2 bedrooms upstairs, while the finished basement offers additional living space and a 3rd bedroom. Relax in the beautifully landscaped backyard. This is a great retirement home or for a first time home buyer. Enjoy all the nearby amenities, including Presquile Park, Sandbanks and Lake Ontario. (id:48219)
Royal LePage Frank Real Estate
791 County 38 Road
Trent Hills, Ontario
MOTIVATED SELLERS and a MUST SEE with this lovely 4 Bedroom, 2 Bathroom home that has been completely revitalized and remodeled. An abundance of natural light throughout with breathtaking water views from almost every single room in the house. Walk through the front door and be amazed with the freshly updated living, dining, kitchen and 3 piece bathroom spaces. The mud/laundry room with side entrance complete the main floor. Walk up the newly tended to staircase where you will be introduced to 4 generously sized bedrooms (one could be considered den/office space) , river views and a 4-piece bath. Also featuring a meticulously landscaped yard, set on a mature 150' x 100' oversized lot and fantastic deck space, all overlooking the Trent Waterway. Highlighting the outdoor space is the 20' x 20' fully insulated, slab on concrete detached garage with 60 AMP service from the house, 240 V welding outlet, and new propane furnace. Minutes from Campbellford, World's Finest Chocolate, Infamous Dooher's, Suspension Bridge and Ferris Provincial Park!! *** Yacht, Boat or Sailboat could tie up to the shore across the road and/or movable dock ** BREATHTAKING VIEWS** **** EXTRAS **** Walk across the road to the Trent River and indulge in serenity and wonderful fishing. Greenhouse, chicken coop, firepit, and fantastic gardens on property. Brand new furnace and updated electrical panel Installed 2018. **See Attached** (id:48219)
Exp Realty
46 Talbot Street
Prince Edward County, Ontario
Virtually new freehold built in 2021. Step in and be greeted by open concept living, kitchen and dining with vaulted ceilings that will make your eyes dance around the room. Imagine your white picket fence around the porch of this good-as-new home! The two oversized bedrooms are lifestyle-ready with walk-in closets; primary bedroom with ensuite. Take advantage of potential to grow and build equity. The basement's high ceilings inspire a grand expansion: think 4 bedrooms, 3+ baths. Your double garage has extra storage and room for all the toys and hobbies; even the ones you don't know you enjoy yet! Be surrounded by all that Prince Edward County offers, sandy sunset beaches, incredible inspired eats, 50+ wineries, and just steps away from all the shops and amenity of downtown Picton. This isn't just a house; its the backdrop to your life's best moments. Dive into this fresh, fun living space located in the community hub of The County where every day is an adventure. ** This is a linked property.** **** EXTRAS **** Plumbing roughed-in in basement with high ceilings and windows in unfinished basement, easy to add bedrooms, media room etc... (id:48219)
Century 21 Lanthorn Real Estate Ltd.
36 Ontario Street
Prince Edward County, Ontario
Absolutely prime location nestled in the heart of PICTON! This charming property at 36 Ontario St., promises a lifestyle of convenience and tranquility. Just a stone's throw away from local cafes and a vibrant array of boutique shops and eateries on main street, yet situated in a peaceful family-oriented neighbourhood. Step into your own private retreat with an expansive backyard oasis boasting a hot tub, heated pool, ample lounging areas, natural gas BBQ hook up and storage space. Inside, discover a beautifully updated century home featuring 3 bedrooms, 2.5 bathrooms, and a host of recent upgrades. From stunning solid quartz counters and sleek stainless-steel appliances to trendy matte black hardware and chic ship-lap accents, every detail exudes modern elegance. With tall ceilings and abundant natural light, the main floor creates an inviting ambiance. Don't miss this opportunity to immerse yourself in the charm and allure of Prince Edward County living! (id:48219)
Royal LePage Proalliance Realty
N/a Farquhar Lake Drive
Dysart Et Al, Ontario
Embrace the natural beauty and tranquility of this expansive 243 acre property located on the pristine shores of Farquhar Lake. This extraordinary parcel boasts a picturesque sandy beach offering the perfect setting for all your aquatic pleasures. The crystal-clear lake is ideal for boating, fishing, and endless hours of outdoor enjoyment. The land is teeming with diverse wildlife, making it a haven for nature enthusiasts and wildlife watchers. Imagine waking up to the sounds of the birds and catching a glimpse of deer and other forest creatures. The lush wooded areas provide ample opportunities for hiking, exploring, and connecting to nature. This property is a rare gem, combining the serene beauty of lakeside with the rich biodiversity of its natural surroundings. Whether you're looking to build your dream home, create a private retreat, or invest in a piece of paradise, this property offers unparalleled potential for a lifestyle of peace and adventure. **** EXTRAS **** The property encompasses 3/4 of Mud Lake. An additional 2.4 acre parcel is included in the sale, it makes up a piece of the right of way accessing the property. (id:48219)
Ball Real Estate Inc.
537 6th Line W
Trent Hills, Ontario
Say yes to my List. Amazing curb appeal with 2 car attached garage. This lovely stone 3 bedroom, 2 bath bungalow sits on a picturesque treed 1 acre lot. Enter into the inviting open concept living/dining area with vaulted ceilings. The breakfast bar separates the kitchen and the back door to a private 2 tiered deck. Hardwood flooring through out the main floor. Primary bedroom has door to seni-ensuite 4pc bath. Walk-out lower level features huge family room with woodstove, counter top wet bar with cupboards. Newer steel roof, facia and soffit. Bonus split driveway leads to rear yard and portable garage, a shelter for your toys and added storage. Seller will install a New electric heating system or propane heat- buyers choice. Minutes to Campbellford. (id:48219)
Royal LePage Proalliance Realty
20 Queen Street S
Kawartha Lakes, Ontario
Welcome to the latest Nelson Built Home in the making, set on a 66' x 165' lot in the Village of Omemee. This brand new gem unfolds with a spacious foyer that allows for easy traffic flow up & down, front & rear open. The open concept living room, kitchen & dining area with vaulted ceilings ushers in a flood of natural light providing an ambiance of spaciousness. The kitchen is a culinary dream, boasting granite counters and ample cabinetry including an independent work station where guests can perch on bar stools to savor delightful meals or watch as delectable treats are prepared. Situated within walking distance to schools, library, beach park, boat launch and other conveniences for seamless everyday living. A harmonious blend of modern design and practicality awaits in this soon to be ready sanctuary by Nelson Built Homes. **** EXTRAS **** The interior photos are of a similar model and are not photos of 20 Queen. (id:48219)
Pd Realty Inc.
654 Lemay Grove
Peterborough, Ontario
Welcome to your dream home! This brand-new, 4-bedroom, 4-bathroom masterpiece, spanning nearly 2,500 sqft, is a rare gem in the prestigious Trail of Lily Lake neighborhood. Crafted by the renowned Picture Homes, every inch of this double-garage detached house exudes quality and perfection. Step inside to a versatile kitchen, complete with a center island and a dedicated desk space, perfect for entertainment. The open-concept design seamlessly connects the kitchen to a spacious family room. The main floor also features a double-door private library/office, all under soaring 9 ceilings with pot lights. Upstairs, you'll find four generously sized bedrooms, each with ensuite bathroom access, offering unparalleled privacy and comfort. The primary suite is a true retreat, featuring a tray ceiling with a designer light fixture, a large walk-in closet, 4-piece ensuite equipped with a spa seating area. All bathrooms boast elegant quartz countertops and the large upstairs laundry room adds convenience to everyday living. The uncanvassed walk-out basement with large windows, equipped with a large cold cellar, is a blank canvas awaiting your imagination. Located close to Peterborough Regional hospital, restaurants, parks, and the Trans Canada Trail, this home offers the perfect blend of tranquility and accessibility. You're just minutes away from Wal-Mart, Metro, Sobeys, Tim Hortons, Starbucks, McDonalds, A&W, Canadian Tire, and so much more. Don't miss your chance to call this exquisite property your home! **** EXTRAS **** *Please See Feature Sheet* (id:48219)
Forest Hill Real Estate Inc.
641 Reid Street
Peterborough, Ontario
Welcome to 641 Reid St, a gem nestled in the historic downtown Peterborough. This spacious 6-bedroom, 2-bathroom home sits proudly on a large corner lot, offering both charm and modern convenience. Step through the gate of the brand-new fence into your private oasis. This home is also complete with parking space for 4 cars a rare find in this area. The recent renovations have breathed new life into this home, starting with the stunning luxury vinyl plank flooring that spans the entire space. Entertain with ease in the sleek new open concept kitchen featuring quartz countertops and built-in speakers. With all 6 bedrooms boasting ample space, there's room for everyone to find their own cozy corner. Convenience meets practicality with the laundry located upstairs. The staircase itself has been recently renovated, adding to the overall allure of the home. Whether you're looking for an investment opportunity or a spacious retreat for a large family, 641 Reid St checks all the boxes. Don't miss your chance to own a piece of history in this vibrant downtown neighbourhood. **** EXTRAS **** All new siding 2024, fence 2024, Luxury Vinyl Plank Floors 2023, quartz kitchen counter top 2023, pot lights 2023, Furnace 2017, New porch 2022, Renovated stairs 2024, freshly painted 2023, Roof Approx 10 years old, Owned Hot Water Tank. (id:48219)
RE/MAX Hallmark First Group Realty Ltd.
209 Flavelle Way
Peterborough, Ontario
Discover your dream home with natural light! This rare 5+1 bedroom, 4 bathroom, single-detached home spans over 3,000 sq ft in the growing community of Smith-Ennismore-Lakefield. The brick exterior and built-in double garage add to its charm. Inside, enjoy high-quality finishes and luxury features. The main level has a 9' ceiling, gas fireplace, hardwood flooring in the great room, dining room, and office/bedroom, and tile in the breakfast and kitchen areas with quartz countertops. Upstairs, find five spacious bedrooms and a convenient laundry room. The primary suite offers a double walk-in closet and 4-piece ensuite, while the master bedroom includes a 5-piece bath with a walk-in closet. This home offers unmatched comfort and style. Don't miss out! (id:48219)
Century 21 Innovative Lah Team Realty
1128 Hilltop Street
Peterborough, Ontario
A beautiful 3 Bedroom 4 Bathroom home, located in a Cul-de-sac quiet street, in one of the more desirable neighbourhoods. With many recent renovations and upgrades done, this property is ready for multiple usages. The property extends an independent and spacious Three Bedroom in-law suite with a legal side entrance. A private backyard for outdoor recreation and entertainment. Walking distance to transit. Short travel to schools, shopping, dine-out and other conveniences. The property boasts Hardwood floors in the living, dining, and bedrooms, as well as Oak trims and cupboards in the kitchen. (id:48219)
Prime One Realty Inc.
9591 County Rd 30
Havelock-Belmont-Methuen, Ontario
Sitting on the edge of the village of Havelock. This 2 storey 3 bedroom 2 bath home has plenty of room for the family. New roof 2023, propane furnace is 6 yrs old. Large 1.75 Acre lot with ample parking. privately set off the county road 30 within walking distance to the village. This home offers a country living atmosphere with the advantages of town amenities close by. 2 hours from GTA! (id:48219)
Royal LePage Terrequity Realty
341 Covert Hill Road
Alnwick/haldimand, Ontario
Set On 1+Acre Of Mature Landscaping And Gardens, With Stunning Views Of The Surrounding Hills And Vineyard, This Century Brick Farmhouse Has Been Updated Throughout. Stunning Authentic Wood Trim And Details, Ample Natural Light From Large Windows. Large Common Rooms And Outdoor Gathering Areas, 2 Separate Primary Suites With Ensuite Baths. Additional 3 Spacious Guest Bedrooms. Main Floor Laundry Room And Storage For Pantry, Wine Cellar, Collectibles Display Or Library Round Up This Accessible And Functional Floorplan. Excellent Property To Expand Your Craft While Enjoying A Luxe Country Homestead. Ideal For Artists, Educators, Professional Crafts, Food And Beverage Businesses. **** EXTRAS **** Must See More Info/Photos For Immersive Virtual Tour, Floorplan, Video, Interior, Exterior And Drone Photography. Don't Miss This Opportunity To Own A Home With Bnb Potential, A Short Drive To Warkworth, Easy Commute To Cobourg, Gta. (id:48219)
Royal LePage Terrequity Realty
1282 Ganaraska Road
Port Hope, Ontario
Nothing left to do but MOVE IN to this Gorgeous Charming 2 + 1 Bedroom Bungalow located on a Beautiful Private Country Setting in Elizabethville with over 1/2 Acre Landscaped Lot, 2 Bathrooms, Spacious Bright Open Concept Living/Dining/Kitchen, Laminate/Vinyl on Main Floor, Kitchen has S/S Appliances, Granite Counter, Ceramic Backsplash & Breakfast Bar, Living has Pot Lights & Wood Fireplace Insert. Walkout to Multi-level Deck with 18' x 32' Heated A/G Pool (2018) and Gazebo. Separate Entrance to Finished Basement with large Rec Room, Bedroom, Laundry, 3 Piece Bath and Furnace/Storage Rm. Lots of Potential for the 24' x 40' Detached Garage (2017) with 3 Doors, Loft Storage, Hydro & Propane Heater, 14' x 20' Shed with Garage Door, Parking for 12 Cars on Recycled Asphalt Driveway, Only 5 min to Ganaraska Forest/Brimacombe Ski, 12km to Hwy 115 & 407. Open House May 18 & 19, 1-3pm! **** EXTRAS **** S/S Fridge, S/S Propane Gas Stove, S/S B/I Dishwasher, S/S B/I Microwave/Exhaust (vented), Washer, Dryer, Freezer, All Elf's, Propane GB&E(2012), Central Air(2012), Brdlm W/Laid(new), All Window Coverings/Blinds, Electric Hot Water Tank (id:48219)
Royal LePage Signature Realty
1195 Tapley 1/4 Line
Cavan Monaghan, Ontario
Welcome to country living on Tapley quarter line In the heart of Cavan-Millbrook; The street that EVERYONE wants to live and play on. This rare raised bungalow boasts 5 bedrooms and 3 baths and room to roam. A total square footage of 4800 square feet finished. Located on 5 secluded acres with a Koi pond, waterfall and walking trails for your home oasis. The best of both worlds; serene rural living with only a 1 min drive to the 115 highway, 20 minutes to Costco and 10 minutes to the 407. This bright and open home is spacious with new hardwood floors throughout. Recent updates include all new doors, windows, roof, septic tank, and plenty of storage space. Properties in this area don't come to the market that often. Book your showing today (id:48219)
Royal Heritage Realty Ltd.
1486 7th Line E
Trent Hills, Ontario
Welcome to your Light Filled Country Home. Situated on a Private 1.6 Acre Property with a Park Like Setting. This 3 Bedroom, 1.5 Storey has a Spacious Open Concept Floor Plan to Enjoy your Bright Living and Dining Area. The Living Room is Cozy along with a Gas Fireplace to Warm up Chilly Nights. The Kitchen has Custom Cabinetry & A Marbled Style Counter Tops and a Double Sided Stainless Steel Fridge with Ice Maker. The 3-Season Sunroom and Large Deck adds more rooms to enjoy the views, Entertain, Bbq or just Enjoy! The Driveway Provides Ample Parking for Guests. Whether you're a first-time homebuyer, looking for a cozy family home or a place to slow down & unwind 1486 7th Line East just may be your home sweet home! Located less than 5km from Campbellford and All That it Has to Offer such as: Grocery Stores, Schools, A Recreation Centre, Gas Stations, Restaurants, Trails and A Lovely Waterfront Park Setting and so much more. **** EXTRAS **** This house this currently heated by a propane gas fireplace with EBB as backup. (id:48219)
Forest Hill Real Estate Inc.
4225 Highway 7
Asphodel-Norwood, Ontario
Charming Century Home Like Victorian-Trish Romance Painting. Located in a great Central Location! These types of homes don't come around too often! This home has maintained it's character throughout the years. High Ceilings (10'), Two Staircases (Back Staircase for Nanny quarters or in-law), Main Staircase with lovely landing at the top of the 2nd floor. A main bathroom that is huge and elegant with separate whirlpool tub and Dressing/Make-Up Table. Walk-in Linen Closet. Main Floor Bath is combined with Laundry and access to the basement. There is a beautiful unique room on the 2nd floor which makes a great library/office. Possible in-law suite, or short term accommodation (Air BnB), on one side of the house. Wrap Around Covered Veranda,. Three entrances to the home. Two Decks - a Side Deck and a Back Deck which is 30' feet. Partially Fenced Yard in one Section of the yard. Large Windows Let nice natural light in the house and have magnetic inside storms that keeps temperature control and noise reduction but maintains the look of the house on the outside. The basement has been spray foamed and keeps uniform heat year round. BBQ gas hook up for convenience! Whether you are looking for Vintage Charm or an elegant home, this home is for you! **** EXTRAS **** BBQ gas hook up, Very Economic Utility Bills for Water, Hydro and Gas (id:48219)
Solid Rock Realty
643 Lemay Grove
Smith-Ennismore-Lakefield, Ontario
Discover your dream home! This 4 BED & 3 BATH single-detached home with 2500 SQFT can be found in a newly built and developing community of Rural Smith-Ennismore-Lakefield. Outside you can discover BRICK/VINYL exterior with built-in DOUBLE-GARAGE, exterior water taps. The property holds fine quality finishes and premium features that illustrate luxurious living. The expertly designed main level with HARDWOOD flooring holds your kitchen, great room, dining, & breakfast. Kitchen consists of hard surface QUARTZ countertops. 2nd floor has CARPET flooring, holds 4 bdrms & convenient laundry rm. Primary rm consists of a double walk-in closet & 5-pc bath. Don't miss this chance to make it your forever home! The community features schools , parks, shopping plaza, and many safety facilities. (id:48219)
Century 21 Innovative Lah Team Realty
240 Centennial Lane
Trent Hills, Ontario
Start your summer off in this relaxing waterfront cottage. Located on the Trent river between lock 17 (Healey Falls) and lock 18 (Hastings) with 17 kilometers of lock free boating and direct access to Seymour Lake. This cottage has been lived in year round with easy access just off County road 30 and 12 minute drive north of Campbellford. Cozy living/dining room features a B/I storage unit with propane fireplace. The sunroom can double as a 3rd bedroom or combination of both. Great rental potential with a nice sized deck leading to the dock and your own boat launch. Good for all kinds of water sports ,skiing, tubing, swimming etc. Septic has been maintained and is in good working condition. VIDEO AVAILABLE ON YOUTUBE https://youtu.be/I1JrRzDWcDY OPEN HOUSE SATURDAY MAY 18, 2024 FROM 1:00 TILL 4:00 **** EXTRAS **** Fridge, stove, chest freezer, washer and dryer (id:48219)
Urban Avenue Realty Ltd.
214e Hemlock Lane
Trent Hills, Ontario
Whoever said you cant have it all has never been to 214E Hemlock Lane. UNIQUE OPPORTUNITY: 2 waterfront dwellings, 1 property! FIRST DWELLING: 2 storey, 4 season dwelling built in 2019 and beautifully finished, featuring airy open concept with vaulted ceilings and spectacular windows, 2 bed + 2 bath with fantastic workshop/garage space complete with in floor heating, upper & lower decks perfect for entertaining. Primary suite boasts a his and hers walk-in closet, 4pc ensuite, custom barn doors and stunning views of the lake and trees. SECOND DWELLING: 3 season cottage fts open concept with 3 br, 1 bath, with large deck that connects to the dock and sunroom overlooking the gorgeous lake views. Bunkie adds additional br. Enjoy the western exposure sunsets off the 48'x8' dock or from your lakeside sauna, hot tub, and fire pit. Incredible fishing, boating, swimming, snowmobiling, ATVing and more! Excellent income potential or multifamily investment, under 2 hours from Toronto on the Trent System! When they say a home offers an entire lifestyle, this is the one they're talking about! **** EXTRAS **** 10 mins to Campbellford w/ incredible restaurants, trails & shops. 30 mins to Peterborough, 30 mins to 401. Nearby access to snowmobile, ATV, hiking trails. Water access through Trenton to Georgian Bay. Sandy bottom lake great for swimming. (id:48219)
RE/MAX Impact Realty
2110 13th Line E
Trent Hills, Ontario
Looking for Privacy? Welcome to Peace & Quiet Surrounded by Nature. This Meticulously Maintained All-Brick Renovated Bungalow is Nestled on 46 Acres in the Trent Hills of Northumberland County. **WATCH VIDEO FOR INTERIOR TOUR & AERIAL VIEWS** Featuring 3+1 Bedroom, 2 Bath, 2 Fireplaces, Main Floor Laundry, Large Sunroom (with Rough-In for a Hot Tub) and Entry to the House and the Backyard Patio. The Primary Bedroom has a Fireplace, Walk-In Closet and a 3pc En-Suite. The Open Concept Kitchen features Granite Countertops, a Large Island & Stainless Appliances, adjoining Dining Room & Living Room with Fireplace, including a Walk-Out from the Living Room to a Side Deck. Enjoy the Sun All Day, This Home Offers Plenty of Natural Light in Every Room. The Basement has a Large Rec-Room, Guest Bedroom, a Den Area, a Workout Area and Tonnes of Storage Space and Easy Access Utility Room. For All Your Hobbies and Passion Projects, the Perfect Space Awaits in the 38 x 30 ft Detached Garage/Workshop has Heated Flooring, a 2-Piece Bathroom, x2 Garage Doors with Openers, Plus Front & Back Entry Doors, and a 100 AMP panel. Store Your ATV, Boat, Tractor, etc. in the x2 Covered Outdoor Storage Shelters with Metal Roofs. Explore Your Own Backyard by foot or by ATV/Side by Side on Groomed Trails and Wooded Acreage. Cozy Up Around the Backyard Firepit and Enjoy the Apple Trees when in Season. Outdoor Enthusiasts can Enjoy Many of the Nearby Lakes and the Trent Severn Waterway for Fishing and Boating and Swimming, Plus Much More. Just a 10 Minute Drive to Campbellford and All Amenities, Shopping, Grocery, Schools, Hospital, etc. Located 1.5 Hours from the GTA and 30 Minutes to Peterborough or Belleville and Hwy 401. **** EXTRAS **** Lower Level Utility/Storage Room: 36' x 33'. Water Treatment & UV System. Gas hookup for BBQ. Septic Pumped 2023. (id:48219)
Right At Home Realty
House 4 - 1026 Merrill Road
Alnwick/haldimand, Ontario
WATERFRONT!! (Not a condo/ private ownership of property and waterfront - no common areas. House number is just how the land was once divided). Charming 2 storey home on the coveted south shore of Rice Lake where you can enjoy the gorgeous sunsets year round! 5 large decks on sloping lot makes you feel like you're in a treehouse. Generous dock with entry into warm, clean water, perfect for swimming, boating and fishing. 2 bedrooms + office/den and cute loft above 2nd bedroom. Located on the Trent Severn waterway, you have lock access to many other rivers and lakes to explore. 4 season property on a private road (maintained in winter), has been lovingly updated over the last few years and is ready to be your slice of peace away from the city! 1hr from the GTA, you will be able to make the trip easily for a weekend or even a night away. Property comes with most furniture and contents - turnkey ready for you to enjoy! **** EXTRAS **** Loft space above 2nd bedroom not shown in floorpans - make sure you check it out in person! Lower deck and additional supports on largest deck 2020, Outdoor stairs to lake 2021, Dock 2021, StoveFridge 2020, Toilet 2022, Vanity 2021. (id:48219)
RE/MAX Condos Plus Corporation
2360 County Rd 3
Prince Edward County, Ontario
Welcome to this waterfront paradise that has everything your family is looking for, ensuring you have the best quality of life within reach! The home itself is a custom-built bungalow (2008), with 3 well-appointed bedrooms & 3 bathrooms, ideally situated on extensively, professionally landscaped 4.041 Acres! Offering an elevated lifestyle in every regard the property features a heated saltwater pool with a pool shed, a secluded and sheltered hot tub for all-season use, a fenced yard as well as an invisible fence, 2 heated garages (5 car parking), and private access to the Bay of Quinte in sought-after Prince Edward County. The homes open-concept main living area allows you to step into the spacious foyer and immediately catch views of the waterfront oasis! Living, Dining and Kitchen flow effortlessly with engineered Gaylord hardwood floors, 13' vaulted ceilings, and expansive windows providing picturesque views and allowing natural light to flow in and there is also a walk-out to the 2 tiered deck, descending to the patio area. The gourmet kitchen boasts granite countertops, updated white contemporary cabinetry, as well as premium stainless steel appliances. Convenient main floor laundry is just off the kitchen with access to the attached 2-car garage! The primary suite offers a private retreat with a walk-out spacious balcony w/NW exposure, perfect for sunset views! The primary also features a large walk-in closet with custom storage design, a luxurious 5-pc ensuite bath - complete with his & her sinks, a soaker tub, a separate glass shower & in-floor heating. 2 well-sized, main level bedrooms have a 4-pc bath as well! The finished basement with walk-out to the patio with a stone fire pit. The basement provides an additional 2235.39 sq ft (Ext Area) of living and entertaining space, currently serving as a gym, office, rec room, dining area and a 3-pc bathroom. This estate lives up to the promise of privacy, luxury, & scenic beauty, making it a perfect family home. **** EXTRAS **** 10- 15 min to either Belleville or Trenton. Additional features include a Generac generator, security cameras, and energy-efficient windows. (id:48219)
RE/MAX Hallmark Realty Ltd.
137 Sumcot Drive
Galway-Cavendish And Harvey, Ontario
Appealing retreat nestled in beautiful Kawartha Lakes. Premium build craftsmanship. Custom solar bungalow. Abundant natural light. Floor-to-ceiling windows capture picturesque views for serene ambiance & seamless connection with natural surroundings. Spanning 3,775 sq ft across two levels. Well-designed floor plan. Spacious, inviting atmosphere. Great room opens to sprawling 40 deck & screened gazebo. Huge 40' family room with walkout, perfect space to relax & entertain. Deep landscaped lot embraced by 65 acre MMR green belt on two sides. Tranquil setting, a haven to an array of songbirds & wildlife. Peaceful neighbourhood & nearby parkland, a perfect location for your serene outdoor lifestyle. Exclusive Buckhorn Lake docking available. Boat & fish on 386km Trent Severn Waterway without waterfront taxes. Full-service Generac generator ensures peace of mind. School bus at door. Epitome of country living in Peterborough County. Your opportunity to make this exceptional property your own. (id:48219)
Royal LePage Proalliance Realty
713 Cottingham Road
Kawartha Lakes, Ontario
Welcome To This Rare Opportunity To Own A One Of A Kind Property Where Nature And Peaceful Serenity Abound Right At Your Door Step. This Home Is Located On A Quiet Road Between Peterborough And Lindsay Which Offers Amenities Including Shopping, Schools And Restaurants Being A Short Distance Away, With Major Highways Including Highway 115 Close By And Accessible. This Unique Freshly Painted Home Features 3 Bedrooms, 2 Washrooms, A Gorgeous Modern New Kitchen With Pantry, Ample Cupboard Space, New Backsplash And Counter Tops With A Breakfast Bar, Double Sink, Potlights Galore, 2 Main Floor Closets, Decks With Main Floor Entrances (One Covered) In The Front And Back With 2 French Doors To Relax And Enjoy Gorgeous Sunsets And Warm Breezes While Entertaining, A Large Living Room Area To Lounge In With Plenty Of Windows To Enjoy The Scenic And Unique Landscape That Surrounds The Home And A Fireplace With Stone Wall And Base, A Large Pond With A Dock And Gazebo **** EXTRAS **** The Basement Is Mostly Finished With An Entrance To The Outside Yard, A Bedroom, A Large New Recreation Room With Pot Lights, Fireplace And Laminate Flooring, Utility Room To Allow For Plenty Of Storage, Baseboard Heater In Primary Bedroom. (id:48219)
Royal LePage Rcr Realty
575 Golf Course Road
Douro-Dummer, Ontario
Dreaming Of A Secluded Sanctuary? Welcome Home To 575 Golf Course Road! Tucked In Behind Beautiful Old Growth Trees, Down A Long Driveway You'll Come To A 2 Car Garage And An Enormous 2300+ Sq Ft Custom Built Log Home With A Newer Metal Roof. Nestled On 5.86 Acres!! Private Pool Oasis With Wrap Around Deck!! Just Minutes To Picturesque Stoney Lake! This Beautiful Home Boasts An Open Concept Kitchen And Living Room With Vaulted Ceiling And Loft Above! Separate Formal Dining Room!! Gorgeous Floor To Ceiling Stone Fireplace!! 3 + 2 Oversized Bedrooms With Tall Ceilings And Broad Hardwood Floors Throughout! Finished Basement With A Bar, Card Room, And Billiard Room, As Well As A Family Room With A Stone Fireplace!! Perfect Place To Work From Home!! Just Around The Corner From The Marina And Restaurant! This One Is A Must See! (id:48219)
RE/MAX Rouge River Realty Ltd.
18 Charles Tilley Crescent
Clarington, Ontario
This exceptional Energy Star Estate is nestled on a sprawling 1-acre lot, which offers a blend of elegance & functionality. Less than 1 min. to the 401, 15 mins to Bowmanville, & 30 mins from the GTA, commuting is a breeze. This custom-built bungaloft is full of premium finishes throughout. The primary bedroom serves as a luxurious retreat w/private w/o to the yard & spa-like 5-piece ensuite. Hardwood flooring graces the entirety of the first floor, complimented by California shutters on the windows. The kitchen features quartz counters, high-end S/S appliances, & kitchen island complete with a built-in microwave & wine rack, making it an ideal space for culinary enthusiasts! Step onto the large covered back porch, complete w/electric retracting blinds & gas connection for your BBQ making it great for entertaining or simply enjoying the yard that is adorned w/over 450 cedars, 2 large garden beds & a children's playset. Don't miss the opportunity to experience this exquisite home. (id:48219)
Sutton Group-Heritage Realty Inc.
351 Mill Street
Quinte West, Ontario
A spacious family home located in the Village of Frankford, with a 1.5-acre country lot, where Cold Creek transforms the backyard into a picturesque retreat. This meticulously crafted custom home is designed to offer both ample space and coveted privacy for the entire family. The spacious living room and formal dining area provide inviting settings for hosting guests, while the well-appointed kitchen boasts both style and practicality, complete with a convenient pantry and an inviting peninsula for casual dining. Adjacent to the kitchen, a sunlit dining nook beckons with sliding doors that open onto an expansive deck, enveloped by the serenity of mature trees and offering captivating views of creek below. The main level also offers a spacious family room, powder room, laundry room, and direct access to 1.5 car garage, ensuring effortless convenience for daily living. The second level features three generously sized bedrooms and two well appointed bathrooms. The primary suite is a haven of relaxation, boasting a spacious walk-in closet and a spa-inspired bathroom retreat, complete with a rejuvenating jacuzzi tub and a separate walk-in shower. For those seeking additional living space, the finished basement offers a versatile recreation room, a fourth bedroom, and an abundance of storage options to accommodate every need. With its seamless blend of refined design, thoughtful amenities, and natural beauty, this exceptional home offers a truly unparalleled lifestyle in the heart of the countryside. (id:48219)
RE/MAX Quinte Ltd.
13 Carrick Street
Stirling-Rawdon, Ontario
Nestled in the charming village of Stirling, this newly built townhome epitomizes modern comfort and serene living. As you step inside, you're greeted by an inviting open-concept living area that serves as the heart of the home. The spacious layout ensures a smooth flow from the living room to the kitchen, making it ideal for both entertaining guests and enjoying quiet family moments. Large windows allow natural light to flood the space, enhancing the bright and airy atmosphere and offering stunning views of the lush green space that the property backs onto. The kitchen is a culinary dream, featuring ample cabinetry, and a convenient pantry. Whether you're a seasoned chef or a casual cook, you'll appreciate the sleek countertops and the functional layout designed to make meal preparation a delight. The adjacent dining area provides a cozy spot for family meals or intimate dinners, with a serene backdrop of the greenery outside. This townhome offers a versatile bedroom configuration with two spacious bedrooms plus an additional lower level bedroom. The master bedroom is a private retreat, complete with a luxurious ensuite bathroom. With a total of three bathrooms, morning routines and guest accommodations are effortlessly managed. Convenience is further enhanced by the main floor laundry room, making household chores a breeze. The thoughtful inclusion of a single-car garage with inside entry adds an extra layer of comfort and security. This home is equipped with an HRV (Heat Recovery Ventilator) system, ensuring excellent indoor air quality and energy efficiency. For those who enjoy outdoor cooking, the gas BBQ hookup in the fenced yard is a welcome feature, perfect for summer barbecues and gatherings. The fenced yard itself is a private oasis, providing a safe and secure space for children to play or for gardening enthusiasts to indulge in their passion. The village is known for its quaint charm, friendly residents, and a variety of local amenities (id:48219)
Royal LePage Proalliance Realty
36 Cortland Way
Brighton, Ontario
Welcome to this charming bungalow nestled in a serene neighbourhood, offering the perfect blend of comfort and sophistication. Featuring two plus one bedrooms and three full bathrooms, this meticulously maintained home is ready for you to settle in without any hassles. As you step inside, you'll be greeted by a spacious interior flooded with natural light. All three bedrooms are generously sized and feature double-sized closets, with the primary bedroom boasting his and her closets, along with an ensuite featuring double sinks and a walk-in shower. The additional plus one bedroom adds tremendous value, offering versatility as a guest room, home office, or hobby space.The heart of the home lies in the kitchen, where stainless steel appliances, ceiling-height custom cabinets, an island kitchen, and a walk-in pantry await the culinary enthusiast. The main floor's open floor plan seamlessly connects the living room, dining area, and kitchen, creating an ideal space for interaction and entertainment.Extend your living space outdoors with a walkout to the first deck from the living room, perfect for al fresco dining or soaking up the sunshine. The attached garage provides convenience, accessible from the laundry room on the main floor.Downstairs, the oversized fully finished basement is a standout feature, offering additional living space with a walkout to a second deck. Ideal for entertaining or quiet retreats, this area features a gas fireplace, pot lights, a 3-piece bathroom, and a third bedroom for added comfort and convenience.Imagine cozy evenings gathered around the outdoor gas fireplace on the deck, creating warm and inviting memories under the stars. The backyard also includes an 8 by 12 shed, perfect for storage or a workshop, adding practicality to this already exceptional property.Don't miss out on the opportunity to make this beautiful bungalow your new home. Schedule a viewing today and experience the epitome of comfortable living in a desirable location. (id:48219)
Keller Williams Energy Real Estate
863 South Street
Douro-Dummer, Ontario
Recently renovated all brick bungalow situated on 236 feet of waterfront on the Indian River. If you are looking for a unique place to call home or a cottage this is it. Located in the Town of Warsaw and, only 20 minutes from the City of Peterborough, this bright 3 bedroom, 2 bathroom 1,974 sq ft home is a must see. The three bedrooms are a good size with the primary having a 3 piece ensuite. The updated kitchen (2021) has stainless steel appliances, and quartz countertops and is open concept to the living room and dining room, with floor to ceiling windows providing spectacular views of the Indian River in the backyard. New flooring was installed in 2021 throughout the main level and the lower level. The lower level is spacious with a rec room (built in wet bar), laundry room, large workshop with an impressive workbench and lots of storage!. You will not be disappointed to see this beautiful property. While you are there take a moment to enjoy the tranquil flow of the Indian River under the covered porch. **** EXTRAS **** The HVAC system installed in 2021. Water Softener and Ultraviolet Water Disinfection System installed in 2023. Water test available in documents. Wood stove in lower level is not WETT certified and is included in 'as is condition'. (id:48219)
Exit Realty Liftlock
82 Dublin Street
Peterborough, Ontario
In 1926, a 30 year old New York architect, Walter Blackwell (son of famous architect William Blackwell), designed and built an Arts and Crafts Cottage on the banks of the Otonabee River, just off the downtown in Peterborough, Ontario. The Sutton-Deyman designated heritage home (with a 40% tax reduction for heritage status) is a remarkably well-preserved example of the hand crafted, Tudor Revival style architecture in a spectacular setting on a mature, tree-lined street, sitting on almost 200 feet of waterfront on the Otonabee River. The view is looking north up the river with city parkland on the other side of the river. The recessed oak panel door with the original forged iron hinges, the diamond shaped leaded glass windows, the oak-beamed living room ceiling and hand chiselled stone fireplace, take you back to a time when hand craftmanship was an art form. The home has been carefully updated inside, with period correct updates to the kitchen and bathrooms. The prairie stucco exterior is unique and in excellent condition. At almost 2600 sq. ft. above grade and four bedrooms on the 2nd floor, this home easily fits a family situation. The main floor primary bedroom addition (1946) at the back of the house, facing the river, has an adjoining walkthrough closet and 3pc bath. A long single car garage with entrance into the house was added in 1946 as well. The concrete basement is full and high with a walk-up to the backyard for easy storage of bikes, kayaks and outdoor furniture. The river views from the covered patio off the dining room and from the 2nd floor balcony are serene and peaceful. A one-of-a-kind home, in a one-of-a-kind location, is the only way to describe this timeless property. Original blueprints, recent Home Inspection report, heritage designation and history are available. **** EXTRAS **** The taxes shown are with 40% Heritage Property Tax rebate having been applied from the normal tax rate for 2023 of $8134.20. (id:48219)
Royal LePage Frank Real Estate
68 Twelve O'clock Point Road
Quinte West, Ontario
Modern, one-level living at its best. This renovated bungalow is situated near the entrance of beautiful Prince Edward County, with the Murray canal right across the road. Enjoy walking along the canal & views of the Bay of Quinte from the East side of this dead-end road. Multiple boat launches only moments away. This 4 bdrm home is situated on a lot 100ft wide by 90ft deep & offers an attached single garage with curved driveway. Inside you will be greeted with a modern, updated style, boasting an open concept design, attractive flooring, doors & fresh paint design/trim details. Contemporary black & white kitchen with wood butcher block-type counters, black sink & island. Built-in coffee/wine bar, pots & pans drawers, soft close cabinets, pantry & patio door to side yard. Home is carpet-free with attractive laminate flooring, shiplap feature walls & main floor laundry (stackable in bathroom). Primary bdrm on one end of house with dbl closets. 3 additional bdrms on other side can be bdrms, office, gym or storage. Up-to-date 4pce. bathroom has tub/shower combo with subway tile surround & elegant vanity with lighting underneath. Other features include: owned hot water tank, reverse osmosis, water softener, newer propane furnace & double sandpoint well. View today before its gone. **** EXTRAS **** Newer septic bed with pumping chamber installed approximately Aug 2009 (documentation available). Note: 4th bdrm does NOT have a closet. Bdrms 2 & 3 have built-in armoire closets (included). Flexible possession date. (id:48219)
Royal LePage Proalliance Realty
5 Ephgrave Boulevard
Peterborough, Ontario
Charming 2 bed, 1 bath house, nestled in a peaceful south-end neighbourhood. This cozy home offers a perfect blend of comfort and functionality. Step inside to discover a warm and inviting living space, adorned with hardwood floors and ample natural light. The custom kitchen features modern appliances and plenty of storage. The basement has ample ceiling height and would lend itself to finishing, should you choose. Outside, the fenced backyard offers space for outdoor activities, gardening and relaxing on the deck. The front garden is designed with native plants to attract pollinators and was even featured in an episode of County Blooms. Conveniently located near shops, schools and transit, this home is ideal for those seeking a tranquil, yet convenient lifestyle. Don't miss the opportunity to make this delightful house your new home. **** EXTRAS **** Pre-List Home Inspection Available (id:48219)
Royal LePage Frank Real Estate
47 Marilyn Crescent
Kawartha Lakes, Ontario
Experience Year-Round Bliss! Breathtaking sunsets at this stunning waterfront retreat. Pigeon Lake stands as a haven for boating enthusiasts, offering access to six other lakes without the hassle of locking. For fishing aficionados, the lake is a treasure trove, teeming with muskie, walleye, bass, and pan fish. The surrounding wetlands and wooded areas provide a rich habitat for a wide variety of avian species, from majestic bald eagles to colorful songbirds. Keep an eye out for the resident swans that spend their summers in the area. Grab your binoculars and you'll have the chance to spot herons, loons, ospreys, and more in their natural habitat. The warm waters also cater to sports enthusiasts, perfect for waterskiing, tubing, and wakeboarding, or cruise to the sandbar on your pontoon boat. This versatile property boasts 3 spacious bedrooms, 2 full bathrooms, and a sprawling rec room with a walkout. Keep as a family home, explore the potential of lucrative Airbnb rentals, cater to anglers seeking the ultimate retreat, transform it into two separate units for affordable retirement, extended family or rental income. Located in a Quiet neighbourhood, with the Boat launch 3 doors down. This is the property you've been waiting for! **** EXTRAS **** Metal Roof, municipal roadside garbage and recycling, boatlaunch, municipal water, 20 mins to Peterborough, 10 mins to foodland,close to churches, restaurants, schools, shopping. A/C, Central Vac (id:48219)
Exp Realty
4053 County Rd 36
Galway-Cavendish And Harvey, Ontario
Nestled within a tranquil natural backdrop, uncover this captivating raised bungalow, boasting 3+1 bedrooms and 3 baths. Indulge in luxurious relaxation with its stunning indoor pool, complemented by a hot tub and a 2-person infrared sauna. The lower level extends the living space with a finely finished basement, abundant natural light, a walkout, and a 4th bedroom, perfectly suited for multi-generational living. Additionally, the property features a spacious 36'x28' insulated shop and a 2-car oversized garage, both separate from the main house. Complete with a bunkie, ideal for extra sleeping quarters or an art studio, this versatile home encompasses all your needs. Discover the boundless possibilities within this unique and inviting property. This home does have a Pre-List Home Inspection. (id:48219)
Royal LePage Frank Real Estate
