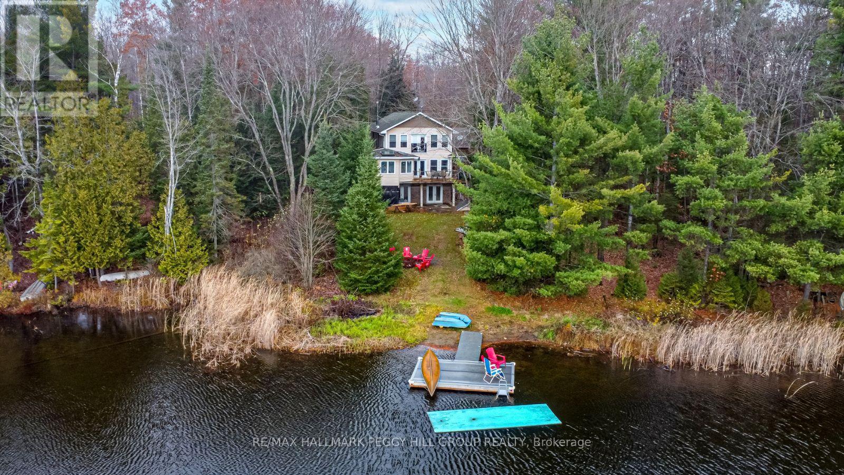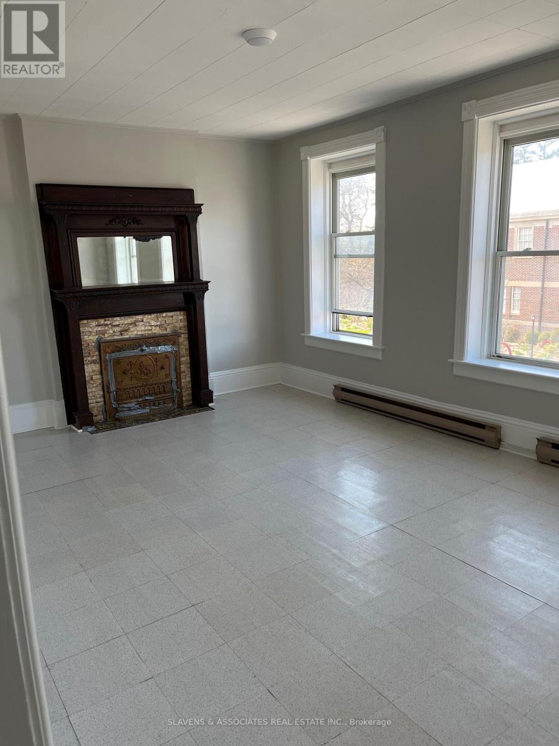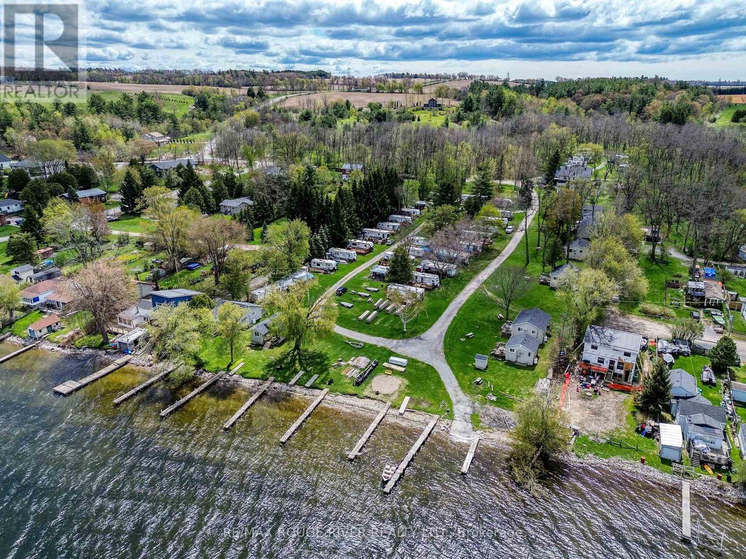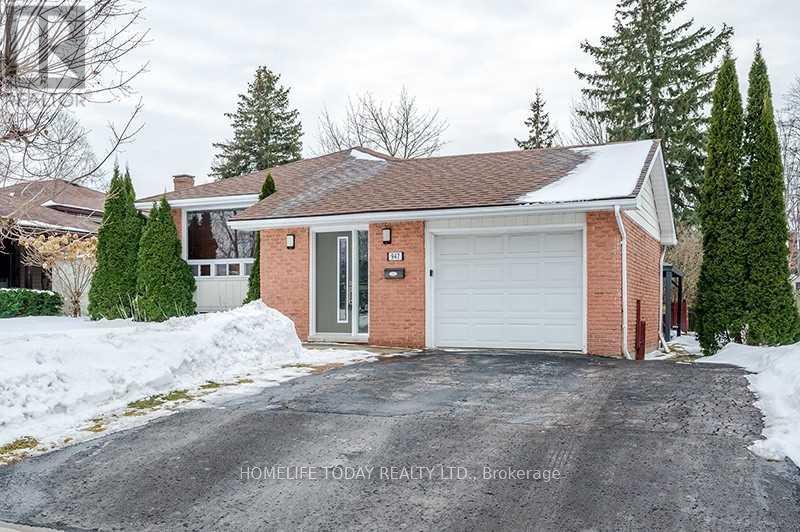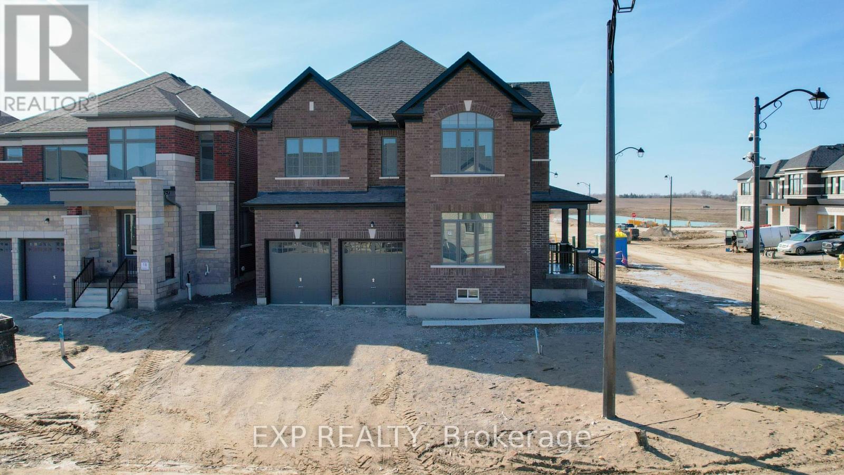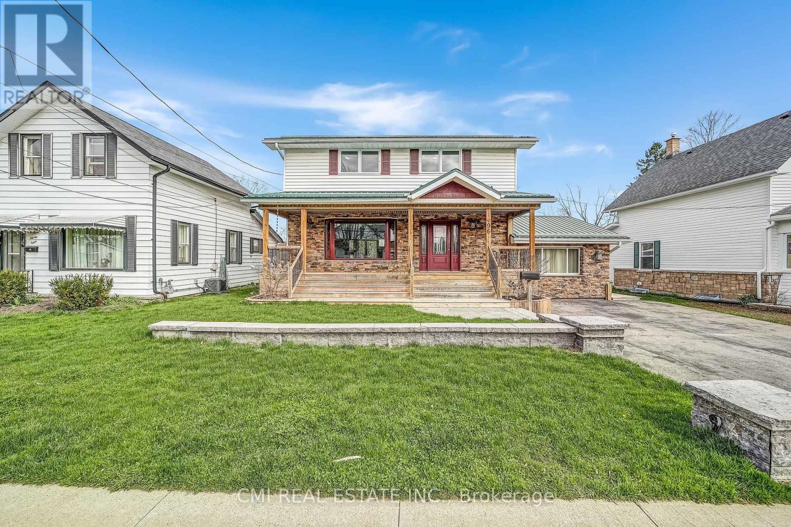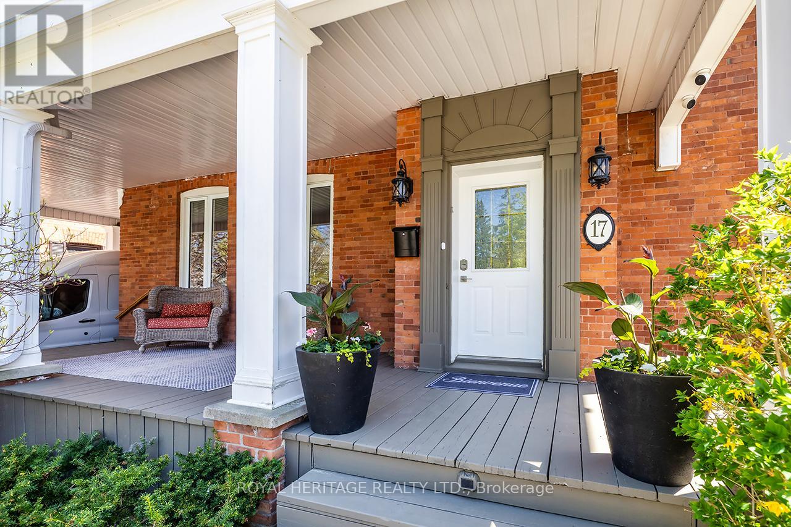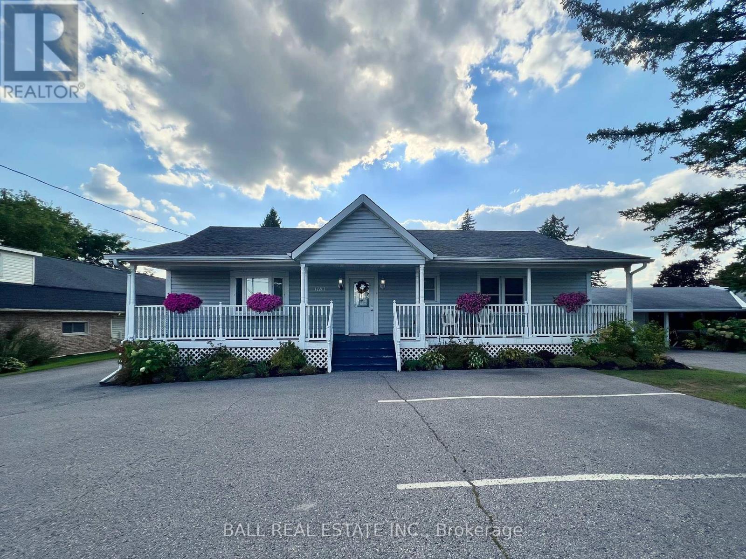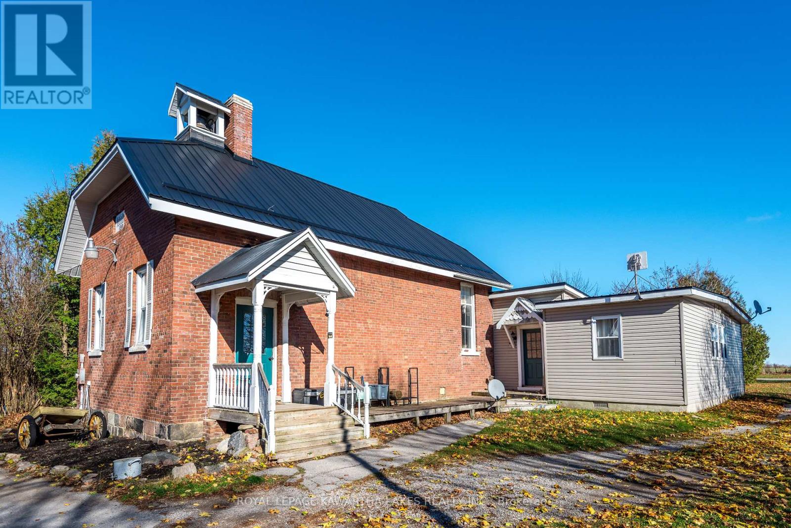36 Riverside Drive
Kawartha Lakes (Lindsay), Ontario
Experience lakeside living with this exquisite bungalow, perfectly situated on the shores of Sturgeon Lake with stunning Western exposure. Featuring 2+2 bedrooms, 3 baths, this home offers a year round home just 10 minutes from Lindsay for amenities & services. Access the Trent Waterway System for boating adventures, fishing & swimming right from your own backyard! The main floor boasts a well-appointed kitchen, a dining room with w/out to deck perfect for family meals & a living room with expansive lake views. The primary bedroom is complete with a 3-piece ensuite & his/hers double closets, a 4-piece bath & 2nd bedroom for family members & guests. Laundry room with access to the conveniently attached 2-car garage offers ample space for vehicles & additional storage. The lower level features a rec room, 2 additional bedrooms, a 3-piece bath & a utility room for all your storage needs. Private boat launch. Whether you're sipping morning coffee on the deck, hosting a barbecue with friends, or enjoying a peaceful evening by the water, this waterfront bungalow offers an idyllic setting for creating cherished memories. (id:61423)
Royal LePage Kawartha Lakes Realty Inc.
4 Clover Court
Kawartha Lakes, Ontario
YOUR FOUR-SEASON TICKET TO LAKE LIFE WITH 140 FT OF SHORELINE ON 1.61 ACRES! Imagine mornings with coffee on your balcony as loons call across the water, afternoons spent reeling in smallmouth bass or cruising the lake by pontoon, and evenings gathered around the fire pit beneath a canopy of stars. This incredible year-round home or cottage on Crego Lake offers 140 ft of private sandy shoreline, a lush forest backdrop, and access to 600 acres of nearby wilderness trails for hiking and cross-country skiing. Set on a 1.61-acre lot along a privately maintained road, this four-season retreat is surrounded by moose, deer, and total peace, yet just 10 minutes from daily essentials in Kinmount and under 25 minutes to shopping and a hospital in Minden. Over 3,500 finished sq ft are filled with natural light, five skylights, expansive windows, two wood stoves, pot lights, and a bright open layout. The functional kitchen features dark-toned cabinetry with some glass fronts, stainless steel appliances, subway tile backsplash, and a breakfast bar ledge, while the lakeview living and dining area offers two walkouts to a balcony. A three-season sunroom with wraparound windows adds a quiet spot to soak in the views. With seven bedrooms in total, including a spacious primary suite with a walk-in closet, private balcony, and 3-piece ensuite, plus a main floor bedroom with a 4-piece ensuite and another second-floor suite with its own ensuite and walk-in closet, there's room for everyone! The partially finished walkout basement includes a rec room with a bar area, wood stove, ample games space, and two sets of double garden doors. Two laundry areas are conveniently located on the main and second levels. A 10x16 workshop, 6x8 shed, oversized two-car garage, and parking for 8+ vehicles add functionality to the fun. Whether it's your weekend escape or your forever #HomeToStay, this is where cannonballs, campfires, and cozy nights set the stage for a lifetime of memories made by the lake! (id:61423)
RE/MAX Hallmark Peggy Hill Group Realty
5 - 15 King Avenue W
Clarington (Newcastle), Ontario
This cozy 1-bedroom unit is in a prime location, surrounded by local food favourites like House Taps and Walshs. You also have easy access lots of shopping for all of your daily needs. Close to the Rec Complex for gym goers and easy access to Lake Ontario and trails for nature lovers. Ideal for singles or couples who value convenience and community. Parking available $60/month per car. (id:61423)
Slavens & Associates Real Estate Inc.
8 - 45 King Avenue W
Clarington (Newcastle), Ontario
Great opportunity to live in Historic Newcastle, in the heart of Clarington only minutes from the 401. Live on picturesque King Ave in the centre of town. The apartment is open an bright. The price includes all the utilities. The building is pet friendly, has a laundry room, and parking is available for $60/month per car. (id:61423)
Slavens & Associates Real Estate Inc.
5194 Tower Manor Road
Hamilton Township, Ontario
Tower Manor Lodge Offers Proven Cash Flow with Expansion Potential. An exceptional opportunity to acquire a turnkey waterfront resort with solid cash flow and room for growth. Tower Manor Lodge spans 6.5 acres along 275 feet of Rice Lake shoreline and includes 37 fully serviced seasonal trailer sites and 11 well-maintained housekeeping cottages delivering stable, recurring revenue. The on-site retail store is underutilized, offering immediate upside potential by servicing both resort guests and the surrounding residential area. The property also features a 6-bedroom century home with historic charm, perfect for a B&B conversion, staff housing, or value-add accommodations. This is a seasonal operation with the option to extend into the shoulder seasons, unlocking further revenue without substantial capital expenditure. Zoning, location, and infrastructure all support additional monetization strategies, including premium short-term rentals or value-enhancing upgrades. Package available upon request. (id:61423)
RE/MAX Rouge River Realty Ltd.
Main - 947 Southlawn Drive
Peterborough (Ashburnham), Ontario
Beautiful And Spacious Upper Level For Lease. All Brick Bungalow With 3 Bedrooms And 2 Bathrooms With Combined Living And Dining, In a Very Desirable Location. Hardwood Flooring Throughout And Drive-Thru Single Car Garage. Lower Level Laundry. Close To Amenities, Walking Distance To Schools, Parks And Public Transit. Basement not included, Shared Utilities 60% Join Our Great Community. (id:61423)
Homelife Today Realty Ltd.
1 Corley Street
Kawartha Lakes (Lindsay), Ontario
Welcome to your dream home in Lindsay, Ontario! This exceptional property offers an unparalleled living experience, situated on a desirable corner lot. Boasting 4 bedrooms and 2.5 bathrooms across a spacious 2775 sq. ft., this home provides ample room for comfortable living and entertaining. As you step through the front door, you'll be greeted by a grand entrance that opens up to soaring ceilings, flooding the space with natural light from the expansive windows. The kitchen is a true chef's haven, featuring quartz countertops and premium, unused stainless steel appliances, promising endless culinary adventures in style. Throughout the home, you'll find a captivating light color palette that enhances the sense of space and tranquility. Hardwood floors grace the main level, while plush, dark aesthetic carpeting adds warmth and comfort to the upstairs area. The living room boasts a beautiful fireplace, perfect for cozy evenings spent with loved ones. Each room is generously proportioned, offering plenty of space for relaxation and rejuvenation. With a double car garage and a spacious driveway, parking will never be a concern, making hosting gatherings a breeze. This home's high ceilings, quality finishes, and thoughtful design elements combine to create an atmosphere of luxury and sophistication. Don't miss out on the opportunity to call this exquisite property your ownschedule a viewing today and experience the epitome of refined living in Lindsay! (id:61423)
Exp Realty
96 Elgin Street
Kawartha Lakes (Lindsay), Ontario
Charming detached home in a family-friendly neighborhood situated on a generous 57X203ft well maintained lot surrounded by mature trees. Covered spacious porch ideal for morning coffee. Bright foyer entry into family eat-in kitchen w/ chef's W/I pantry. Open front living & dining area designed for growing family. Naturally lit sunroom perfect for plant lovers. Separate cozy family room w/ fireplace walk-thru past the laundry & 2-pc powder room into the mudroom w/ B/I storage W/O to the rear deck. Upper level finished with 4 principal beds & 5-pc bath. Full finished bsmt including spacious rec entertainment space w/ fireplace, bedroom, 3-pc bath, utility space, & huge coldroom/ cantina can be used as an in-law suite or guest accommodation. Entertainer's backyard w/ gorgeous landscaping including large deck w/ B/I bar top & Hot Tub. Book your private showing now! (id:61423)
Cmi Real Estate Inc.
17 Francis Street
Kawartha Lakes (Lindsay), Ontario
Step into timeless elegance with this fully RENOVATED and meticulously MODERNIZED century home in the heart of Lindsay. Thoughtfully restored from the bricks up, this stunning residence offers a rare fusion of historic charm, contemporary design, and an unbeatable in-town location. Set on an expansive 60x198 ft lot, the home boasts a private backyard oasis complete with a heated in-ground pool, mature trees, professionally landscaped perennial gardens, and space to relax, entertain, and play. Inside, a spacious foyer welcomes you into a bright, airy main floor featuring hardwood floors, soaring ceilings, and classic architectural details. The heart of the home is the chef-inspired kitchen complete with granite countertops, a centre island, a dedicated chefs desk, a large pantry, and top-tier stainless steel appliances flowing seamlessly into a large dining room and a cozy living room with a gas fireplace. On the second level, you'll find three generous bedrooms and two renovated 4-piece baths, including a serene Primary suite with a large walk-in closet, a modern 4 piece ensuite, and convenient laundry. The third-floor loft offers a versatile retreat with its own 3-piece bath and a 4th bedroom - perfect for teens, guests, or extended family. Step out from the kitchen to a two-tiered deck and take in the park-like backyard, ideal for summer gatherings, poolside afternoons, or quiet evenings by the fire pit. Whether you're hosting friends or creating memories with family, this home offers space, character, and lasting comfort - a true one-of-a-kind opportunity in an established neighbourhood. (id:61423)
Royal Heritage Realty Ltd.
1183 Chemong Road
Peterborough North (North), Ontario
Prime location! Previously loved as Farthing Fine Art & Frame Gallery with ample parking located directly off the Chemong/Milroy intersection. Excellent exposure, easy access and beautiful curb appeal, this large bungalow with attached garage is situated on a stunning 75'x233' lot with an exceptionally private backyard. 3+1 bedrooms, 2 full bathrooms, spacious living with gleaming hardwood floors, full basement offering great potential with walkup to garage. Beautiful backyard, pass through the private cedar trees to additional backyard space with storage shed. Excellent opportunity to run your business from home with potential commercial use from this ideal location at the busy Chemong/Milroy lights, surrounded by expanding developments (id:61423)
Ball Real Estate Inc.
108 Coldstream Road
Kawartha Lakes (Somerville), Ontario
Escape to comfort in this charming, well-maintained cottage designed for serene, year-round living. On the direct river to Cameron lake, or launch your boat down the road directly into Balsam, this home is nestled in a private, friendly community. This 3-bedroom, 2-bath cottage features an open-concept layout with abundant natural light and cozy, single-level living - no stairs required. Enjoy your morning coffee on the sun-drenched porch, surrounded by mature trees and gardens. The additional bunkie makes hosting ultra convenient! It's the perfect place to host family with its own bedroom, bathroom and kitchenette. 126' of sandy, weed-free beachfront is great for the kids to play. The private 1-acre lot is perfect for light gardening, or simply relaxing outdoors. Plenty of storage inside and out - a workshop with hydro, a shed and more storage under the deck to store all the water toys. Located just minutes from downtown Fenelon Falls & Coboconk, and surrounded by walking paths & trails, this is the ideal blend of nature and convenience. Whether you're downsizing or looking for a peaceful weekend getaway, this cottage offers the lifestyle you deserve. (id:61423)
Royal Service Real Estate Inc.
178 Grasshill Road
Kawartha Lakes (Eldon), Ontario
The Mapleview Eldon schoolhouse nestled on a serene almost 2 acre country lot just outside the vibrant town of Woodville is waiting for you. Beautifully restored, renovated and well maintained, this 4 bedroom schoolhouse was established in 1911. This home features classic architectural details and rustic charm such as exposed brick, wooden doors, original chalkboard, original hardwood floors, 13 foot high ceilings with the original schoolhouse lighting, and large windows that fill the room with lots of natural light. Stepping inside you will be transported back in time as you are greeted by the separate entrance once used by the pupils. Ring the original school bell to announce your arrival! The main level features a welcoming great room and kitchen area perfect for relaxing and entertaining. The dining area offers ample space for family meals. The primary bedroom and three additional bedrooms are located on the main level. The loft overlooks the great room and is ideal for a reading room, office or 5 th bedroom. Laundry, 4 piece bath and powder room complete the main floor. The spacious lot provides plenty of room for gardening, outdoor activites, or future expansions, all while enjoying the privacy and tranquility of rural living. The chicken coop awaits occupants as does the donkey/ horse lean-to. The outbuildings include the original school portable that offers another opportunity for a quiet studio, retreat, or homeschooling. Don't miss this chance to own a piece of history and create something truly special on this beautiful country lot. Please note the farmland abutting this property is also for sale and does not have a residential building on it. This could be an opportunity to have everything you ever wanted- a schoolhouse and farmland !!! Extras: Furnace 2022, Metal Roof 2020, Woodstove Wett Certified, Original Schoolbell, Hardwood floors, Chalkboard and Glass Milk Lights, School portable has hydro, Livestock Lean-to, Chicken Coop (id:61423)
Royal LePage Kawartha Lakes Realty Inc.

