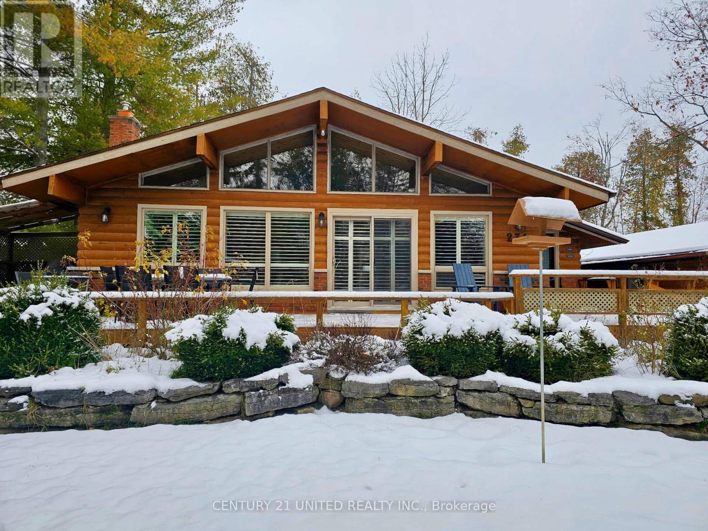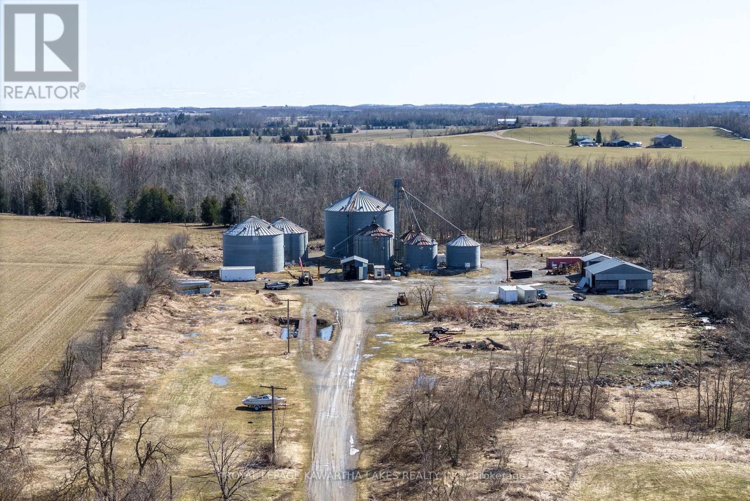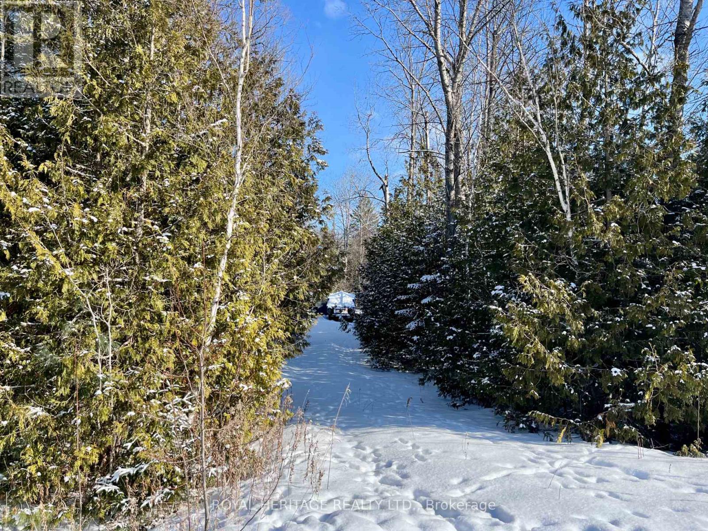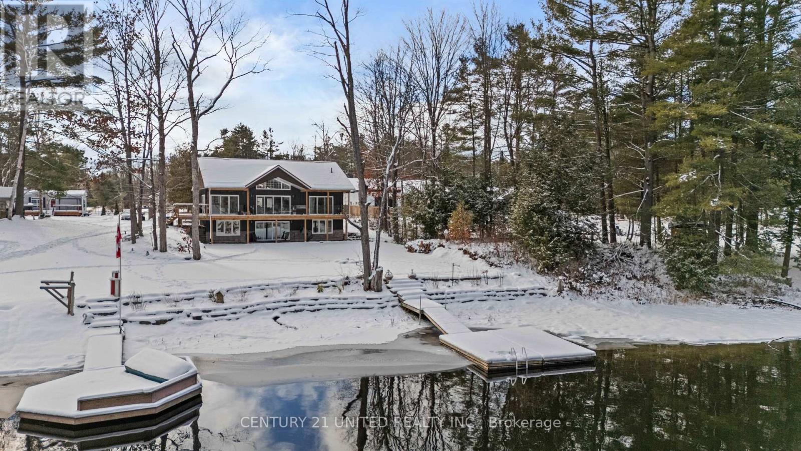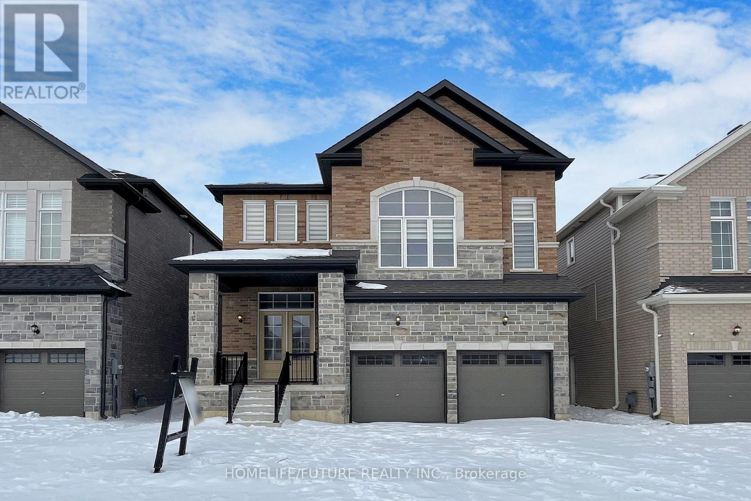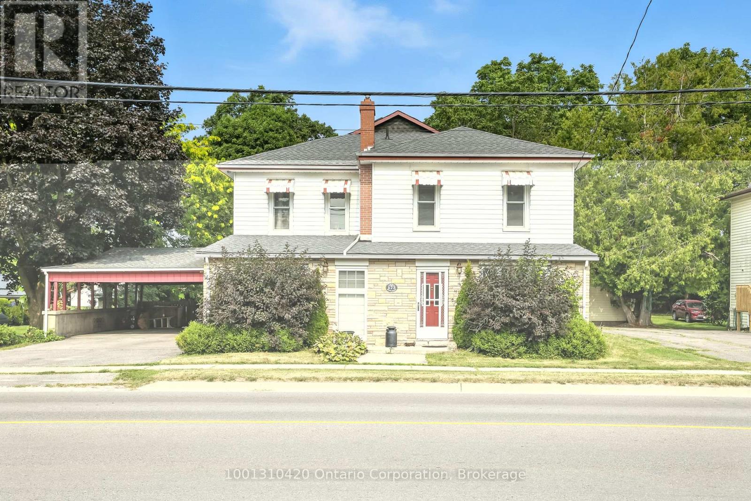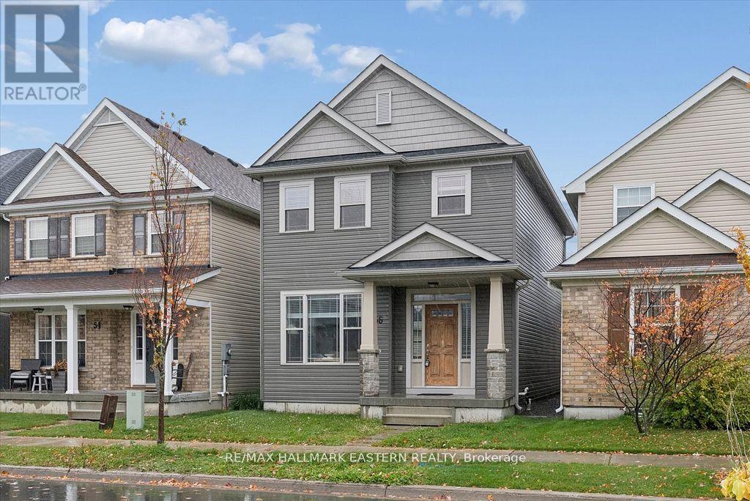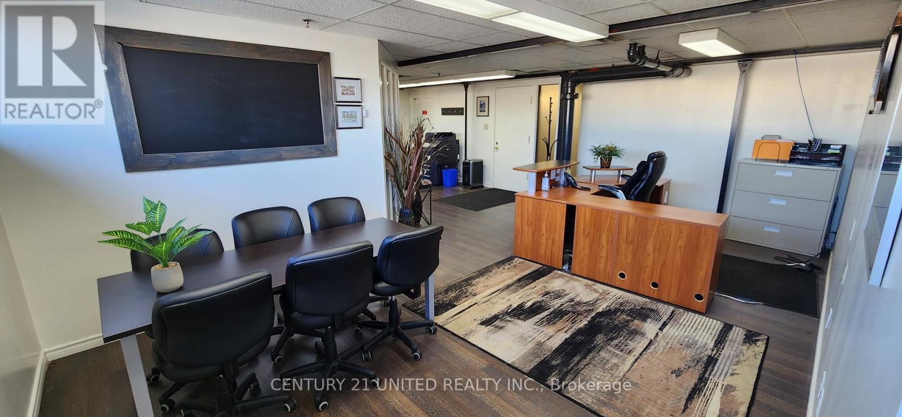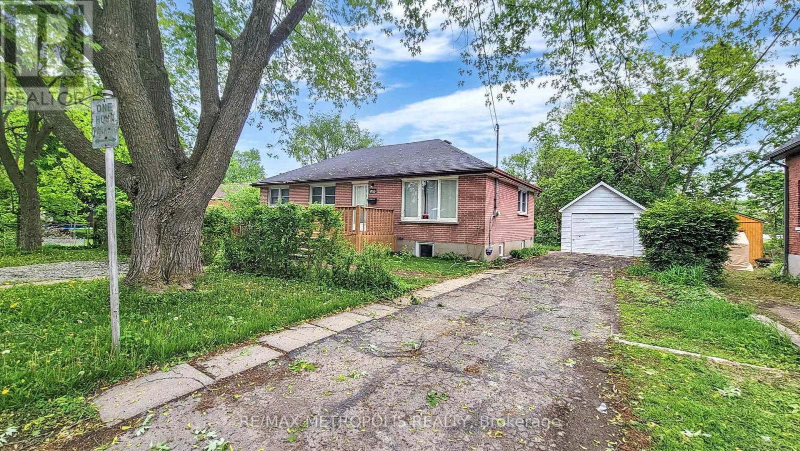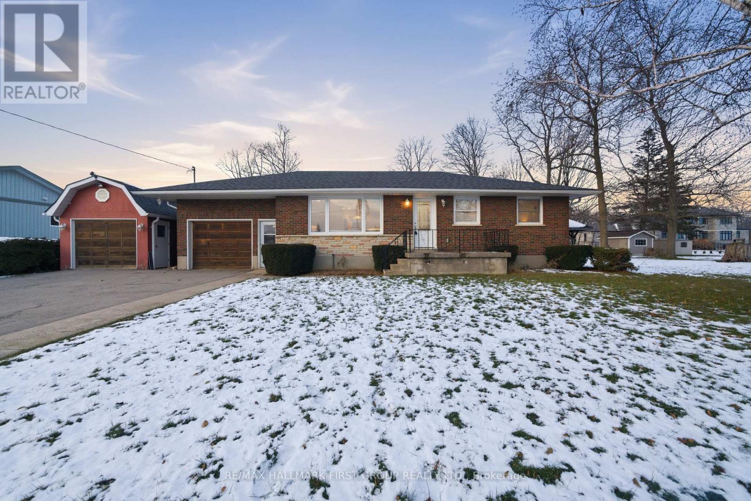231 Front Street W
Kawartha Lakes (Bobcaygeon), Ontario
Embrace the vibrant, walkable lifestyle Bobcaygeon is known for in this warm and inviting Viceroy-style 2-bed, 2-bath backsplit - perfectly located steps from Lock 32 on the Trent Severn Waterway. Enjoy morning strolls along the water, afternoons exploring local shops, and evenings dining in the heart of one of Kawartha Lakes' most beloved villages. Inside, the home offers soaring vaulted ceilings, custom wood accents, an open concept design with a beautifully updated kitchen, propane fireplace, and floor-to-ceiling windows with California shutters. Walk out from the main level to a wrap-around deck with south exposure & a covered BBQ area - ideal for entertaining or unwinding. The upper level features a private primary suite with 4-pc bath, plus a 2nd bedroom and additional full bath. A cozy rec room, office nook, laundry, and exceptional storage complete the lower level. Don't forget the powder room off the self contained mudroom! Two bunkies (one with a 3-pc bath) provide flexible space for guests, hobbies, a home-based business or even a Bed & Breakfast or Airbnb including private sitting areas & backyard space. The 1.5-car garage with workshop and oversized, circular drive with ample parking add to the everyday practicality & convenience. Set on a park-like lot with mature trees, perennial gardens, and an enclosed gazebo, this property offers cottage-country charm with in-town convenience including municipal services plus a separate well for gardening. Walk or bike to the waterfront beach park, farmers market, restaurants, and all amenities Bobcaygeon has to offer. Public boat launch less than 1 km away and multiple marinas nearby adding to the appeal of a home that truly connects you to the best of Bobcaygeon without the high price tag! (id:61423)
Century 21 United Realty Inc.
2788 Hwy 35
Kawartha Lakes (Ops), Ontario
Nearly Nine Acres of Investment Potential with Ag Support Zoning. Situated on the southern edge of Lindsay, with highway frontage on 35S this lot will do nothing but grow in value as industry and development intensify toward its location. Natural gas exists at the property, and hydro service at the road, you can grab this parcel up for your own business venture, or land bank it for the future potential it holds. (id:61423)
Royal LePage Kawartha Lakes Realty Inc.
0 Sumcot Drive
Trent Lakes, Ontario
Build your dream home nestled in the woods. Just over half an acre. The backyard backs onto crown land and is a short walk away from Buckhorn Lake (Sandys Creek Bay). A waterfront community of Buckhorn Lake Estates with Community access to Buckhorn Lake on the Trent Severn Waterway with access to five lakes without locking through. A small yearly fee gives you access to the boat launch and the possibility of having a dock slip. A community well, maintained by the township is included in your property taxes. The driveway is already installed. Hydro on the road. Year-round access. Sandy Lake Beach and Six Foot Bay golf course are nearby. Close to the Hamlet of Buckhorn, there are restaurants and all the amenities you require. A very peaceful and relaxing community. Yours to enjoy! (id:61423)
Royal Heritage Realty Ltd.
2725 Dummer Asphodel Road
Asphodel-Norwood, Ontario
Beautiful Hobby Farm Retreat. Welcome to your dream country escape! This 3+1 bedroom, 2 bath side-split sits on over 7 picturesque acres. Cozy up around the wood-burning fireplace and soak in the beautiful sunsets and natural vistas. The home is heated by a new (December 2025) propane furnace. Beautifully landscaped with a charming rose/perennial garden, apple trees, peach tree, lilac bushes plus more. Complete with a nice sized pole barn ideal for storage, hobbies, or a small scale farm set up. The fenced field area was home to two lovely horses. The barn has hydro and a chicken coop plus a workshop area. Plenty of space here to live the good life. Located on a paved road just 10 minutes west of Norwood and 20 minutes east of Peterborough. (groceries, schools, LCBO, amenities etc) this property offers the perfect balance of peaceful rural living and convenience. (id:61423)
Exit Realty Liftlock
7544 Highway 35
Kawartha Lakes (Laxton/digby/longford), Ontario
Welcome to 7544 Hwy 35, a standout riverfront home that pairs in-town convenience with a truly peaceful, natural setting. This inviting property offers 4 bedrooms, 3 bathrooms, and an airy open-concept layout highlighted by vaulted ceilings and abundant natural light. A beautifully crafted kitchen and warm fireplace create a comfortable hub for everyday living.Multiple walkouts lead to a covered porch overlooking calming waterfront views, while the 9' ceiling walkout basement provides excellent potential for expanded living space or custom finishing. Thoughtfully designed and beautifully situated, this home offers the rare combination of modern comfort and serene lifestyle. Perfectly located, it's walking distance to two restaurants, local shops, a food market, and a general store. The nearest full grocery store is just 7 minutes away, and Lindsay Hospital is only 25 minutes from your doorstep. Plus, you're just 90 minutes from the GTA. For outdoor enthusiasts, head to Elliot Falls and enjoy a two-hour float that ends right in your own backyard, a unique experience that truly sets this property apart. A home that blends convenience, comfort, and natural beauty, a property that truly stands apart. (id:61423)
Century 21 United Realty Inc.
103 York Drive
Peterborough (Monaghan Ward 2), Ontario
Welcome To This Beautiful, Solid - Brick Detached Home Offering Generous Space, Timeless Materials And Modern Family - Friendly Design - Ideal For A Growing Family Or Those Looking For Comfort And Flexibility. Attached Double Car Garage, Plus Additional Driveway Parking For Guests Or Extra Vehicle. 4 Spacious Bedrooms Upstairs And 4 Full Bathrooms, Offering Convenience And Privacy - No More Waiting For A Morning Shower! Master Has 5PC En Suite With Double Sinks. Open Concept Main Floor With Living Room, Dining Area, And A Functional Kitchen. Potential For A Family Room, Separate Living/Dining Rooms, Or Even A Main Floor Bedroom - Versatile For A Various Needs. Welcoming Entry Foyer Leading Into A Living Room And Dining Room. Kitchen With Ample Countertops And Cabinet Space. Perfect For Everyday Life And Entertaining. Walk In Closet - Plus Additional Bedrooms Ideal For Kids, Guests, Or A Home Office. Double Garage Offers Secure Parking + Extra Storage (Bicycles, Tools, Seasonal Equipment). Those Looking For A Balanced Suburban Home Combing Comfort, Practicality, And Long Term Value. (id:61423)
Homelife/future Realty Inc.
173 Centre Street
Trent Hills (Campbellford), Ontario
Discover the charm and versatility of this well-preserved Century home(1876). Solid brick, aluminum siding was added to the entire house when it was expanded in 1977, almost doubling the floor space. This is a well maintained and beautifully preserved Century home, 3 + 1 bedrooms, 3bathrooms, with loads of original charm and potential. The eat in kitchen has a walk out to a covered deck with a couples swing which overlooks a private landscaped tree lined backyard. There is a large formal dining room for gathering together, leading into the spacious living room, 2 piece powder room, primary bedroom with 3 piece ensuite, cozy family room with a gas fireplace and a four season sunroom with forced air and gas fireplace complete the main floor. Upstairs are three generous bedrooms, 4 piece bathroom, laundry, kitchenette and family room which leads out to a spacious private balcony overlooking the backyard. There is a private entrance to the second level. The lower level is solid and has a laundry hook-up, utilities have all been replaced over the past few years including vinyl windows and shingles which were replaced in2020.There is an oversized double carport with possibly parking 3 to 4 cars. This home offers flexibility for multi generational living. While ensuring everyone has their privacy and own space. This home is within walking distance to town amenities and walking trails at Ferris Park. (id:61423)
Bowes & Cocks Limited
56 Flitton Avenue
Peterborough (Northcrest Ward 5), Ontario
**WATCH THE REEL for the full tour!** Welcome to 56 Flitton Avenue, a stunning two-storey home that perfectly blends modern design, family functionality, and timeless comfort. Built in 2018 offering 3+1 bed, 3+1 bath and approximately 1,800 sq. ft. of finished above-grade living space, this home is located in one of Peterborough's most sought-after neighbourhoods - close to parks, schools, trails, and all essential amenities. The bright, open-concept main floor features 9-ft ceilings, a spacious living and dining area centered around a cozy natural gas fireplace, and large windows that fill the space with natural light and peaceful views. Upstairs, you'll find three generous bedrooms - perfect for the whole family to stay on one level. The finished basement adds even more living space with a fourth bedroom, a 3-piece bathroom, and a versatile recreation area perfect for a home office, guest suite, or family movie nights. The layout offers endless flexibility for a growing family or those who love to host. Don't miss this absolute showstopper - a move-in-ready home where every detail shines. Book your private showing today and discover why this property is the one you've been waiting for! (id:61423)
RE/MAX Hallmark Eastern Realty
Unit B - 785 The Kingsway
Peterborough (Otonabee Ward 1), Ontario
This bright, spacious 2nd floor office suite consists of approximately 950 sq. ft., with 2 offices, reception/boardroom area and kitchenette. Common washroom just down the hall and only used by 2nd floor tenants. Conveniently located in a busy plaza at the corner of Erskine Ave and The Kingsway, and just steps from Lansdowne Place Mall. Onsite parking available. Many approved uses un the current SP.210 / M3.2 zoning. Additional rent is subject to annual revisions and currently $7.99/sf which also includes utilities (O/C - $6.20/sf and P/T - $1.79/sf). Note: Space is currently under lease agreement until August 31, 2026 and listed for sublease with tenant (See MLS # X12581168). Potential for earlier occupancy subject to lease terms and conditions satisfactory to the Landlord. (id:61423)
Century 21 United Realty Inc.
57 Ferguson Road
Kawartha Lakes (Bexley), Ontario
Clean and cozy 4 bedroom bungalow on 10.25 acres. Nestled on a dead-end road just minutes from Coboconk and biking distance to Balsam Lake Provincial Park, this peaceful, tastefully decorated home is the perfect location to enjoy nature and outdoor life. The main floor features a bright, eat-in kitchen with pantry, a foyer with walkouts to the deck, open living room, a 4 pc bath, and 3 bedrooms. The upstairs loft area has a fourth bedroom as well as a large open space, perfect for an office, home gym, playroom...the possibilities are endless! The home boasts many upgrades including newer windows (2024) throughout and a metal roof. The home is close to snowmobile and ATV trails as well as 200 acres of crown land across the road. Property includes a detached garage/workshop (24'x24') fully insulated with woodstove and propane wall furnace. This is a must see...simply move in and enjoy! (id:61423)
Royal LePage Kawartha Lakes Realty Inc.
Main - 1020 Brewer Street
Peterborough (Town Ward 3), Ontario
A Beautifully Renovated 3 Bedroom Bungalow Situated In An Amazing Family Oriented Area In Peterborough. This Bright Sun-filled Home Features Hardwood Floors Throughout, Upgraded Kitchen Appliances & Two Parking Spaces Available. Basement is not included. Close To Great Amenities: Schools, Transit, Shopping Areas, Grocery Stores, Hospital, Restaurants & MUCH MORE! (id:61423)
RE/MAX Metropolis Realty
32 Jones Avenue
Clarington, Ontario
Welcome Home To A Peaceful Lifestyle In The Charming Hamlet Of Newtonville, A Community Known For Its Oversized Lots, Mature Trees, And Relaxed Evenings. This Expansive 125 Foot Wide Property Offers A Rare Blend Of Space, Privacy, And Opportunity, Making It Ideal For Those Who Love Gardening, Outdoor Living, And Hosting Family Gatherings In A Beautiful, Natural Setting. Surrounded By The Quiet Luxury Of Multimillion Dollar Estate Properties, This Beautifully Renovated Residence Blends Timeless Charm With Modern Comfort, Showcasing Elegant Crown Mouldings, Rich Hardwood Floors, Updated Electrical, Newer Furnace, And Updated Roof. Step Inside And Instantly Feel The Warmth Of Sun Filled Rooms Designed For Both Relaxation And Connection. The Main Living Areas Flow Effortlessly, Offering The Perfect Balance Of Openness And Intimacy. Car Lovers And Hobbyists Will Love The Additional Detached Garages, Providing Incredible Space For Vehicles, Tools, Toys, Or A Workshop. Above The Garage, A Versatile Loft Space Offers Ample Storage! The Unspoiled Basement Is A Blank Canvas, Ready For Your Vision. Add Extra Living Space, A Recreation Room, Gym, Or Office Space, All While Increasing The Long Term Value Of Your Investment. Nestled On A Picturesque Street, You Will Enjoy The Rare Blend Of Privacy, Prestige, And Convenience. Only Seven Minutes From Downtown Newcastle, Twelve Minutes To Port Hope, Twenty-Three Minutes To The Oshawa Go Station, And Approximately One And A Half Hours To Downtown Toronto, It's An Ideal Balance Of Country Living And Commuter Convenience. Properties With This Blend Of Land, Flexibility, And Lifestyle Do Not Come Along Often. This Is A Home That Truly Needs To Be Experienced In Person To Appreciate Everything It Offers! (id:61423)
RE/MAX Hallmark First Group Realty Ltd.
