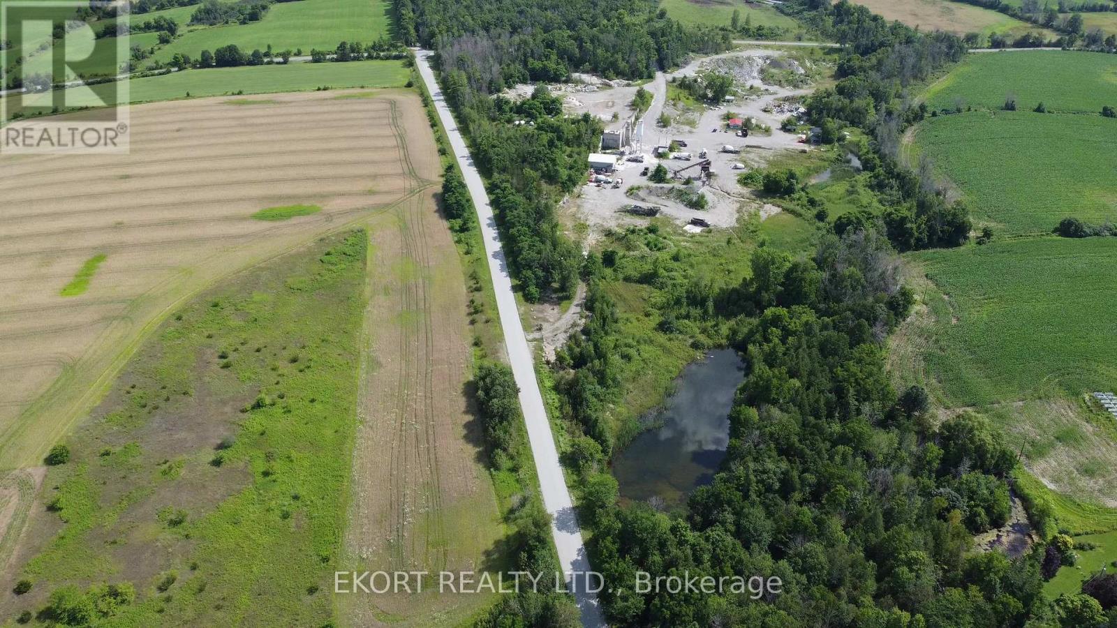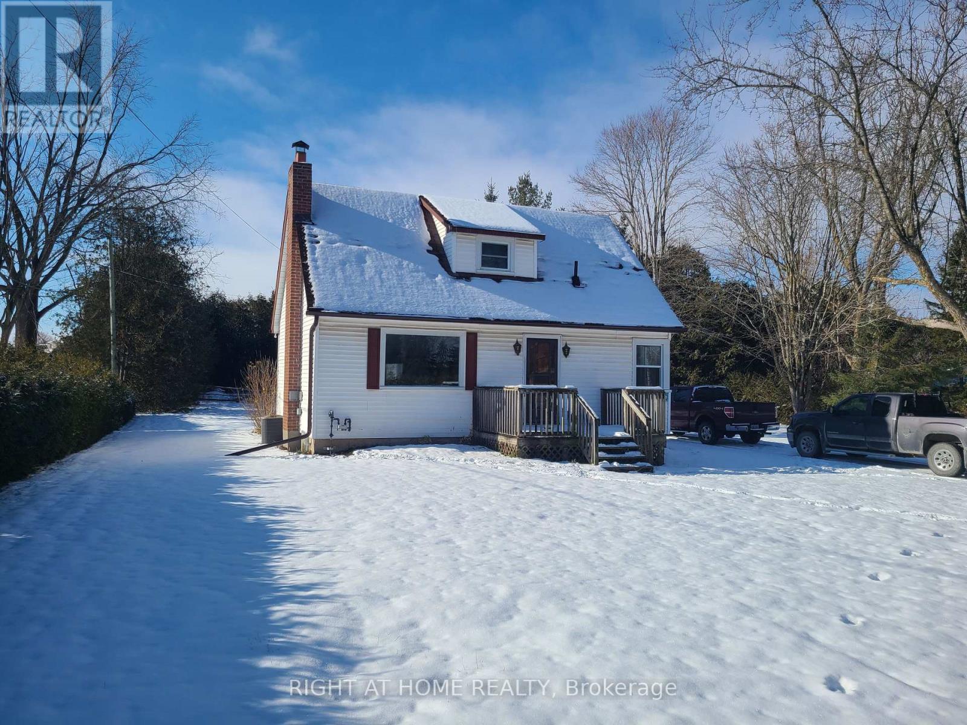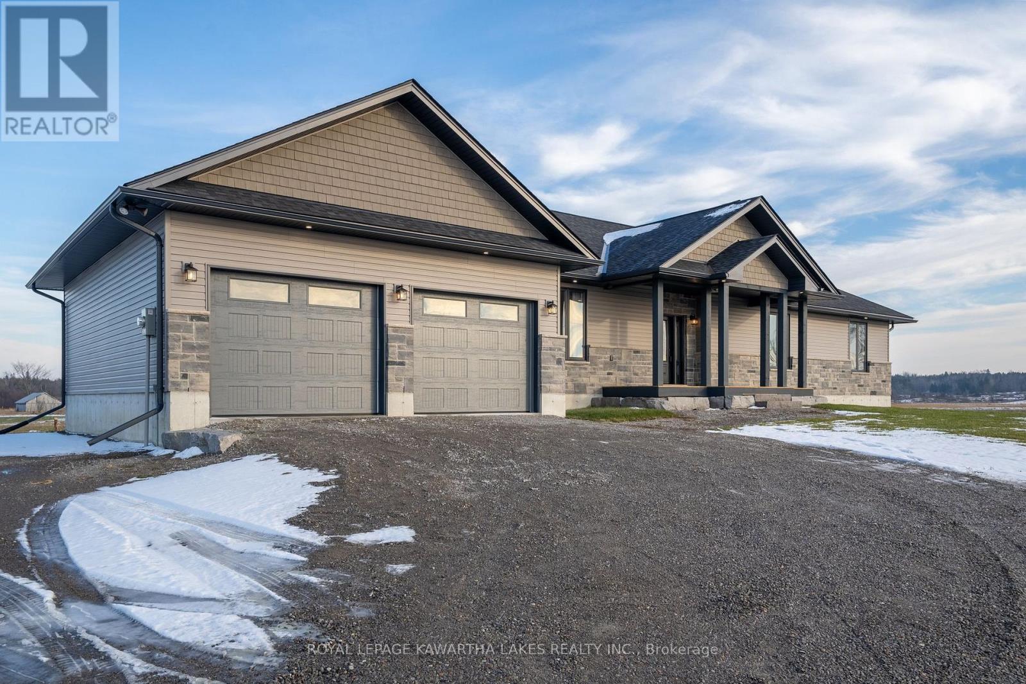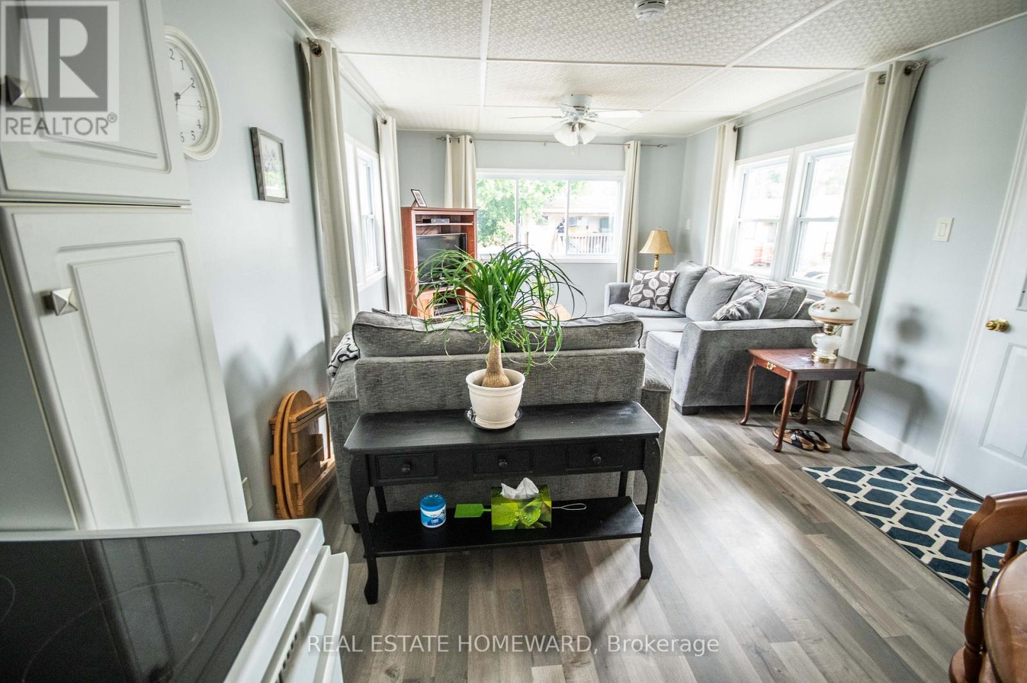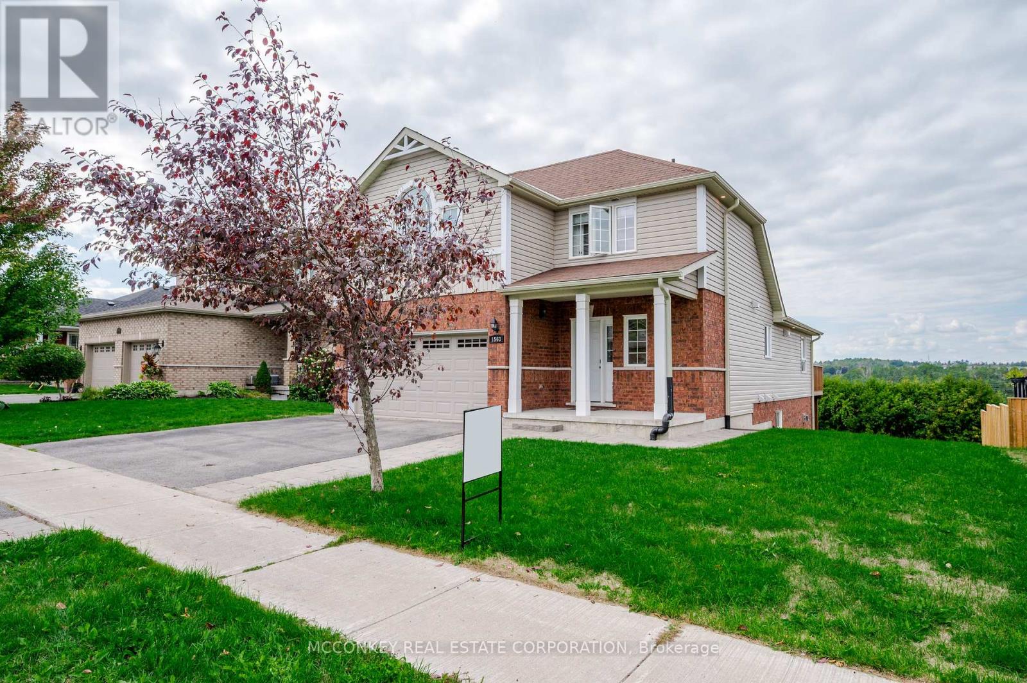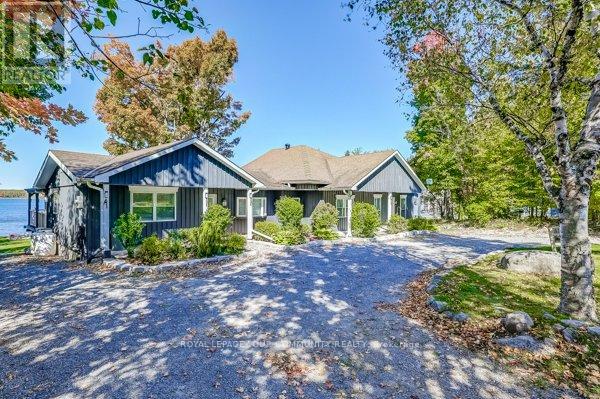Parcel B - 1780 Burnbrae Road
Trent Hills, Ontario
This Ready Mix Site is zoned Extractive Industrial (M2) and is boasting with opportunity, and is additionally suitable for Open Storage, Sand and Gravel Pit, Portable Processing Plant, Public Use, Quarry, Wayside Pit, or Sand Gravel and Rock Stock Pilling Operation. You could even consider mechanic shop storage or rental vehicle storage! Parcel B is 11.26 Acres, and features a large heated maintenance shop and an unheated indoor storage space. The site has a septic system, as well as a drilled well and surface water ponds for water supply. This property has ample opportunity while still being relatively close to town. (id:61423)
Ekort Realty Ltd.
2435 Elm Tree Road
Kawartha Lakes (Fenelon), Ontario
Nestled on 130+ breathtaking acres in the heart of the Kawarthas abutting Goose Lake and protected wetlands, 30 acres of which is cleared, planted with hay, this exceptional equestrian estate offers the ultimate blend of luxurious country living and horse facilities. The elegant custom residence spans over 3,000 sq. ft. and welcomes you with a grand foyer and sweeping staircase. Bright, spacious principal rooms include a formal dining room, a large country kitchen with walk-out decks overlooking paddocks and the arena, an elegant family room warmed by a wood-burning fireplace and attached 3 car garage. The private primary suite is a serene retreat, featuring panoramic views of the entire equestrian operation, two ample walk-in closets, and a luxurious 5-piece ensuite. The lower level adds a generous recreation room with wood stove, rough-in for a future 3-piece, a versatile bonus room and convenient wine cellar/cold storage. Designed for the serious equestrian, the property boasts a state-of-the-art indoor riding arena with viewing lounge, an impeccable 8-stall barn, also a heated and insulated workshop/driveshed for hay and equipment storage with 3-piece bath. Both outbuildings have been thoughtfully constructed to accommodate future solar installation and off-grid potential. Miles of private trails wind through mature forests, perfect for riding, spending time in the cabin with loft, or simply escaping into nature. Complete with reassuring pre-list home inspection. (id:61423)
Royal Heritage Realty Ltd.
60 Alcorn Drive
Kawartha Lakes (Lindsay), Ontario
Exceptional Living. Exceptional Value. Exceptional Location. Now offered at a price that makes this opportunity as rare as the setting itself. Backed by Jennings Creek and facing Mayor Flynn Park, this all-brick 4-bed, 3-bath home delivers rare privacy and connection in one of Lindsay's most coveted neighbourhoods. Built in 2018 by a respected local builder, it's a seamless blend of thoughtful design and lasting comfort. Inside, 9' ceilings (main floor) and engineered hardwood flooring set the tone. The custom kitchen features granite counters, stainless appliances, and a centre island that anchors the space. The open-concept living area flows to a private deck overlooking mature trees - perfect for morning coffee or evening unwinding. Upstairs, the primary suite impresses with generous proportions, while the walk-out basement is drywall-ready with oversized windows, high ceilings, and a rough-in for a fourth bath - a blank canvas for your vision. Main floor laundry adds convenience, with a laundry chute from the second floor for added practicality. Direct garage access, thoughtful layout, all covered with a New Roof in 2025. This is an outstanding location just minutes from schools, parks, and shopping round out the package. Homes like this don't wait - and neither should you. (id:61423)
Coldwell Banker - R.m.r. Real Estate
505 - 195 Hunter Street E
Peterborough (Ashburnham Ward 4), Ontario
Welcome to 195 Hunter St. East, Unit 505! This never-lived-in 2-bedroom, 2-bathroom condo in sought-after East City offers modern living at its finest. Enjoy top-tier building amenities, including a stunning 8th-floor party room with a wrap-around roof top terrace, a main floor meeting room, gym, and a convenient dog washing station. With owned underground parking and a prime location just minutes from downtown and close to all amenities, this unit is ideal for professionals, downsizers, or anyone looking to start fresh in a vibrant community. The seller is willing to provide vendor take-back financing to the buyer, with terms to be mutually agreed upon (rate, down payment, amortization, and duration). (id:61423)
RE/MAX Hallmark Eastern Realty
229 Angeline Street S
Kawartha Lakes (Lindsay), Ontario
3 BEDROOM HOME ON LARGE LOT, FRESHLY PAINTED WITH NEW FLOORING THROUGHOUT, REALLY CUTE KITCHENTHAT OVERLOOKS WELL TREED YARD, CEDAR HEDGE ALONG PROPERTY LINES PROVIDES PRIVACY FROMNEIGHBOURING PROPERTIES. WELL CARED FOR HOME THAT IS LOOKING FOR NEW TENANTS TO TAKE CARE OFAND MAINTAIN PROPERTY. COMES WITH FRIDGE, STOVE, BRAND NEW DISHWASHER WITH STACKABLE WASHERAND DRYER. UPDATED BATHROOM AND NEW FIXTURES THROUGHOUT. THIS HOME IS WALKING DISTANCE TOSCHOOLS AND THE COLLEGE, QUICK ACCESS TO HIGHWAYS AND CLOSE TO HOSPITAL AND SHOPPING. PLENTYOF PARKING ON THIS LARGE LOT. (id:61423)
Right At Home Realty
1270 County Road 121
Kawartha Lakes (Verulam), Ontario
This stunning custom-built 3-bedroom, 2.5-bath bungalow sits on a beautiful 1-acre country lot with private pasture view of rolling farmland. A handcrafted interlock walkway leads to the welcoming front porch and entrance. Featuring 9 ft ceilings throughout the 1,800 sq ft main floor, the home offers a spacious layout with a generous closet pantry, main floor laundry, and double patio doors that open to a 12x20 private covered deck. The luxurious primary ensuite boasts double sinks, a pedestal tub, custom shower, and walk-in closet. The insulated basement is filled with natural light from oversized windows and walkout patio doors, leading to an interlock patio perfect for outdoor living and entertaining. Completing the property is a 25x35 ft garage, providing exceptional storage and utility space. (id:61423)
Royal LePage Kawartha Lakes Realty Inc.
305 - 921 Armour Road
Peterborough (Ashburnham Ward 4), Ontario
Discover the perfect blend of convenience, lifestyle, and potential with this spacious 2-bedroom, 2-bathroom condo with in-suite laundry. The self-managed building is exceptionally well maintained and offers bright, welcoming common areas. Residents enjoy outstanding amenities, including a fitness room with showers, a large entertaining space with a commercial kitchen, library and games area. This building also has a dedicated storage locker, workshop, and secure bike storage plus a rooftop deck and garden area ideal for relaxing with friends or taking in the views. Step outside and explore everything this prime location has to offer the Rotary Trail, Nicholl's Oval, the Otonabee River, East City's shops and dining, and the Peterborough Golf & Country Club are all just minutes away. Ready for your personal touch, this condo is being sold as is, offering a fantastic opportunity to create your ideal home in one of Peterborough's most sought-after areas. (id:61423)
Century 21 United Realty Inc.
36b - 2244 Heritage Line
Otonabee-South Monaghan, Ontario
Fantastic country-like locale in Keene, minutes to Peterborough and all amenities. Situated in a lovely, quiet and friendly park. This is an opportunity to live your life in a low maintenance, relaxed and affordable environment and in a park-like setting! This wonderful open concept home is ready for you to move right in! Pride of ownership is evident in this clean and updated abode. Newer laminate throughout, newer white kitchen! Generous Primary bedroom with a walk in closet! Spacious family/sunroom room with sliding doors to the porch could be easily used as a second bedroom! Large bathroom with ensuite laundry! Breezy front porch for those relaxed summer afternoons/ evenings.Single car parking. Dry storage access under the unit. Monthly fees include: lot rent, (currently 843.67) water & sewer, taxes, and park maintenance. Don't wait, this wonderful lifestyle awaits your arrival! (Can be sold furnished) (id:61423)
Real Estate Homeward
114 Noden Crescent
Clarington (Newcastle), Ontario
Welcome to 114 Noden Avenue. This 4-bedroom home sits on a corner lot in a great neighbourhood. The main floor offers an eat-in kitchen with a breakfast area and walkout to the backyard, open to the family room. There is also a separate living room and a formal dining room. Upstairs, the primary bedroom has a full ensuite and walk-in closet, plus three more bedrooms and an open area. Located on a no-sidewalk street with a driveway that parks up to 4 cars. Close to schools, parks, shopping, restaurants, banks, a community centre, and easy access to Hwy 401 and 407. (id:61423)
Sutton Group-Heritage Realty Inc.
429-437 George Street N
Peterborough (Town Ward 3), Ontario
Exceptional opportunity to own a well-established and profitable business with strong potential for further expansion. This turnkey operation generates approximately $30,000-$35,000 in monthly revenue (around $400,000 annually) with an impressive net profit margin. The owner is willing to fully train the new operator to ensure a smooth transition and continued success. The business is supported by a loyal customer base and an efficient operating model, making it ideal for both experienced entrepreneurs and first-time business owners seeking a high-performing franchise opportunity. Turnkey 2000 sq ft South-Asian grocery and live food counter is located in the heart of downtown Peterborough. Operating successfully for over 5 years with verified financials. The store is well-established with a loyal customer base, excellent visibility, and includes all premium fixtures and fittings. Inventory is separate and to be negotiated at the time of sale. Key Business Highlights include Prime downtown Peterborough location with front and rear access and parking. Low rent and high visibility with steady foot traffic. Fully equipped store plus basement and loft with washroom and shower. Includes live food counter with 2-basin metal sink (hot & cold water). Strong community reputation and loyal customer base with 5+ years of profitable operation. Excellent goodwill and online presence (Instagram, Facebook, Google Maps, website & private delivery system). Partnerships and strong customer flow from Fleming College and Trent University students. Citywide exposure through bus transit ads running for over 2 years. (id:61423)
Homelife Top Star Realty Inc.
1563 Scollard Crescent
Peterborough (Ashburnham Ward 4), Ontario
Fabulous Opportunity to Own a 3+2 Bedroom 3 Full Bathrooms Bungaloft, In Premier North End Thompson Bay Estates Neighborhood of Ptbo., With W/O Basement Has A 2 Bedroom In-Law Setup. Over 2,700 sq feet of living space!! Real yard'Cedar hedges provide privacy. Immediate possession available. Close Proximity to Trent University, Nearby Walking Trails, Peterborough Golf & Country Club, Green-space, Thompson Bay, & Nearby Park With Outdoor Skating in Winter. Plenty of parking , 3 places in driveway + two vehicles in the garage . Features Modern Open Concept Design With Functional U-Shaped Kitchen Overlooking Living Room, Walkout to Deck with High Elevation, Offering Panoramic Western Views Of Gorgeous Sunsets. Elevated Views Make for a Fabulous Property and Opportunity to Live in Upscale Neighborhood. Spacious Primary Bedroom With 3 Pc Ensuite, Double Closets. Main Floor Features Two Bedrooms, spacious main bathroom with soaker tub & separate shower, and stackable laundry. Convenient Access Door from Garage into House. Bright Lower Level Rec Room With Gas Fireplace, 2nd stackable laundry. Conveniently Located Close to Schools, Shopping, Entertainment, & Peterborough's Vibrant Dining. Peterborough is an Incredible City to Live in, with First-Class Facilities & Small-Town Friendly Vibe. Easy Access to Downtown Offers Amazing Cuisine & Cafes. (id:61423)
Mcconkey Real Estate Corporation
2492 Buckhorn Road
Selwyn, Ontario
Fully Furnished!!! Luxury Waterfront lease on Chemong Lake. Immaculate 3+2 bedroom, 3 bathroom bungalow on a 100 x 275 foot lot with direct waterfront and private dock. Spacious principal rooms, large windows and a fireplace create a bright, comfortable main floor. Finished lower level offers two extra bedrooms, rec room and storage, perfect for extended family or work from home. Year round access, minutes to Selwyn, Lakefield and Peterborough. (id:61423)
Royal LePage Your Community Realty
