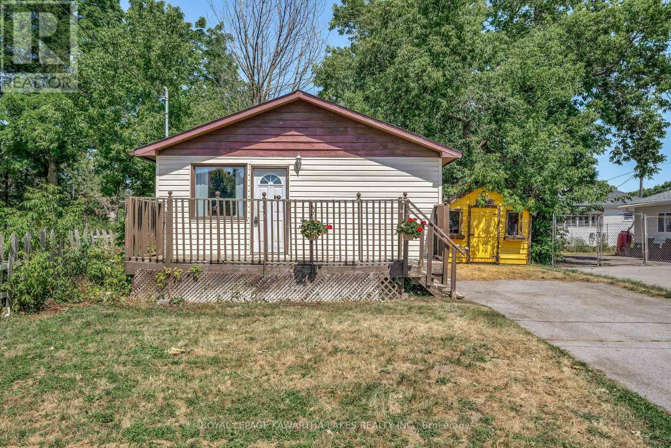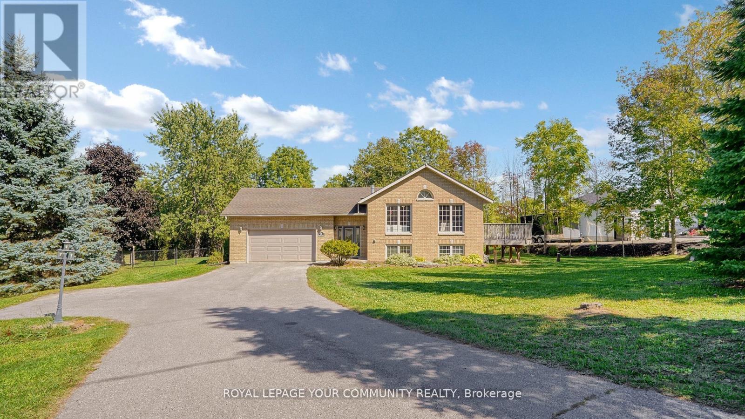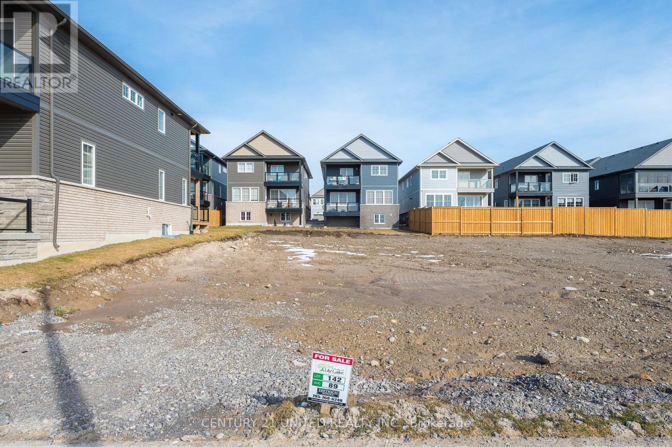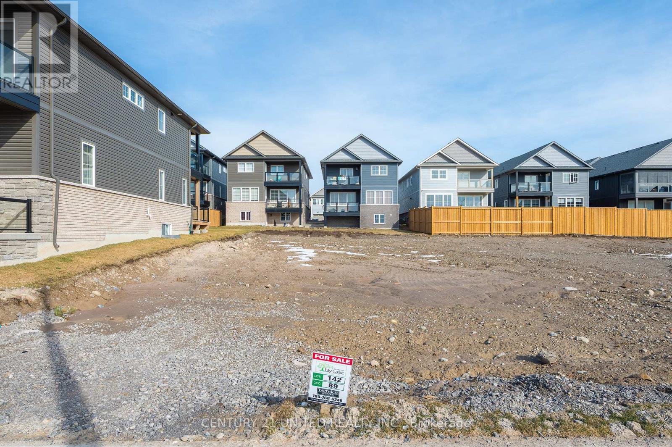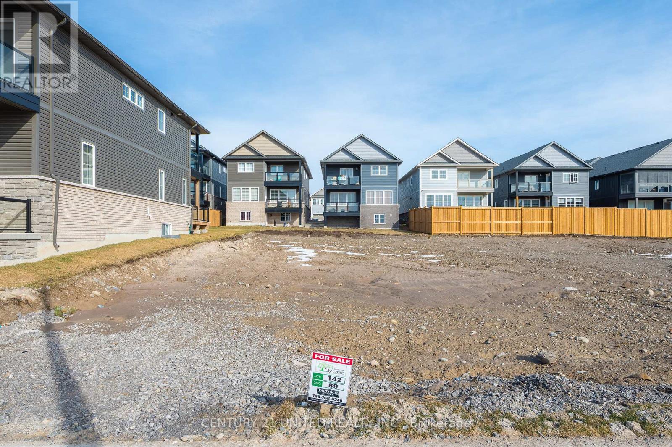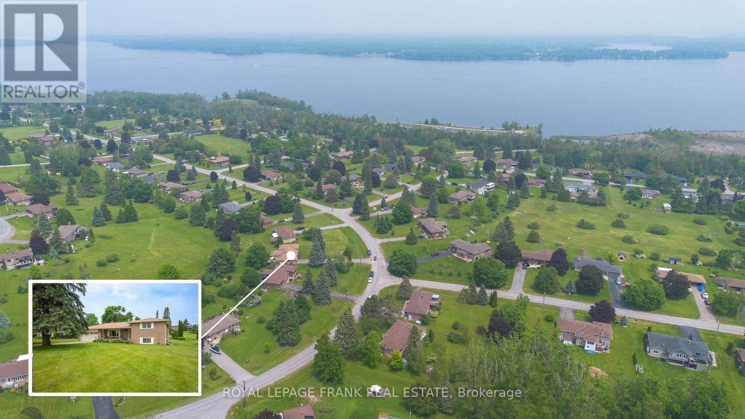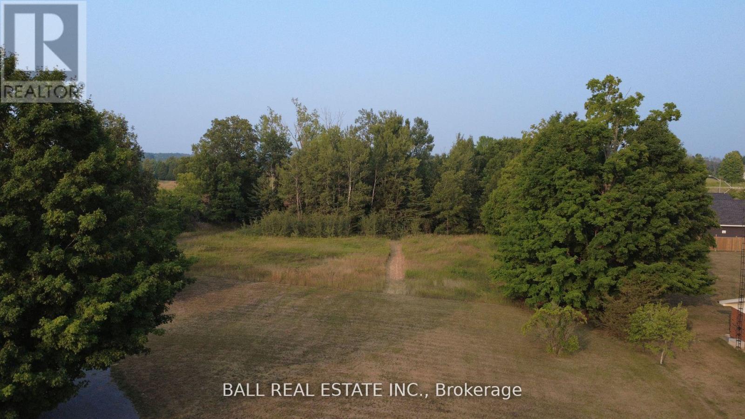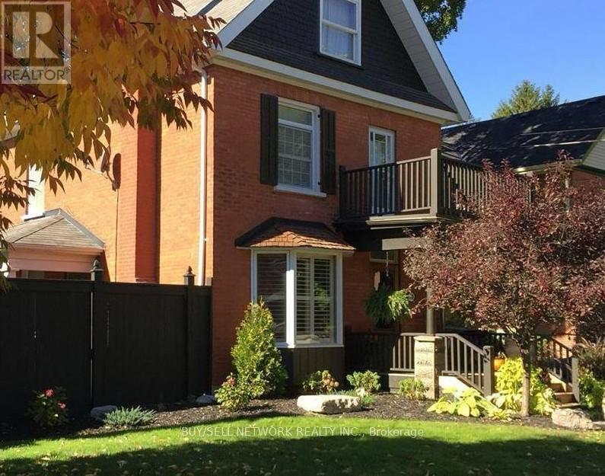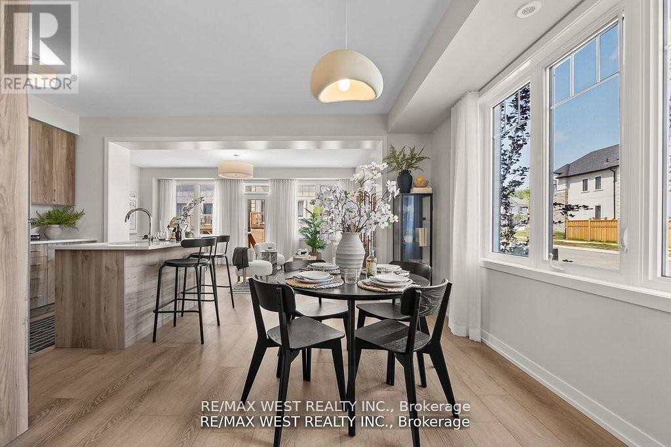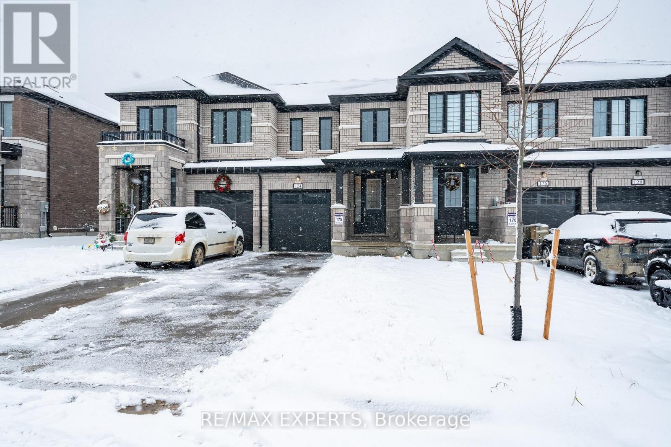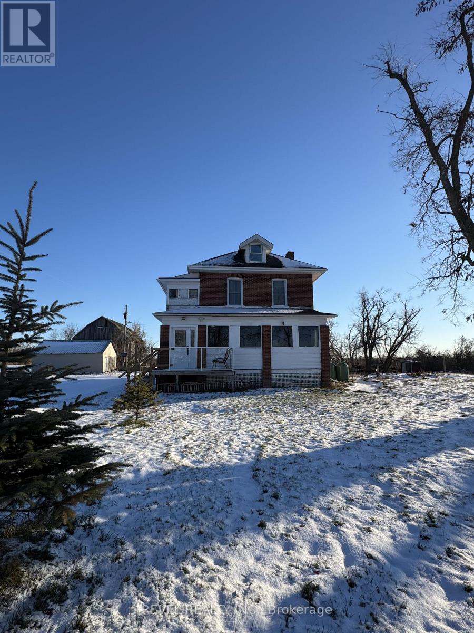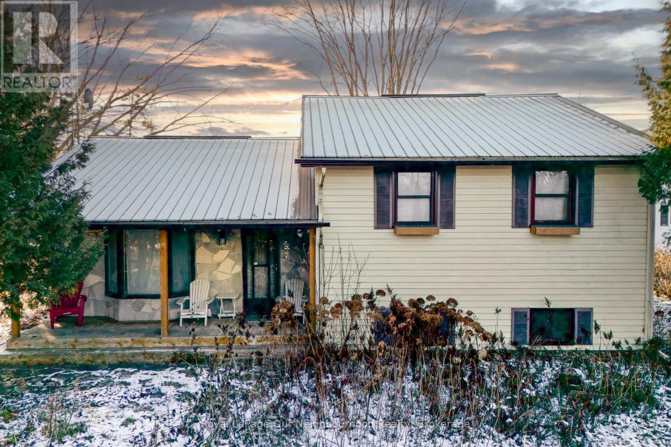4 Bond Street E
Kawartha Lakes (Lindsay), Ontario
Start your home owner journey - or your investment portfolio here! 2 bedroom bungalow with spacious layout - including separate laundry room and a 4pc bath. With a lot size that is easy to maintain - if you're leading a busy life, you can absolutely keep up with your maintenance and yard work with a small time investment each week. Situated on a dead end street, with a view of the Scugog River, you can watch the boats go by as they make their way through the Trent Severn Waterway locking system, or take a stroll on the walking trail that winds along the river. Walking distance to downtown means you can pick up your essentials with ease, or stroll to one of the fabulous dining options without worrying about parking at all! Ready for you to customize or upgrade at your leisure to turn a house into the home you've been envisioning. (id:61423)
Royal LePage Kawartha Lakes Realty Inc.
16 Kalman Drive
Cavan Monaghan (Cavan Twp), Ontario
Bright & Spacious Detached 1/2 Acre property in Bailieboro, Large Foyer with Access To 2 Car Garage, lovely 3 Good size bedrooms & open concept kitchen with cathedral ceiling & w/o deck in main living area, Fresh painted (2025), brand new light fixtures (2025), bathroom New Toilets & mirrors & light fixtures (2025), living Room Brand New Curtains (2025), Finished Lower Level Including built -in bar & family room & 1 bdrm & 3pc Bath & walk out to backyard, Minutes To Rice Lake, close to Bailieboro library, The Lovely Village Millbrook unique & diversified stores & restaurants, highway 115 & 407, Port Hope and more. (id:61423)
Royal LePage Your Community Realty
89 York Drive
Peterborough (Monaghan Ward 2), Ontario
Opportunity to own a vacant and buildable lot in the highly sought-after Trails of Lily Lake! Situated in a prime location, this lot is ready for your dream home! With services such as natural gas, hydro, municipal water and sewer, all the essentials are in place to begin construction. The trails of Lily Lake is perfect place to build a home tailored to your lifestyle. With its ideal location and all the necessary utilities on site, this lot is truly a rare find. Are you a builder who would be interested in 4 vacant lots? We have a bulk purchase lot sale price. Don't miss it - opportunities like this don't come often! (id:61423)
Century 21 United Realty Inc.
87 York Drive
Peterborough (Monaghan Ward 2), Ontario
Opportunity to own a vacant and buildable lot in the highly sought-after Trails of Lily Lake!Situated in a prime location, this lot is ready for your dream home! With services such as natural gas, hydro, municipal water and sewer, all the essentials are in place to begin construction. The trails of Lily Lake are the perfect place to build a home tailored to your lifestyle. With its ideal location and all the necessary utilities on site, this lot is truly a rare find. Are you a home builder who would be interested in 4 vacant lots? We have a bulk purchase sale price. Don't miss it - opportunities like this don't come often! (id:61423)
Century 21 United Realty Inc.
85 York Drive
Peterborough (Monaghan Ward 2), Ontario
Opportunity to own a vacant and buildable lot in the highly sought-after Trails of Lily Lake! Situated in a prime location, this lot is ready for your dream home! With services such as natural gas, hydro, municipal water and sewer, all the essentials are in place to begin construction. The trails of Lily Lake are the perfect place to build a home tailored to your lifestyle. With its ideal location and all the necessary utilities on site, this lot is truly a rare find. Are you a home builder who would be interested in 4 vacant lots? We have a bulk purchase sale price. Don't miss it - opportunities like this don't come often! (id:61423)
Century 21 United Realty Inc.
383 Old Surrey Lane
Kawartha Lakes (Bobcaygeon), Ontario
Bobcaygeon - Victoria Place a waterfront community offering year-round recreation and a relaxed active adult lifestyle. This move-in-ready 2 bedroom 2 bath side split is designed for comfort and ease with lots of room for friends and family. Enjoy a modern kitchen updated bathrooms convenient main-floor laundry and interior garage access from both levels. The bright main floor features a welcoming living room dining area kitchen laundry room and a sunny four-season room. The lower level offers a spacious family room with custom shutters and a cozy wood-burning fireplace the perfect spot to unwind after a day of winter activities like curling & skating on the lake snowshoeing cross-country skiing or pole walking along the community's walking trails. A second bonus is a 4 season sunroom with wall-to-wall windows access to the backyard complete with a patio screened-in gazebo attached garage and oversized 4 plus car driveway. As a Victoria Place resident, you'll enjoy access to 2 private beaches a boat slip on Pigeon Lake (part of the Trent-Severn Waterway) RV/boat storage a clubhouse with saltwater pool tennis courts walking trails and a wide range of social activities. Located just minutes from Bobcaygeon's charming shops, dining and everyday amenities. Come explore all that Victoria Place and Bobcaygeon have to offer. Book your private showing today! (id:61423)
Royal LePage Frank Real Estate
32 Concession Street
Havelock-Belmont-Methuen (Havelock), Ontario
Excellent building lot in the Village of Havelock! Build your dream home on over half an acre of prime level land with municipal services available including natural gas, sewer, water, high speed internet etc. Extra deep lot offering approx 75x318ft of space with mature trees, tucked just outside the adorable Village of Havelock where you can walk to all amenities and activities, while less than 10 mins to Norwood and 30 mins to Peterborough (id:61423)
Ball Real Estate Inc.
773 Aylmer Street N
Peterborough (Northcrest Ward 5), Ontario
Just a 4 minute walk to the Historic Teachers College and nestled in a beautiful mature neighbourhood, this Century home boasts the convenience of modern updates while retaining enough of the old world charm including the amazing fully restored 20 x 30 Carriage house with loft that would allow for multiple uses. When you enter this beautiful home you are greeted by a large foyer giving access to the main floor and the charming wooden staircase leading to the upper floors. As you continue into the home you will see a large living room with bay window and wood burning fireplace that has been fully restored with new mantle and hearth. Continuing towards the back of the home you will enter a generous sized formal dining area showing old world charm and giving plenty of room for your large dining table to host family gatherings. At the back of the home you will enter the country size kitchen and breakfast area that has been tastefully updated with modern conveniences such as gas stove and walkout to large decking with a spa like backyard including a heated in ground saltwater pool. As you get to the top of the wooden staircase and the second floor you will see three bedrooms with closets and plenty of light, a 3 piece bathroom with soaker tub and high ceilings throughout. One bedroom offers a door leading to a balcony overlooking the front yard that would be an incredible office space for those who work from home. Private from this floor is a lofted top floor that has been set up as a huge primary bedroom with full walk in closet offering room for all your belongings. The high ceilings throughout and the additional 3 piece bath on the main floor just add to the value that this beautiful home offers. Updates to this home include new steel roof, eaves, pool liner, lights, wiring, fireplace and more. View the virtual tour for your own personal look. (id:61423)
Buy/sell Network Realty Inc.
14 Ziibi Way
Clarington (Newcastle), Ontario
Exquisite 3+1-bedroom, 4-bathroom Unit Treasure Hill - T1 Interior model residence. *2642 sqft* including basement. ** Ideal for end user or investor. ** First time buyer to save 5 percent GST on this new build product also!! ** **Finished retrofitted/legal basement apartment direct from builder, with stainless applncs, washer and dryer unit, full kitchen, 3 pc bathroom and separate bdrm*Total of 10 appliances (5 at main/upper as well)* *Closing 30-90/120 days, closing anytime* ** potential rent for Bsmt $1850-2000/mth based on recent leased Comps ** ** Upper two-level unit potential rent $2800-$3100/mth ** Total potential rent $4650-$5100 per mth ** Thats BIG rental income on lower purchase price under $800k!! Fully finished lower-level apartment with two separate municipal addresses and separately metered utilities *(excluding water)* perfect for rental income. Featuring oversized basement windows for ample natural light. **Builder inventory! These are selling quick, and at great prices! ... only a few left** The main floor invites you into an expansive open concept great room. The kitchen is a culinary haven tailored for any discerning chef. Ascend to the upper level and discover tranquility in the well-appointed bedrooms, each designed with thoughtful touches. The master suite is a true sanctuary, offering a spa-like 4 piece ensuite and a generously sized walk-in closet. BIG (id:61423)
RE/MAX West Realty Inc.
124 Corley Street
Kawartha Lakes (Lindsay), Ontario
Welcome to this beautifully maintained 3 bedroom, 3 washroom townhouse, located in a prime area of Lindsay, Ontario. This modern home is perfect for families or professionals seeking comfort and convenience. The spacious living room offers plenty of natural light, ideal for entertaining or relaxing with family. The fully equipped kitchen features stainless steel appliances, quartz countertops, and ample storage space. The primary bedroom includes a walk in closets and an ensuite washroom. The two additional bedrooms provide generous space for children, guests, or a home office. Close to schools, shopping centres, public transportation, parks, and major highways. Move in ready and situated in a high demand location, this home is an excellent opportunity. Schedule your private viewing today. (id:61423)
RE/MAX Experts
1804 Sturgeon Road
Kawartha Lakes (Verulam), Ontario
Welcome to this charming 1910 century farmhouse, set on an expansive 98.73 acres of pure country serenity. This beautifully maintained 4-bed, 2-bath home blends timeless character with meaningful updates, offering the perfect escape for those seeking privacy, tranquility, and the true farm-life experience. Step inside through the enclosed front porch-the ideal spot for your morning coffee or to unwind with sunset views. The interior showcases stunning hardwood flooring, extra-high baseboards, and elegant crown mouldings, preserving the warmth and craftsmanship of its era. The newly updated kitchen flows into a full formal dining room, highlighted by oversized windows that flood the space with natural light. Both bathrooms are spacious and functional, supporting comfortable everyday living. A standout bonus is the upper attic retreat, complete with hardwood floors-perfect for a yoga or meditation space, home gym, art studio, or quiet reading nook. Recent improvements include a newly installed deck and newer septic system, adding peace of mind and outdoor enjoyment. Whether you're a professional couple looking for a peaceful rural lifestyle or a family wanting room to grow and explore, this property offers endless opportunity. Surrounded by nature, fields, and mature trees, the setting promises the ultimate in privacy and relaxation.The barn is also available as an additional rental option, catering to hobby farming, storage, or creative possibilities. This is your chance to rent a piece of history and embrace the serenity of country living on nearly 100 pristine acres. (id:61423)
Revel Realty Inc.
25 River Road W
Trent Hills, Ontario
Year round Waterfront living on the Trent River in beautiful Campbellford! This bright and inviting home offers an open concept main floor with clear sightlines from the kitchen through the dining and living areas. Great for everyday living and entertaining. The upper level features three comfortable bedrooms and a spacious four-piece bath. (Potentially enough room for a second 4 piece ensuite bath for the primary bedroom!) The lower level basement provides a wide open area ready for your finishing touches, ideal for a future rec room or additional living space. Enjoy the outdoors with a solidly built 32 foot dock perfect for boating, fishing, and relaxing by the water. A hydro-connected shed adds convenience for storage or hobby use. The home also includes a durable steel roof and ample parking, all set on a quiet and scenic road. The property offers excellent potential for updates. Modernization will elevate the space and make this a standout waterfront retreat. Located in Green Acres, perfectly positioned between Campbellford and Stirling, you'll enjoy the convenience of easy access to shops, amenities and entertainment. Ideal for those looking to live quietly while staying connected. A fantastic opportunity to create the river front home you've been dreaming of! (id:61423)
Royal LePage Our Neighbourhood Realty
