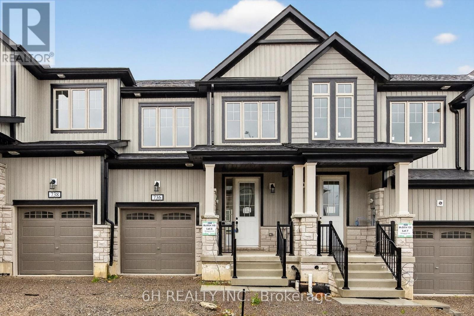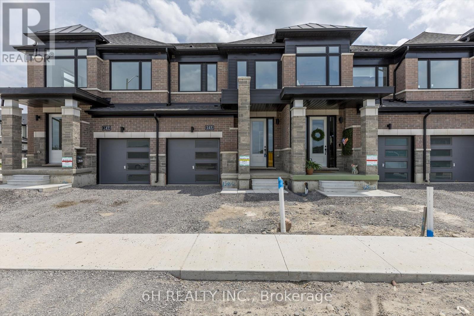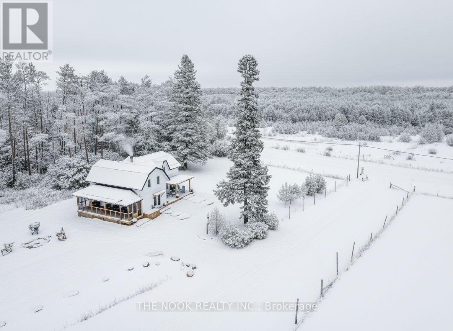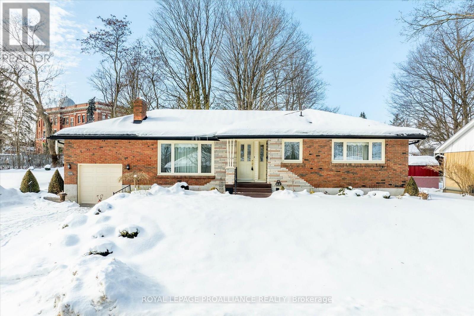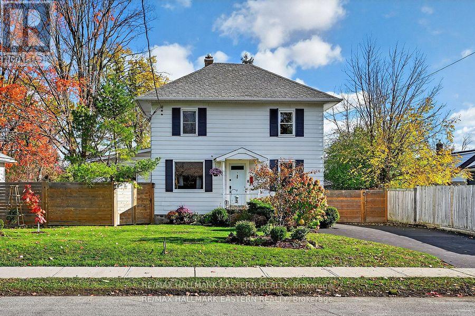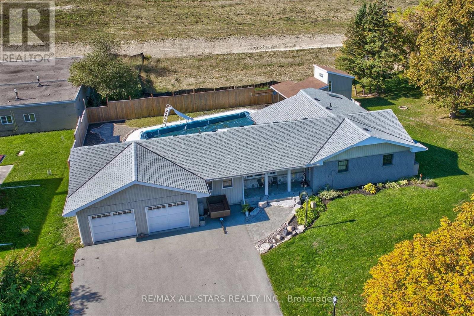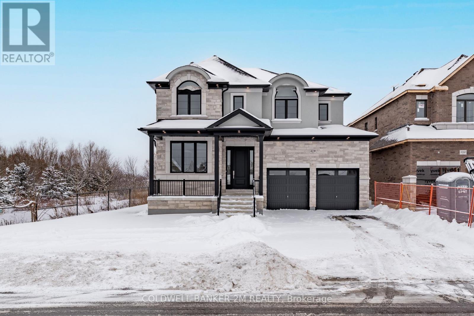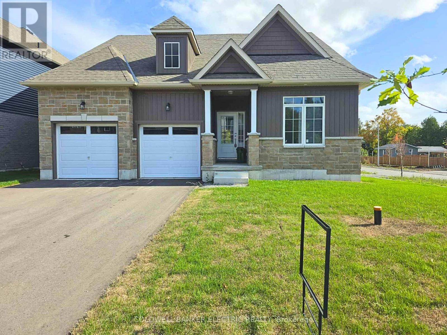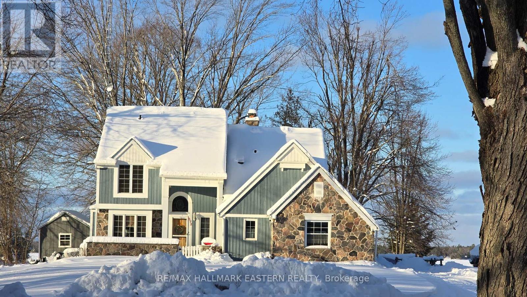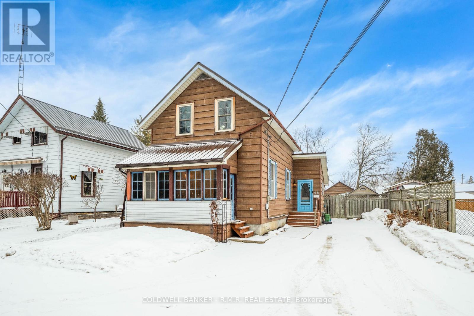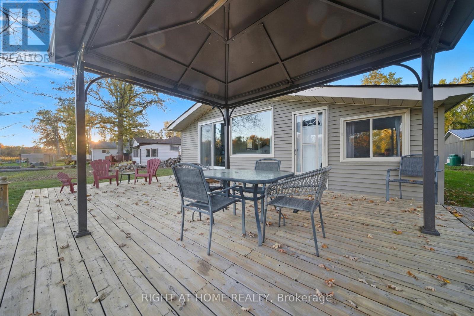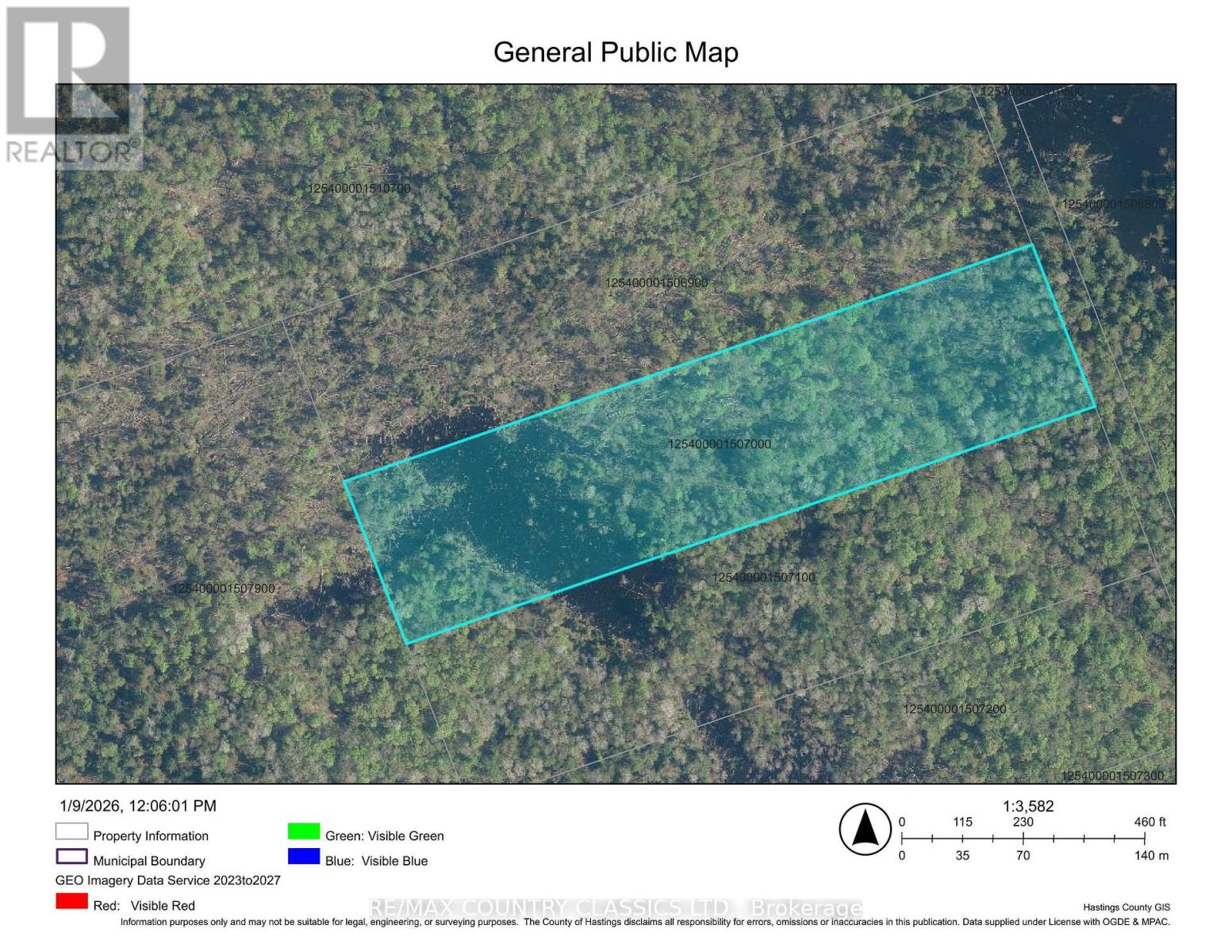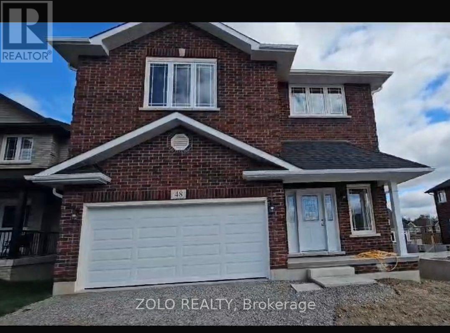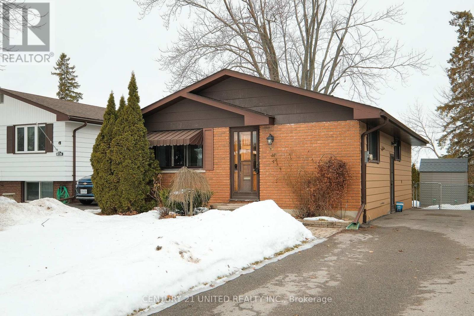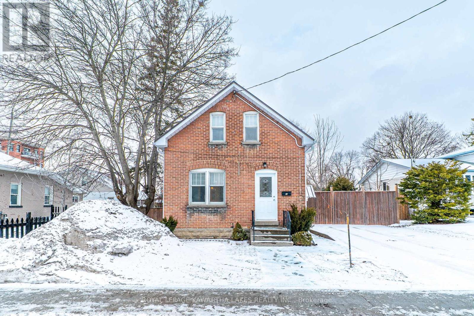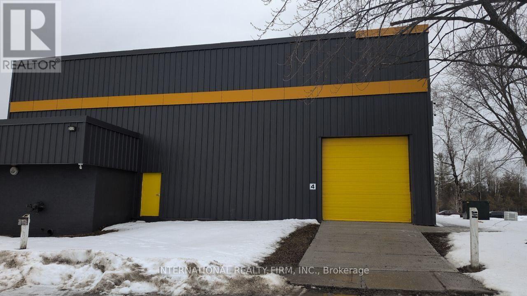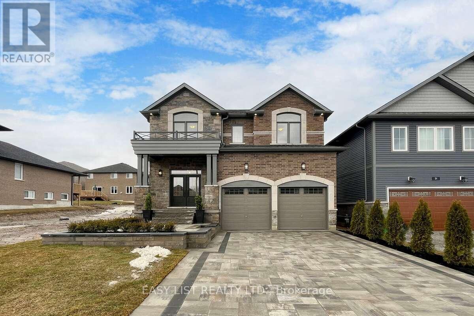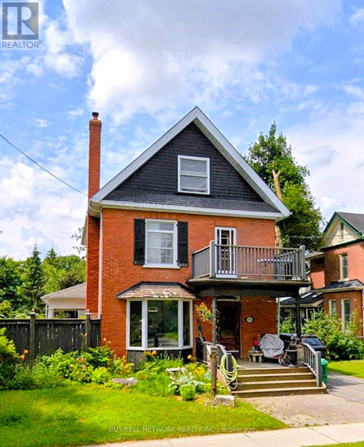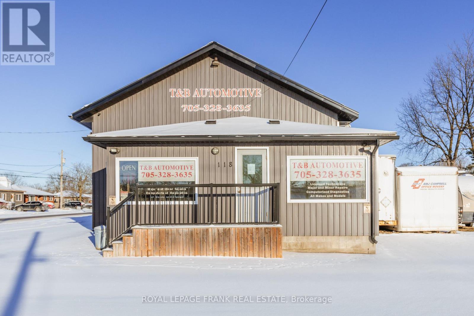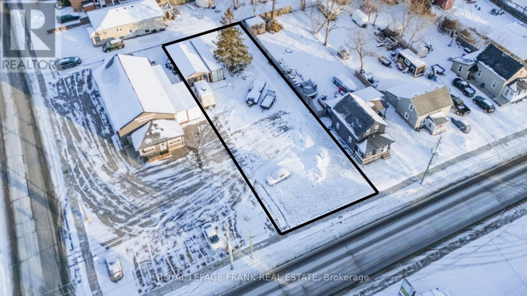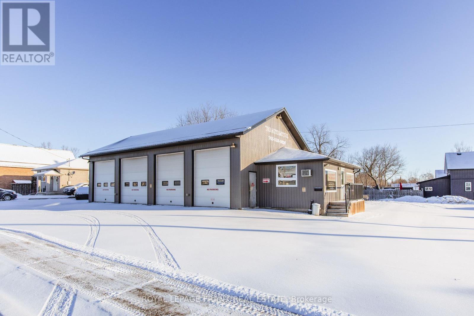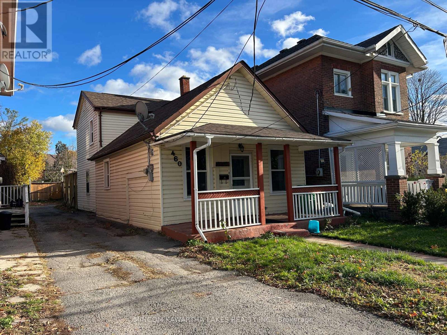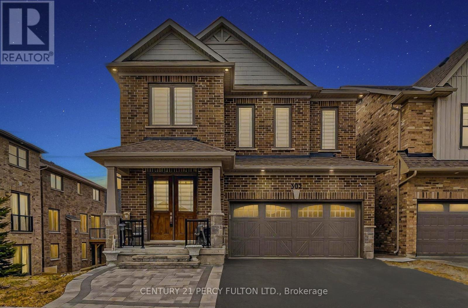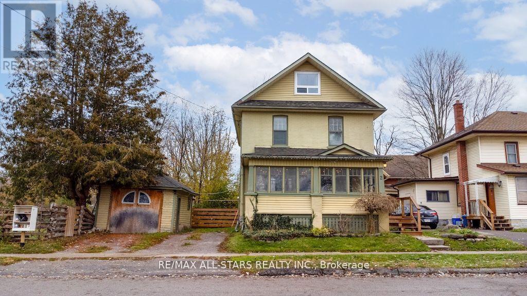Lot 135-6 - 736 Carpenter Trail
Peterborough (Monaghan Ward 2), Ontario
**Discover The Highland, in an award-winning community. This unit is crafted by the acclaimed builders of Nature's Edge, this home comes complete with a full Tarion warranty for your peace of mind. As a freehold property, you'll enjoy the freedom of no monthly maintenance fees. This spacious townhome features 3 bedrooms and 3 washrooms, thoughtfully designed with an abundance of premium upgrades to elevate your lifestyle. Notably, it includes a desirable **Walk Out on Deck** grading, offering excellent potential for future development and natural light. The Master Ensuite has been significantly upgraded with a sleek Quartz Countertop, an elegant Undermount Oval Sink, and a convenient Vanity Bank of Drawers, adding both style and functionality. Experience the perfect blend of modern design and comfort in The Highland a truly exceptional home! (id:61423)
6h Realty Inc.
Lot 128-2 - 145 Pike Street
Peterborough (Monaghan Ward 2), Ontario
**Welcome to The Carnegie, a stunning and spacious 1564 sqft townhome, beautifully finished and offering the peace of mind of a full Tarion warranty from the award-winning builders of Nature's Edge. This exquisite freehold home features 3 bedrooms and 3 washrooms, with the added benefit of no monthly maintenance fees. Luxury abounds with an array of premium upgrades including 4 LED pot lights in the great room and 3 in the kitchen. Throughout the kitchen, foyer, mud room, and powder room, you'll find upgraded 12 x 24 Lumino Onyx ceramic tile with warm grey grout. The main floor boasts standard "Havana Oak Nat Saw" laminate, while bedrooms are cozy with "Beach Shells" carpet and the upper floor hallway features "Classic Plus" laminate. The gourmet kitchen is a chef's dream with an island centered on a separate switch, upgraded "Niki-1 Sierra Narrow frame MDF vanilla milkshake" cabinets, a stylish "Taupe Bright 4x16" backsplash, and elegant "Maple White Quartz" countertops. Both the master ensuite and main bathroom offer upgraded 12 x 24 Marazzi Persuade Grey ceramic with grey grout, "Vanilla White Quartz" countertops, and upgraded undermount sinks. The laundry room includes standard 13 x 13 Torino Grigio ceramic with warm grey grout, and even the main stairs feature upgraded paint and stain. This home is an absolute must-see!--- (id:61423)
6h Realty Inc.
2011 Cty Road 121 Road
Kawartha Lakes (Somerville), Ontario
Country charm meets modern luxury at 2011 County Road 121 in the heart of the Kawarthas. Set on 20.5 acres with a mix of forest and open pasture, this fully reimagined century home blends rural living with every modern convenience. Extensively renovated inside and out in 2024/2025, the home showcases red pine wood floors, shiplap ceilings, custom built-ins, a new kitchen with quartz counters, farmhouse sink, and walk-in pantry, plus spa-like bathrooms and a screened-in porch. Nearly everything is new windows, doors, plumbing, electrical, insulation, siding, roof, heat pump, drilled well, and water system offering peace of mind for years to come. The layout is bright and spacious, with a main floor bedroom or office, upper-level laundry, and seamless indoor-outdoor flow to a large deck and pergola.The property includes a new bunkie, a classic bank barn in excellent shape, and room for hobby farming, recreation, or future dreams. Just 10 minutes to Fenelon Falls and 30 minutes to Lindsay, with the Burnt River right behind for boating, swimming, and connecting to the Trent Severn. Starlink internet makes working from home effortless, while nearby ATV and OFSC snowmobile trails ensure year-round adventure. A rare opportunity to enjoy the Kawarthas in a move-in ready, modernized homestead with timeless character. (id:61423)
The Nook Realty Inc.
114 O'carroll Avenue
Peterborough (Northcrest Ward 5), Ontario
Set on a quiet street in Peterborough's established Teachers College neighbourhood, 114 O'Carroll Avenue is a solid brick bungalow that immediately feels like home. Built with quality in mind, this well-maintained property offers 3 bedrooms, with a bright functional layout filled with natural light from large windows throughout. Original hardwood flooring adds warmth and character to the main living spaces, where the gas fireplace in the living room creates an inviting focal point for everyday living. The finished lower level provides valuable additional space, featuring a generous rec room, perfect for relaxing evenings, entertaining, or movie nights at home. Outside, the oversized lot, composite deck, and peaceful surroundings enhance the sense of privacy and calm, making this a home that offers both comfort and confidence in a location that's truly hard to beat. (id:61423)
Royal LePage Proalliance Realty
14 Alexander Avenue
Peterborough (Monaghan Ward 2), Ontario
Experience the ultimate in urban convenience in this impeccably renovated 3-bedroom, 2-bath residence, perfectly positioned on a quiet cul-de-sac just steps from the Peterborough Regional Health Centre. This move-in-ready gem offers an unrivaled central location with seamless access to the entire city, placing shopping, the Kinsmen Centre, and local water parks within easy walking distance. The heart of the home is an expansive, sun-drenched main floor family and dining room addition, featuring a cozy Friendly Fires gas fireplace and a seamless walkout to a massive private deck. Your fully fenced backyard oasis is lined with mature trees for ultimate privacy and comes complete with an above-ground pool and a soothing hot tub designed for effortless entertaining. Exceptional pride of ownership is evident in the recent premium upgrades, including stunning hardwood flooring, energy-efficient spray foam insulation, and a newly paved oversized driveway with parking for five-plus vehicles. Complemented by a versatile detached shed/workshop, this sophisticated property represents a rare opportunity for discerning buyers seeking a high-demand hospital-area hub with total connectivity to all amenities. (id:61423)
RE/MAX Hallmark Eastern Realty
291 Angeline Street N
Kawartha Lakes (Lindsay), Ontario
Welcome to 291 Angeline Street! This sprawling ranch bungalow sits gracefully on the edge of town, offering the perfect blend of peaceful country living and in-town convenience. Surrounded by mature trees and open space, this beautiful property provides a sense of privacy and tranquility on a large park-like lot - ideal for families and multigenerational living. Step inside to discover a bright, welcoming main floor designed for both comfort and connection. The home features a spacious living room, family room, formal dining area, and a cozy sitting room, creating plenty of room for everyone to gather or find a quiet corner to unwind. The large primary bedroom suite offers a walk-in closet and a 4-piece ensuite bath, while an additional oversized bedroom (currently used as a salon) features its own 4-piece ensuite and a separate entrance - the perfect setup for an in-law suite, guest space, or private home business. The lower level provides even more flexibility, with two staircases leading down to a Newly fully finished area complete with a large rec room, three bedrooms, and generous storage space - perfect for teens, guests, or extended family. Outdoors, the backyard oasis truly shines. Spend summers around the oversized inground pool, relax in the hot tub, or enjoy the two-storey pool house - a great spot for entertaining or weekend fun. The additional side yard offers space for all your toys, while the park-like setting gives kids and pets plenty of room to play. The oversized double garage provides ample parking and storage, completing this well-rounded family home. With all the space, comfort, and convenience you could ask for, 291 Angeline Street offers the charm of country living with the benefits of being close to everything. Come see what makes this property so special! ( fully wired for Generator) (id:61423)
RE/MAX All-Stars Realty Inc.
2038 Rudell Road
Clarington (Newcastle), Ontario
Located in a charming, well-established Newcastle community, this beautifully crafted home offers the perfect blend of comfort, style, and quality. Built by award-winning Delta-Rae Homes, it features thoughtful design and exceptional finishes throughout. The stunning kitchen is a true focal point, showcasing glass-front cabinetry, quartz countertops and backsplash, and elegant designer lighting. Enjoy 9-foot ceilings and engineered hardwood flooring on the main level, along with quartz countertops in the laundry room and all bathrooms. The family room invites you to unwind with a sleek electric fireplace and custom mantel, while the luxurious primary ensuite provides a private retreat with a free standing tub, custom vanity and glass shower. With so many premium details throughout and the added peace of mind of a Tarion New Home Warranty, this is a home you'll love for years to come. (id:61423)
Coldwell Banker 2m Realty
3 Hillcroft Way
Kawartha Lakes (Bobcaygeon), Ontario
Discover the epitome of gracious living in this stunning bungaloft, designed with elegance and comfort in mind. Perfectly situated in a picturesque waterfront community near Sturgeon Lake, this brand new home offers a serene retreat for those seeking a sophisticated rural lifestyle. The thoughtfully designed main floor features a grand master suite and an additional main floor bedroom/office, ideal for easy accessibility. Enjoy the luxury of main floor laundry and direct access to the garage, ensuring convenience and simplicity in your daily routines. The upper level boasts an open loft, a full bathroom and 2 additional beautifully appointed bedrooms, perfect for hosting family and friends. Whether for grandchildren visiting or accommodating guests, the loft space is both inviting and comfortable. The open-concept living and dining areas are flooded with natural light, creating a warm and welcoming ambiance. Upgraded finishes enhance the sense of sophistication throughout the home. Embrace the beauty of living with easy access to Sturgeon Lake. Spend your days boating, fishing, or simply enjoying the tranquil waters. Bobcaygeon is the perfect location for outdoor activities and creating cherished memories. You'll enjoy exploring Bobcaygeon's famous boutique shops, sampling a Kawartha Dairy Ice Cream, or dining at one of many local patio restaurants, and immerse yourself in the vibrant local culture. This delightful town offers a blend of small-town charm and upscale amenities, making it an ideal destination for retirees seeking a rich, fulfilling lifestyle. This exceptional property offers an unparalleled opportunity to transition from city life to a luxurious rural lifestyle. Embrace the elegance and convenience of this home and experience the best of both worlds the peacefulness of waterfront community living and the vibrant town of Bobcaygeon. Welcome to your new home, where every day is a celebration of life's finest pleasures. *some photos virtually staged* (id:61423)
Coldwell Banker Electric Realty
572 Round Lake Road
Havelock-Belmont-Methuen (Belmont-Methuen), Ontario
| ROUND LAKE | Iconic Cape Cod charm meets lakeside leisure. Picturesque in any season. Built in 1984, this Cape Cod-inspired two-storey lakehouse blends timeless architecture with Craftsman and cottage-style details offering an abundance of curb appeal. Designed for relaxed, four-season lakefront living, its perfectly placed on the south shore of Round Lake with northwestern exposure offering unforgettable sunsets. Situated on a private 1.16-acre lot, the lakehouse is well set back from the municipal road with a creek bordering the west extent of the property, ensuring privacy and a peaceful sense of retreat. Enjoy over 109 feet of hard-packed, sandy shoreline with gentle wade-in access ideal for swimmers of all ages, new dock installed in August 2025 (the water level was exceptionally low Summer/Fall 2025) Inside, the thoughtful layout features 3 bedrooms, 2 1/2 baths, and three fireplaces, combining warmth and functionality. Conveniently-located attached garage. Whether you're hosting for the weekend or settling in for some well deserved R&R you'll appreciate the perfect blend of comfort and charm. Located just 10 minutes north of Havelock, 30 minutes to Peterborough, and under 2 hours from the GTA. This is your gateway to easy, elevated four-season waterfront living without compromise. (id:61423)
RE/MAX Hallmark Eastern Realty
98 St Paul Street
Kawartha Lakes (Lindsay), Ontario
Welcome to your home! This charming 2 storey residence features 3 bedrooms, perfect for your family to grow and thrive. As you step inside, you'll appreciate the large, functional kitchen that flows seamlessly into the backyard deck, ideal for outdoor gatherings. The bright dining room is strategically designed for entertaining guests, creating an inviting atmosphere for memorable meals. Adjacent to the dining area, the generous living room boasts a walkout to a cozy sunroom, where you can relax and soak in the natural light. Upstairs, you'll find 3 bedrooms, providing ample space for everyone. This home is energy-efficient and easy to heat, ensuring comfort year round. Don't miss the opportunity to make this delightful property your own. (id:61423)
Coldwell Banker - R.m.r. Real Estate
49 River Road W
Trent Hills, Ontario
Turnkey Waterfront Living in Trent Hills! Welcome to 49 River Road West, a beautifully updated 3-bedroom waterfront home offering the perfect blend of comfort, modern style, and year-round recreation. Set on a spacious lot with 70 feet of waterfront on the Trent River, this property is ideal for fishing, boating, and swimming right from your backyard. Inside, you'll find a bright open-concept layout with modern flooring throughout, large kitchen, a massive dining area with vaulted ceilings, and a cozy family room with fireplace overlooking the waterfront - perfect for relaxing or entertaining. The primary bedroom features a walkout to the deck, a walk-in closet, and built-in laundry for added convenience. The other 2 bedrooms offer large windows, plenty of closet space and a split layout from the primary bedroom. Enjoy peace of mind with numerous updates, including a new septic system (2020), dual split heating and cooling unit, updated bathroom (2023), and spray foam attic insulation (2024) - making this home truly turnkey and ready to move in. Outside, the expansive deck overlooks the waterfront, and a large yard complete with dry boat house. The driveway offers parking for up to 8 vehicles - perfect for hosting family and friends. Just a 15-minute drive to Campbellford for shopping, dining, and all the amenities you need. Enjoy the endless opportunities nearby for hiking, snowmobiling, and ATVing. Whether you're looking for a peaceful year-round home, a weekend getaway, or an excellent investment opportunity for short-term rentals, this property offers great value for waterfront living in beautiful Trent Hills. (id:61423)
Right At Home Realty
Pt Lt 6 Con 3 As In Wl3018
Wollaston, Ontario
Approximately 10.6 acres of vacant forest property in the heart of Wollaston Township. This property joins several hundreds of acres of land owned by the Nature Conservancy of Canada - which extends south to N. Steenburg Lake Road. There is no road to this property although the unopened road allowance (which is not marked in any way) leading north from N. Steenburg Lake Road, may provide access during winter months when water bodies are frozen. This is not an easy access property. (id:61423)
RE/MAX Country Classics Ltd.
48 York Drive
Peterborough (Monaghan Ward 2), Ontario
Shared Room in Basement. Ideal for Students. Welcome to a bright and spacious, basement apartment in the desirable Trails of Lily Lake community! This beautifully appointed lower-level suite offers exceptional value and privacy, featuring its own separate walk-up entrance. The open-concept living area is filled with natural light, creating a warm and inviting atmosphere-perfect for relaxing or entertaining. The unit boasts three generous bedrooms and a full 3-piecebathroom. A significant advantage is the shared in-suite laundry facilities, adding ultimate convenience. Enjoy the comfort of a modern home with forced-air gas heating and central air conditioning shared with the main house. Situated in a family-friendly, growing neighborhood close to parks, trails, schools (including a school bus route), public transit, and shopping. Utilities Included This is an ideal home for students,. (id:61423)
Zolo Realty
21 Rideau Crescent
Peterborough (Ashburnham Ward 4), Ontario
NICELY MAINTAINED 3+1 BEDROOM 1 BATH BUNGALOW IN DESIRABLE SOUTH END LOCATION. THIS FAMILY-OWNED HOME HAS BEEN WELL CARED FOR AND OFFERS A CLASSIC BUNGALOW LAYOUT AND A DEEP SCENIC PROPERTY. THE MAIN LEVEL OFFERS A FOYER ENTRY, LIVING ROOM, KITCHEN WITH DINING SPACE, PRIMARY BEDROOM, TWO ADDITIONAL BEDROOMS, AND A THREE-PIECE BATHROOM. THE LOWER-LEVEL OFFERS A SIDE DOOR ENTRY AND FEATURES A REC ROOM, BEDROOM, AND UTILITY LAUNDRY ROOM. THE PROPERTY IS NICELY LANDSCAPED WITH LUSH GARDENS AND THE REAR YARD IS PERFECT FOR ENTERTAINING AND OUTDOOR ENJOYMENT. EASY ACCESS TO LOCAL AMENITIES AND HWY 115. (id:61423)
Century 21 United Realty Inc.
54 Glenelg Street W
Kawartha Lakes (Lindsay), Ontario
Charming 1 1/2-storey home located in the heart of Lindsay, offering 3 bedrooms and 1.5 baths. The main floor features a kitchen with walkout to the rear deck, a comfortable living room, and a 4 piece bathroom, all finished with durable laminate flooring throughout. Upstairs you'll find three bedrooms and a convenient 2-piece bath. Outside, enjoy a large back deck, fully fenced yard, and garden shed, ideal for kids, pets, or entertaining. Brick exterior and a private driveway with parking for up to four vehicles. Centrally located close to schools, shopping, and all the amenities Lindsay has to offer. (id:61423)
Royal LePage Kawartha Lakes Realty Inc.
810 Technology Drive
Peterborough (Ashburnham Ward 4), Ontario
Functional 3,500 sq. ft. warehouse space available in Peterborough's established industrial corridor. Designed for efficiency, autonomy, and operational flexibility.This unit features a private, dedicated overhead door providing direct, exclusive access-bring deliveries straight into your own space and operate on your schedule. Come and go as you please with no shared loading constraints.The warehouse offers 24-foot clear ceiling height, heated and climate-controlled conditions, and an open layout suitable for light manufacturing, warehousing, trades, and specialized industrial uses.Conference rooms available on-site and rentable as needed-ideal for meetings, client presentations, or team coordination without committing to permanent office buildout. (id:61423)
International Realty Firm
23 York Drive
Peterborough (Monaghan Ward 2), Ontario
For more info on this property, please click the Brochure button. Stunning brand new fully upgraded model home. Offering 2,960 sq ft of finished living space plus a custom finished basement, this exceptional home showcases high end craftsmanship throughout. The striking stone and brick exterior is complemented by a stone driveway and natural stone walkway with planter boxes leading to an oversized covered front porch. The landscaped backyard features a large wood and metal rear deck with steps to a private yard, along with a two car garage. Inside, the home offers four spacious bedrooms and three and a half bathrooms, plus an additional bedroom or office and full bathroom in the bright finished basement. Thoughtful architectural details include nine foot main floor ceilings, taller basement ceilings, vaulted ceilings in three second floor bedrooms, a coffered ceiling in the living and dining room, a waffle ceiling in the great room and decorative wainscoting on the stairway wall. Premium finishes continue with upgraded hardwood flooring and tile throughout including the finished basement, as well as a gas fireplace in the great room. The primary suite features two large walk in closets and a luxurious five piece spa ensuite with a double sink vanity, freestanding tub, and glass enclosed tiled shower. All bathrooms include quartz counter tops with upgraded undermount sinks. The gourmet kitchen is designed for both style and function, featuring quartz countertops, a large island with extended breakfast bar, pantry, designer backsplash, upgraded cabinetry and undermount sink. Included with the home are stainless steel kitchen appliances, a washer and dryer in the main floor laundry, central air conditioning, and many additional upgrades throughout. This truly one of a kind custom home must be seen to be appreciated. (id:61423)
Easy List Realty Ltd.
773 Aylmer Street N
Peterborough (Northcrest Ward 5), Ontario
Just a 4 minute walk to the Historic Teachers College and nestled in a beautiful mature neighbourhood, this Century home boasts the convenience of modern updates while retaining enough of the old world charm including the amazing fully restored 20 x 30 Carriage house with loft that would allow for multiple uses. When you enter this beautiful home you are greeted by a large foyer giving access to the main floor and the charming wooden staircase leading to the upper floors. As you continue into the home you will see a large living room with bay window and wood burning fireplace that has been fully restored with new mantle and hearth. Continuing towards the back of the home you will enter a generous sized formal dining area showing old world charm and giving plenty of room for your large dining table to host family gatherings. At the back of the home you will enter the country size kitchen and breakfast area that has been tastefully updated with modern conveniences such as gas stove and walkout to large decking with a spa like backyard including a heated in ground saltwater pool. As you get to the top of the wooden staircase and the second floor you will see three bedrooms with closets and plenty of light, a 3 piece bathroom with soaker tub and high ceilings throughout. One bedroom offers a door leading to a balcony overlooking the front yard that would be an incredible office space for those who work from home. Private from this floor is a lofted top floor that has been set up as a huge primary bedroom with full walk in closet offering room for all your belongings. The high ceilings throughout and the additional 3 piece bath on the main floor just add to the value that this beautiful home offers. Updates to this home include new steel roof, eaves, pool liner, lights, wiring, fireplace and more. View the virtual tour for your own personal look. (id:61423)
Buy/sell Network Realty Inc.
118 Queen Street
Kawartha Lakes (Lindsay), Ontario
Turnkey Business Opportunity: Profitable and Established with Strong Growth Potential! Take the reins of a thriving Automotive business with a solid track record and unlimited growth potential. This established business boasts a strong market presence, brand recognition, and a loyal customer base. Ideal for entrepreneurs or strategic buyers, this opportunity offers well-organized operations with all necessary systems, processes, and staff in place. The seller is open to providing transitional support for a smooth ownership transfer. Currently leasing 118 (MLS# X12692544) & 122 Queen Street (MLS# 12692714). This is the sale of the business only. (id:61423)
Royal LePage Frank Real Estate
122 Queen Street
Kawartha Lakes (Lindsay), Ontario
This vacant lot offers 66.68 feet of frontage and 165.66 feet of depth, zoned Residential One (R1). This property presents incredible potential. Being sold in tandem with 118 Queen Street (VTB Available) (X12692558), together these properties boast a combined Queen Street frontage of over 130 feet, creating a rare chance to secure a prominent serviced corner lot in a sought-after location with a 16x 36 garage/shed. From its prime dimensions to its excellent zoning, this is a fantastic opportunity to shape the future of this corner in a growing community. Don't miss your chance to invest in Lindsay's potential! Please do not access property without representation. (id:61423)
Royal LePage Frank Real Estate
118 Queen Street N
Kawartha Lakes (Lindsay), Ontario
This well-maintained commercial BUILDING offers an exceptional opportunity for business owners and investors alike. Currently operating as an auto repair shop, this property is equipped with 4 functional bays (9 x 12), a reception area, an office space, two bathrooms, and ample storage. The paved parking area ensures convenience for staff and customers. Zoned MRC, this property offers flexibility for a variety of commercial uses. Sold in conjunction with 122 Queen Street, a vacant lot zoned R1, this package boasts a combined frontage of over 130 feet on bustling Queen Street, providing excellent visibility and potential. A Phase 1 Environmental Report is available, making this property a ready-to-go investment. VTB Available. Don't miss your chance to own this versatile commercial property in a high-traffic area. **EXTRAS** Please do not disturb business operations. (id:61423)
Royal LePage Frank Real Estate
460 Driscoll Terrace
Peterborough (Ashburnham Ward 4), Ontario
Welcome to 460 Driscoll Terrace, a charming 3-bedroom, 1-bath detached home nestled in a quiet, established Peterborough neighbourhood. This property has been owned by the same family for many years and offers a wonderful opportunity for buyers with vision. With solid bones and classic character throughout, it's the perfect canvas to renovate, modernize, and make your own. The main floor features a comfortable layout with plenty of natural light, while the generous lot provides space for gardens, entertaining, or future expansion. Located close to schools, parks, Rotary Trails, shopping, and all East City amenities. This home combines convenience with the charm of a mature area. Whether you're a first time home buyer looking to build equity or an investor seeking a rewarding project, 460 Driscoll terrace is full of potential waiting to be unlocked. Don't miss the chance to bring new life to this well-loved home and create something truly special. (id:61423)
Mincom Kawartha Lakes Realty Inc.
302 Cullen Trail
Peterborough (Northcrest Ward 5), Ontario
Welcome to 302 Cullen Trail** This stunning 3+1bedroom detached home backing onto a beautiful ravine, offering privacy and breathtaking views. The open-concept layout is perfect for family living and entertaining. Enjoy summer nights in the professionally landscaped backyard featuring interlock stonework (front and back), a custom deck with railings, outdoor foot lights, and your very own hot tub. The partially finished walkout basement comes complete with a kitchen and separate entrance, offering excellent in-law. Interior upgrades include elegant chandeliers and light fixtures, backsplash, zipper blinds and shades throughout, and quality appliances. The garage has custom shelving for added storage and convenience. Move-in ready and located in a quiet, family-friendly area this home combines comfort, style, and functionality in a rare ravine setting. Don't miss it! (id:61423)
Century 21 Percy Fulton Ltd.
2 St. Patrick Street
Kawartha Lakes (Lindsay), Ontario
Step into the charm of this beautiful century brick home, thoughtfully updated to offer modern comfort while preserving its timeless character. The main floor welcomes you with an open-concept layout featuring a custom kitchen, spacious living and dining areas, and the convenience of a main floor laundry/powder room. A large enclosed front porch doubles as a practical mudroom/entryway, perfect for busy family life. Situated on a large in town lot, this property provides room to play, garden, or simply enjoy the outdoors. The second floor offers three bright bedrooms and a well appointed 4 piece bath including a clawfoot bathtub, as well as a charming 3 season screened in balcony - a great place to enjoy your morning coffee. Continue to the third floor to find two generously sized bedrooms or great office space. The dry, well kept basement adds exception value with a dedicated games/recreation room and abundant storage/utility space. Just a one minute walk to the local school and park, this home is perfectly placed for families. With its ample space and flexible layout, it's also an excellent option for those seeking a comfortable live-work setup. A rare blend of historic character, modern updates, and unbeatable location - this home truly offers it all. (id:61423)
RE/MAX All-Stars Realty Inc.
