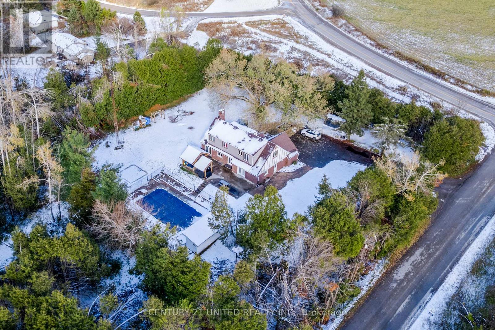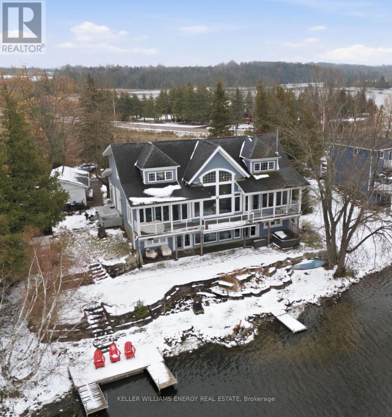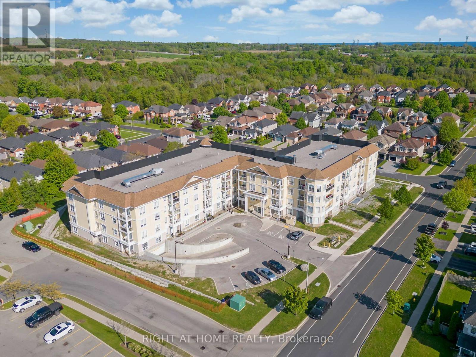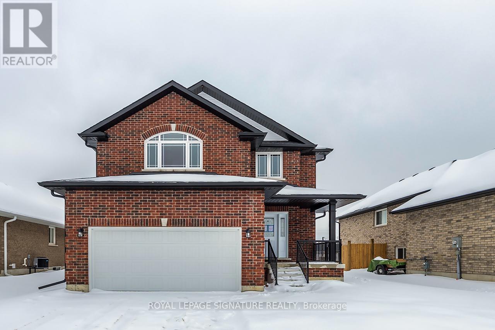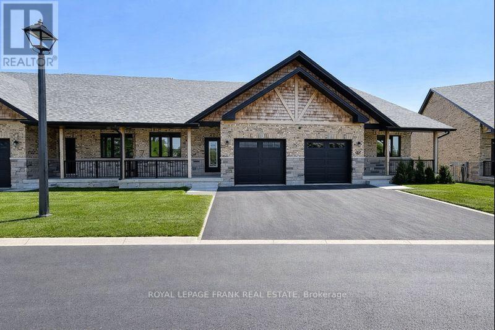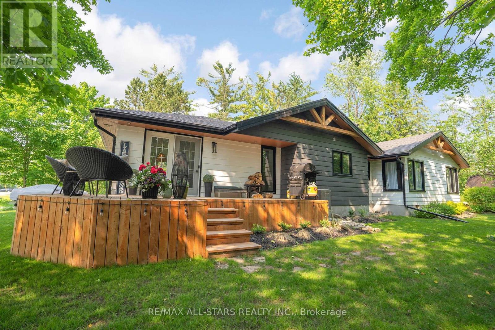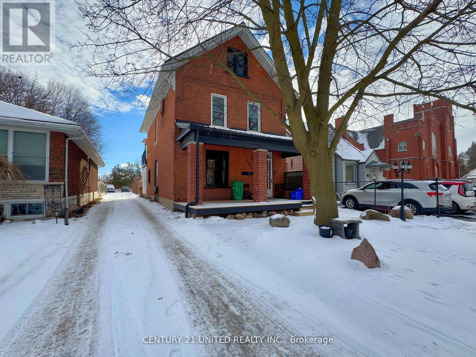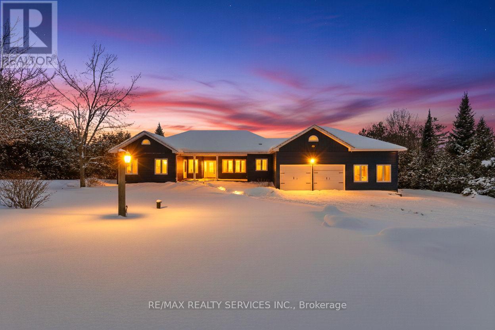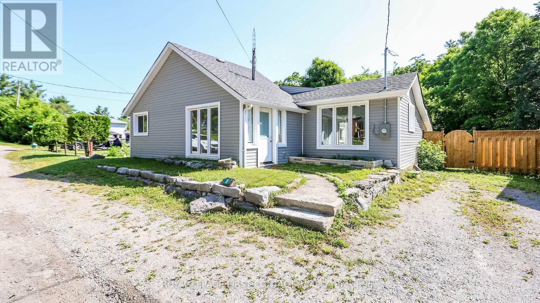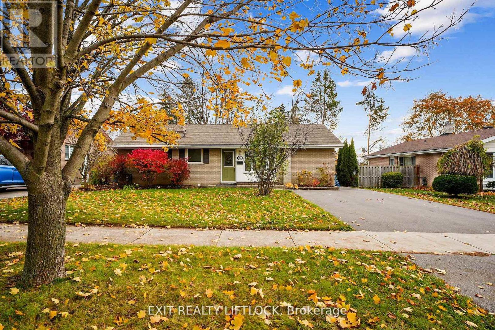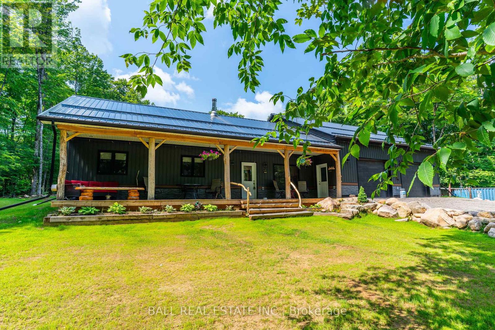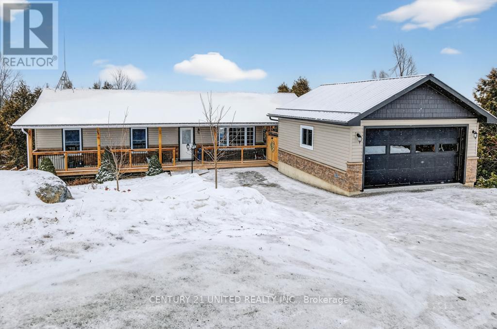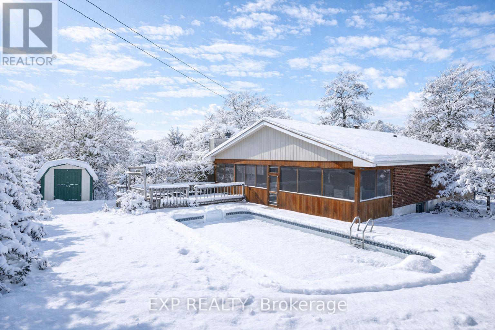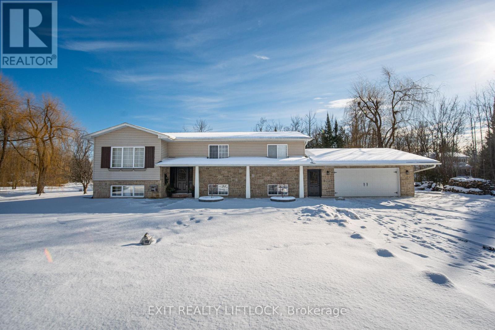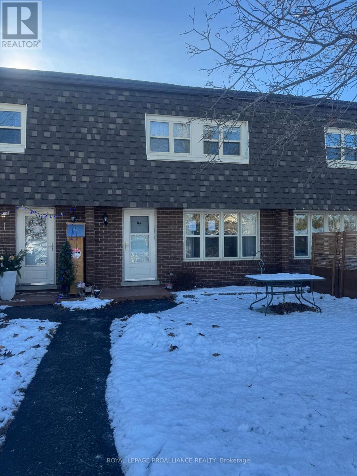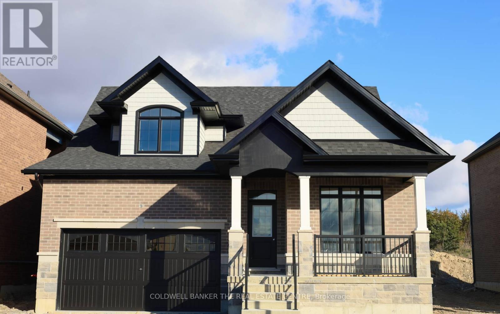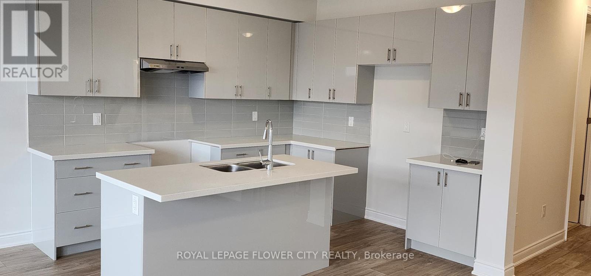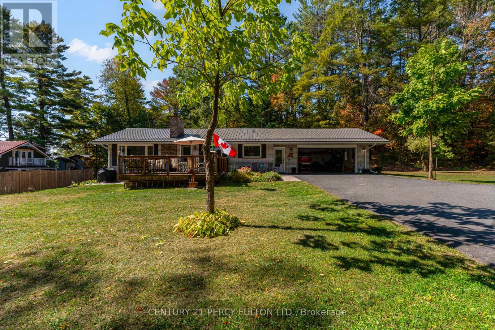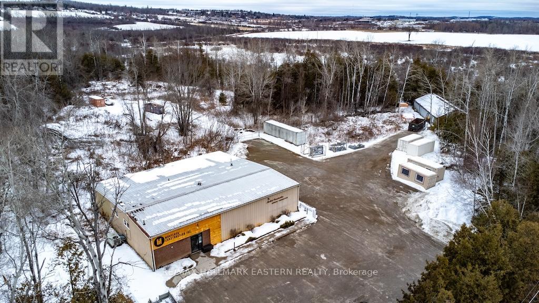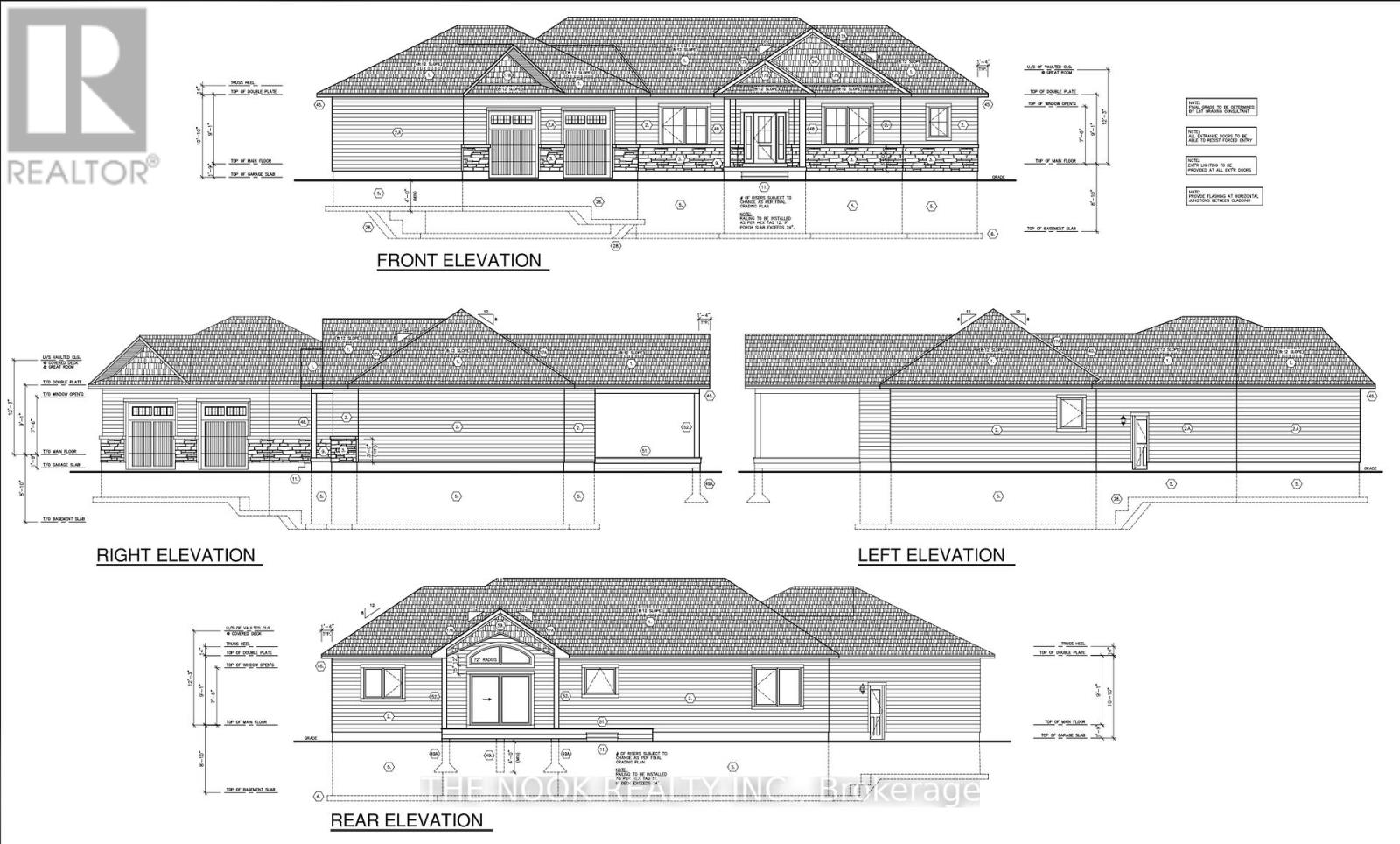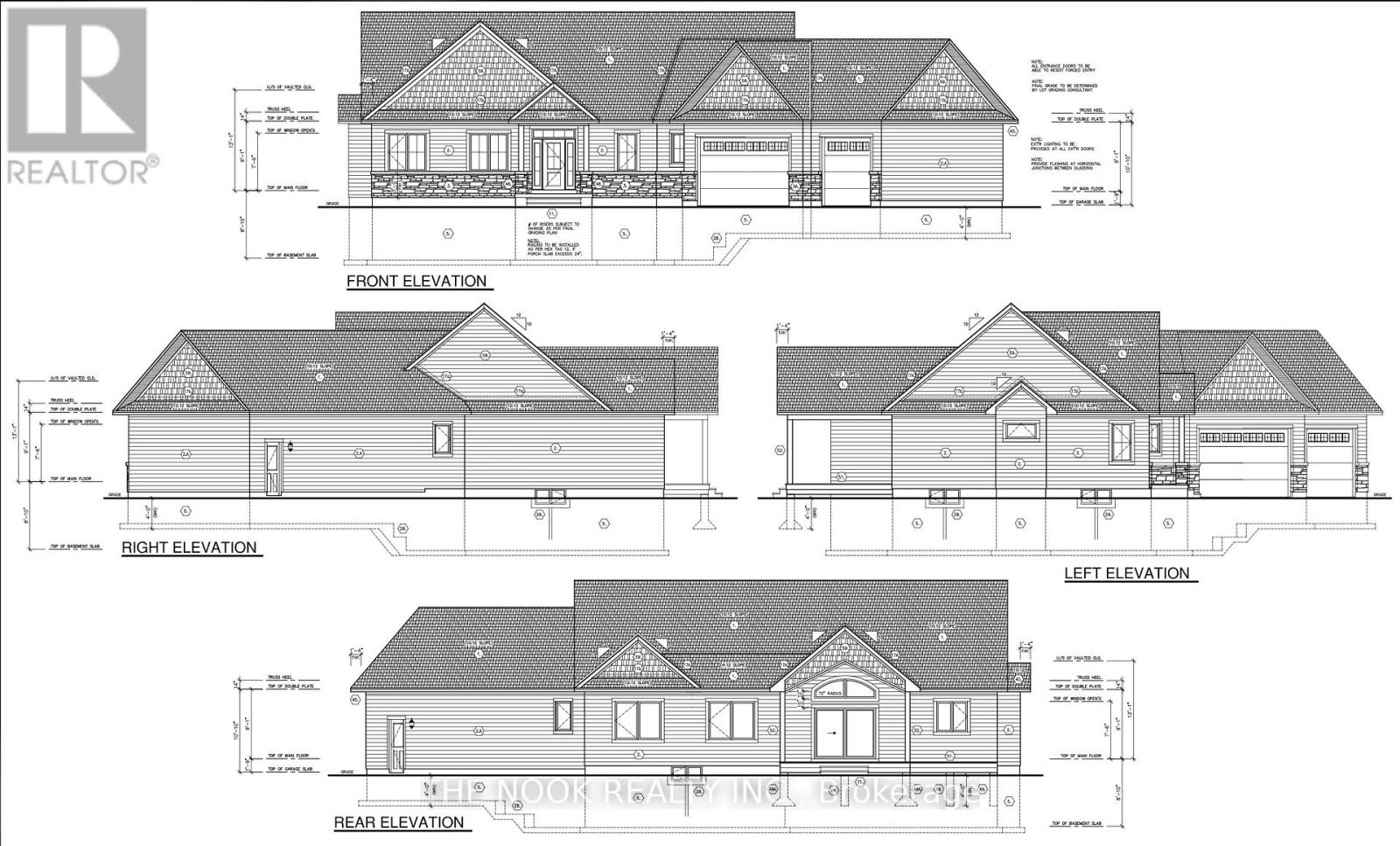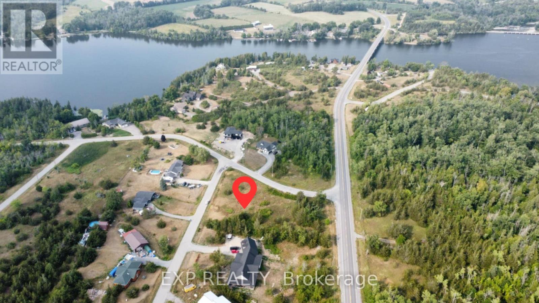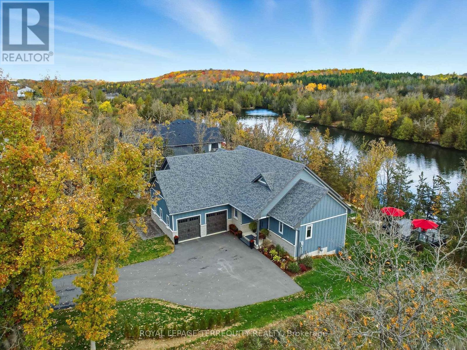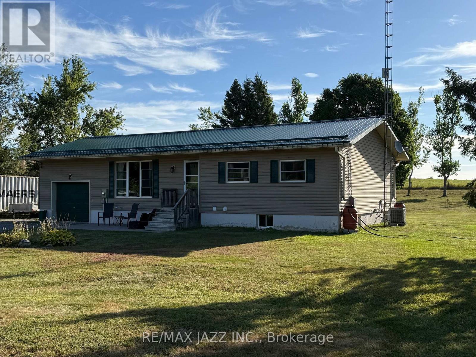193 Kenedon Drive
Kawartha Lakes (Emily), Ontario
Welcome to this charming 2-storey home set on almost 2 acres in the waterfront community of Andimar Estates. The main floor offers a bright and functional layout featuring a modern kitchen, spacious living and dining areas, a separate family room, and convenient main floor laundry with access to the garage. Upstairs, you'll find four generous bedrooms, including a primary suite with ensuite bath and walk-in closet, plus an additional 4-piece bathroom. The finished lower level provides even more living space with a large recreation room, den, and a walk-up to the double attached garage. Step outside to your private backyard retreat-perfect for summer entertaining with an inground pool and plenty of space to relax. Enjoy the peaceful surroundings or take a short stroll to the community waterfront park on Pigeon Lake. Recent updates include: kitchen (2025), main floor hardwood (2025), septic tank and bed (2021), pool coping and liner (approx. 2020). Located just 10 minutes to Omemee or Bridgenorth and 15 minutes to Peterborough, this property combines the best of rural living with convenient access to all amenities. Your peaceful country oasis with room to roam - yet close to everything - awaits! (id:61423)
Century 21 United Realty Inc.
7 Peninsula Drive
Kawartha Lakes (Emily), Ontario
Welcome to this stunning 1+2 bedroom, 3 bathroom bungaloft nestled on the beautiful Trent Severn Waterway. Offering direct waterfront access and the ability to explore 5 lakes without passing through a single lock, this property is a true year-round retreat! Step inside through a spacious front entrance into an impressive open-concept layout with cathedral ceilings and wall-to-wall windows showcasing breathtaking water views. The main floor features a cozy fireplace, convenient laundry room, and seamless access to the wrap-around upper deck - perfect for entertaining or simply enjoying the Call of the Loons. The primary bedroom suite offers a private escape with a 3-piece ensuite and a walk-in closet, creating the perfect blend of comfort and functionality. The walk-out basement extends your living space, featuring a dry bar, ample storage, and direct access to the waterfront. Spend your days boating, fishing, or relaxing on your private dock, then enjoy skating or snowmobiling right from your backyard in the winter. Located in a mature, quiet neighbourhood, this home offers easy access to downtown Peterborough, PRHC hospital, and Hwy 115, while nearby golf courses and outdoor recreation make every day feel like a getaway. This Kawartha Lakes bungaloft delivers comfort, charm, and the perfect balance of relaxation and adventure. (id:61423)
Keller Williams Energy Real Estate
412 - 21 Brookhouse Drive
Clarington (Newcastle), Ontario
Wow - Shows 10++!! Premium Penthouse Condo At Brookhouse Gate - An Elegant 4-Storey Residence With Contemporary Style & Design!! Immaculate 2BR/Bath 950sqft Top-Floor Condo (No Neighbours Above) In The Heart Of Newcastle!! Easy Walking Distance To Parks, Restaurants, Grocery, Shopping & Health Care Services!! 20 Minutes To The GO Train Station & 10 Minutes To The Hospital!! Close To HWYS 401/407/115!! You'll Love The Sun-Filled Open-Concept Layout, Upgraded Kitchen W/Stainless Steel Appliances & Granite Countertops, Large Living/Dining Room - Perfect For Entertaining!! Walkout To Covered Balcony W/Eastern Views!! Two Spacious Bedrooms Including Primary W/His & Hers Closets/3PC Ensuite Bath With Glass Shower!! Modern Lighting , Paint Colours & Bathroom Fixtures!! Ensuite Laundry!! One Underground Parking Space & Storage Locker!! Convenient Dog Wash Station In Parking Garage!! Huge Party/Meeting Room For Residents To Use!! Building Amenities Include Elevators, Secure Entry System & Outdoor Courtyard (To Be Completed In 2026 - Per Home Owners Board)!! Quality Construction - Great For Sound Separation!! Geothermal Energy System Keeps Your Costs Low!! Don't Miss Your Opportunity To Experience First Class Living At Brookhouse Gate!! (id:61423)
Right At Home Realty
37 Maryann Lane
Asphodel-Norwood, Ontario
Discover this stunning new-build detached home at 37 Maryann Lane in Asphodel-Norwood, offering over 2,700 sq ft of luxurious living space above grade, plus a fully finished 1,200+ sq ft basement for a total of more than 4,000 sq ft. This 2-storey gem boasts high-quality finishes throughout, including hardwood floors on the main level and carpeted bedrooms upstairs.The open-concept main floor features a spacious kitchen with stainless steel appliances, a bright breakfast area, formal dining room, den, and a great room with a cozy fireplace-perfect for family gatherings. Upstairs, find four generous bedrooms, including a luxurious primary suite with a 5-piece ensuite, and two bedrooms sharing a Jack-and-Jill bathroom, plus another full bath. The finished basement adds versatility with a fifth bedroom, living area, and a 3-piece ensuite, ideal for guests or an in-law suite.Outside, enjoy a large private deck in the backyard for entertaining, backed by a spacious double-car attached garage and ample parking.Nestled in the charming community of Norwood, part of Asphodel-Norwood township near Peterborough, this location offers a peaceful rural lifestyle with breathtaking natural beauty, well-groomed walking trails, and beautiful parks. According to local insights, families are flocking here for its welcoming spirit, exceptional schools, vibrant economy, and proximity tourban amenities - just 20 minutes from Peterborough. With explosive growth in housing and business, Norwood is booming as an affordable, serene escape from city life, making it an ideal place to call home. Priced at $729,000-don't miss this opportunity! (id:61423)
Royal LePage Signature Realty
34 Pond Street
Trent Hills (Hastings), Ontario
Step into this beautifully upgraded 3-bedroom bungaloft townhome in the charming town of Hastings, where luxury meets comfort in every detail. Offering stunning river views and multiple outdoor retreats, this home is designed for both relaxation and entertaining.Enjoy seamless indoor-outdoor living with a walk-out from the main floor to a spacious deck and a walk-out from the upper loft to a covered balcony, both overlooking the serene Trent River and Lock 18. Inside, upgraded hardwood and tile flooring flow throughout, complementing the elegant trim package and upgraded interior doors. The main floor impresses with its 9 ceilings, a hardwood staircase with iron pickets, and an abundance of LED pot lights that enhance the homes warm ambiance.The chefs kitchen is a true showpiece, featuring a stylish two-tone design, an upgraded cupboard door package, quartz countertops, and a valance lighting system that adds both function and sophistication. A beverage bar with a built-in cooler and an upgraded appliance package, including a microwave, make entertaining effortless. Upstairs, the loft continues to impress with a wet bar, upgraded cupboard profiles, and additional space to unwind.With an upgraded plumbing package throughout and thoughtfully selected finishes, this home is a perfect blend of luxury and practicality. Live your dream on the water in Hastings, where upscale living meets the beauty of nature. (id:61423)
Royal LePage Frank Real Estate
194 Snug Harbour Road
Kawartha Lakes (Fenelon), Ontario
Set within the welcoming waterfront community of Snug Harbour, this beautifully updated 5 bedroom , 2 bathroom home offers the best of both worlds: a peaceful lakeside setting with privacy, yet close to all amenities for everyday convenience. Whether you're downsizing, retiring, or raising a family, this home is designed to make life simpler and more enjoyable. Main-floor living allows for easy day-to-day comfort, while large windows throughout fill the home with natural light, creating bright, uplifting spaces you'll love spending time in. The thoughtfully redesigned kitchen and living areas are perfect for quiet mornings, family dinners, or hosting loved ones without feeling overwhelming. With space for guests, hobbies, or growing families, the flexible layout adapts to your lifestyle. The lower level offers additional living space ideal for visiting children ,grandchildren, a craft room, or a home office-while the overall setting provides a sense of calm and privacy that's hard to find. Step outside and enjoy access to the waterfront through the community park and your own dock, offering easy enjoyment of boating, swimming, or simply watching the seasons change without the cost of waterfront taxes. It's a wonderful way to stay active, social, and connected to nature. This is a home where you can slow down, settle in, and truly enjoy where you live just minutes from shopping, dining, medical services, and everyday essentials. A rare opportunity to enjoy comfort, community, and lakeside living in one special place. $60.00 A YEAR FOR DOCK.COMMUNITY SHARED PARK ANNUAL ASSOCIATION FEE $100.00. (id:61423)
RE/MAX All-Stars Realty Inc.
201 Romaine Street
Peterborough (Otonabee Ward 1), Ontario
Impressive 2.5 storey duplex in the heart of Peterborough in a safe, walkable community backing onto King Edward Park! This century home stands out with its inviting curb appeal featuring new landscaping, covered front porch, calming outdoor spaces & thoughtful updates throughout. The upper 2-level unit welcomes you with a spacious entryway featuring a custom coat/shoe rack plus a uniquely designed bookcase replacing the traditional railing - a stylish and functional touch. Upstairs, you'll find 3 bdrms, a full 4 pc bath, and a stunning loft-style living room with skylights filling the space with natural light. A new, modern kitchen leads to an incredible outdoor patio area with gazebo, propane fireplace & southern exposure creating the perfect spot for relaxing, entertaining, or roof-top gardening. The main level unit offers flexibility for investors, extended family, or those looking to offset living costs. Featuring a 1 bdrm suite with potential for a 2nd (currently used as a living room) & including a large, bright kitchen adjacent to the dining area. Newly renovated bedroom with bay window overlooking the stunning outdoor space & 4 pc bath. Separate rear mudroom entry with laundry that could be quickly modified to be shared by both units. Outside, enjoy a fully fenced, private backyard designed for those who love outdoor living and gardening complete with 2 utility sheds and parking for up to 4 vehicles. Extensive updates include front porch with stone walkway, metal roof, rooftop patio, new privacy fencing, landscaping at front & rear, spray-foam attic insulation, pine finishes throughout, upper level kitchen, vinyl windows ++ Located south of downtown Peterborough & just a short walk to Del Crary Park, the YMCA, restaurants, shopping, walking trails, and more. This property delivers the perfect combination of modern updates, timeless charm, and financial freedom - live in one unit, rent the other, and experience a lifestyle that's as smart as it is stylish! (id:61423)
Century 21 United Realty Inc.
2667 Mary Nichols Road
Selwyn, Ontario
Welcome To 2667 Mary Nichols Rd - An Exceptional 1.5-acre, Four-season Waterfront Estate In The Heart Of Kawartha Lakes, Positioned Directly On The Shores Of Lake Chemong. Masterfully Renovated Throughout In 2025, This Turn-key Home Offers Over 4,000 Sq Ft Of Refined Living Space, Designer Craftsmanship, And Breathtaking Water Views From Almost Every Room. The Main Level Features A Dramatic Vaulted Living Room With Floor-to-ceiling Windows, Gas Fireplace, And Uninterrupted Views Of Chemong Lake. The Custom Chef's Kitchen Offers Quartz Countertops, Brand-new Appliances (2025), A Large Centre Island, And A Sun-filled Dining Area. The Lake-facing Primary Suite Includes A Spa-inspired Ensuite With Exceptional Custom Finishes. Two Additional Bedrooms And Two Full, Beautifully Designed Bathrooms Complete The Main Floor. The Walkout Lower Level Is Built For Hosting - Featuring A Spacious Entertainment Room, Custom Feature Wall With Fireplace, Wet Bar, Wine Cellar, Two Bedrooms, And A Full Bathroom. Designed To Accommodate Large Families Or Guests, The Home Comfortably Sleeps 15+. Extensive 2025 Upgrades Include 7" Engineered Hardwood, Upgraded Lighting, 200-amp Electrical Service, New Asphalt Driveway, Two Upgraded Decks, New Under-deck Interlock Patio, Landscaping, And An Oversized Garage With Custom Doors - Including A 20-ft Boat/workshop Bay. Enjoy Perfect Western Exposure For Unforgettable Sunsets And A Brand-new 50-ft Dock With A Lift-up System (2025). Security Cameras Included. A Rare Luxury Offering In Kawartha Lakes - Ideal As A Year-round Residence, Upscale Weekend Retreat, Or Premium Short-term Rental Investment. (id:61423)
RE/MAX Realty Services Inc.
16 Lime Street
Kawartha Lakes (Somerville), Ontario
Welcome to this renovated cute as a button 3 bedroom home in the quaint town of Coboconk! Close to the main street to grab all your necessities!.....plus there are so many lakes and rivers around! The large foyer leads into the open concept living room with modern wood accents and electric fireplace, beautiful kitchen plus a dining room area with patio doors that lead to your deck and large backyard! The primary bedroom includes its own ensuite, plus there are two other bedrooms and another 3 piece bathroom. The laundry/utility room also adds extra storage! The large backyard has a 10x6 Shed and a 10x12 outbuilding that could be used for many different uses! All you have to do is move in! (id:61423)
Royal LePage First Contact Realty
1252 Royal Drive
Peterborough (Northcrest Ward 5), Ontario
North-end brick bungalow in one of Peterborough's most desirable neighbourhoods. Bright main floor with hardwood floors and a spacious living room that walks out to a large deck overlooking a private, tree-lined yard. The finished lower level features a walkout to a covered patio, offering excellent potential for an in-law or income setup. Close to schools, Trent University, popular trails, parks, and the Peterborough Zoo - the perfect mix of comfort, convenience, and natural beauty. (id:61423)
Exit Realty Liftlock
2430 Hadlington Road
Highlands East (Monmouth), Ontario
Immerse yourself in the tranquility of the forest. This newly built, (May 2022 finished May 2025) custom residence sits on 9.858 acres with 2 small ponds at the back of the property. Beautifully designed, wheelchair accessible, this 3-bedroom, 2 full baths, plus a 2 piece, offers all comforts in this charming rural home. A massif double heated car garage gives you enough room to park your vehicles inside and still gives you ample room for a large workshop for your projects. The beautiful door trim, baseboards are solid Black Cherry milled from the property. Solid 2" Ash counter tops milled from the property along with beautiful Aspen ceilings. This is a smart house. iPhone accessible to security cameras, furnace, A/C, garage door opener. A spacious laundry room, features state-of-the-art washer and dryer units, a utility sink, and plenty of cabinetry for linens and cleaning supplies. Propane dryer, BBQ, stove. Option to heat the home with the woodstove, a Blaze King Princess model has a catalytic conversion burner, used all winter and burnt just under 3 bush cords of wood. ATV/Skidoo trail E108 across the driveway, 5 min drive Monmouth Lake is a beautiful public sandy beach, swim, fish, dog swimming, 5 min to the left of the driveway is a trail to Lowry Lake this is great for ice fishing. The best part is the covered porch where you can sit and enjoy the peacefulness of this beautiful tranquil heaven. (id:61423)
Ball Real Estate Inc.
37 Southside Road
Kawartha Lakes (Omemee), Ontario
Waterfront walkout bungalow on Pigeon Lake with lock-free boating access to five lakes and routes to Bobcaygeon, Buckhorn, Bridgenorth, and Ennismore. Situated on a quiet cul-de-sac with a wooded area beside the property for added privacy, and approximately a 25-minute drive to Bobcaygeon, Lindsay, or Peterborough. This well-maintained home offers 3+1 bedrooms and 2+1 bathrooms with a bright, functional layout ideal for full-time living or a four-season retreat. The main level features an open, inviting living space with large windows capturing lake views and a walkout to a covered deck, perfect for outdoor dining and relaxing. The finished walkout lower level includes a generous recreation room with 10 ft ceilings, additional bedroom and bath, and access to a patio, creating excellent space for guests or family gatherings. Enjoy year-round living with endless summer and winter lake recreation, including boating, swimming, fishing, kayaking, ice fishing, skating, and snowmobiling. The waterfront yard features a dock, two sheds, partially fenced lot, and a detached garage, offering ample storage for vehicles and recreational equipment. A true four-season waterfront property with easy access to the Trent-Severn Waterway lifestyle. Please note: there is no sign on the property. (id:61423)
Century 21 United Realty Inc.
121 Queen Street
Kawartha Lakes (Fenelon Falls), Ontario
Year-round beauty. Timeless small-town lifestyle! Seize this opportunity To Make The "Jewel Of The Kawarthas" Your Home In Picturesque Fenelon Falls. This Home Is Located On One Of The Town's Desired Streets, Perfect For Families With School Bus Stop At End Of The Driveway. This 3+1 Bedroom Bungalow Has A Meticulously Maintained Backyard Oasis With Incredible Stunning Western Views, Mature Perennial Gardens, & An Inground Pool With New Liner (August 2025), A 3 Season Sunroom The Length Of The Home, Perfect For Summer Entertaining! Inside You Will Find A Bright Updated Kitchen, Large Open Main Living Room With Combined Dining Area, There Is An Oversized Sliding Door Stepping Out Into The Sunroom To Enjoy A Fresh Bug Free Breeze! The Main Floor Offers 3 Bedrooms & A 4pc Bathroom, The Basement Is Finished With A Massive Rec Area, Wet Bar & Walk-Up To The Sunroom. There Is An Additional Bedroom & 3pc Bathroom For An Extended Family Or Guests! The Property Is Situated All Within Walking To Numerous Hiking Trails Including The Kawartha Trans Canada Trail. Gracing The Shores Of Cameron Lake & The Trent Severn Waterway; Access To Water Activities Are Endless & Scenic Views Along Lock 34 Entertain All Ages. The Town Also Boasts A Vibrant Arts & Culture Scene, With Boutique Shopping & Dining Options. Fenelon Comes Alive & Is Well Known For Their Incredible Canada Day Festivities Spread Out Across The Village! There Is Still Plenty Of Time In The Season To Enjoy All This Home Offers...It's Time To Make The Move To Your Little Piece Of Paradise In The Top Contender For Best Places To Live In Kawartha Lakes! EXTRAS: Fenced Yard With Large Gate To Access 2nd Road Frontage To Store Your Boat/Toys In Backyard. Lot offers potential for a future garage addition. 2 Large Sheds For Additional Storage. Easy Access To Hwy 121 & 35 For Commuters, Quiet Neighbourhood With Low Traffic. (id:61423)
Exp Realty
290 Mcclennan Drive
Selwyn, Ontario
Welcome to Royal Oak Estates, where space, privacy, and comfort come together on a stunning 1.24-acre treed lot just 15 minutes from Peterborough. This beautifully maintained 4-bedroom, 3-bathroom home offers the perfect blend of peaceful country living with modern convenience. The bright main level features 9' ceilings, hardwood floors, and large windows, filling the home with natural light. The updated kitchen boasts quartz countertops, ample storage, and a walk-out to an oversized deck with gazebo-ideal for entertaining or relaxing outdoors. The finished lower level adds outstanding flexibility with two additional bedrooms, a 4-piece bath, and a separate entrance, making it perfect for an in-law suite, home office, gym, or family room. Outside, enjoy a private, treed backyard, a second driveway, and a workable garden, perfect for families, hobbyists, or those who love the outdoors. With an attached double garage and an extra-long driveway with parking for 10+ vehicles, there's room for everything. A rare opportunity in a highly sought-after community, this is country living at its best. (id:61423)
Exit Realty Liftlock
11a - 158 Cromwell Street
Trent Hills (Campbellford), Ontario
Inviting 2-Bedroom Unit Townhome in Charming Campbellford. Discover comfort and convenience in this well-kept 2-bedroom unit townhome, ideally situated on a peaceful, established street in the heart of Campbellford. Bright, welcoming, and thoughtfully laid out, the home offers a full four-piece bath, laundry in full basement, and a designated parking spot for added ease. Everything you need is close at hand - schools, hospital, clinics, grocery stores, and pharmacies are all just a short distance away. Spend your downtime enjoying the beauty and character of Campbellford, whether you're strolling along the scenic Trent River, browsing local stores. Entertainment and amenities abound, including Trent Lanes Bowling Alley, and the historic Aron Theatre, boating, and fall fair. Nature lovers will appreciate the nearby Ranney Gorge Suspension Bridge and Ferris Provincial Park, providing endless opportunities for outdoor enjoyment. With lawn care and snow removal handled by the condo corporation, you can enjoy a truly low-maintenance lifestyle. Affordable and Perfect for first-time buyers, downsizers, or anyone looking to settle into a peaceful and friendly community, this home offers comfort, convenience, and small-town charm, all in one. Property is being sold in "as is" , "where is" Condition. (id:61423)
Royal LePage Proalliance Realty
4 Fisher Road
Kawartha Lakes (Lindsay), Ontario
INVENTORY SALE!!! Welcome to The Wisteria at Morningside Trail. This 3-bedroom, 3-bathroom bungaloft offers over 2,250 sq. ft. of open living space with soaring ceilings and upgraded finishes throughout. Brick and stone exterior with 25-year shingles and upgraded windows provide timeless curb appeal. The main floor features a bright living room with gas fireplace, 9' ceilings, upgraded oak stairs and wrought iron pickets, and a spacious primary suite with walk-in closet and full glass shower. Side entrance to the basement offers excellent rental or in-law suite potential. This spectacle still offers the opportunity to finish the home to your style. A beautiful blend of comfort, function, and future flexibility in a sought-after community, where other pre-construction lots are still available as well. Taxes based on vacant land value only and subject to reassessment. (id:61423)
Coldwell Banker The Real Estate Centre
651 Pollock Grove
Peterborough (Monaghan Ward 2), Ontario
Beautiful 2 Storey Townhome in Lily lake area.Open Concept Layout W/3 Spacious Bedrooms, walk in Closets & 2.5 Washrooms, Nature Edge Neighbourhood Built by Pristine Homes. The interior features upgraded kitchen cabinets, quartz countertop, breakfast bar, brand new stainless steel appliances.9 feet ceiling on main floor. Primary bedroom includes walk in closet, luxurious 4 pc ensuite. Main floor laundry, spacious open concept living family room with dining area. Upgraded flooring. This property is situated in the safe and peaceful West end of Peterborough. New neighbourhood just 10 min from Trent University and offers access to major highways (Hwy 7,Hwy 115,and Hwy 407 along with situated just 5 min from schools. (id:61423)
Royal LePage Flower City Realty
15166 Highway 118
Dysart Et Al (Dysart), Ontario
Experience four-season waterfront living in the heart of Haliburton cottage country. This spacious 3+2-bedroom, 2-bathroom lakefront home offers approximately 2,561 sq. ft. of finished living space, thoughtfully designed for year-round enjoyment, entertaining, and relaxed lake life. Set on the shores of Haas Lake on an expansive approximately 1.15-acre waterfront lot, the property features direct water access with a large dock and floating patio-ideal for swimming, boating, fishing, or enjoying quiet mornings and sunset evenings by the lake. The open-concept main level is filled with natural light and framed by tranquil lake views, featuring an updated kitchen with granite countertops and a bright four-season sunroom that comfortably extends the living space beyond the summer months. The finished lower level adds versatility with a generous recreation room, bar area, and two additional bedrooms, making it well suited for hosting family and guests or creating a dedicated entertainment zone. Outside, the landscaped grounds offer a welcoming balance of privacy and usability, complemented by a gated entrance and an oversized paved driveway with ample parking-an uncommon feature for a waterfront property. Located just minutes from Haliburton village, schools, shopping, and year-round amenities, this property presents an appealing combination of acreage, waterfront access, interior space, and true four-season usability, making it suitable as a full-time residence, seasonal retreat, or long-term cottage country investment. (id:61423)
Century 21 Percy Fulton Ltd.
1970 Brown Line
Cavan Monaghan (Cavan-Monaghan), Ontario
17 Acres & a total of 7,060 Sq. Ft. of workshop/office/industrial space available in Peterborough with easy access to Highway 115. This property features a large main building with 7 offices, a boardroom, breakroom, 2 bathrooms, reception/waiting area, 2 large bay areas with 2 roll up doors (12' x 12' each), basement with additional storage room. Plenty of space for storage of vehicles, trailers or equipment. (2 separate buildings - 4,810 Sq. Ft. & 2,250 Sq. Ft.) (id:61423)
RE/MAX Hallmark Eastern Realty
001 Cresswell Road
Kawartha Lakes (Mariposa), Ontario
Experience refined single-level living in these exceptional custom-built bungalows set on a private 1-acre lot. Thoughtfully designed with open-concept layouts, each home offers seamless flow between the kitchen, dining, and living spaces, ideal for both everyday living and entertaining. Large windows throughout provide an abundance of natural light and highlight the peaceful surroundings. Each bungalow features three spacious bedrooms and two beautifully finished bathrooms, including a well-appointed primary retreat. High-end finishes are showcased throughout, including premium flooring, custom millwork, designer lighting, and quality craftsmanship at every turn. Offering 1,860 sq. ft. and 1,916 sq. ft. of living space, these homes combine generous proportions with the ease and convenience of bungalow living. The expansive 1-acre setting provides endless possibilities for outdoor enjoyment, privacy, and future enhancements. A rare opportunity to enjoy luxury, space, and comfort in a timeless design. First come first serve as you have the option between either Lot 1 or Lot 2 and which bungalow you'd like built. Not to forget having the ability to choose your very own custom finishes with the builder. A win win! (id:61423)
The Nook Realty Inc.
002 Cresswell Road
Kawartha Lakes (Mariposa), Ontario
Experience refined single-level living in these exceptional custom-built bungalows set on a private 1-acre lot. Thoughtfully designed with open-concept layouts, each home offers seamless flow between the kitchen, dining, and living spaces, ideal for both everyday living and entertaining. Large windows throughout provide an abundance of natural light and highlight the peaceful surroundings. Each bungalow features three spacious bedrooms and two beautifully finished bathrooms, including a well-appointed primary retreat. High-end finishes are showcased throughout, including premium flooring, custom millwork, designer lighting, and quality craftsmanship at every turn. Offering 1,860 sq. ft. and 1,916 sq. ft. of living space, these homes combine generous proportions with the ease and convenience of bungalow living. The expansive 1-acre setting provides endless possibilities for outdoor enjoyment, privacy, and future enhancements. A rare opportunity to enjoy luxury, space, and comfort in a timeless design. First come first serve as you have the option between either Lot 1 or Lot 2 and which bungalow you'd like built. Not to forget having the ability to choose your very own custom finishes with the builder. A win win! (id:61423)
The Nook Realty Inc.
4 Healey Falls Drive
Trent Hills, Ontario
Build with confidence and create the lifestyle you've been waiting for on this generously sized 1.41-acre flat corner lot in the desirable Healey Falls area of Trent Hills. Now competitively priced for today's market, this property presents an excellent opportunity for buyers looking to secure land with water privileges and strong long-term potential. The lot includes deeded access to Seymour Lake, part of the iconic Trent-Severn Waterway, with the private access point just a short walk away on Lakeview Drive (PIN 512100246). Whether it's launching a kayak, enjoying a quiet paddle, or unwinding by the shoreline, lake access adds everyday value to this peaceful setting.With frontage on both Healey Falls Drive and Lakeview Drive, the property offers flexibility for future building plans and is surrounded by well-maintained homes in a quiet, established neighbourhood. The land is level and open, making it well-suited for a variety of residential concepts, from a year-round home to a seasonal retreat. Hydro is available at the lot line, the road is paved and municipally maintained, and essential town amenities in Campbellford are just minutes away - including shopping, dining, healthcare, and schools.Located approximately 90 minutes from the GTA, this is an ideal balance of accessibility and escape, appealing to commuters, retirees, and recreational buyers alike. With fewer vacant lots offering this combination of size, location, and water access, opportunities like this are becoming increasingly rare. Buyer to conduct their own due diligence with respect to zoning, building permits, and intended use. (id:61423)
Exp Realty
5 Riverside Trail
Trent Hills, Ontario
Welcome to Haven on the Trent, where luxury living meets the peaceful rhythm of nature. This stunning 3-bedroom, 2-bath board-and-batten with stone bungalow is perfectly situated on nearly half an acre of pristine waterfront, offering the perfect blend of modern elegance and natural serenity. From the moment you arrive, the timeless curb appeal, stone accents, newly paved driveway, and manicured grounds set the tone for refined country living. Inside, an open-concept layout with soaring ceilings, expansive windows, and 9-foot basement ceilings fills the home with light and showcases breathtaking views of the Trent River from nearly every room. The gourmet kitchen is a showpiece with smart appliances, custom cabinetry, and a large island perfect for family gatherings and entertaining. The living area opens to two spacious decks with natural gas lines for barbecues, creating the ultimate indoor-outdoor flow. The primary suite is your private retreat with a spa-inspired ensuite, elegant fixtures, and serene river views. Outside, enjoy direct access to the water where you can canoe, kayak, paddleboard, or fish from your own backyard. With town services, high-speed internet, smart home security, and a new power grid community, every modern convenience is here. Surrounded by nature and lifestyle amenities, you're within walking distance to hiking trails, the Campbellford Suspension Bridge, Ferris Park, and the new recreation complex, all just 20 minutes from Highway 401. Whether hosting friends on the deck, launching a kayak at sunrise, or relaxing by the water, this property embodies balance, beauty, and quiet sophistication. Experience refined country living at its finest. Live in tranquility at Haven on the Trent. (id:61423)
Royal LePage Terrequity Realty
1967 Comstock Line
Asphodel-Norwood, Ontario
Opportunity for County Living in what of Asphodel-Norwood's best pockets. This cute bungalow on 1.03 Acres just off Sand Road is just what you are looking for as a First Time Home Buyer, looking to downsize or looking to bring the inlaw's with you. Or even perhaps the one kid that refuses to leave the nest. There is two spacious bedrooms, update bathroom, main floor laundry, big eat-in kitchen with walkout to a deck overlooking the country side. Excellent living room on main floor as well. On the lower level you have a completely finished area with update three piece bathroom, large bedroom, living area with propane fireplace, combined with dining and a nice kitchenette for the occupant. It makes a perfect in-law suite. The oversized single car garage is great for storage or parking. Driveway can accommodate lots of vehicles. The slightly tiered backyard has an excellent firepit for those summertime campfires. You walk outside here and all you hear is the breeze and the birds. Lots of updates done in the last four years including new steel roof in 2023, new furnace and air conditioning, 100amp panel added to garage with in 200amp panel installed for main house, and fireplace in basement. All of this just 5 minutes to the conveniences of Norwood and 25 minutes to all that the City of Peterborough has to offer. (id:61423)
RE/MAX Jazz Inc.
