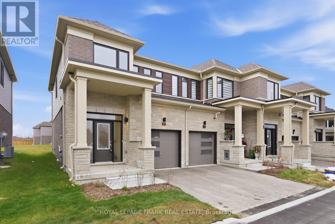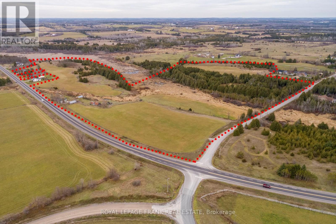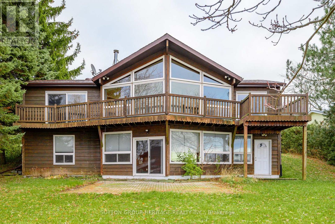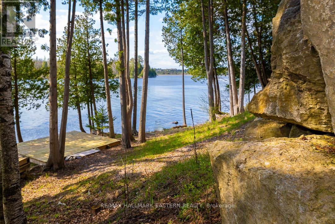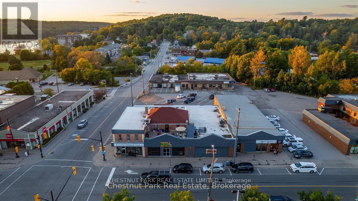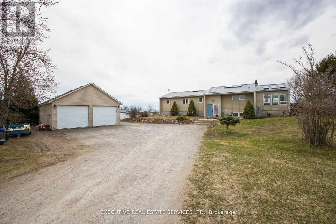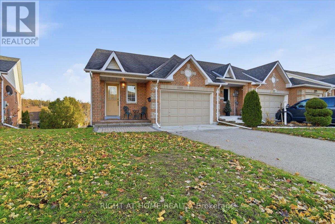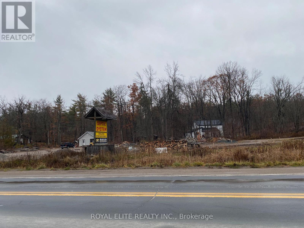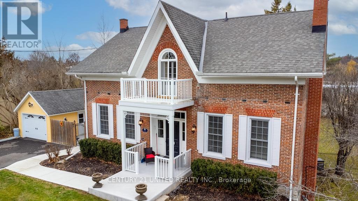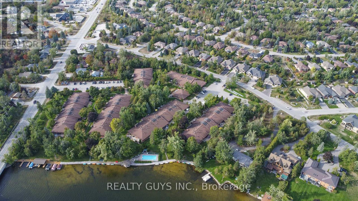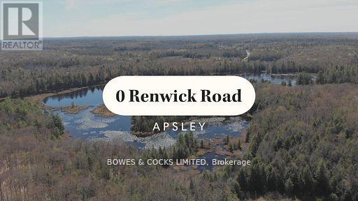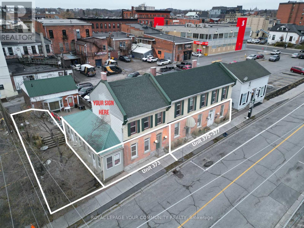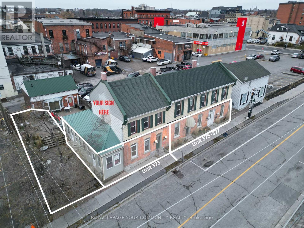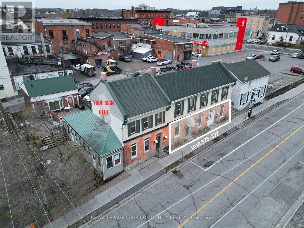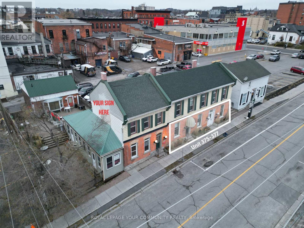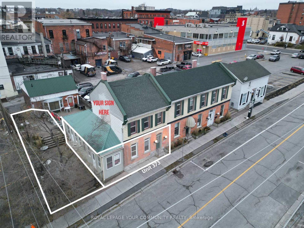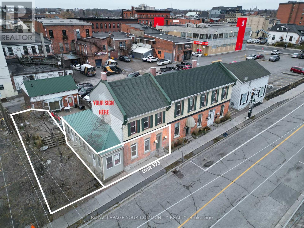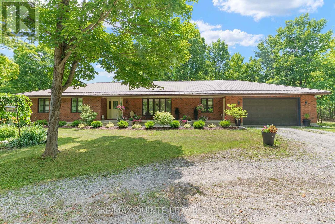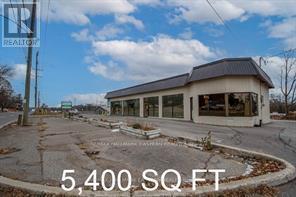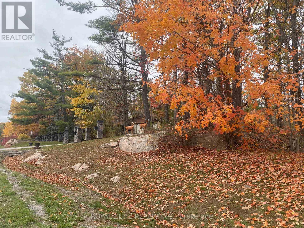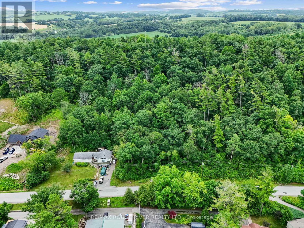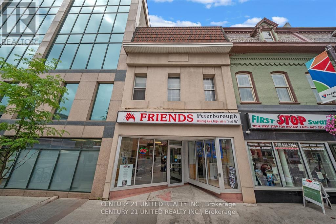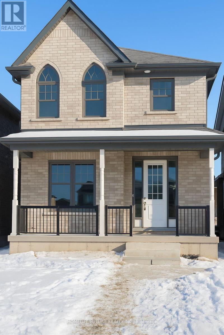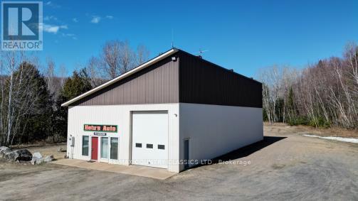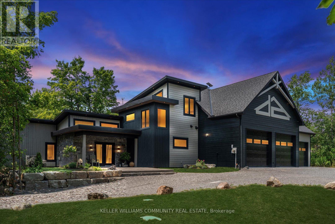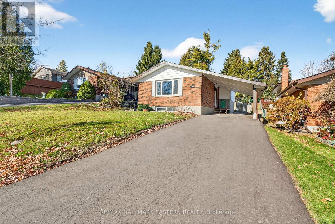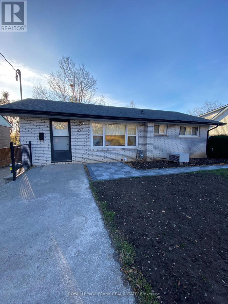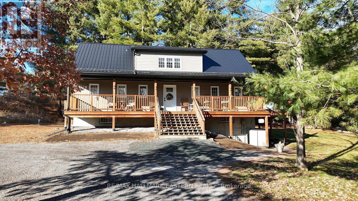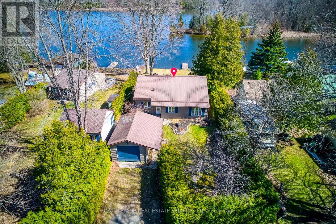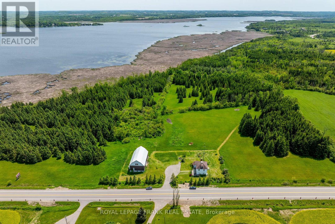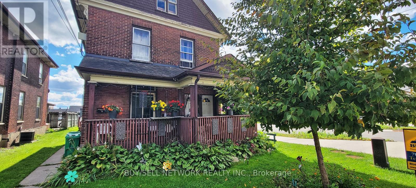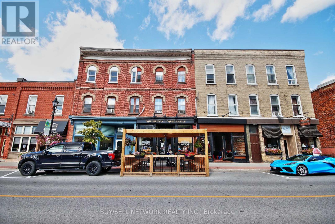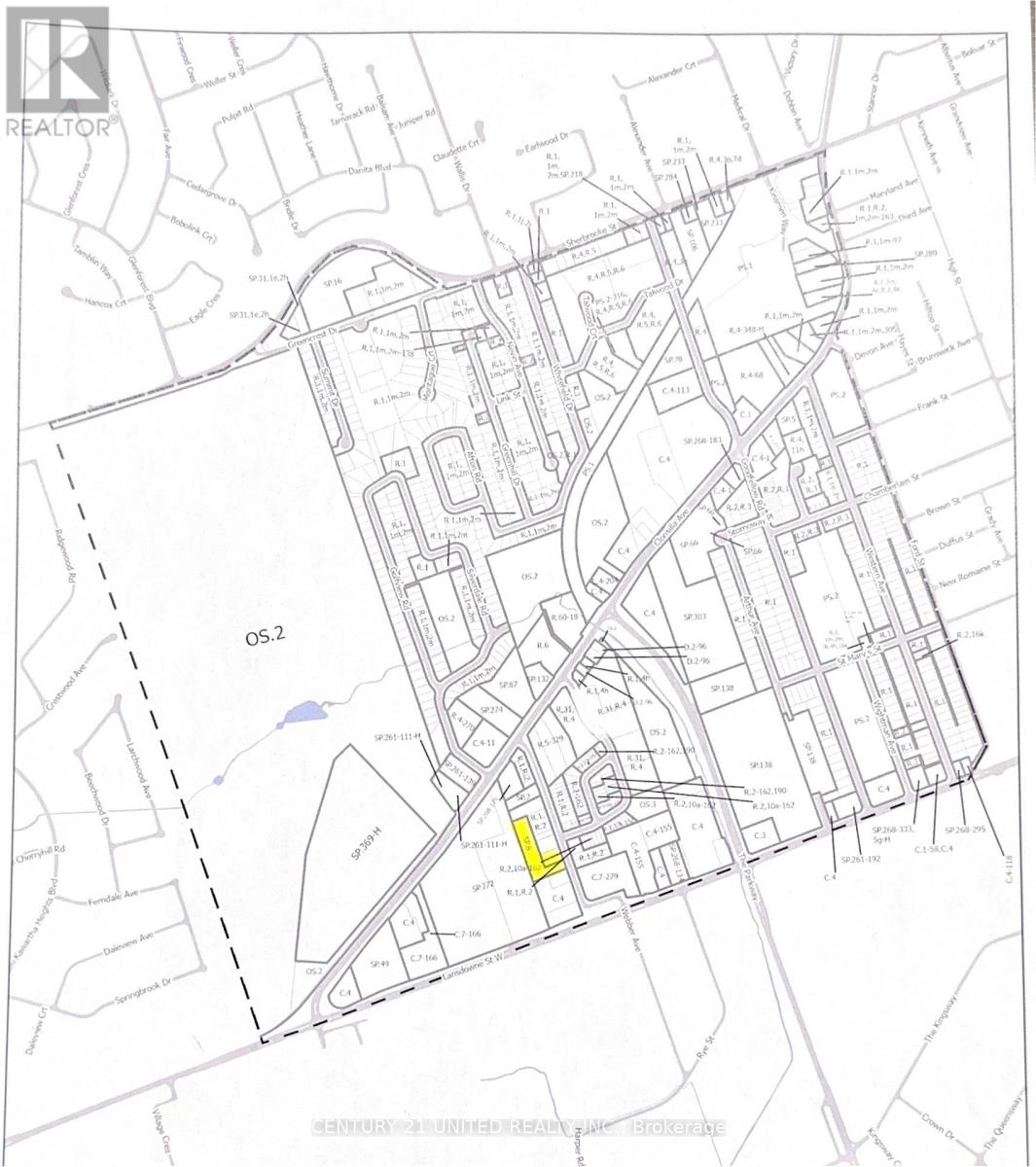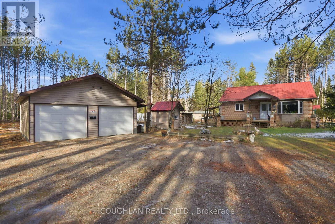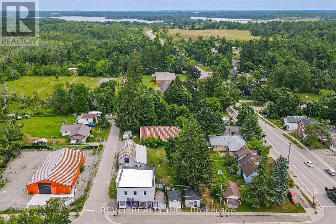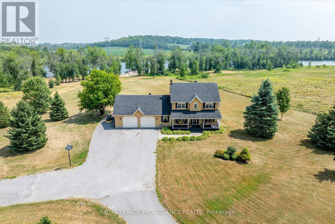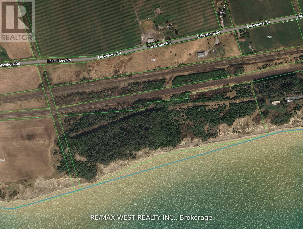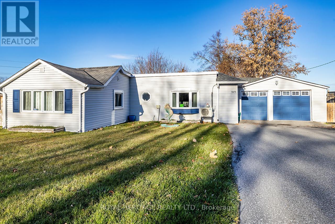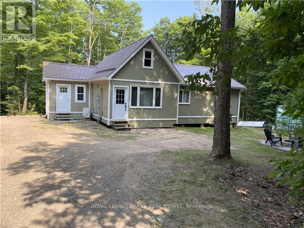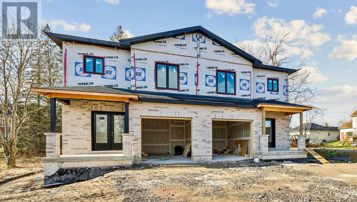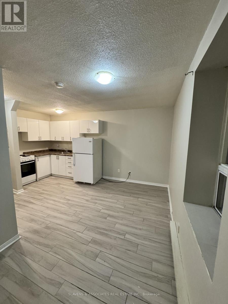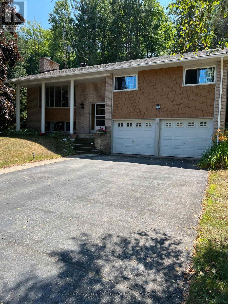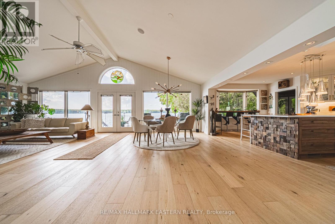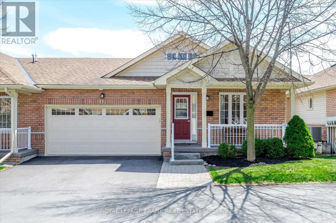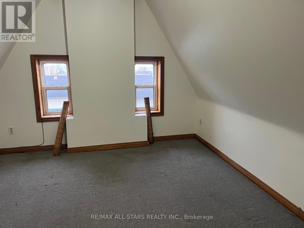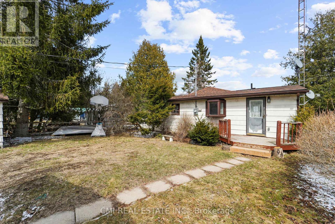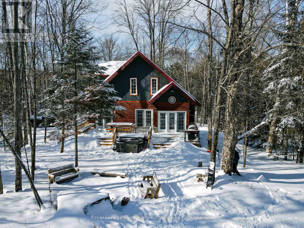64 Hickey Lane
Kawartha Lakes (Lindsay), Ontario
Welcome to this brand-new, never-lived-in 3-bedroom, 3-bathroom townhome by Fernbrook Homes, located in Lindsay's highly sought-after North Ward community. Perfectly positioned in a stunning new development, this home offers a direct view of the future Pioneer Park. Step inside to discover an open-concept main living space, elegant hardwood flooring, and a carpet-free design throughout. The modern kitchen flows seamlessly into the dining and living areas-perfect for entertaining. Upstairs, the primary suite features his-and-hers closets and a spacious ensuite with walk-in shower. Additional highlights include an attached garage, convenient powder room on the main floor, two additional bedrooms on the 2nd floor, and well-appointed bathrooms to suit a busy lifestyle. Includes snow removal, landscaping, and maintenance of the community roads & shared green space, making for truly effortless living. Window coverings and appliances currently installed. Ideal for families and professionals seeking space, light, and modern comfort. Don't miss your chance to lease in one of Lindsay's most desirable locations-minutes from amenities, schools, and future recreational spaces! (id:61423)
Royal LePage Frank Real Estate
639 County Rd 4
Douro-Dummer, Ontario
Available to the market for the first time in over 100 years, this remarkable 40+ acre homestead offers a blend of history, natural beauty, and agricultural potential. Conveniently located on a hard top road just minutes from Peterborough, the property features a serene pond, lush mixed forests, sweeping open pastures, and fertile land ready for farming or hobby agriculture. The original farmhouse, still stands, accompanied by a collection of authentic farm outbuildings including a small barn dating back to the 1850's. Whether you're seeking a private rural retreat, or a legacy property to restore and cherish, this one of a kind offering is rich with character and possibility. (id:61423)
Royal LePage Frank Real Estate
Royal Heritage Realty Ltd.
24 Pleasant View Crescent
Kawartha Lakes (Mariposa), Ontario
Welcome to 24 Pleasant View Crescent! Enjoy the Amazing Views and Spectacular Sunsets on Lake Scugog! This spacious, Custom Built Bungalow offers Cathedral Ceilings, Floor to Ceiling Lakeside Windows in the Great Room, 3 Bedrooms, 4 pc Bath on the main level. The Lakeside Deck includes 2 Walkouts, 1 from Kitchen and the other from the Primary Bedroom. A great spot to enjoy your morning coffee overlooking this beautiful property and appreciate water front living! Located in a Beautiful Lakefront Community this home also offers a Lower level Complete In-Law Suite Inc., Kitchen/1 bedroom, office (or extra bedroom), Family Room, 1-4 pc, 1-2 pc bath, woodstove, 2 walk-outs to patio and overlooking the Lakefront. Enjoy the gorgeous sunsets over the water thanks to the home's western exposure. This expansive property offers endless possibilities for relaxation and outdoor enjoyment. Extra bonus is the privacy due to the abutting lot owned by Mariposa TWP. There is a ton of living space in this home, perfect for the in-laws, multi-family living or just to enjoy all that space! Extra deep lot of approx. 240 feet and 101 feet of waterfront. Recent updates include: Furnace, Central A/C and Roof in (2019) date is approximate. (id:61423)
Sutton Group-Heritage Realty Inc.
1012 Clement Lake Road
Highlands East (Monmouth), Ontario
Nestled in the heart of Wilberforce Community and close to seven of the most beautiful lakes within the Highlands East municipality, this exceptional property is a true gem of Haliburton County. Thoughtfully upgraded and reimagined, this 3-bedroom, 2 full baths solid brick bungalow offers over 1,716 sq.ft. of luxury living space, blending modern comfort with the peaceful charm of country life.The main floor is bright and inviting, featuring an open-concept layout that connects the living room, dining area, and gourmet style kitchen with custom cabinetry, quartz countertops, a large centre island, built-in stainless steel appliances, and open-concept views throughout. Recent upgrades include a newer furnace, roof, windows, flooring, bathrooms, kitchen, and a new power generator, ensuring comfort and efficiency in every season.The sun-filled, tranquil primary bedroom provides a relaxing retreat, complemented by two additional well-sized bedrooms and spa-like bathrooms. The spacious living and dining rooms offer a cozy setting for family gatherings. The generous basement features upsized windows, a separate entrance, and flexible space ideal for a home office, workshop, or recreation room.A well-planned mudroom with a separate entrance from the back of the house adds exceptional convenience. Tastefully designed outdoor spaces provide privacy and serenity-perfect for enjoying life in this beautiful home. The double attached garage, along with ample additional parking, enhances daily functionality. The lot features topographically flat terrain, providing an ideal setting for outdoor living and effortless maintenance.Surrounded by trails, lakes, and the natural beauty of Highlands East, this move-in-ready property delivers convenient location & quality finishes. A turn-key bungalow you'll love forever. Home of this quality is a rare find. (id:61423)
Right At Home Realty
308 Indian Point Road
Kawartha Lakes (Bexley), Ontario
Immerse yourself in a fusion of nature and comfort on one of the most sought after locations on Balsam Lake, "Indian Point Rd." Fresh, new on trend interior with wood, stone and a clean white palette to suit all styles. 5 Bed/4.5 Baths, including a fabulous split floor plan. Main floor primary suite, laundry, great room with soaring ceilings, floor to ceiling fieldstone fireplace, open concept chefs kitchen outfitted with impressive quartz island, 6 burner gas range, all overlooking stunning water views. The lower level family room with lovely wet bar, oversized sauna and additional bedrooms offers plenty of room for family and friends. Fully backed up generator, electric car plug in, room for all the toys, in the 6 bay oversized garage, and just 1.5 hrs to GTA . Walk on trials, skate on the frozen lake, snowmobile into pristine forests, kayak, tennis, fishing, swim and so much more. This spacious beauty is ready to go for the waterfront dream you have been waiting for. (id:61423)
RE/MAX Hallmark Eastern Realty
223/225 Highland Street
Dysart Et Al (Dysart), Ontario
Located in the heart of Haliburton, this prime commercial property offers unmatched visibility, flexibility, and opportunity. Perfectly positioned on a major thoroughfare, it delivers the exposure and scale your business needs to thrive in this growing community. With more than 12,000 sq. ft. of combined retail and café space, the main level provides a true blank canvas, featuring an open-concept layout and endless customization options. The additional 10,000 sq. ft. on the lower level supports a wide range of commercial uses, adding even more versatility. Recent building updates and renovations allow you to focus on business rather than repairs. Multiple income streams make this a smart investment: two apartments provide steady rental revenue, while a popular local eatery and an established on-site dance studio contribute additional reliable income. Beyond its financial upside, the property serves as a community hub. The café, retail space, and studio are already woven into the fabric of Haliburton, offering built-in traffic and a loyal customer base. Situated on two separately deeded parcels, the property also presents exciting opportunities for expansion, redevelopment, or future resale. Whether you're expanding an existing business, launching a new venture, or seeking a strong commercial investment, this offering stands out as a rare opportunity in one of Haliburton's most dynamic locations. Find out how you can explore the full potential this property offers. (id:61423)
Chestnut Park Real Estate Limited
Chestnut Park Real Estate
3750 Stewart Road
Clarington, Ontario
Incredible Country Property Just Minutes From The 401. This 3+2 Bedroom Home Is Situated On 10 Beautiful Acres With Stunning Views Of The Surrounding Countryside. Located In Clarington This Property Offers A Unique Opportunity To Own A Home With So Many Options For Use In Such A Serene Setting. Numerous Features Inside Incl. Hardwood Floors, Cathedral Ceilings With Skylights,2 Sided Fireplace And Inground Saltwater Pool. (id:61423)
Executive Real Estate Services Ltd.
1349 Eagle Crescent
Peterborough (Monaghan Ward 2), Ontario
1427 Total Sq Ft Bright and spacious 2 bedroom 2 bathroom freehold Bungalow style townhome with a walk-out basement, located in Peterborough's desirable West End. This well-cared-for home features an open concept living/dining area with large windows and a walkout to the large upper deck. The main level includes one comfortable bedroom, a full 4-pc bath, inside garage access, and a convenient main-floor laundry. The fully finished walk-out lower level adds exceptional versatility with a rec room, separate bedroom with full window, 3-pc bath, wet bar/kitchenette area, second laundry, and walk-out to a private patio-ideal for extended family or guests. Updated mechanicals include a high-efficiency furnace (2017), newer AC, newer HWT, and roof shingles. Quiet crescent close to parks, trails, transit, schools, and shopping. Clean, move-in ready, and offering excellent value with the ability to modernize to your taste. (id:61423)
Right At Home Realty
2961 County Road 36
Trent Lakes, Ontario
Welcome to 2961 Buckhorn Trail in Buckhorn - multiple building and structures on a 5.43 acres commercial lot. The double door building has multiple potential for various commercial usages along the major highway of downtown Buckhorn. Closed to public beach, community centre, travel information centre, LCBO, outdoor rink, and all local amenities-only 25 minutes to Peterborough. Water supplied by the artesian well ]. Potential further development and commercial usage together with the 16 Buckhorn Tr & 2943 CR-36 which will provide an over 17 acres of commercial lot at the downtown Buckhorn. Survey and more property info available for serious buyers upon request. The property is sold as its condition. (id:61423)
Royal Elite Realty Inc.
33 Bridge Street S
Trent Hills (Hastings), Ontario
Beautiful Century Home Circa 1860 In The Heart Of Hastings. Also One of the Original Homes of Hastings. It is Tastefully Redone Preserving Its Original Charm. Three Bedrooms, Two Baths, Centre Hall Plan, Eat-In Kitchen, Huge Living Room With Gas Fireplace, Family Room And a Sunroom. The Kitchen and Sunroom Both Walk Out to The Spacious Deck Which Offers Great Views Of The River, Village Marina and Also Overlooks a Spectacular Backyard Featuring A 20' x 40 Saltwater Pool, With a Waterfall, Fountain and a Lovely Patio That Circles the Whole Pool. It's a Perfect Spot For Any Size Gathering. New Paved Driveway, Front Balcony and Porch, Concrete Walkways and a Freshly Sided Deep Garage, With Room For Your Car and All of Your Garden Implements. It is a Short Easy Walk to Anywhere in Town With its Many Restaurants and Shops. For Your Fitness Needs There's a Sports Dome a Couple Blocks Away and the Trans Canada Trail is Just Down the Street. It's a Great Place for a Family, or Empty Nesters who Want A Wonderful Place to Entertain and Enjoy. (id:61423)
Century 21 United Realty Inc.
Unit #204 - 200 East Street
Kawartha Lakes (Bobcaygeon), Ontario
INCREDIBLE WATERFRONT CONDO LOCATED AT "THE EDGEWATER CONDOMINIUM" 11 ACRE RESORT STYLE LIVING, PARADISE COMPLEX IN BEAUTIFUL BOBCAYGEON!! Stroll through the picturesque trails throughout the property. Make a wish at the pond & admire the fountain & walking bridge or stop at the fully furnished entertaining club house. Walk down to the waterfront & cruise the boardwalk shoreline, stop & have a swim in the pool, meet your condo friends for a drink at the gazebo, go fishing, kayaking plus plus plus. Also upon availability plus a small cost, park your boat on the dock system.The Edgewater is located on the Little Bob channel that is part of the Trent-Severn Waterway, & walking distance to the Independent Grocer, Tim Hortons, the Legion, plus lots of restaurants & shops. Now lets talk about the condo! Excellent layout, large living room with private dining & walkout to your patio. Nice kitchen, 2 large bedrooms, 4pc bath, laundry with pull down ladder for extra storage in the attic. This condo is priced to allow your future finishing touches! Condo fees are $630 a month which includes water, parking, building insurance and common elements. New furnace less than 2 years old. EXCELLENT VALUE HERE. COME SEE FOR YOUR SELF. (id:61423)
Realty Guys Inc.
0 Renwick Road
North Kawartha, Ontario
Discover 239 Acres of Natural Beauty and Privacy! Own a truly exceptional country estate spanning 239 acres-a rare opportunity offering unmatched seclusion and endless possibilities. This breathtaking property features a mix of hardwood and forested landscapes, scenic trails, and a peaceful spring-fed pond, making it a haven for outdoor enthusiasts and nature lovers. With approximately 176 feet of frontage and driveway access on County Road 504, plus over 400feet of gated frontage at two locations on Renwick Road, the property is ideally situated just across from Chandos Lake. Launch your boat at nearby Gilmour Bay Marina and enjoy lakeside dining at the popular licensed Wally's Pub. Practical amenities include weekly garbage and recycling pickup, mail delivery, and school bus service-all while being surrounded by tranquil wilderness. Imagine building your dream home here, where you can paddle the pond, hike, bike, or explore your own private trails, with direct access to four-season public trails. Tap maple trees, harvest your own Christmas trees, or simply immerse yourself in the serenity of forest bathing. This one-of-a-kind acreage near Chandos Lake offers the perfect blend of privacy and convenience. Let your vision take shape and make this extraordinary property your own! (id:61423)
Bowes & Cocks Limited
373-377 Queen Street
Peterborough (Town Ward 3), Ontario
This prime and highly functional corner retail/office space offers between 1,343 SF - 2,932 SF plus a large exclusive outdoor patio/terrace with approx. 1,000 SF of additional space. Located at the centre of downtown Peterborough and very close to the desirable East City District in this high-visibility location. The property is zoned for various retail and office uses including restaurants and medical uses. The property has ample parking available and positioned directly across from Peterborough Square Mall and Galaxy Cinemas, the property benefits from steady pedestrian and vehicle traffic. Just steps from Millennium Park and the scenic waterfront marina, it provides the perfect blend of convenience and natural charm to attract both locals and visitors. Surrounded by restaurants, shops, and major amenities, this vibrant area offers an ideal opportunity for any retail or service-based business looking to establish itself and thrive in a growing commercial district. (id:61423)
Royal LePage Your Community Realty
373-377 Queen Street
Peterborough (Town Ward 3), Ontario
This prime and highly functional corner retail/office space offers between 1,343 SF - 2,932 SF plus a large exclusive outdoor patio/terrace with approx. 1,000 SF of additional space. Located at the centre of downtown Peterborough and very close to the desirable East City District in this high-visibility location. The property is zoned for various retail and office uses including restaurants and medical uses. The property has ample parking available and positioned directly across from Peterborough Square Mall and Galaxy Cinemas, the property benefits from steady pedestrian and vehicle traffic. Just steps from Millennium Park and the scenic waterfront marina, it provides the perfect blend of convenience and natural charm to attract both locals and visitors. Surrounded by restaurants, shops, and major amenities, this vibrant area offers an ideal opportunity for any retail or service-based business looking to establish itself and thrive in a growing commercial district. (id:61423)
Royal LePage Your Community Realty
375-377 Queen Street
Peterborough (Town Ward 3), Ontario
This prime and highly functional corner retail/office space offers 1,343 SF. Located at the centre of downtown Peterborough and very close to the desirable East City District in this high-visibility location. The property is zoned for various retail and office uses including restaurants and medical uses. The property has ample parking available and positioned directly across from Peterborough Square Mall and Galaxy Cinemas, the property benefits from steady pedestrian and vehicle traffic. Just steps from Millennium Park and the scenic waterfront marina, it provides the perfect blend of convenience and natural charm to attract both locals and visitors. Surrounded by restaurants, shops, and major amenities, this vibrant area offers an ideal opportunity for any retail or service-based business looking to establish itself and thrive in a growing commercial district. (id:61423)
Royal LePage Your Community Realty
375-377 Queen Street
Peterborough (Town Ward 3), Ontario
This prime and highly functional corner retail/office space offers 1,343 SF. Located at the centre of downtown Peterborough and very close to the desirable East City District in this high-visibility location. The property is zoned for various retail and office uses including restaurants and medical uses. The property has ample parking available and positioned directly across from Peterborough Square Mall and Galaxy Cinemas, the property benefits from steady pedestrian and vehicle traffic. Just steps from Millennium Park and the scenic waterfront marina, it provides the perfect blend of convenience and natural charm to attract both locals and visitors. Surrounded by restaurants, shops, and major amenities, this vibrant area offers an ideal opportunity for any retail or service-based business looking to establish itself and thrive in a growing commercial district. (id:61423)
Royal LePage Your Community Realty
373 Queen Street
Peterborough (Town Ward 3), Ontario
This prime and highly functional corner retail/office space offers between 1,589 SF - 2,932 SF plus a large exclusive outdoor patio/terrace with approx. 1,000 SF of additional space. Located at the centre of downtown Peterborough and very close to the desirable East City District in this high-visibility location. The property is zoned for various retail and office uses including restaurants and medical uses. The property has ample parking available and positioned directly across from Peterborough Square Mall and Galaxy Cinemas, the property benefits from steady pedestrian and vehicle traffic. Just steps from Millennium Park and the scenic waterfront marina, it provides the perfect blend of convenience and natural charm to attract both locals and visitors. Surrounded by restaurants, shops, and major amenities, this vibrant area offers an ideal opportunity for any retail or service-based business looking to establish itself and thrive in a growing commercial district. (id:61423)
Royal LePage Your Community Realty
373 Queen Street
Peterborough (Town Ward 3), Ontario
This prime and highly functional corner retail/office space offers between 1,589 SF - 2,932 SF plus a large exclusive outdoor patio/terrace with approx. 1,000 SF of additional space. Located at the centre of downtown Peterborough and very close to the desirable East City District in this high-visibility location. The property is zoned for various retail and office uses including restaurants and medical uses. The property has ample parking available and positioned directly across from Peterborough Square Mall and Galaxy Cinemas, the property benefits from steady pedestrian and vehicle traffic. Just steps from Millennium Park and the scenic waterfront marina, it provides the perfect blend of convenience and natural charm to attract both locals and visitors. Surrounded by restaurants, shops, and major amenities, this vibrant area offers an ideal opportunity for any retail or service-based business looking to establish itself and thrive in a growing commercial district. (id:61423)
Royal LePage Your Community Realty
1140 Somerville 3rd Concession
Kawartha Lakes (Somerville), Ontario
Welcome to your peaceful country retreat, just 10 minutes from town, offering the privacy and calm of rural living. Set on 10 wooded, low-maintenance acres, this fully renovated all-brick bungalow blends modern comfort with the lifestyle you've been dreaming of. Inside, enjoy over 2,000 sq ft of beautifully updated main-floor living, plus another 2,000+ sq ft of flexible lower-level space, ideal for a growing family, multigenerational living, or future income potential. With 3+2 bedrooms and 2 full bathrooms, the layout is designed for comfort and versatility.The heart of the home is the stunning kitchen, complete with an oversized island, soft-close cabinetry, granite countertops, a modern backsplash, and a large pantry with pull-out shelving. Open sightlines connect the kitchen to the living and dining rooms, creating an inviting flow perfect for everyday living and entertaining. Fresh paint, new trim, and updated laminate flooring make the main level bright and move-in ready. Each bedroom includes a ceiling fan, and the south-facing primary suite is filled with natural light and features a 3-piece ensuite. A second full bathroom services the rest of the main floor. Step outside to enjoy coffee on the covered front porch or the spacious composite deck overlooking the private, south-facing backyard - ideal for relaxing, hosting, and enjoying the peaceful surroundings. The attached double garage offers interior access to both the main level and basement. Downstairs, find two additional bedrooms, cold storage, and open space ready for your vision.The property includes five outbuildings (two wired), a 5-bay drive shed, and a secondary laneway for easy access. Additional upgrades include a newer furnace, central air, water softener, 200-amp service, and a hard-wired generator. Move-in ready, private, low-maintenance, and just minutes from town - this home offers the best of country living with endless potential! (id:61423)
RE/MAX Quinte Ltd.
904 Water Street
Peterborough (Northcrest Ward 5), Ontario
Great opportunity for this free standing 5,400 sq.ft. building sitting on 0.6 of an acre lot with 227 feet of frontage on the busy four land street with multiple entrances and parking for 35 cars. The building shows excellent offering a show room, storage, office and kitchen/staff area. It has great visibility with high traffic count and pylon sign all to support your business (T.M.I. $3.95) (id:61423)
RE/MAX Hallmark Eastern Realty
2943 County Rd 36
Trent Lakes, Ontario
Welcome to 2943 County Rd 36 in Buckhorn - a beautifully home extensively renovated home front to back, owned by the super handy & home lover family sitting on a rocky treed garden of more than 5 aces of land on the top of the roadside hill. This 2-bedroom, 2.5-bath home features an open-concept main floor with additional family room with surronding rocky garden view.Walk out to panorama sun room with popane fire place. Well finished basement with 3-piece washroom with shower and tongue-and-groove pine wall home office. Spacious front yard addition to the double-car garage provides plenty of parking spaces. The home beautifully blends heritage charm with modern comfort. Step outside to a private rocky garden oasis , and beautifully landscaped surroundings-perfect for entertaining or relaxing in nature. Set well back from the road, this home offers peace and seclusion, yet is just a short walk to downtown Buckhorn, the locks, public beach, community centre, outdoor rink, and all local amenities-only 25 minutes to Peterborough. Potential for commercial usage together with 16 Buckhorn Trail & 2961 CR-36 which will provide an over 17 acers of commercial lot at the downtown of Buckhorn. Survey and more property info available for serious buyers upon request. (id:61423)
Royal Elite Realty Inc.
28 Bamsey Drive
Hamilton Township, Ontario
Discover the breathtaking views from this expansive nearly 1-acre lot, nestled on the stunning South side of Rice Lake with just a small laneway separating the property from the waterfront .This prime property boasts an ideal topography for crafting your dream hilltop home, offering sweeping vistas of the lake and surrounding landscape. Situated on the coveted and established Bamsey Drive, this is one of the last remaining undeveloped lots in a vibrant year-round community, making it an exceptional opportunity . The location is unparalleled, just minutes from the charming village of Bewdley, less than an hour east of the Greater Toronto Area (GTA), and mere moments from Port Hope, Cobourg, and Peterborough. Enjoy hassle-free deeded right-of-way access to a dock on Rice Lake, only a short stroll from your future doorstep. Here, mixed sandy shores create the perfect setting for a plethora of water activities, including thrilling water sports, serene fishing trips, kayaking, canoeing, stand-up paddleboarding, and more. Convenience is at your fingertips, with nearby amenities including a marina, LCBO, parks, and excellent rural schools. This is truly a remarkable place to build your legacy and create lasting memories an extraordinary haven waiting to be called home! **EXTRAS** Right Of Way Water Access Located On Lot 17 (id:61423)
RE/MAX Rouge River Realty Ltd.
283 George Street N
Peterborough (Town Ward 3), Ontario
Excellent investment opportunity! This well-maintained mixed-use commercial building offers high visibility, and long-term potential. The main floor features a versatile commercial space with a tenant already in place providing immediate rental income and stability. Above the commercial unit is a 2 bedroom residential apartment, offering additional revenue streams. Each unit is separately metered, and the building has been thoughtfully maintained, making it a turnkey addition to your portfolio.Located in a high-traffic area with great exposure, this property is close to amenities, transit, and downtownideal for both business owners and investors.Dont miss your chance to own a prime commercial property with solid income and an established tenant already in place! (id:61423)
Century 21 United Realty Inc.
1091 Rippingale Trail
Peterborough (Northcrest Ward 5), Ontario
Exceptional Investment Opportunity - Beautiful Home With POSITIVE Rental Potential In North Peterborough Discover This Versatile And Well-Maintained Property Located In A Desirable Peterborough Neighborhood - Perfect For Homeowners, Investors, Or Those Looking To OFFSET Their Mortgage With Rental Income. This Charming 3+3 Bedroom, 3+1 Bathroom Home Offers Spacious Living Areas, Modern Updates, And A Basement Unit - Ideal For Generating Passive Income Or Accommodating Extended Family. Main Features: Bright & Spacious Main Floor: Open-Concept Living/Dining Area With Large Windows And Vinyl Flooring Throughout. Updated Kitchen: Stylish Cabinetry, Modern Appliances, Walk-In Pantry, And Ample Counter Space Make It A Joy To Cook And Entertain. Three Comfortable Bedrooms: Perfect For Families, With Room To Grow Or Convert Into A Home Office Finished Basement Unit: Features A Full Bathroom, Kitchenette, Laundry, And 3 Additional Bedrooms - Ready To Rent Or Airbnb For Extra Income. Private Driveway & Parking For Multiple Vehicles. Prime Location: Situated Close To Trent University, Fleming College, Public Transit, Parks, Shopping, And Major Commuter Routes - Making This Home Highly Attractive To Both Families And Renters Alike. Future Growth Potential: Peterborough Is Set To Benefit From The Upcoming High-Speed Rail Project Connecting Toronto To Québec City, With A Planned Stop In Peterborough. This Development Is Expected To Significantly Enhance Accessibility, Attract New Businesses, And Increase Long-Term Property Values In The Area. Whether You're Looking For A Smart Investment Or A Beautiful Home With Mortgage-Helping Potential, This Property Delivers Flexibility, Comfort, And Opportunity. Don't Miss Your Chance - Book Your Private Showing Today! (id:61423)
Homelife/future Realty Inc.
29556 B Highway 28 S
Faraday, Ontario
3,200 square foot commercial building situated on 3.46 acres. Previously successful automotive business. The building consists of 400 amp service, shop area with propane radiant heat, office, waiting area and two separate rooms above for storage plus an additional 12' X 24' storage shed on the back of the building. Drive through doors, wall mounted exhaust fan, energy efficient lighting, alarm system and 8' X 8' double sided sign space at the highway approved by MTO. Great spot to start your own business or store your toys. (id:61423)
RE/MAX Country Classics Ltd.
33 Laplantes Road
Trent Lakes, Ontario
Welcome to 33 Laplantes Road, a custom-built multi-generational residence where craftsmanship, comfort, and natural beauty come together. Designed with intention from the ground up, this home offers an exceptional standard of living for families who value space, flexibility, and long-term planning.Radiant in-floor heating runs throughout the entire home, including the garage and sunroom. The chef-inspired kitchen features Caf appliances, double dishwashers, quartz countertops, and a full butler's kitchen for effortless entertaining and large family gatherings.With nearly 5,000 sq. ft. of finished, heated space (including the garages), the floor plan is highly efficient with no wasted square footage. The upper-level guest suite includes its own full kitchen, private living room, and bathroom-an ideal setup for multi-generational living, long-term guests, or adult children who need independence and privacy while staying close to home.A major highlight is the professional-grade heated workshop and garage, designed for serious craftspeople, collectors, and entrepreneurs. With 10' bay doors, an integrated dust extraction system, private office, wash bay, bathroom, and dedicated laundry, it's a rare, high-functioning space. The zoning also allows for a home-based business, creating even more opportunity to live and work on-site.The heated sunroom, anchored by a striking 1796 Rumford fireplace, features overhead-style windows that open to the outdoors and connect seamlessly to the kitchen-perfect for gatherings or quiet mornings. Outside, enjoy multiple stamped concrete patios, an outdoor shower, and a covered BBQ pavilion, all set in a private, wooded landscape.Located just minutes from pristine lakes and cottage-country amenities, this property offers a rare blend of luxury, privacy, function, and nature-a true lifestyle estate with timeless multi-generational appeal. (id:61423)
Keller Williams Community Real Estate
1628 Cherryhill Road
Peterborough (Monaghan Ward 2), Ontario
Welcome to this stunning, fully renovated back-split located in Peterborough's highly desirable West End. Updated from top to bottom, this home features a brand-new 2025 driveway, furnace, kitchen, flooring, brand new appliances and more. The roof was replaced in 2021, giving you peace of mind for years to come. Step inside and enjoy bright, spacious bedrooms, two separate living areas perfect for families or entertaining, a fully fenced back yard ideal for kids, pets. Move in and enjoy everything the beautiful West End has to offer, convenience, nature, parks, and an amazing community. (id:61423)
RE/MAX Hallmark Eastern Realty
423 Armour Road
Peterborough (Ashburnham Ward 4), Ontario
Main floor of level entry brick bungalow for lease. Large eat in kitchen, living room, three bedrooms, one bath with laundry closet for washer/dryer hook up. Very bright, clean home with some hardwood floors. Private parking and patio area for tenant. Monthly Lease includes heat and water, Tenant to pay 50% of utilities. Great location and close to shopping, place of worship, parks and on the bus route. (id:61423)
Royal LePage Frank Real Estate
20 Blairton Tent & Trailer Park Road
Havelock-Belmont-Methuen, Ontario
| HAVELOCK | Inspired by the timeless A-frame architecture of Norway, this custom-built storey-and-a-half offers 1,816 sq. ft. of thoughtful design, quiet comfort, and efficiency. The welcoming front porch opens to a smartly designed foyer/mudroom with half bath, leading to a bright eat-in kitchen, office and living room. The main-floor primary suite features an ensuite and private walkout. Upstairs, a cozy family room with treetop views opens to a covered porch; perfect for morning coffee or evening unwinding. A second bedroom and full bath complete the level. An unfinished walkout basement offers potential space to grow. Situated on a 150' x 200' lot surrounded by mature pine trees and only a short stroll to the Crowe Lake boat launch. Located 10 minutes east of Havelock and 40 minutes from Peterborough. This could be your escape, tucked amongst the pines. (id:61423)
RE/MAX Hallmark Eastern Realty
198 Centennial Lane
Trent Hills, Ontario
Amazing 4 season cottage with 3 bdrm + den, 2 bath. Bright and Open Dining and Living area with sliding glass doors to the lakeside deck. Enjoy expansive views of the water while relaxing each night by the comfort of the beautifully constructed propane fireplace. Kitchen offers Oak cupboards, dishwasher, double sink, fridge & stove. Baseboard electric heaters keep the cottage cozy & warm all year round.. Fully winterized. Drilled well & holding tank. Detached single car garage and 2 car parking out back. Strong WiFi & cell phone capabilities.50 feet of shoreline along the Trent Severn Waterway offering excellent kayaking, canoeing, swimming, fishing & boating. Very nice level lot with mature trees & privacy hedges along a municipally maintained road with garbage & recycling pick-up. A turn-key Waterfront Property You don't want to Miss! (id:61423)
Royal LePage Real Estate Services Ltd.
1916 Pigeon Lake Road
Kawartha Lakes (Emily), Ontario
100-Acre Waterfront Farm on Pigeon Lake A rare Kawartha Lakes sanctuary. Welcome to a truly exceptional opportunity in the heart of the Kawarthas. This 100+ acre waterfront property on stunning Pigeon Lake offers a rare blend of gorgeous views, modern living, and natural beauty ideal for those seeking a peaceful retreat, family home, or nature-inspired lifestyle. Modern home with custom interior. Thoughtfully designed to embrace both comfort and style, the home features clean architectural lines, spacious open-concept living, and panoramic views of the forest and lake. Enjoy stylish finishes, large windows that flood the home with natural light, and seamless indoor-outdoor living. 100 acres of natural beauty with conservation stewardship. Surrounded by protected woodlands, wetlands, and shoreline, the land is under conservation restrictions that ensure the long-term preservation of its rich ecosystem. Ideal for those passionate about sustainability, privacy, and land stewardship, the property offers walking trails, birdwatching, and a front-row seat to Ontario wildlife at its best. Direct views overlooking Pigeon Lake. With waterfront views overlooking one of the regions most sought-after lakes part of the Trent-Severn Waterway. Enjoy boating, fishing, kayaking, and serene lakefront living just minutes from your door. Versatile large barn, perfect for storage, a workshop, studio, or hobby farm, the well-maintained barn offers ample space for a variety of uses. Its potential is only limited by your imagination. The next door neighbour is Gamiing Nature Centre: A 100 acre nature preserve of forest trails and abundant wildlife. 1916 Pigeon Lake Road is located just 1.5 hours from the GTA, and minutes to local amenities, lakes, and charming small towns this property combines the best of rural tranquility with modern convenience. A once-in-a-lifetime opportunity to own a protected piece of Ontario's natural heritage with all the comforts of a modern home. (id:61423)
Royal LePage Frank Real Estate
257 Dalhousie Street
Peterborough (Town Ward 3), Ontario
Downtown Duplex - Perfect for Investors or Live-In Owners! Prime opportunity in one of Peterborough's most reliable rental areas. This solid brick 2-storey duplex offers two bright, self-contained 2-bedroom units, each with private entrances and excellent natural light. Ideal for investors seeking steady income or buyers looking to live in one unit while renting the other. Located steps from downtown shops, restaurants, and transit, this property offers strong tenant appeal and low vacancy. The large in-town lot provides ample private parking, and the low-maintenance brick exterior adds long-term durability. Current Rents: Main: $1,090/month + Hydro Upper: $1,742/month + Hydro (Heat included)Highlights: Two spacious 2-bedroom units Strong rental history with potential for future growth Walkable downtown location Turnkey and easy to manage. A smart choice for anyone entering the Peterborough market or expanding their portfolio-this duplex offers location, income, and solid long-term value. (id:61423)
Buy/sell Network Realty Inc.
28 King Street E
Cavan Monaghan (Millbrook Village), Ontario
A true Main Street standout! This rarely offered mixed-use building in the heart of Millbrook features a bright, established commercial storefront on the main level along with two spacious 2-bedroom residential units above. Both upper apartments offer generous layouts and excellent rental potential, making this an attractive and stable investment. Rich in charm and character, the property has even been selected for multiple film shoots, showcasing its curb appeal and prime location. With strong foot traffic, a growing community, and flexible uses, this building is ideal for investors, entrepreneurs, or those seeking a live-work setup. Additional highlights include separate heat and hydro for all units and off-street parking at the rear. Don't miss this opportunity to own a piece of Millbrook's thriving, historic downtown! Please do not visit the property without an appointment (id:61423)
Buy/sell Network Realty Inc.
887 Webber Avenue
Peterborough (Otonabee Ward 1), Ontario
Being sold with 895 Webber Ave. Buyer to contact city of Peterborough for pre-consultation meeting to determine development potential for mixed use commercial and residential. This property is being sold as is where is. Vendor will consider a vendor take back mortgage to a qualified Buyer. This will be a share sale. There is an existing building on that property, approximate 3500 sq ft. (id:61423)
Century 21 United Realty Inc.
1055 Irondale Road
Minden Hills (Snowdon), Ontario
Escape to privacy in this charming 2-bedroom country home, nestled on over 11 acres of beautifully treed land in Irondale, Ontario. This property is a dream for nature lovers, offering ultimate privacy and a tranquil river, perfect for quiet enjoyment and connecting with the outdoors. The home is ready for year-round living and comes complete with excellent facilities for vehicles and storage, including a heated double car garage and two additional portable carports. Bonus separate laundry room and a cozy wood fireplace in the living room! The generous lot also provides ample parking for guests and recreational toys. 12 mins to Kinmount, less than 30 mins to Minden. 3 minutes to Salerno Lake Boat Launch! Come and see all this property has to offer! (id:61423)
The Nook Realty Inc.
1718 Kirkfield Road
Kawartha Lakes (Carden), Ontario
Unlock Endless Possibilities At 1718 Kirkfield Road. This Unique C2-Zoned Property Offers The Perfect Blend Of Business And Small-Town Living In The Heart Of Kirkfield. Set On A Generous Lot With Excellent Road Exposure, The Main Building Features A Bright, Flexible Commercial Space Ready To Bring Your Vision To Life, Along With A Warm And Inviting Attached Apartment For True Live-Work Convenience.There Are Six Additional Outbuildings On The Property, Providing Ample Space For Storage, Hobbies, Or Future Expansion. Extensive Updates Have Been Completed For Peace Of Mind, Including Upstairs Windows (2017), New Roof On Main Building (2017), Gas Fireplace In Apartment (2017), Central Air And Furnace (2017), Water Purification System (2017), Drilled Well And Water Pump (2018), Holding Tank (2018), Sub Pump (2019), Vinyl Siding (2018), And A Reliable Eton By Generac Generator That Can Power The Main Building.The Property Also Includes A Working Septic System, Ensuring Added Functionality For Daily Use. 2025 Taxes Are $4,672.84, Making This An Affordable Investment For Entrepreneurs, Investors, Or Those Seeking To Combine Work And Lifestyle In One Convenient Location.Minutes To Local Shops, Trails, And The Trent-Severn Waterway, This Is Small-Town Business Living At Its Best. Seize This Rare Opportunity To Build Your Dream And Enjoy The Charm Of The Kawarthas. (id:61423)
Revel Realty Inc.
1787 Moncrief Line
Cavan Monaghan (Cavan-Monaghan), Ontario
Privacy, tranquility, and accessibility. One of a kind! 13 acres of privacy south of Peterborough city limits! Rare 1,158 feet of water frontage along the Otonabee River, part of the historic 382 km Trent Severn Waterway, offers endless boating and pickerel/bass fishing from your riverbank. In winter, enjoy snowmobiling, snowshoeing, and cross-country skiing on nearby trails. The serene setting is perfect for building skating rinks, enjoying a fire pit, or bird watching! Existing hay fields provide opportunities to create your mini farm, with potential tax savings. This custom-designed, all-brick two storey features a sizable deck and verandah. The oversized heated double bay garage has a separate entrance leading to a dedicated office, ideal for a home-based business or studio/workshop without disrupting the main house. The open-concept lower level featuring a billiards area and wet bar. Just a short commute to the 407E /GTA. Flexible possession options makes it easy to embrace your new life in this idyllic setting at this unique address! (id:61423)
Royal LePage Proalliance Realty
Pt Lots 19 & 20 Lakeshore Road
Clarington, Ontario
2000+ Feet of Waterfront On The Spectacular Bond Head Bluffs! This is your Opportunity to Build Your Own Private Waterfront Dream Estate perched on a Magnificent 28.36 Acres On Lake Ontario with Stunning Panoramic Views and Post Card Worthy Sunsets. Build Your Dream Home Overlooking Beautiful Lake Ontario Away From The Noise & Congestion of the City but Close Enough to Commute. Privacy Galore Beautiful Treed Space Leading Down to the Lake. This Can Be Your Dream Year-Round Home And Recreational Property With So Many Possibilities!! Minutes from Newcastle Marina, Pebble Beach, Waterfront Trails, Restaurants and all Amenities! **EXTRAS** *Full Address of Property: Pt Lots 19 & 20 Lakeshore Rd* See survey Attached. Property Currently No Road Access. Railroad Crossing Required With New Private Road For Access. (id:61423)
RE/MAX West Realty Inc.
5073 Oak Street
Hamilton Township (Bewdley), Ontario
* Live By the Lake * Introducing a Move-In-Ready Bungalow in the Waterfront Town of Bewdley. Great Opportunity for 1st Time Buyers or Downsizers Looking for Affordable Living. Low Property Taxes & Utilities. Updated Kitchen features Granite Counters & Built-In Appliances. Spacious Primary Bedroom & a Roomy 5pc Bath w Double Sinks. Walk Out to your Private Fenced in Yard with and Relax on your Expansive Deck. Attached Garage with Interior Access! Open Concept Floorplan is inviting and filled with Natural Light. The Den Offers a Space for a small Office or Guest Bedroom. Gas Heater in Garage. Walk to Rice Lake in 1 Minute! Parks, Restaurants, Walking Trails and Marina Nearby! (id:61423)
Royal Heritage Realty Ltd.
595 Old Diamond Lake Road
Hastings Highlands (Herschel Ward), Ontario
Welcome to Diamond Lake Getaway! This newly renovated 3 bedroom 4 season home site on 26 acres surrounded by bush. Spring, summer and fall are great for hiking and ATV ing. Diamond Lake is 2 km down the road with a beautiful sandy beach area for swimming or fishing with public boat launch. Winter is sledding time! Located right on the trail! (id:61423)
Royal LePage Frank Real Estate
13 Union Street
Cavan Monaghan (Millbrook Village), Ontario
Welcome to your future home in the beautiful village of Millbrook! This Holmes Construction new build blends modern design with small-town charm, offering nearly 1,900 sq. ft. of stylish, functional living space. 3 bedrooms, 2.5 bathrooms, and quality finishes throughout. Highlights include: Bright open-concept layout, ideal for entertaining and family life; Hardwood floors on the main level; Custom kitchen with premium finishes and plenty of storage; spacious primary suite with walk-in closet and spa-like ensuite; Bathrooms Boast modern vanities and fixtures; built for energy efficiency with high-quality materials; lastly this home is Backed by a 7-Year Tarion Warranty for peace of mind! Set in the rolling hills of Cavan-Monaghan, Millbrook Village is a picturesque village known for its historic charm, scenic trails, and warm community vibe. Just minutes to Hwy 115, its a quick drive to Peterborough or the GTA offering the perfect mix of nature and convenience. Home is currently under construction. Move in by Christmas! (id:61423)
Keller Williams Energy Real Estate
9 - 45 King Avenue W
Clarington (Newcastle), Ontario
Great opportunity to live in Historic Newcastle, in the heart of Clarington only minutes from the 401. Live on picturesque King Ave in the centre of town. The apartment is open an bright. The price includes all the utilities. The building is pet friendly, has a laundry room, and parking is available for $60/month per car. (id:61423)
Slavens & Associates Real Estate Inc.
19 Forest Hill Road
Bancroft (Bancroft Ward), Ontario
Welcome to 19 Forest Hill Road, a beautifully maintained and freshly painted home nestled on a picturesque lot in a sought-after family-friendly neighbourhood. This charming property offers the perfect blend of warmth, comfort, and convenience, with exceptional curb appeal and a layout designed for everyday living and entertaining. Step into the recently renovated kitchen featuring upgraded cabinetry, a built-in microwave, and smart drawer and cupboard organization. Newer hardwood floors flow seamlessly through the kitchen and dining area, creating an inviting space to gather with loved ones. The sun-filled living room boasts expansive windows that flood the space with natural light, enhancing the homes bright and airy feel. Downstairs, the spacious family and recreation room showcases a classic brick accent wall and a cozy woodstove that serves as the primary heat source, complemented by electric baseboard heaters in each room. The basement also features a brand new washer and dryer, along with newly installed built-in shelving in the laundry room for added storage and functionality. Outside, enjoy a private backyard oasis with an invisible fence already in place, perfect for your furry companion. Located just minutes from downtown Bancroft, this home offers easy access to transit, shops, groceries, and local attractions. Whether you're soaking up beautiful summer days or enjoying cozy winter nights, this lovingly cared-for home is ready for its next chapter. Dont miss your opportunity to own a truly special property in a vibrant community. Book your private showing today and experience the charm in person! (id:61423)
Century 21 Leading Edge Realty Inc.
1052 Tedford Lane
Douro-Dummer, Ontario
Living in this house is like living on a boat! It is so close to the water you can hear the waves gently lapping at night. Complete privacy in your 1.3 Acres 270 Ft waterfront oasis on Clear Lake awaits. So much thoughtful quality here has to be seen to be appreciated. Mature trees, dappled light and a feeling of magic envelope this mid century boathouse conversation. Tucked into a beautiful cove with natural sand beach sits a totally unique blend of cottage feel with the quality and convenience of a luxurious 4 season bungalow. Drive right to your door and only I step into this open light and bright space. So much attention to detail has been taken for ease of living. White oak wide plank flooring, soaring ceilings and massive amounts of glass bring the lake in from every room. Custom cabinetry adorn this chef's kitchen. Neutral palettes throughout and expansive rooms welcome any decor. Full walkout and covered decks on the lower level for shady summer days, a hot tub set into the landscape, a gazebo for relaxing after a swim in the deep dive off the dock water. Pull your paddle board or kayak up on the natural sand beach, hop in your boat off one of two lifts and explore the beauty of this gorgeous lake on the Trent System right at your door. Keep all your toys safe and clean in the ICF garage and grand loft for play above. Bunkies for the kids, parking for huge parties, huge newer septic, newer drilled well, all systems on massive generator if the power goes out. Boat to Wildfire for Golf, dine at one of three waterfront restaurants and play on the iconic Clear and Stoney Lakes. Meet new lake friends at Juniper Island for tennis, pickleball, sailing, explore granite islands, coves and natural beauty to explore at a world class level. Live here 4 seasons, enjoy it on weekends or use it as a gorgeous retreat home. minutes from the charming village of Lakefield.1.5 hrs from the GTA, 22 mins to Peterborough. Don't miss this opportunity to live your dreams (id:61423)
RE/MAX Hallmark Eastern Realty
12 - 877 Wentworth Street
Peterborough (Otonabee Ward 1), Ontario
Welcome to the Meadows condo development where you will find this 1370sqft condo in a convenient location close to shopping, golf, and highway 115! The Orchid model features an open-concept living room and kitchen with a generous pantry and ample seating space, perfect for family meals or entertaining. The spacious primary bedroom includes an ensuite bath with tub and separate shower, and 2 large closets. A second bedroom and full bathroom complete the main floor. The lower level has a fully finished basement, rec room with large bright windows, bedroom, full bath, and additional room which would be great for an office or craft area and plenty of storage. Step outside to a beautifully maintained backyard complete with a large deck ideal for outdoor gatherings as well as a spacious front porch for relaxing evenings. A rare find with a 2-car garage and double driveway. Property maintenance is professionally handled for your peace of mind. (id:61423)
Royal LePage Frank Real Estate
4 - 228 Kent Street W
Kawartha Lakes (Lindsay), Ontario
3 bedroom apartment in downtown core of Lindsay. Located in a beautiful yellow brick Century Home. Heat , Hydro and water all included in Lease. This unit is an upper unit with outdoor stair entrance to the second floor where kitchen and living area are located, bedrooms on 3rd floor. (id:61423)
RE/MAX All-Stars Realty Inc.
222 Centennial Lane
Trent Hills, Ontario
WATERFRONT! Located right off ON-30 w/ quick access to Hwy 7 on the calm shores of Trent River offering breath-taking water-views! Enjoy canoeing, boating, kayaking, swimming, & much more! *70ft waterfrontage* Appreciate the convenience of municipally maintained road including garbage pickup while still having the privacy of a private road. Charming rustic 4-season cottage on a budget! Detached garage/workshop & driveway offers ample parking for RVs, cars, & other toys. Separate shed provides storage. Step past the bright foyer into the dining room w/ bay window. Sun-filled great room w/ cozy propane stove presents expansive views of the water W/O to rear deck. Main lvl complete w/ 2 spacious bedrooms & 1-4pc bath ideal for growing families Your Home away from Home! Fenced backyard provides a secure space for pets. Take in the gorgeous calm water views while lounging on the deck. Plenty of room for a hot tub. Access for docking available. Explore everything Trent River has to offer numerous islands, resorts, & connection to Seymour Lake for buyers looking to fish. (id:61423)
Cmi Real Estate Inc.
1040 Ski Ridge Trail
Dysart Et Al (Guilford), Ontario
Welcome to 1040 Ski Ridge Trail! This stunning Ski-In/Ski-Out chalet is located directly on Sir Sam's Ski & Bike. Surrounded by pristine forest, offering peace, tranquillity and privacy. Enjoy the ease and convenience of ski-in/ski-out, snow shoeing, hiking or biking as you walk out from the beautiful deck which over looks an 8-person hot tub, 20' sauna and picturesque fire pit as you watch the skiers go by or join in on the fun yourself! The main floor of this tranquil 3+1 bedroom chalet-style home has an open concept main floor with loads of natural light and stunning views of the ski hill from the eat-in kitchen and spacious living room. The large primary bedroom has a small nursery/home office area built in and located directly across from the main floor 4-piece bathroom. The upper level consists of two additional bedrooms and a second 4-piece bathroom. The lower level offers additional living space including a cozy recreation room, spacious games room as well as a den! This property is complete with multi-camera security system, central vac and an EV fast charging station. In addition to the endless winter activities, when the snow melts, take advantage of the bike-in/bike-out access to the incredible bike trails, take a short walk to Eagle Lake public beach and boat launch for fishing, swimming and boating. Endless adventures await near by; hiking, ATVing, snowmobiling, Haliburton Forest, dog sledding, Wolf Centre and much more! (id:61423)
Royal LePage Our Neighbourhood Realty
