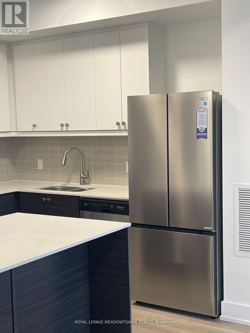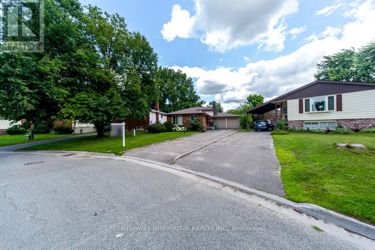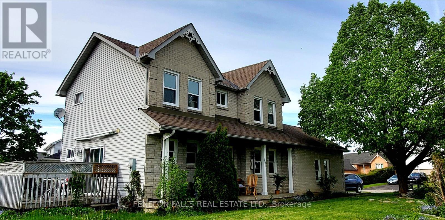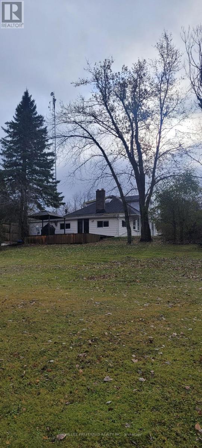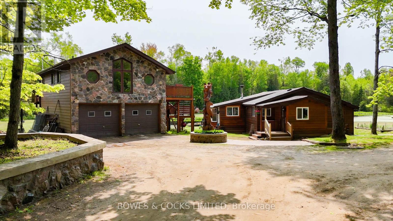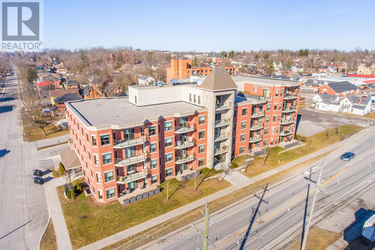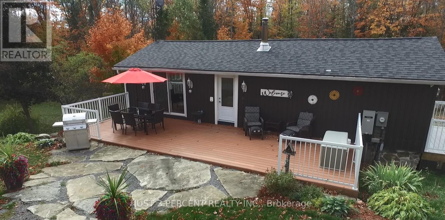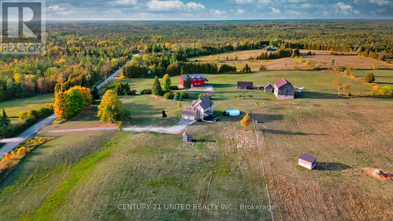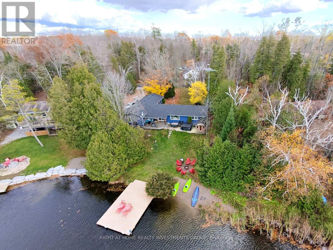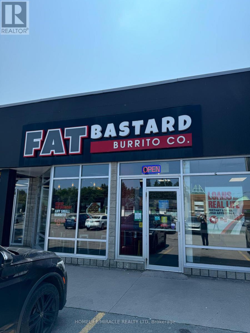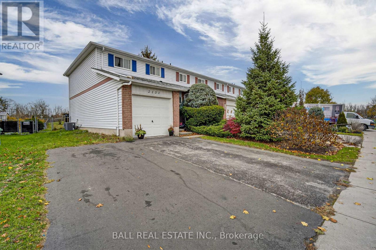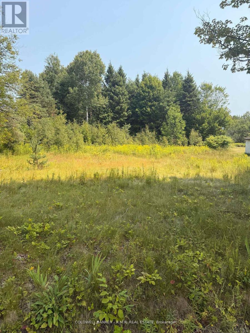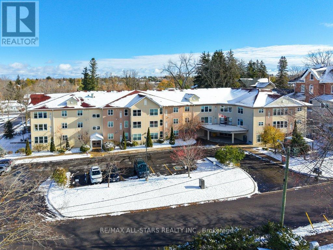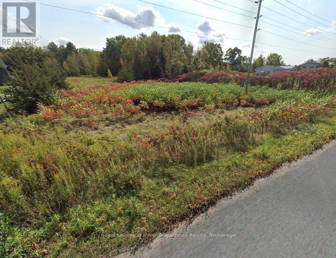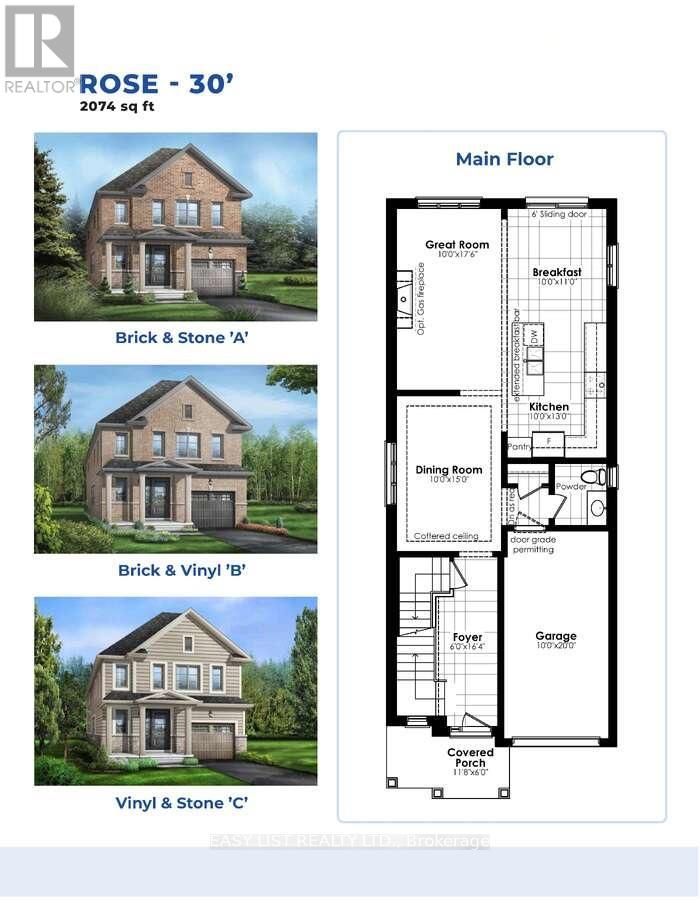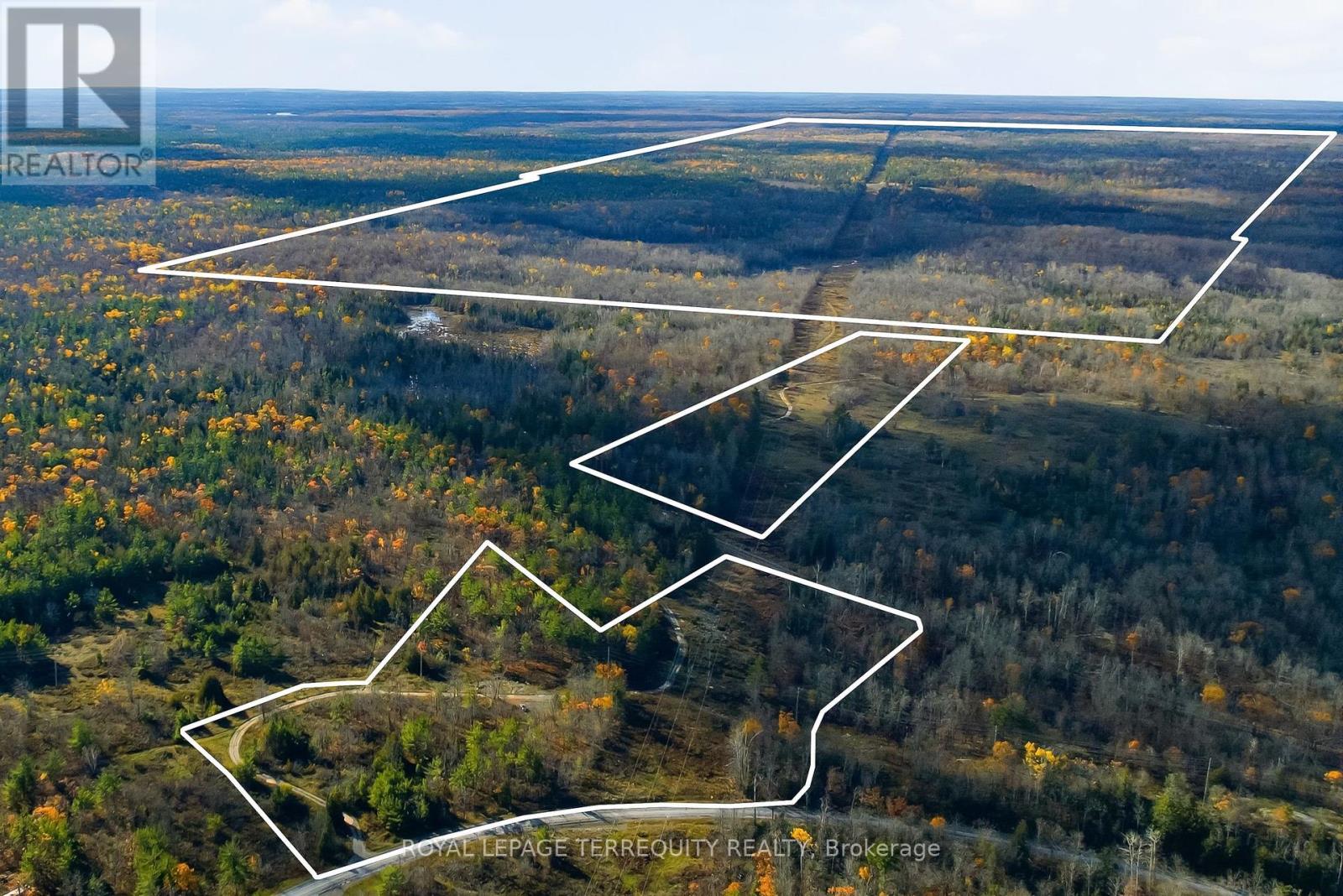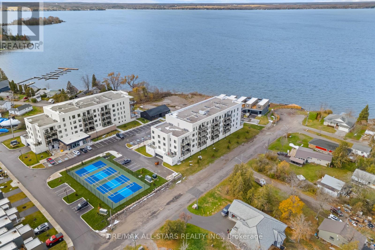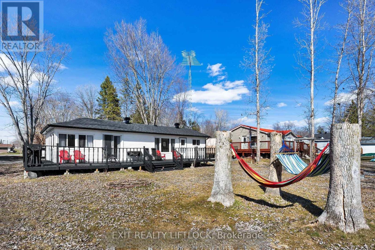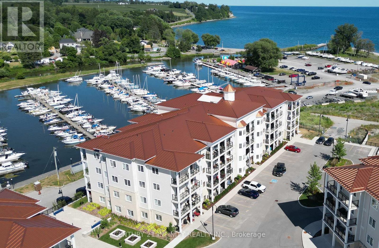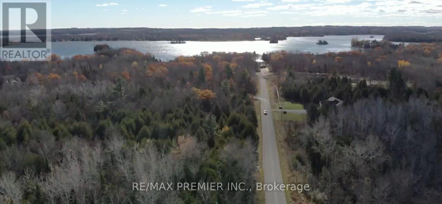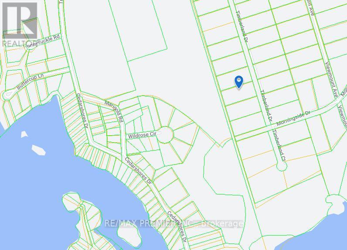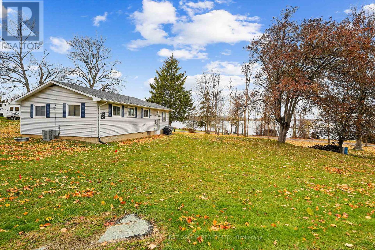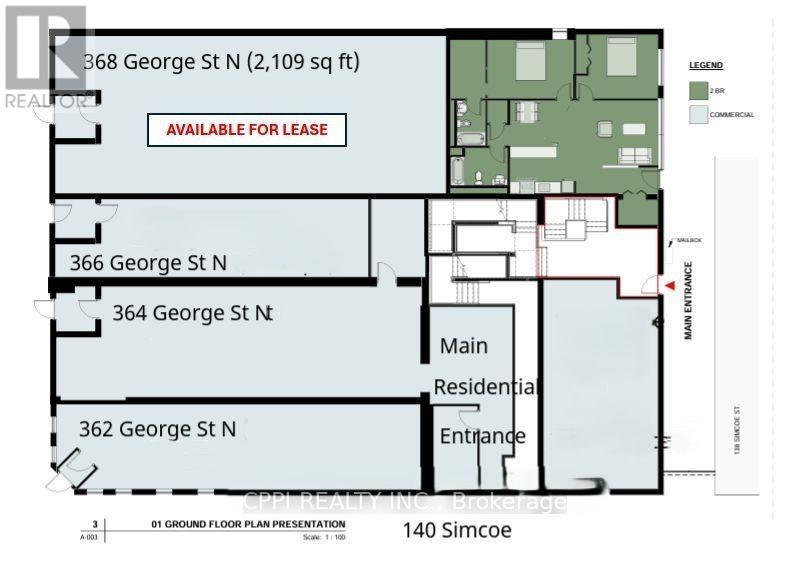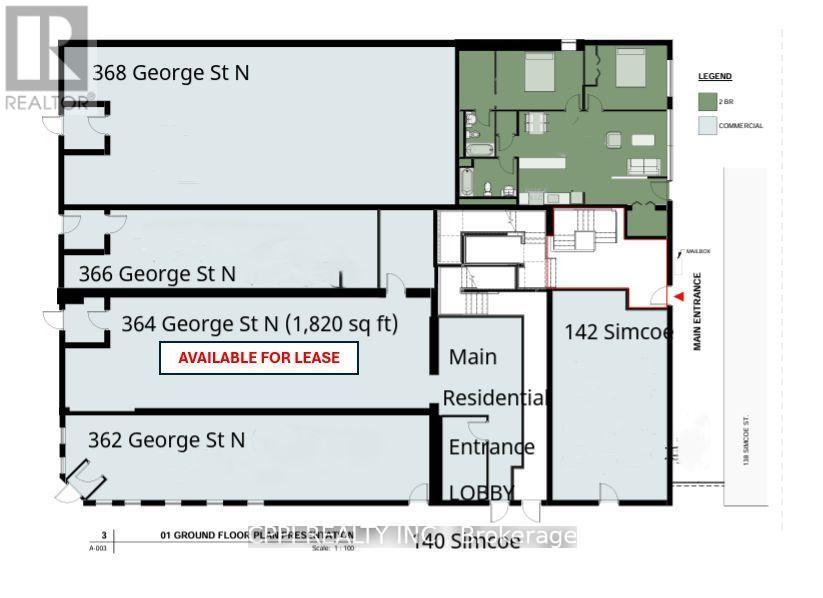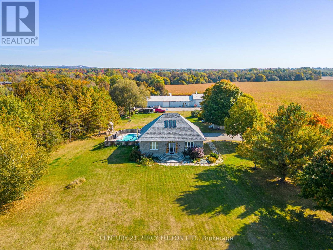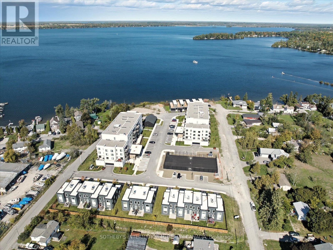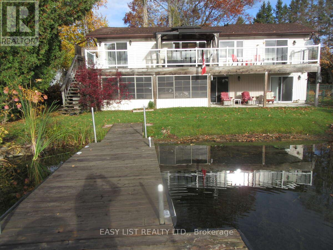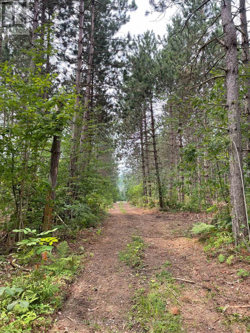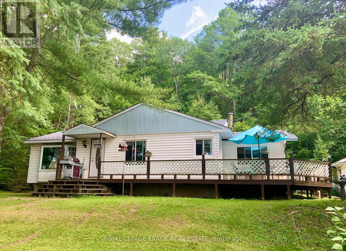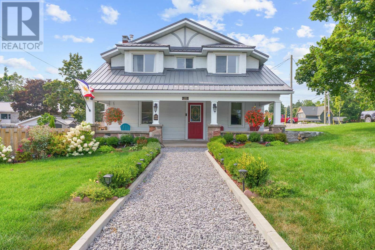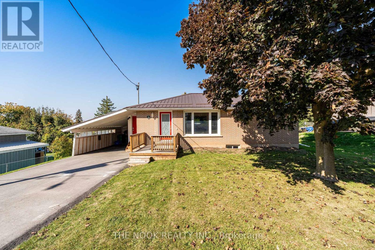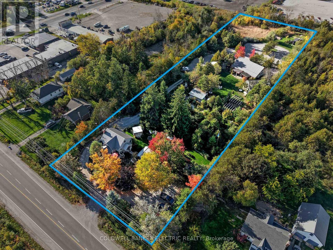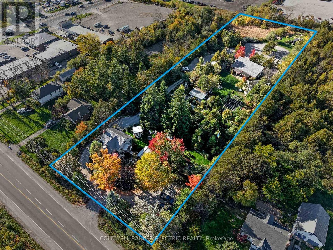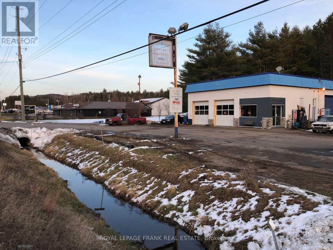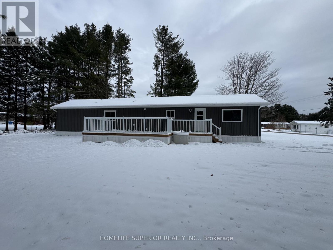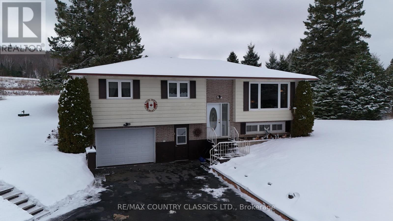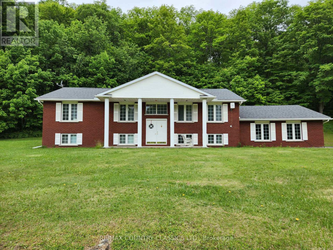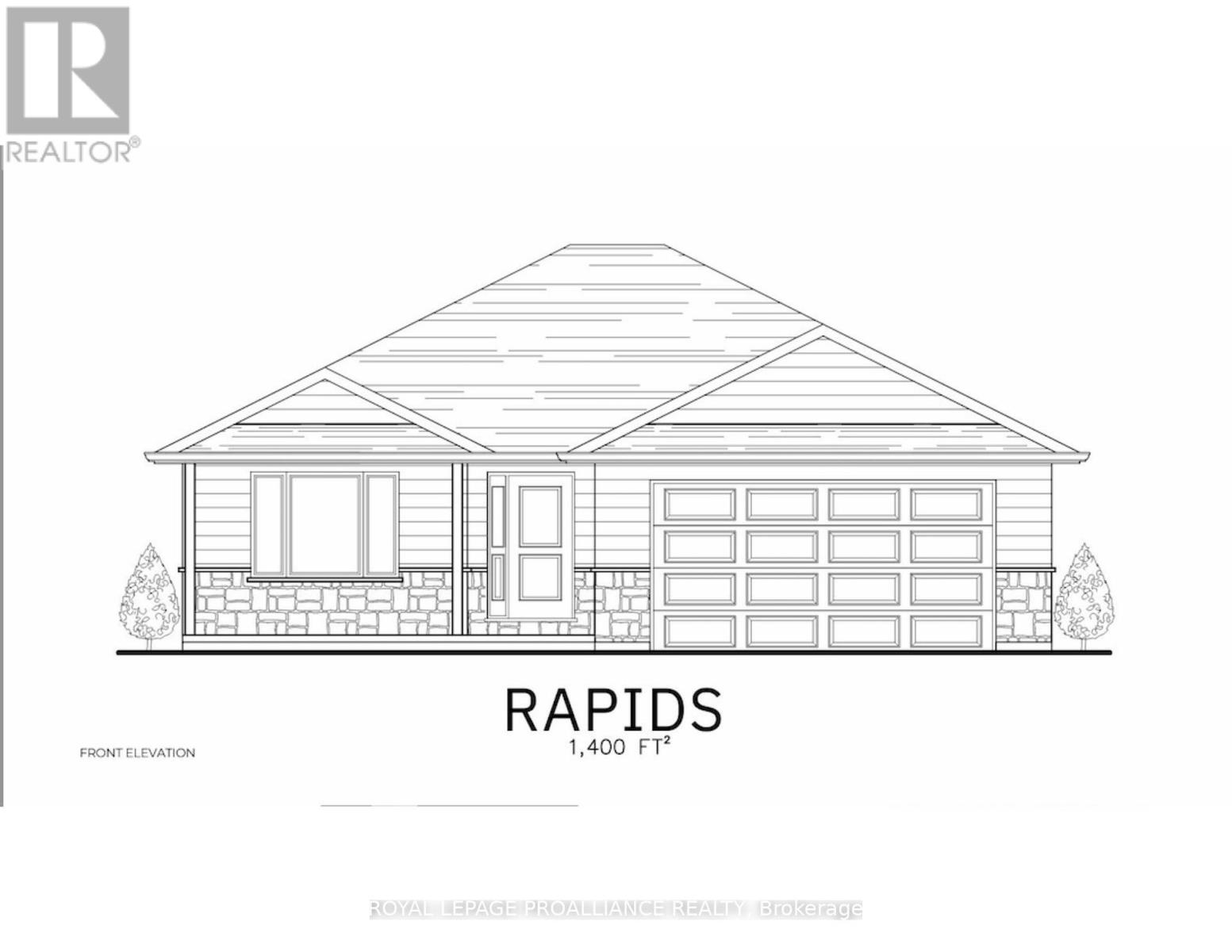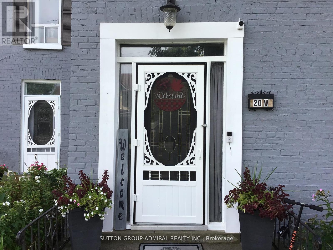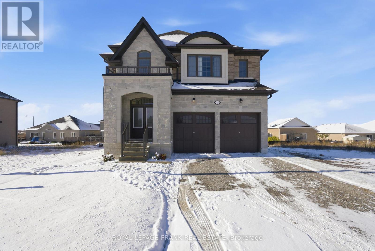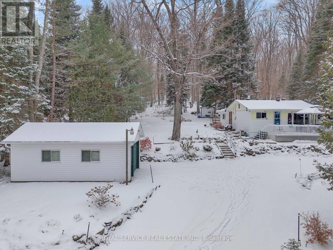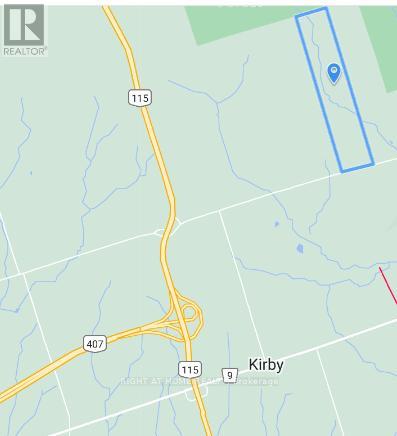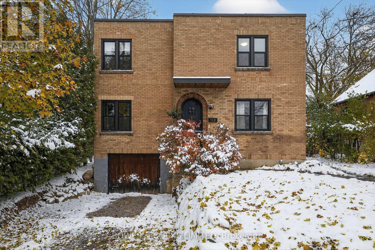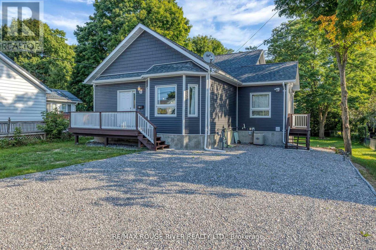24 - 1043 Lobo Drive
Minden Hills (Snowdon), Ontario
Discover the perfect retreat in this charming, fully renovated 2-bedroom, four-season cottage nestled within a well-maintained co-operative community. Ideally positioned along the shores of South Lake, this cozy getaway offers stunning southern lake views right from your expansive private deck. Enjoy direct access to the water from the convenience of your own backyard, or take a refreshing swim from the hard, sandy shoreline. The private dock provides added convenience for you to access your boat/watercraft with ease! Ownership of the cottage provides year-round enjoyment, with shared amenities that include boat launch, beach area, playground, in-ground pool, and boat slips. The annual maintenance fee conveniently covers taxes, insurance, grounds maintenance, water, sewer, garbage, and road plowing, allowing you to relax and enjoy carefree cottage living. Upgrades include a newer roof, siding, deck, plumbing, wiring, kitchen, flooring, heating/AC, and full spray-foam insulation throughout. An affordable and appealing option for full-time cottage living with excellent rental potential, this lakeside escape is ready for you to move in and unwind. (id:61423)
Century 21 Leading Edge Realty Inc.
407 - 19b West Street N
Kawartha Lakes (Fenelon Falls), Ontario
This Luxury 2 Bedrooms and 2 Bathrooms Condominium Unit offers over 1000sqf of upscale living space with open concept layout and lots of natural light. The unit comes with modern finishes, quartz countertops, S/S Appliances, In suite laundry room with washer and dryer. Primary bedroom features 4-piece ensuite, hers and his closets, with walk out to a good size terrace that offers plenty of outdoor space and breathtaking view on Cameron Lake. Future Amenities include outdoor swimming pool, game room, party room, tennis court, private beach, 100 feet boat dock. Situated in the heart of Fenelon Falls with a 5 minutes' drive to golf courses and spa. (id:61423)
Royal LePage Meadowtowne Realty
501 Barnes Crescent
Peterborough (Otonabee Ward 1), Ontario
Excellent South End Location. Quiet Cres Well-Maintained Four Level Backsplit With Attached Double Garage, 2+2 Bedrooms 2 Baths. Pictures are from the previous listing. New floors on main floor living + Dining + Stain (2024). Great Family Home With Level Premium Pie Shaped Lot Fenced and Landscaped Patio + Deck. Steps To Bus Stop and Roger Neilson School. Easy Access To Hwy 115. (id:61423)
Century 21 Innovative Realty Inc.
612 Romaine Street
Peterborough (Otonabee Ward 1), Ontario
Discover A Rare Gem At 612 Romaine StA Standout Investment Property Offering Over 4,500 Sq Ft Of Finished Space. This Versatile Home Features A Total Of 10 Bedrooms: 8 In The Main Area And An Additional 2-Bedroom Unit Above The Double Car Garage With In-Law Suite Potential. The Double Car Garage Can Be Rented For Extra Income. Inside, Enjoy An Expansive Family Kitchen Designed For Comfort And So Much More Room For Dining And Gatherings. The Oversized Living Room And Recreation Area, Create Perfect Spaces For Relaxation And Fun. With Five Baths, Ample Storage, And Well-Appointed Bedrooms Providing Privacy, This Versatile Layout Adds To The Home's Appeal. Located Conveniently Near Transit And Amenities, Residents Can Easily Access All Peterborough Offers. Currently In Use As A 10 Bedroom Student Rental With An Established Rental History, This Property Isn't Just A Home But A Lucrative Investment With Ongoing Revenue Potential. There's Also Exciting Potential For A Legal Accessory Apartment Above The Garage, With Initial Discussions Indicating Possible City Approval. An Opportunity To Significantly Boost Rental Income. Dont Miss This Exceptional Income Property! Schedule A Viewing Today And Take The First Step Toward A Smart, Profitable Investment. (id:61423)
Exp Realty
433 Manorhill Avenue
Peterborough (Town Ward 3), Ontario
Welcome to 433 Manorhill Avenue. This expansive, solid-brick home is set on a double-wide corner lot with mature trees, offering a serene, country-like feel in Peterborough's highly desirable Old West End. The main floor welcomes you with comfort and elegance, featuring two bedrooms, a full bathroom, a formal living and dining room, an updated kitchen and a lovely sunroom. With engineered hardwood floors throughout, a cozy brick fireplace, and large windows overlooking the pool and gardens, creating a perfect space to relax. Upstairs, you'll find two additional spacious bedrooms and another full bathroom. The lower level offers excellent potential for multigenerational living or guest accommodations, complete with its own separate entrance, a bedroom, kitchenette, bathroom, and a cozy living room with a welcoming brick fireplace. The fully fenced backyard is a private retreat, professionally landscaped with raised garden beds, perennial flower beds, and interlocking stone surrounding the large inground pool. Multiple gazebos, a hot tub, and generous patio space provide the perfect setting for entertaining or unwinding. The oversized attached two-car garage includes a workshop and a loft designed as a mancave-complete with a pool table and lounge space. Ideally located within walking distance to Peterborough Regional Health Centre, shopping, schools, and amenities, this home truly offers it all: space, character, privacy and a lifestyle you'll love. (id:61423)
Bowes & Cocks Limited
180 Orchard Park Road
Kawartha Lakes (Lindsay), Ontario
Motivated Seller! Desired Lindsay North Ward home near schools, walking & ATV trails, parks, and on City bus route . Great brick 4 bedroom family home and attached double garage on spacious corner lot with accessory apartment potential. 1362 Square ft. above grade, 650 Square ft. finished basement for a total of 2012 Square ft. living space. Patio doors from eat-in kitchen to deck with awning. Rarely found 4 FULL BATHROOMS. Updated 200 amp electrical panel. Freshly painted throughout. Bring your large or multi-generational family here. Or rent rooms to help with payments. Be part of this growing and thriving college town in beautiful Kawartha Lakes on the Trent System, one hour from GTA, 30 minutes from Peterborough. Open to offers! (id:61423)
Fenelon Falls Real Estate Ltd.
1093 County Rd 28 Road
Otonabee-South Monaghan, Ontario
TURN KEY MOBILE HOME PARK SITUATED ON JUST OVER 8 ACRES WITH 32 SITES IN THE BEAUTIFUL FRASERVILLE AREA, ACROSS FROM THE PRESTIGIOUS BAXTER CREEK GOLF COURSE. OFFERING THE PERFECT INVESTMENT OPPORTUNITY WITH ONSITE PROPERTY MANAGERS OR EMBARK ON A LIVE ON SITE SELF RUN BUSINESS. THIS PROPERTY OFFERS A 2+1 BEDROOM HOME WITH ATTACHED GARAGE, PRIVATE PARKING AND ONSITE VISTIOR PARKING. 30 OCCUPIED SITES WITH EXCEPTIONAL TENANTS RESPONSIBLE FOR PAYING THEIR OWN HEAT/HYDRO, SITE RENTAL AND PROPERTY TAX, TENANTS ARE ALSO RESPONSIBLE FOR MAINTAINING PERSONAL MOBILE HOMES AND LOTS OFFERING LOW MAINTENACE FOR INVESTORS WHILE ATTRACTING AND OFFERING AFFORDABLE LIVING FOR PROFESSIONALS/ SENIORS OR RETIREMENT. 2 VACANT SITES READY TO HOST RENTAL TRAILERS WITH POTENTIAL TO GENERATE ADDITIONAL INCOME OF APROX $2300.00/MONTH. ONE OF THE NICEST MOBILE PARKS IN THE AREA WITH BAXTER CREEK FLOWING THROUGH IT. THIS PARK IS A REAL UTOPIAN PARADISE WITH OER 500 FEET OFF SAND BOTTOM WATER SUITABLE FOR BOATING, SWIMMING OR FISHING. JUST 3 MILES SOUTH OF PETERBOROUGH. OPPORTUNITY IS KNOCKING! (id:61423)
Homelife Preferred Realty Inc.
2070 Fortesque Lake Road
Highlands East (Glamorgan), Ontario
Welcome to your private 20-acre rural retreat where nature, comfort, and self-sufficiency harmoniously meet. This one-of-a-kind, off-grid oasis is powered by solar energy and offers everything you need for a peaceful, sustainable lifestyle. The main house features a bright and airy open concept layout with two spacious bedrooms and a luxurious 4-piece bath, complete with a glass shower and a separate soaker tub. The light filled dining area flows seamlessly into the large kitchen, perfect for home-cooked meals and entertaining. Cozy up in the inviting living room with a wood stove, and enjoy added convenience with a well-equipped mudroom that includes a washer and dryer. An oversized two-car garage includes a full upper-level living space with two additional bedrooms, a 2-piece bath, wet bar, wood stove, and a generous rec room with pool table ideal for guests or extended family. The property also features a heated Bunkie, perfect as a studio, guest space, or creative escape. Outdoor amenities include an above-ground pool, a tranquil pond with a charming footbridge, and a bonus sugar shack ready for maple syrup production from your own trees. Surrounded by mature forest, this hobbyists paradise is perfect for beekeeping, gardening, and embracing the rhythms of rural living. Whether you're seeking a serene family getaway, a homesteading haven, or a retreat for recreation and relaxation, this property is the ultimate escape. (id:61423)
Bowes & Cocks Limited
105 - 58 Glenelg Street W
Kawartha Lakes (Lindsay), Ontario
This is condo living in downtown Lindsay! This bright, open concept, ground floor unit offers 2 bedrooms, 2 bathrooms, with in-suite laundry. The primary bedroom has huge, double walk through closets that lead to the private bathroom with a jetted soaker tub. The spacious living room has sliding doors to your private patio with beautiful planters and electric blinds offering privacy when wanted. This secure, well maintained building has a guest suite, roof top patios (bbq areas included), exercise room and a party room with lots of social activities. Within walking distance to shops, restaurants, and entertainment or just a short drive from your heated underground parking spot to all that Lindsay has to offer. This unit is definitely one of a kind...so don't delay, come take a look...you won't be disappointed! (id:61423)
Royal LePage Kawartha Lakes Realty Inc.
1492 County Rd 620 Road
North Kawartha, Ontario
Welcome to God's country! Remarkable private 4-acre country location just outside of Apsley with a fully renovated walkout bungalow. Gorgeous grounds with many kinds of trees, shade all year. Rock gardens and perennials. Huge near-near triple garage with separate furnace. Loft overtop waiting for your finishing (North Star windows included for finishing). Office in garage. Walk in to this bright home that feels like new: great room with a dream kitchen featuring granite counters, huge island, ample cupboards, lovely engineered hardwood floors throughout, and living room. Large primary bedroom with laundry mere feet away from closets and drawers. Newly renovated lower level with attractive stone exterior. Large family room with huge bright windows and walkout, doesn't feel like a basement. Newer septic, roofing, almost everything. No worries about electricity with a full-house Generac generator system. Roughed in 2-piece bathroom in garage. Perfect home for a home business, retirees or weekend oasis retreat. Area has dozens of lakes nearby, and shopping and restaurants in Apsley and Bancroft. (id:61423)
Just 3 Percent Realty Inc.
257 10th Line Rd South Dummer Road
Douro-Dummer, Ontario
Your Country Haven Awaits on 112 Acres. Wake to dew on rolling fields, the rustle of autumn leaves, and the serene cadence of the Ouse River. Nestled in Douro-Dummer, this property blends modern comfort with timeless rural charm-offering not just a home, but a sanctuary. Two distinct dwellings provide space, privacy, and connection. Dwelling 1: The Modern Barndominium (1,519 sq ft, 2019) features bright open-concept living with vaulted ceilings, in-floor heating, private deck with sweeping countryside views, 2 bedrooms, bonus room for an office, and a 3-piece bathroom. Situated above a shop with 20 ft ceilings, heated floors, and separate entrance, this home is perfect for guests, in-laws, or rental income while maintaining comfort and privacy. Dwelling 2: The Main Home (2,200 sq ft, two-story) offers a cozy living room with propane fireplace, spacious kitchen and dining area, main floor laundry, 3 bedrooms including a primary suite with walk-in closet and ensuite, plus a bonus room with sloped ceilings and skylights ideal for a media room. Every window frames stunning farmland and forest views. Additional Features & Amenities include 80 acres of productive farmland, versatile 20 ft ceiling shop with 20 ft door and 2-piece bathroom, large barn for storage or gatherings, drive shed for equipment, fenced-in pasture ideal for horses, maple shack for seasonal memories and fresh syrup from the maple tree lane to the river, and a vegetable garden. From maple sugaring to skating on the frozen Ouse River, summer swims in the pool, and ATV or snowmobile trails, each season brings adventure and reflection. Wildlife including deer and turkeys create a living backdrop for cherished memories. Whether quiet sunsets or family gatherings with the aroma of maple syrup, every corner invites connection and serenity. Your private rural retreat awaits: 112 acres, two homes, and endless country charm with barn, shed, shop, and maple shack-the magic unfolds when you visit. (id:61423)
Century 21 United Realty Inc.
284 Kawartha Hideaway Road
Trent Lakes, Ontario
Experience lakeside living at its finest in this beautifully renovated 3-bedroom waterfront cottage on Lakehurst Lake. This 1,600 sq ft. Four-season retreat blends modern comfort with rustic charm - perfect for family escapes or investment purposes. Currently operating as a successful short-term rental with a strong income history (details available upon request). The open-concept layout features a cozy fireplace, a projector screen, a billiard table, and a stylish bar area. The newly renovated kitchen offers premium finishes and modern appliances. Step outside to enjoy a spacious deck with lake views, BBQ area, private dock, hot tub (2023), and custom-built sauna (2024). Smart heating, lighting, and climate control allow full management from your phone - ideal for remote owners. Recent Upgrades: Roof (2021), Full Renovation (2022-2023), Windows (2023), Heat Pump (2022), Septic System (2023), Hot Tub (2023), Sauna (2024). Features: Waterfront & water access, fireplace, smart home system, new kitchen, bar, pool table, projector, dock, hot tub, sauna, BBQ zone, parking, two storage sheds. Only 1.5 hours from Toronto - the perfect mix of comfort, relaxation, and investment potential. (id:61423)
Right At Home Realty Investments Group
351 Kent Street W
Kawartha Lakes (Lindsay), Ontario
Excellent Turned Key Fat Bastard Burrito Business For Sale in Lindsay. Located at the busy intersection of Angeline St N/Kent St W. Close to Kawartha Lakes Municipal Airport, Fleming College Frost Campus, Ross Memorial Hospital, Hotel and more. Great Opportunity To Own A Successful And Profitable Burrito Store! Good Volume Burrito Store Located In A Very Busy Residential Area. Current Owner Had Newly Built This Location And It Has Been Performing Excellent Since It Started In 2018. Excellent Current Sales. Weekly Sales: Approx $8,500-$9,500, Low Base Rent of $1852.5 monthly With Long Lease Until Feb2028 5 years + 5 years option to renew, Royalty: 8%, Advertising: 2%, Labour Cost: 20%.Employees 4 FT & 2 PT. Absent Owner, Store Runs Through The Staff From Beginning. Not To Be Missed! Open 7 Days A Week. (id:61423)
Homelife/miracle Realty Ltd
2131 Walker Avenue
Peterborough (Ashburnham Ward 4), Ontario
Welcome to 2131 Walker Ave, a charming and affordable end-unit, semi-detached home in a convenient Peterborough location-just 5 minutes from downtown and Peterborough's main shopping centers. This bright 2-storey home offers a lot of potential with its 3 comfortable bedrooms, 1 full bathroom, and a full unfinished basement ready for your personal touch. Enjoy the benefits of extra space with an attached 1-car garage plus three additional parking spots, perfect for families or guests. The fully fenced backyard provides a safe and private area for children, pets, or outdoor entertaining. Whether you're a first-time buyer, young family, or investor, this property offers exceptional value in a sought-after neighbourhood. A great opportunity to get into the market-don't miss it! (id:61423)
Ball Real Estate Inc.
3995 Boulter Road
Hastings Highlands (Wicklow Ward), Ontario
Welcome to your next adventure at 3995 Boulter Rd in Boulter Ontario (Bancroft). This exceptional property presents a rare opportunity to build your dream home in a picturesque setting. Nestled just south of Bancroft, this lot offers ample space for customization, allowing you to create a residence that perfectly suits your lifestyle. Immerse yourself in the natural surroundings with easy access to outdoor activities such as fishing, hiking, and snowmobiling. Don't miss out on this incredible opportunity. (id:61423)
Coldwell Banker - R.m.r. Real Estate
303 - 8 Huron Street
Kawartha Lakes (Lindsay), Ontario
Must See Beautiful, Well-Maintained (Exclusive To Seniors), Life Lease Unit Located At Guy Mills Court In Lindsay With Mostly New Flooring And Newly Painted Throughout. 1010 Sq. Ft. Of Living Space & Comes With Five Appliances and Underground Exclusive Parking Plus an 8' X 10' Storage Unit. Combination Living & Dining Room Is Brightly Lit With Corner Window and Relax In The Extra Adjacent Living space / Den Area. Eat-In Kitchen Is Efficiently Designed W/Plenty Of Cabinets & Counter Space. The Spacious Primary Bedroom Has A Large Walk-In Closet. Enjoy Carefree Retirement Living With A Beautiful Layout and Access To A Whole Host Of Fabulous Common Elements Including Guest Suite, Library, Games Room & Large Common Room/Kitchen. Guy Mills Court Proudly Reports As Non-Smoking, Age 55 years + Residents, And Pet-Friendly (With Some Restrictions) And Sits On A Beautiful Location In The City Of Kawartha Lakes. Must-See Attached Floorplans! (id:61423)
RE/MAX All-Stars Realty Inc.
Lot 14 Trent River Road
Trent Hills, Ontario
Rare one-acre flat lot on municipal road with hydro, backing onto greenspace. Close to public boat launch, amenities, hospital, school bus route and a short drive to Campbellford (hospital) and amenities and/or Havelock all amenities. Ideal for custom build. Seller willing to negotiate a private build. Seller is willing to consider a one year vendor take back mortgage at 6.5%. Buyer to perform their own due diligence prior to offer. (id:61423)
Royal LePage Our Neighbourhood Realty
244 O'neil Street
Peterborough (Monaghan Ward 2), Ontario
For more info on this property, please click the Brochure button. Stunning 4-bedroom, 3.5-bathroom single detached home in Peterborough's sought-after West End community. Offering 2,074 sq. ft. of living space, this residence features a classic brick and vinyl exterior, 9' main-floor ceilings, extra-tall windows, a covered front porch, and a single garage. The brand new home design features 4 large bedrooms 3.5 bathrooms including a primary ensuite with free standing soaker tub, double sink vanity and separate glass shower. The home also includes hardwood flooring on the main floor, ceramic tile throughout wet areas and quality carpet on the second floor. The open-concept kitchen/great room is anchored by quartz kitchen countertops, perfect for everyday living and entertaining. The purchaser still has the option of choosing all of the interior and exterior finishings for this new home. The structure is to be built; the photos are of the similar construction. (id:61423)
Easy List Realty Ltd.
0 Con 10 Pt Lot 29 Pt
Havelock-Belmont-Methuen (Belmont-Methuen), Ontario
A rare find! With approximately 492 acres of scenic rolling hills, mixed forest, and great trails weaving throughout the property, this expansive land offers endless possibilities for recreation and adventure. There are multiple access roads across the property, providing easy navigation and excellent access for outdoor enthusiasts. The property abuts the Peterborough County Forest and features frequent wildlife sightings, including bear, deer, turkey, and moose- a true nature lover's paradise. You'll also enjoy direct access to nearby ATV and hiking trails, making this a dream setting for anyone seeking privacy and outdoor recreation. The majority of trees are mature medium to large hardwood species - Sugar Maple, Red Oak, Poplar, Basswood, White Pine, and White Spruce. The larger parcel is registered in the Managed Forest Tax Incentive Program (MFTIP), providing a significant reduction in property taxes. This property is ideal for hunting, hiking, or logging. Peterborough County Forest borders the 448 acre parcel adding further seclusion and natural beauty. The 26 acre parcel fronts on CR 44, with a possible building envelope depending on proposal. Located not far from Peterborough, this rare sanctuary combines tranquility, accessibility, and incredible natural character. (id:61423)
Royal LePage Terrequity Realty
Ph#5 - 19b West Street N
Kawartha Lakes (Fenelon Falls), Ontario
Welcome to the Fenelon Falls Lakes Club - a New Luxury Resort-Style Complex! Penthouse 5 offers the perfect blend of lakeside living and modern luxury, with stunning waterfront views from nearly every room. This spacious residence features over 1,400 sq. ft. of interior space plus a large private balcony - ideal for relaxing or entertaining. Enjoy seamless indoor-outdoor living with oversized wall-to-wall sliding glass doors, soaring 10 ft. smooth ceilings, quartz countertops, and expansive windows that fill the home with natural light. A separate den/office space off the kitchen provides the perfect area for working from home or quiet relaxation. The inviting living area showcases a striking gas fireplace, perfect for cozy evenings by the lake. The primary bedroom boasts two walk-in closets and a beautiful 3-piece en-suite, creating the ultimate private retreat. The resort-inspired amenities include an outdoor pool, fitness center, pickleball and tennis courts, dog wash station, and a neighboring marina - all set along beautiful Cameron Lake. Conveniently located just minutes from boutique shops, restaurants, groceries, golf, the beach, and the rail trail - and less than 2 hours from Toronto. (id:61423)
RE/MAX All-Stars Realty Inc.
31 River Road
Trent Hills, Ontario
Waterfront Bungalow on the Trent River - Minutes from Campbellford. Welcome to your private retreat on the beautiful Trent River! This charming 3-bedroom bungalow with open concept living space offers the perfect blend of comfort, privacy, and waterfront living - all just minutes outside Campbellford. Enjoy approximately 120 feet of waterfront, complete with a private dock and dry boathouse, ideal for boating, fishing, or simply soaking in the scenic river views. The large wrap-around deck, perfectly positioned to face south, invites you to relax in the sun and take in the peaceful surroundings. Set on a spacious, maintained yard, this property provides plenty of room for outdoor activities, gardening, or entertaining guests. A storage shed adds convenience and functionality, offering extra space for tools, gear, or seasonal items. If you are looking for a seasonal getaway, this property combines classic bungalow charm with exceptional waterfront living - all in a sought-after location on the Trent River System. Don't miss this opportunity to own a piece of waterfront paradise! (id:61423)
Exit Realty Liftlock
204 - 70 Shipway Avenue
Clarington (Newcastle), Ontario
Welcome to a vibrant waterfront community where lifestyle and location converge. Just steps from your door, enjoy the convenience of a full-service marina and a charming restaurant, perfect for leisurely afternoons or sunset dinners. The Admirals Walk Club House offers elegant amenities designed for relaxation and recreation, while scenic waterfront trails invite you to explore the natural beauty that surrounds you. This bright and spacious corner unit, known as the "The Buckhorn" model, offers 2 bedrooms and 2 bathrooms across 1,032 sq ft of thoughtfully designed living space. Flooded with natural light from its abundance of windows, the condo showcases an open-concept layout ideal for entertaining or unwinding. The kitchen features granite countertops, pendant lighting, and a seamless view into the dining and living areas. The primary bedroom is a true retreat, complete with a walk-in closet and a spa-inspired ensuite boasting a generous walk-in shower. Located just minutes from the historical charm of downtown Newcastle, this lakeside haven blends tranquility with convenience, making it the perfect place to call home. (id:61423)
Century 21 Infinity Realty Inc.
Lot 10 Timberland Drive
Trent Hills, Ontario
Investment opportunity. Vacant Residential Land with many of potential. Aprox 2 Acres, 200 feet frontage X 429 feet Depth on Timberland Drive. Close to Trent River and Burnt Point Bay. Lot 11 Also for sale on MLS. Can be purchased together or separate. (id:61423)
RE/MAX Premier Inc.
Lot 11 Timberland Drive
Trent Hills, Ontario
Investment opportunity. Vacant Residential Land with many of potential. Aprox 2 Acres, 200 feet frontage X 429 feet Depth on Timberland Drive. Close to Trent River and Burnt Point Bay. Lot 10 Also for sale on MLS. Can be purchased together or separate. (id:61423)
RE/MAX Premier Inc.
64 Langs Road
Alnwick/haldimand, Ontario
Discover an ideal retreat on the shores of Rice Lake just north of Roseneath, perfectly positioned on a spacious lot with direct access to the water. A bright front sunroom sets the tone, offering a serene spot to enjoy lake views year-round. Inside, the open principal living space features a sunlit living room with a carpet-free layout that adds to the easy-going feel of lakeside living. The well-appointed eat-in kitchen provides abundant cabinet space, making everyday meals and weekend gatherings a breeze. The primary bedroom creates a peaceful haven with two large windows. A full bathroom and a comfortable second bedroom complete this level. The lower level expands the possibilities with generous storage and flexible workshop space. A three-bay detached garage provides exceptional room for recreational vehicles, ensuring everything is ready for your next adventure. Start your day on the deck overlooking the water, surrounded by mature trees, and take advantage of two docks on a shared waterfront parcel offering access to the full range of activities Rice Lake is famous for. This property captures the essence of relaxed lakeside living. Do not miss your chance to make it yours. (id:61423)
RE/MAX Hallmark First Group Realty Ltd.
368 George Street N
Peterborough (Town Ward 3), Ontario
Unlock the potential of your business with this premium high-traffic retail space on vibrant Simcoe Street in downtown Peterborough, surrounded by top franchises and steps from public transit, major roadways, and a convenient municipal parking lot. This standout location offers exceptional visibility and steady foot traffic-perfect for a trendy café, boutique, restaurant, or personal service business. With a low TMI of just $8 and tenants responsible for water, gas, and hydro, it presents a rare opportunity to establish your brand in one of the city's most dynamic and fast-growing commercial corridors. (id:61423)
Cppi Realty Inc.
364 George Street N
Peterborough (Town Ward 3), Ontario
Situated along vibrant Simcoe Street, this exceptional storefront delivers outstanding visibility and steady foot traffic-an ideal setting for a restaurant, café, boutique retailer, or personal service business. The location is surrounded by established national and local brands and benefits from immediate access to public transit, major roadways, and a nearby municipal parking lot. With a low TMI of only $8, this space offers a rare combination of affordability and prominence. Tenants are responsible for their own water, gas, and hydro. A standout opportunity to establish your business in one of Peterborough's most active commercial corridors. (id:61423)
Cppi Realty Inc.
5659 Gilmore Road
Clarington, Ontario
Welcome to 5659 Gilmore Road! This 65 Acre Property Of Gently Rolling Land Includes 2 Fully Detached Homes And A Huge 60x40 Ft Heated Workshop With Attached 100x40 Ft Steel Barn. Spring Fed Pond & 50 Acres Of Rented Farmable Land. Primary Residence had 3+2 Generous Sized Bedrooms, High Ceilings, Large Windows, Wood Floors, Huge Cold Cellar, A Large Laundry/Mud Room. Heated Inground Pool. Secondary Residence Is a Very Charming 2+1 Bedroom, 2 Bathroom With Cozy Front Porch. (id:61423)
Century 21 Percy Fulton Ltd.
Penthouse 1 - 19a West Street N
Kawartha Lakes (Fenelon Falls), Ontario
Dreaming of Penthouse living on Cameron Lake? Welcome to the Balsam House, Penthouse #1. The penthouse floor boasts 10 foot ceilings and fewer suites per floor given the sense of space the moment the elevator door opens. The suite has upgraded finishes with beautiful quartz counter tops and matching backsplash for a sleek look . A centre island for 2 featuring attractive pendant lights and upgraded pot lights throughout. Soaring 10 foot ceilings and an extra large fireplace elevate the living space. This suite is 1232 square feet featuring 2 bedrooms & 2 bathrooms and in-suite laundry. The primary has double closets, 4 piece ensuite with glass shower & double sinks. The 2nd bedroom is a great size acting as a 2nd primary with a 70 square foot walk in closet with it's own window! Utilize as a closet & flexed office space. The 4 piece bath is directly across from 2nd bedroom and there is great separation of space between bedrooms. Bright and airy with beautiful views. Access to the terrace from the living room and primary bedroom. The lake views from this terrace are SPECTACULAR complete with (BBQ hookup). There is enough space for a dining table for 4 plus a chaise. Shared amenities include a clubhouse, gym, outdoor pool, tennis/pickleball courts, and private dock area for residents with planned finger docks for daytime use. This is a pet friendly community with dog wash station in the parking garage. One indoor parking and 1 outdoor parking spot come with this suite. Maintenance free living, the snow is removed, the grass is cut and all the outdoors and indoor amenities are taken care of, giving you more time to do things you love. Discover the charming town of Fenelon Falls. Just a short stroll from the Fenelon Lakes Club, you'll find unique shops, delightful dining, and rejuvenating wellness experiences. Conveniently located 20 minutes from Lindsay and Bobcaygeon, and only 90 minutes from the GTA. (id:61423)
Sotheby's International Realty Canada
16 Fire Route 122
Trent Lakes, Ontario
For more info on this property, please click the Brochure button. Located in a quiet bay of pigeon lake, this 2 storey ground level entry home has been cherished as a family cottage for 6 yrs and a family home for 25! The natural waterfront is gently sloping sandy walk-in area perfect for young children to wade into as well as the avid fisherman who is able to catch several species right off the floating dock. This 2600 sq ft home features 3 spacious bedrooms with a 4th easily made in the lower level by adding 1 wall. There are 2 - 3 pc washrooms one on each level. There are 5 sets of glass sliding doors 2 up and 3 down provide bright se sunrise waterfront views from most of the 2nd floor rooms. The spacious living room, huge kitchen, 3 bedrooms plus laundry are upstairs. Very large rec room with propane fireplace allows lots of space for friends and children to spread out. With 3 sets of sliding doors the patio and lakefront are just steps away as well as the 3rd set lead to a 22'x10' screen room for bug free relaxing that was previously used to have a hot tub and the 220v connection is still there as well as wired for satellite tv. The home has a propane/electric heat pump with central air. A propane fireplace adorns the lower family room level for cozy tv and entertaining. Bell FIBE Internet Just Installed. A dug sand point 16' well with a 3 stage UV system which has serviced the property for years will drinkable water. All external patio/deck furniture are included as well as Fire table and gazebo. There is a small seasonal adult oriented cottage/trailer resort next door. The property can be potentially run as a rental, family cottage or year round home! (id:61423)
Easy List Realty Ltd.
0 Government Road
Whitewater Region, Ontario
Amazing Opportunity! This unique offering includes two parcels of vacant land being sold together, totalling over 58 acres of natural beauty. The first parcel features 15.072 acres with 647.88 feet of direct frontage on Government Road, while the second 43.843-acre parcel wraps behind, offering a private and expansive setting. Outdoor enthusiasts will love the direct access to snowmobile and ATV trails right from the property. A managed forest designation adds value and long-term sustainability. Whether you're looking to build, invest, or enjoy recreational use, this rare find combines space, privacy, and potential in one incredible package. Do not walk property without scheduled appointment with a realtor. (id:61423)
Century 21 United Realty Inc.
29620 Highway 62 N
Hastings Highlands (Herschel Ward), Ontario
Exceptional live/work opportunity! Experience the perfect blend of home comfort and business potential with this one of a kind property. The 1,200 sq. ft. residence offers 4 spacious bedrooms, 1 updated bath, a modernized kitchen, and a finished basement, ideal for family living or extra workspace. A detached two-car garage and workshop is a dream setup for hobbyists or professionals, featuring oversized doors, two hoists, a compressor, and duel 200-amp hydro panels. Whether you're into automotive work, trades, or creative projects, this space has you covered. Adding to its versatility, the property includes a separate retail area and office, complete with two washrooms, the perfect setup for a storefront, studio, or small business. With easy highway access, a circular driveway and ample parking, convenience is built right in. Live, work, and grow - all in one property. Property sold in "As Is, Where Is" condition. (id:61423)
Royal LePage Frank Real Estate
155 Colborne Street
Kawartha Lakes (Fenelon Falls), Ontario
This delightful 1.5-storey home offers the perfect blend of character and modern updates, all within walking distance to the heart of Fenelon Falls. Situated on a beautifully landscaped 0.201-acre lot, the property features a newly built (2024) deck, lush new sod, rock pathways, and vibrant flower beds that create an inviting outdoor oasis. Step inside to a spacious covered front porch, ideal for morning coffee or relaxing evenings. The large eat-in kitchen boasts stylish butcher block countertops and a walkout to the deck and fully fenced side yard, perfect for entertaining. The main floor also includes a bright living room, an updated 2-piece powder room (2023), a newly finished main floor bedroom, and a separate laundry room - both completed in 2026 - adding excellent convenience and flexibility to the layout. Upstairs, you'll find cozy carpeting, three bedrooms, and a charming 4-piece bathroom featuring a classic clawfoot tub. The home also includes a basement/crawlspace, offering additional storage and utility space. Above the garage, there is exciting attic potential that could be renovated, providing future expansion opportunities. With its prime location, thoughtful updates, functional layout, and room to grow, this home is an excellent option for families, retirees, or anyone looking to enjoy all that Fenelon Falls has to offer. (id:61423)
RE/MAX All-Stars Realty Inc.
288 Collison Crescent
Peterborough (Ashburnham Ward 4), Ontario
This well-maintained 3+1 bedroom bungalow is perfectly situated in the desirable Collison Heights neighbourhood, offering comfort, convenience, and outdoor living at its best. The main floor features 3 bedrooms, a bright 3-piece bathroom, and fresh paint throughout. A walkout from the rear bedroom leads to an expansive backyard oasis complete with extensive decking, a hot tub, and an above-ground pool perfect for entertaining or relaxing. The partially finished lower level adds valuable living space with a cozy gas fireplace in the large family room, an additional bedroom, and a private 3-piece ensuite ideal for guests or in-law potential. Additional highlights include a durable metal roof, a covered carport, and close proximity to Hwy 115 for easy commuting. Whether you're a first-time buyer, down-sizer, or investor, this home is a fantastic opportunity in a great location. (id:61423)
The Nook Realty Inc.
994 County Rd 19 Road
Selwyn, Ontario
1) BOUNTIFUL SETTING ON 2.5 ACRES - From the moment you arrive, this estate feels like something out of an English garden. Mature trees, lush gardens, and vintage decor create a captivating atmosphere all through the seasons. Every path invites exploration, offering endless charm and picture-perfect backdrops at every turn. 2) A CHARACTER-FILLED HOME - The one-and-a-half-storey residence is bright, inviting, and full of thoughtful updates. Sunlight pours into the spacious living room with its cozy gas fireplace and bay window, while the renovated kitchen shines with stainless steel appliances and shiplap accents. The 4-season sunroom opens onto the deck, offering peaceful views of the gardens. Upstairs, the airy loft serves as a tranquil primary suite, complemented by two additional bedrooms and a beautifully updated bath. 3) A THRIVING EVENT VENUE BUSINESS WITH LIMITLESS POTENTIAL - The back two-thirds of the property is home to Northview Gardens, a well-established event venue operating since 2013. With multiple ceremony spaces, stunning gardens, and charming event buildings, it's a sought-after destination for weddings and celebrations. Even operated below capacity, the business offers immense room for growth, ideal for an entrepreneur ready to take it to the next level. 4) VERSATILE AND BEAUTIFUL EVENT SPACES - From The Compass, a 150-guest event hall, to the romantic SkyView Lounge with its open roof and starry-night ambiance, every structure is purpose-built for memorable gatherings. The Garden House provides a dreamy prep space, while the Summer Kitchen and multiple outbuildings support seamless event operations. 5) A LIFESTYLE THAT BLENDS HOME & OPPORTUNITY - Few properties combine residential comfort and business potential so seamlessly. Live surrounded by beauty, operate your own flourishing venue, and enjoy the rare freedom of working where you live. This is more than a home. It's a lifestyle, a business, and a dream waiting to be realized. (id:61423)
Coldwell Banker Electric Realty
994 County Rd 19 Road
Selwyn, Ontario
1) BOUNTIFUL SETTING ON 2.5 ACRES - From the moment you arrive, this estate feels like something out of an English garden. Mature trees, lush gardens, and vintage decor create a captivating atmosphere all through the seasons. Every path invites exploration, offering endless charm and picture-perfect backdrops at every turn. 2) A CHARACTER-FILLED HOME - The one-and-a-half-storey residence is bright, inviting, and full of thoughtful updates. Sunlight pours into the spacious living room with its cozy gas fireplace and bay window, while the renovated kitchen shines with stainless steel appliances and shiplap accents. The 4-season sunroom opens onto the deck, offering peaceful views of the gardens. Upstairs, the airy loft serves as a tranquil primary suite, complemented by two additional bedrooms and a beautifully updated bath. 3) A THRIVING EVENT VENUE BUSINESS WITH LIMITLESS POTENTIAL - The back two-thirds of the property is home to Northview Gardens, a well-established event venue operating since 2013. With multiple ceremony spaces, stunning gardens, and charming event buildings, it's a sought-after destination for weddings and celebrations. Even operated below capacity, the business offers immense room for growth, ideal for an entrepreneur ready to take it to the next level. 4) VERSATILE AND BEAUTIFUL EVENT SPACES - From The Compass, a 150-guest event hall, to the romantic SkyView Lounge with its open roof and starry-night ambiance, every structure is purpose-built for memorable gatherings. The Garden House provides a dreamy prep space, while the Summer Kitchen and multiple outbuildings support seamless event operations. 5) A LIFESTYLE THAT BLENDS HOME & OPPORTUNITY - Few properties combine residential comfort and business potential so seamlessly. Live surrounded by beauty, operate your own flourishing venue, and enjoy the rare freedom of working where you live. This is more than a home. It's a lifestyle, a business, and a dream waiting to be realized. (id:61423)
Coldwell Banker Electric Realty
29620 Highway 62 N
Hastings Highlands (Herschel Ward), Ontario
Discover a rare live/work opportunity that truly has it all. This versatile property combines residential comfort with exceptional commercial potential, perfect for automotive professionals, entrepreneurs, or anyone looking to run a business from home. The impressive garage is fully equipped with with oversized doors, two hoists, a compressor, and two separate 200-amp hydro panels, making it an ideal setup for a workshop or growing business. A separate retail space and office with two washrooms adds even more flexibility-use it for your own venture, rent it out, or create a dedicated client space. Convenience is built right in with easy highway access, a circular driveway, and plenty of parking. The 1,200 sq. ft. home offers a warm and comfortable living space featuring 4 bedrooms, 1 full bath, a finished basement, and modern updates to the kitchen and bathroom. A detached two-car garage plus additional shop space provides even more room for storage or projects. A truly unique property with endless possibilities-live, work, create, and invest all in one place. (id:61423)
Royal LePage Frank Real Estate
10 Belmont Street
Havelock-Belmont-Methuen (Belmont-Methuen), Ontario
Completely renovated 2 bedroom home in the Community of Sama Park! This property has new spray foam insulation in the walls, new drywall, new kitchen, new bathroom, new windows, new doors, new AC, new floors, new siding, & new roof! Move in & enjoy all the park has to offer. Close to the town of Havelock that has all the amenities you need! (id:61423)
Homelife Superior Realty Inc.
3559 South Baptiste Lake Road
Highlands East (Cardiff Ward), Ontario
BANCROFT AREA - This 3 bedroom, well maintained home has so much to offer. Situated on a very private lot on a year round road, the landscaped yard has 2.66 acres to enjoy. The property is close to many different lakes for the avid fisherman and only 20 minutes to Bancroft. The 3 season sunroom at the back of the house has a great view of the private yard and access to a deck which also features a wheelchair ramp. Home has a combined kitchen & dining room, living room, laundry and a 4 piece bathroom with jet tub on the main floor. Walkout basement has a bright spacious rec room, 2 piece bathroom, utility room and a very handy mudroom. There is a spotless attached single car garage. The 30' X 60' Quonset hut is every man's dream. It has a concrete floor, 16' high ceilings, double doors for great access, hydro, loft storage, and an automotive pit. Tons of space to store all of your toys or car repairs. Recent upgrades in 2023 include laminate flooring and carpet on the main floor. Hydro pole was upgraded in 2023 and has a sensor light that is owned. Windows were replaced in 2008 except the living room window. Home is very economical to heat - approx $2000 per year. Hydro is approx $1700 per year. 25 year shingles were installed in 2010. Septic was pumped in 2024. (id:61423)
RE/MAX Country Classics Ltd.
29819 28 Highway
Faraday, Ontario
Large Family Wanted. This home offers plenty of space for a growing family. Main floor features large living/dining area, kitchen with ample cabinetry, 4-piece bathroom, 3 spacious bedrooms with closets, one being the primary with double closets, three-piece ensuite bathroom and access to a back deck. The lower level offers a spacious family room with bar, potted lighting, walk up to the garage. two additional bedrooms, a 3-piece bathroom, laundry area, furnace room and utility room. The driveway offers ample parking and an attached two car garage. Extras include oil heating, drilled well, septic, air conditioning, central vac, hookup for a Generac, and a 10 x 35 deck with roof and skylights. Located 10 minutes from town. (id:61423)
RE/MAX Country Classics Ltd.
196 Lot 8 Homewood Avenue
Trent Hills (Hastings), Ontario
WELCOME TO HOMEWOOD AVENUE, McDonald Homes newest enclave of custom-built bungalow homes on over 230 ft deep lots with views of the Trent River and backing onto the Trans-Canada Trail! Numerous floor plans available for Purchaser to choose from, to build on any remaining lots. With superior features & finishes throughout, the "RAPIDS" floor plan offers 3 bedrooms on the main floor with 1400 sq ft open-concept living, perfect for retirees or families! Gourmet Kitchen boasts beautiful custom cabinetry with ample storage and sit-up Island. Patio doors leading out to your rear deck where you can enjoy your morning coffee. Large Primary Bedroom with Walk-In closet & 3pc ensuite. Well sized second and third bedrooms to keep everyone on the same floor, or one can be used as a den or office. Option to finish lower level to expand space even further. Two-car garage with direct inside access to foyer. Includes quality Laminate or Luxury Vinyl Tile flooring throughout main floor, municipal water/sewer & natural gas, Central Air, HST & 7 year TARION New Home Warranty! 2025/2026 closings available. Located near all amenities, marina, boat launch, restaurants and a short walk to the Hastings-Trent Hills Field House with Pickleball, Tennis, Indoor Soccer and so much more! (id:61423)
Royal LePage Proalliance Realty
20 King Street W
Kawartha Lakes (Omemee), Ontario
This home is so move-in ready, the biggest decision you'll have to make, is what side of the couch you want for movie night! This beautiful century home gives you unique architectural features and characteristics making it a rare find. Your guests are welcomed through a stylish front door to a traditional foyer. Spacious carpet free bedrooms. Cozy main floor game room with gas fireplace, ceiling fan and a backdoor to access the garden room and rear yard. Large main floor bathroom with double vanity, walk in shower and free standing soaker tub. Kitchen features a centre island with cabinets, trendy subway tile backsplash. Includes microwave, gas stove, stainless steel fridge & dishwasher.Sliding glass patio door from the kitchen leads you to your private 16'x40' wood deck. Pool size back yard with plenty more room to park/store your camper & other toys too.Single car garage with hydro, work bench and storage cabinets. Front driveway widened to park 3 large vehicles.Additional gated entry at rear with private driveway for access from Mary Street.Includes two good quality outdoor storage/garden sheds providing an abundance of storage space for seasonal items. Additional large wood shed for lawnmower & other outdoor gear.Close to public elementary schools & bus route for secondary schools.Near public boat launch, fishing, beach & park (there's existing proposal with City of Kawartha Lakes for future revitalization of Omemee beach)Walking distance to all amenities (post office, pharmacy, grocery, restaurants, curling/rec centre, hardware & convenience stores)Several ATV trails in the local area.Ample free street parking when you're entertaining extra guests.Updated 200 Amp Service. Features water Softener, U.V. water treatment, filtration and Iron removal system. Central air and gas furnace 2016. Roof Shingles 2020. So, which side of the couch do you want for movie night? (id:61423)
Sutton Group-Admiral Realty Inc.
11 Fisher Road
Kawartha Lakes (Lindsay), Ontario
WELCOME TO MORNINGSIDE - WHERE EVERY DAY BEGINS BEAUTIFULLY. Designed with families in mind, this 2024-BUILT HOME offers over 2,700 SQ FT OF WELL-PLANNED LIVING SPACE across two stylish, light-filled levels. With 4 BEDROOMS, 3.5 BATHROOMS, and thoughtful touches throughout, it's the perfect blend of modern luxury and everyday comfort. The main floor impresses from the moment you step inside, featuring an OPEN-CONCEPT LAYOUT ideal for both family life and entertaining. The GOURMET KITCHEN is a true showpiece - showcasing sleek cabinetry, abundant storage, and an EXQUISITE FULL-HEIGHT SLAB BACKSPLASH THAT FLOWS SEAMLESSLY INTO THE COUNTERTOPS, creating a look that's both elegant and contemporary. Gather around the island, enjoy casual meals, or unwind by the COZY GAS FIREPLACE that anchors the inviting living area. A versatile BONUS ROOM adds flexibility - perfect for a home office, playroom, or quiet retreat. Upstairs, your PRIMARY SUITE is a serene escape featuring a SPA-LIKE ENSUITE with DOUBLE VANITY, FREESTANDING SOAKER TUB, WATER CLOSET, and a SPACIOUS WALK-IN CLOSET. Each additional bedroom enjoys ITS OWN BATHROOM ACCESS, ensuring comfort and privacy for the whole family. The SECOND-FLOOR LAUNDRY makes daily routines effortless. A DOUBLE ATTACHED GARAGE offers convenience and easy access for busy mornings or family outings. Set in the heart of THE MORNINGSIDE COMMUNITY, surrounded by PARKS, PLAYGROUNDS, AND WALKING TRAILS, this home invites you to enjoy a lifestyle of connection, style, and ease. MOVE-IN READY AND WAITING - YOUR NEXT CHAPTER STARTS HERE. (id:61423)
Royal LePage Frank Real Estate
1039 Grace River Road
Highlands East (Monmouth), Ontario
Welcome to this charming four-season retreat on Grace River Road in Wilberforce-a lovingly maintained 2-bedroom, 1-bath home that combines privacy with convenience. Tucked on a dead-end road within steps of the public boat launch for quick water access, the property is framed by mature forest yet features lush lawns and beautifully landscaped gardens bursting with perennials; mornings here begin with spectacular sunrises from the front deck. The open-concept kitchen, dining and living area has been updated with a big picture window (2024) and bedroom window (2025) that flood the space with light, while an efficient gas fireplace keeps things cozy; a U-shaped kitchen offers plenty of cabinetry and counter space. Outside you'll find a detached single-car garage plus several outbuildings, and both the bunkie and large shed have electricity, providing ample storage and extra sleeping space for overnight guests. Recent improvements include roofs on the house, garage and outbuildings replaced about seven years ago, most windows replaced over time for energy efficiency, a fridge and stove about three years old, and an owned hot water tank; there's also a gas generator for peace of mind. The home sits on a year-round plowed road in a private and quiet setting, and Wilberforce offers all the amenities you need: pickleball and tennis courts, curling club, arena, grocery store, gas station, general store, new park, post office, library, fire hall, paramedics and more. From this base you can explore nearby lakes by boat, enjoy paddling and beach days, wander the scenic hiking trails, ride the snowmobile and ATV routes and take part in community events like the annual summer fair. Move-in ready but brimming with potential, this property is ideal as a full-time residence or getaway for those who crave four-season adventure and the comforts of small-town living without sacrificing modern convenience. Watch the virtual tour & book your showing today! (id:61423)
Royal Service Real Estate Inc.
4006 Clarke Concession 8 Road
Clarington, Ontario
NEW PRICE ! Attention All Investors And Developers - Excellent and RARE investment opportunity for 192 Acres of land (App. $17K per Acre!!). This is one of the largest parcels of land currently offered for sale in the Municipality of Durham. The property is only a few minutes away from the 407. Build your dream mansion on this beautiful land or purchase it as an inflation hedge, a haven for protecting cash, or for future developments. The land has hundreds of walnut trees planted on it. Nearby amenities and services are available, with easy connectivity and accessibility to major highways. There is road frontage on Concession Road 8. (id:61423)
Right At Home Realty
73 Maple Ridge Drive
Kawartha Lakes (Emily), Ontario
Discover an exceptional private estate set on more than 90 acres with scenic trails, featuring over 7,300 sq. ft. of refined interior living space plus an additional 700+ sq. ft. loft above the garage-already prepped for a full bathroom-a perfect canvas for your future vision. Thoughtfully designed with 9 foot ceilings on every level & built for elevated multigenerational living, this gorgeous home offers two kitchens, 7 bedrooms, 5 bathrooms, & multiple additional varying areas already plumbed to expand & customize as desired. Every detail & space is shaped for comfort, and long-term versatility. The main floor kitchen is a true luxury-grade kitchen designed for elevated living - quartz surfaces, a walk-in pantry, & a dramatic 4'x8' kitchen island that anchors the room. A secondary dining room enhances the home's ability to host & gather, while the 24'x8' deck extends the living experience outdoors with views across your private backyard. The adjoining great room impresses with a stone gas fireplace and hardwood floors, while the sunroom with a private patio offers year-round enjoyment. Comfort & craftsmanship continue throughout with in-floor heating in the basement level. Additional highlights include a 400-amp electrical service & Fibre Optic High-Speed Nexicom Internet. Lower level adds tremendous flexibility with a second kitchen with separate dining space, & expansive entertainment area, 7th bedroom (or gym), lower level & a two-piece bathroom already plumbed for a shower_perfectly suited for guests, long-term family stays, or in-law suite living. Under 10 minutes to Peterborough,12 mins to HWY 115, 30 min to HWY 407. This property combines privacy with remarkable convenience. Whether you're envisioning a family retreat, multigenerational sanctuary, or a private country estate, this property delivers luxury, scale, & limitless possibility. (id:61423)
Century 21 United Realty Inc.
712 Bethune Street
Peterborough (Northcrest Ward 5), Ontario
Nestled in the mature trees of Peterborough's historic "Old Teacher's College" neighbourhood, this midcentury gem is emblematic of an adventurous era in architectural design. The two storey all brick "International Style" design features a charming arched front door, corner windows, and a flat roof. Fully renovated in 2013, with updated furnace, electrical work, appliances, a new insulated roof, and new windows on the main and second levels, this home retains its original warm wood floors, trim, and historical details while enjoying the benefits of modern updates. The main floor contains an open living space on the north side, while the south side has a light-filled kitchen, a main floor laundry, and a 2 piece washroom. Going up the beautiful wide wooden stairs to the second floor reveals 3 comfortable bedrooms and an updated 4-piece washroom. The basement currently serves as a generous storage area, and also features an attached one car garage which opens up to a driveway with space for two parked cars. The spacious back yard is bordered by mature maple trees with a newer premium fence and features tasteful gardens and hedge with a central patio perfect for socializing with friends and family. The restaurants and amenities of downtown, as well as the grocery stores and big box stores of Chemong Rd are close by, with Jackson and Bonnerworth parks just a short drive away. Come see this unique property today! (id:61423)
Bowes & Cocks Limited
100 Queen Street
Kawartha Lakes (Fenelon Falls), Ontario
Motivated Seller! LEGAL DUPLEX IN PRIME LOCATION! 2019 Custom Backsplit with a unique layout, Situated on a Large Lot w/ Mature Trees, Enjoy Nearby Shops, Restaurants and the Beach! You Truly Get the Best of Both Worlds w/ Small Town Comfort Plus the Convenience of Having Wonderful Amenities all within Walking Distance! Over $120K in Recent Upgrades! The Main Floor Offers a Large Open Concept Living Space w/ Cathedral Ceiling, Modern Accent Wall, Kitchen W/ Breakfast Bar, Convenient Main Floor Laundry, Two Bedrooms Upstairs, Primary Bedroom has Large w/in Closet, 4pc Bath, Lower Level Offers a Self Contained Two Bedroom LEGAL ACCESSORY APARTMENT, Walk-Out to Backyard, 9ft Ceilings, Extra-Large Bedrooms, Custom Kitchen w/ Stone Countertop, Backsplash, New S/S Appliances, Modern Accent Wall in Living Room w/ Pot lights, Ceramic and Engineered Hardwood Flooring throughout, Updated Bathroom w/ Chevron Tiles, New Vanity, New LG Stacked Laundry, Entire Home has Been Freshly Painted, Just Move in and Enjoy! See Upgrades List w/ Inclusions, Legal Accessory Dwelling Certificate AND Short Term Rental Permit Attached, Furnace AC, Roof, Windows 2019, Gravel Driveway 2023, Legal Bsmnt Reno 2024 w/ Soundproofing, Dricore Subfloor, Fire-rated Drywall. (id:61423)
RE/MAX Rouge River Realty Ltd.

