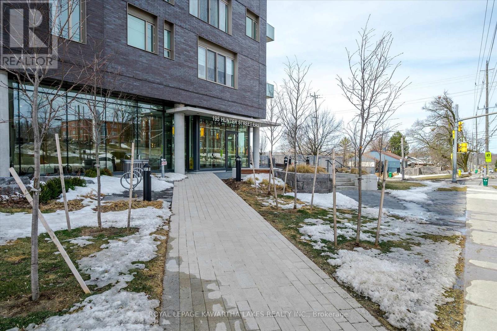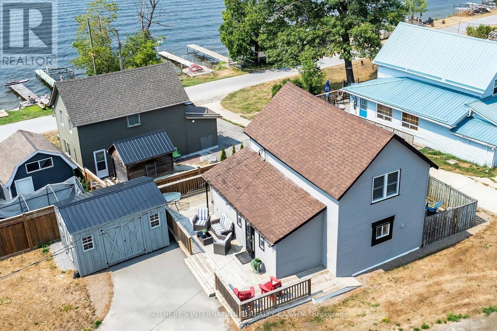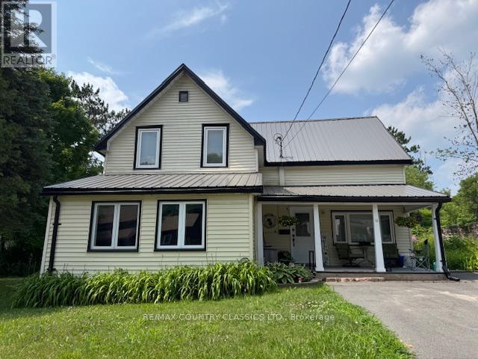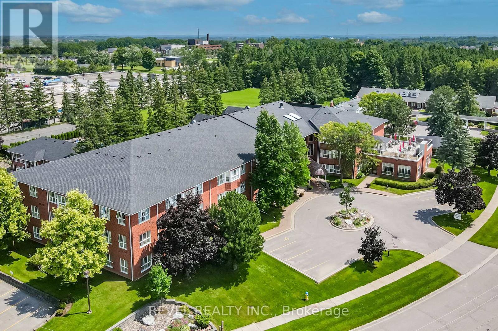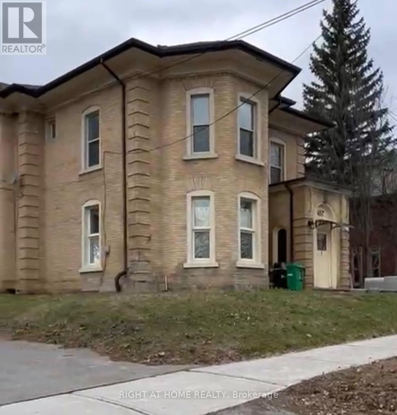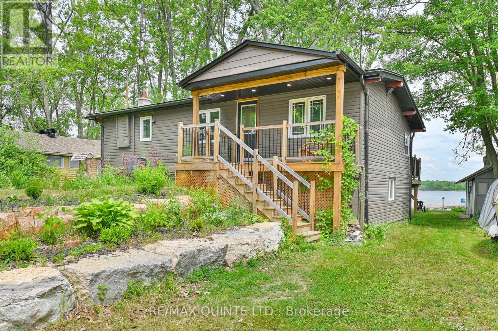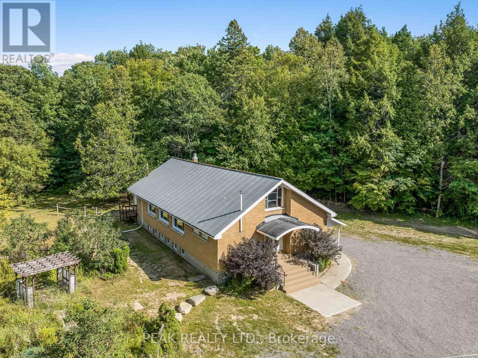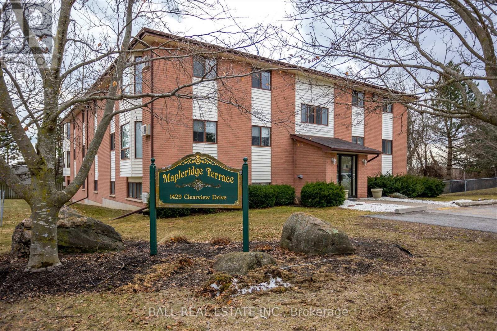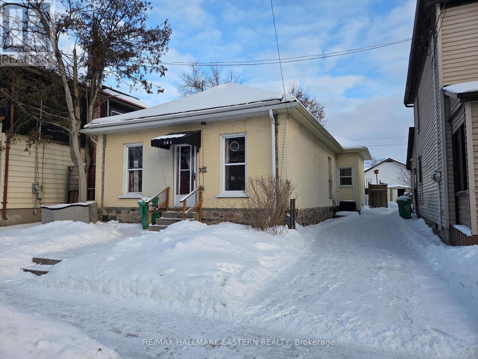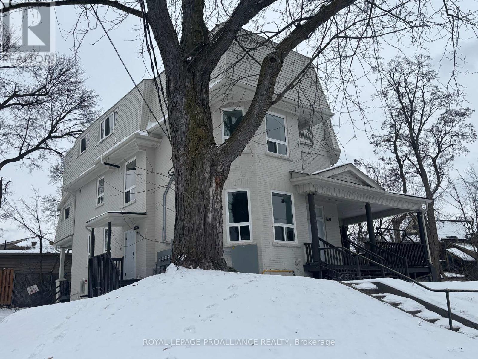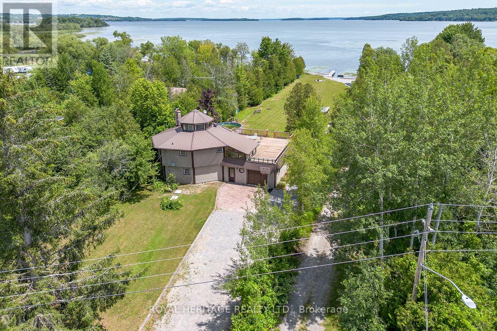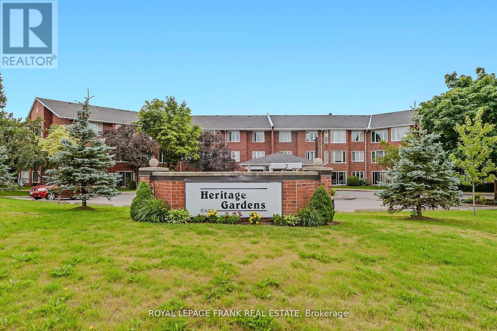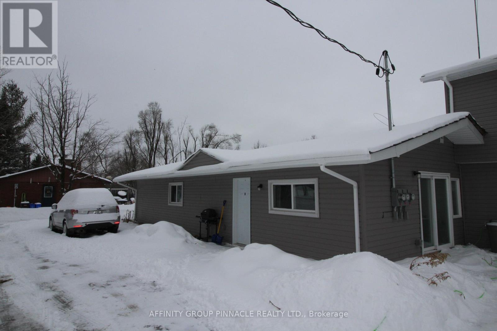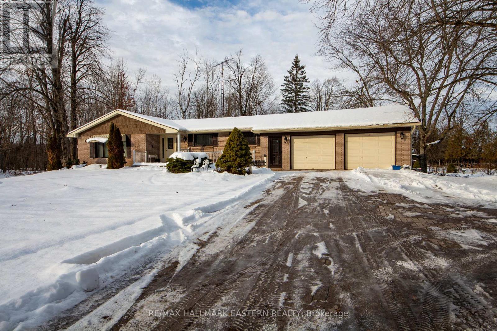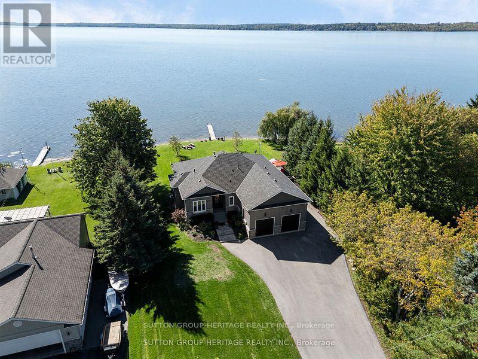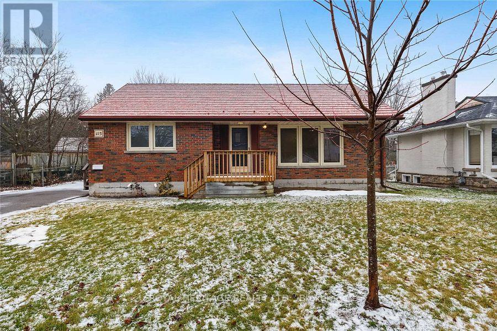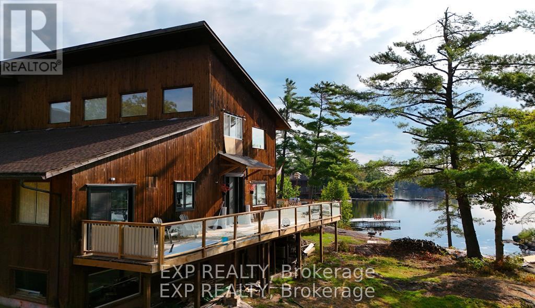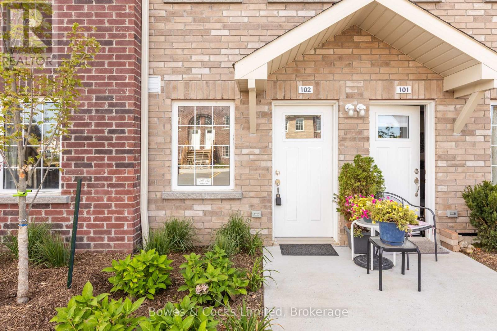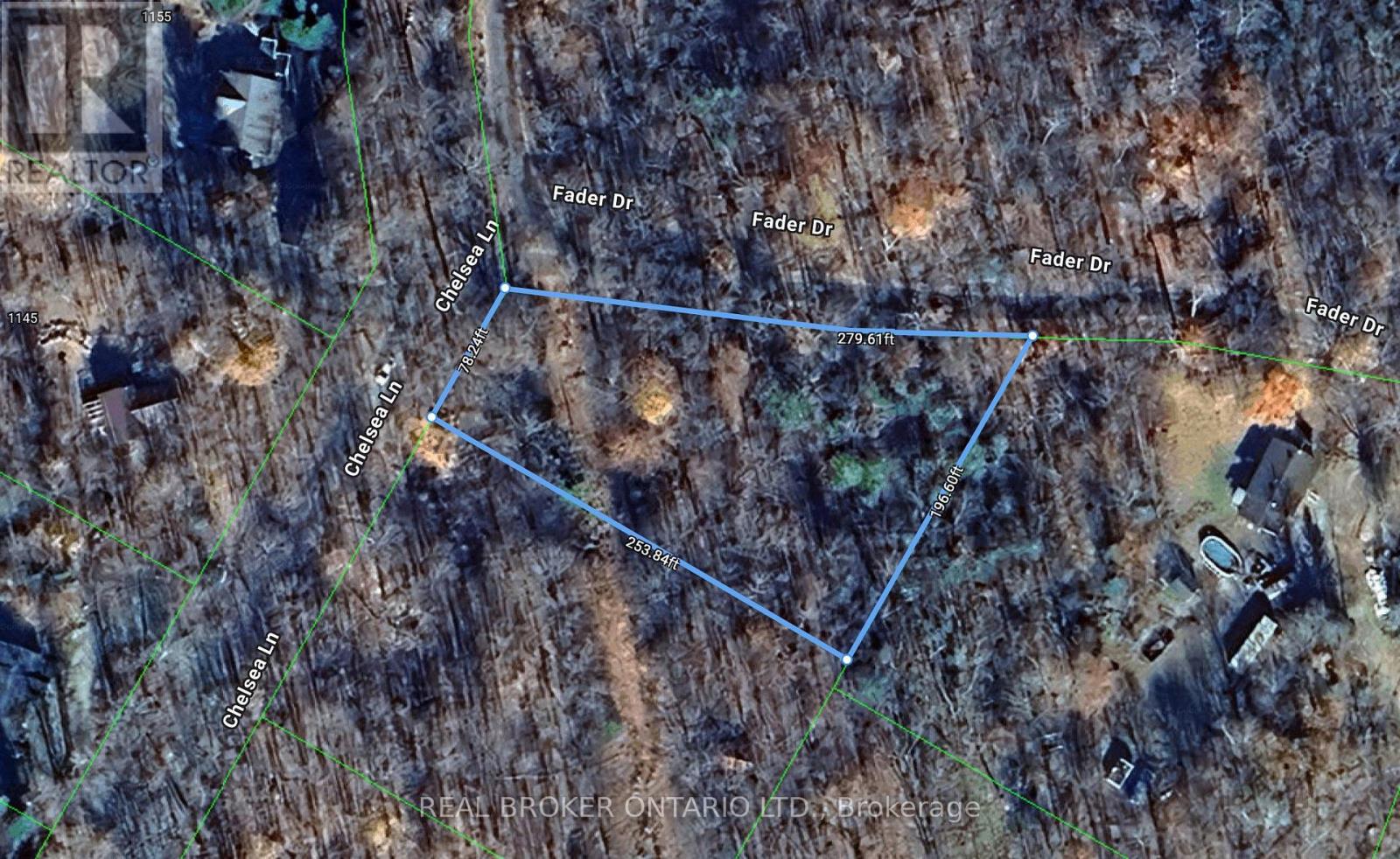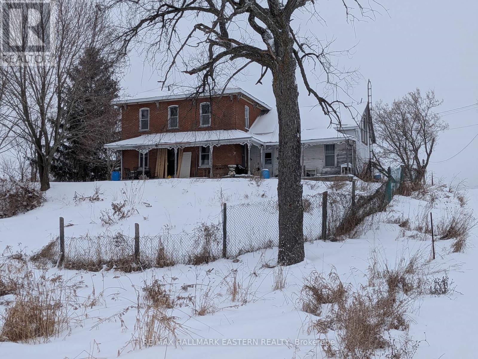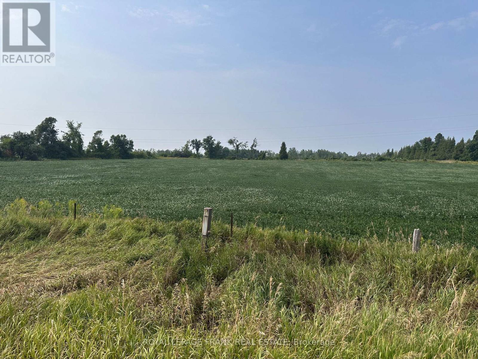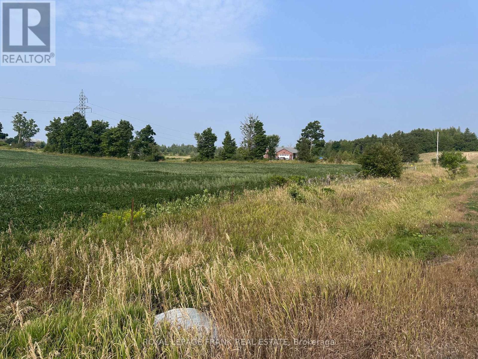404 - 195 Hunter Street E
Peterborough (Ashburnham Ward 4), Ontario
Luxury Living in the Heart of Peterborough. Discover elevated condo living in this brand-new, stylish residence offering an open-concept layout with 9-foot ceilings and Gas Fireplace. The chef-inspired kitchen features an oversized island, quartz countertops, built-in stainless steel appliances, and custom cabinetry, perfect for cooking and entertaining. This modern condo includes 2 spacious bedrooms and 2 sleek bathrooms, designed for comfort and style. Designer upgrades are found throughout, creating a refined living experience. Enjoy top-tier amenities, including a contemporary lobby, 8th-floor lounge and party room with a two-sided fireplace, a private dining area that opens to a stunning rooftop terrace with panoramic views of the city. Stay active in the fully equipped fitness centre and take advantage of the on-site pet washing station. Ideally located in East City, you're steps from shops, cafes, bakeries, parks, and Rogers Cove Beach. Includes underground parking space P2-19 for added convenience. Move into Peterborough's most luxurious and vibrant condo community, where modern design meets unmatched lifestyle. Note - Heating costs are included in monthly condo fees. (id:61423)
Royal LePage Kawartha Lakes Realty Inc.
42 Pavillion Road
Kawartha Lakes (Verulam), Ontario
This amazing Turn-Key fully winterized home is move-in-ready home offering incredible value in a vibrant lakeside community! The newly updated home features a gorgeous kitchen with sleek quartz countertops, modern cabinetry, and ample pantry space. Enjoy a walkout to a fully fenced privacy area that can be endless opportunities, such as entertaining separate areas, storage or play area. Beautiful hardwood floors, dedicated office nook, perfect for remote work, Laundry on the main floor for easy access from Kitchen. For year-round comfort and efficiency, the home is equipped with a newer high-efficiency heat pump for cozy nights and central air system for the Hot Summer Months. One of the standout features is the seamless indoor-outdoor flow. The living area is bright with natural light shining in offering a walk-out to an expansive wrap-around deck with stunning views of Sturgeon Lake. The deck is an entertainer's dream, featuring a designated BBQ area and separate space for relaxing lounge seating. Bonus...It has licensing for sought after private dock access for endless boating on the shimmering waters of Sturgeon Lake for fishing, waterskiing, and visiting other spots on the Trent-Severn Waterway. This very rare offering is of great value to have the license for boat docking, fishing and swimming! Located just minutes from the amenities of Fenelon Falls and Bobcaygeon, this is the lifestyle upgrade you've been waiting for to enjoy lakeside living. The Kawartha Lakes is a four season playground, offering stunning views, winter ice fishing, snowmobiling, boating, fishing and very close proximity to Bobcaygeon, Fenelon Falls and Lindsay with lots' of cultural attractions, shopping and restaurants. This is a lifestyle opportunity, a definite must see experience! (id:61423)
Sotheby's International Realty Canada
12 Hastings Street S
Bancroft (Bancroft Ward), Ontario
ESCAPE TO BANCROFT ! This beautiful, clean and tidy, newly renovated, century home is located in the heart of Bancroft. With new windows and doors, new steel roof, and extensive upgrades throughout. This 2 Storey home has over 1700 square feet of living space and features 4 bedrooms and 3 bathrooms, large living room, eat-in kitchen with oak cabinetry, stainless steel appliances, main floor 2 piece powder room, Main Floor laundry, a front enclosed porch for a den or overflow guests, and a living room fireplace. The Master suite has a walk in Closet and a modern 3 Pc ensuite, and loads of storage throughout. Propane furnace heating system with A/C and a large level back yard to enjoy, beautiful perennial gardens, and patio area plus level entry off the main street and paved driveway. There is an older garage with a few upgrades needed would make a great workshop. All this and just a few minutes walking distance to downtown for shopping restaurants. hospitals, schools and Community Centre. The house comes fully furnished and equipped with everything you need, just move in! (id:61423)
RE/MAX Country Classics Ltd.
309 - 4 Heritage Way
Kawartha Lakes (Lindsay), Ontario
Experience refined condo living in this luxurious top-floor, corner suite offering two bedrooms plus a den and an unbeatable lifestyle. Wall of windows showcases panoramic views and filling the home with natural light from its bright north-east exposure.Thoughtfully designed, this unique layout features bedrooms at opposite ends, each with walk-in closets, providing privacy and comfort. Elegant den/home office is framed by inspiring corner windows and French doors, ideal for remote work or quiet relaxation.The well-appointed kitchen offers ample cabinetry and counter space, complete with a convenient pantry. Open-concept living and dining area is bathed in sunlight and enhanced by hardwood floors and custom built in shutters, offering plenty of space to entertain-whether hosting formal dinners or relaxing with family and friends. Sit back, unwind, and enjoy the ever-changing views. Additional features include two full bathrooms, in-suite laundry, underground parking, and a storage locker. Residents enjoy an impressive selection of amenities, inground pool, rooftop patio with BBQ area, recreation centre with games room, library, workshop, common room and a guest suite for visitors.This exceptional condo delivers comfort, style, and a vibrant community-luxury living at its finest. (id:61423)
Revel Realty Inc.
5 - 657 Bethune Street
Peterborough (Town Ward 3), Ontario
Spacious 2 Bedroom 1 Bathroom Unit with 1 Parking Included on the 2nd Floor Available for Rent! Shared Laundry in the Basement. Unit is Vacant, Cleaned, Good Condition, & Ready to Go For Immediate Occupancy! Family Oriented Neighborhood in Peterborough. Vinyl Flooring Throughout, Carpet Free! Close to Trent University, Amenities, Shopping, Parks, Trails & Much More! Great, Experienced & Professional Landlord, Amazing to Deal With and Very Accomodating. (id:61423)
Right At Home Realty
2271 Rudell Road
Clarington (Newcastle), Ontario
Brand New Home Never Lived With 4 Bedrooms 4 Wash Rooms. All The Rooms Have Closet, Beautiful Layout. Famous Builder. Close To Park, School, Shopping Centers, Library, Home Depot & NoFrills. (id:61423)
Homelife/future Realty Inc.
110 Hickory Bay Road
Trent Hills (Campbellford), Ontario
Imagine waking up to the gentle sounds of nature and enjoying your morning coffee on a private deck overlooking a peaceful waterfront-your own personal sanctuary. Recently updated, this cottage blends modern comfort with classic charm, making it ideal whether you're dreaming of a year-round home or the perfect weekend retreat. This property offers the space and tranquility every buyer will appreciate. Spend your afternoons on your very own dock, fishing, swimming, or simply soaking in the sun. Evenings invite you to gather around a cozy campfire at the water's edge, creating memories with family and friends. Nestled on a quiet dead-end road, this spacious four-bedroom, two-bath home on the Trent River is just a quick 10-minute drive from Campbellford. With almost 860 sq feet thoughtfully designed on the main level, plus a walkout basement that expands your living area, there's plenty of space for everyone. Multiple living areas make it easy to entertain or unwind, while recent upgrades such as new windows, a modern kitchen, a newer furnace and AC, and updated bathrooms mean you can move in and immediately enjoy the comforts of home. The woodstove in the great room is perfect for warming up on chilly nights, and the walkout basement provides seamless access to a mature, private backyard. On the main level you'll find three bedrooms and a cozy great room, while the lower level features a family room and a fourth bedroom-ideal for guests or additional family members. Added bonuses include an upgraded well, beautiful stonework, a handy 14x10 shed, and a 12x10 heated workshop, giving you plenty of space for storage or projects. With over 120 feet of waterfrontage, the spacious, mature lot offers both privacy and a warm welcome. It's the perfect spot to create lasting memories-whether as your year-round residence or tranquil getaway. (id:61423)
RE/MAX Quinte Ltd.
1812 Frontenac Road
Greater Madawaska, Ontario
Welcome to the ultimate blank canvas! If you have a creative imagination and are seeking a one-of-a-kind opportunity to embrace country living, then this property is tailor-made for you. Once a church, this stunning structure is nestled on 11 acres of breathtaking wooded land. Every major aspect of the building has been meticulously brought up to standard, boasting new electrical wiring with a 200 amp panel, updated plumbing, weeping tiles surrounding the entire perimeter, and extensive interior renovations. Both levels feature open floor plans, awaiting your personal touch. No need for structural walls simply design the space to your liking and move right in! This is a truly unique opportunity awaiting the perfect family to seize it. The area offers direct access to snowmobile and ATV trails, along with a charming 800m walk to the picturesque Dunn's Lake beach. Don't miss out come and experience it for yourself! (id:61423)
Peak Realty Ltd.
304 - 1429 Clearview Drive
Peterborough (Monaghan Ward 2), Ontario
Welcome to 1429 Clearview Drive, Unit #304 - a bright and spacious 2-bedroom, 1.5-bathroom condo tucked into Peterborough's desirable west end. This well-maintained unit offers a generous living area with a thoughtful, functional layout, making it ideal for everyday comfort as well as hosting friends and family. Set within a quiet, walk-up building, the home provides a peaceful atmosphere while keeping you close to everything the city has to offer. Located just off Lansdowne Street, you're steps from restaurants, shopping, grocery stores, and everyday essentials. Quick access to Highway 115 makes commuting easy, while nearby parks, walking trails, and golf courses offer plenty of options for outdoor enjoyment. It's a location that balances lifestyle and convenience effortlessly. The unit is currently tenant-occupied on a month-to-month basis, offering flexibility for investors or buyers planning ahead for personal use. For those seeking a low-maintenance lifestyle, this condo delivers easy living in awell-kept building within a vibrant, established neighbourhood. Whether you're looking for a turnkey investment or a future place to call home, Unit #304 offers comfort, convenience, and long-term value. Don't miss this opportunity. (id:61423)
Ball Real Estate Inc.
870 George Street N
Peterborough (Northcrest Ward 5), Ontario
Cozy well maintained bungalow in Peterborough perfect for first time home buyers or retired couple. This two bedroom home has been well cared for and is flexible in closing date. There is an extra room for closet or storage space, plus main floor laundry. Off the kitchen is a screened-in porch with exit to a level back yard and two sheds. Parking is at the rear for two cars. The basement if full, high, and dry with natural gas furnace, central air and an office/hobby room. Check it out - you won't be disappointed! (id:61423)
RE/MAX Hallmark Eastern Realty
#3 - 380 Park Street N
Peterborough (Town Ward 3), Ontario
Bright, clean and newly renovated Bachelor apartment, located at Park & Hunter Streets. Elegant unit with large windows overlooking the old west end. Beautiful open-concept kitchen and living area filled with natural light. Easy walk to Ptbo's restaurants, pubs, cafs. And less than 2km to the hospital. Water and shared laundry included in the lease. There is also one parking spot included. Tenant is responsible for hydro costs. (id:61423)
Royal LePage Proalliance Realty
5225 Rice Lake Drive N
Hamilton Township (Bewdley), Ontario
** OPEN HOUSE SUNDAY FEB 8 1-3pm ** One of a Kind Waterfront 4 Season Home on the South Shore of Rice Lake. Positioned on a Flat 1 Acre Lot with 100ft +- Of Shoreline. Offering 4 Bedrooms, 2 Full Baths & 2 Kitchens This Home has Room for the Expanded Family & All of Your Guests. Renovated Throughout Including Updated Furnace, AC, Fire Place, Water Filtration System & Tankless Water Heater. Lovely Views of the Lake From the Open Concept Great Room featuring a Natural Gas FP. Relax on the Expansive Rooftop Balcony and Enjoy Unobstructed Views of Rice Lake. A Huge Yard Leads to your Dock & Private Boat Launch. Built-in Garages Offer Space to Store All the Toys & Machinery. Only 1 Hour 15 Minute Drive From From Toronto. Within Walking Distance To Restaurants, Lcbo, Grocery And Shops Of The Thriving Fishing And Tourist Town Of Bewdley! **EXTRAS** Natural Gas Forced Air Furnace, Central AC, Gas Fireplace, HWT owned (id:61423)
Royal Heritage Realty Ltd.
112 - 2 Heritage Way
Kawartha Lakes (Lindsay), Ontario
Hello Gorgeous! Lux Condo offered at Heritage Gardens East in the Heart of Lindsay. Prepare to be wowed by this sumptuously renovated ground floor walk-out suite created with heart and soul for the finest in luxury living. Lovely updated ceramics flow from the foyer through to a swoon-worthy kitchen that serves up style and sets the mood. Sporting an array of cabinetry, including display cabinets that showcase your glassware in a chic, glass-on-glass style. Modern recessed ceiling with pot lights and vintage inspired accent wall adding texture, soothing pastel hues and a bit of fun that you will love. Gorgeous granite countertops, backsplash and SS appliances...all paired beautifully with the timeless white cabinets. Unwind in the spacious living/dining area complimented by a charming adjacent sunroom...rich hardwood flooring, crown molding, lovely picture window with custom blinds and all enhanced by a calming glow from the decorative wall mounted fireplace. 2 beautifully renovated baths, marble and granite tops and one with a big frameless glass shower. The oversized principal bedroom floods with natural light from a wall of delightful picture windows. Second bedroom seamlessly opened up to the sunroom creating a multi-functional space inviting you to walk out and relax on the private patio. In-suite laundry, designated parking spot and locker space. A friendly community and beautifully maintained building with a wonderful lobby to greet you and your guests. Lots of activities to enjoy at your leisure and many amenities to share with friends and family. Guest suit, party room, library, workshop, pool table, shuffleboard, patios and BBQ area. Invite your visitors for a dip in the fabulous outdoor pool too! Minutes to shopping, pharmacy and hospital. A Carefree and Gracious Lifestyle Awaits you. "Must See"...Snap it Up Now! (id:61423)
Royal LePage Frank Real Estate
2 - 26 Stoney Creek Road
Kawartha Lakes (Ops), Ontario
Newly renovated. Unit 2 has 2 bedrooms, new 3pc bath and a large kitchen and living room. All units each with brand new appliances. Washer/dryer on site (id:61423)
Affinity Group Pinnacle Realty Ltd.
764 County Rd 40
Douro-Dummer, Ontario
Quality built 2022 sq ft, 3+3 bedroom brick bungalow on a 2 plus acre level lot. 3 bathrooms, 2 fire places, main floor family room with patio doors to rear deck. Carpet free home. Formal Living room and Dining Room. Bright breakfast area. Attached 2 car garage with entrance to laundry room. Numerous updates in recent years including: gas furnace (propane), pressure treated deck, shingles and eaves, Armour Stone walkway and railing. Out back sits a 1200 sq ft insulated work shop and a 3 sided building large enough for a motor home, boats and toys. 8 minutes north of Norwood and 35 minutes east of Peterborough. Come have a look You won't be disappointed. Fire place chimneys were inspected and cleaned in 2024. (id:61423)
RE/MAX Hallmark Eastern Realty
52 Hillside Drive
Kawartha Lakes (Mariposa), Ontario
Life Is Good at the Lake! Beautifully Crafted Custom Built Bungalow with High End Finishes Throughout. Thoughtfully Designed For Relaxation & Entertaining with West Exposure to Enjoy Stunning Sunsets Surrounded by Nature. Open Concept Home Featuring 9' Ceilings On Main Level with Views From Principal Rooms & Primary Bedroom. Step Inside The Front Door & Be Ready To Be Captivated By The Breathtaking View From The Great Room with Coffered Ceiling, Oversized Windows, Gas Fireplace, Stone Feature Wall & Custom B/I Shelving, Adjoining Elegant Dining Room Great For Hosting Those Holiday Dinners Open to the Gourmet Kitchen Featuring Custom Cabinetry with Large Centre Island, Granite Countertops, Pot & Pan Drawers & Wine Fridge. Walk Out from the Kitchen/Dining Area to a Party Sized Deck with Composite Decking & Regal Frameless Glass Railings for an Unobstructed View. Gleaming Maple Hardwood Flooring Flows From Dining & Living Rooms into the Primary Bedroom & the 2nd. Bedroom. Relax in the Main Floor Primary Suite with W/I Closet & 4 Pc. Bath & 5' Glass Shower, 6' Therapeutic Tub, Vanity with Leathered Granite Countertop & Heated Floor. 2nd. Bedroom on Main Level Would Make a Great Home Office, Main Floor Laundry Conveniently Located Next to the Kitchen with Access to the Oversized 2 Car Garage. Hardwood Staircase Leads to the Fully Finished W/O Basement with Rec Room featuring Wet Bar, Quartz Countertop, Electric Fireplace with Shiplap Feature Wall, Wine Cellar, 8' Patio Door to Stone Patio with Pergola, Water Feature & Landscaped Yard with 40' Dock. Plenty of Room for the Kids to Run Around! 3rd. & 4th. Bedrooms Overlook the Lake, 5th. Bedroom & 4Pc. Bath Finish the Lower Level. Private .53 Acre Lot Lined by Mature Trees, Paved Double Drive, On a Quiet Cul de Sac with Year Round Residents, Minutes to Port Perry & Lindsay, Great Fishing on the Trent System. Year Round Waterfront Fun! (id:61423)
Sutton Group-Heritage Realty Inc.
115 Albert Street N
Kawartha Lakes (Lindsay), Ontario
Lower Level Of A Beautifully Maintained, 2 Bedroom, Brick Bungalow In Lindsay's Sought After North Ward Community. This Home Is In A Safe & Family Friendly Neighbourhood Situated On A Large Private Lot. It Offers Ample Parking, Eat-In Kitchen & Open Concept Dining & Living Room. B/I Dishwasher & Inclusive Of Laundry, Tankless Hot Water Heater So You Will Never Run Out Of Hot Water, California Shutters & Pot Lights Throughout. Freshly Painted After Pics Were Taken. Non Smoking Residence. Utilities split 50/50 with 2 Upper Level Tenants. (id:61423)
Royal Heritage Realty Ltd.
65 Fire Route 21
Trent Lakes, Ontario
Discover the iconic Gallery and Cottage on the Lake in Buckhorn, a property steeped in history and reimagined for modern living.The Gallery offers a 4-season, 3,000 sq. ft. living space that has been newly renovated for comfort and flexibility. With 6 bedrooms, 3 bathrooms, a modern kitchen, laundry, and a spacious living room, there is plenty of room for family and guests. Outdoors, a large deck and expansive patio showcase breathtaking views of Lower Buckhorn Lake, with a gentle slope leading down to the waters edge and a brand-new dock. Above, the upper gallery provides over 12,000 sq. ft. of additional space an inspiring canvas to bring your dream project to life.The Cottage offers a 4-season, 5,000 sq. ft. waterfront residence designed for both relaxation and entertaining. With 6+ bedrooms, 3 bathrooms, and a thoughtful layout, the home boasts a grand front foyer, a spacious kitchen, and a large entertainment room with wet bar. Year-round enjoyment continues in the sunroom with built-in hot tub, or from the covered porch with panoramic lake views. Currently rented out through Airbnb as a short-term rental at $900++ per night, the cottage presents both lifestyle and income potential.Set in a private, natural setting with direct access to the Trent-Severn Waterway, this property is a rare and exceptional opportunity to own a piece of Kawartha Lakes history while enjoying all the comforts of modern waterfront living. The two buildings are in the final stages of severance. The option to purchase them separately is available; however, any such offer must be made conditional upon the completion of the severance. Severance has been approved. Waiting on Final paperwork. (id:61423)
Exp Realty
48 Golden Meadows Drive
Otonabee-South Monaghan, Ontario
Experience luxury, space, and stunning river views in this brand-new home, ideally located in the sought-after Riverbend Estates within the Stewart Hall community. With four spacious bedrooms, including a luxurious primary suite with an oversized walk-in closet, and a three-car garage, this residence is perfect for extended families or multi-generational living. Enjoy back balcony views overlooking the Otonabee River, scenic trails, and a private boat launch-ideal for relaxing or entertaining. The bright, open-concept main floor features soaring 10-foot ceilings, a gourmet kitchen with granite countertops and stainless-steel appliances, and a sun-drenched family room centered around a striking gas fireplace. Convenient main-floor laundry adds to everyday ease. Located in a family-friendly neighbourhood with excellent schools, this home is just 5 minutes to Hwy 115, 7 minutes to downtown Peterborough, and 20 minutes to Trent University. Whether you're entertaining, relaxing, or raising a family, this home offers space, style, and unmatched views. Don't miss your chance to make this your forever home-schedule a showing today! HOA fee of $414/month covers common elements and private road maintenance. (id:61423)
Keller Williams Community Real Estate
102 - 50 Maple Avenue
Asphodel-Norwood (Norwood), Ontario
Easy carefree living in Norwood, Ontario. Welcome to the Mill Pond Villas. This bright and modern 2-bedroom, 1 bath main-floor condo offers a simple, low-maintenance lifestyle in a quiet, friendly community. The open-concept design provides a bright and comfortable living space, with large windows showcasing views of the surrounding countryside. Both bedrooms are well sized, with plenty of closet space, making this home ideal for downsizers, first-time buyers, or anyone seeking simple, modern living. The main floor entrance means there are no stairs to worry about as well. Just steps to the recreation center, walking trails and village amenities including a new medical center. Unit 102 delivers comfort with small town charm. (id:61423)
Bowes & Cocks Limited
N/a Fader Drive
Algonquin Highlands (Stanhope), Ontario
Your Private Escape by Maple Lake. Discover the perfect balance of nature and opportunity with this beautiful treed lot near Maple Lake. Tucked among mature hardwoods and evergreens, this property offers privacy, tranquility, and endless potential for your future retreat. Whether you're envisioning a cozy cottage, a year-round home, or simply a peaceful getaway spot, this lot is an ideal canvas. Just a short stroll or drive brings you to the sparkling waters of Maple Lake-renowned for boating, swimming, and excellent fishing. Nearby amenities including shops, restaurants, and recreational trails. A prime location for outdoor enthusiasts with hiking, kayaking, and snowmobiling at your doorstep. This is more than just land-it's an opportunity to build your dream in a location that offers both relaxation and adventure. (id:61423)
Real Broker Ontario Ltd.
2592 8th Line E
Trent Hills, Ontario
Charming 2-Storey Detached Home in Rural Trent Hills. Enjoy peaceful country living on a spacious lot surrounded by open fields and mature trees. This well-kept home offers bright principal rooms, a functional layout, and plenty of outdoor space for gardens, hobbies, or future expansion. Located just minutes to Campbellford for shopping, schools, and amenities. A great opportunity for families, investors, or anyone seeking a quiet rural lifestyle. (id:61423)
RE/MAX Hallmark Eastern Realty
Lot A Douro Second Line
Douro-Dummer, Ontario
Build your dream home here! This 1 acre lot is situated on the Second Line of Douro, north of County Road 4, east of Hwy 28. The lot is currently planted by farmer for the season. Newly created lot, taxes not assessed. Nice properties nearby, private location with easy access to Peterborough or Warsaw. (id:61423)
Royal LePage Frank Real Estate
Lot B Douro Second Line
Douro-Dummer, Ontario
Build your dream home here! This 1 acre lot is situated on the Second Line of Douro, north of County Rd 4, east of Hwy 28. The lot is currently planted by farmer for the season. Newly created lot, taxes not assessed. Nice properties nearby, private location with easy access to Peterborough and Warsaw. (id:61423)
Royal LePage Frank Real Estate
