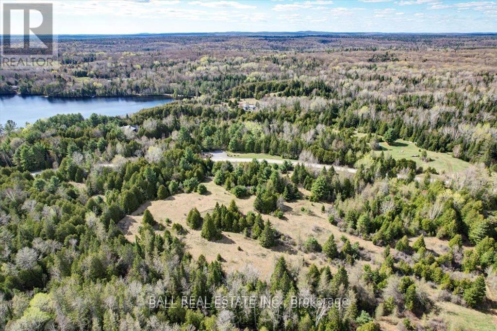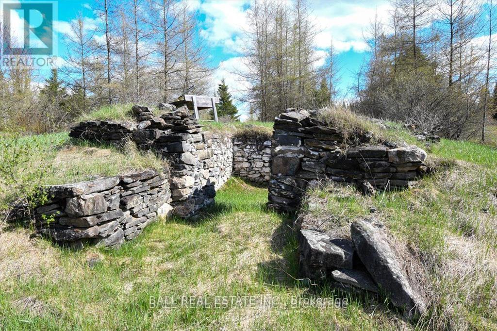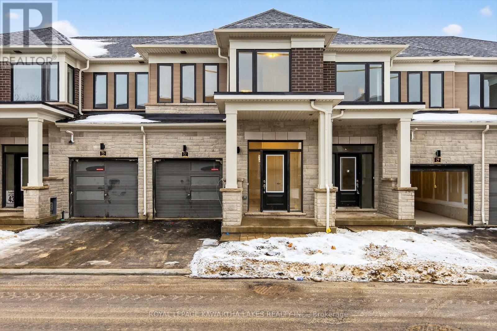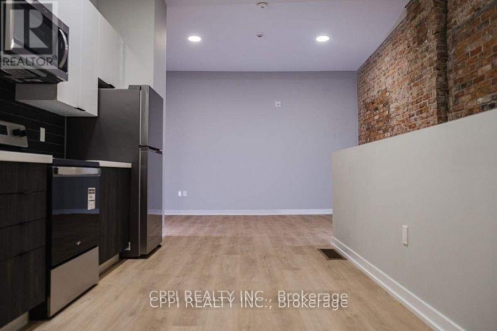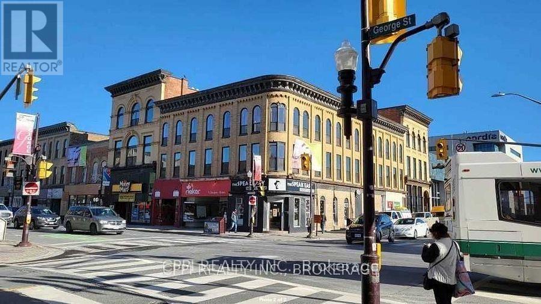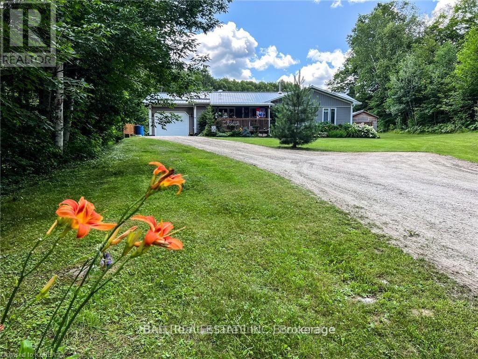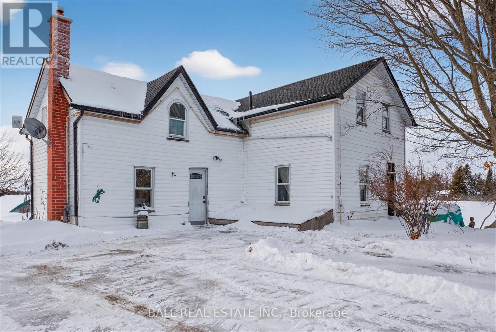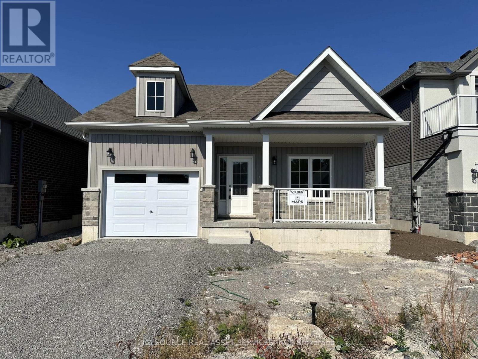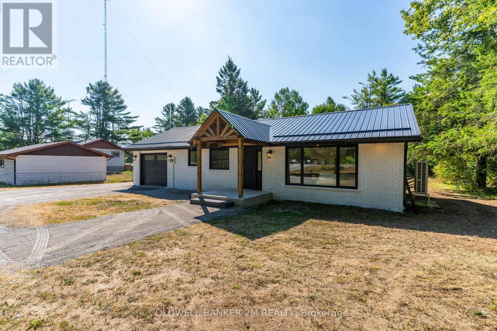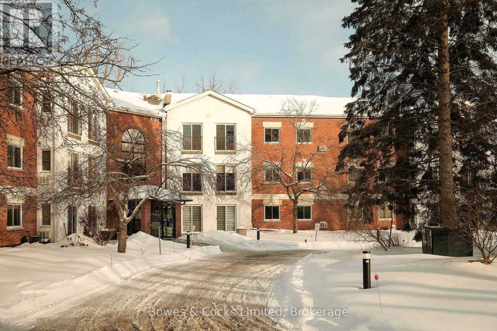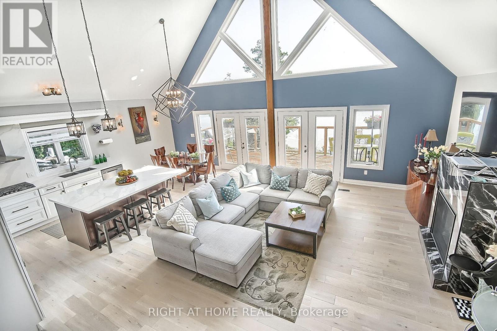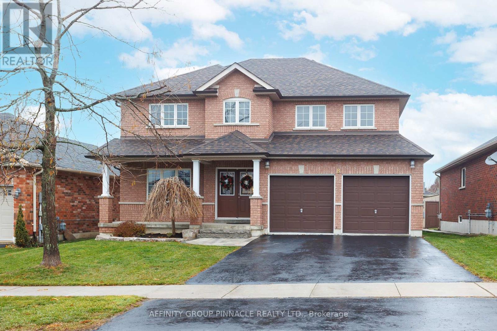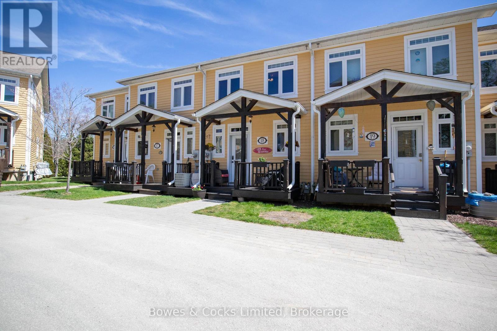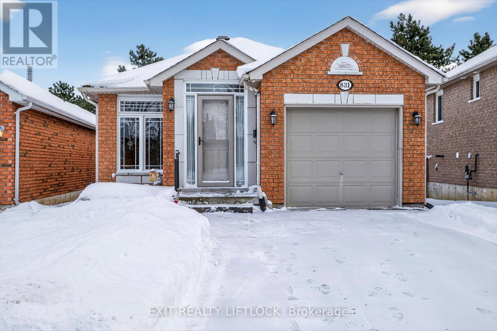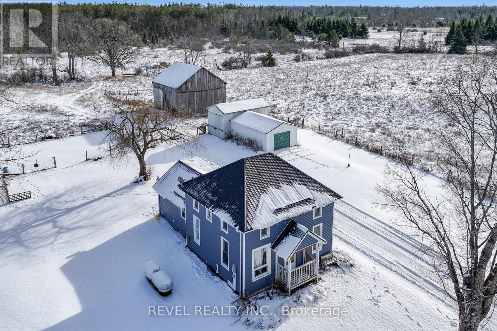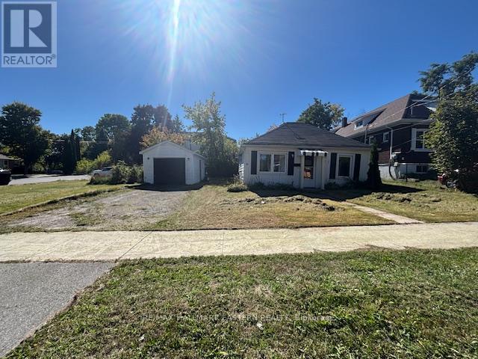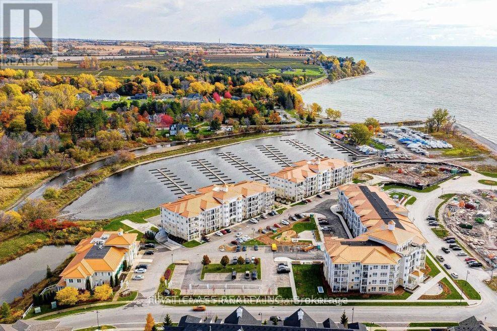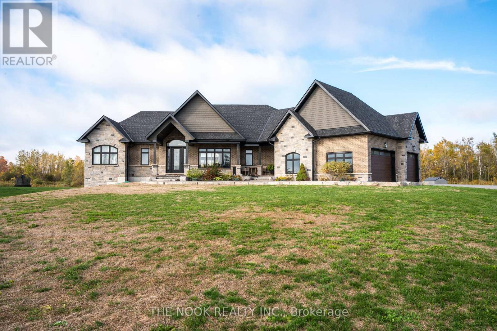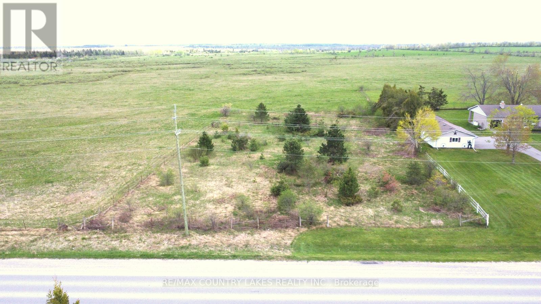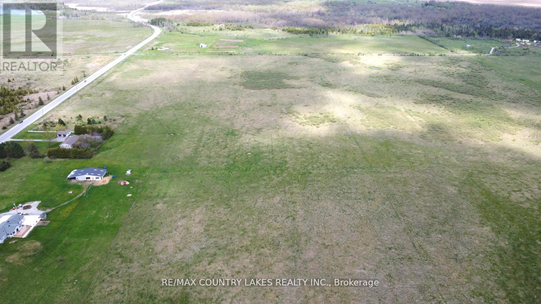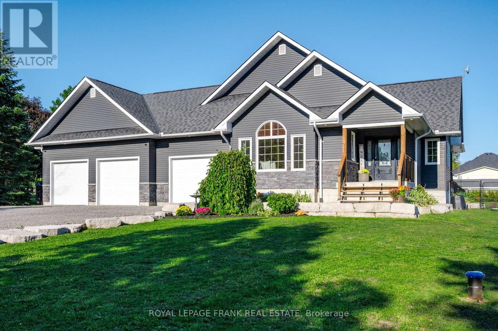0 Clydesdale Road
North Kawartha, Ontario
We don't often see such a beautiful property come onto the market. This is your chance to own approximately 144 acres of charming old homestead land near Apsley, Ontario. The property boasts a wonderful array of natural features, including well maintained trails perfect for exploring, a large pond teeming with waterfowl, a picturesque waterfall, and a tranquil creek. Additionally, it offers over 6000 feet of road frontage on both Clydesdale Road and O'briens Road. Imagine the delightful challenge of choosing the perfect building site for your dream home amidst such stunning surroundings. Conveniently located near Chandos Lake with its public beach and boat launch, this property is ideal for recreational enthusiasts with easy access to snowmobile trails as well. The town of Apsley, with all its amenities, is just a short drive away. We encourage you to bring your ATV and come experience firsthand all that this exceptional land has to offer. hydro is at the road. (id:61423)
Ball Real Estate Inc.
Pt Lts 11 & 12 As Part 2 Road
North Kawartha, Ontario
Discover a beautiful 13.5 acre country building lot near Chandos Lake. This property offers hydro at the road and a driveway already in place.With several quality build sites to choose from, you can select the perfect spot on this lot, which features a mix of open meadows and mature trees. Enjoy the flexibility of building close to the road or nestled further back for added privacy.Located just minutes from the beach and the charming village of Apsley, this property is a must-see. A survey is also on file for your convenience. (id:61423)
Ball Real Estate Inc.
Pt Lots 11 & 12 As Part 1 Clydesdale Road
North Kawartha, Ontario
What a fantastic opportunity to own a beautiful building lot in North Kawartha. This recently severed 15.5-acre property is ideally located just minutes from both Apsley and Chandos Beach.This parcel offers a wonderful mix of open meadow and charming remnants of the past, complete with existing trails and several desirable, dry, elevated building sites. You have the flexibility to position your future home close to the road for easy access or nestled further back for ultimate privacy.With its appealing features and convenient location near amenities and snowmobile trails, this property truly needs to be seen in person to fully appreciate its potential. (id:61423)
Ball Real Estate Inc.
48 Bloom Avenue
Clarington (Newcastle), Ontario
Looking for a beautiful and cozy home? 48 Bloom Avenue has it all! This stunning 2+1 bungalow offers the spaciousness of a modern home with the comfy appeal for a family setting. Great windows for natural light, amazing flow throughout the rooms and an incredible backyard for leisure hangouts or private gatherings. Nestled in a warm neighbourhood conveniently located close to parks, schools, places to shop and close to transit and highways. A beautiful finished basement completes this stunning home ready for new buyers, small families, couples ready to retire or investors. (id:61423)
RE/MAX Community Realty Inc.
77 Watts Mew
Kawartha Lakes (Lindsay), Ontario
Brand-new 3-bed, 2.5-bath townhome by Fernbrook Homes, backing onto protected green space in one of Lindsay's most desirable areas. Featuring , carpet-free flooring, and a quartz-island kitchen with stainless steel appliances, this home blends style and functionality. The primary suite boasts a walk-in closet and quartz-finished ensuite, while upstairs laundry adds convenience. Parking for two (garage + driveway) adds everyday practicality. Surrounded by parks, trails, and the Scugog River yet minutes from downtown, with quick access to Hwy 35/115/407 for easy commuting. A rare lease opportunity combining modern comfort with everyday privacy and nature at your doorstep (id:61423)
Royal LePage Kawartha Lakes Realty Inc.
761 Jack Lake Road
Havelock-Belmont-Methuen, Ontario
A rare find! 761 Jack Lake Rd offers country living at its finest. Nestled on over 1.5 acres of canopy & nature, this home includes 3 bedrooms + 2 baths, a bright & roomy family-size kitchen, hardwood flooring, and numerous creative featuresnot to mention beautiful perennial gardens and ponds for your private enjoyment. Ideal place to call home for nature lovers and who values charm & tranquility. (id:61423)
Right At Home Realty
216 - 140 Simcoe Street
Peterborough (Town Ward 3), Ontario
Experience bright, contemporary living in this modern one-bedroom loft in the heart of historic Downtown Peterborough. Ideally located just steps from Peterborough Square Mall, the bus terminal, cafés, restaurants, banks, grocery stores, and the cinema, this thoughtfully designed suite offers exceptional urban convenience. Oversized windows flood the space with natural light, while a private residents-only patio terrace provides a peaceful outdoor retreat. Features include individually controlled heating and air conditioning, a refrigerator, stove, and microwave, along with rough-ins for an in-unit washer and dryer. Water is included; tenant pays heat and hydro. (id:61423)
Cppi Realty Inc.
103 - 140 Simcoe Street
Peterborough (Town Ward 3), Ontario
Experience bright, contemporary living in this modern one-bedroom plus den loft located in the heart of historic Downtown Peterborough. Ideally situated just steps from Peterborough Square Mall, the bus terminal, cafés, restaurants, banks, grocery stores, and the cinema, this thoughtfully designed suite offers exceptional urban convenience. Oversized windows flood the space with natural light, while a private residents-only patio terrace provides a peaceful outdoor retreat. The unit features individually controlled heating and air conditioning, a refrigerator, stove, and microwave, along with rough-ins for an in-unit washer and dryer. Water is included; tenant pays heat and hydro. (id:61423)
Cppi Realty Inc.
123 Kuno Road
Carlow/mayo (Carlow Ward), Ontario
MUST SELL - SELLERS HAVE PRECURED A HOME. Beautifully Updated from 2021 to 2025 - This Home Feels Brand New- Every corner of this property has been thoughtfully improved, making it truly move-in ready. 2021 Upgrades Include, Stunning post-&-beam four-season sunroom with vaulted ceilings and a hot tub. Steel roof, new flooring, kitchen, & all windows. Extensive landscaping - Impressive 38' x 32' insulated and heated workshop/garage (stand-alone), perfect for hobbyists or professionals - Heat exchanger & central air conditioning - Generator - Propane furnace - 2025 Enhancements: Beautifully upgraded main bathroom - Updated primary ensuite with walkout to the deck with breathtaking views of backyard - Full basement renovation, including new e-gress windows and an additional bathroom. This property offers privacy, peace, and comfort, with three covered porches ideal for relaxing outdoors. Located just 5 minutes from multiple lakes for summer fun and close to snowmobile trails for winter adventure, it's a dream location for outdoor enthusiasts. Two driveways provide excellent access- the second taking you directly to the impressive 3+ car workshop/garage, with tandem doors. Pride of ownership shines throughout this meticulously maintained oasis. The active local community offers plenty of opportunities to get involved-or simply enjoy the tranquility at your own pace. Snowmobile trails & Lakes Surround this for year round adventure. (id:61423)
Ball Real Estate Inc.
1132 Tara Road
Selwyn, Ontario
Welcome to 1132 Tara, where you'll find a rare opportunity to own 47.5 acres of picturesque countryside-featuring approximately 27 workable acres, with the balance in mixed use. The well-maintained barn is fully equipped with heated water bowls, hydro, a tack room, and 8 horse stalls, along with newer wood siding and a newer steel roof. A second level with a cement floor, offers excellent additional storage or potential workspace. The charming home offers 3 bedrooms and 1.5 bathrooms, with beautiful sunset views from the backyard. Major updates include a new furnace (2024), new water system (2024), and roof replaced in 2022, providing peace of mind for years to come. Additional outbuildings include a large coverall, a barn, and a detached garage/shed, making this property ideal for farming, equestrian use, or those seeking space and versatility. A truly exceptional rural property with endless potential. (id:61423)
Ball Real Estate Inc.
50 Hillcroft Way
Kawartha Lakes (Bobcaygeon), Ontario
Welcome to 50 Hillcroft Way, a charming 3-bedroom, 2-bathroom bungalow in Bobcaygeon, offering nearly 1,600 sq. ft. of comfortable living space. This home features an open-concept living and dining are a perfect for entertaining, a modern kitchen with stainless steel appliances, and a spacious primary bedroom with an ensuite. Two additional bedrooms and a full bathroom complete the layout. The property includes a single-car garage, front-loading washer and dryer, and no basement for easy main-floor living. Located in a peaceful neighbourhood, it's close to public beaches, riverfront parks, playgrounds, an indoor pool, fitness centre, shops, dining, and patios. Rent $2,500/month, utilities not included. Available immediately. *For Additional Property Details Click The Brochure Icon Below* (id:61423)
Ici Source Real Asset Services Inc.
2812 County Rd 48
Kawartha Lakes (Bexley), Ontario
Country Living Meets Modern Comfort in Coboconk! Welcome to this stunning 3-bedroom bungalow, perfectly nestled on a large, fully fenced lot in the peaceful town of Coboconk. With easy access to Lindsay, Orillia, Minden, and Haliburton, this beautiful home offers the ideal blend of tranquil country living and all the modern conveniences your family needs. Step inside through the charming wood-frame front entrance and greeted by a bright, open-concept layout thats perfect for everyday living and entertaining. The kitchen is truly a dream featuring gleaming quartz countertops, stainless steel appliances, a stylish tiled backsplash, and an abundance of cupboard and counter space for all your culinary needs. The cozy living and dining area includes a fireplace and a large window that fills the space with natural light. Walk out from the spacious primary bedroom, which features double closets, to your private deck, an ideal spot to enjoy your morning coffee surrounded by trees and nature. Two additional bedrooms offer large windows and ample closet space, while the main bathroom is finished with double sinks and modern fixtures. A conveniently located laundry area adds to the homes functionality. The attached single-car garage includes an insulated door and direct access to both the house and the backyard. For extra storage or hobbies, theres a large shed on a poured concrete pad complete with covered overhangs on each side. This home features an updated hydro panel, generator hook-up capability right at the meter, and a brand new, energy-efficient heat pump system for year-round comfort. Located just minutes to town amenities including schools, gas station, shopping and Highway 35. This move-in-ready gem is the perfect place to call home! (id:61423)
Coldwell Banker 2m Realty
310 - 1111 Water Street
Peterborough (Northcrest Ward 5), Ontario
Turnkey, carefree living in style awaits in this beautifully updated 2-bedroom, 2-bathroom condo, ideally located in Peterborough's north end community. Perfect for downsizers or anyone seeking low-maintenance living without compromise, this home is truly move-in ready and in tip-top condition. The bright, west-facing living and dining area is open and inviting, featuring newer flooring, fresh neutral paint, updated lighting, and two large patio doors offering great natural light. The kitchen showcases classic white cabinetry, which is open and functional. Both bathrooms have been tastefully updated with quality finishes. The generous primary bedroom includes a large walk-in closet and convenient semi-ensuite access. Additional highlights include in-suite laundry, a separate storage unit, heated underground parking, and a secure entry system. Residents enjoy excellent shared amenities such as an exercise area, library, common lounge/meeting room, visitor parking, and beautifully landscaped grounds. Ideally situated close to shopping, Riverview Park, public transit, and directly across from the Otonabee River, this is a truly lovely place to call home-offering comfort, convenience, and a carefree lifestyle in one of Peterborough's most desirable condominium communities. (id:61423)
Bowes & Cocks Limited
26 Beach Road
Kawartha Lakes (Little Britain), Ontario
Experience year-round waterfront living on Lake Scugog in this exceptional custom-built home located in the heart of the Kawartha Lakes and connected to the renowned Trent-Severn Waterway. Offering over 2,700 sq ft of finished living space, this four-season property is perfectly suited for retirees, families, or buyers seeking a home with excellent investment and rental potential just 1.5 hours from Toronto. The home features a bright, open-concept layout with soaring vaulted ceilings, engineered hardwood floors, exposed beams, and expansive windows framing stunning lake views. The great room includes a propane fireplace and walkout to a spacious cedar deck, ideal for entertaining or enjoying peaceful waterfront mornings. The modern kitchen is thoughtfully designed with a large granite island, built-in appliances, beverage and wine fridges, designer lighting, and refined finishes throughout. Two generous main-floor bedrooms offer convenient one-level living, while the private lofted primary suite provides a serene retreat with panoramic lake views, vaulted ceilings, sitting area, and spa-inspired ensuite with glass shower and soaker tub. The fully finished walkout basement extends the living space with a large recreation room, kitchenette with island, additional bedroom, 3-piece bath, and direct access to a stone patio and lakeside yard-perfect for guests, extended family, or income-generating rental use. Enjoy boating, fishing, swimming, skating, and snowmobiling all from your doorstep. Walking distance to Sand Bar Beach and public boat launch, and minutes to Port Perry or Lindsay for shopping, dining, and healthcare. A rare opportunity for comfortable retirement living, year-round enjoyment, or smart waterfront investment. (id:61423)
Right At Home Realty
8 Horton Place
Kawartha Lakes (Lindsay), Ontario
Welcome to 8 Horton Place, a quiet and friendly neighbourhood. This home is carpet free, hardwood and ceramic floors throughout. The main floor features a formal dining room, living room for entering family and friends. The bright and sunny kitchen has plenty of cabinets, granite countertops and a large island. The main floor family room features a gas fireplace for those cozy movie watching days. Main floor laundry and a two piece powder room with an entrance to the double car garage makes for convenience in your everyday living. Upstairs there are four spacious bedrooms and a four piece bathroom. The primary bedroom is large enough for a king size bed, his and hers closets with a large ensuite with a corner bathtub. Wait there is more! The fully finished basement has another bedroom and three piece bathroom. The large family room is perfect for a ping pong table or pool table. Outside there is a front porch great for your morning coffee. The fully fenced back yard has a large deck with a hot tub, a great spot to relax in the evening and a large shed. The shingles and eavestrough were replaced 2024 and new steps with interlock walkway summer 2025. You won't be disappointed with the lovely home. (id:61423)
Affinity Group Pinnacle Realty Ltd.
18 - 1579 Anstruther Lake Road
North Kawartha, Ontario
The Landing on Anstruther Lake 4-Season Waterfront Condo Living in the Heart of Kawartha Highlands! Welcome to Condo #18 at The Landing, where year-round lakeside living blends seamlessly with the comfort and convenience of condo ownership all set within the breathtaking natural beauty of Kawartha Highlands Signature Park. This fully finished 2-bedroom, 2.5-bathroom townhome is move-in ready and designed for easy, carefree living. From the moment you step inside, you'll appreciate the attention to detail from the newly updated kitchen and freshly painted walls to the upgraded interior doors, trim, and brand-new carpet in the bedrooms. The lower level features a bright and welcoming recreation room, along with a laundry area, offering extra space for family, guests, or relaxing after a day on the lake. Step outside and enjoy nearly four acres of beautifully landscaped property that's all part of the community. Your personal boat slip makes lake access effortless, while the sandy beach area invites you to soak up the sun and swim in the pristine waters of Anstruther Lake. There's a screened-in gazebo for quiet afternoons, and dedicated storage for your kayak or paddleboard when you're not out exploring. You'll also find a convenient boat launch, horseshoe pits for a bit of friendly competition, and even unlimited internet so you can stay connected when you need to. With a dedicated storage unit, maintenance-free living, and access to a wide range of recreational amenities, Condo #18 at The Landing is the perfect solution for those seeking all the joys of cottage life without any of the hassle. (id:61423)
Bowes & Cocks Limited
831 Wentworth Street
Peterborough (Otonabee Ward 1), Ontario
Charming two bedroom, two bath bungalow in southwest Peterborough, offering the potential for main floor living. A quiet desirable neighborhood close to all amenities. Open concept main floor, access to the attached garage in the entry foyer. The large living area, with laminate flooring and large windows providing natural light, leads into the kitchen/dining area. Patio door open to the composite deck along the side and back of the house. The deck is partially covered, allowing for both shade and sunshine. Two bedrooms, a 4 piece bath and laundry complete the main floor. The lower level has a large rec room, a separate den area, and a second bathroom. There is a good-sized utility room and storage area. The small rear yard is fully fenced. Wentworth Park is a few steps away and allows easy access to Lansdowne St at the Parkway. Close to shopping, restaurants, hospital, and highway access. Perfect for retirees or first-time home buyers. Well maintained and move-in ready. Quick closing available. (id:61423)
Exit Realty Liftlock
2426 County Road 48
Kawartha Lakes (Bexley), Ontario
Set On 129 Acres Of Scenic Kawartha Countryside, 2426 County Road 48 Is A Place Where Space, Privacy, And Nature Come Together In A Way That Feels Calm, Grounded, And Enduring. Positioned Well Back From The Road With Generous Parking And Wide Open Surroundings, The Property Offers A Sense Of Ease And Freedom From The Moment You Arrive.The Well Built And Well Maintained 3 Bedroom, 2 Bathroom Home Sits Comfortably Within The Landscape And Is Designed For Warm, Uncomplicated Everyday Living. Main Floor Laundry Adds Practicality, While Thoughtful Updates Bring Confidence And Comfort. Improvements Include Newer Windows, A Propane Furnace Installed In 2023, A Metal Roof From 2018, Vinyl Siding Completed In 2022, And Vinyl Plank Flooring On The Main Level Updated In 2021.The Land Is The Heart Of This Property. Approximately 14 Acres Of Fenced Pasture Provide Open Space For Grazing Or Agricultural Use, While The Remaining Acreage Is A Peaceful Blend Of Hardwood And Softwood Bush Including Red Pine And Black Spruce. Trails Lead Through The Property To The Back Acreage, Offering Quiet Moments And Seasonal Exploration.A 28 X 28 Barn With Water And Hydro Supports Hobby Farm Or Agricultural Pursuits. A Detached 24 X 16 Garage With Concrete Floor And New Siding Added In 2023 Offers Excellent Space For Vehicles And Projects, While The Attached 45 X 12 Drive Shed Is Large Enough To Accommodate An Rv Or Additional Equipment.A Unique Bonus Opportunity Includes Potential Passive Income Through Two On Site Billboard Locations, Previously Generating Approximately $1,950 Annually.Located Just Minutes To Balsam Lake And Within Reach Of The Gta And Surrounding Kawartha Lakes Communities, This Property Offers The Rare Ability To Live Slower Without Feeling Isolated. Whether The Dream Is Farming, Recreation, Or Simply Room To Breathe, 2426 County Road 48 Invites You To Build A Life Shaped By Land, Space, And Possibility. (id:61423)
Revel Realty Inc.
71 Glenelg Street E
Kawartha Lakes (Lindsay), Ontario
Attention Handyman and first time home buyers. Welcome to 71 Glenelg Street located in beautiful Lindsay. This 2 bedroom 1 bathroom is nestled on a corner lot a the end of a quiet updated street. Parks and walking trails all near by. Close to the Scugog river for fishing and swimming. Schools within walking distance. Single detached garage. Home requires TLC. The lot is double serviced with sewer and water. If you're looking to get into the real estate market, this may be your chance!! Book your showing today. (id:61423)
RE/MAX Hallmark Eastern Realty
317 - 50 Lakebreeze Drive
Clarington (Newcastle), Ontario
South Lake- Facing Condo!1BDM + Large Den (8"3 into 8'4) Welcome to Port of Newcastle . Experience the unique waterfront lifestyle featuring 750 S/f of living space + private balcony Of 70 sqft of added Private space. This unit includes 1 large bedroom w/ unobstructed view of the lake and a versatile large den that can be converted into a second bedroom. Enjoy breathtaking views of Lake Ontario from the spacious, open-concept living/dining area and Bedroom. The upgraded kitchen boasts granite countertops, a breakfast bar, and stainless steel appliances. Additional features include 9-foot ceilings, premium vinyl flooring, in-unit laundry, 1 underground parking & large storage room. Residents also have access to the Admiral Club, offering amenities such as a gym, indoor pool, theater room, library, and party room. (id:61423)
Royal LePage Frank Real Estate
46 Westlake Court
Kawartha Lakes (Fenelon), Ontario
Welcome to 46 Westlake Court in the charming community of Cameron! This beautifully maintained home offers a spacious and functional layout perfect for families or entertaining. The bright, open-concept main floor is designed to impress, featuring large windows that flood the space with natural light. The modern kitchen boasts luxurious countertops, a gas cooktop, built-in oven, and a spacious walk-in pantry, ideal for cooking and entertaining. The kitchen flows seamlessly into the dining and living areas, creating a warm and inviting space to gather. The home offers three bedrooms and three bathrooms, including a beautiful primary suite complete with a large walk-in closet and a luxurious 5-piece ensuite. Just off the garage, a large laundry/mudroom makes everyday living easy and organized. The lower level is a blank canvas, ready for your personal touch, whether it's a home theatre, gym, or additional living space, the possibilities are endless. Outside, enjoy a large, private backyard with a playset for the kids and a spacious deck ideal for entertaining or relaxing. Located in a quiet, family-friendly neighbourhood, 46 Westlake Court is the perfect place to call home. Don't miss this incredible opportunity! (id:61423)
The Nook Realty Inc.
Lt 10 Pt 1 Glenarm Road
Kawartha Lakes (Eldon), Ontario
Scenic 1-Acre Building Lot Ready for Your Vision. A rare opportunity to own a beautifully treed and fully fenced vacant lot in the desirable Kawartha Lakes region. This spacious parcel measures approximately 160 feet wide by 276 feet deep (just over 1 acre) and offers an ideal setting for your future dream home or country retreat. Surrounded by open farmland on two sides, the property provides peaceful rural views, With hydro conveniently available at the lot line. Please note that a driveway entrance has not yet been installed, and private services including a well and septic system will be required, as municipal services are not available in this location. Centrally situated, the property is just 17 km east of Beaverton, 17 km from Fenelon Falls, and 30 km to Lindsay, offering easy access to amenities. Whether you're planning to build now or invest for the future, this lot offers excellent potential in a growing area of Kawartha Lakes. (id:61423)
RE/MAX Country Lakes Realty Inc.
Lt 10 Glenarm Road
Kawartha Lakes (Eldon), Ontario
Discover the potential of this prime 88-acre parcel of vacant farmland, ideally situated halfway between the communities of Beaverton and Fenelon Falls in the heart of beautiful Kawartha Lakes. This expansive property offers approximately 88 acres of land, making it an excellent opportunity for a hobby farm, or a future rural retreat. Fully enclosed with fencing on all four sides, the land is well-secured and features a natural pond located in the southeast corner, an ideal supplemental water source for livestock or irrigation. The lot boasts 1,068 feet of frontage along Glenarm Road, providing excellent visibility and access options. While no driveway is currently in place, hydro is available at the property line, simplifying the process for future development. Please note that this is a rural property with no municipal services; a well and septic system would be required for residential or agricultural structures. Conveniently located just 17 kilometers directly east of Beaverton, this property combines privacy with proximity to essential amenities. Whether you're looking to build your dream countryside estate, or invest in Ontario's farmland, this Glenarm Road property offers endless potential. Seller will consider a VTB with 50% Down. (id:61423)
RE/MAX Country Lakes Realty Inc.
1229 Asphodel 7th Line
Asphodel-Norwood, Ontario
Discover a perfect blend of luxury, space and adventure in Hastings! This stunning 2017-build home sits on nearly an acre of lush, private rural land, boasting deeded waterfront access to the Trent River - a rare gem for boating and fishing enthusiasts. With 5 spacious bedrooms, 3 baths and a fully finished basement including a massive rec room, it's ideal for growing families to create lasting memories or retirees seeking a serene retreat. Seize the day watching the sunrise over your heated saltwater pool, or relax while watching sunsets across the farmers fields, cozied up by the gas fireplace. Enjoy stainless steel appliances, convenient main floor laundry and a luxurious primary bath with a deep soaker tub and glass shower. The fully fenced yard offers endless possibilities for gardening, play area or pets, with plenty of room to expand whatever you've been dreaming of. Winter chores are a thing of the past thanks to the triple car heated garage, plus a 160 sf driveshed offers tons of room for storing ATV's and equipment. Benefit from municipal services and the charm of Hastings village just minutes away, where year round outdoor adventure awaits - boating, fishing, snowmobiling, cycling and hiking right at your doorstep. Whether you are raising a family or enjoying retirement, this property checks all the boxes! (id:61423)
Royal LePage Frank Real Estate

