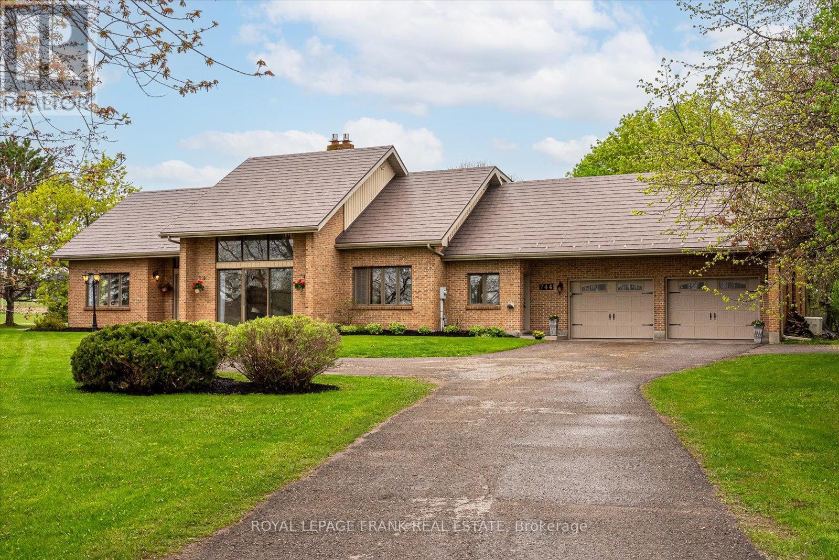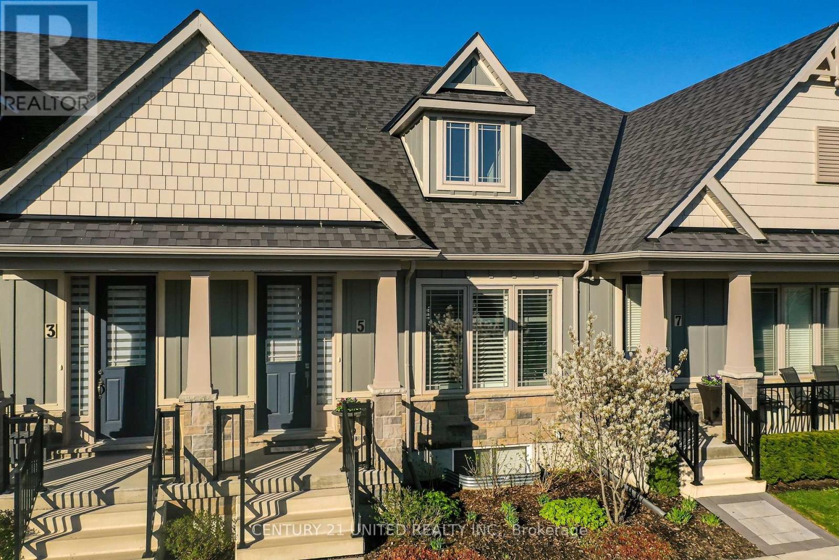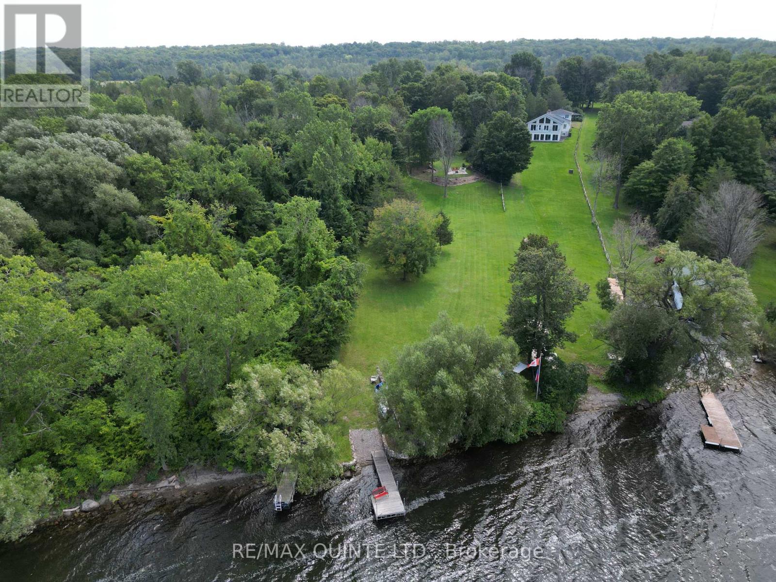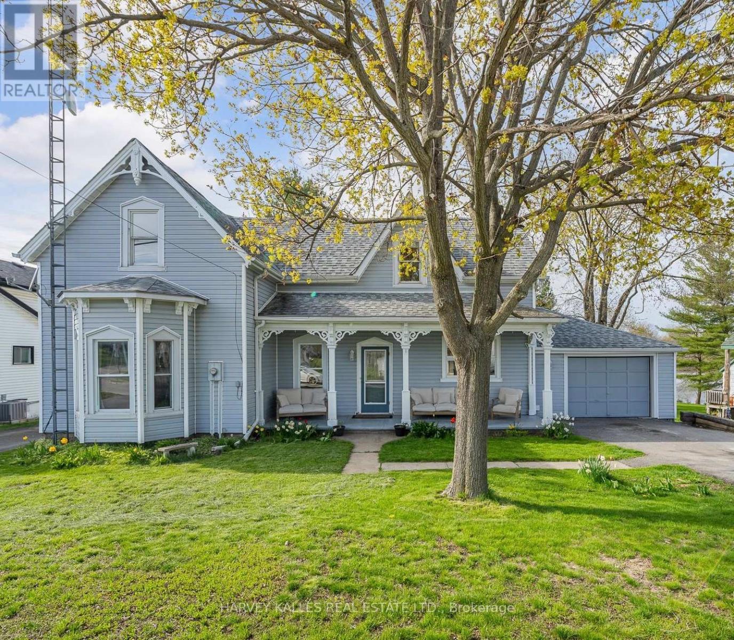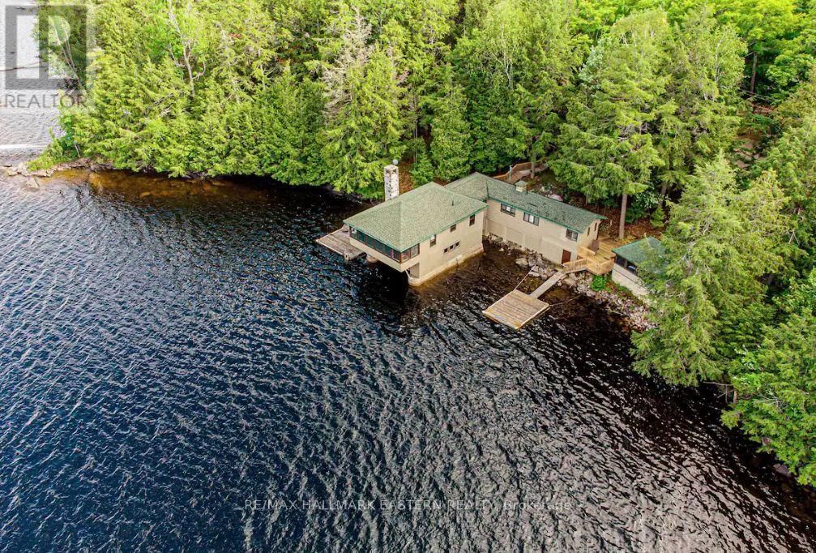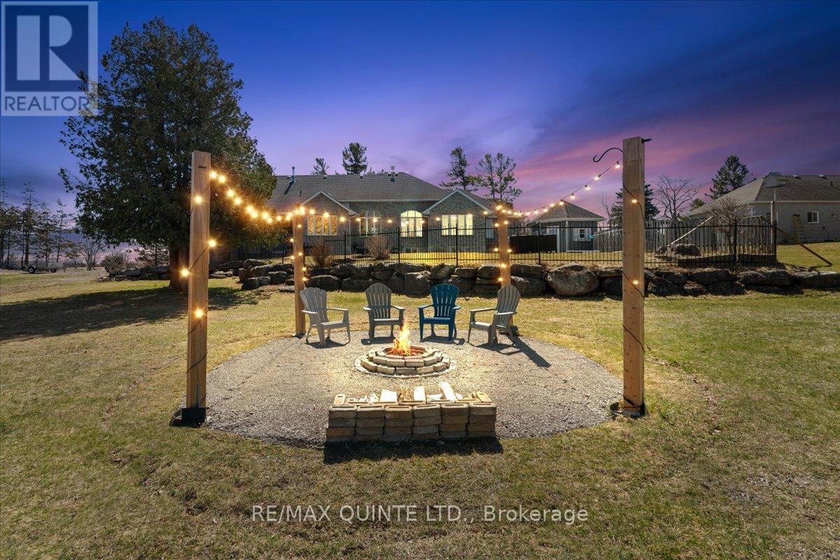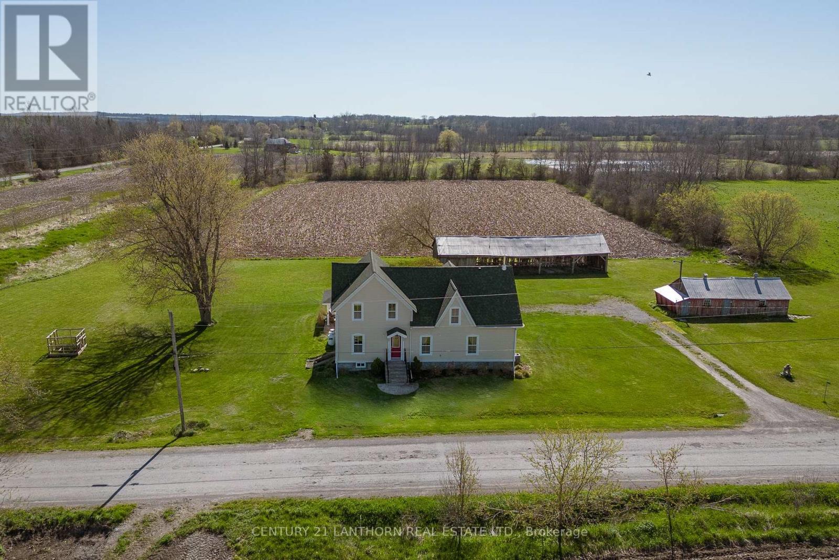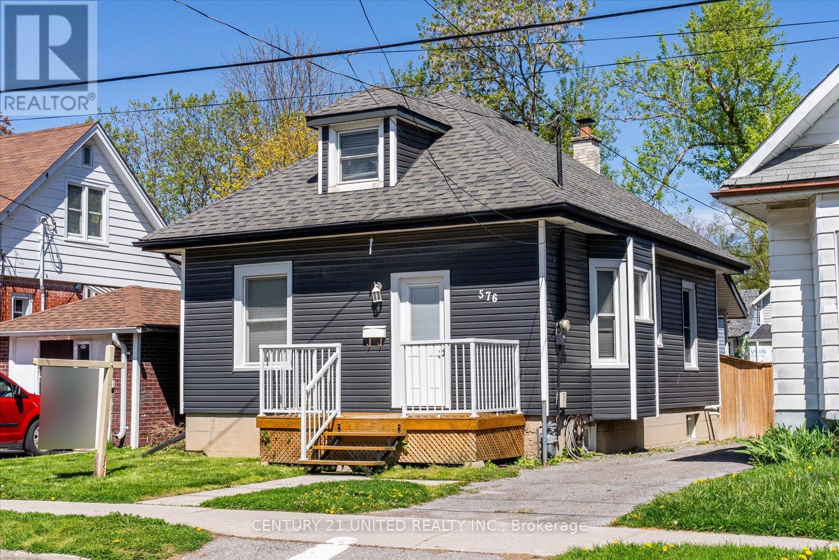744 Lily Lake Rd
Smith-Ennismore-Lakefield, Ontario
This custom built 3500 sq. ft. two storey home on the north edge of Peterborough was designed with family living and flexibility in mind. Take advantage of cheaper Selwyn taxes than in the city. It is exceptionally bright, with banks of oversized windows facing the south. The main floor primary bedroom and ensuite allows parents the flexibility to stay in the home after kids are gone. There is a large main floor office to work from home, main floor office could be an in-law parent bedroom. The living spaces are open, with an eat-in kitchen/family room combination, adjoining formal dining room and living room with dual gas fireplaces. There is a separately fenced, heated in ground pool, an oversized heated double garage, a family size mudroom and a large bedroom/exercise room with a full bath in the basement. Lots of storage space in the basement, two sheds and 6-8 car parking with room for RV's or boats. Easy access to Hwy #28 and #115 for commuters. **** EXTRAS **** Survey, Home Inspection, Updates and Information Sheet available through Listing Broker. Pool is currently operational, but is being sold in ""Where As, As Is"" condition. See about the pool information. (id:48219)
Royal LePage Frank Real Estate
995 Afton Rd
Peterborough, Ontario
Welcome to 995 Afton Rd! This charming, 3 bed 2 bath brick bungalow is nestled in a quiet neighborhood surrounded by lush greenery in the sought after West End of Peterborough. Your main floor offers a large eat in kitchen, combined living/dining room boasting large windows bringing in all the sunlight, walk/out to one of two decks to your backyard, 3 beds and Master off of your four piece oversized bath, as well as the convenience of main floor laundry. Large basement with rec room, oversized raised windows, allowing for a bright space to enjoy, as well as an extra space for an office and room for storage. Step outside to your beautiful fenced in backyard perfect to relax or entertain family and friends. Located minutes from all amenities, walking trails, hospital, schools, shops, and more! This lovely Peterborough home is ready for you to view today! **** EXTRAS **** New A/C unit 2021 freshly painted 2024, roof 2021, new light fixtures 2024 central vacuum, SS appliances 2021, elevator in house for easy access up and down levels with home being fully handicap accessible (id:48219)
Affinity Group Pinnacle Realty Ltd.
50 Ward Dr
Brighton, Ontario
Welcome To Your Next Home In One Of Brighton's Most Popular Neighbourhoods!!! This Fully Finished And Spacious 2+1 Bed 3 Bath Bungalow Is Walking Distance From The Lake, Restaurants, Community Centre And Minutes To Presquile, Downtown, Groceries & Schools. The Open Concept Floor Plan Boasts A Bright And Sun Filled Living/Dining Room With Custom Blinds, Updated Kitchen With Centre Island, Stainless Steel Appliances & Gas Stove. Primary Bedroom Has A Large Walk In Closet With Built In Wardrobe Units & Updated 3 Piece Ensuite. Main Floor Laundry Room Offers Plenty Of Storage With A Large Closet, Storage Drawers/Additional Cabinetry & Access To Double Car Garage. The Fully Finished Open Concept Basement Offers Vast Closet/Storage Space, Rec Room With Office Space, Bedroom Currently Used As A Sewing Room, As Well A Workshop. Relax & Unwind Outside On Your Oversized Deck With Covered Pergola Dining Area Or Take In The Sun In Your Living Area With Western Exposure And No Backyard Neighbours. (id:48219)
Keller Williams Energy Real Estate
7177 County Road 50 Rd
Trent Hills, Ontario
*As featured on HGTV: Step inside the meticulously restored farmhouse by some of the top craftsman in Canada. The windows flood the space with natural light and the gourmet kitchen is an entertainers dream, boasting top of the line appliances and sleek countertops. Entertain guests in your grand dining room that opens up into your formal living room providing a luxurious but comfortable space for your family. Just off the kitchen you have a peaceful summer room with a wood burning stove that walks out to the covered wrap around porch overlooking the pasture fields of the 16 acre Bison farm. There are four spacious bedrooms on the second floor, including the primary retreat with a beautiful ensuite and separate secret staircase, along with second floor laundry for added convenience. Thats not all - there's a delightful one-bedroom apartment or in-law suite attached to the main house, complete with its own single-car garage, offering endless possibilities for guests. Experience the epitome of country living with unparalleled amenities. This Hobby Farm isn't just a property; it's a lifestyle waiting to be embraced. Welcome home to your own slice of paradise! *HGTVs: Scotts Vacation House Rules (id:48219)
Century 21 United Realty Inc.
#5 -80 Marsh Ave
Peterborough, Ontario
Luxury condo living at an affordable price! Beautiful 2 bedroom, 3 bathroom bungaloft townhome boasting 1,700 sq. ft. of living space with 9' ceilings. The modern open-concept floor plan includes an extensively upgraded eat-in kitchen including an island; overlooking your cozy living room with electric fireplace. Deck off the living room is perfect for BBQing and relaxing. The spacious primary bedroom includes a 3 piece ensuite and a large walk-in closet. Upstairs you will find a guest bedroom, full bathroom, and additional living space to suit your needs. This home is tastefully decorated and thoughtfully designed. A wonderful community with sidewalks, park benches, and ample green space. Ideally located close to all amenities and biking trails. Turnkey and maintenance free! **** EXTRAS **** Home built in 2019. House is 1,700 sq ft. Hydro One $1,053.00 approx. yearly. Enbridge $622.00 approx. yearly. Water/Sewer $850.00 approx. yearly. HWT Rental $54.34 monthly. (id:48219)
Century 21 United Realty Inc.
12112c Loyalist Pkwy
Prince Edward County, Ontario
Welcome to your private oasis on Picton Bay. This 3 bedroom 2 full bathroom home sits on 1.9+ acres of boatable, swimmable, and fishable waterfront land. Enjoy stunning views from the custom-landscaped firepit overlooking the water. Not to mention the incredible views from the oversized water-facing windows in A-frame living room with vaulted ceilings. The lower level features an in-law suite with a private second entrance. This property is fully secluded from the road, offering incredible privacy. Detailed landscaping, raised gardens, and a detached garage complete this incredible waterfront home. Minutes to Picton and the Glenora Ferry. This immaculately maintained home epitomizes waterfront living in Prince Edward County. With private waterfront access and a dock to park your boat or jump off on hot summer days, you can enjoy the best of county living. Proximity to the amenities of Picton adds to the incredible convenience of this location. Book your showing to see this beautiful property! **** EXTRAS **** Features: Stainless steel appliances, in-law suite, stunning waterfront views, cozy fireplaces, spacious primary bedroom, updated bathrooms, open concept kitchen and living space, separate family room, lots of entertaining space. (id:48219)
RE/MAX Quinte Ltd.
58 Aranda Way
Brighton, Ontario
Welcome to 58 Aranda Way, Codrington, where sophistication meets tranquility! Tucked away in the quiet hamlet of Codrington, a small community just minutes north of Brighton, this wonderful home beckons with its expansive .69 acre lot, scenic country views, and fabulous upgrades! An extra long double drive leads past a terrific drive shed with plenty of storage area to a fantastic ranch styled bungalow that offers amazing updates throughout! Maturely landscaped with trees and lush perennial gardens. An inviting front deck with freestanding awning welcomes you to the garden door entry. Inside, the wide open floor plan showcases a large living area and stunning kitchen renovation, replete with massive amounts of counter surface and highlighted by sleek, contemporary cabinetry. Two main floor bedrooms are served by a remodeled 4-piece bathroom with freestanding soaker tub and separate glass shower. A convenient direct entry to the huge dry walled garage offers a great landing space, with the garage offering two exterior man doors, one leading to the perfect deck, gazebo and built in hot tub that all overlook beautifully treed vistas of fields and flowers. Downstairs, the walk out basement is bright and airy, with the rec room boasting a modern electric built-in fireplace and built-in cabinetry. The showstopper is definitely the phenomenal lower level primary suite, boasting a simply incredible dream walk-in closet and remodeled semi ensuite 4-piece bath. A generous office or craft room and utility/laundry room, as well as tons of storage and cabinetry, complete this awesome bungalow! Such a tremendous home, offering so much value! Don't hesitate to fall in love! **** EXTRAS **** See attached for a list of upgrades and features! (id:48219)
RE/MAX Jazz Inc.
3019 County Rd 10 Rd
Prince Edward County, Ontario
Endearing century home built in 1892 in the heart of the county's most charming village of Milford. Perched perfectly overlooking the Mill Pond, with access down a shared private lane right next door, you can enjoy the quiet life of kayaking on the pond or jumping off the bridge's famous ""rope swing"". Milford is a bustling little village only 14 minutes from downtown Picton, with a booming local bakery, new sandwich shop and soon to be convenience store, so you can sit on the front porch and watch the village come alive. With 5 bedrooms there is ample space to spread out the entire family. Bonus main floor in-law/nanny suite allows for weekend guests to have privacy, while visiting. Warm hardwood floors throughout for that true country feel! Lovely large family room with bay window to catch the morning sun. Sitting room with walk out to large upper deck, perfect for entertaining as the views of the property and pond melt all your stresses away. The property is abundant with trees, shrubs, and gorgeous flower beds; giving you a true sanctuary of nature to enjoy daily! The current owners have recently obtained an STA license, (short term accommodation). (id:48219)
Harvey Kalles Real Estate Ltd.
7 Fire Route 277c
Galway-Cavendish And Harvey, Ontario
Rare wetslip boathouse with living above on super natural Catchacoma Lake. Massive 370 ft of crystal clear waterfront and breathtaking views of the rolling hills of Kawartha Highlands. Exceptional and rare building with unobstructed water views on three sides! Huge privacy, 4/3. Interior upscale rustic perfection. Wetslip boathouse, detached oversized garage. Detached guest suite. R&J floating docking system. Perfect clean swimming, fishing, kayaking, hiking. Enjoy the best of cottaging 2 hours from GTA in this dream come true boathouse getaway sold turn key for ultimate summer fun! (id:48219)
RE/MAX Hallmark Eastern Realty
109 Sills Rd
Belleville, Ontario
This stunning brick bungalow is the ultimate 3000+ sq ft dream home, nestled on quiet rural road with the Frink Centre close by. With 14 foot living room ceilings, open concept living and kitchen, separate dining room, a cozy fireplace, and outside a charming screened in porch, inground pool, pool house, outdoor hot tub and camp fire area this place screams family gatherings! The primary bedroom boasts a double showerhead ensuite, jetted corner tub and walk in closet. There are two more sun filled main floor bedrooms and shared 4 pc bath. Plus, spacious entryway and laundry off the 3 car garage, make coming home a breeze. Head downstairs to find a fourth bedroom, a cozy family room with fireplace, a games room with bar and rec room with room to exercise plus a handy 3-piece bath all with radiant in floor heating. Oh, and don't forget the gravel driveway, and picturesque stone walkway. This place is a real showstopper! Enjoy saving heating costs with the economic wood burning furnace. (id:48219)
RE/MAX Quinte Ltd.
875 Melville Rd
Prince Edward County, Ontario
Welcome home, to the epitome of farmhouse charm! This classic Prince Edward County farmhouse is nestled on over 50 acres of picturesque landscape and boasts 6 spacious bedrooms, 4 living rooms, 2 large washrooms, 2 staircases and classic trim and features. Enjoy the serene setting of this country retreat and the vast possibilities this property offers - room for a horse barn & pasture, continue to lease the land, perfect for bed & breakfast, or set up your homestead! The property is a mix of cleared area, farmed fields & wetland forest, while the acreage around the home is manicured & boasts a small barn with drive shed and workshop (which could be a future chicken coop or small animal stable). The patio and gazebo were professionally landscaped and include an outstanding outdoor kitchen area with stone counter and built-in BBQ. The home itself has been tastefully upgraded over the years, including maintenance-free siding, windows, and metal flashing, upgraded roof, updated plumbing and electrical, upgraded insulation, extra support in the basement, and more, all while keeping the old-world charm with original floors, wainscoting & trim throughout. The cozy family room greets you at the side entrance of this 3000 square-foot home, with gorgeous propane fireplace as a recent addition. Laundry, kitchen & 3-piece bath are located at the rear. While you walk through this home, you will find several flexible spaces for living, dining, and a main-floor bedroom, which could double as a bright office. Upstairs, there are 5 bedrooms and an extra large, 4-piece bathroom. The primary bedroom features a large walk-in closet with a window, which could become a future ensuite bath. So many possibilities with this grand layout, featuring 2 stairways, this home could easily work for a multi-generational family or be set up as a B&B or owner occupied AirBnb! You could become the next caring stewards of this historic 1870 farmstead. Call or book your private showing today! **** EXTRAS **** Property has 2 separate roll numbers - 4 acres plus house is zoned residential and the 50-acre farm/forest parcel is farmed by a local farmer and leased on a yearly basis, which can continue (mix of crops, including hay, corn, soy beans). (id:48219)
Century 21 Lanthorn Real Estate Ltd.
576 Wolfe St
Peterborough, Ontario
Discover the perfect starter home in this charming 3-bedroom, 1-bathroom residence. The main floor features a living/dining area, complemented by a well-appointed spacious kitchen. In addition, the main floor features a primary bedroom with a large walk-in closet, bathroom, and laundry, providing added convenience. Upstairs, two additional bedrooms offer ample space for family or guests. Enjoy peace of mind with a newer AC and furnace installed in April 2024. Outside, the property features parking for 2 vehicles and a low-maintenance yard. Book your viewing today! (id:48219)
Century 21 United Realty Inc.
