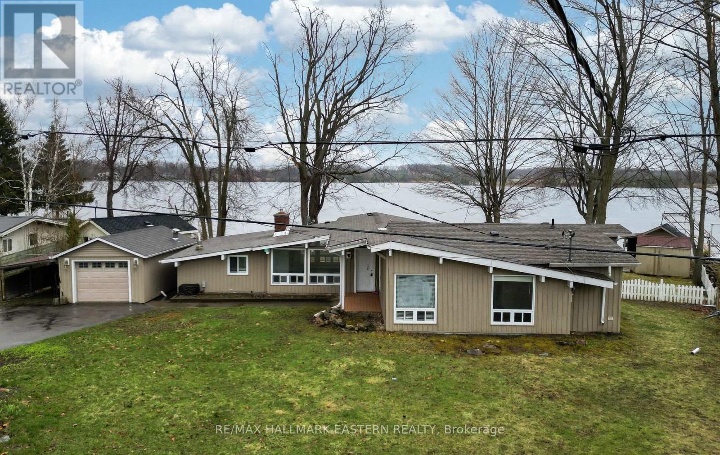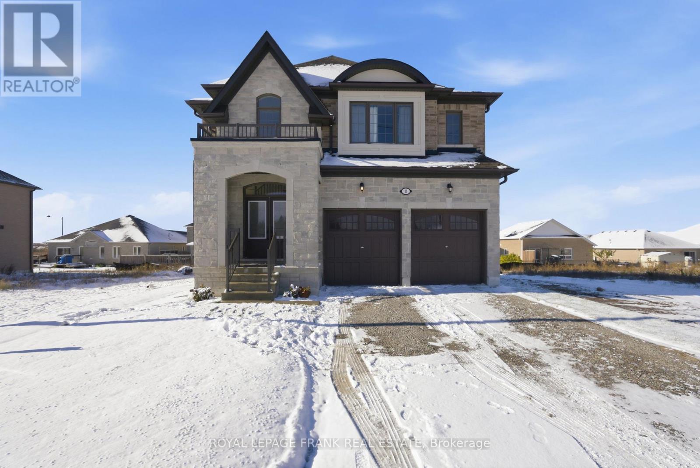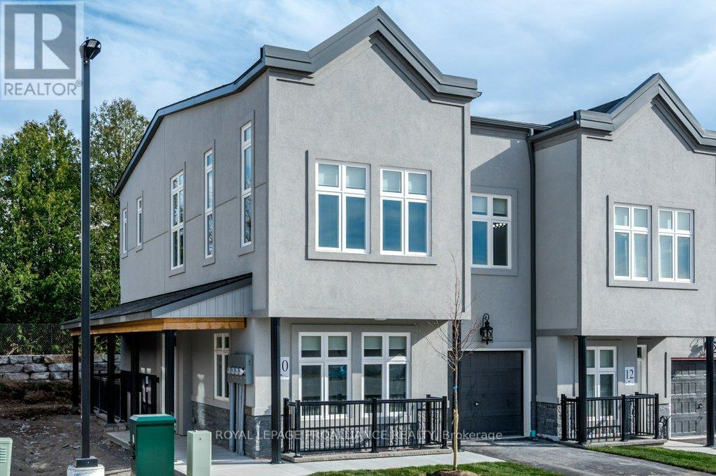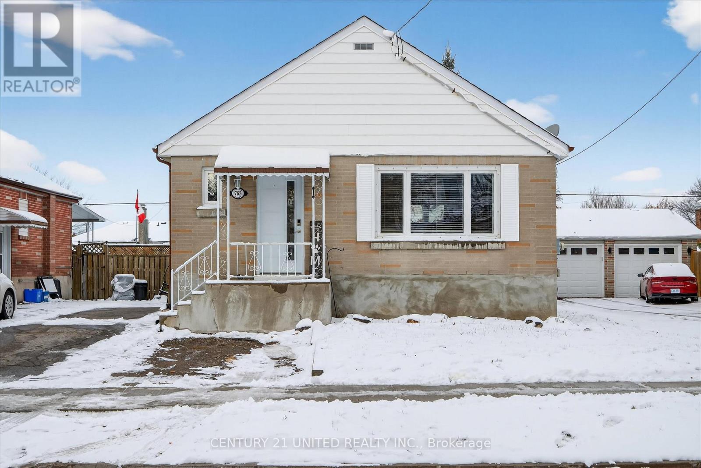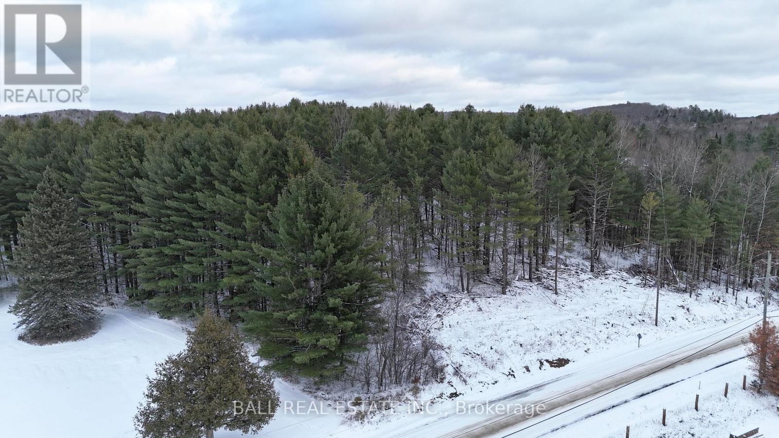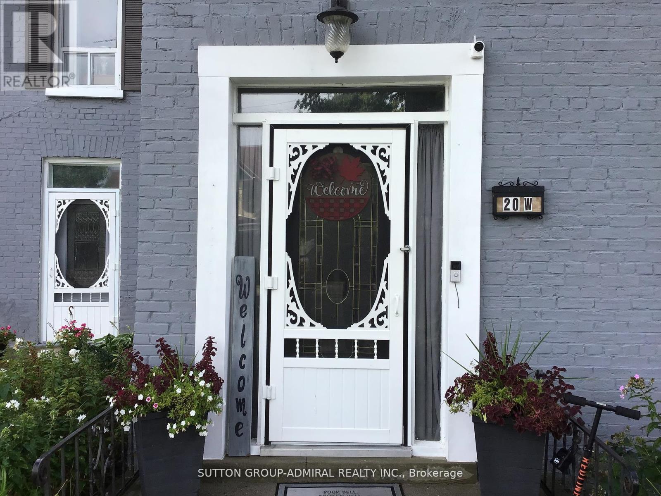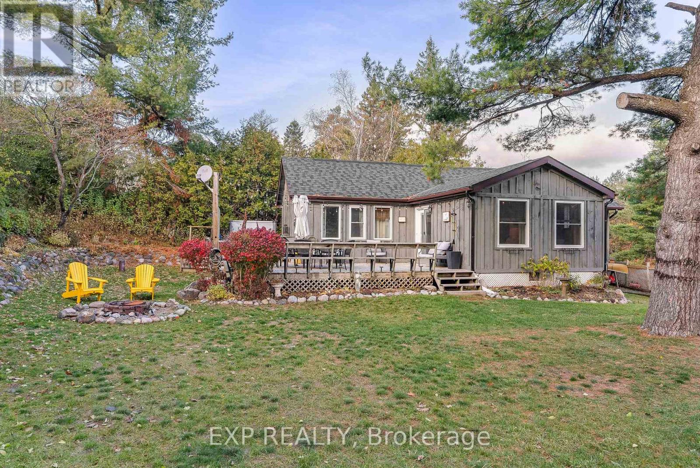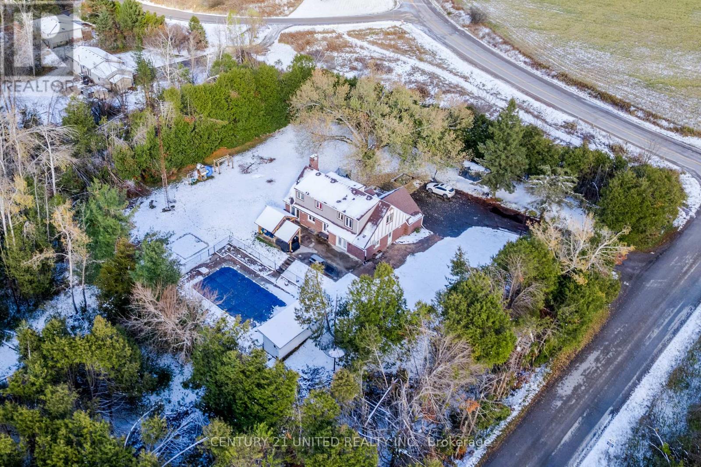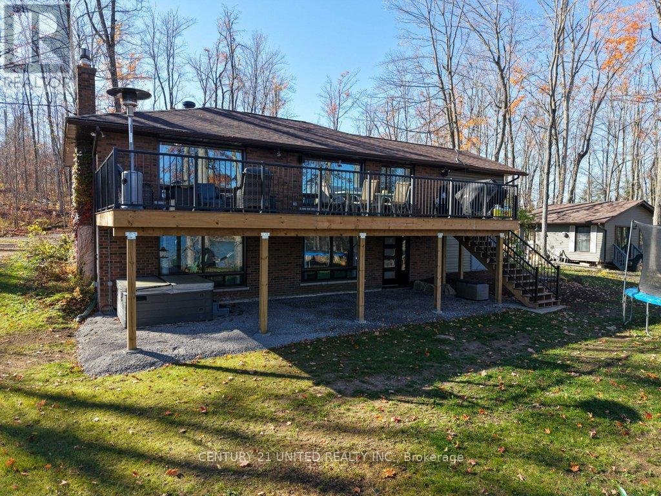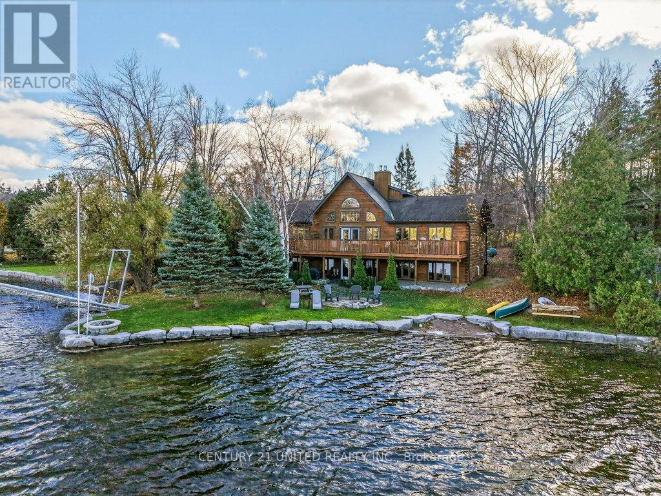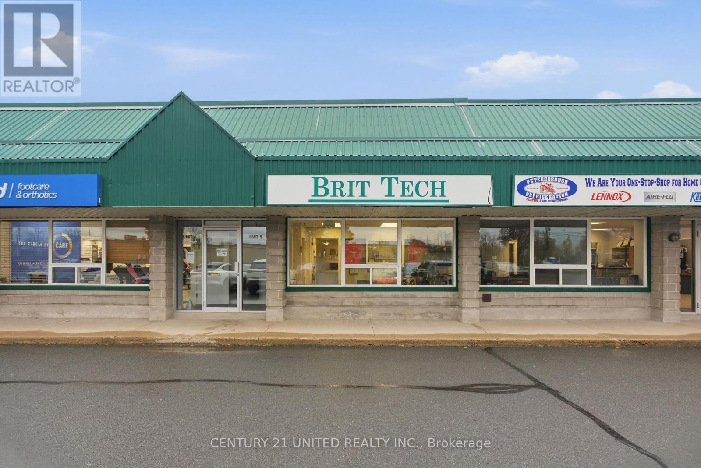30 Edgewater Drive
Selwyn, Ontario
WATERFRONT GEM IN THE HEART OF IT ALL | Discover the epitome of lakeside living with this waterfront gem offering 1,926 square feet of main floor living on virtually one level, 4 bedrooms, 2 full bathrooms, a level lot with over a hundred feet of shoreline, armour stone at the waters edge, and picturesque open and private views across Buckhorn Lake to greenspace. Inside, features include a spacious Great Room with open concept living room, eat-in area, and kitchen overlooking the lake, a formal dining or family room, and an inviting sunroom with panoramic vistas; a generous sun-filled space, perfect for relaxing or hosting guests after a day on the water. Vaulted ceilings and large windows bathe the home in natural light, while the versatile layout allows you to tailor the spaces to suit you. Outside, two decks offer tranquil views of the water. The primary bedroom and sunroom open onto one deck, while the main guest bedroom enjoys access to the other, blending indoor comfort with outdoor serenity. The extra-deep single garage, complete with drywall and a concrete floor, provides ample room for a workshop or additional storage. Other features include a garden shed, a dry boat house, and a lean-to garage awning for all your outdoor gear, tools, and toys, making it a dream for hobbyists and outdoor enthusiasts alike. New furnace and roof 2025. Stunningly located near the end of a private cul-de-sac on an Isthmus Island connected to the highly desirable mainland of Emerald Isle by way of a year-round road in the heart of the Tri-Lakes where you can boat 5 lakes without having to go through a lift lock; a boaters and outdoor adventurers dream location on the Trent-Severn Waterway. While enjoying the peace and beauty of lakeside living, North end of Peterborough is just 20 minutes away for convenient shopping and amenities. Don't miss your chance to own a piece of paradise on Buckhorn Lake. Schedule your private viewing today and experience it for yourself! (id:61423)
RE/MAX Hallmark Eastern Realty
11 Fisher Road
Kawartha Lakes (Lindsay), Ontario
WELCOME TO MORNINGSIDE - WHERE EVERY DAY BEGINS BEAUTIFULLY. Designed with families in mind, this 2024-BUILT HOME offers over 2,700 SQ FT OF WELL-PLANNED LIVING SPACE across two stylish, light-filled levels. With 4 BEDROOMS, 3.5 BATHROOMS, and thoughtful touches throughout, it's the perfect blend of modern luxury and everyday comfort. The main floor impresses from the moment you step inside, featuring an OPEN-CONCEPT LAYOUT ideal for both family life and entertaining. The GOURMET KITCHEN is a true showpiece - showcasing sleek cabinetry, abundant storage, and an EXQUISITE FULL-HEIGHT SLAB BACKSPLASH THAT FLOWS SEAMLESSLY INTO THE COUNTERTOPS, creating a look that's both elegant and contemporary. Gather around the island, enjoy casual meals, or unwind by the COZY GAS FIREPLACE that anchors the inviting living area. A versatile BONUS ROOM adds flexibility - perfect for a home office, playroom, or quiet retreat. Upstairs, your PRIMARY SUITE is a serene escape featuring a SPA-LIKE ENSUITE with DOUBLE VANITY, FREESTANDING SOAKER TUB, WATER CLOSET, and a SPACIOUS WALK-IN CLOSET. Each additional bedroom enjoys ITS OWN BATHROOM ACCESS, ensuring comfort and privacy for the whole family. The SECOND-FLOOR LAUNDRY makes daily routines effortless. A DOUBLE ATTACHED GARAGE offers convenience and easy access for busy mornings or family outings. Set in the heart of THE MORNINGSIDE COMMUNITY, surrounded by PARKS, PLAYGROUNDS, AND WALKING TRAILS, this home invites you to enjoy a lifestyle of connection, style, and ease. MOVE-IN READY AND WAITING - YOUR NEXT CHAPTER STARTS HERE. (id:61423)
Royal LePage Frank Real Estate
307 Mullighan Gardens
Peterborough (Monaghan Ward 2), Ontario
Wow! Incredible opportunity to own a new home with a legal ready secondary-unit! 307 Mullighan Gardens is a brand new build by Dietrich Homes that has been created with the modern living in mind. Featuring a stunning open concept kitchen, expansive windows throughout and a main floor walk-out balcony. 4 bedrooms on the second level, primary bedroom having a 5-piece ensuite, walk in closet, and a walk-out balcony. All second floor bedrooms offering either an ensuite or semi ensuite! A full, finished basement with a legal ready secondary-unit with it's own full kitchen, 1 bedroom, 1 bathroom and living space. This home has been built to industry-leading energy efficiency and construction quality standards by Ontario Home Builder of the Year, Dietrich Homes. A short walk to the Trans Canada Trail, short drive to all the amenities that Peterborough has to offer, including Peterborough's Regional Hospital. This home will impress you first with its finishing details, and then back it up with practical design that makes everyday life easier. Fully covered under the Tarion New Home Warranty. Come experience the new standard of quality builds by Dietrich Homes! (id:61423)
Century 21 United Realty Inc.
18 - 550 Brealey Drive
Peterborough (Otonabee Ward 1), Ontario
Welcome to the BREALEY TOWN HOMES. Feel at ease working from home living in this Elite subdivision, perfectly situated in the West End of Peterborough, close to the 115. This community boasts Sophisticated, Modern townhomes with an Elite sense of style. The development has been innovatively detailed with the idea of crafting a bright open concept with multiple levels so that you have a feeling of being relaxed while you have a quiet space for your home office. This unit features 5 bedrooms and 4 baths, homework area and office, larger windows and Juliet balcony. Perfect for a family who wants less lawn maintenance so they can have more time to enjoy what Peterborough and the Kawarthas have to offer. Note: photos may vary per unit. (id:61423)
Royal LePage Proalliance Realty
762 Cameron Street
Peterborough (Otonabee Ward 1), Ontario
All-brick bungalow in Peterborough's desirable south end, minutes to Hwy 115, Costco, shopping mall, schools, and beautiful Otonabee River trails. Fully fenced yard with a large deck shaded by mature maples and spruce - perfect for family time or entertaining. This 4 bedroom,2 full bathroom home features a fully finished basement with second kitchen, separate side entrance, modern main level bathroom, pot-lights throughout, separate laundry room, a 2021renovated kitchen, updated windows (2019) and new A/C (2019). Come take a look and make this home yours! (id:61423)
Century 21 United Realty Inc.
0 Highway 62 S
Bancroft (Dungannon Ward), Ontario
Build your dream home minutes from Bancroft! Discover the perfect setting for your forever home on this beautiful 1.87 acre fully treed lot, ideally located just minutes south of Bancroft. With convenient dual access from Highway 62 South and Bay Lake Road, you have the flexibility to choose where to place your driveway and design the layout that suits your vision. Enjoy the peace and privacy of a wooded property while still benefiting from modern conveniences - high speed internet is available, hydro runs to the lot line, and both access roads are municipally maintained year round for easy accessibility. Whether you're planning a year round residence or a tranquil getaway, this property offers the ideal balance of nature and convenience. Don't miss this fantastic opportunity to build in a desirable area close to lakes, trails, and all Bancroft amenities. (id:61423)
Ball Real Estate Inc.
20 King Street W
Kawartha Lakes (Omemee), Ontario
This home is so move-in ready, the biggest decision you'll have to make, is what side of the couch you want for movie night! This beautiful century home gives you unique architectural features and characteristics making it a rare find. Your quests are welcomed through a stylish front door to a traditional foyer. Spacious carpet free bedrooms. Cozy main floor game room with gas fireplace, ceiling fan and a backdoor to access the garden room and rear yard. Large main floor bathroom with double vanity, walk in shower and free standing soaker tub. Kitchen features a centre island with cabinets, trendy subway tile backsplash. Includes microwave, gas stove, stainless steel fridge & dishwasher.Sliding glass patio door from the kitchen leads you to your private 16'x40' wood deck. Pool size back yard with plenty more room to park/store your camper & other toys too.Single car garage with hydro, work bench and storage cabinets. Front driveway widened to park 3 large vehicles.Additional gated entry at rear with private driveway for access from Mary Street.Includes two good quality outdoor storage/garden sheds providing an abundance of storage space for seasonal items. Additional large wood shed for lawnmower & other outdoor gear.Close to public elementary schools & bus route for secondary schools.Near public boat launch, fishing, beach & park (there's existing proposal with City of Kawartha Lakes for future revitalization of Omemee beach)Walking distance to all amenities (post office, pharmacy, grocery, restaurants, curling/rec centre, hardware & convenience stores)Several ATV trails in the local area.Ample free street parking when you're entertaining extra guests.Updated 200 Amp Service. Features water Softener, U.V. water treatment, filtration and Iron removal system. Central air and gas furnace 2016. Roof Shingles 2020. So, which side of the couch do you want for movie night? (id:61423)
Sutton Group-Admiral Realty Inc.
Lot 100 - 7032 Lake St Street
Hamilton Township (Bewdley), Ontario
Exuding cottage country charm, this home perfectly captures the essence of relaxed, small-town living just steps from Rice Lake and minutes from the Ganaraska Forest. Surrounded by scenic landscapes and friendly neighbours, it offers year-round adventure with endless opportunities for snowmobiling, ATVing, hiking, and fishing. The property blends rustic character with thoughtful updates, including a roof replaced by Oak Hill Roofing in 2021, and a spacious backyard oasis featuring a hot tub and large deck ideal for summer barbecues or evening stargazing. Inside, the upper level welcomes you with warmth and character. The living room features a vaulted ceiling, rich wood accents, and a cozy electric fireplace, flowing naturally into a charming dining area framed by exposed beams. The kitchen combines style and functionality with abundant solid wood cabinetry, stainless steel appliances, and a convenient island-perfect for meal prep or casual dining. The primary bedroom offers a serene escape, while the second bedroom provides flexibility for guests or a home office. A fully renovated 4-piece bathroom completes the level with modern finishes and natural wood accents that tie the home's inviting aesthetic together. The lower level extends the home's comfort and versatility with a bright walkout foyer and a spacious rec room that's ideal for family gatherings or relaxing by the fire. A bonus bedroom adds space for guests or hobbies, while the laundry and utility rooms keep daily life organized. Ample storage throughout ensures both practicality and ease, making this home the perfect blend of country charm, comfort, and functionality-tailor-made for those who value peaceful living with adventure at their doorstep. (id:61423)
Exp Realty
193 Kenedon Drive
Kawartha Lakes (Emily), Ontario
Welcome to this charming 2-storey home set on almost 2 acres in the waterfront community of Andimar Estates. The main floor offers a bright and functional layout featuring a modern kitchen, spacious living and dining areas, a separate family room, and convenient main floor laundry with access to the garage. Upstairs, you'll find four generous bedrooms, including a primary suite with ensuite bath and walk-in closet, plus an additional 4-piece bathroom. The finished lower level provides even more living space with a large recreation room, den, and a walk-up to the double attached garage. Step outside to your private backyard retreat-perfect for summer entertaining with an inground pool and plenty of space to relax. Enjoy the peaceful surroundings or take a short stroll to the community waterfront park on Pigeon Lake. Recent updates include: kitchen (2025), main floor hardwood (2025), septic tank and bed (2021), pool coping and liner (approx. 2020). Located just 10 minutes to Omemee or Bridgenorth and 15 minutes to Peterborough, this property combines the best of rural living with convenient access to all amenities. Your peaceful country oasis with room to roam - yet close to everything - awaits! (id:61423)
Century 21 United Realty Inc.
241 Butler Drive
North Kawartha, Ontario
Stepping into resort-style living, this 2+2 bedroom, 2 bathroom brick bungalow sits on a sprawling 6+-acre property with 500ft of clean water frontage. Tucked away at the end of a quiet dead-end road, the home offers complete privacy while still being close to everyday conveniences. The property features everything you could imagine: an oversized heated shop, a secondary dwelling with 1 bedroom, separate kitchen and bathroom with rental or multigenerational living potential, a backup generator (2025), and an outdoor wood furnace that provides cozy heat all winter. Recent updates include a new dock (2023), a new oversized composite deck (2024), new vinyl plank flooring throughout (2024), stainless steel appliances, and numerous other upgrades. Perched on the stunning shores of Julian Lake, this home offers peace and seclusion while keeping you connected. Just a short 1 km walk away, you'll find the Woodview General Store, which also serves as the post office and LCBO. For added convenience, the fire station and pickleball court, park are just a 5 minute drive down the road. The property is only 15 minutes from Apsley, with its public school, grocery store, shops, restaurants, and community centre with a skating rink and gym. Lakefield is just 20 minutes away, and Peterborough, with its hospital and larger shopping options is only 40 minutes away. This home combines the best of both worlds: the feeling of a private resort retreat with the comfort of knowing amenities and community are never far. (id:61423)
Century 21 United Realty Inc.
2 Darvell Lane
Trent Lakes, Ontario
Exceptional Waterfront Luxury on the Trent Severn Waterway!! Experience the pinnacle of lakeside living in this exquisite 4-bedroom, 4-bath custom log estate, ideally positioned on a serene bay off Buckhorn Lake. Crafted with timeless elegance, this home features a gourmet chef's kitchen, spacious lower-level games room, and walk-out access to the waters edge. Outdoors, a sweeping 12x63 ft deck offers panoramic lake views, while professionally landscaped gardens and manicured lawns cascade toward a stone retaining wall and sandy shoreline perfect for quiet relaxation or elegant entertaining. A detached 28x26 ft garage provides ample space for your vehicles and recreational gear. Tucked away on a peaceful dead-end street just 12 minutes from Buckhorn, this one-of-a-kind retreat offers privacy, sophistication, and direct access to the renowned Trent Severn Waterway. A rare opportunity for those seeking refined waterfront living. (id:61423)
Century 21 United Realty Inc.
5 - 655 The Queensway
Peterborough (Otonabee Ward 1), Ontario
Peterborough Industrial/Commercial condo unit being sold with equipment and operating precision machine shop business. Approx 1600SF with an additional 500SF mezzanine for added office space and/or storage. 14'7 clear height with 10'x10' truck level loading dock. Unit must be sold with equipment. Many permitted uses under M3.5 zoning. DO NOT GO DIRECT. Please book appt. (id:61423)
Century 21 United Realty Inc.
