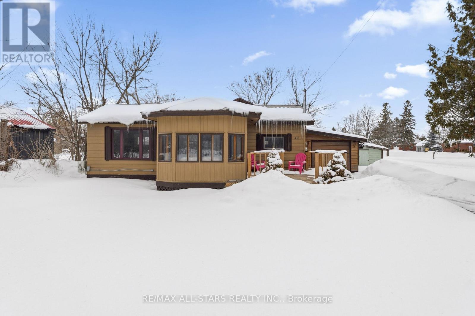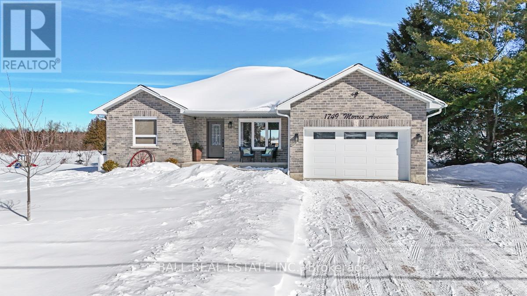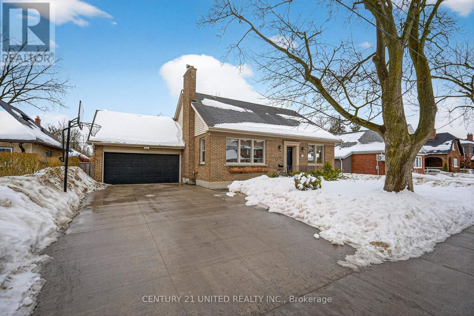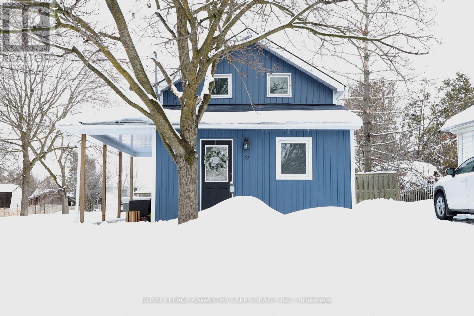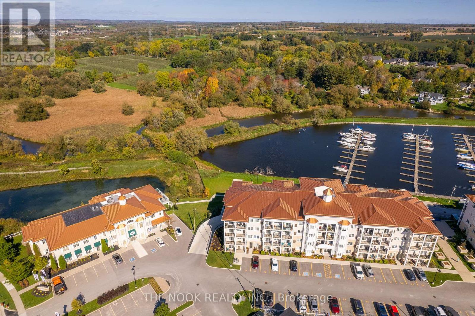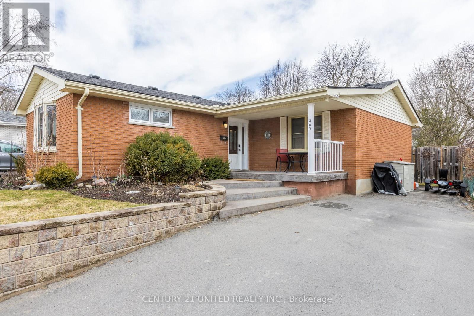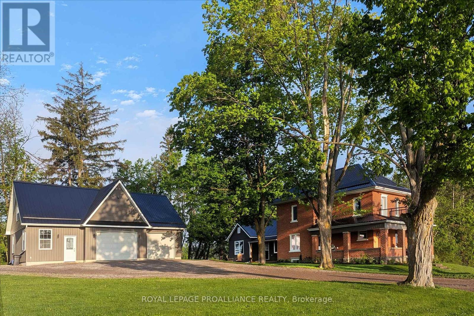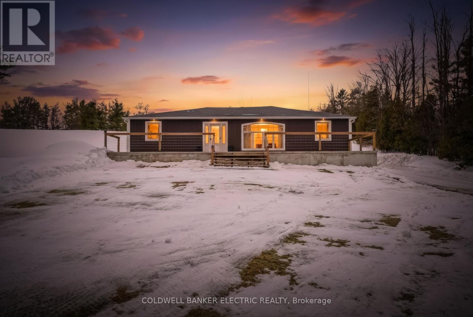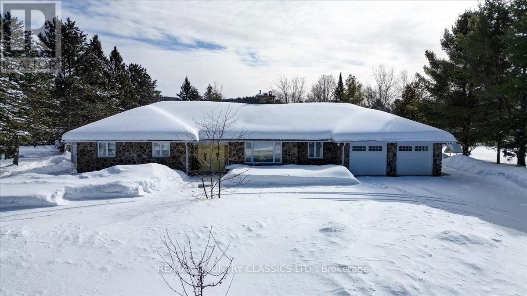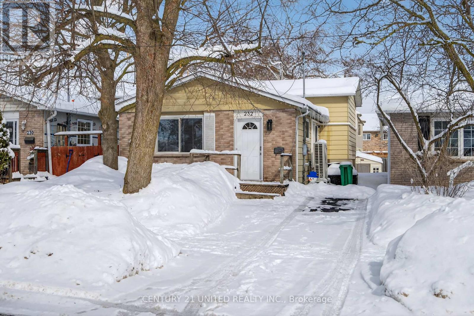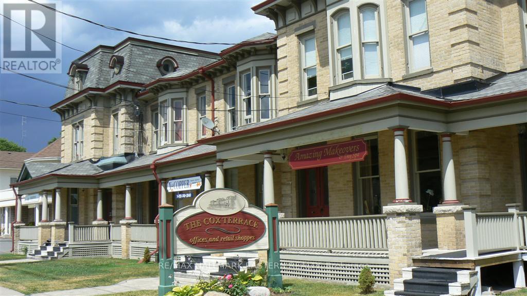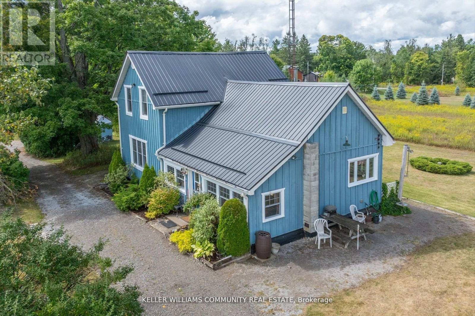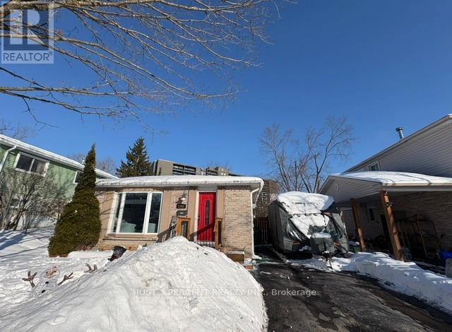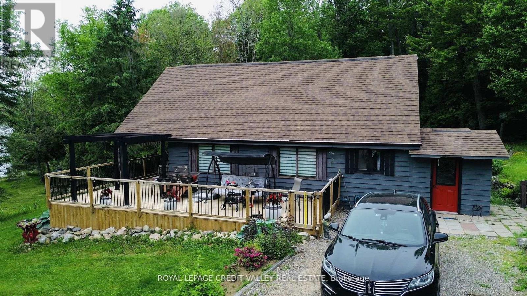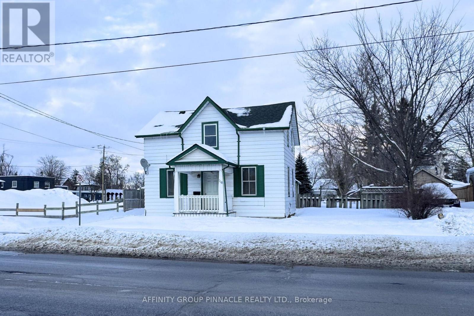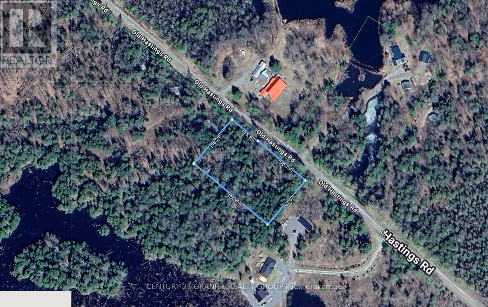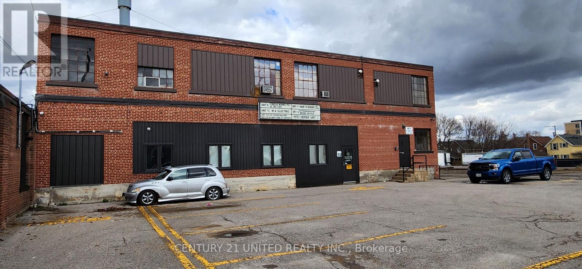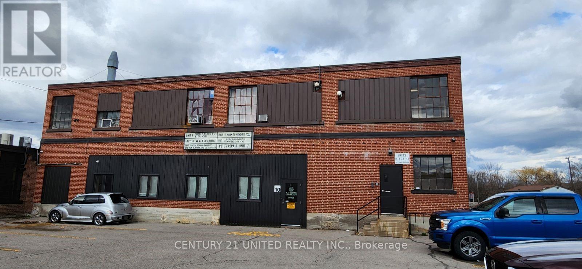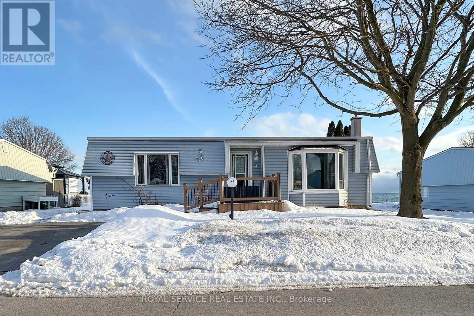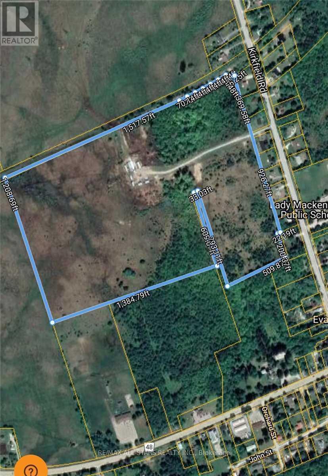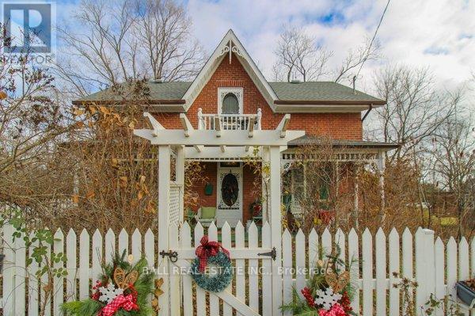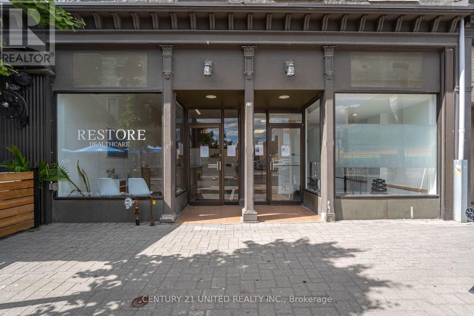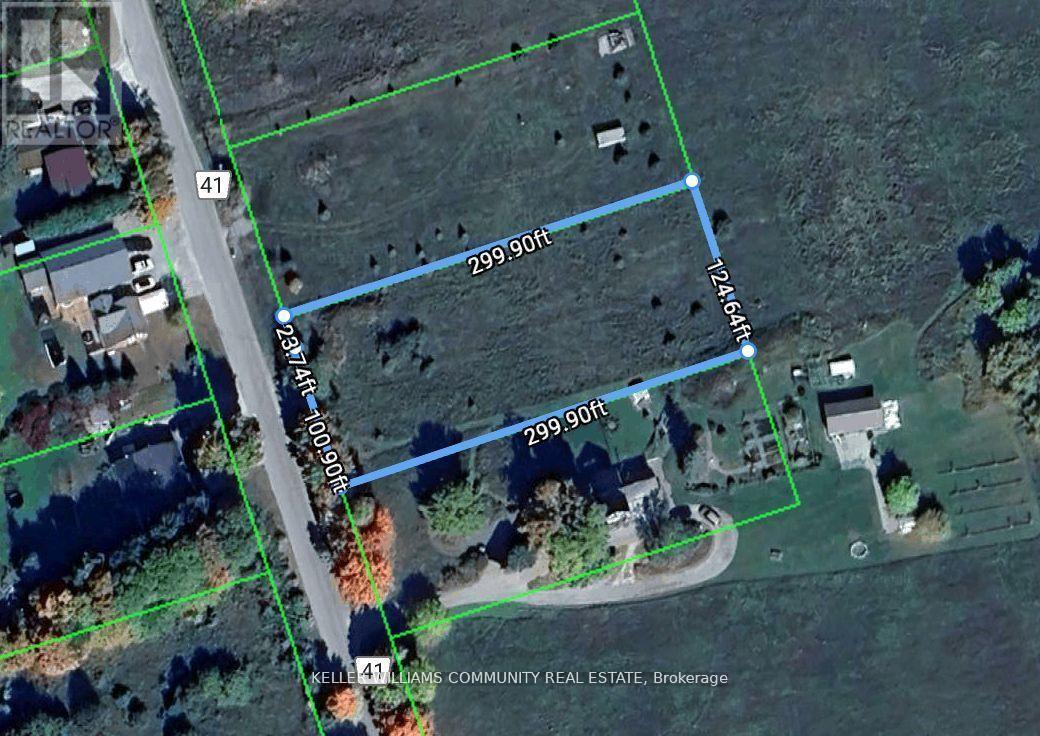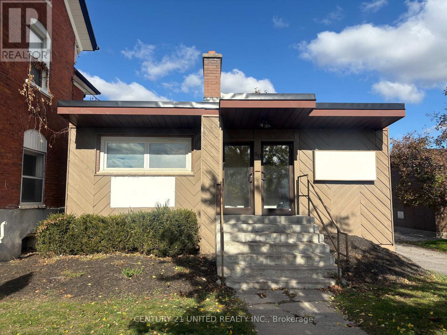46 Helen Street
Kawartha Lakes (Fenelon Falls), Ontario
Welcome to 46 Helen Street in the charming town of Fenelon Falls. This in town bungalow is situated on a 0.28-acre lot and features 2 bedrooms and 1 bathroom, presenting a wonderful opportunity for first-time buyers, downsizers, or investors alike. The property includes an attached garage, a paved driveway, and an additional attached work/storage space for added convenience. A bright, unheated sunroom provides extra living space and features both a front entrance and a patio door leading directly into the dining area and kitchen. Outdoor enjoyment is enhanced by both a front deck and a smaller back deck. Recent updates include a heat pump installed approximately one year ago, new laminate flooring throughout, and a recently updated bathtub. The exterior is highlighted by a durable metal roof and a large partially fenced backyard, perfect for pets, gardening, or entertaining. Located in desirable Fenelon Falls, this home offers great potential and is ready for its next owner to make it their own. (id:61423)
RE/MAX All-Stars Realty Inc.
1749 Morris Avenue
Selwyn, Ontario
1749 Morris Ave Welcome to this well thought-out custom all brick home built in 2022, offering modern comfort in a peaceful setting. This beautifully finished 2+2 bedroom home feature 2500 sq ft of living space in a bright open-concept layout, perfect for entertaining and everyday living. With 2 full bathrooms, the space is both functional and stylish. The fully finished lower level provides additional living space and flexibility for growing families or guests. A separate entrance to the basement creates excellent in-law suite potential, offering privacy and versatility. Enjoy the tranquility of backing onto farmland, giving you wide-open views and added privacy. For outdoor enthusiasts, there is a private boat launch just down the road, making lake days easy and convenient. Ideally located just minutes to Ennismore and Buckhorn, and only 15 minutes to Peterborough, you'll enjoy the perfect balance of rural charm and city convenience. A truly move-in-ready home offering space, style, and location - don't miss this opportunity. (id:61423)
Ball Real Estate Inc.
499 Hunter Street
Peterborough (Town Ward 3), Ontario
Wow!! The Pinnacle of Old West End Living: A Masterpiece of Comfort & Style Welcome to a residence where historic charm meets modern luxury. Situated in the heart of the Old West End, widely regarded as Peterborough's most prestigious and sought after community, this stunning 2 storey brick home is more than just a property; it's a lifestyle statement. Refined Interiors & Modern Elegance: Step inside to discover a meticulously maintained 3+2 bedroom, 4-bathroom floor plan that balances grand scale with intimate warmth. Chef's Dream Kitchen: An open concept masterpiece featuring sleek granite countertops, dual workspaces for the culinary enthusiast, and a massive side-by-side built in fridge. Warmth & Character: Rich hardwood floors flow throughout the home, complemented by two distinct hearths; a classic wood-burning fireplace for cozy winter nights and a convenient gas fireplace for effortless ambiance. Seamless Indoor-Outdoor Flow: Elegant French doors open onto your private oversized deck, creating a perfect sanctuary for summer soires or quiet morning coffees. An Unbeatable Location: The Old West End is famous for its tree lined streets and tight knit community feel, but the true magic lies in its proximity to everything that makes Peterborough iconic. Nature at Your Doorstep: You are minutes away from the serene walking trails of Jackson Park, offering a lush escape for hikers and cyclists alike. Health & Wellness: Peace of mind comes standard with the Peterborough Regional Health Centre located just a stone's throw away. Urban Convenience: Enjoy a short stroll to the vibrant boutiques and cafes of Downtown Peterborough, or take a quick 5-minute drive to the premier shopping destination, Lansdowne Place. Experience the perfect blend of prestige and practicality. Your Old West End chapter starts here. (id:61423)
Century 21 United Realty Inc.
32 Georgian Street
Kawartha Lakes (Lindsay), Ontario
Welcome to this turn key home. This home has 3 bedrooms, 2 bathrooms, open concept Kitchen and Living room with lots of natural light. Primary bedroom has a 3 piece bath and garden doors to deck.This beautiful home is situated on a large size in town lot. Nestled on a quite street near parks and down town offering convenience and comfort. (id:61423)
Royal LePage Kawartha Lakes Realty Inc.
403 - 80 Shipway Avenue
Clarington (Newcastle), Ontario
Set In One Of The Most Sought After Buildings In The Port Of Newcastle, This Top Floor Fourth Level Condo Offers An Exceptional Layout And A Truly Elevated Lifestyle. The Spacious Open Concept Living, Dining And Kitchen Area Is Bright & Airy. The Kitchen Features Granite Countertops, A Breakfast Bar And Generous Cabinetry, All Overlooking The Main Living Space. Step Out To A Large Private Balcony That Extends Your Living Area Outdoors, Perfect For Relaxing Or Hosting. The Primary Bedroom Features A Double Closet And A Full Ensuite Bath Complete With A Walk In Glass Shower. A Unique Highlight Of This Floor Plan Is The Oversized Den. With Pocket Doors For Complete Privacy, It Functions Beautifully As A True Second Bedroom If Needed. Currently Styled As A Home Office, This Versatile Space Adapts Easily To Guests Or Family. A Second Full Four Piece Bathroom With Tub Adds Convenience, Along With The Bonus Of In-Suite Laundry, Underground Parking And An Owned Locker! Finished In Modern Neutral Tones And Impeccably Maintained, This Unit Shows Beautifully And Is Move In Ready. Ownership Includes Exclusive Membership To The Admirals Walk Clubhouse Featuring A Newly Updated Gym, Indoor Pool, Fitness Classes, Library, Billiards Room, Movie Theatre, Event Space And On Site Restaurant. Residents Also Enjoy Exclusive Marina Access With Optional Dock Rentals And A Waterfront Patio Restaurant, Delivering An Unmatched Waterfront Lifestyle In One Of Newcastle's Most Desirable Communities. (id:61423)
The Nook Realty Inc.
1268 Hopewell Avenue
Peterborough (Northcrest Ward 5), Ontario
Welcome to 1268 Hopewell Avenue, a beautifully maintained 5-bedroom, 2-bathroom all-brick bungalow in one of Peterborough's most sought-after north-end neighbourhoods. Offering 1,081 sq. ft. of well designed living space, this home combines comfort, functionality, and an unbeatable location. Situated on a quiet street with walking distance to schools, parks and the Peterborough Zoo, and just minutes from Trent University, this property is ideal for families, professionals, or investors alike. The main level features a thoughtfully updated kitchen complete with stainless steel appliances, new countertops, backsplash, fixtures, and hardware. The main bathroom has also been recently renovated. A convenient side entrance off the kitchen provides direct access to the backyard. Step outside to enjoy a fully fenced yard with a concrete patio-perfect for entertaining-along with a garden shed equipped with electrical service. The finished lower level offers two additional bedrooms and a recently updated three-piece bathroom, creating flexible space for extended family, guests, or potential in-law suite options. Don't miss your opportunity to own this move-in ready north-end home. Book your private showing at 1268 Hopewell Avenue today. (id:61423)
Century 21 United Realty Inc.
831 Bland Line
Cavan Monaghan (Cavan Twp), Ontario
**Welcome to the Original Bland Farm** - Perched on a hilltop, this 95+ acre farm boasts privacy, serenity and extraordinary miles long views in Cavan Hills. Completely refurbished, having seen over $500,000 in investments over the past decade, including a complete remodel of the 2,150 sq ft century brick home and the addition of four outbuildings including an oversized detached 2.5-car garage with office and loft. Features include a mature maple bush, trails and 'sugar shack' plus trout filled Jackson Creek. Forty acres of fertile Otonabee Loam yielded $80,000 in 2024 from wheat alone. House , barns and gardens are supported by a high-capacity well providing ample water. The farm features four modern outbuildings, each with dedicated Generlink electrical panels. The insulated detached garage (51'x29') and a 56'x46' low maintenance barn are ready for your vision. A 30'x16' modern hen house and wood storage. The outdoor wood-fired boiler system completes the offering. This unique Peterborough County agricultural property is perfect for those looking to create their vision-be it vineyards, greenhouses, or simply embrace a recreational retreat lifestyle. Many local farmers are interested in leasing the farmland. A million miles away ...is just down this quiet country year-round road. Peterborough regional Hospital, 20 minutes. Hwy 407 20 Minutes. GTA 60 minutes. Serene Wutai Shan Buddhist Garden minutes away and Mail/school bus at the end of your lane! (id:61423)
Royal LePage Proalliance Realty
5078 Oak Hills Road
Hamilton Township, Ontario
5 THINGS YOU'LL LOVE ABOUT THIS HOME: 1) THE BASEMENT - The massive finished basement offers incredible versatility and space for multi-generational living. Complete with its own full kitchen, a 3-piece bathroom, and multiple bedroom-sized flex spaces, it can easily accommodate a home gym, office, guest quarters, or playroom. With abundant storage and direct access to the garage, it's as functional as it is spacious. 2) THE GROUNDS - Set on 7.2 picturesque acres with sweeping views of Rice Lake, this property is your private, year-round playground. Stargaze from the hilltop, host summer bonfires under the open sky, enjoy winter tobogganing adventures, or bring your projects to life in the expansive workshop. Whether relaxing or exploring, this outdoor oasis offers endless opportunities in every season. 3) THE IN-LAW SUITE - Designed for comfort and independence, the private in-law suite provides a self-contained living space complete with a bedroom, a 3-piece bathroom with its own laundry, a full kitchen, and direct access to the back deck. Ideal for extended family, guests, or potential rental income. 4) THE KITCHEN - This thoughtfully designed custom kitchen perfectly blends style, function, and accessibility. Featuring abundant cabinetry, expansive counter space, several drawers, and an oversized pantry, you'll never run out of storage. Sleek stainless steel appliances and a smart layout make everyday cooking and entertaining effortless. 5) THE PRIMARY BEDROOM - Retreat to a spacious primary suite designed with comfort in mind. Enjoy a generous walk-in closet, a bright and airy private ensuite, and direct access to the back deck. Perfect for quiet mornings with coffee or unwinding at the end of the day. UTILITIES: Propane Tank: Propane: $135.60/year, Propane Fill: $282.94/month average, Hydro: $243.23. Internet: $0! Included with Tower on Property. YEARS: Water Tankless Heater: Owned, Septic: 2014. (id:61423)
Coldwell Banker Electric Realty
37 Golfview Drive
Bancroft (Bancroft Ward), Ontario
Desirable Bancroft location! This updated home features large eat-in kitchen, separate dining room, family room, sunken living room with propane fireplace plus a family room with propane fireplace, main floor laundry room, office and 3 bedrooms. The primary bedroom features a walk in closet, 5 piece bath and walkout to deck to enjoy your morning coffee. There is also an additional 4 piece bath and 2 piece bath. Lower level is awaiting your finishing touches. Direct entry to the double car garage, circular paved drive, central air, central vac and large deck overlooking the level one acre lot. Come and see this exceptional home. (id:61423)
RE/MAX Country Classics Ltd.
232 Spencley's Lane
Peterborough (Ashburnham Ward 4), Ontario
This is your "Welcome Mat" to East City, one of Peterborough's most sought-after neighbourhoods!! This bright and inviting 4-level backsplit is designed with family living in mind and showcases numerous thoughtful updates. This carpet-free home offers front and side entrances, an updated, efficient Kitchen complete with appliances and East facing window. Open Living and Dining area filled with natural light from South-facing picture window. Upper level features Primary Bedroom, a Second Bedroom and 4-Piece Bath. The lower level adds 2 additional Bedrooms, currently used as an office and den, while the basement hosts Finished Recreation Room with wet bar, 3-Piece Bath, Utility combo with Laundry and a separate storage room. Newer heat pump heating and cooling systems provide year round comfort. Outside, enjoy a private drive and partially fenced rear yard, along with the scenic community that balances historic charm with modern amenities. This is a perfect place to call home! (id:61423)
Century 21 United Realty Inc.
1 - 342 Rubidge Street
Peterborough (Town Ward 3), Ontario
Bright, beautiful commercial space for lease in historic Cox Terrace, a National Historic Site. Highly recognized location on busy section of Rubidge Street with high visibility. Perfect for professional office or commercial use. Front and rear entrances, private paved parking, high ceilings, beautiful historic features preserved. Full unfinished basement for storage. Rental rate $1,695 + utilities and HST. Must be seen. (id:61423)
RE/MAX Hallmark Eastern Realty
372 County Road 41 Road
Kawartha Lakes (Bexley), Ontario
Welcome to 372 County Road 41 in the quiet rural community of Bexley, Ontario. This charming 3-bedroom, 2-bathroom home sits on nearly 2 acres of peaceful countryside, offering the perfect balance of comfort and country living. Inside, you'll find a bright open eat-in kitchen, a cozy family room warmed by a wood stove, and the convenience of main floor laundry. Modern comforts include a propane furnace, central air, 200-amp electrical service, and a drilled well. Step outside and enjoy the beauty of expansive gardens, Orchard, Green House, an established organic vegetable plot, and a cozy fire pit for evenings under the stars. The property also features a large barn/workshop with endless possibilities, a detached carport, a shed for storage, and a private driveway offering plenty of space for vehicles and recreational toys. Located just a short drive from Coboconk, Kirkfield, and Fenelon Falls, you'll have easy access to the Trent-Severn Waterway, Balsam Lake Provincial Park, local shops, schools, and recreational trails. This property offers both the tranquility of rural living and the convenience of nearby amenities-perfect for families, hobbyists, or anyone seeking a slower pace of life. Also an adjacent almost 1 Acre lot is available for sale. (id:61423)
Keller Williams Community Real Estate
1140 Whitefield Drive
Peterborough (Otonabee Ward 1), Ontario
Lovely family home close to the hospital, great schools, and all amenities. All brick 3-bedroom, 1-bathroom backsplit. Galley kitchen with newer appliances (2022), and a bright dining area with a separate entrance. Cozy living room with a bay window. Large family room in the lower level, and a basement featuring a workbench. Fully fenced backyard, and a public park just steps away! This is the place to raise your kids. (id:61423)
Just 3 Percent Realty Inc.
992 South Baptiste Lake Road
Hastings Highlands (Herschel Ward), Ontario
Discover your perfect lakeside retreat on Baptiste Lake in Hastings Highlands, 15 minutes into downtown Bancroft. With this charming 3-bedroom, 2-bathroom home. The spacious and well-maintained property features a finished basement, providing ample space for family gatherings, entertainment, or a home office. Enjoy breathtaking lake views from the comfort of your living room or step outside to the private shoreline and dock. This property offers the perfect blend of comfort, style, and outdoor recreation. Don't miss the chance to make Baptiste Lake your new home! Quonset hut 30'x 50' with an insulated workshop at the back. Garden shed 8'x 12' Metal gazebo 12' x 12' (id:61423)
Royal LePage Credit Valley Real Estate
118 Lindsay Street S
Kawartha Lakes (Lindsay), Ontario
Welcome to 118 Lindsay St S! This 3 bedroom, 2 bathroom home features a spacious kitchen, comfortable living room, office space and functional layout ready for your personal touches. Outside, enjoy a massive fenced yard offering plenty of space for pets, recreation or gardening. This home is conveniently located within walking distance to downtown amenities including shops, dining, and daily essentials! (id:61423)
Affinity Group Pinnacle Realty Ltd.
0 Old Hastings Road
Tudor And Cashel (Tudor Ward), Ontario
Build your dream getaway on this treed 1-acre lot on Old Hastings Road. This peaceful setting offers plenty of space for a cabin or a year round residence, providing privacy and year-round access. Conveniently located just 35 minutes from Bancroft and 20 minutes from Madoc, this location offers the best of remote nature and amenities. (id:61423)
Century 21 Granite Realty Group Inc.
8 - 280 Perry Street
Peterborough (Town Ward 3), Ontario
Approximately 2,923 SF of second floor space, centrally located with easy access to downtown Peterborough and the Lansdowne commercial strip. The zoning for this beautiful space (see pics) has many permitted uses including a Place of Assembly, School or Day Nursery, Art Gallery, Studio Workshop, Museum, Communications and Broadcasting Establishment etc., etc. etc. Includes a private 2-pc bathroom and plenty of onsite parking. Additional rent estimated at $3.29/SF. Electricity included, natural gas metered to tenant. (id:61423)
Century 21 United Realty Inc.
11a - 280 Perry Street
Peterborough (Town Ward 3), Ontario
Approximately 1029 SF of ground floor space, centrally located with easy access to downtown Peterborough and the Lansdowne commercial strip. The zoning for this beautiful space (see pics) has many permitted uses including a Place of Assembly, School or Day Nursery, Art Gallery, Studio Workshop, Museum, Communications and Broadcasting Establishment etc., etc. etc. Includes a private 2-pc bathroom and plenty of onsite parking. Additional rent estimated at $3.29/SF. Electricity included, natural gas metered to tenant. (id:61423)
Century 21 United Realty Inc.
71 Bluffs Road
Clarington (Newcastle), Ontario
Welcome to life by the lake in the highly sought-after Wilmot Creek gated community, nestled along the picturesque shoreline of Lake Ontario. This charming 2-bedroom bungalow offers a rare opportunity to enjoy waterfront living in a peaceful, resort-style setting. Designed with an open layout, the home welcomes you into a spacious living room featuring a large picture window and cozy gas fireplace-perfect for relaxing and entertaining. The bright galley kitchen showcases granite countertops, crisp white cabinetry, and stainless steel appliances, along with a convenient side door providing easy access to the yard. The kitchen flows seamlessly into the open dining area, creating an inviting space for everyday living. A stunning sitting room captures breathtaking lake views and offers a walk-out to your private deck-an ideal spot to enjoy your morning coffee or unwind while taking in the serene waterfront backdrop. The primary bedroom features a generous double closet and large window, while the second bedroom includes its own closet and picturesque views of the Lake. Residents of Wilmot Creek enjoy an exceptional adult lifestyle with an impressive array of amenities, including a community pool, tennis courts, golf course, pickle ball, sauna, hot tub, woodworking shop, billiards room, and more. With total monthly fees of $1,407.74-including property taxes-this is an opportunity to experience low-maintenance, resort-style living in a tranquil lakeside community. A rare chance to own your own waterfront retreat in one of Wilmot Creek's most desirable settings. (id:61423)
Royal Service Real Estate Inc.
1773 Kirkfield Road
Kawartha Lakes (Carden), Ontario
A convenient Location To Build A New Home In The Country, Or Excellent Pasture Land To Keep Your Livestock ! This 59.7 Acre Property Sits On The Northern Edge Of Kirkfield, With And Existing Barn & Quonset Shop Already Has Hydro, Recently Improved Well, And A Good Driveway That Runs Up From The Road To An Existing Barn And Livestock Feed Area. The Entire Property Is Well Fenced, Bring Your Plans! (id:61423)
RE/MAX All-Stars Realty Inc.
1175 Heritage Line
Otonabee-South Monaghan, Ontario
Welcome to 1175 Heritage Line in the quaint town of Keene, just 10 minutes from Peterborough. Beautifully maintained, built in 1880, 3 bedroom 2 bathroom home full of character. This property offers a newly built 2022 detached in law suite which can alternatively be used as an office or business space. Recent roof upgrades and two large insulated main level room additions make this the perfect, move-in ready space for a family home. (id:61423)
Ball Real Estate Inc.
174-176 Hunter Street W
Peterborough (Town Ward 3), Ontario
Wow! Newly Renovated Commercial Space in Prime Location, Downtown Peterborough! Lease your commercial space at a rate of $19 per square foot, plus additional charges for TMI (Taxes, Maintenance and Insurance). A total of 1919 square feet of prime commercial space. This unit has the option to lease one side separately. Don't miss out on this exceptional opportunity! (id:61423)
Century 21 United Realty Inc.
372 County 41 Road
Kawartha Lakes (Bexley), Ontario
Welcome to 0.858 acres of vacant land, ideally situated just north of 372 County Road 41 in the peaceful rural community ofBexley, Ontario. With a well already installed, this property offers an excellent opportunity to build your dream home or country retreat. Enjoy the serenity of rural living while being only a short drive from Coboconk, Kirkfield, and Fenelon Falls, where you'll find the Trent-Severn Waterway, Balsam Lake Provincial Park, local shops, schools, and recreational trails. Experience the perfect blend of tranquility and convenience-ideal for families, hobbyists, or anyone looking to embrace a relaxed, countryside lifestyle. (id:61423)
Keller Williams Community Real Estate
80 Hunter Street E
Peterborough (Ashburnham Ward 4), Ontario
Welcome to 80 Hunter Street East! A prime commercial opportunity in the heart of Peterborough's beautiful East City, a neighbourhood known for its charm, walkability, and vibrant local energy. Previously a successful beauty salon, this free-standing commercial building offers flexibility for a wide range of uses under its versatile zoning. Whether you're envisioning a wellness clinic, boutique retail space, professional office, or creative studio, this property provides the perfect canvas to bring your business vision to life. The main floor features a welcoming layout ideal for a reception area, waiting room, or retail showcase, while the finished lower level expands your options with additional space and storage. In total, there are six individual rooms of varying sizes, perfect for treatment rooms, private offices, or workspaces, along with two bathrooms for convenience. Situated on a high-visibility street with steady foot and vehicle traffic and surrounded by already flourishing businesses. (id:61423)
Century 21 United Realty Inc.
