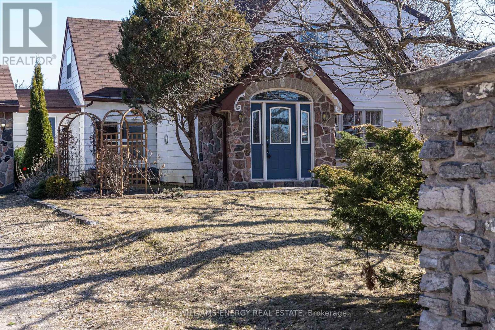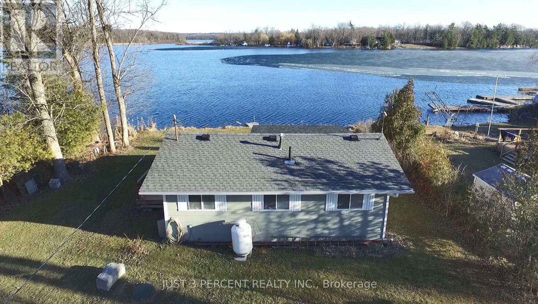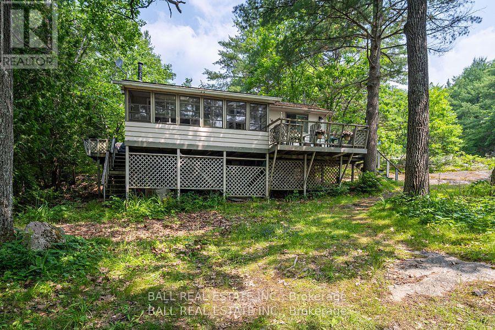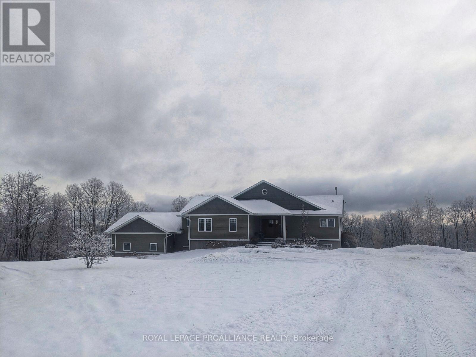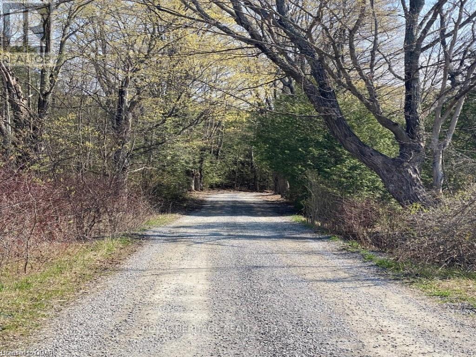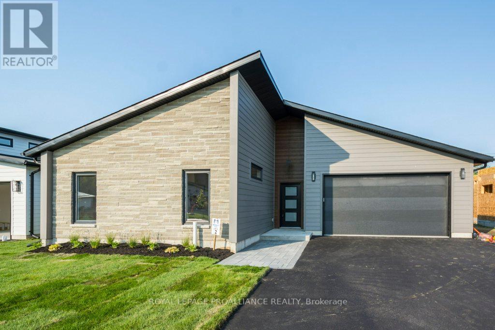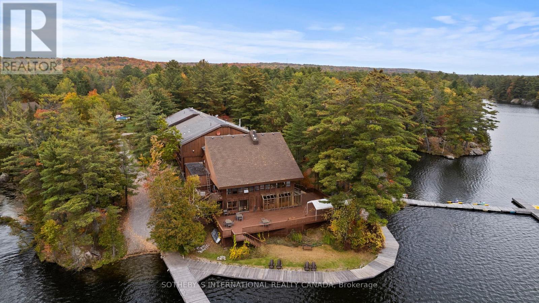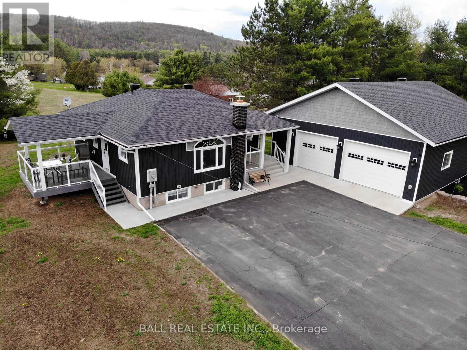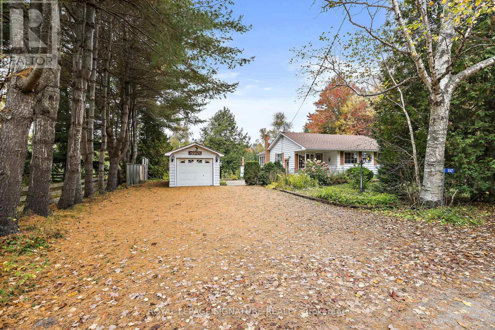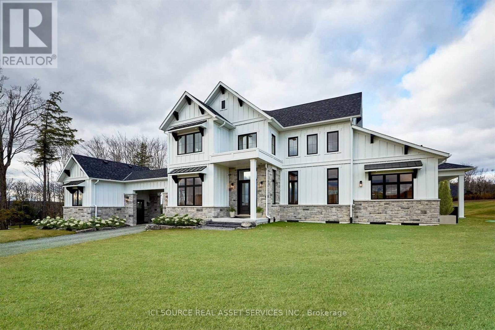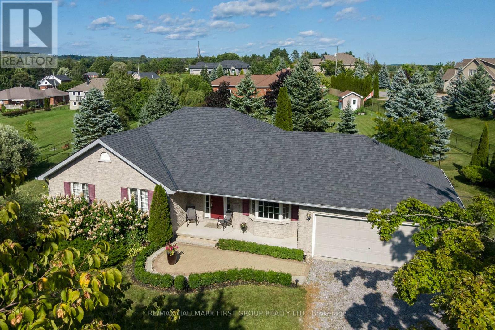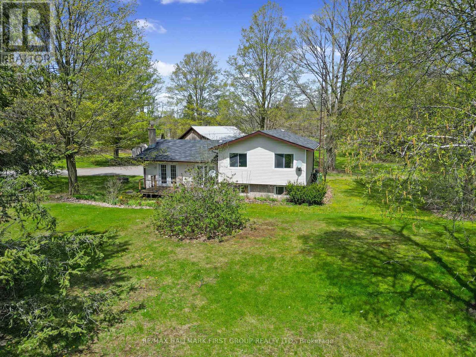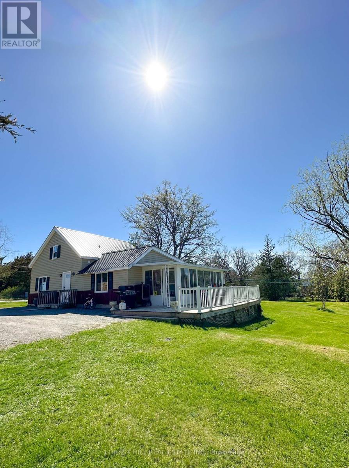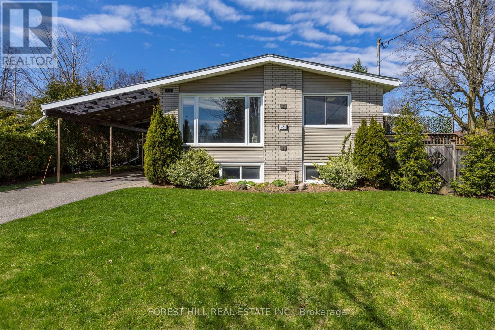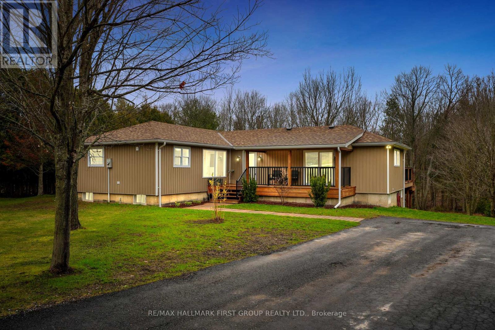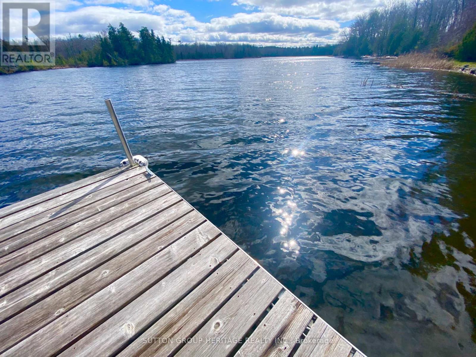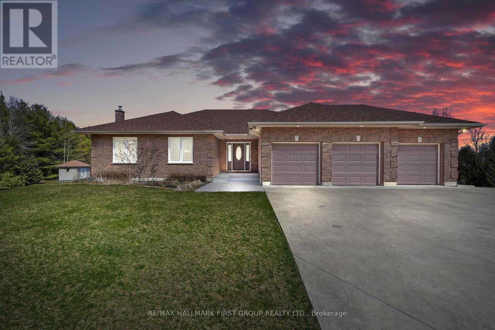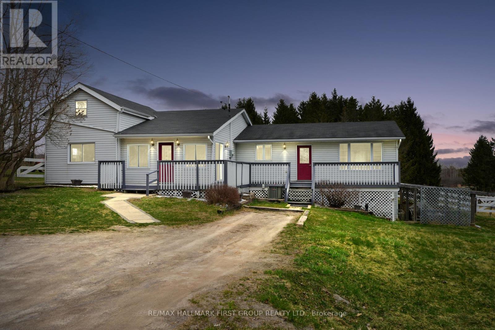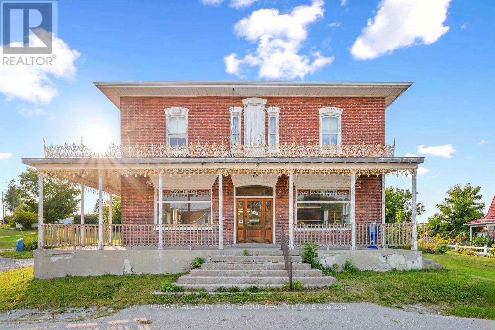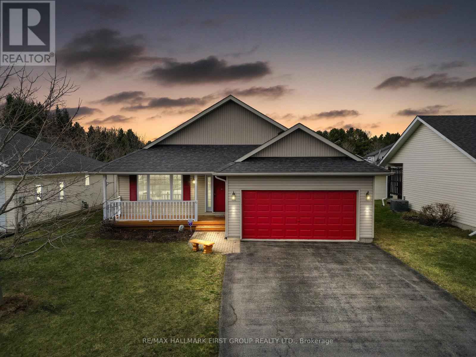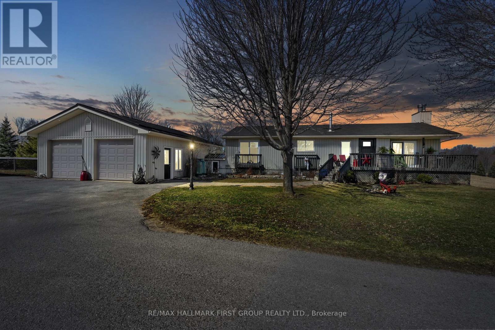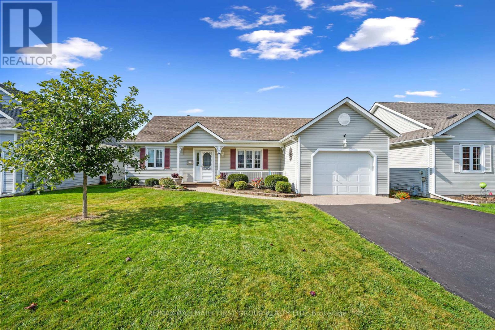2442 Rapids Rd
Tweed, Ontario
Welcome to this extraordinary 152-acre Hastings County Farm Property! This spacious family home features three bedrooms, large principal rooms, and a country kitchen. A board and batten sap house with a maple syrup evaporator offers a unique opportunity for maple syrup production from over 5,000 taps. Approximately 40 acres of workable land provide ample room for expansion. Nature enthusiasts will delight in the extensive forested areas that adorn the property. Create your own trails for hiking, biking, or horseback riding, and immerse yourself in the tranquility of the outdoors. Toward the heart of the forest, a charming cabin awaits beside a serene pond, offering a secluded retreat surrounded by nature's beauty. Whether you're seeking a peaceful countryside retreat, a thriving agricultural enterprise, or an outdoor enthusiast's paradise, this Hastings County Farm Property offers it all. Check it out today, to embrace the rural lifestyle and make your dreams a reality! (id:48219)
Keller Williams Energy Real Estate
1095 Island View Dr
Otonabee-South Monaghan, Ontario
Here's your family waterfront centre for this summer! Or, your future retirement home? Renovated-to-new 2-bedroom cottage with 80 feet of waterfront on Rice Lake, where you can boat for hundreds of miles on the Trent-Severn Waterway, or enjoy some of the best fishing in Southern Ontario. Cottage recently had a full retrofit: new steel beams underneath, kitchen, bathroom, insulation, electrical, plumbing, heat, windows/doors, decks, roof, septic, flooring and decore. Artesian well runs year round. Nothing to do here but bring your food and drinks. Sold turn-key, everything included right down to the pots and pans! Huge lot with room for an addition, or bunkies. Even a garage. Could be used year round with slight changes to the water system. Pull up your chair and enjoy this fabulous waterfront cottage this summer! (id:48219)
Just 3 Percent Realty Inc.
1207 Anst Lake Wao
North Kawartha, Ontario
Looking for a 3 Season water access Cottage on the Pristine waters of Anstruther lake backing onto thousands of acres of the Highland Provincial Park then check out this 3 Bedroom, 3pc bath cozy cottage with 119sqft screened in porch overlooking the beautiful south / eastern views of Anstruther lake. Tucked away in a quiet bay with other lake lovers . Cottage comes fully furnished and is turn key ready . Anstruther lake offers great fishing and miles of boating own a cottage surrounded by a provincial park for that authentic peaceful cottage experience. Canoe right from your dock and adventure into the countless lakes the park has to offer for days on end. Marina fees for 2023 of $1800 have been paid this year by the seller. Property is being sold as is where is Call Anstruther marina to book a water taxi or boat rental to access the property (id:48219)
Ball Real Estate Inc.
533 Gallivan Rd
Stirling-Rawdon, Ontario
Escape to this two-story homestead which includes 6.7-acres in the scenic Oak Hills. This energy-efficient custom ICF home includes three bedrooms and two bathrooms providing generous space for a growing family. The partially finished basement is an opportunity for customizable, additional living space, including a roughed-in third bathroom. A spacious loft with a vaulted ceiling features views for miles. The 50-foot deck, crafted by the Amish, overlooks miles of forest and pastures below. The property is agriculturally-zoned and features an Amish-built, four-stall, run-out barn with direct access to five pastures, complete with a rainwater harvesting system - ideal for light livestock - and an additional cropped field. An apiary, managed by a local beekeeper, supplies the residence with fresh honey. Make your farming or homesteading dreams come true with this turnkey property where you can relax, entertain large gatherings and enjoy spectacular sunrise and sunsets. (id:48219)
Royal LePage Proalliance Realty
3 Acreman Rd
Madoc, Ontario
Welcome to 3 Acreman Road. Vacant Land with Investment Opportunity. This Unique Parcel of land approximately 68.91 Acres within the Municipality of Centre Hastings and a short distance to the Village of Madoc features Tranquillity and Privacy with a Wildlife Connection. Perfect for Hobby Farm Land, Rural Home or Farming. Calling all Nature Lover's with Vision and Creative Planning. Amidst Trees, Bush and Open Space, this Parcel of Land is zoned Rural Residential with some Environmentally Protected Area. The Gentle Sloping of the Property could lend well to a home with a walk out lower level and possible views of Moira Lake. Christmas Trees and Timber could offer value. (id:48219)
Royal Heritage Realty Ltd.
60 Fraser Dr
Quinte West, Ontario
This Brand New Bungalow Offers A Bright, Open Concept Home With Large Windows And 9 Foot Ceilings. Well Laid Out Floor Plan With Separate Dining Area, Living Room, 2 Bedrooms And 2 Bathrooms. This Home Offers A Large Lot, Attached Garage, And Best Of All, Is Located In The Historic Sought After Batawa Community Where You Can Live, Work And Play. Spring Through Fall, You Can Hike, Walk or Cycle Beside The Scenic Trent River Along The Lower Trent Trail Or On One Of The Many Nature Trails That Wind Through Wooded Areas, And In The Winter Ski At Batawa's Very Own Ski Hill. Move To A Community Where You Can Live, Work And Play! Extras: Included Are $30,000 In Upgrades, 5 Appliances, Paved Driveway, Landscaping Sod And 7 Year Warranty. (id:48219)
Royal LePage Proalliance Realty
12 Siddon Crt
Bancroft, Ontario
Your lakeside retreat awaits! This stunning 3-bedroom, 3-bathroom cottage or year-round home is situated on the peaceful shores of Siddon Lake, offering a haven of peace and natural beauty. From the moment you step onto the property, you'll be enveloped in the calming embrace of nature. Majestic oak and maple trees frame the landscape, creating a picturesque setting that transitions gracefully with the seasons. Inside, the cottage boasts a thoughtful design that seamlessly blends comfort and elegance. The great room is saturated with natural light with floor to ceiling windows and vaulted ceilings while offering breathtaking views. The well-appointed kitchen is a chef's dream, featuring granite countertops, stainless steel appliances, and ample cupboard space. Adjacent to the kitchen, the dining area provides a picturesque backdrop for family meals, with sliding doors leading to the deck - the perfect spot for alfresco dining or soaking up the sun. The primary suite wing offers a spacious bedroom, timeless ensuite with a soaker tub, laundry room, and walk-in closet. Upstairs, a beautiful loft area awaits, perfect for use as an office or additional sleeping space. The lower level offers a family room featuring large windows overlooking the lake, coffee station, and ample storage. Two additional bedrooms with sliding doors leading to a walkout complete this level, offering privacy and comfort. Low utility costs with geothermal heating and cooling. Entertaining is a delight at this property, with plenty of space for hosting gatherings and creating unforgettable memories with family and friends. At the water's edge, enjoy sitting on the dock while soaking up the sunshine or engaging in various water activities from swimming to canoeing. Centrally located to Ottawa and Toronto. Close to all amenities including the famed Kawartha Dairy for summer ice cream. Don't miss your chance to experience the tranquility and beauty of lakeside living at its finest. **** EXTRAS **** Located on Siddon Lake (id:48219)
Sotheby's International Realty Canada
#21 -37 Fire Rte
Galway-Cavendish And Harvey, Ontario
4-Season Resort. Located on the shores of Lower Buckhorn Lake, awaits an opportunity to re-image lakeside paradise. Lovingly owned & operated by the same family for 32 yrs. 6.41-acre resort parcel w/ 910 ft water frontage & 48.21-acre parcel w/trails. Manicured grounds, pine forests & granite outcroppings. Buildings include 20,000 sq ft Viceroy building; 4- bdrm 2-storey chalet & private residence; 2600 sq ft garage & 2400 sq ft utility buildings. Main lodge include 32 guest rms, 2 meeting rms, 96-seat dining rm w/lake views & 70-seat lakeside lounge w/fireplace, oak dance floor & outdoor deck. 4 add'tl suites nearby in Chalet, built in 1997. Chalet suites either offer private deck or balcony w/lake views. Amenities include pitch & putt, horseshoe pit, hiking trails, sandy beach & boat ramp to docks that can accommodate up to 40 ft boats. Close to Buckhorn, which is located at Lock 31 Trent-Severn Waterway Trail. Close shops restaurants & local attractions. Just 34 km N of Peterborough **** EXTRAS **** Additional property information available (id:48219)
Sotheby's International Realty Canada
126 South Baptiste Lake Rd
Hastings Highlands, Ontario
Birds Creek! Beautiful 3 bedroom bungalow with a first class top to bottom inside and out renovation completed in 2021! Tastefully finished with top quality materials. Modern, open concept bright kitchen-dining area and a cozy living room with propane fireplace. The principal bedroom and four-piece bathroom are also on the main floor with two additional bedrooms on the lower level. Also completed in 2021 is the huge, 38X32 insulated and wired garage with room for all the vehicles and toys. There is also a four season sunroom on the main floor that doubles as a den or office, lower level family room and cold room. Easy to heat with forced air propane furnace plus a woodstove downstairs! Other features include, drilled well, paved drive with plenty of parking, and separate electrical panel for a backup generator, covered front porch, and a covered deck off the kitchen. Just 10 minutes to Downtown Bancroft, steps to the recreational trail, public school and playground, and just a few minutes to the public boat launch on Baptiste Lake. **** EXTRAS **** Garage 38'x32', Garden Shed 15'x7', Front Porch 12'x6', Deck 12'x12'. Roof has heat cables all around. (id:48219)
Ball Real Estate Inc.
1047 Lagoon Rd
Highlands East, Ontario
4 Season Waterfront Home On Paudash Lake . Over 100' Of Privately Owned Lakefront With Two Docks. Welcoming Floor Plan Perfect For Hosting Family + Friends. Living Area With Hardwood Floors, Fireplace + W/O To Huge Wrap Around Deck W/Glass Railings. Many A Game Has Been Contested In The Spacious Dining Room W/Wall To Wall Windows = Panoramic Lake Views. The Functional Open Kitchen Overlooks The Dining Room. 3 Good Sized Bedrooms All With Hardwood Floors. Primary Has A Private W/O To Deck. Huge Window Bright Finished W/O Rec Room With Fireplace + Laminate Floors. Great Backyard = Soaking In The Hot Tub While Gazing At The Stars or Burning Marshmallows Over The Fire Pit. Garage + Tons Of Storage. Well + Septic. Winter, Spring, Summer and Fall This Cottage Has Views That Enthrall. **** EXTRAS **** Heated With Two Propane Fireplaces + Electric Baseboard. (id:48219)
Royal LePage Signature Realty
7 Tall Cedar Lane
Kawartha Lakes, Ontario
See Links To Virtual Tours And More Photos. Stunning Model Home By Tomarria With High End Finishes, 10' Ceilings, 7-1/2"" Hardwood, 7-1/4""Baseboards, Huge Poured Concrete Verandah, Port Cochere Entry From 2 Streets, Lawn And Garden Irrigation, Appliances, Beautiful Light Fixtures, Raised Ceilings, Open To Above, Home Office, Spa Ensuite, Heated Primary Ensuite Flr, Garage Door Openers Wifi Enabled With Cameras, Security Cameras, Built Ins, Built In Speakers, Wifi Sonos System, Smooth Ceilings, Full Tarion Warranty, Premium Quartz Counters, Sodded, Custom Painted Cabinets, Dream Laundry With Dog Wash, Huge Mudroom With W/I, 2nd Flr Balcony From Bed 4, Walk In Pantry With Pot Filler/Coffee Station, Servery In Morning Room, Nat, Gas Stone Fireplace On Verandah, Iko Dynasty Top Of Line Shingle, James Hardie Board And Batten, Multi Point Locks At Front Entry, Black Metal Contemporary Int Railings, Porcelain Tiles, Moen Upgraded Faucets Throughout, Many More Extras, Too Many To Name Here. **** EXTRAS **** All Light Fixtures, Brand New Appliance - Ss French Dr Fridge, Lg Wash Tower, Dishwasher, 36"" Gas Cooktop, Under Counter Built In Microwave, Built In Oven, Gdos. Property taxes not yet assessed - assessed as vacant land. (id:48219)
Ici Source Real Asset Services Inc.
117 St. Georges Crt
Alnwick/haldimand, Ontario
Situated in a highly coveted hamlet of Grafton, on a 1-acre property affording spectacular sunset views, this home offers the ultimate in one-level living, with the additional benefits of a finished basement that provides endless possibilities, from additional living space to an in-law suite. An inviting open floor plan features wood flooring, a cozy natural gas fireplace, and walk-out access to the deck from the dining room. The kitchen boasts modern ceiling-height cabinetry, built-in appliances, and a wrap-around island with a breakfast bar. Adjacent is a nook with a bay window, an ideal spot for a play area, or enjoy your morning coffee while soaking in the breathtaking views. The main floor is designed for convenience and comfort, with space for games and relaxation, an additional bedroom, a bathroom, and ample storage space. Outside, discover an oasis of serenity with meticulous perennial landscaping surrounding the home. Enjoy barbecues on the deck and relax under the shaded pergola surrounded by mature trees for additional privacy. The sloping yard provides hours of fun, perfect for sledding or a slip and slide, a side yard ideal for badminton or volleyball, and a fully fenced area that is ready for your four-legged family members. Within walking distance to amenities, including an excellent school and easy access to the 401 and Hwy 2, this home has it all. (id:48219)
RE/MAX Hallmark First Group Realty Ltd.
105 Dunk Rd
Cramahe, Ontario
Located On The Peaceful Outskirts Of Colborne, This Charming Country Home Invites You To Experience The Tranquility Of Rural Living. Boasting 2+1 Bed And 2 Bath, This Home Offers Both Comfort And Functionality. The Kitchen Offers Tons Of Storage And A Breakfast Nook Overlooking The Property! Living Room Provides An Inviting Space To Enjoy Cozy Evenings By The Warmth Of A Fireplace, Perfect During Colder Seasons. The Dining Room Space Overlooks The Living Room And Offers A Walk-Out To The Sprawling Yard! Spacious Primary & Secondary Bedroom & Full Bath Complete The Upper Level! Finished Basement Provides A Large Rec Room And An Additional Bedroom! Nestled On Just Over An Acre Of Land - It Is The Perfect Canvas For Outdoor Activities And Relaxation. The Property Is Complemented By An Oversized Detached 1 Car Garage, A Practical Space To Make Into A Workshop Or Store Outdoor Equipment. **** EXTRAS **** The Garage Has Heating, Cement Floor, Insulated, 220 Amp Electrical Panel & Underground Waterline. All This Makes It An Ideal Haven For Those Seeking A Countryside Lifestyle W/ Ample Room To Grow & Thrive While Being Moments From Hwy 401! (id:48219)
RE/MAX Hallmark First Group Realty Ltd.
1486 7th Line E
Trent Hills, Ontario
Welcome to your Light Filled Country Home. Situated on a Private 1.6 Acre Property with a Park Like Setting. This 3 Bedroom, 1.5 Storey has a Spacious Open Concept Floor Plan to Enjoy your Bright Living and Dining Area. The Living Room is Cozy along with a Gas Fireplace to Warm up Chilly Nights. The Kitchen has Custom Cabinetry & A Marbled Style Counter Tops and a Double Sided Stainless Steel Fridge with Ice Maker. The 3-Season Sunroom and Large Deck adds more rooms to enjoy the views, Entertain, Bbq or just Enjoy! The Driveway Provides Ample Parking for Guests. Whether you're a first-time homebuyer, looking for a cozy family home or a place to slow down & unwind 1486 7th Line East just may be your home sweet home! Located less than 5km from Campbellford and All That it Has to Offer such as: Grocery Stores, Schools, A Recreation Centre, Gas Stations, Restaurants, Trails and A Lovely Waterfront Park Setting and so much more. **** EXTRAS **** This house this currently heated by a propane gas fireplace with EBB as backup. (id:48219)
Forest Hill Real Estate Inc.
45 Melville Rd
Peterborough, Ontario
This beautiful, sun-drenched 2+2 bedroom home is spacious and has many designer features throughout. Located in one of Peterborough's finest neighbourhoods with mature trees on a Quiet CUL-DE-SAC. An open concept floor plan with hardwood floors throughout, large picture windows and a fantastic spacious kitchen w/ Custom Wood Cabinets that is combined with a Formal Eat In Dining Room. Walk - Out to your 4 Season Sunroom that Overlooks the Park Like Back Yard Setting with Multi Level Decks for Lounging or BBQing Out Doors or by the Large In-Ground Pool. The Charming Primary Bedroom has a 4 pc Ensuite with Glass Shower Door & Double Door Walk In Closet. There are 4 Bedrooms in total. Lower Level with 2 Bedrooms, a Wood Working Room & Spacious Laundry/Gym Area. Room to make your Custom Space. Walkable to Westmount P.S. & St. Teresa C.E.S., Both Great Schools and in close proximity to PRHC & Vibrant Parks. Minutes away from Hiking Trails. This home is a MUST SEE! **** EXTRAS **** Washer and Dryer replaced in 2022. Roof replaced in 2016. Electrical panel is 200amps. New gas line for in-ground pool installed in 2020. Over 100 mature cedar trees planted in the backyard adding privacy. (id:48219)
Forest Hill Real Estate Inc.
51 Hutchinson Crt
Trent Hills, Ontario
Welcome to your serene countryside retreat! This charming 3+1 bedroom bungalow offers the perfect blend of rustic elegance & modern comfort. As you approach, you'll be greeted by the picturesque beauty of the surrounding landscape, with lush greenery & majestic trees framing the property. The inviting front porch beckons you to sit back, relax, & soak in the peaceful ambiance. Step into the warm & inviting atmosphere of the open-concept living space. The spacious living room boasts ample natural light streaming through large windows, creating a bright & airy feel. The adjacent kitchen is a chef's delight, offering ample counter space & a breakfast bar. Whether whipping up a quick breakfast or preparing a gourmet feast, this kitchen has everything you need to unleash your culinary creativity. A large deck (16 x 32) off the kitchen/living room area is the perfect place to enjoy alfresco dining. The main floor is also home to three generously sized bedrooms, each offering a peaceful retreat at the end of the day. The primary suite is a true oasis with a luxurious ensuite bath, & a walk-out to a private deck, providing the ultimate comfort & convenience. Downstairs, you'll discover a fully finished walk-out basement that adds abundant living space. This versatile area is perfect for hosting gatherings with friends & family, as well as a home gym or a cozy rec room and 4th bedroom! Sliding patio door leads out to the expansive backyard, & a 4th deck where you can enjoy the beauty of nature. Outside, the sprawling grounds offer endless possibilities for outdoor enjoyment. Whether you're tending to the garden or simply relaxing on the deck, you'll love spending time in your private oasis. Conveniently located just minutes from the quaint village of Warkworth, this country bungalow offers the perfect combination of privacy & convenience. Escape the hustle and bustle of city life & embrace the tranquillity of country living in this truly exceptional property. **** EXTRAS **** Newly Installed Fridge, Stove, Washer, and Dryer (April 2024), Updated Water Pressure Tank (2022), Furnace and Air Conditioner (2021) (id:48219)
RE/MAX Hallmark First Group Realty Ltd.
180 Sumcot Dr
Galway-Cavendish And Harvey, Ontario
Beautiful Buckhorn Lake! Attention serenity seekers, nature lovers, boaters and families of all sizes! This incredible 4-season cottage is the one you've been looking for. Thoughtfully designed with modern upgrades, it is the perfect retreat for all seasons. Inside you'll notice how comfortable the space is, with 3 large bedrooms a designer kitchen and custom designer bathroom. Viceroy built with vaulted ceilings , renovated with quality designer finishes throughout. Stay comfortable year-round with the new propane furnace ($65 annual tank rental), new insulation and central air conditioning. Situated on Buckhorn Lake, renowned for its exceptional fishing, boating, and recreational opportunities and directly across from crown land, providing beautiful unspoiled views (and Moose sightings). Hop in the boat and dock in downtown Buckhorn. Enjoy a wood fire pizza, pick up some groceries or enjoy some of the many social events the town offers. With it's seasonal versatility, municipal well water and paved road, this cottage offers comfortable living and access all year long. Whether you're seeking a permanent home, a tranquil getaway retreat, or a desirable short-term rental, this property has it all. Click Brochure link for all details. **** EXTRAS **** Incl. Fridge, Stove, Extraction fan, Dishwasher, Washer & Dryer, All Light fixtures, Dock. (id:48219)
Sutton Group-Heritage Realty Inc.
393 Nawautin Dr N
Alnwick/haldimand, Ontario
Nestled on 2.78 acres of serene landscape mere steps from Lake Ontario, this luxurious executive bungalow presents a rare blend of elegance and tranquillity. Tucked away from the road, a picturesque drive winds through lush foliage and mature trees, culminating at an attached three-bay garage. Enter through the inviting front foyer, unveiling a sophisticated living space adorned with a tray ceiling, recessed lighting, gleaming hardwood floors, and a cozy propane fireplace. Adjacent, the sunlit formal dining room beckons for cherished family gatherings. Beyond lies a captivating sunroom, offering breathtaking vistas and seamless access to the expansive deck. The heart of the home, the spacious eat-in kitchen boasts rich wood cabinetry, a coordinating hood vent, under-mount sink, and stainless steel appliances. Overlooking the breakfast nook, a bay window bathes the space in natural light. Retreat to the main-floor primary suite, with a generously sized bedroom, walk-in closet, and full ensuite bathroom. Two additional bedrooms, a guest bathroom, and convenient main-floor laundry complete the interior. Outside, relish in the expansive composite deck, perfect for al fresco dining. The sprawling property also encompasses a wooded area at the rear, ideal for nature trails and exploration. With town amenities moments away and easy access to the 401, this property offers refined Northumberland living. (id:48219)
RE/MAX Hallmark First Group Realty Ltd.
253 Peters Rd
Cramahe, Ontario
Nestled on the fringes of Colborne lies a picturesque 6.18-acre hobby farm boasting a thoughtfully designed layout perfect for equestrian enthusiasts. As you enter the main entrance, rustic beams and a wood-clad foyer set a charming tone. The main living area seamlessly transitions into a well-appointed kitchen featuring built-in appliances and a spacious peninsula, ideal for culinary endeavours. Adjacent to the kitchen, an open dining room offers ample space for hosting memorable gatherings, with numerous windows framing captivating views of the surrounding landscape. Two main floor bedrooms, including a primary with an ensuite bathroom, provide comfortable accommodations, while a dedicated office, pantry, and laundry room offer added convenience. Ascend to the upper level to discover a cozy sitting room and an additional private bedroom, perfect for guests or families seeking tranquillity. The lower level beckons with a generous rec room boasting a freestanding propane stove and convenient walkout access. Outside, the property unfolds into a pastoral paradise, complete with barns, a chicken coop, and paddocks, catering to the needs of hobby farmers and equine enthusiasts alike. Additionally, there is a secondary bunkie to the back of the property, ideal for a guest property or in-law potential. Conveniently located near town amenities and offering direct access to the 401, this idyllic retreat presents an unparalleled opportunity to embrace the micro-farming lifestyle you've always envisioned. (id:48219)
RE/MAX Hallmark First Group Realty Ltd.
9134 County 45 Rd
Alnwick/haldimand, Ontario
This incredible investment opportunity presents a unique and versatile multigenerational home with a charming historic character. As you approach, the intricate details of yesteryears adorn the wrap-around veranda, featuring original metal Gingerbread trim and a vintage painted sign that evokes a sense of nostalgia. Upon entering, you'll be captivated by the current configuration of a commercial storefront, flooded with natural light from oversized front windows. Original built-in shelving, hardwood floors, and meticulously crafted trim work create a welcoming ambiance. The living space on the main floor offers a comfortable living room, a dining area adjacent to the kitchen, and a cozy sitting room. Upstairs, the second floor boasts a generously sized primary bedroom with a walk-in closet and the potential for an ensuite bathroom without compromising on bedroom space. Four additional bedrooms, two bathrooms, and a versatile family room or office space complete the second level.Sitting on a sprawling half-acre property, this gem includes a second-level deck for relaxation or gatherings. There's ample space for gardening. Don't miss the chance to be part of Roseneath's history and breathe new life into this cherished landmark. This remarkable property is a blank canvas ready for your vision, limited only by your imagination. (id:48219)
RE/MAX Hallmark First Group Realty Ltd.
10 Lucas Crt
Brighton, Ontario
This charming home offers the perfect blend of comfort and functionality with one level living with the added bonus of a fully finished lower level, adding extra living space for your convenience. Step inside to experience the inviting ambiance of the open floor plan, featuring a spacious living room seamlessly connected to the kitchen. Ample counter and pantry space, built-in appliances, and a cozy dining room with a walkout to the back deck make this area perfect for both daily living and entertaining. Retreat to the main floor primary bedroom with a walk-in closet and ensuite bathroom, while two additional bedrooms, bathroom, and convenient main floor laundry complete this level. Downstairs, the lower level boasts a sprawling rec room with a games area, designated office, and bathroom. Outside, enjoy the serene setting of a fully fenced yard, deck, and patio area, backing onto a private mature treed nature area. **** EXTRAS **** Conveniently located moments from Lake Ontario and Presqu'ile Provincial Park, downtown amenities, and easy access to the 401, this home offers the perfect combination of comfort, charm, and convenience. (id:48219)
RE/MAX Hallmark First Group Realty Ltd.
88 Highland Rd
Alnwick/haldimand, Ontario
Nestled just moments from Rice Lake, this expansive property spans over 10 acres. It boasts a stunning elevated home with panoramic views, a horse barn, paddocks, & outbuildings. Step inside the modern sanctuary with an open floor plan. The inviting living spaces have large windows to showcase the breathtaking vistas, warm wood flooring & cozy fireplace. Indulge your inner chef in the gourmet kitchen, complete with integrated appliances, breakfast bar, ample cabinetry, & a spacious island. The main floor primary suite offers a peaceful sanctuary with a walkout, generous closet space, & ensuite bathroom. An additional guest bedroom & full bathroom provide comfort & convenience. Downstairs, a welcoming rec room awaits, boasting a fireplace with a rustic beam mantle, along with two well-appointed bedrooms, bathroom, & a laundry room with ample storage. Outside, entertain guests on the spacious deck with a pergola or relax on the observation deck, soaking in the stunning lake views. (id:48219)
RE/MAX Hallmark First Group Realty Ltd.
177 Clitheroe Rd
Alnwick/haldimand, Ontario
Welcome to your dream family home nestled in the highly sought-after hamlet of Grafton boasting over an acre of private, tree-lined property. The inviting living room, illuminated by a large front window is complemented by warm toned flooring that adds to the cozy atmosphere. The open kitchen & dining area are perfect for family gatherings & entertaining guests, featuring ample cabinet & counter space, built-in appliances, & a convenient walkout to the deck, ideal for extending your living space. The main floor features 3 bedrooms, including a spacious primary retreat with a walk-in closet, & a full bathroom. Downstairs, discover the ultimate entertainment haven with a generously-sized rec room, perfect for a games area, & equipped with a built-in bar for effortless hosting. Additionally, a large office/den, 2 bedrooms, & bathroom provide versatility & ample space for all your needs. **** EXTRAS **** Immerse yourself in the tranquil surroundings & enjoy the large pool with a surrounding deck. Conveniently located just moments from amenities & with easy access to the 401, this home truly offers something for everyone. (id:48219)
RE/MAX Hallmark First Group Realty Ltd.
79 Mills Rd
Brighton, Ontario
Located in the beautiful lakeside adult lifestyle community of Brighton By The Bay, this carefree bungalow offers the best of one-level living. Welcome guests to a spacious front entry leading into the main living spaces. The kitchen provides ample storage and counter space, a moveable island and overlooks the dining room with a walk-out. The living room showcases wood flooring with an additional sitting area. The main floor features a primary suite with an ensuite bathroom, an extra guest bedroom, a full bathroom, and a laundry room. The outdoor living space offers a composite deck with an electric awning and mature landscaping with a lawn sprinkler system. Ideally located moments from Lake Ontario, close to amenities and in a walkable, friendly community! **** EXTRAS **** Enjoy all the perks of an active lifestyle with the Sandpiper Clubhouse! Exclusively for the residents of Brighton By the Bay, just $30 per month provides endless activities, movies, social events and more! (id:48219)
RE/MAX Hallmark First Group Realty Ltd.
