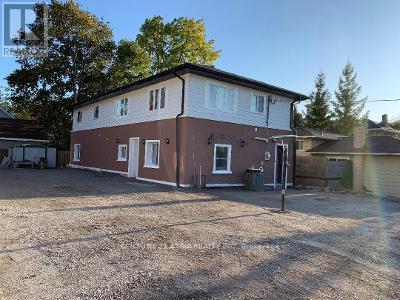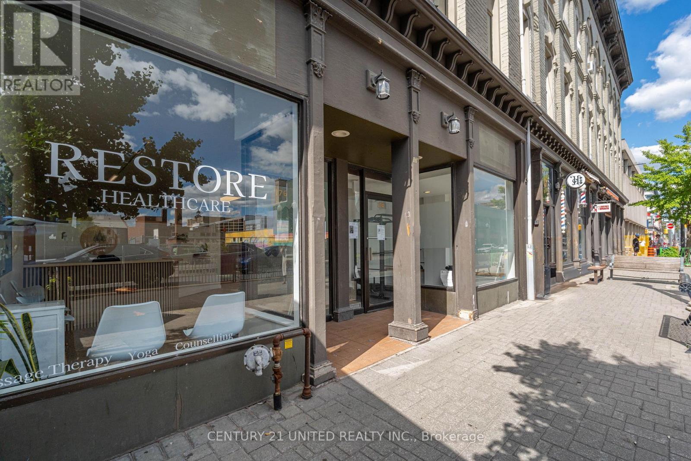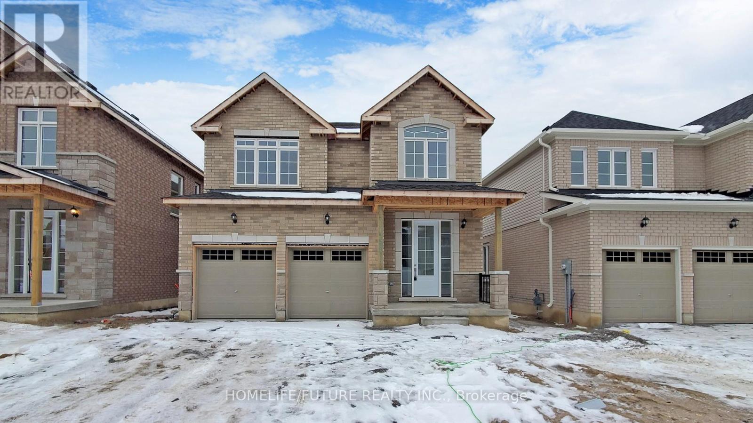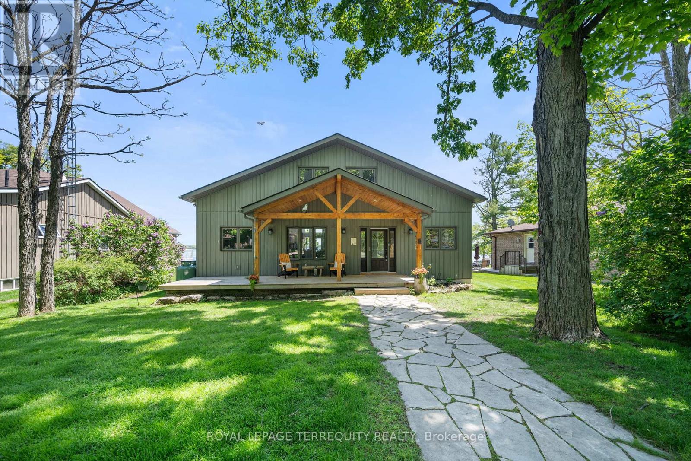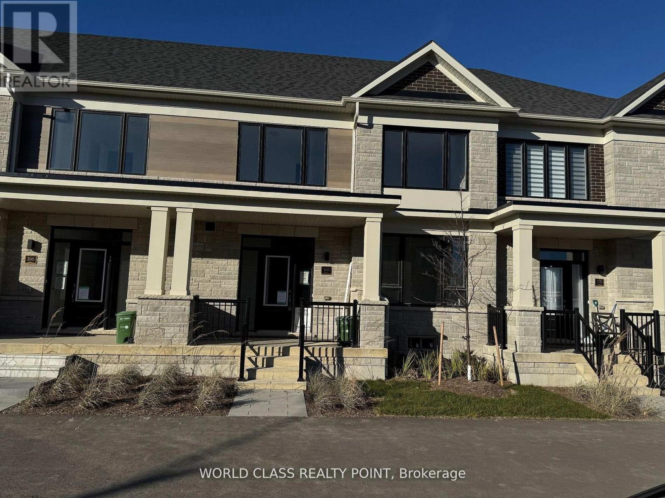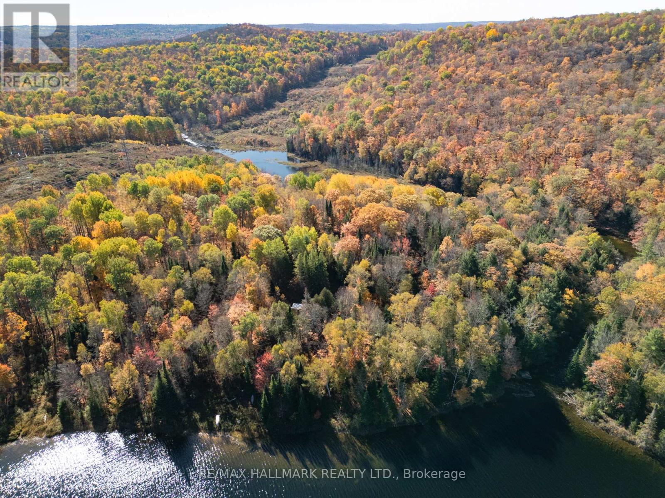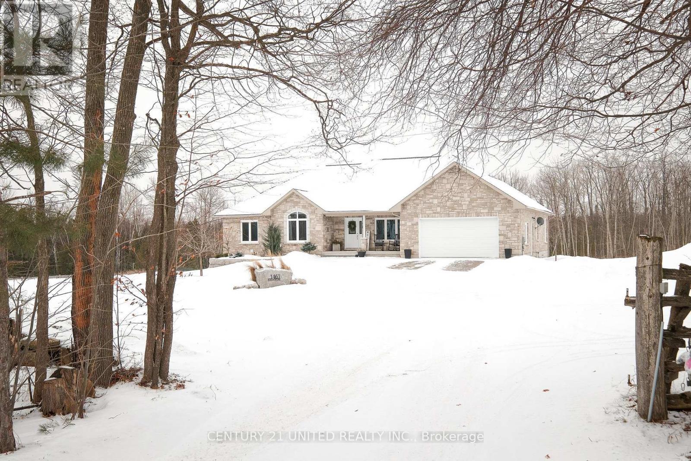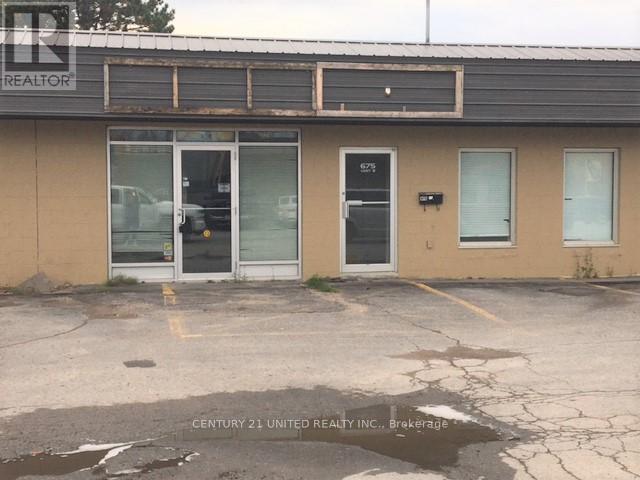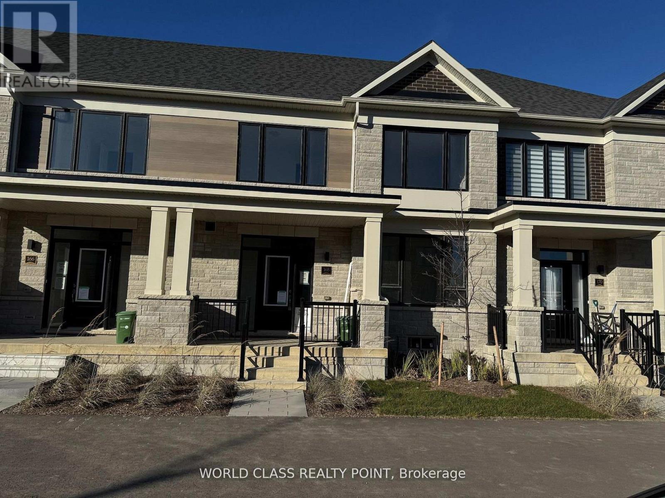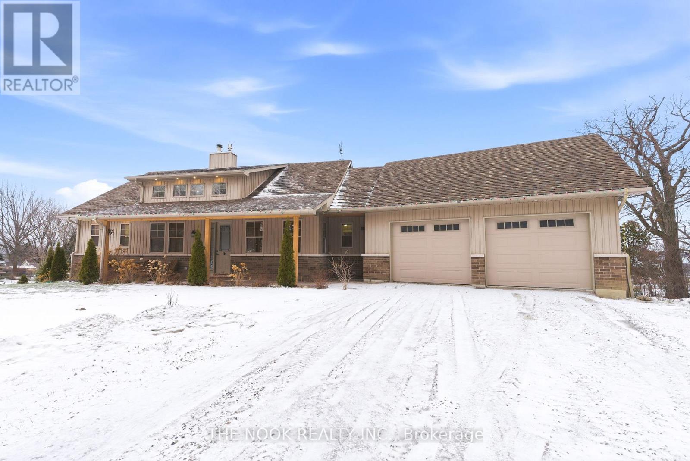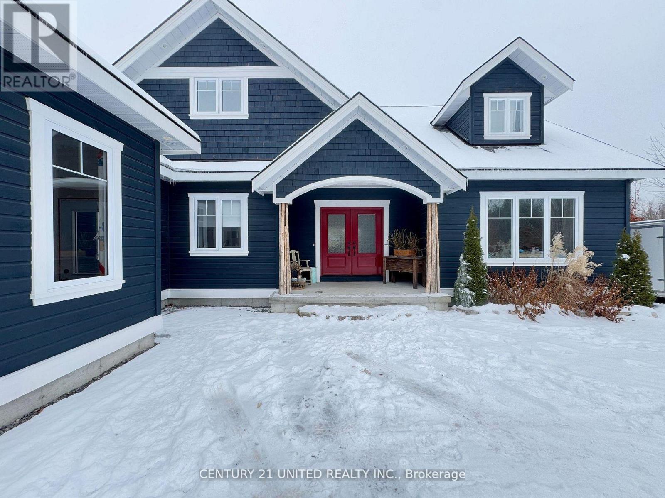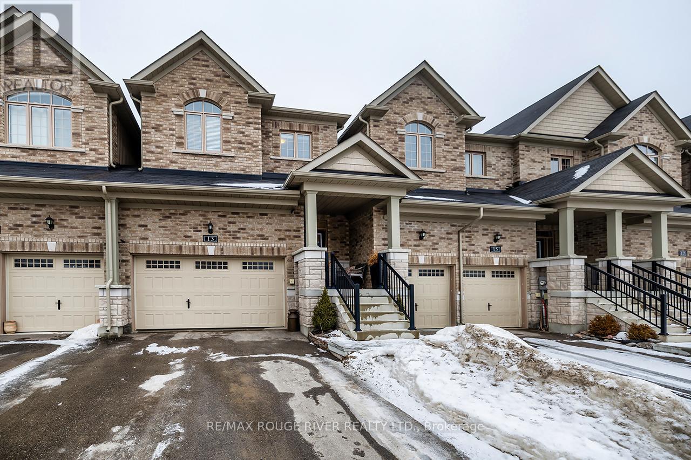Main Floor - 299 Welsh Street
Peterborough (Ashburnham), Ontario
All utilities included in lease with high speed internet! Great East City location. Enjoy 5 car parking space, 5 bedrooms and 2 full bathrooms. Great for groups of friends/coworkers. Close to parks, trails and waterfront. Short walk to shops and pubs. Available for immediate occupancy. (id:61423)
Century 21 Atria Realty Inc.
2 - 174.5 Hunter Street W
Peterborough (Town Ward 3), Ontario
Step into this bright and airy 1-bedroom apartment, ideally located on vibrant Hunter Street.The open-concept kitchen and living area offer a welcoming space filled with natural light-perfect for relaxing or entertaining. Live just steps from Peterborough's best restaurants, cafes, pubs, salons, boutique shops, and nightlife hotspots. Please note: Tenants are responsible for all utilities, including heat, water, and sewer. (id:61423)
Century 21 United Realty Inc.
622 Lemay Grove
Peterborough (Monaghan Ward 2), Ontario
Attention Trent University Students-Your Next Semester Starts Here! Welcome To This Stunning Single Detached Home Located In The Prestigious West End Of Peterborough. Featuring 4 Spacious Bedrooms And 4 Modern Washrooms, This Home Offers One Of The Best And Most Functional Layouts In The Area.Highlights Include An Elegant Oak Staircase, Upgraded Kitchen Cabinets, Quartz Countertops, A Breakfast Bar, 9-Foot Ceilings, And Brand-New Appliances. The Primary Bedroom Boasts A Luxurious Ensuite With Double Sinks And His & Her Closets. Convenient Inside Access From The Double-Car Garage Adds To Everyday Comfort.Ideally Situated Just 10 Minutes From Trent University With Easy Access To Highways 7, 115, And 407 East. Close To Schools, Parks, Shopping, Restaurants, Downtown, And Nearby Medical Facilities Including Hospitals And Clinics.Enjoy Added Privacy With No House Behind, Backing Onto Beautiful Green Space And Mature Trees. Located In A Brand-New, Family-Friendly Community.One Of The Best Location In Peterborough. Don't Miss This Classic Beauty. Ready To Move With Your Flexibility. (id:61423)
Homelife/future Realty Inc.
18 Miller Road
Kawartha Lakes (Fenelon), Ontario
Experience Exceptional Waterfront Living On Beautiful Cameron Lake, Part Of The Renowned Trent-Severn Waterway, Featuring 69 Feet Of Pristine, Sandy, Weed-Free Shoreline, A Private 491-Foot Deep Lot, And Breathtaking Expansive Lake Views. Enjoy Unmatched Lakeside Amenities Including A 70-Foot Pressure-Treated And Aluminum Dock With Lounge Area, A 12' X 20' Boathouse, And A Lakefront Deck Complete With A Built-In 240-Gallon Hot Tub. This Side Of The Lake Is Perfect For Boating, Swimming, Fishing, And Relaxing By The Water. Known For Its Sandy Shorelines And Four-Season Recreation, Cameron Lake Is A Highly Sought-After Destination For Both Seasonal And Year-Round Living. This Stunning Custom Home Offers Over 2,200 Sq. Ft. Of Finished Living Space Across Three Levels, Providing Ample Room For Family And Guests. The Home Showcases Vinyl Board-And-Batten Siding With Architectural Accents, A Covered Front Porch With Knotted Pine Tongue-And-Groove Ceiling, And An Open-Concept Interior Highlighted By Walnut Hardwood Flooring Throughout The Main And Upper Levels. The Farmhouse-Style Kitchen Features Stainless Steel Appliances, Granite Countertops, Pot Lights, And Crown Molding, While The Great Room Impresses With Soaring 18-Foot Vaulted Ceilings And Oversized Windows Framing Spectacular Lake Views. The Primary Suite Offers Vaulted Ceilings, Lake Views, A Walk-In Closet, And A 3-Piece Ensuite With A Clawfoot Tub. A Spacious Loft/Bedroom Provides Additional Living Space With Unobstructed Views. Main-Floor Laundry Adds Convenience. This Home Is Built With An ICF Foundation For High Energy Efficiency, The Finished Lower Level Includes Heated Floors, A Large Living Area, Home Office Space, Potential Fourth Bedroom, And A Walkout To The Side Yard With Professionally Installed Armor Stone Retaining Walls. (id:61423)
Royal LePage Terrequity Realty
168 Alcorn Drive
Kawartha Lakes (Lindsay), Ontario
This brand-new, never-lived-in Fernbrook Homes townhome in Lindsay's desirable North Ward features 5 bedrooms and 3 full bathrooms, including a main-floor bedroom and full bath. This double-car, detached-garage, rear-lane townhome offers a private yard between the home and the garage. The open-concept main floor boasts 9-ft ceilings, an upgraded kitchen with quartz countertops and an island, ample cabinetry, stainless steel appliances, and bright living and dining areas with a walkout to the private backyard. Additional features include wood flooring throughout, oak stairs, and convenient garage access. Upstairs, you'll find four spacious bedrooms, including a primary suite with a walk-in closet and ensuite bathroom. The unfinished basement provides excellent storage and future potential. Ideally located near the scenic Scugog River, parks, hiking trails, schools, shopping, and just minutes from the hospital and major routes, this home offers comfort, style, and convenience. It's perfect for families or professionals seeking a fresh, modern place to call home in a growing community. (id:61423)
World Class Realty Point
3517 Haliburton Lake Road
Dysart Et Al (Guilford), Ontario
This exceptional property comprises four parcels being sold together as one large estate with stunning waterfront views, making it ideal for a nature enthusiast or investor. Spanning over 175 acres in the sought-after Haliburton region, the property features multiple rustic cabins in as is where is condition. Situated on Blue Lake, a 52-acre lake connected to the Redstone River system, the lake reaches depths of up to 32 feet and averages around 9 feet, offering excellent fishing opportunities. The area attracts anglers and hunters alike, providing abundant wildlife and outdoor recreation, the municipal road means year round recreation options, swap the ATV for snowmobiling and make use of the excellent ice fishing opportunities in the colder months. Private and pristine without being isolated from amenities, this property is located 4 minutes away from Eagle Lake Country Market and 7 minutes away from Sir Sam's Ski Hill! This versatile estate is perfect for those seeking a private retreat, intergenerational families wanting to build a family compound, or anyone interested in future development potential. (id:61423)
RE/MAX Hallmark Realty Ltd.
1461 11th Line
Selwyn, Ontario
Beautifully finished custom built Bungalow on 3.2 acres in highly desirable Selwyn location Just minutes to Peterborough, Lakefield, and Bridgenorth. This family home features a long list of high end finishes, updates, and upgrades. The Main Level features a spacious Foyer Entry, Custom Kitchen with Stone Counters, Dining Space, Large Living Room with Propane Fireplace, Office, Primary Bedroom with Ensuite Bath, Second Full Bath, 2 Pc Bath, Laundry, and two additional Bedrooms. The Lower Level offers a Large Rec Room with Custom Built-ins, full Bathroom, two additional Bedrooms, Storage Space, and Utility Space. The Property is spacious and features custom Gardens, Armour Stone landscaping, Large Deck, a Sports Court, and more. The attached Double Garage is another added bonus. This immaculate Property is perfect for outdoor enjoyment and entertaining. (id:61423)
Century 21 United Realty Inc.
B - 675 The Queensway
Peterborough (Otonabee Ward 1), Ontario
Very desirable area. Terrific high volume traffic location with casino and Costco nearby. Easy access to Lansdowne St and Hwy 115. Utilities are separately metered and paid by Tenant. Zoning allows for many uses and can be seen under documents. TMI estimated at $3.40 / Sq. Ft. (id:61423)
Century 21 United Realty Inc.
168 Alcorn Drive
Kawartha Lakes (Lindsay), Ontario
This brand-new, never-lived-in Fernbrook Homes townhome in Lindsay's desirable North Ward features 5 bedrooms and 3 full bathrooms, including a main-floor bedroom and full bath. This double-car, detached-garage, rear-lane townhome offers a private yard between the home and the garage. The open-concept main floor boasts 9-ft ceilings, an upgraded kitchen with quartz countertops and an island, ample cabinetry, stainless steel appliances, and bright living and dining areas with a walkout to the private backyard. Additional features include wood flooring throughout, oak stairs, and convenient garage access. Upstairs, you'll find four spacious bedrooms, including a primary suite with a walk-in closet and ensuite bathroom. The unfinished basement provides excellent storage and future potential. Ideally located near the scenic Scugog River, parks, hiking trails, schools, shopping, and just minutes from the hospital and major routes, this home offers comfort, style, and convenience. It's perfect for families or professionals seeking a fresh, modern place to call home in a growing community. (id:61423)
World Class Realty Point
5174 Shore Road
Hamilton Township, Ontario
Set on just over half an acre in a quiet lakeside neighbourhood, this exceptional 4-year-old home offers stunning views of Rice Lake and an unparalleled indoor/outdoor lifestyle. A public dock and boat launch are conveniently located within 200 metres, making this an ideal property for boating and lake enthusiasts.Designed with a unique, sun-filled open-concept layout, the home offers approximately 2,400 sq ft of finished living space with 9' ceilings throughout and a dramatic 15' vaulted ceiling on the main floor. At the heart of the home is a massive central stone fireplace, complemented by a propane fireplace on the main level and a wood-burning fireplace in the lower level, creating warmth and character year-round.The main floor features a spacious primary bedroom with a private covered porch, a beautifully appointed ensuite, main floor laundry, and abundant storage and closet space. The finished walk out lower level offers two large bedrooms, a full bath, and additional living space ideal for family or guests. Hardwood and ceramic flooring flow throughout the home, adding timeless style and durability.Built for comfort and efficiency, the home boasts super-insulated walls and ceilings, in-floor hydronic heating on all levels, and a propane boiler providing both heat and hot water. Three mini-split units offer supplemental heating and air conditioning.Car, hobby, and recreational enthusiasts will appreciate the oversized four-car over/under garage, complete with a 9,000 lb Atlas two-post hoist, in-floor heat in the lower garage, propane radiant heat in the upper garage, air compressor plumbing on both levels, welder plug, RV hookups, and extensive storage for cars, boats, and campers.With covered front and rear porches, breathtaking lake views, and thoughtfully designed spaces throughout, this remarkable property offers comfort, functionality, and a lifestyle rarely found. (id:61423)
The Nook Realty Inc.
142 Hickory Beach Road
Kawartha Lakes (Verulam), Ontario
Welcome to this stunning custom-built home completed in 2020 offering 4,546 sqft of finished living space on a private, level, 1-acre lot with endless potential to make it your own! You will fall in love from the moment you pull in - carefully constructed with tremendous curb appeal including wood exterior, soffit lighting, covered front porch + detailed finishes from the outside in! The expansive main floor offers over 3,000 sqft featuring maple hardwood flooring, a large foyer with staircase to 2nd level & a sprawling living /dining area with oversized windows overlooking the tree-lined backyard. This home was designed for entertaining featuring a massive kitchen, stainless steel appliances, 9 ft island with ample seating, custom, two toned, butcher block counters, convenient powder room & 2nd stairwell access to upper level. Main floor family room, den/office or 4th bed, 3-pc bath and an additional mudroom connected to the double + car garage complete the main floor. A partially developed bonus room accessible from the garage & mudroom provides endless possibilities to complete your future indoor pool room, convert into a workshop, gym or games room . Upstairs, the private primary suite includes a walk-in closet and oversized 2-pc ensuite with potential for a spa like bath. Two additional large bedrooms, a 5-pc main bath, and convenient upper-level laundry room. The unspoiled lower level offers 1,797 sqft with a walk-up to the garage perfect for future finishing or in-law potential. Soak up the sun on the east facing porch and south west facing yard! Located just minutes from Sturgeon Lake and the amenities of Fenelon Falls, this home combines modern comfort with space to grow. This is a rare opportunity to enjoy a large, well-built home with space to personalize inside and out. Don't miss your chance to create your dream retreat in the Kawarthas! (id:61423)
Century 21 United Realty Inc.
13 Highlands Boulevard
Cavan Monaghan (Cavan Twp), Ontario
Welcome Home To 13 Highlands Blvd In The Picturesque Town Of Millbrook! A Spacious Open Concept 3 Bedroom 3 Bathroom Town Home With Sprawling Hilltop Views Of The Valley Below, And No Neighbours In Behind!! This Home Boasts 9 Foot Ceilings, And A Modern Open Concept Kitchen With Quarts Counters, Island, And Stainless Steel Appliances!! Sliding Glass Doors Lead You To A Gorgeous Back Yard. An Elegant Finished Oak Staircase Will Lead You Upstairs To 3 Nicely Sized Bedrooms A Full Bathroom And A Well Appointed Laundry Room! The Primary Bedroom Bathes In Natural Light And Includes An Oversized Walk In Closet And Spa Inspired Ensuite Bath With A Stunning Freestanding Soaker Tub With Roman Tub Filler, As Well As A Framed Glass Shower With Rain Head! Plenty Of Vehicular Room Is provided By The 2 Car Garage, With Access Into The Home As Well As A Separate Door To The Back Yard. To Top It Off this Home Comes Equipped With 200 Amp Electrical Service. At Only 6 Years Old There Really Is Nothing To Do But Move In And Call It Home! (id:61423)
RE/MAX Rouge River Realty Ltd.
