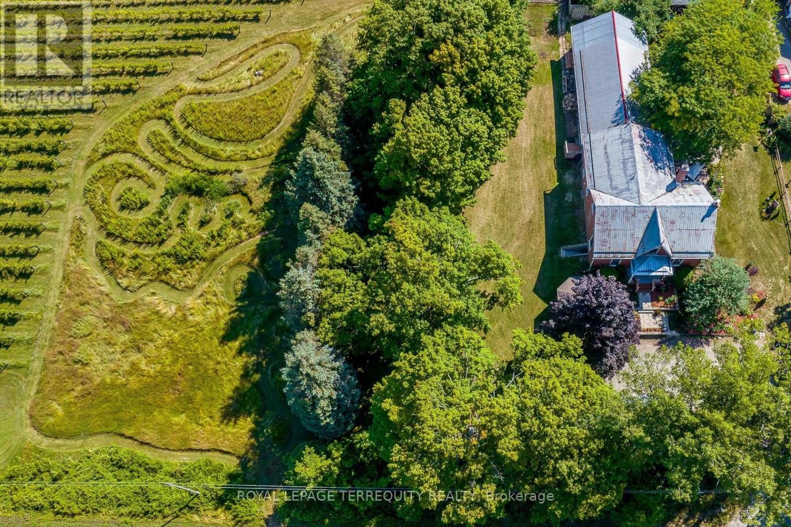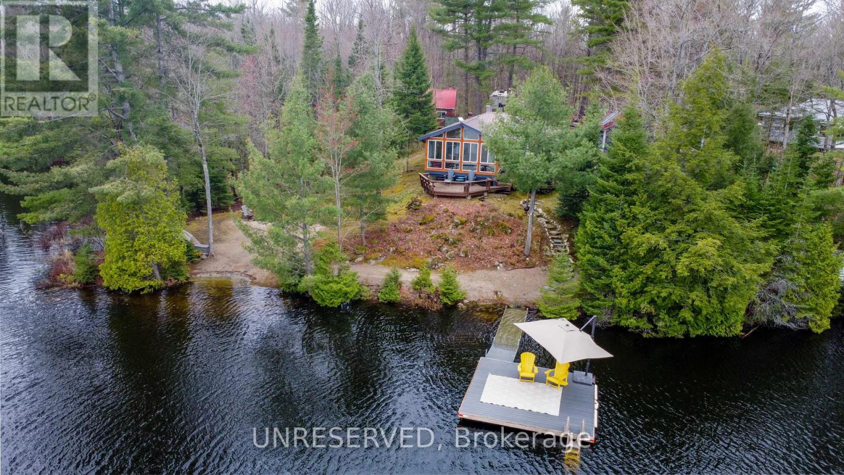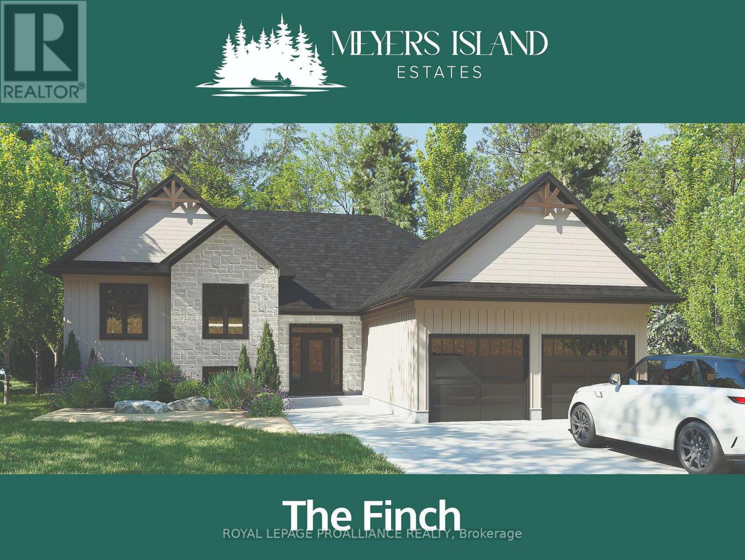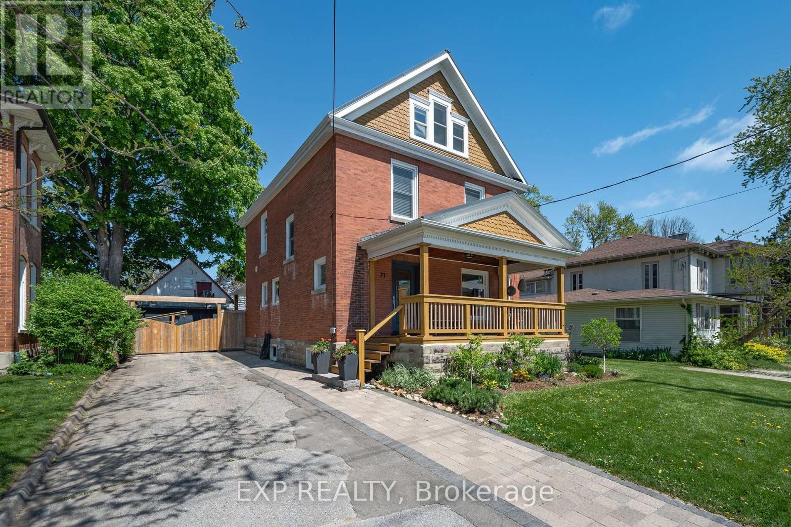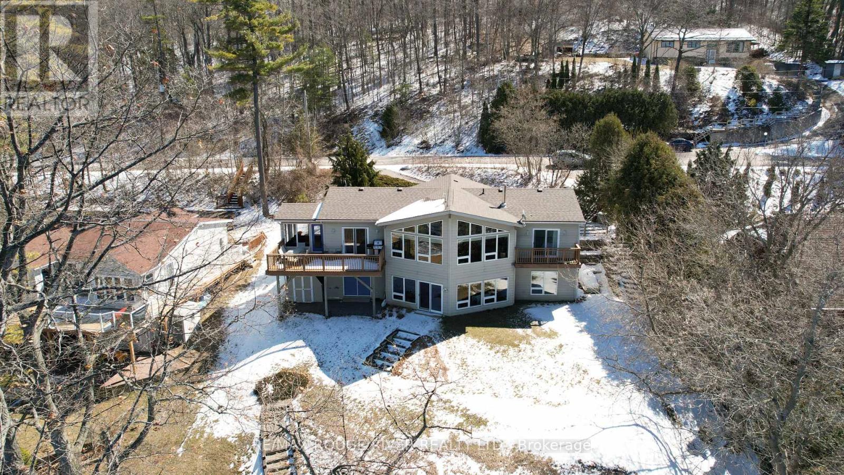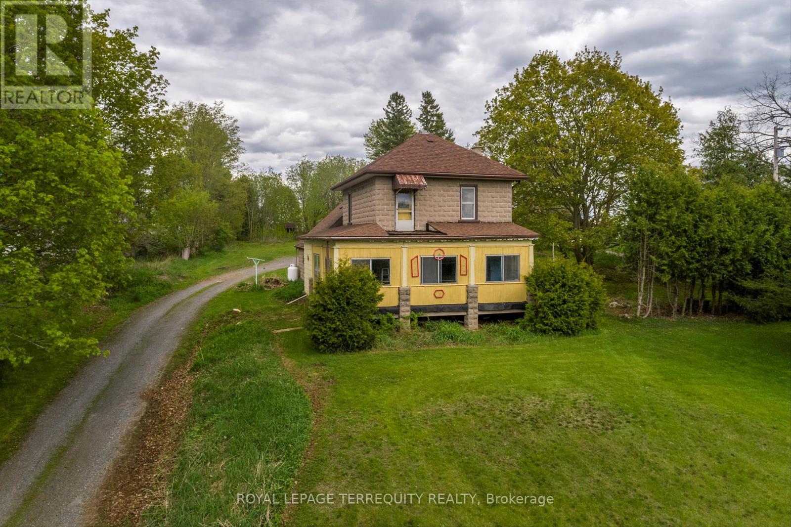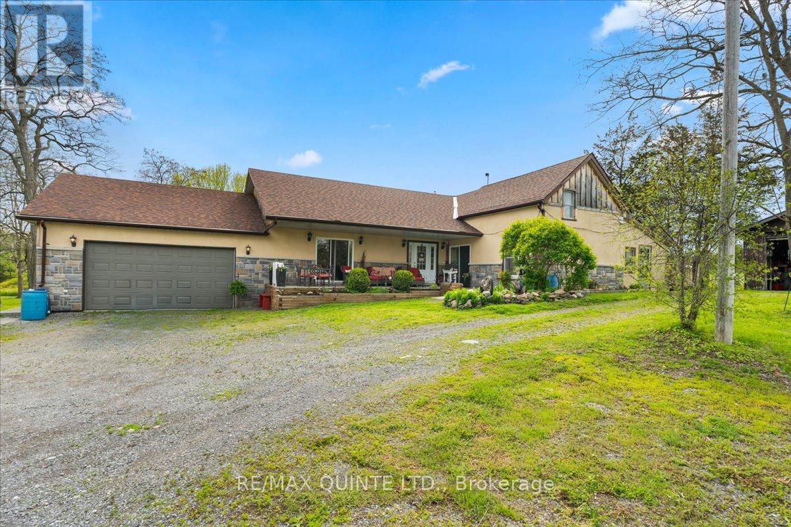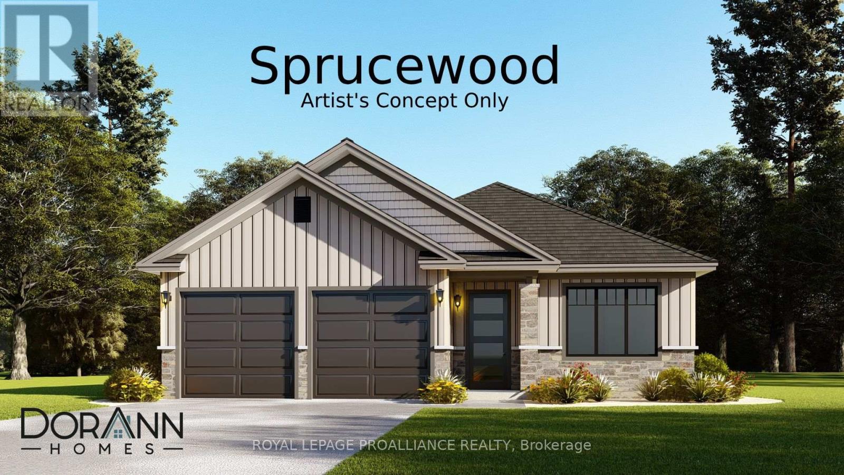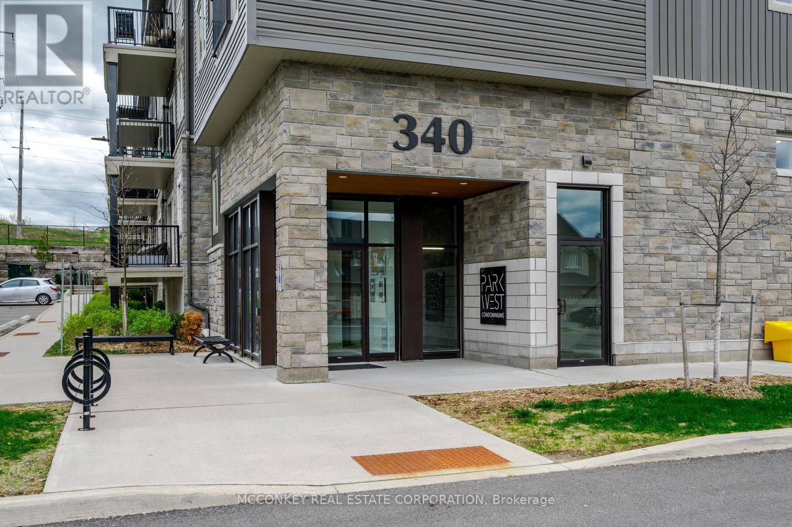341 Covert Hill Road
Alnwick/haldimand, Ontario
Set On 1+Acre Of Mature Landscaping And Gardens, With Stunning Views Of The Surrounding Hills And Vineyard, This Century Brick Farmhouse Has Been Updated Throughout. Stunning Authentic Wood Trim And Details, Ample Natural Light From Large Windows. Large Common Rooms And Outdoor Gathering Areas, 2 Separate Primary Suites With Ensuite Baths. Additional 3 Spacious Guest Bedrooms. Main Floor Laundry Room And Storage For Pantry, Wine Cellar, Collectibles Display Or Library Round Up This Accessible And Functional Floorplan. Excellent Property To Expand Your Craft While Enjoying A Luxe Country Homestead. Totaling 1,400Sq.Ft,Ideal For Artists, Educators, Professional Crafts, Food And Beverage Businesses. **** EXTRAS **** Must See More Info/Photos For Immersive Virtual Tour, Floorplan, Video, Interior, Exterior And Drone Photography. Don't Miss This Opportunity To Own A Home With Bnb Potential, A Short Drive To Warkworth, Easy Commute To Cobourg, Gta. (id:48219)
Royal LePage Terrequity Realty
511 Glanmire Lake Lane
Tudor & Cashel, Ontario
Escape to your own piece of paradise - This off grid four-season cottage is nestled in a secluded & serene bay on the shores of Glanmire Lake. Step into a spacious living area boasting a sizable living room, perfect for both relaxation & entertaining complete with a wood burning stove & cozy eat-in area. An ideal space for casual dining & unwinding. The kitchen is fully equipped with an electric side by side fridge/freezer, propane stove/oven & cherry cupboards, offering a delightful space for cooking family meals. Bathe in natural light & panoramic views from the vaulted four-season sunroom, now enhanced with new windows that illuminate the space, creating a welcoming ambiance to enjoy the beauty of the outdoors. Included for your convenience is a washer/dryer combo, ensuring all the comforts of home. Embrace sustainable living with a newly installed solar power system & Kohler backup generator, guaranteeing reliable electricity throughout the year. With a new drilled well & plumbing system, peace of mind & convenience are ensured for worry-free living. Experience the great outdoors with additional living space provided by the newly constructed heated Log Bunkie with Loft for extra sleeping quarters, & a composite wrap-around deck. Situated on a generous lot with almost 180 feet of owned waterfront and a sandy beach, access to the quiet and private lake is effortless via a composite 4x24 walkway dock leading to your 16x16 composite floating dock. Perfect for swimming, bass fishing, and soaking in the tranquil surroundings. Store your outdoor gear and equipment in the ample 10x18 shed with ATV carport or the waterfront shed, with the added convenience of a woodshed for storing firewood. With plenty of space for storage and organization, everything finds its place effortlessly. Seize the opportunity to own your lakeside sanctuary with unparalleled views. Schedule a viewing today and immerse yourself in the splendour and tranquility of waterfront living at its finest. **** EXTRAS **** Just minutes to the OFSC snowmobile trail and ATV trails. Only 2hr drive from Ottawa and only a 2hr Drive from Toronto. (id:48219)
Unreserved
Lot 5 Riverside Boulevard
Trent Hills, Ontario
OPEN HOUSE check in location at 248 Durham St.S., Colborne. Welcome to your dream home oasis nestled on Meyers Island, a community offering the perfect blend of tranquility and convenience. Located in Campbellford with easy access to schools, hospital, and recreational facilities. Situated on a 4.2 acre estate lot adorned with mature trees, offering privacy and exclusivity. The Finch model offers 3 bdrms and 2.5 baths, open-concept layout with a great rm, dining area, and kitchen featuring beautiful quartz countertops, a large island, and ample counter space. 9 ft. smooth ceilings throughout, quality craftsman details and large windows. Covered front porch and a spacious back deck, perfect for enjoying the serene surroundings and entertaining guests. Explore the natural beauty of the area with access to several conservation parks and a local boat launch for those who enjoy water activities. Built by Fidelity Homes, a prestigious local builder, offering a January 9, 2025 closing & 7 Year TARION New Home Warranty. (id:48219)
Royal LePage Proalliance Realty
71 King Street
Prince Edward County, Ontario
With its timeless appeal and exceptional craftsmanship, you'll find an elegant blend of classic design and modern amenities here in this beautifully maintained 2.5 story brick home. The restored front porch, flower gardens, and mature trees add to the property's curb appeal, welcoming you with open arms. A traditional foyer and handsome staircase with mission-style mouldings and wood details beckon you into the flowing layout of the main level, ideal for both comfortable living and entertaining. Original hardwood floors, tall ceilings, and large windows create a comfort and warmth. The open living/dining room is ready to accommodate memorable gatherings with family and friends & the kitchen has been updated with custom cabinetry, countertops and appliances, ample counter space, and a large island. This main level also offers a 3 piece bath with glass shower w/ laundry and a fabulous office/family room that walks out to the deck and backyard. The second floor is home to 3 bright bedrooms, and a 4-pc bathroom with updated tile and fixtures. The uppermost level adds a unique touch to this home - a versatile loft space that can serve as a large primary bedroom with office/sitting area, a kids play zone, or a great studio - complete with fireplace and large closets for storage. The basement offers bonus space and possibilities. It could be finished to house a home theatre, a fitness area, or a rec room. Ample storage space is also available on custom shelving. Outside, the backyard is hemmed by perennial gardens and has a large stone patio to unwind and relax by the fire. A carriage house garage w/ loft has a new poured concrete floor and power - perfect to create a studio/workshop. One block to Main Street, stroll downtown and explore the boutiques and galleries, or a culinary adventure to discover the area's renowned farm-to-table dining experiences. With its charming, refined interiors, plenty of space, and prime location, this home could also be a fabulous B&B. **** EXTRAS **** Just steps to the Royal Hotel and across from the Picton Farmer's Market, this home is perfectly located to participate in County Community in the heart of Picton (id:48219)
Exp Realty
7560 Bamsey Drive
Hamilton Township, Ontario
Spectacular waterfront home in the Oak Hills community on Rice Lake's south shore. This classic Viceroy design offers soaring vaulted ceilings & an expanse of windows to frame the lake views & sunsets. With 3000sf of impressive living space inside & out, this 5 bedroom 3 bath home offers plenty of room for family & guests. Featuring a spacious great room w/ stone fireplace, & beautifully updated kitchen and dining area. The primary suite offers a 4 piece ensuite & private balcony. A screened sunroom & spacious decking is the perfect setting for outdoor living. Downstairs you will find a bright, lofty family room with a wall of windows & 9 ft ceilings. With 2 bonus bedrooms & bath, the living space is exceptional. Thoughtfully designed storage throughout including a large room to house the mechanics of the home, with double doors to the waterfront provides easy storage for the toys & outdoor gear. **** EXTRAS **** 100 ft of clean, level shoreline with a dock provides 4 seasons of lakefront recreation. Steps from the walking trails of the Rice Lake Conservation area. (id:48219)
RE/MAX Rouge River Realty Ltd.
213 O'neil Street
Peterborough, Ontario
Welcome to a Brand new, never-lived-in, fully Detached House in a Highly Sought-After Area. This bright and modern house features Double Car Garage, Walkout Basement, 4bedrooms, 4washrooms. Comprising a spacious primary bedroom with ensuite and walk in closet. Second floor laundry, Hardwood on a main floor, Stainless steel appliances. Close proximity to schools, Trent University, Fleming College, Highway as well as being minutes away from the downtown area. **** EXTRAS **** Brand new Fridge, Stove, Dishwasher, Washer and Dryer (id:48219)
RE/MAX One Realty
9591 County Rd 30
Havelock-Belmont-Methuen, Ontario
Sitting on the edge of the village of Havelock. This 2 storey 3 bedroom 2 bath home has plenty of room for the family. New roof 2023, propane furnace is 6 yrs old. Large 1.75 Acre lot with ample parking. privately set off the county road 30 within walking distance to the village. This home offers a country living atmosphere with the advantages of town amenities close by. 2 hours from GTA! (id:48219)
Royal LePage Terrequity Realty
1686 County Road 13
Prince Edward County, Ontario
Very private Prince Edward County century home that sits on 2 acres of peace and quiet! Enjoy the drive up the private laneway with pine trees on each side and opens up to a 2 acre clearing. This very well maintained beautiful home has stone front and stucco. Enjoy sitting on the front cozy covered porch or on the large backyard deck. This property is your next home to enjoy the sights and sounds of all the wildlife in the area. Main floor features an amazing open concept kitchen/living room with vaulted ceilings and a large corner gas fireplace, sliding patio doors to back deck, dining area with another kitchen area, living room, 2 bedrooms, 4 pc bath and main floor laundry! The upper level features 2 more bedrooms and a large loft area. Outside you have an attached double car garage, barn and beautiful park like setting grounds! Your private oasis awaits. Located 15 minutes south of Picton, close to Black River, South Bay and all the County has to offer! (id:48219)
RE/MAX Quinte Ltd.
22 Century Boulevard
Cavan Monaghan, Ontario
Offers Anytime! Welcome to this Charming 3+1 Bedroom Bungalow Nestled in a Warm, Family-Oriented Neighborhood within the Quaint Village of Millbrook! Conveniently Located within Walking Distance to Millbrook/South Cavan Public School, Downtown Shops, Restaurants, Grocery Stores, and all Other Essential Amenities! Step onto the Lovely Front Porch, Inviting you into the Open-Concept Living & Dining Area Adorned with a Large Front Window Filling the Space with Natural Light! The Kitchen, Complete with a Skylight, Center Island & Stainless Steel Refrigerator & Dishwasher! The Main Floor Features a 4-Piece Bath & 3 Bedrooms, One of which is Currently Utilized as an Home Office & Offers a Walk-out to the Expansive Deck and Meticulously Maintained, Fully Fenced Yard! Accessed Through the Garage, Stairs Lead to the Fully Finished Basement, Where a Gas Fireplace (Recently Serviced) Awaits in the Spacious Rec Room. Additionally, Discover a Generous Room Currently Utilized as a Playroom, a 2-Piece Bath & 4th Bedroom Currently Serving as a Salon! This Basement Layout Offers Versatile Options for Family Living or an In-Law Suite, Providing Ample Space for Everyone to Enjoy! **** EXTRAS **** Garage Access From House! Double Wide Driveway!New 8' Fence '23, Roof '19, Insulated Garage Walls '22. Brick Painted '22, Driveway '20, Flooring Living, Dining & Hallway '19. Carpet in Bsmt '19. Walk to Millbrook/South Cavan Public School! (id:48219)
The Nook Realty Inc.
15 Cedarwood Street
Quinte West, Ontario
Welcome to 15 Cedarwood St. in Rosewood Acres Subdivision! Currently under construction, this detached bungalow includes 2 bedrooms, 2 bathrooms and a double car garage. The Spruce wood plan features a large kitchen and open concept design and features a tray ceiling in both the primary bedroom and main living area, 9' ceilings throughout rest of main floor, laminate flooring throughout the living room, dining room, kitchen and hall. Carpet in the bedrooms & stairs. Ceramic tile in baths and laundry. Off the kitchen is a 10x10 covered deck. In the kitchen you'll find quality Irwin Cabinet Works cabinetry w/pantry, quartz & island. The lower level is a walk out basement with patio door leading to the backyard. This quality constructed home has a high efficient furnace, C/A and HRV. Fully sodded lot. Playground in subdivision. Frankford has a splash pad, parks, beach, skate park, grocery store, LCBO, restaurants and is only 15 mins to Trenton & 20 mins to Belleville. Occupancy2024. Taxes not yet assessed. Ask about the builder's May promotion! **** EXTRAS **** Taxes not yet assessed (id:48219)
Royal LePage Proalliance Realty
301 - 340 Florence Drive
Peterborough, Ontario
Glorious Sun Sets In Your Modern Sparkling Bright Top Floor End Unit In Park West Condominium Built in 2020. Shows Exceptional Offering Quality Upgrade Finishes Like Stainless Steel Appliances, Quartz Countertops, Stylish Modern Cabinetry, Breakfast Bar Style Style Seating. Primary Bedroom With In Closet & Ensuite With Walk-In Glass Shower Quartz Vanity. Spacious Main 4pc Bathroom With Quartz Vanity . Natural Gas Furnace & A/C. Your Own In-suite Laundry. West Facing Exposure Fills This Condo With Natural Sunlight All Afternoon Through Large Glass Windows & Sliding Doors & Capture The Beautiful Sunset Views In The Evening. Includes 2 parking spaces. Main Lobby With Locked Security Door & Unit Entry Call System & Elevator For Smooth Floor Access. In The Desirable West End & Close To Shopping, Easy Highway Access For Communting, Hospital (PRHC) & Jackson Park Trails!! (id:48219)
Mcconkey Real Estate Corporation
13 Rabbit Road
Brighton, Ontario
Welcome To 13 Rabbit Road In Brighton's Lakeside Landing Community. This 3 Bedroom, 3 Bathroom Semi-Detached Is Only Two Years New! Open Concept Living Area Includes Kitchen With Island, Pantry And Appliances Including Stove, Refrigerator. White Shaker Style Cabinetry With Tons Of Working Space And Breakfast Bar. Living Room With A Cozy Gas Fireplace. Primary Bedroom With Walk In Closet And Ensuite. Luxury Vinyl Plank Flooring. Second Bedroom, Full Bathroom And Main Floor Laundry With Washer/Dryer. Fully Finished Lower Level With Bedroom, Bathroom And Rec Room Area Plus Storage. Fibre Internet Available For Work At Home Convenience. A Walk Or Bike Ride To Neighbouring Presqu'ile Provincial Park And Lake Ontario To Enjoy Beautiful Beaches And Hiking Trails. Brighton Offers All Amenities And An Active Lifestyle Community With Recreation Centre, Curling Club, Music In The Park, Tennis & Pickleball Courts, YMCA, And So Much More! Located Just Under An Hour To The Oshawa GO And 20 Minutes To The VIA Train Station! **** EXTRAS **** Tenant pays Utilities (Gas, Hydro, Water/Sewer) (id:48219)
Royal LePage Proalliance Realty
