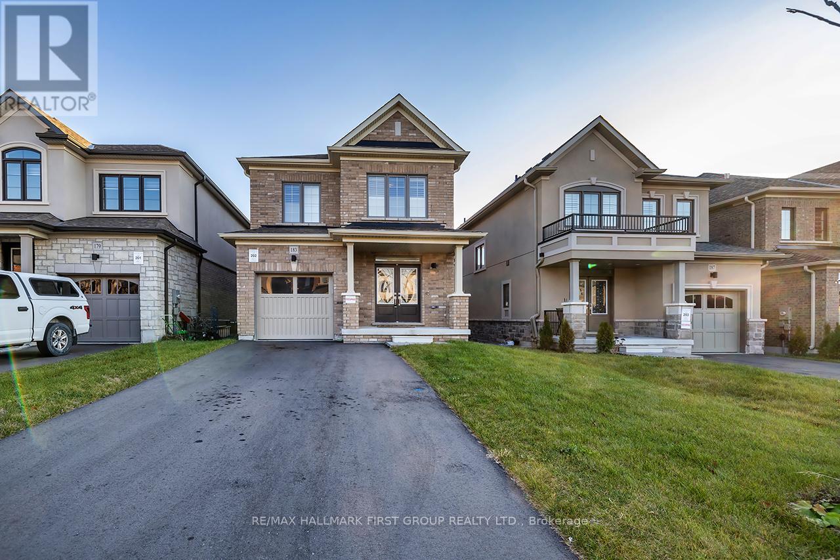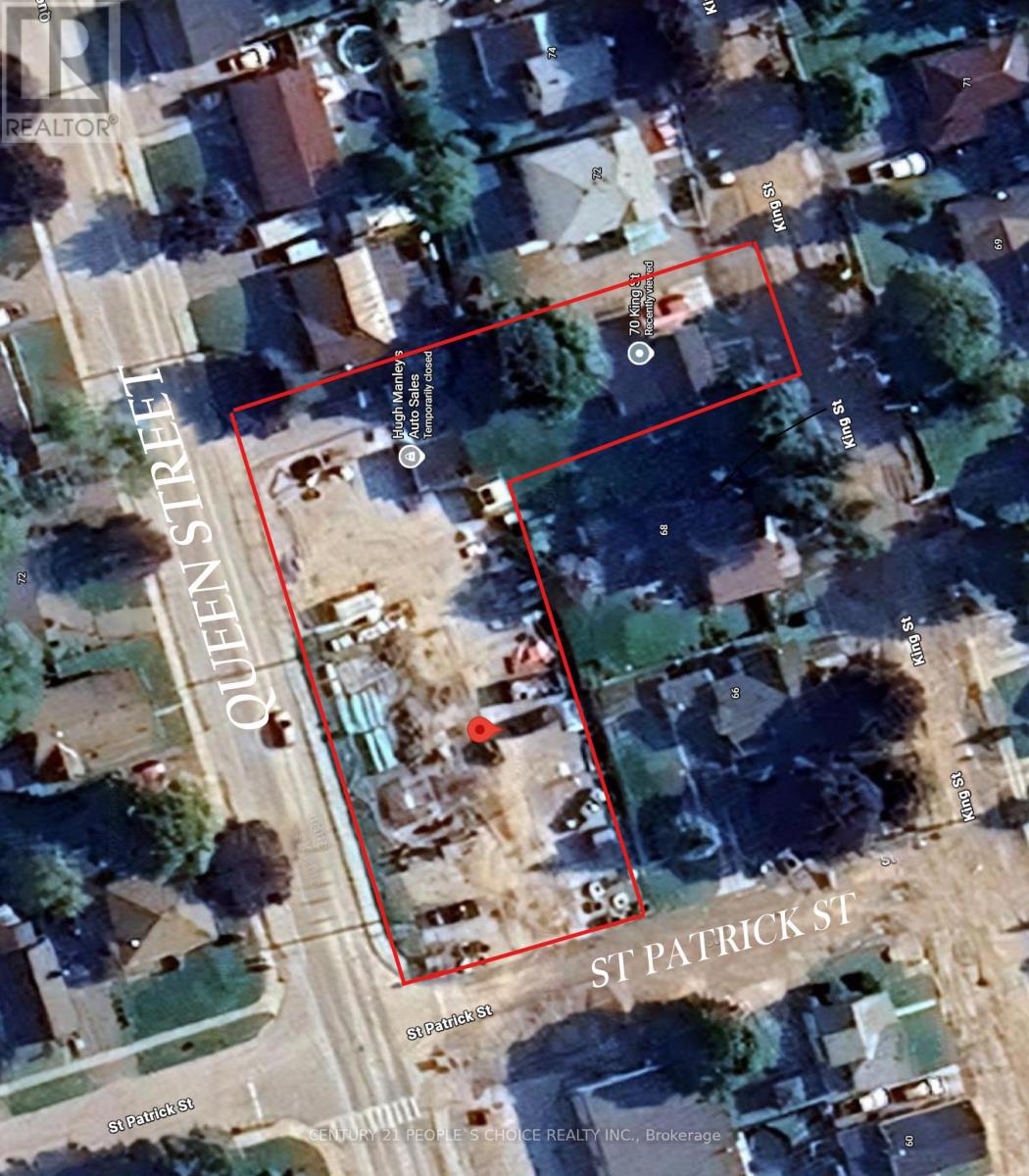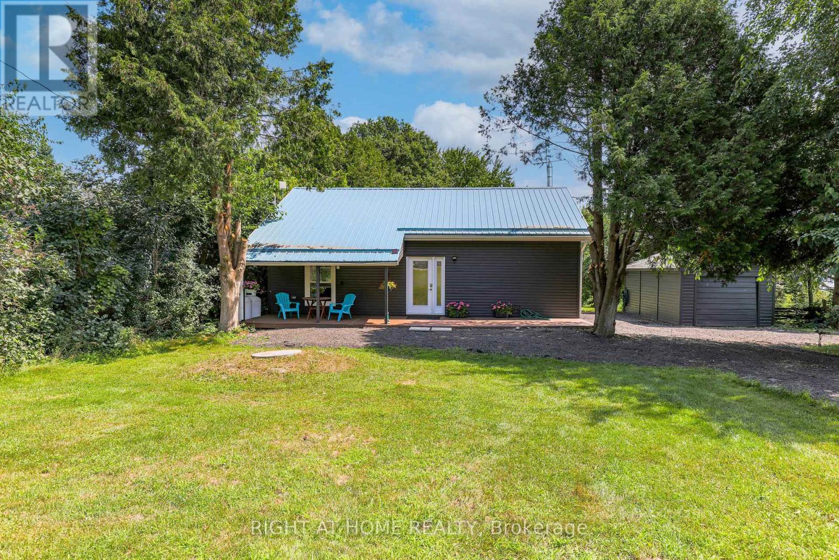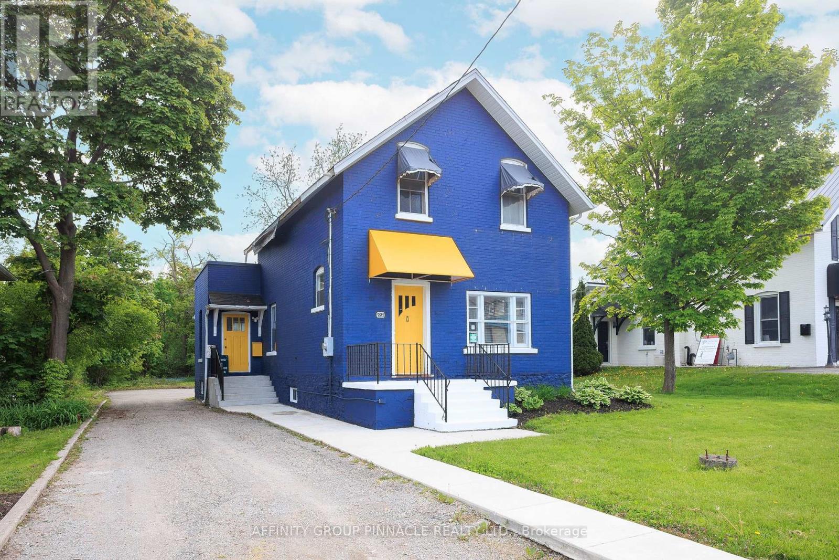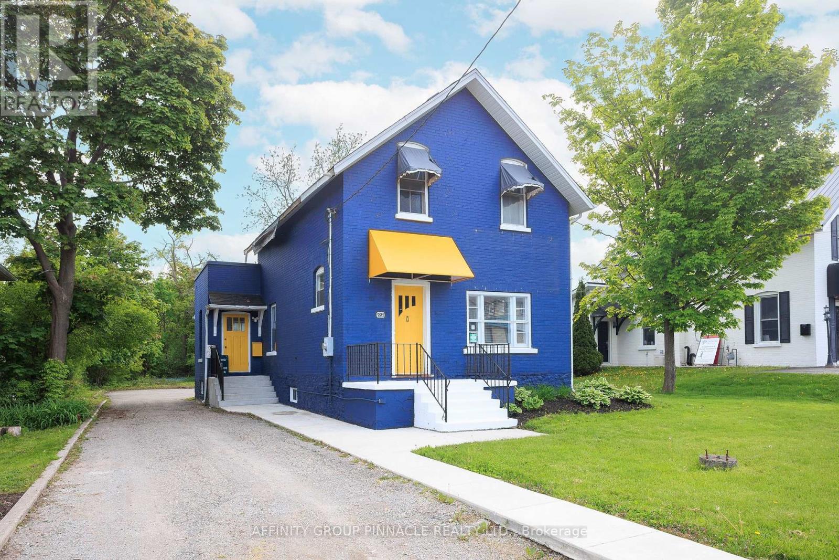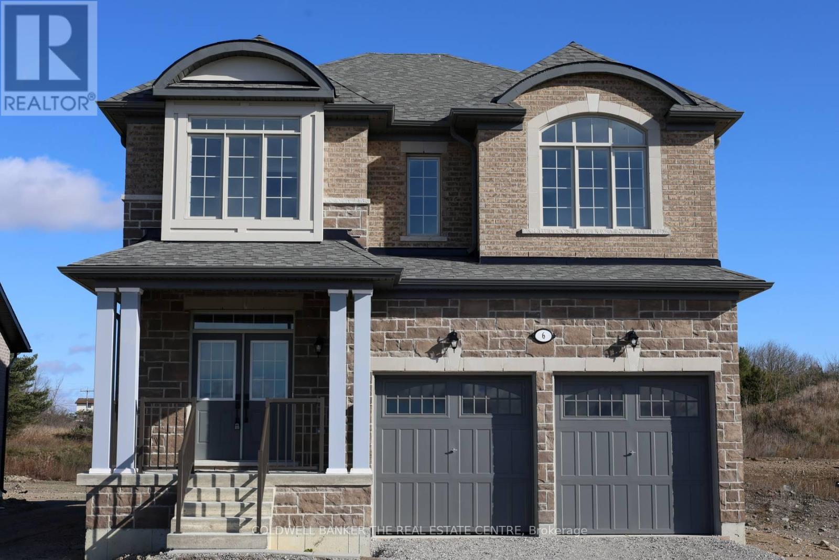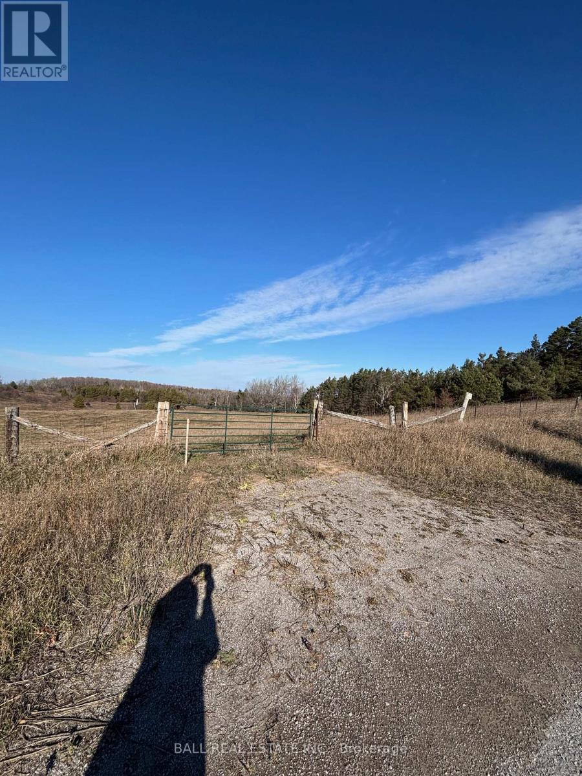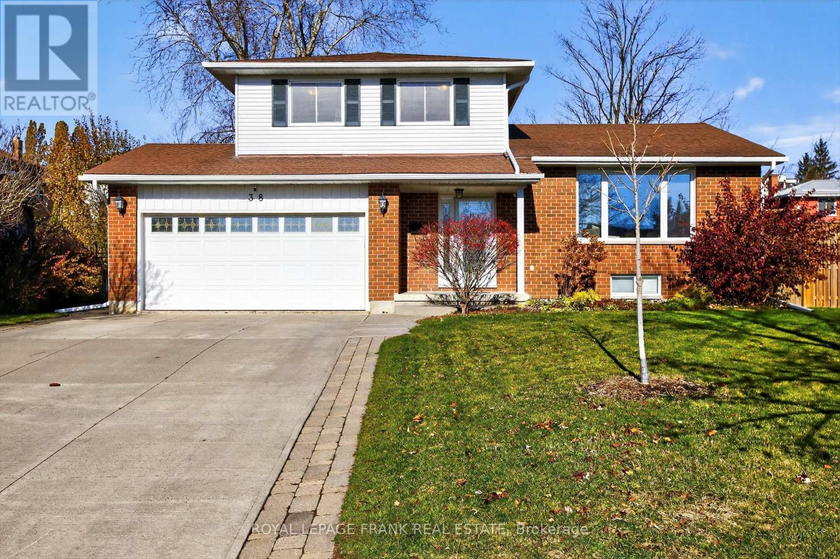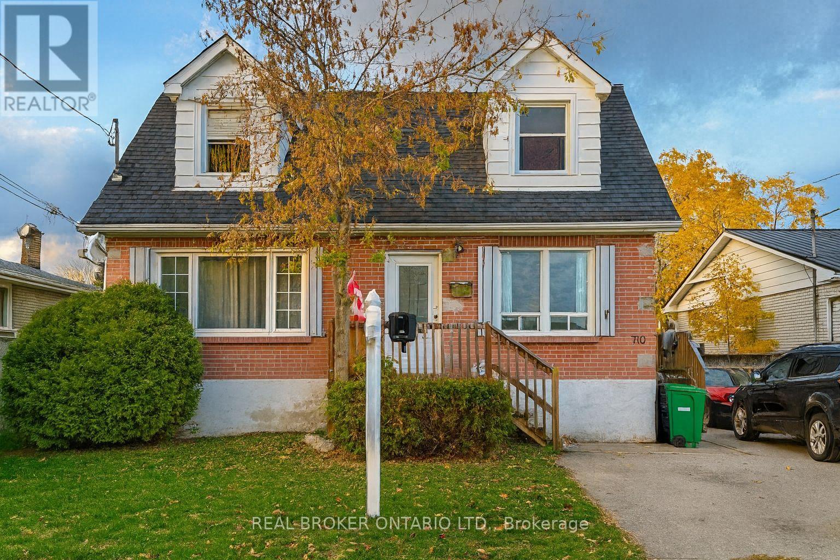183 Flood Avenue
Clarington (Newcastle), Ontario
Welcome to this beautiful all-brick detached home in a family-friendly neighbourhood, offering style, comfort, and convenience. This spacious 3-bedroom, 2.5-bath property features no sidewalk, a grand double-door front entrance, and high ceilings that create a bright and open feel throughout.Step into a welcoming foyer with double-door entry, leading into the main living areas. A separate tile mud room with garage access and closets provides the perfect everyday drop zone for shoes, coats, and bags. The modern kitchen features quartz countertops, stainless steel appliances, and California shutters. It overlooks the open-concept living and dining areas, with pot lights for a warm, elegant ambiance.Upstairs, you'll find three generous bedrooms. The primary suite includes a walk-in closet and a private ensuite. The second bedroom enjoys semi-ensuite access, shared with the third bedroom-ideal for families or guests. An upper-level laundry room adds everyday convenience.Located in a newer community close to parks, schools, shopping, transit, and major routes. Clean, modern, and move-in ready-this home is perfect for families seeking a well-maintained rental in Clarington's growing east end. (id:61423)
RE/MAX Hallmark First Group Realty Ltd.
71 Queen St & 70 King Street
Kawartha Lakes (Lindsay), Ontario
Prime commercial/residential investment opportunity in the heart of Lindsay, Ontario. Previously operated as a car sales business, this property offers excellent potential for a variety of retail uses. The house on-site is currently tenanted and will be shown only after a conditional offer is in place. Please do not walk the property without an appointment. (id:61423)
Century 21 People's Choice Realty Inc.
21 Shirley Anne Drive S
Kawartha Lakes (Little Britain), Ontario
Discover Your Dream Getaway! This charming all-season waterfront cottage, nestled on a picturesque 1/2-acre lot along the serene shores of Lake Scugog, is the perfect escape. Boasting a spacious and inviting layout, this home is designed to accommodate family and guests with ease. The sunken living and dining areas feature large picture windows that flood the space with natural light. From here, you can walk out to the stunning deck and take in the breathtaking views. The durable metal roof ensures longevity and peace of mind. The large detached garage offers ample space for storage. Outside, the expansive lot features 75 feet of pristine water frontage, complete with a private dock. Whether you're into boating, fishing, or simply relaxing by the water, this is the place to beon Lake Scugog. Just Minutes to Lindsay or Port Perry! Enjoy Boating, Fishing, and Watersports! Your lakeside haven awaits! Tenant assumes responsible for all utilities , including hydro, gas, water, internet, cable, and any other associated utility costs. Previous listing pictures are used, but the property is in the same excellent condition as before! (id:61423)
Right At Home Realty
221 Kent Street W
Kawartha Lakes (Lindsay), Ontario
Welcome to 221 Kent St W! This versatile property presents a fabulous opportunity for your business on one of Lindsays main arterial streets! This mixed-use, commercial/residential building offers excellent exposure with a backlit sign, ideal for attracting attention to your business. Zoned MRC for ultimate flexibility, it's perfect for live/work entrepreneurs, professionals, and investors alike. The main level features a bright and welcoming reception area, private office/boardroom, open collaboration/flex space, kitchenette, and a 2pc washroom, well-suited for a variety of commercial uses. Paved parking lot at the rear ensures easy access, with plenty of room for customers and clients. Upstairs, 2-bedroom, 1-bath apartment provides a comfortable residence for live-work convenience or a great opportunity to generate additional income through residential tenancy. Don't miss this opportunity to own a high-exposure, multi-functional building in a growing community! (id:61423)
Affinity Group Pinnacle Realty Ltd.
221 Kent Street W
Kawartha Lakes (Lindsay), Ontario
Welcome to 221 Kent St W! This versatile property presents a fabulous opportunity for your business on one of Lindsay's main arterial streets! This mixed-use, commercial/residential building offers excellent exposure with a backlit sign, ideal for attracting attention to your business. Zoned MRC for ultimate flexibility, it's perfect for live/work entrepreneurs, professionals, and investors alike. The main level features a bright and welcoming reception area, private office/boardroom, open collaboration/flex space, kitchenette, and a 2pc washroom, well-suited for a variety of commercial uses. Paved parking lot at the rear ensures easy access, with plenty of room for customers and clients. Upstairs, 2-bedroom, 1-bath apartment provides a comfortable residence for live-work convenience or a great opportunity to generate additional income through residential tenancy. Don't miss this opportunity to own a high-exposure, multi-functional building in a growing community! (id:61423)
Affinity Group Pinnacle Realty Ltd.
6 Fisher Road
Kawartha Lakes (Lindsay), Ontario
INVENTORY SALE!! Welcome to The Newcastle at Morningside Trail in Lindsay- a growing community close to schools, amenities and public parks. This 2,709 sq ft 2 storey had 4 bedrooms, 3.5 bathrooms and an open concept layout that combines the kitchen, breakfast and great room. Brick and stone exterior with 25 year shingles and upgraded windows provide timeless curb appeal. Desirable feature such as a gas fireplace, 9' ceilings on the main floor, a spacious primary suite with 6ft x 12ft walk in closet awaits. The side entrance to the basement offers excellent rental or in-law suite potential. A beautiful blend of comfort, function and flexibility in a sought- after community, where other pre-construction lots are still available as well. Start earning equity in your home today! (id:61423)
Coldwell Banker The Real Estate Centre
70 Con Rd 11 East
Trent Hills, Ontario
Lovely upgraded country bungalow on just over an acre of gardens and orchards with stunning views to the north. Home has had many upgrades over the years to include, new septic (2023), new drilled well (2024). Home features oak trim, high quality engineered hardwood (2018), dining area with terracotta tile floor, walls accented with barn beams, kitchen rebuilt in 2019, walk-out to deck from living room, large master bedroom with double closet, some new windows. Lower level of the home has walk-out and a one bedroom in-law suite. Just 1.5 hrs east of Toronto or 40 minutes to Cobourg, Peterborough or Belleville. Just minutes from the quaint village of Hastings for all your basic shopping, restaurants, doctor, dentist etc. Hospital is just 15 minutes away, close to trails, Trent River system for all boating and fishing pleasure and several golf courses just minutes away. (id:61423)
Ball Real Estate Inc.
0 Miller Road
Selwyn, Ontario
Newly severed building lot in a prime rural location, just 10 minutes from Lakefield and close to all amenities. This scenic property offers panoramic views of surrounding farmland and Katchawanooka Lake. Enjoy nearby golfing and the peace of country living while still being within easy reach of town. A perfect opportunity to build your dream home in a beautiful setting. (id:61423)
Ball Real Estate Inc.
38 Clearview Court
Peterborough (Monaghan Ward 2), Ontario
Welcome to this impeccably maintained 3 bedroom, 3 bathroom home situated in a convenient West End neighbourhood - just minutes from Fleming College, all major amenities, and quick access to Highway 115. The 3 bedrooms have been painted in fresh, clean colours and the bathrooms have been updated to add a modern touch to this lovely home. The newer kitchen opens onto a large deck, perfect for entertaining or enjoying your morning coffee. The main floor features gorgeous hardwood floors, and a spacious family room, featuring a classic wood-burning fireplace that will be perfect for cozy winter evenings. The lower level is fully finished complete with a large rec room, office and separate entrance, offering endless possibilities for use. Practical and convenient, the attached double-car garage offers secure parking and storage. Step outside to the oversized pie-shaped backyard, beautifully landscaped and complete with an inground pool. This move-in-ready home combines style, comfort, and convenience in one fantastic package. Don't miss your chance to make it yours! (id:61423)
Royal LePage Frank Real Estate
300 Snug Harbour Road
Kawartha Lakes (Fenelon), Ontario
Sitting high on the hill with commanding lake views on almost two acres, this bold 4-bedroom, 3-bath home delivers space, presence, and a lifestyle that's hard to match. The backyard is a full outdoor haven. An inground pool, gazebo, firepit, tree-lined privacy, and space to host every gathering you can imagine. Inside, a grand foyer and a main floor designed for living large. You'll find a dedicated office/den, a massive dining room, a bright living room, and an entertainer's kitchen with room to move. A sunken family area adds even more space, complete with garage access and a cozy propane fireplace. The first upper level forms the bedroom wing, offering four bedrooms, a convenient laundry room, and a second full bathroom. The private primary suite stands out with its spa-like ensuite, picture window overlooking the lake and a walk-in closet. A second upper level expands your possibilities even further - perfect for a potential 6th bedroom, office, home gym, studio, or multi-generational living. This property offers the rare combination of views, size, and neighbourhood charm. Updated and elevated since 2020 - electrical panel, EV charger, Generac installation, new pool liner, AC, heat pumps, and more. This home delivers! (id:61423)
Royal LePage Frank Real Estate
710 Cameron Street
Peterborough (Otonabee Ward 1), Ontario
Welcome to 710 Cameron Street a rare cash-flowing opportunity in Peterborough's sought-after South End! This legal non-conforming duplex with in-law suite generates $3,850/month plus utilities, offering strong rental income, stable tenants, and a turnkey setup. Ideal for investors or first-time buyers looking to live in one unit while the other two cover the mortgage. Located on a flat 50' x 130' fenced lot, this carpet-free 1.75-storey brick home sits in a quiet, family-friendly neighborhood close to schools, parks, shopping, transit, and minutes from the highway and downtown. The home features three self-contained units: the main floor + basement (2 bed, 1 bath) rents for $1,750/month, the upper unit (2 bed, 1 bath) for $1,100/month, and the back in-law suite (studio/bachelor) for $1,000/month. All tenants are on month-to-month leases, pay rent on time or early, and cover their own utilities. Recent updates include new furnace (2025), an upper and basement window (2025), fresh paint and smooth ceilings in the lower unit (2025), a fully renovated kitchen and bathroom in the upper unit (2025), and an updated lower bathroom (2024). Whether you're looking for strong cash flow or a smart house-hack opportunity, this is one of Peterborough's most attractive income properties. Book your showing today. Tenants are fully satisfied with the property, require no additional upgrades, and are happy to stay. (id:61423)
Real Broker Ontario Ltd.
38 Pheasant Street
Kawartha Lakes (Emily), Ontario
Welcome to your multigenerational lakeside retreat on the Trent-Severn Waterway. This custom-built lakefront home sits on a private lot with 75 ft of direct waterfront on stunning Pigeon Lake, offering unforgettable views and a true four-season lifestyle. From the moment you arrive, you'll feel the comfort of a turn-key, fully furnished home, thoughtfully styled with luxury finishes and ready for immediate enjoyment. Designed for flexibility, this property is ideal for multigenerational families, those seeking income potential, or anyone wanting a peaceful, private waterfront haven. Step inside to an open-concept living space featuring a quartz center-island kitchen, beautiful finishes, and a cozy living room with a fireplace. A bright sunroom and expansive deck allow you to embrace lakeside living from sunrise to sunset. The fully finished walkout basement is perfect for extended family or guests, complete with large windows framing the waterfront, a full bath, a fireplace, and direct access to a lakeside patio. Outdoors, enjoy direct water access, a private dock, and peaceful surroundings. Two outdoor sheds offer the opportunity to create a funky bunkie, studio, or additional storage, and the detached garage adds even more convenience. Whether you're seeking privacy, family living, or a luxurious water's-edge escape, this exceptional property delivers. Just move in, relax, and embrace the waterfront lifestyle you've been dreaming of. (id:61423)
RE/MAX All-Stars Realty Inc.
