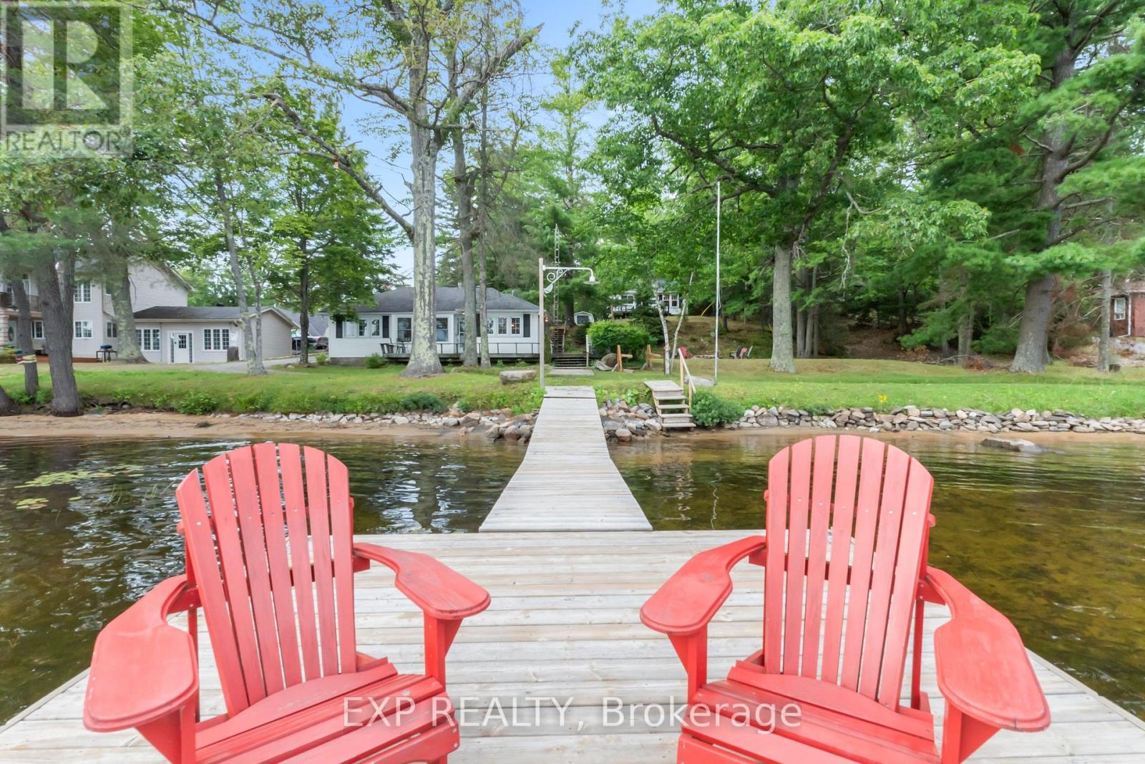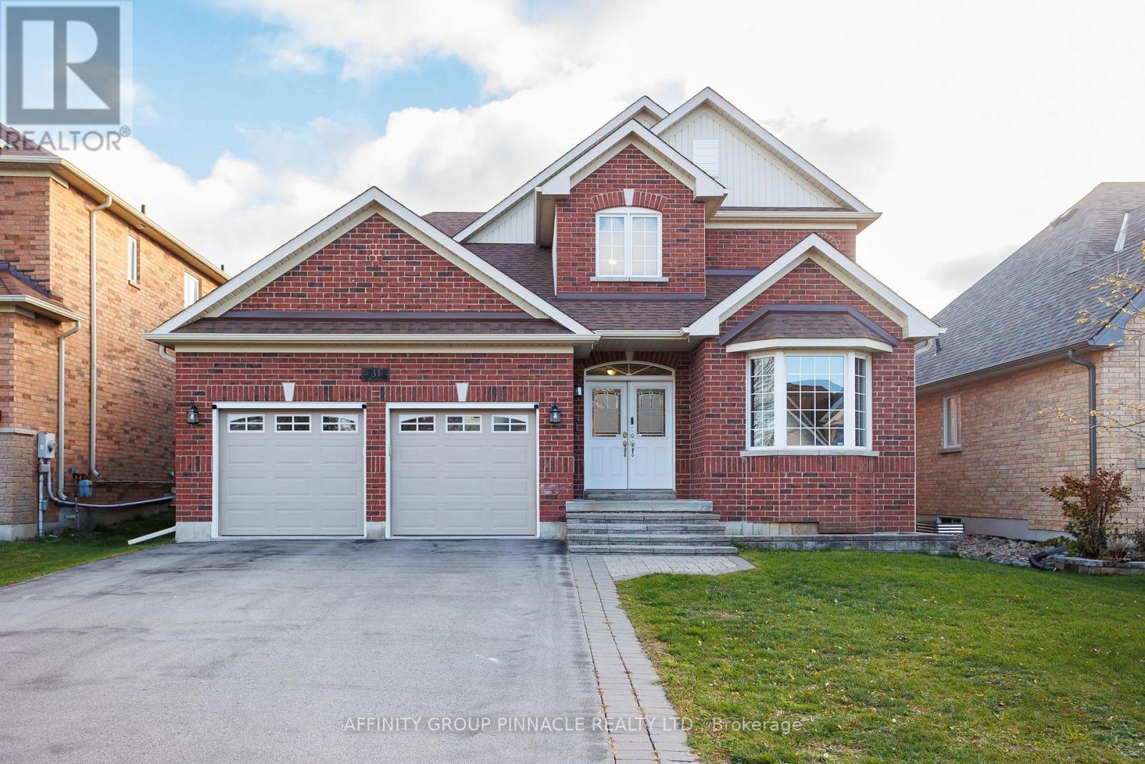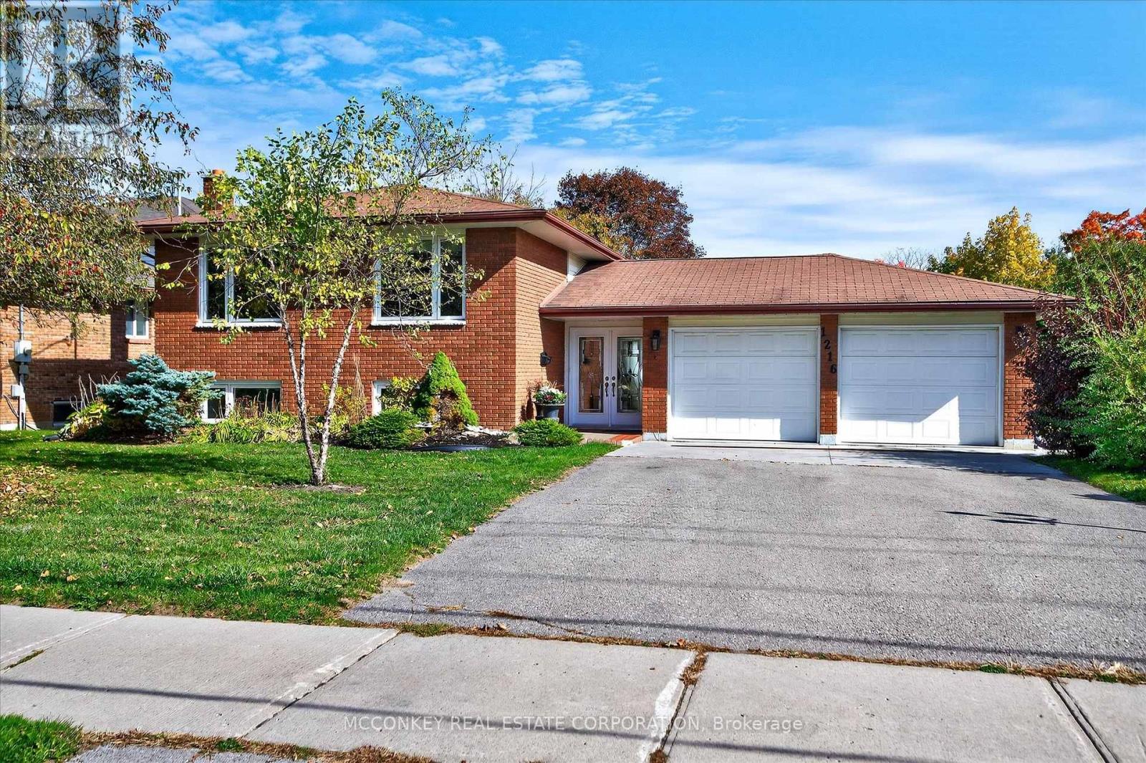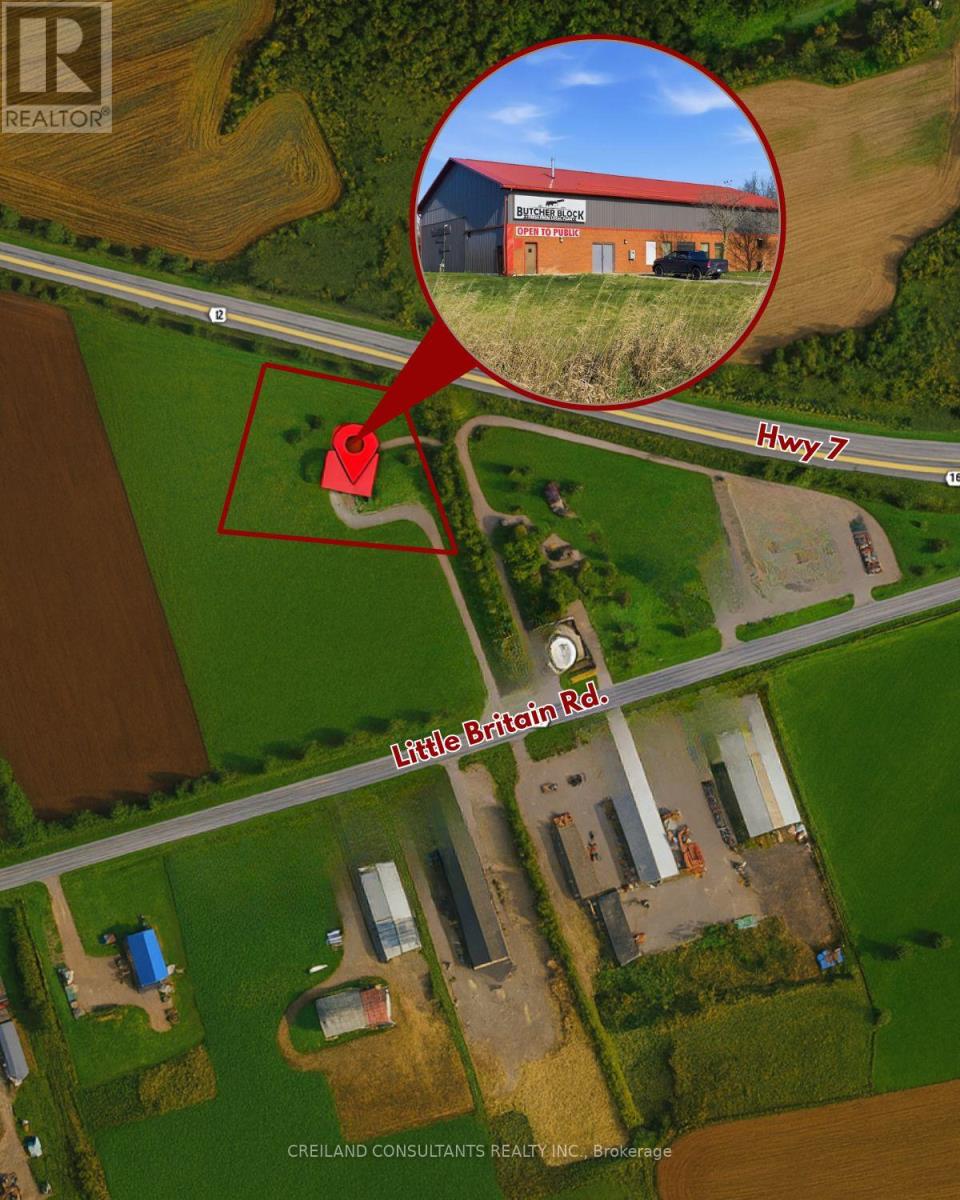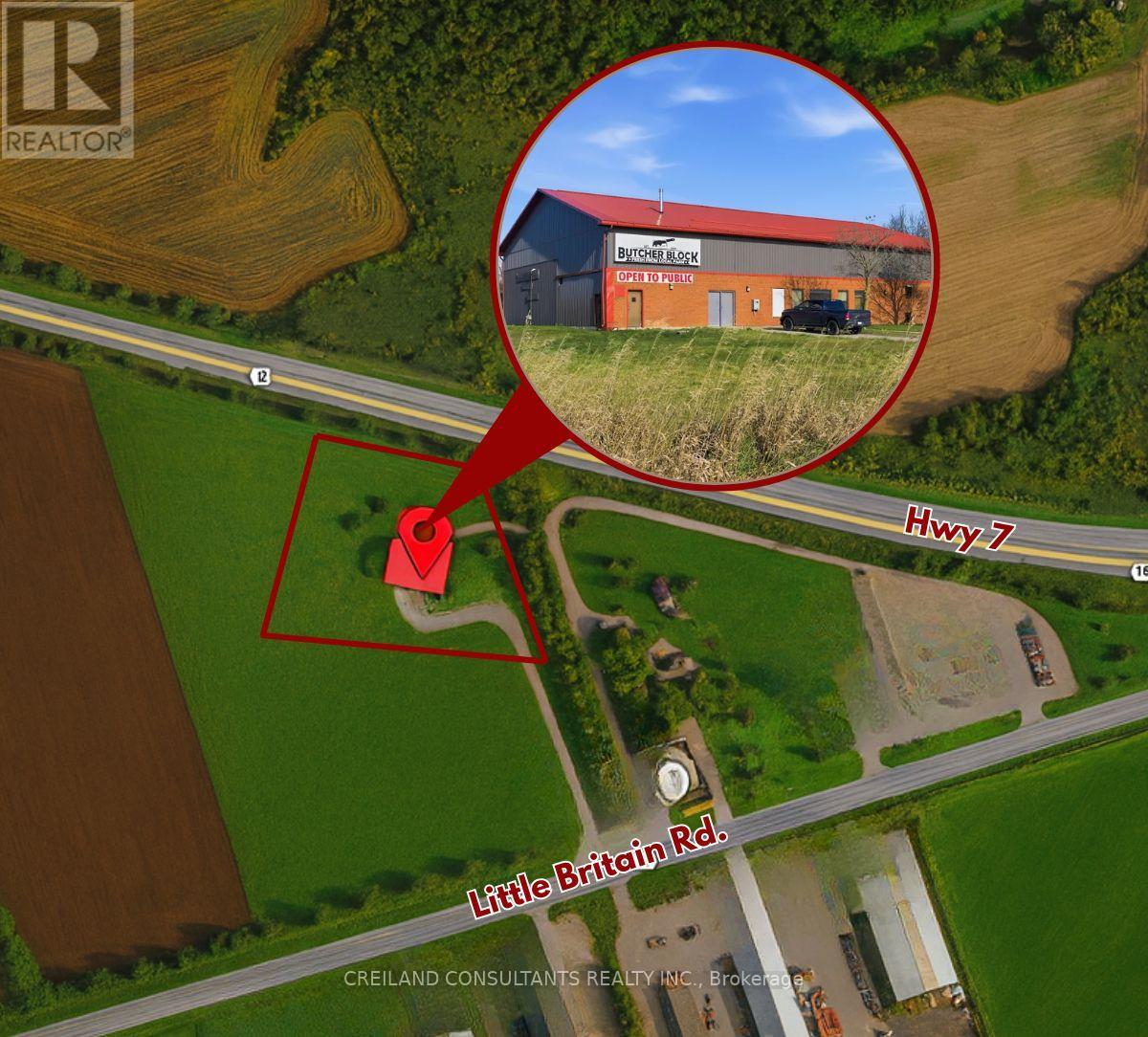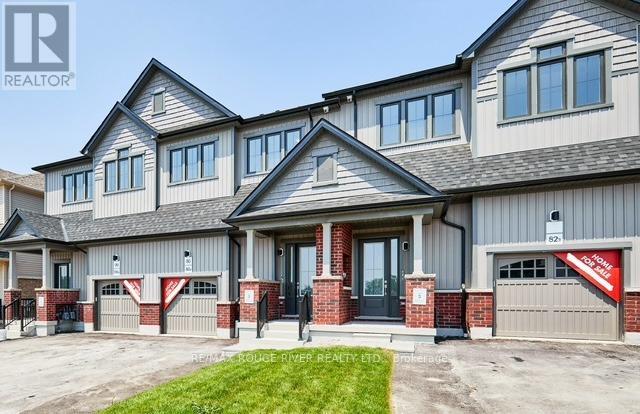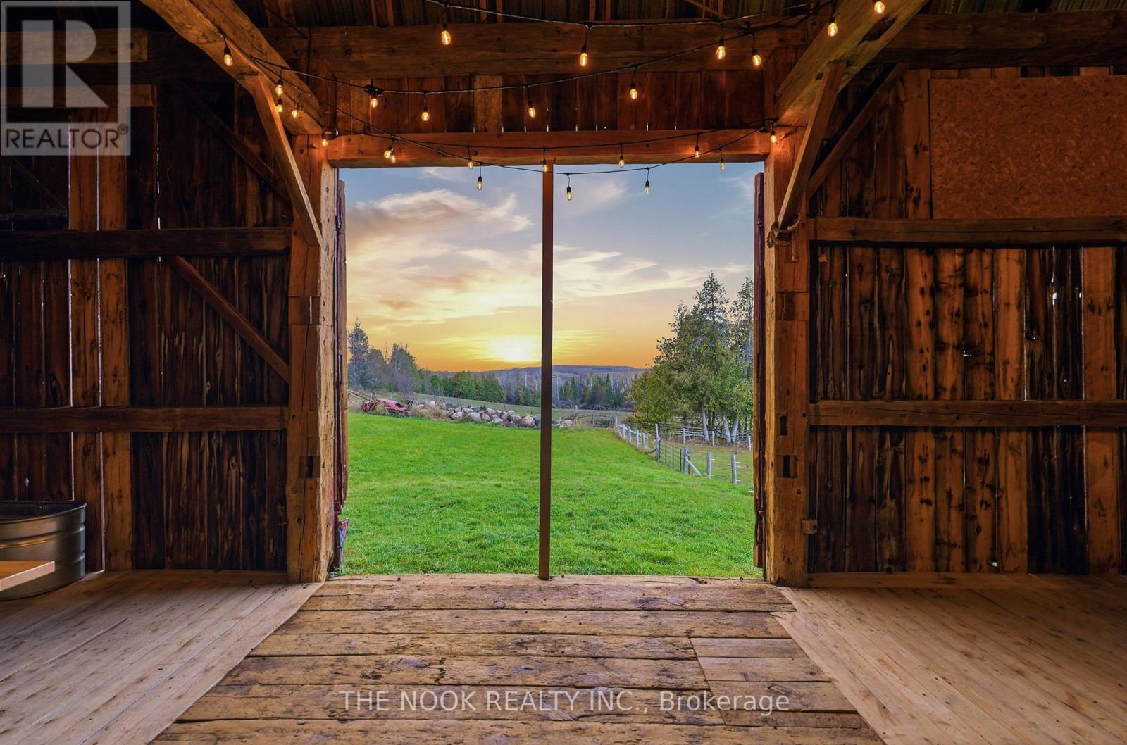17 Fire Route 88a
Havelock-Belmont-Methuen, Ontario
Once-in-a-lifetime opportunity on coveted Jack Lake! This rare offering includes two fully furnished cottages on a beautifully landscaped 1.29-acre property with 127 ft of pristine, owned sandy shoreline-a combination that almost never comes to market. Set in a vibrant, tight-knit community known for its crystal-clear waters, trophy fishing, skating, ice fishing, snowshoeing, and the beloved annual regatta, this is true four-season waterfront living. The 4-season main cottage features 2 bedrooms, a bright open layout, propane fireplace, baseboard heating, expansive deck, hot tub, and breathtaking lake views. Recent upgrades include a 2024 tannin removal system, heated line for the Reverse Osmosis UV water system, and septic pumped in Aug 2024. Enjoy year-round access via a privately maintained road for only $135/year. The seasonal second cottage offers 2 bedrooms, private deck/patio, fireplace, a separate hydro meter, and its own septic system (pumped 2024), making it ideal for guests, in-laws, or lucrative short-term rental income. Both cottages are completely turnkey-furniture, appliances, dishes, linens, kayaks, and a paddle board are all included. Simply unpack and enjoy. Outdoors, relax on the large dock, gather around the fire pit, let kids play on the grassy area, or enjoy the shallow sandy entry perfect for swimming. Ample parking for 6+ vehicles. Conveniently located minutes from the marina, community centre, shops, schools, and all amenities in Apsley. Under 2 hours from the GTA. Live in one, rent the other, rent both, or create the ultimate multi-family retreat. This is Jack Lake waterfront living at its finest-ready for winter enjoyment now and summer adventures ahead. (id:61423)
Exp Realty
2146 Highway 7
Otonabee-South Monaghan, Ontario
Beautiful Waterfront Bungalow on the Indian River! Welcome to 2146 Highway 7, a charming brick bungalow set on a beautifully landscaped 0.65-acre lot with 125 feet of picturesque waterfront on the Indian River. This inviting property offers the perfect combination of comfort, privacy, and natural beauty-an ideal setting for swimming, kayaking, canoeing, snowmobiling, and fishing right from your own backyard. Inside, the home is bright, welcoming, and well cared for. The main floor features 3 comfortable bedrooms, an updated kitchen, and a dining area with large picture windows showcasing serene water views. The cozy living room, complete with hardwood floors, offers the perfect space to unwind and enjoy the peaceful surroundings. The finished lower level provides excellent additional living space with 2 more bedrooms, a family room with a fireplace, a 2-piece bathroom, and a practical work/utility room-ideal for hobbies, storage, or projects. Outdoors, the park-like setting continues with mature trees, a relaxing front porch, a side patio for entertaining, and two storage sheds for all your tools and toys. Whether you're seeking a year-round residence or a tranquil weekend escape, this property delivers the best of waterfront living-just minutes from Peterborough. (id:61423)
Exit Realty Liftlock
398 Sandy Hook Road
Kawartha Lakes (Manvers), Ontario
Welcome to this extraordinary, approximately 100-acre private estate, where luxury, serenity, and modern country living come together.This meticulously renovated, custom 4 bedroom home offers a rare blend of high-end finishes, functional design, and endless opportunities for multi-generational living or income potential. Step inside to a chef's dream kitchen, featuring a stunning, approximate 12-foot centre island with breakfast bar & prep sink, premium appliances (including a 6 burner Fisher and Paykel propane gas range), custom cabinetry, and an oversized walk-in pantry designed for those who love to cook and entertain. Every inch of this home has been thoughtfully reimagined with quality craftsmanship and contemporary style.The sun-filled main level flows seamlessly to the outdoors, while the walk-out basement, gives you the potential to expand your living space. A separate entrance leads to a fully self-contained second living quarters wtih 3 bedrooms, ideal for extended family, or guests. With two septic systems and two furnaces, both spaces operate independently for maximum comfort and flexibility. Currently rented out to AAA tenants, for 2600/month plus utilities. Car enthusiasts and hobbyists will appreciate the 2.5-car attached garage and the detached dual bay workshop, providing ample room for vehicles, tools, and creative projects. The property is also equipped with a very economical outdoor wood-burning system, ensuring efficient heating throughout the colder months. Outside, the property speaks for itself with 100 acres of rolling land, mature trees, a tucked away bunkie, trails, and unparalleled privacy. Whether you dream of hobby farming, exploring your own trails, or simply enjoying peaceful country views from every window, this estate offers unmatched freedom and tranquility. A truly exceptional property, move-in ready, thoughtfully designed, and impossible to duplicate. (id:61423)
Real Broker Ontario Ltd.
22 - 1121 Armour Road
Peterborough (Ashburnham Ward 4), Ontario
Executive level entry, 1,460 sq ft end unit condo located in sought after "Riverpark Village". Backing onto the lush greenery of the Rotary Trail, this exclusive enclave is minutes from Peterborough Golf & Country Club, Trent U Athletics Centre, downtown and all amenities. Spacious main floor features hardwood floors, bright sunroom, gas fireplace, open concept living room/dining room, classic white kitchen with quartz counters, abundant storage and a cozy family room. Walk-out to a new enhanced west facing deck with awning, composite decking and new metal railing. Large primary bedroom with ensuite, additional 4 piece bath, main floor laundry, easy access to the double car garage, large foyer, new front walkway and courtyard - no stairs. The lower level offers a family room, office with custom built bookshelves, 2 sided gas fireplace, spacious bedroom, 3 piece bath, convenient large pantry/kitchenette. You will be impressed! A pre-inspected home. (id:61423)
Century 21 United Realty Inc.
31 Ellis Crescent
Kawartha Lakes (Lindsay), Ontario
Nestled in one of Lindsay's most sought-after neighborhoods, this stunning 2,607 sq ft executive home offers four bedrooms and four bathrooms, that is perfect for established or growing families. Boasting incredible features and upgrades throughout, the main floor immediately impresses with a magnificent foyer showcasing an 18-foot ceiling and a beautiful hardwood staircase. The bright, open-concept kitchen and living room combination is ideal for entertaining, featuring a cozy gas fireplace and a walkout to a deck complete with a gazebo and above-ground pool. For added convenience, the main level also includes a private office/den and a laundry room with direct access to the 2-car garage. Upstairs, the second floor hosts four spacious bedrooms, including a huge primary bedroom suite. This comes complete with a walk-in closet and a 4-piece ensuite bathroom featuring both a separate shower and a relaxing soaker tub. The fully finished lower level increases the total living space to 3438 sq ft, including offering a rec room highlighted by a gas fireplace set in a beautiful stone mantle, plus tons of storage. This exceptional family home is ideally situated, with a park and playground across the street, steps from the Victoria Rail Trail and the scenic Scugog River. (id:61423)
Affinity Group Pinnacle Realty Ltd.
1216 Hilliard Street
Peterborough (Northcrest Ward 5), Ontario
This sparkling bright bungalow, located in desirable North Ptbo., near Trent University, features in-law potential and is situated on a bus route. Private & spacious backyard, a large level lot backing onto Park Land ( Bears Creek Woods), walking trails nearby. Showcasing an expert design for a welcoming flow, the property boasts 3+1 bedrooms. The home's brightness is enhanced by its west-east exposure, and it offers a spacious rec room, adding significant living space to this lovely property. The fully finished lower level features large windows, a huge 4th bedroom, & high ceilings. The generous double car garage provides extra depth, ideal for a workbench or storage shelving. Afternoon sunlight spills in, highlighting its airy interior, dining room perfect for family gatherings, and updated kitchen (2014). Elementary & high school and two major plazas, Walmart and Canadian Tire All Nearby, making this move in ready home a must-see!! Immaculate home perfect to 'upsize' to. (id:61423)
Mcconkey Real Estate Corporation
2133 Little Britain Road
Kawartha Lakes (Ops), Ontario
The property serves as an abattoir & butcher shop operating previously as Len & Patti's Butcher Block and recently under new management by Noble Cuts with special licensing (OMAFRA & HMA Certified). The building has a footprint of approximately 6,006 SF with an additional 2,497 SF on the second floor. There is also a small garage on the property. The remainder of the property is vacant agricultural field. The size of the property is approximately 3.18 acres. The two-storey brick and metal-clad building was built in the early 1990's and remains the same today. The interior of the building includes a storefront for the butcher shop, inspector and general office spaces, staff rooms, storage rooms, slaughter floor, lairage, chiller rooms, tripe room, meat cutting, processing and packaging rooms. Property is zoned as Highway Commercial with several permitted uses such as carwash, abbatoir, convenience store, motor vehicle dealership, nursery, parking lot, professional office, nursery, restaurant, automotive store, etc. (id:61423)
Creiland Consultants Realty Inc.
2133 Little Britain Road
Kawartha Lakes (Ops), Ontario
The property serves as an abattoir & butcher shop operating previously as Len & Patti's Butcher Block and recently under new management by Noble Cuts with special licensing (OMAFRA & HMA Certified). The building has a footprint of approximately 6,006 SF with an additional 2,497 SF on the second floor. There is also a small garage on the property. The remainder of the property is vacant agricultural field. The size of the property is approximately 3.18 acres. The two-storey brick and metal-clad building was built in the early 1990's and remains the same today. The interior of the building includes a storefront for the butcher shop, inspector and general office spaces, staff rooms, storage rooms, slaughter floor, lairage, chiller rooms, tripe room, meat cutting, processing and packaging rooms. Property is zoned as Highway Commercial with several permitted uses such as carwash, abbatoir, convenience store, motor vehicle dealership, nursery, parking lot, professional office, nursery, restaurant, automotive store, etc. (id:61423)
Creiland Consultants Realty Inc.
82 Ziibi Way
Clarington (Newcastle), Ontario
Perfectly appointed layout with separate entrance to basement apartment from front foyer. Whether you're a 1st time buyer looking to off-set your mortgage payments with rental income, or have a family member who prefers their private space, or you're a savvy investor, this is the property for you! Move in ready & comes complete with 2 kitchens, 2 stainless steel appliance packages, 2 laundry rooms. Separate gas metres, hydro metres, electrical panels, programable thermostats & doorbells. Enjoy smooth 9 foot ceilings, over sized windows, high end vinyl flooring, quartz counter tops & frameless shower doors throughout. Walk in closets in every bedroom. Walk in shower & double vanity in ensuite. Garage access from main floor. Gas line BBQ hook up on back deck. Conveniently located near 401, 35/115 & GO Station car pool lot for easy commuting. Minutes to rec centre, skatepark, marina & lake. 7 year Tarion Warranty. 1st time buyers may eligible for HST rebate of up to 13%!! Freehold townhome - no condo fees. This is the one you've been waiting for! *Furnished photos are of model unit* (id:61423)
RE/MAX Rouge River Realty Ltd.
1725 Loop Road
Highlands East (Monmouth), Ontario
This strategically positioned commercial property offers a high visibility presence on one of the busiest highways in the region. Its location provides consistent traffic flow and excellent exposure, while remaining only minutes from Wilbermere Lake, Dark Lake, and the many amenities of Wilberforce, recognized as the Geocaching Capital of Canada. The property features an over 1,000 square foot building designed for functional versatility. It includes a garage door and a man door, along with 100 amp hydro service, septic and well. Currently used as a workshop and storage facility, the building is divided into 2 spacious rooms, a two piece bath and utility area, and an additional storage space. The layout supports a wide range of commercial operations or future reconfiguration as needed. Outdoors, the site offers a generous gated storage or parking area with ample room for vehicles, equipment, inventory, or customer parking. The 0.49 acre lot provides more than 200 feet of prime highway frontage, ensuring strong visibility and convenient access. The CH-4 zoning enables a broad spectrum of permitted uses, including chip truck, lumber yard, commercial nursery or greenhouse, country market, motor vehicle shop, and many other commercial, service or retail based operations. This is an exceptional opportunity for entrepreneurs, tradespeople, investors or those looking to establish a highly visible business location supported by flexible zoning, solid infrastructure, and a high traffic corridor. (id:61423)
Century 21 Granite Realty Group Inc.
4089 County Road 44
Havelock-Belmont-Methuen (Belmont-Methuen), Ontario
Your Private Country Retreat Awaits! Charming 3 bedroom, 2 bath raised bungalow on 8.79 peaceful acres. Open concept main floor with ceramic tile, bright living and dining areas, and nature views throughout. The finished lower level features a cozy wood stove and walkout. 1-220 volt outlet available. Enjoy two private ponds including a large 12 ft deep pond aerated by a Kolender Windmill suitable for trout, plus a second pond and Beloporine Creek winding through the property. Beautiful mix of trees, gardens, and open spaces. Extras include an enclosed porch, metal roof, triple car garage workshop with 3- 220 volt outlets, epoxy floors, rabbit barn, chicken coop, sea container, covered storage tents, and wired for generator backup. No sump pump needed. Ample parking for 10 plus vehicles or RV with a 30 amp service and water. A perfect retreat for gardening, hobbies, and connecting with nature. (id:61423)
Exit Realty Liftlock
2132 County 10 Road
Cavan Monaghan (Cavan Twp), Ontario
A Truly Spectacular 182-Acre Property Nestled Among The Rolling Hills Of Cavan, This Rare Offering Is Currently Enjoyed As A Hobby Farm And Features A Beautiful Blend Of Workable Farmland, Mature Forest, Sweeping Countryside Views And Endless Opportunity For Outdoor Adventure. The Charming Century Farmhouse Has Been Lovingly Maintained And Is Filled With Character Including Original Wood Trim, Vintage Door Mouldings, High Ceilings, An Original Staircase And Wood Plank Flooring. The Main Floor Includes A Spacious Kitchen, A Renovated 3-Piece Bathroom With Laundry, A Large Dining Area With A Newly Installed Woodstove, A Newly Built Family Room And A Fabulous Mudroom With Shiplap Accents. The Living Room Is Generously Sized With Stunning Millwork, And An Additional Main-Floor Room Offers Flexible Use As A Bedroom, Dining Room Or Den. Upstairs Features An Office Nook With A Beautiful Arched Feature Window, A Large Primary Bedroom, A Second Bedroom And A 3-Piece Bathroom With Tub. The Property Also Includes Several Outbuildings, Making It Ideal For Anyone Needing Significant Shop Or Storage Space. A Beautifully Restored Century Barn Houses Cattle In The Lower Level (Currently Hobby Use) Complete With 2 Fenced Pastures With Hotwire, Feeders And Water. The Upper Level Has Been Transformed Into An Incredible Entertaining Space With A Bar And Panoramic Rural Views, Perfect For Private Gatherings. Additional Structures Include A Newly Built Chicken Coop And A Second 30 X 60 Barn Ideal For Storage Or Workshop Use. Located Just Off County Road 10 North Of Highway 115, This Extraordinary Property Offers Unmatched Privacy, Accessibility And 182 Acres Of Pure Countryside Living! (id:61423)
The Nook Realty Inc.
