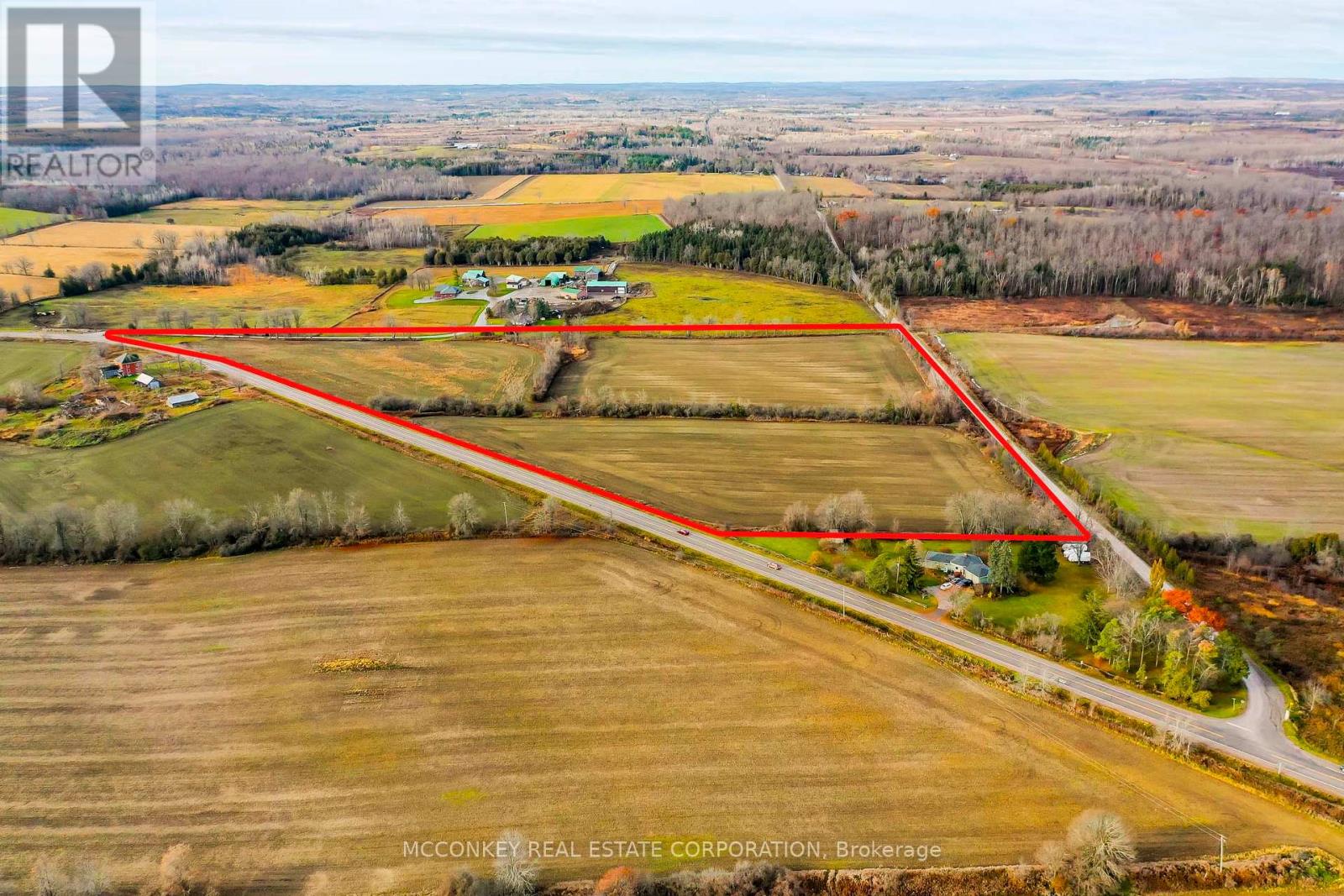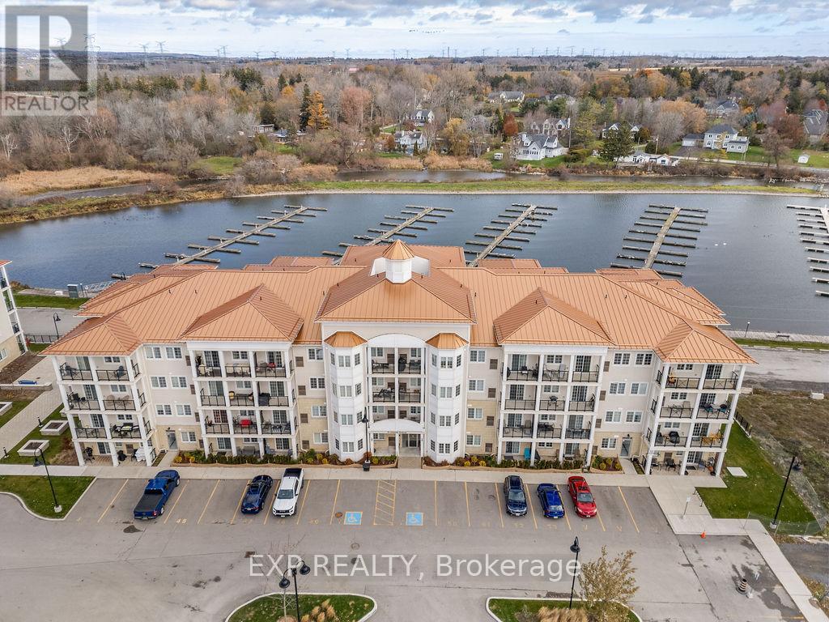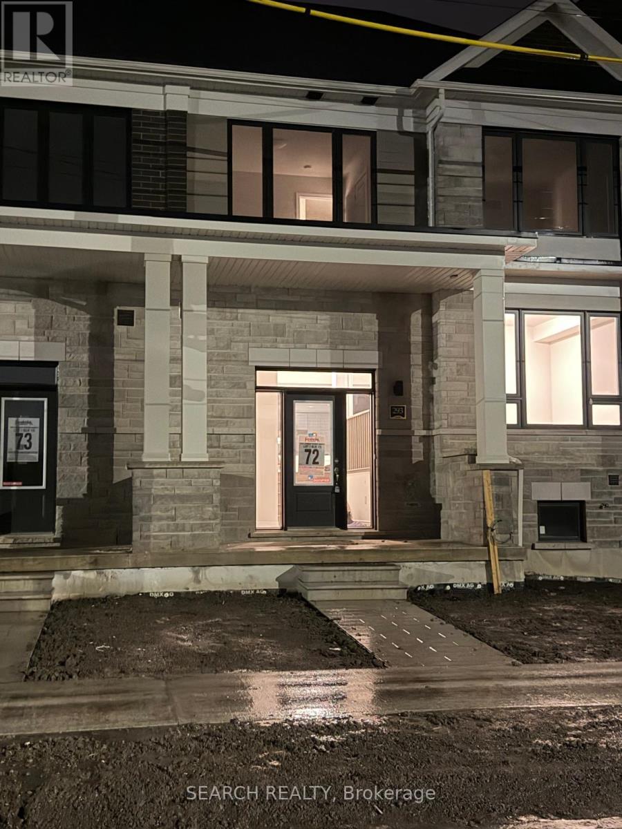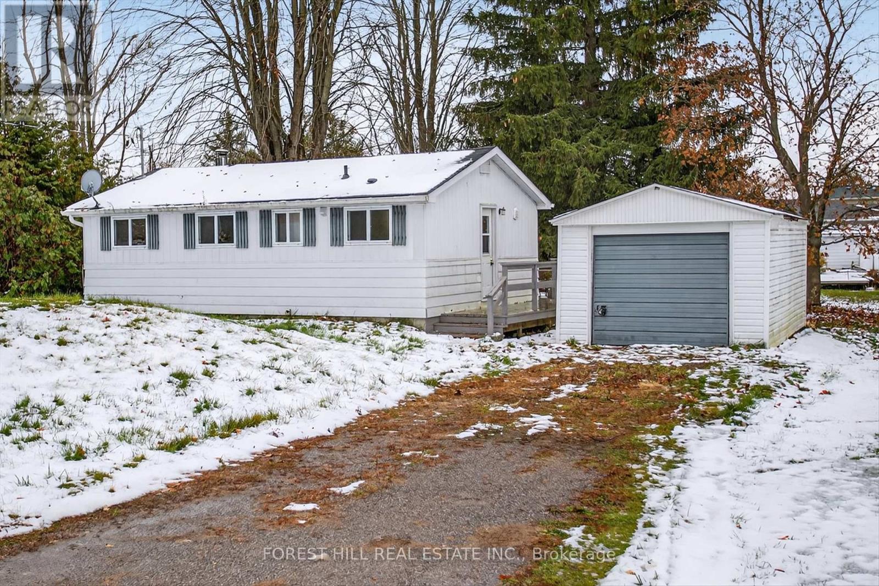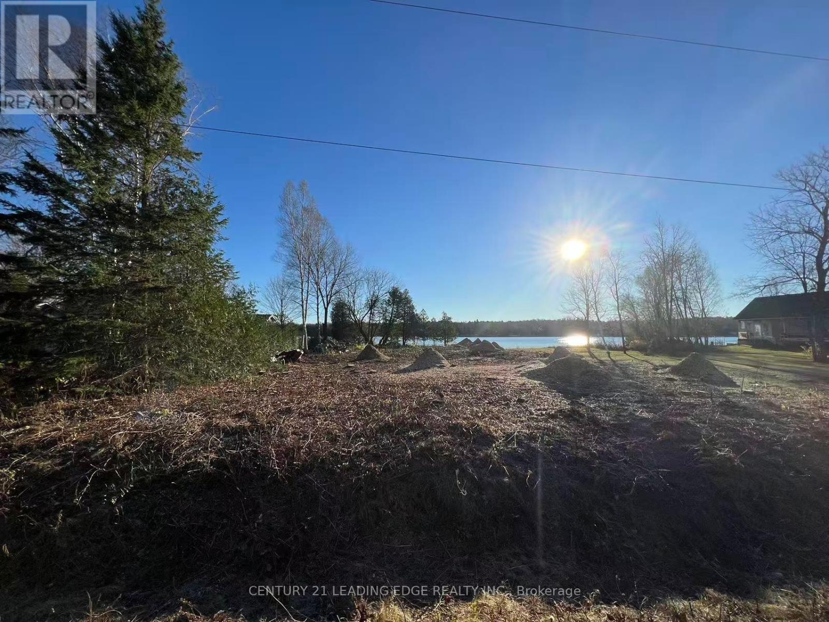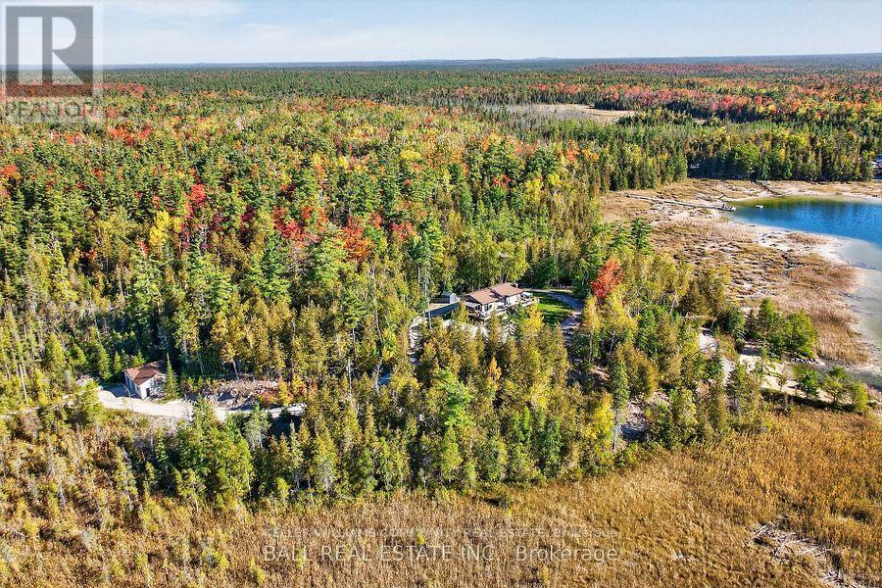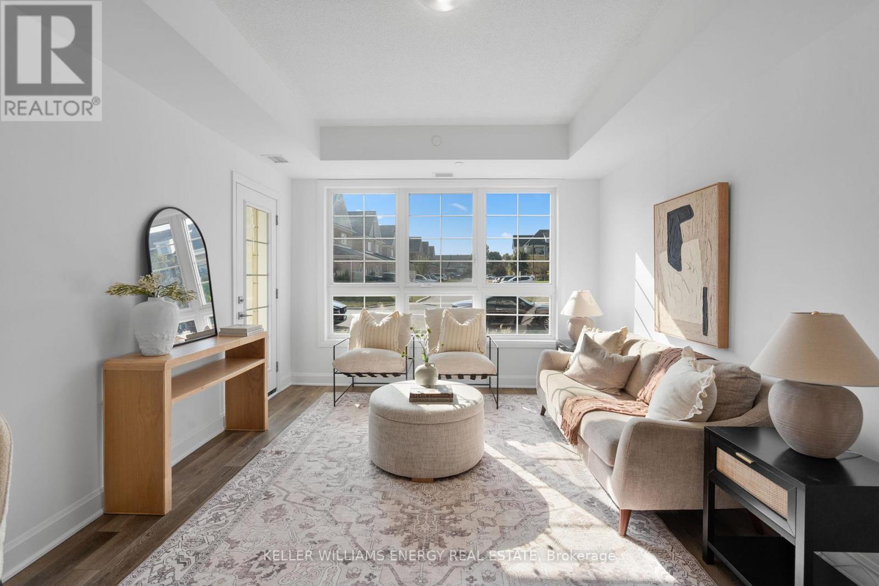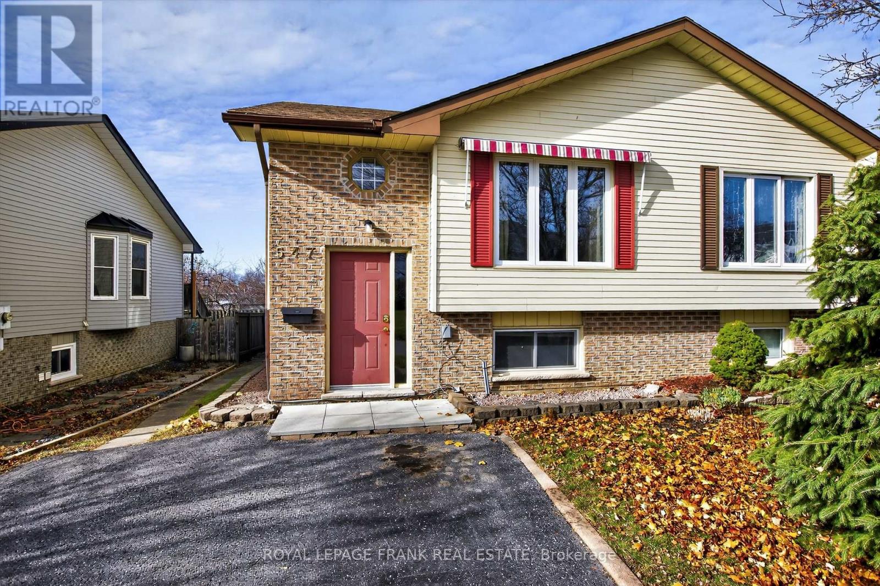Lot 2 - 0 Front Street
Trent Hills (Hastings), Ontario
An exceptional pre-construction opportunity in the heart of Hastings, Trent Hills. These thoughtfully designed, Net Zero Ready homes feature modern layouts, premium finishes, and full customization options to suit your lifestyle. Choose from 10 beautifully crafted models, each offering future-ready living with available finished legal basements, Additional Residential Units (ARUs), and much more. Enjoy small-town charm just steps from the Trent River, parks, and everyday amenities. With convenient access to Campbell ford, Peterborough, and Cobourg, this is an ideal setting for families, retirees, and investors. $60,000 limited-time incentive off the purchase price. Lot premiums may apply. Don't miss your chance to be part of this fast-growing and highly desirable community. (id:61423)
RE/MAX Gold Realty Inc.
RE/MAX Rouge River Realty Ltd.
00 Wallace Point Road
Otonabee-South Monaghan, Ontario
Discover the perfect countryside property with 25 acres of prime vacant land, featuring 3 working fields and 2 road frontages on paved Wallace Point Road and Cedar Bank Road. This versatile parcel offers endless potential - whether you're dreaming of a hobby farm, country estate, or peaceful rural retreat. Conveniently located just minutes south of Peterborough, this property combines rural charm with easy access to city amenities. Situated at the edge of the quiet community of Stewart Hall. Don't miss this opportunity to on a beautiful piece of countryside close to town! (id:61423)
Mcconkey Real Estate Corporation
308 - 70 Shipway Avenue
Clarington (Newcastle), Ontario
Step inside this thoughtfully designed condo and you're immediately welcomed by a bright, open living space that feels both comfortable and refined. The living room offers plenty of space to relax and flows seamlessly into the kitchen, where quartz countertops, rich cabinetry, and the crystal light fixture create a beautiful focal point. Just off the main hallway, the den/foyer offers a versatile bonus area, while the bedroom features its own 4-piece ensuite, a remote-controlled ceiling fan, and serene views. Every window in the unit looks out over the marina, giving you stunning sightlines of Lake Ontario and Bond Head right from your sofa. The balcony becomes a peaceful retreat-perfect for morning coffee, fresh air, and watching the boats come and go. With two full bathrooms, in-suite laundry, two parking spots, and a locker, the layout is designed for both comfort and convenience. Beyond the unit, the Port of Newcastle community shines with its friendly atmosphere, secured entrances, and exceptionally maintained buildings and grounds. Residents love the lakeshore walking trails, Wilmot Creek conservation paths, and the pet-friendly neighbourhood-ideal for anyone who enjoys nature, tranquillity, and a true sense of pride of ownership throughout the community. Maintenance Fees include a membership to the Admiral's Club whose amenities include: Oversized indoor pool, Lounge, Games room, Clubhouse facility, Preferred pricing on dining and marina services, Casual dining, Fishing, Marina, Boat slips, Hiking trails, Member beach area, and a Children's playground. Located just a few minutes from the 401 (id:61423)
Exp Realty
293 Lindsay Street N
Kawartha Lakes (Lindsay), Ontario
Welcome to this stunning, brand-new 4-bedroom, 2.5-bath home located in a peaceful, quiet community along the picturesque Scugog River. Enjoy modern living surrounded by natural beauty. Step inside to a bright, open-concept layout featuring a spacious living room with a cozy fireplace and large windows that fill the home with abundant natural light. The contemporary kitchen flows seamlessly into the main living areas, making it perfect for family living and entertaining. Upstairs, you'll find four generous bedrooms, including a comfortable primary suite with its own Ensuite bath. With serene river views and a calm atmosphere, this home offers the perfect blend of comfort and tranquility. Utilities are extra. (id:61423)
Lpt Realty
69 Blythe Shore Road
Kawartha Lakes (Fenelon Falls), Ontario
Nestled on the scenic shores of Lake Sturgeon, this 2-bedroom, 2-bathroom cottage offers the perfect opportunity to create your dream lakeside retreat. This cozy getaway is ideal for those looking for a peaceful escape or an exciting renovation project. The location and potential make it well worth the investment. Enjoy stunning views, lake breezes, and direct access to beautiful Sturgeon Lake - part of the renowned Trent-Severn waterway. Whether you're an investor, a handy buyer ready to restore a classic, or simply someone who values the tranquility of lakefront living, this property offers endless possibilities. Bring your vision and make this Lake Sturgeon gem shine (id:61423)
Forest Hill Real Estate Inc.
60 Greenwood Crescent
Kawartha Lakes (Carden), Ontario
Build your forever home or cottage on this beautiful waterfront lot on Canal Lake, which connects directly to the renowned Trent River System! This is a rare opportunity to own one of the few remaining properties in the Western Trent Lakefront community, ideally located in the sought-after Pinewood neighbourhood. Surrounded by upscale homes and cottages, this lot offers the convenience of municipal water, paved roads, and high-speed fibre internet. Enjoy being just a 5-minute drive to Western Trent Golf Course and nearby shopping. Perfectly positioned beside a park, the property also borders a community boat launch with resident parking, offering effortless access to the water. With the trees already cleared, the lot is ready for you to start building the dream home you've envisioned. (id:61423)
Century 21 Leading Edge Realty Inc.
1352 County Rd 49 Road
Trent Lakes, Ontario
Escape to your own private paradise on Little Silver Lake with this charming move-in ready bungalow nestled on 6.8 acres, boasting an incredible 1170 feet of pristine waterfront. Located just 10 minutes north of Bobcaygeon, this rare property offers peace, privacy, and endless potential. Whether you're seeking a serene family retreat, a full-time residence, or a work-from-home haven, this home with approximately 2000 sq ft of finished living space delivers. Reliable Bell Fiber and Starlink internet ensure seamless connectivity, while the spacious detached oversized double garage plus extra bay workshop is ideal for hobbies, storage, or even a home-based business (subject to municipal approval). The 1000 sq.ft. of lakeview deck with two barbecues, one a Weber connected to the propane system, is perfect for entertaining, and there is ample parking for up to 30 vehicles. Inside, you'll find comfort year-round with a multi-head heat pump, electric baseboard heating, and cozy Napolean propane fireplaces as a third heat source. A drilled well provides a dependable water supply. Meticulously maintained and thoughtfully upgraded over 34 years by the current owners, this exceptional property is ready for your next chapter. (id:61423)
Keller Williams Community Real Estate
11 Sumac Court
Faraday, Ontario
Discover the charm of year-round lakeside living with this inviting waterfront cottage on beautiful Faraday Lake. Offering an impressive 204 feet of pristine frontage, this property is perfect for families who love to swim, paddle, and play-featuring deep, clean water ideal for summer fun. Inside, the cottage offers three comfortable bedrooms and two full bathrooms, making it a wonderful fit for both weekend getaways and full-time living. The bright, open living area flows naturally onto a spacious deck overlooking the lake, where you can enjoy morning coffee, family barbecues, or simply take in the peaceful views. Located just 12 minutes from Bancroft, you'll have easy access to shops, dining, and year-round activities while still enjoying the privacy and serenity of lakeside living. This is a rare opportunity to own a turn-key, four-season cottage on one of the area's most sought-after lakes-ready for unforgettable family memories in every season. (id:61423)
Ball Real Estate Inc.
2140 Highway 7
Otonabee-South Monaghan, Ontario
2-bedroom residence, new kitchen in 2020, new flooring in 2020, new bathroom in 2021, new exterior siding in 2017, new propane furnace in 2015, new windows in 2012, new 200-amp electrical panel and asphalt shingle roof in 2009. Operating as a 3-season resort, providing full-service campsites for 22 permanently parked trailers and 4 fully equipped rental trailers. Property includes a 20' x 35' steel recreation building/garage; an 8' x 20' sea container workshop; 16' x 16' brick washroom building, which includes 3-toilets, 1-urinal, 2-sinks, 2-showers, with attached 8' x 10' laundry facilities which includes 2-coin operated washing machines and dryers, with attached 6' x 8' water treatment facility. The water treatment facility was newly installed in 2015, O. Reg 319/08 compliant. New electrical throughout resort, with 30-amp service to each site, installed in 2015 with 2-200-amp panels. Electrical upgrade completed in 2024, including an additional 200-amp panel. Internet tower onsite provides wifi throughout park and to the residence. The property is located on the beautiful Indian River, a shallow, crystal-clear river picturesque for canoeing and kayaking, with 415' of water frontage. The large beach with deep sand and shallow water provides families with young children hours of fun. The four fully equipped trailers, available for rent for a weekend or a week, enable families to enjoy a camping experience while being close to many local attractions. (id:61423)
Royal LePage Frank Real Estate
106 - 50 Lakebreeze Drive
Clarington (Newcastle), Ontario
Welcome to this beautifully appointed 2-bedroom, 2-bathroom main-floor condo, ideally located close to the elevators and just steps from the shoreline. Enjoy breathtaking views of Lake Ontario from your private terrace-the perfect place to start your day with coffee or unwind with evening sunsets. Inside, the spacious open-concept layout features modern finishes throughout. The gourmet kitchen is equipped with quartz countertops, abundant cabinetry, and a convenient breakfast bar-ideal for cooking, dining, and entertaining. The bright living/dining area flows seamlessly to the terrace, filling the home with natural light. The primary bedroom offers a peaceful retreat with a large closet and a luxurious 4-piece ensuite showcasing contemporary fixtures. A generously sized second bedroom and an additional full bathroom provide excellent flexibility for guests, family, or a home office. Residents enjoy access to the exclusive Admiral Club, featuring resort-style amenities including a fully equipped fitness centre, indoor pool, theatre room, library, and party room. Additional features include in-suite laundry, premium flooring, and easy access to all building amenities. Experience the convenience of main-floor living with no need for elevators, all while being close to walking trails, parks, shops, and transit.Don't miss your chance to live in this highly sought-after lakeside community! (id:61423)
Keller Williams Energy Real Estate
547 Crystal Drive
Peterborough (Ashburnham Ward 4), Ontario
Great starter or retirement bungalow in the south end of Peterborough close to Highway 115 for commuters, walk to St Patricks or Otonabee Valley School. One bedroom up and two bedrooms down with large egress windows, recroom finished, two full baths, good size fenced yard for young kids or pets. Garden shed in the backyard. All appliances included in "As Is" condition. This floor plan lends itself to a in-law suite if needed. (id:61423)
Royal LePage Frank Real Estate
2348 18th Line
Selwyn, Ontario
Welcome to this charming 3-bedroom bungalow, beautifully updated and move-in ready. Step inside to a freshly renovated kitchen featuring soft-close cabinetry with abundant storage, sleek black stainless steel appliances, and stunning quartz countertops. The main floor offers all-new flooring throughout, a stylishly renovated bathroom, and an updated 2-piece powder room conveniently located off the side entrance. Downstairs, you'll find an abundance of storage space along with a dedicated laundry setup-perfect for keeping the home organized. Outside, the property features a spacious 2-car garage heated by a wood stove, with 220 amp service panel, ideal for hobbies, storage, or winter comfort. The home and garage sit on just over an acre, offering plenty of room to enjoy the outdoors. Located just around the corner from the beloved Buckhorn Berry Farm, this property blends comfort, convenience, and country charm. (id:61423)
Exit Realty Liftlock

