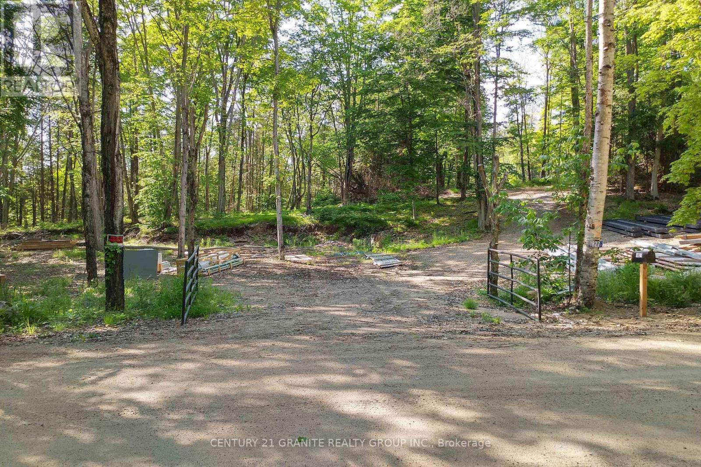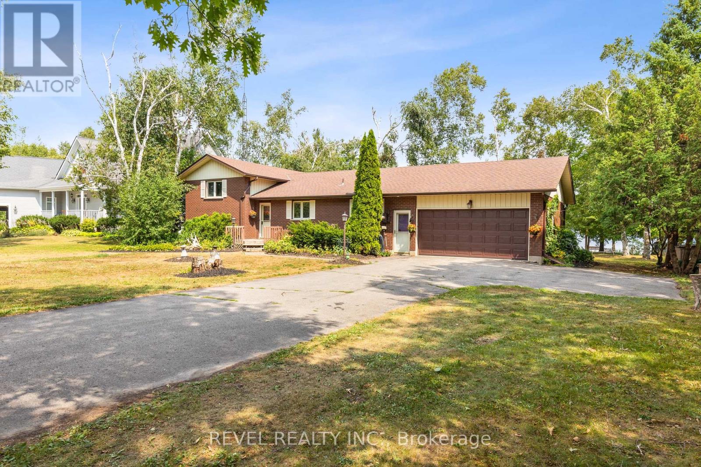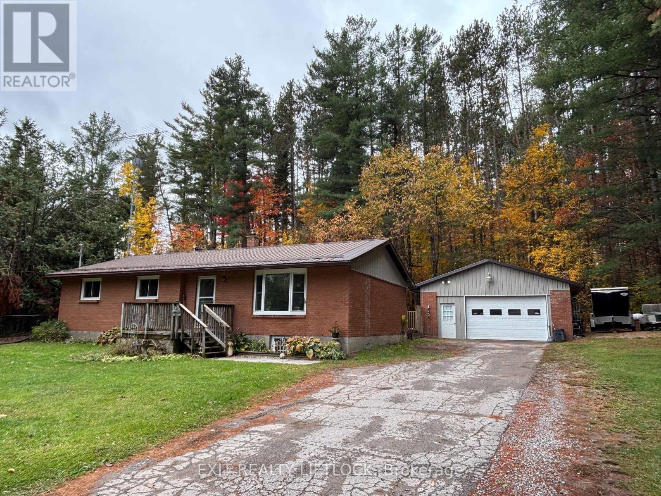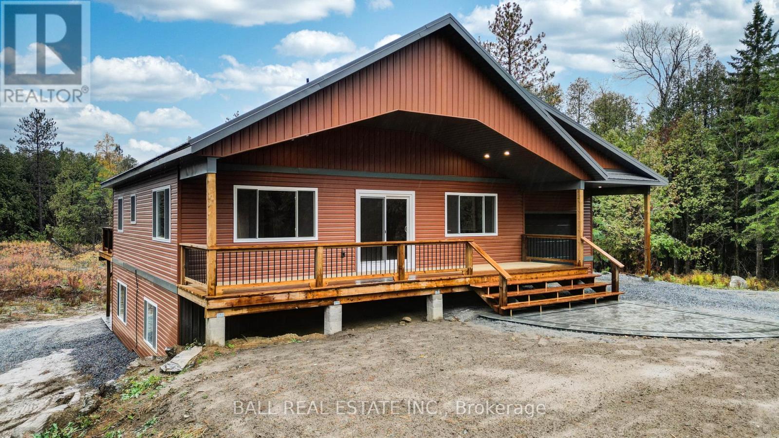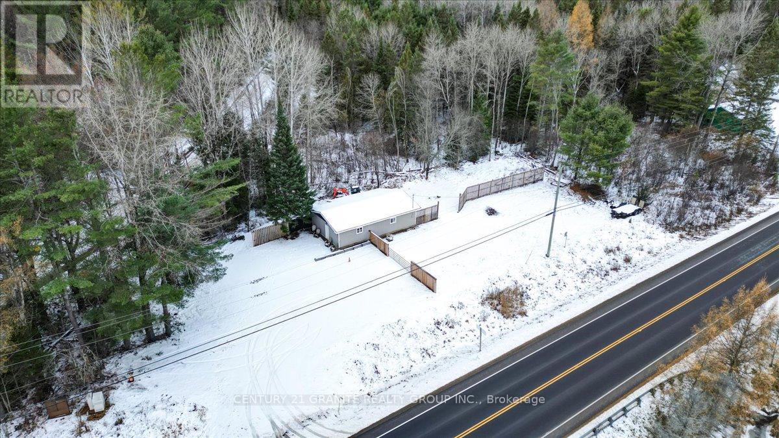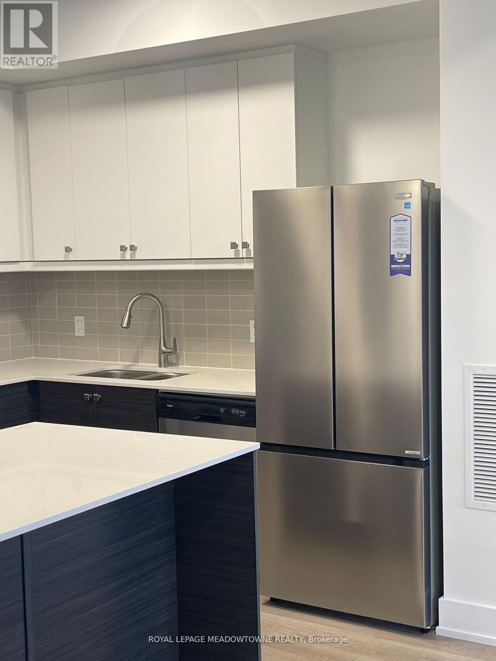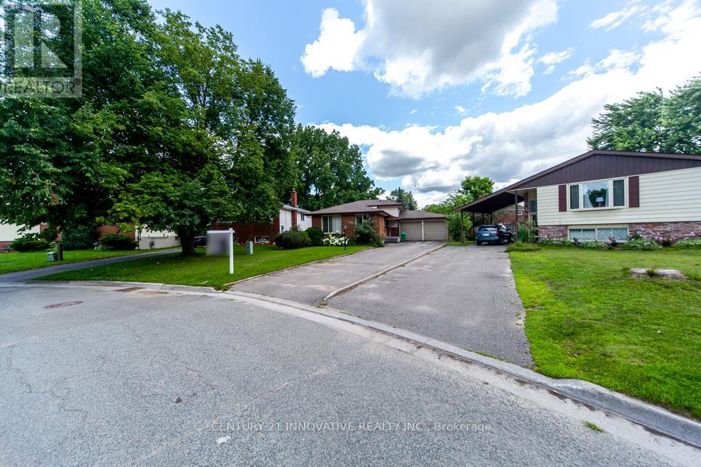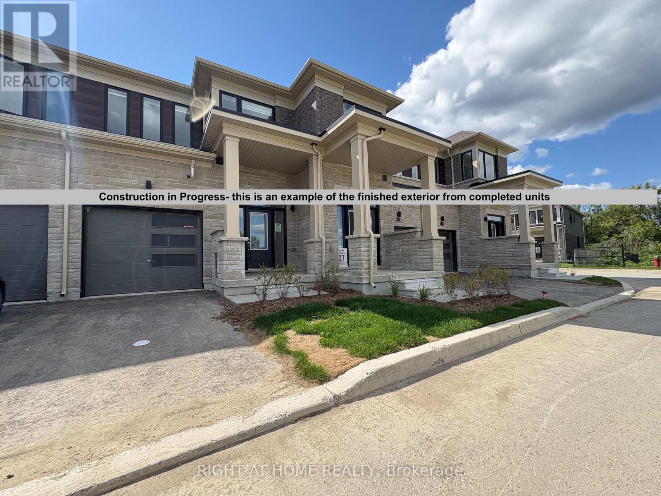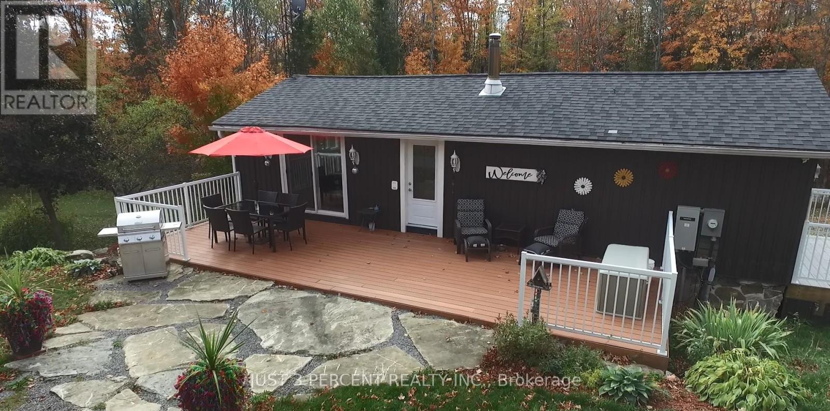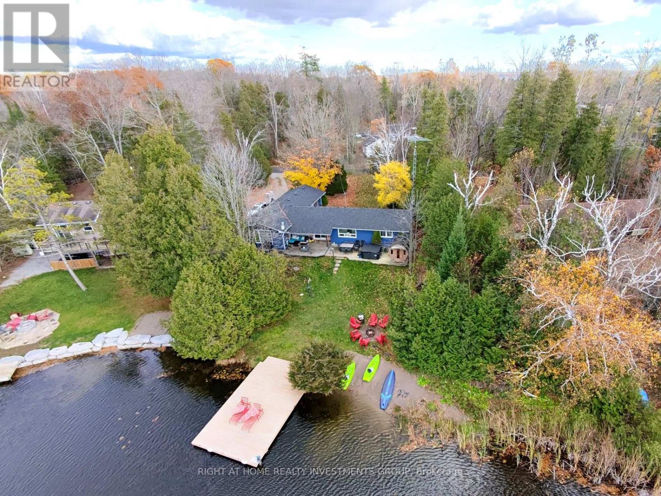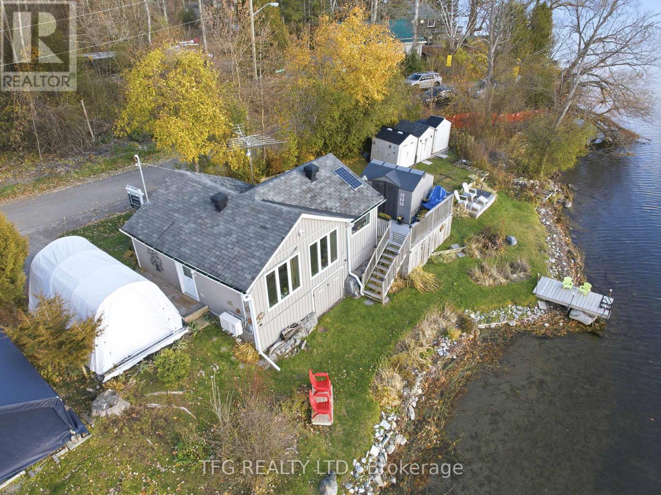24 - 1043 Lobo Drive
Minden Hills (Snowdon), Ontario
Discover the perfect retreat in this charming, fully renovated 2-bedroom, four-season cottage nestled within a well-maintained co-operative community. Ideally positioned along the shores of South Lake, this cozy getaway offers stunning southern lake views right from your expansive private deck. Enjoy direct access to the water from the convenience of your own backyard, or take a refreshing swim from the hard, sandy shoreline. The private dock provides added convenience for you to access your boat/watercraft with ease! Ownership of the cottage provides year-round enjoyment, with shared amenities that include boat launch, beach area, playground, in-ground pool, and boat slips. The annual maintenance fee conveniently covers taxes, insurance, grounds maintenance, water, sewer, garbage, and road plowing, allowing you to relax and enjoy carefree cottage living. Upgrades include a newer roof, siding, deck, plumbing, wiring, kitchen, flooring, heating/AC, and full spray-foam insulation throughout. An affordable and appealing option for full-time cottage living with excellent rental potential, this lakeside escape is ready for you to move in and unwind. (id:61423)
Century 21 Leading Edge Realty Inc.
1827 Hybla Road
Hastings Highlands (Monteagle Ward), Ontario
Looking for an amazing getaway spot with tons of privacy and room to roam? This property has just under 30 acres of beautiful forest plus your own piece of lakefront on Salmon Trout Lake. The main section is 27.7 acres with road frontage, and there's an additional 1.9-acre piece that leads right to the waterfront, it is very steep (cliffside 40+ meters) but the shoreline is clean and swimmable. An insulated bunkie is already on-site, set up for four-season use with200amp service and electric heat. You'll also find storage sheds and the huge BONUS of a40x60ft metal building ready to assemble, delivered to the site from Canadian Metal Buildings-"Gretzky" model. To make your building dreams a reality 200-amp underground hydro has been brought into the lot, a retracement survey has been done, a permitted septic system was installed in 2023 and an area has been cleared and levelled for the the metal building pad. The land is gorgeous, with a mix of mature hardwoods and softwoods and a solid bush road that takes you back to the 100' wide waterfront lot, where there's a trail to the waterfront cliff and a great view. The waterfront is steep, but the rocky shoreline is stunning, and there's a boat launch on the lake. Salmon Trout Lake allows motorboats and is known for great fishing. This is the kind of place you instantly want to explore-so much potential here, whether you want a family getaway, a hunting property, or a future build site. Almost 30 acres with lake access at this price is rare-don't miss it! (id:61423)
Century 21 Granite Realty Group Inc.
126 Pinewood Boulevard
Kawartha Lakes (Carden), Ontario
Escape To The Waterfront Lifestyle Youve Been Dreaming Of. Located In The Desirable Community Of Western Trent, 126 Pinewood Blvd Is A Year-Round Retreat That Blends Everyday Comfort With The Beauty Of Nature.This Well-Maintained Home Offers 3 Bedrooms, 2 Bathrooms, And A Warm, Inviting Layout Designed For Both Relaxing And Entertaining. The Open-Concept Kitchen And Dining Area Flow Into A Bright Living Room With Walkout Access To A Spacious Deck Perfect For Sipping Morning Coffee Or Enjoying Sunset Dinners. A Separate Family Room With A Cozy Wood Stove Adds That Extra Touch Of Charm And Warmth For Those Crisp Evenings By The Fire.Enjoy The Ease Of Main Floor Laundry, An Attached Garage With Inside Access, And Generous Front And Back Yards Ideal For Gardening, Outdoor Fun, Or Simply Taking In The Serene Surroundings. Just Steps From Your Back Door, Your Very Own Private Dock Awaits Perfect For Boating, Fishing, Or Jumping In For A Refreshing Swim On A Warm Summer Day.This Home Also Features A Convenient GenerLink Transfer Switch, Offering Added Peace Of Mind And Easy Backup Power Access During Outages. Set In The Sought-After Western Trent Community, Youre Just Steps From A Golf Course, Boat Launch, And Endless Outdoor Recreation. Whether Its Paddling Along The Shoreline, Casting A Line, Or Enjoying Peaceful Moments In Your Own Backyard-This Is Where Lake Life Meets Comfort And Convenience.This Isnt Just A Home, Its A Lifestyle. 126 Pinewood Blvd Offers A Rare Opportunity To Embrace The Best Of Waterfront Living In A Close-Knit Community, All While Enjoying The Comforts Of A Home Designed For Year-Round Enjoyment.Your Next Chapter Starts Here - Relaxed, Connected, And Right By The Water. (id:61423)
Revel Realty Inc.
404 Belmont Concession 8
Havelock-Belmont-Methuen, Ontario
Beautiful spacious 3 bedroom, 2 bathroom bungalow on a large lot framed by tall pines, offering privacy and charm. The bright main living area features a walkout to a spacious deck overlooking the inground pool. The partially finished basement includes a cozy family room, games area, laundry and two additional finished rooms. The heated double car garage/workshop provides excellent space for hobbies or storage. The backyard oasis is ideal for entertaining, with a landscaped fire pit, pool, and relaxing deck area. Enjoy peaceful country living just minutes from the town of Havelock and all its amenities. (id:61423)
Exit Realty Liftlock
514 St. Ola Road
Limerick, Ontario
We are thrilled to introduce you to 550 St. Ola Road. A brand new custom built home that is now complete and ready for you to make your own!This stunning property offers 1,210 square feet of open concept living space on the main floor, complemented by a fully finished walk out basement featuring extra large windows. The home boasts a charming covered front porch and a spacious back deck, perfect for enjoying picturesque views of your private 5.7 acres of open meadow and forest. The main floor is an entertainer's dream, featuring a custom shaker kitchen with soft close doors and drawers, a large island, and beautiful quartz countertops. This level also includes a primary bedroom with an ensuite and a storage loft, a generous laundry area, a two piece bath, and a great room designed for gatherings. High quality finishes abound, including vaulted Western Red Cedar ceilings and numerous live edge accents. A solid pine timber staircase leads to the lower level, where you'll find a comfortable family room, a large bedroom, a three-piece bath with a walk in tiled shower, a utility room, and ample storage. The attached garage is extra deep, providing space for both your vehicle and a dedicated work area. Outside, the final grading has been completed, along with interlocking front and back patios. This home is ideally located just down the road from a public launch to the Limerick Lake system and minutes from trails, perfect for ATV and sledding adventures. Come and experience the custom quality of this build, we are confident you will want to make it your home! (id:61423)
Ball Real Estate Inc.
1725 Loop Road
Highlands East (Monmouth), Ontario
This strategically positioned commercial property offers a high visibility presence on one of the busiest highways in the region. Its location provides consistent traffic flow and excellent exposure, while remaining only minutes from Wilbermere Lake, Dark Lake, and the many amenities of Wilberforce, recognized as the Geocaching Capital of Canada. The property features an over 1,000 square foot building designed for functional versatility. It includes a garage door and a man door, along with 100 amp hydro service, septic, and well. Currently used as a workshop and storage facility, the building is divided into two spacious rooms, a two piece bath and utility area, and an additional storage space. The layout supports a wide range of commercial operations or future reconfiguration as needed. Outdoors, the site offers a generous gated storage or parking area with ample room for vehicles, equipment, inventory, or customer parking. The 0.49 acre lot provides more than 200 feet of prime highway frontage, ensuring strong visibility and convenient access. The CH-4 zoning enables a broad spectrum of permitted uses, including chip truck, lumber yard, commercial nursery or greenhouse, country market, motor vehicle shop, and many other commercial, service or retail based operations. For those seeking a blended residential and commercial opportunity, construction of a new home on the property while utilizing the existing garage or workshop presents a very compelling option. This is an exceptional opportunity for entrepreneurs, tradespeople, investors, or those looking to establish a highly visible business location supported by flexible zoning, solid infrastructure, and a high traffic corridor. (id:61423)
Century 21 Granite Realty Group Inc.
407 - 19b West Street N
Kawartha Lakes (Fenelon Falls), Ontario
This Luxury 2 Bedrooms and 2 Bathrooms Condominium Unit offers over 1000sqf of upscale living space with open concept layout and lots of natural light. The unit comes with modern finishes, quartz countertops, S/S Appliances, In suite laundry room with washer and dryer. Primary bedroom features 4-piece ensuite, hers and his closets, with walk out to a good size terrace that offers plenty of outdoor space and breathtaking view on Cameron Lake. Future Amenities include outdoor swimming pool, game room, party room, tennis court, private beach, 100 feet boat dock. Situated in the heart of Fenelon Falls with a 5 minutes' drive to golf courses and spa. (id:61423)
Royal LePage Meadowtowne Realty
501 Barnes Crescent
Peterborough (Otonabee Ward 1), Ontario
Excellent South End Location. Quiet Cres Well-Maintained Four Level Backsplit With Attached Double Garage, 2+2 Bedrooms 2 Baths. Pictures are from the previous listing. New floors on main floor living + Dining + Stain (2024). Great Family Home With Level Premium Pie Shaped Lot Fenced and Landscaped Patio + Deck. Steps To Bus Stop and Roger Neilson School. Easy Access To Hwy 115. (id:61423)
Century 21 Innovative Realty Inc.
79 Watts Drive
Kawartha Lakes (Lindsay), Ontario
Welcome to this brand new - never lived in - 3 bed + 3 bathroom Home with a functional layout, 1 car garage, backyard for entertainment, spacious basement with plenty of storage & more! 1300+ Sq ft of livings space with many upgrades: Premium lot backing onto a green space- Victoria Trails, 9' ceilings, upgraded master bedroom ensuite bathroom, upgraded entrance from the garage to the inside, upgraded basement washroom rough in, bonus stainless steel appliances, quartz countertops, Breakfast Bar in Kitchen, Custom deluxe kitchen cabinets w/ extended upper cabinets, Premium oak stairs w/ Laminate on 1st and 2nd floors, oversized 12x24" tiles, Reputable builders- Fernbrook Homes. 2 car parking ( 1 car garage with very high ceilings), spacious basement for storage or can be used as a rec room. Great location, close to downtown Lindsay for your every day shopping/living needs, but a short walk away from Scugog River, walking trails, and a short drive away from Sturgeon Lake. 90 minutes to Toronto with each access to highway 407/ 35/ 115/ 7 and 48. Check it out in person! (id:61423)
Right At Home Realty
1492 County Rd 620 Road
North Kawartha, Ontario
Welcome to God's country! Remarkable private 4-acre country location just outside of Apsley with a fully renovated walkout bungalow. Gorgeous grounds with many kinds of trees, shade all year. Rock gardens and perennials. Huge near-near triple garage with separate furnace. Loft overtop waiting for your finishing (North Star windows included for finishing). Office in garage. Walk in to this bright home that feels like new: great room with a dream kitchen featuring granite counters, huge island, ample cupboards, lovely engineered hardwood floors throughout, and living room. Large primary bedroom with laundry mere feet away from closets and drawers. Newly renovated lower level with attractive stone exterior. Large family room with huge bright windows and walkout, doesn't feel like a basement. Newer septic, roofing, almost everything. No worries about electricity with a full-house Generac generator system. Roughed in 2-piece bathroom in garage. Perfect home for a home business, retirees or weekend oasis retreat. Area has dozens of lakes nearby, and shopping and restaurants in Apsley and Bancroft. (id:61423)
Just 3 Percent Realty Inc.
284 Kawartha Hideaway Road
Trent Lakes, Ontario
Experience lakeside living at its finest in this beautifully renovated 3-bedroom waterfront cottage on Lakehurst Lake. This 1,600 sq ft. Four-season retreat blends modern comfort with rustic charm - perfect for family escapes or investment purposes. Currently operating as a successful short-term rental with a strong income history (details available upon request). The open-concept layout features a cozy fireplace, a projector screen, a billiard table, and a stylish bar area. The newly renovated kitchen offers premium finishes and modern appliances. Step outside to enjoy a spacious deck with lake views, BBQ area, private dock, hot tub (2023), and custom-built sauna (2024). Smart heating, lighting, and climate control allow full management from your phone - ideal for remote owners. Recent Upgrades: Roof (2021), Full Renovation (2022-2023), Windows (2023), Heat Pump (2022), Septic System (2023), Hot Tub (2023), Sauna (2024). Features: Waterfront & water access, fireplace, smart home system, new kitchen, bar, pool table, projector, dock, hot tub, sauna, BBQ zone, parking, two storage sheds. Only 1.5 hours from Toronto - the perfect mix of comfort, relaxation, and investment potential. (id:61423)
Right At Home Realty Investments Group
4 Bradley Bay Road
Trent Hills, Ontario
Welcome to 4 Bradley Bay Rd, Campbellford! This charming 2-bedroom, 1-bath, four-season cottage sits on 130+ feet of sandy, weed-free, south-facing waterfront on the Trent River. Enjoy sunshine all day and stunning views from this peaceful retreat. Set on a wide, shallow lot along a maintained municipal road, the property offers year-round access and convenience. Inside, the layout features a cozy living space, functional kitchen, in-cottage laundry, and a modern heat pump for efficient comfort in all seasons. Outside, relax on your private dock, take advantage of the public boat launch right next door, and store all your gear in the multiple storage sheds. Located close to Crown Land and outdoor recreation, this property is ideal for swimming, boating, fishing, and exploring. A perfect spot for weekend getaways or an Airbnb investment, just minutes from Campbellford's shops and amenities (id:61423)
Tfg Realty Ltd.

