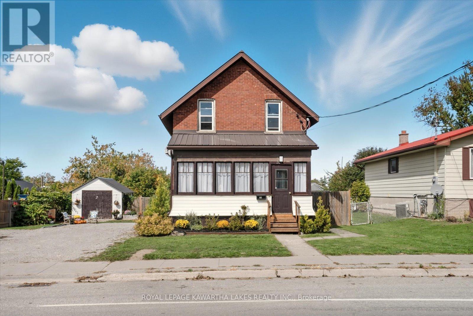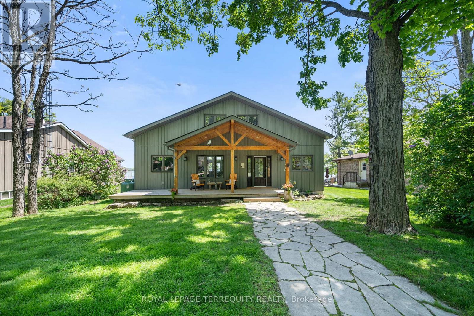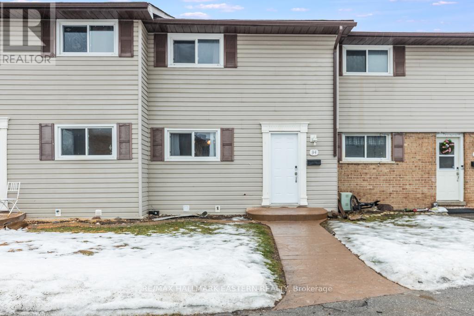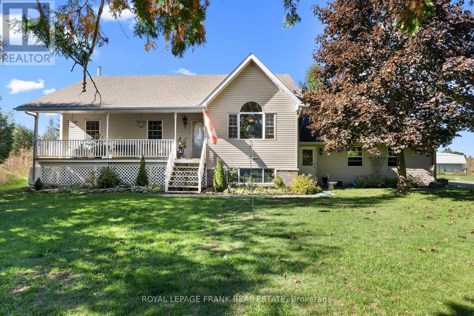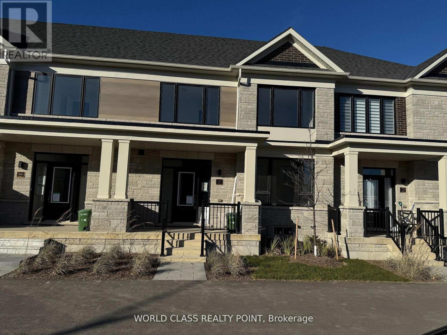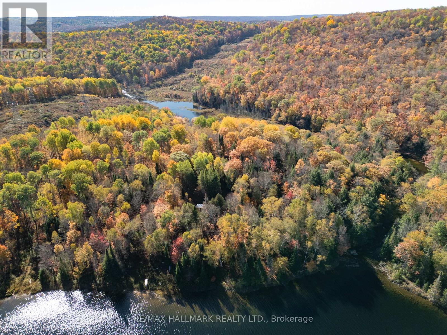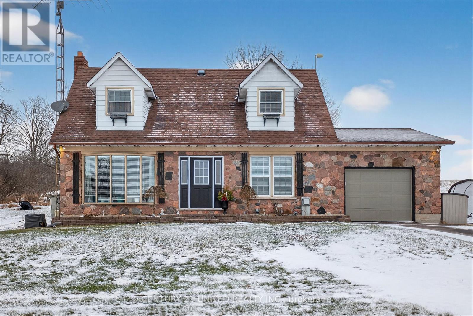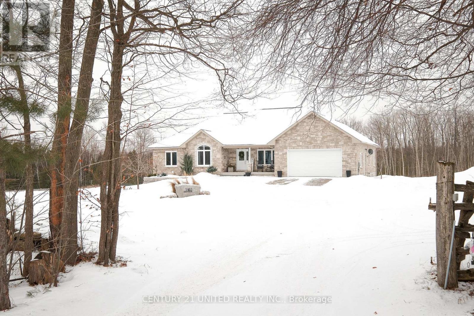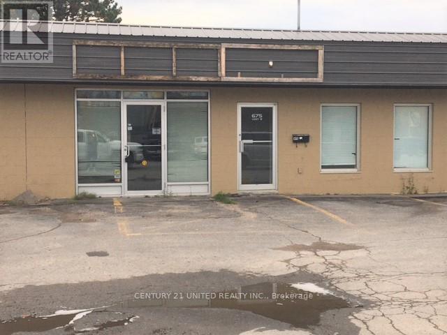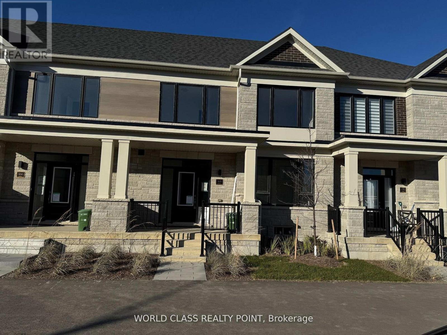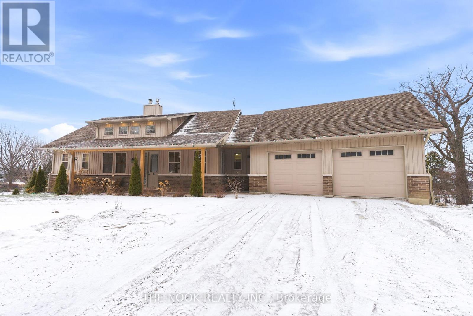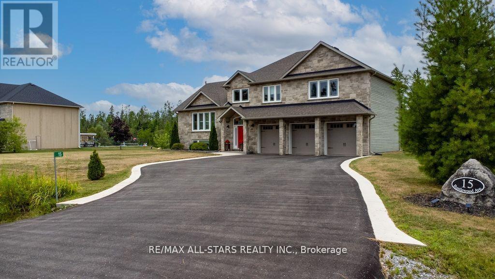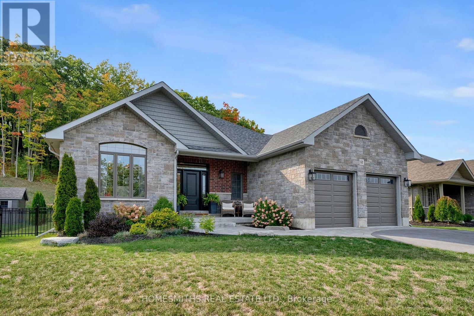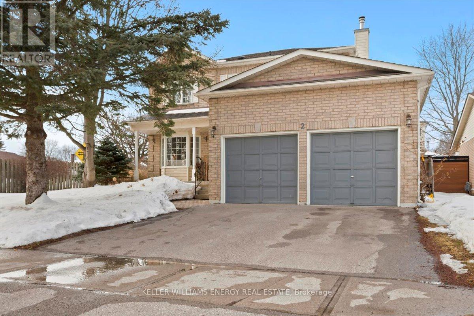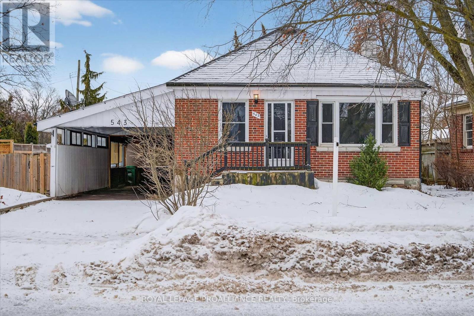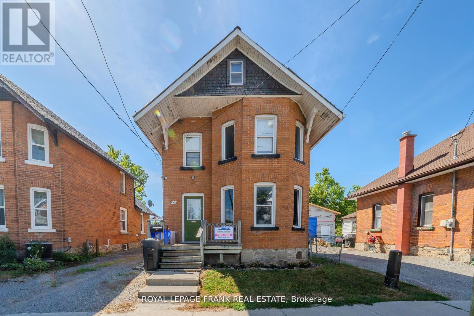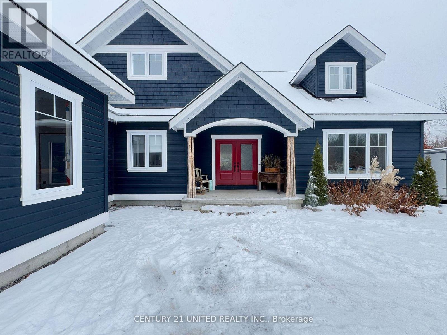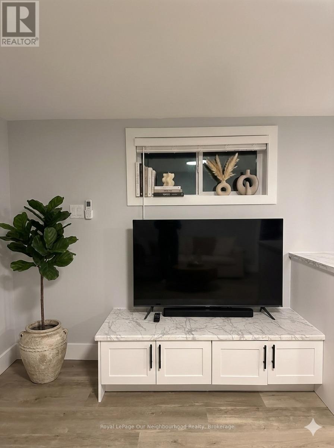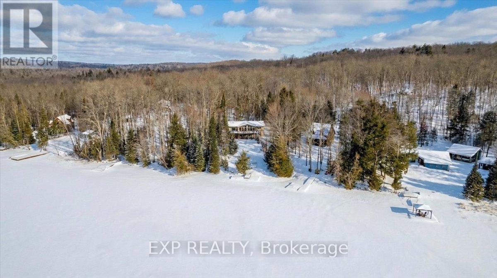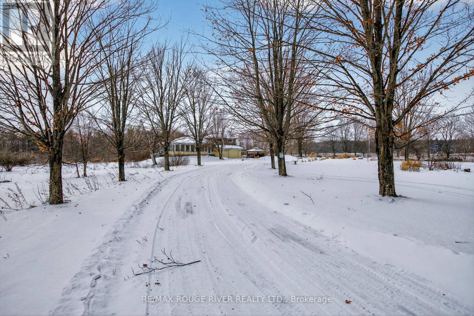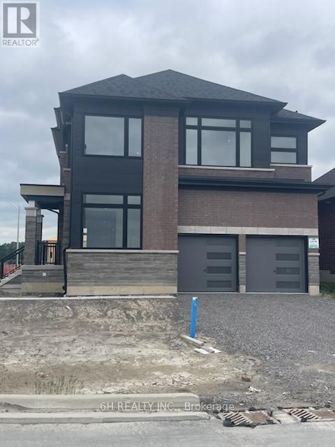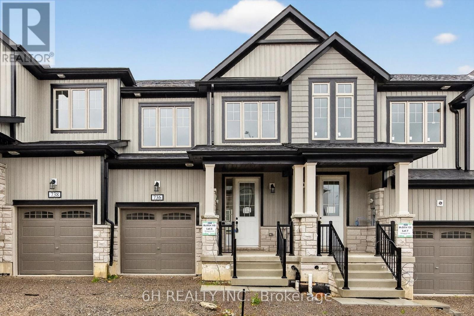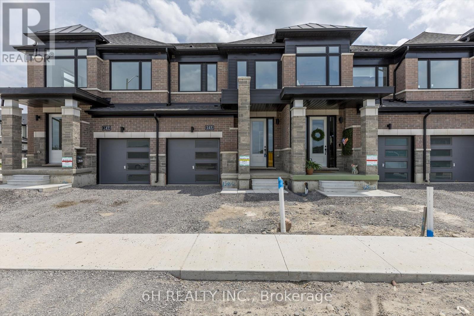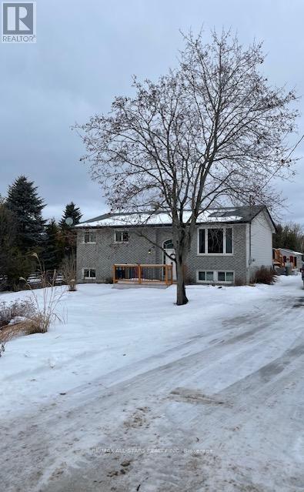18 Mary Street W
Kawartha Lakes (Lindsay), Ontario
Welcome to 18 Mary Street, a legal ARU offering versatile living options just a short walk from the college and recreation center! The Home features a spacious living room with a convenient pass-through to a large kitchen, complete with a center island and ample cupboard space. The second floor boasts three bedrooms and a four-piece bathroom. ARU unit, was a new addition from 2018, presents an open-concept kitchen and living room, one bedroom, and a three-piece bathroom, plus a walkout to a rear deck and a fully fenced, large backyard. This well-maintained property also includes a detached single garage and plenty of parking, making it ideal for multi-generational families or as an income-generating investment. (id:61423)
Royal LePage Kawartha Lakes Realty Inc.
Royal LePage Frank Real Estate
18 Miller Road
Kawartha Lakes (Fenelon), Ontario
Experience Exceptional Waterfront Living On Beautiful Cameron Lake, Part Of The Renowned Trent-Severn Waterway, Featuring 69 Feet Of Pristine, Sandy, Weed-Free Shoreline, A Private 491-Foot Deep Lot, And Breathtaking Expansive Lake Views. Enjoy Unmatched Lakeside Amenities Including A 70-Foot Pressure-Treated And Aluminum Dock With Lounge Area, A 12' X 20' Boathouse, And A Lakefront Deck Complete With A Built-In 240-Gallon Hot Tub. This Side Of The Lake Is Perfect For Boating, Swimming, Fishing, And Relaxing By The Water. Known For Its Sandy Shorelines And Four-Season Recreation, Cameron Lake Is A Highly Sought-After Destination For Both Seasonal And Year-Round Living. This Stunning Custom Home Offers Over 2,200 Sq. Ft. Of Finished Living Space Across Three Levels, Providing Ample Room For Family And Guests. The Home Showcases Vinyl Board-And-Batten Siding With Architectural Accents, A Covered Front Porch With Knotted Pine Tongue-And-Groove Ceiling, And An Open-Concept Interior Highlighted By Walnut Hardwood Flooring Throughout The Main And Upper Levels. The Farmhouse-Style Kitchen Features Stainless Steel Appliances, Granite Countertops, Pot Lights, And Crown Molding, While The Great Room Impresses With Soaring 18-Foot Vaulted Ceilings And Oversized Windows Framing Spectacular Lake Views. The Primary Suite Offers Vaulted Ceilings, Lake Views, A Walk-In Closet, And A 3-Piece Ensuite With A Clawfoot Tub. A Spacious Loft/Bedroom Provides Additional Living Space With Unobstructed Views. Main-Floor Laundry Adds Convenience. This Home Is Built With An ICF Foundation For High Energy Efficiency, The Finished Lower Level Includes Heated Floors, A Large Living Area, Home Office Space, Potential Fourth Bedroom, And A Walkout To The Side Yard With Professionally Installed Armor Stone Retaining Walls. (id:61423)
Royal LePage Terrequity Realty
34 - 996 Sydenham Road
Peterborough (Ashburnham Ward 4), Ontario
Welcome to this move-in ready 3-bedroom townhouse condo-an ideal starter home for a young family or first-time buyers. The main floor features a bright, open-concept layout with a cozy gas fireplace, perfect for everyday living and entertaining. Upstairs you'll find three bedrooms and the 4 piece bath, while the finished basement offers a versatile recreation room and a second full bathroom. Recent updates provide peace of mind and modern comfort, including new flooring throughout (2021), carpeted stairs (2021), basement bathroom installed in 2021, Ductless heating and cooling system 2025, newer owned hot water tank, and a new fridge and microwave (2025). Step outside to a backyard patio complete with a storage shed, and enjoy the bonus of backing directly onto a playground-perfect for families with children. Conveniently located near schools, parks, and quick access to Highway 115, this home offers an excellent combination of comfort, functionality, and location. A fantastic opportunity to get into the market-don't miss it! Immediate Possession Available! (id:61423)
RE/MAX Hallmark Eastern Realty
2269 Thurstonia Road
Kawartha Lakes (Verulam), Ontario
**Motivated Seller** Welcome to your private retreat just minutes from Bobcaygeon and a short drive to Lindsay. Set on nearly 15 acres in Dunsford this property offers the perfect balance to live work and play. An impressive 40 x 60 workshop barn sits ready for any project. It is partially heated and insulated with its own electrical panel and large swing out doors making it ideal for trades hobbies or equipment storage. The land features two ponds surrounded by open meadows and trees creating a private and peaceful setting. The home is a spacious bungalow with 3 plus 1 bedrooms and 3 full bathrooms, including a comfortable primary suite with ensuite and generous sized secondary bedrooms. The main living area is inviting with a large picture window that frames scenic views of the property. The kitchen is expansive with stainless steel appliances and plenty of workspace and storage. It opens onto a large deck that overlooks the acreage offering the perfect spot to relax or entertain. The finished lower level provides a massive rec or family room that can easily adapt to your needs whether it is a games area home gym office or media space. The lower level also includes a fourth bedroom with its own bathroom and separate entrance which is perfect for guests and extended family. For added convenience you have a attached double car garage that offers direct entry into the home. Every detail has been designed for comfort and practicality with plenty of space both inside and out. This property is private functional full of potential and possibilities. It's a great opportunity to own a slice of country paradise where you can truly live, work, and play. (id:61423)
Royal LePage Frank Real Estate
168 Alcorn Drive
Kawartha Lakes (Lindsay), Ontario
This brand-new, never-lived-in Fernbrook Homes townhome in Lindsay's desirable North Ward features 5 bedrooms and 3 full bathrooms, including a main-floor bedroom and full bath. This double-car, detached-garage, rear-lane townhome offers a private yard between the home and the garage. The open-concept main floor boasts 9-ft ceilings, an upgraded kitchen with quartz countertops and an island, ample cabinetry, stainless steel appliances, and bright living and dining areas with a walkout to the private backyard. Additional features include wood flooring throughout, oak stairs, and convenient garage access. Upstairs, you'll find four spacious bedrooms, including a primary suite with a walk-in closet and ensuite bathroom. The unfinished basement provides excellent storage and future potential. Ideally located near the scenic Scugog River, parks, hiking trails, schools, shopping, and just minutes from the hospital and major routes, this home offers comfort, style, and convenience. It's perfect for families or professionals seeking a fresh, modern place to call home in a growing community. (id:61423)
World Class Realty Point
3517 Haliburton Lake Road
Dysart Et Al (Guilford), Ontario
This exceptional property comprises four parcels being sold together as one large estate with stunning waterfront views, making it ideal for a nature enthusiast or investor. Spanning over 175 acres in the sought-after Haliburton region, the property features multiple rustic cabins in as is where is condition. Situated on Blue Lake, a 52-acre lake connected to the Redstone River system, the lake reaches depths of up to 32 feet and averages around 9 feet, offering excellent fishing opportunities. The area attracts anglers and hunters alike, providing abundant wildlife and outdoor recreation, the municipal road means year round recreation options, swap the ATV for snowmobiling and make use of the excellent ice fishing opportunities in the colder months. Private and pristine without being isolated from amenities, this property is located 4 minutes away from Eagle Lake Country Market and 7 minutes away from Sir Sam's Ski Hill! This versatile estate is perfect for those seeking a private retreat, intergenerational families wanting to build a family compound, or anyone interested in future development potential. (id:61423)
RE/MAX Hallmark Realty Ltd.
965 Hiawatha Line
Otonabee-South Monaghan, Ontario
Nestled just 10 minutes south of Peterborough, this inviting Cape Cod-style home offers peaceful country living with the convenience of nearby amenities. Surrounded by open farmland and just minutes from Rice Lake, the setting is quiet, scenic, and ideal for those who appreciate space, privacy, and nature.The home features three bedrooms and a full bathroom on the upper level, while the main floor is warm and welcoming. The living room is bright and full of charm, with large windows that frame beautiful countryside views, creating a cozy space to relax and unwind. The kitchen and dining area are thoughtfully laid out for everyday living and casual entertaining, and the attached garage provides direct access into the kitchen, adding everyday practicality.One of the home's standout features is the 40' x 12' screened-in covered porch with a hot tub, offering the perfect place to enjoy quiet mornings or unwind in the evenings while taking in the surrounding landscape. The property also includes outbuildings and additional storage sheds, along with a generous garden area, making it ideal for hobbyists, gardeners, or those looking for extra space to grow and create.The lower level offers a spacious family room, providing additional room for gatherings, hobbies, or cozy nights at home. Lovingly maintained and thoughtfully updated over the years, this home is move-in ready and ready to be enjoyed.A wonderful opportunity to embrace comfortable country living in a truly charming and versatile setting, all with the local convenience. (id:61423)
Century 21 United Realty Inc.
1461 11th Line
Selwyn, Ontario
Beautifully finished custom built Bungalow on 3.2 acres in highly desirable Selwyn location Just minutes to Peterborough, Lakefield, and Bridgenorth. This family home features a long list of high end finishes, updates, and upgrades. The Main Level features a spacious Foyer Entry, Custom Kitchen with Stone Counters, Dining Space, Large Living Room with Propane Fireplace, Office, Primary Bedroom with Ensuite Bath, Second Full Bath, 2 Pc Bath, Laundry, and two additional Bedrooms. The Lower Level offers a Large Rec Room with Custom Built-ins, full Bathroom, two additional Bedrooms, Storage Space, and Utility Space. The Property is spacious and features custom Gardens, Armour Stone landscaping, Large Deck, a Sports Court, and more. The attached Double Garage is another added bonus. This immaculate Property is perfect for outdoor enjoyment and entertaining. (id:61423)
Century 21 United Realty Inc.
B - 675 The Queensway
Peterborough (Otonabee Ward 1), Ontario
Very desirable area. Terrific high volume traffic location with casino and Costco nearby. Easy access to Lansdowne St and Hwy 115. Utilities are separately metered and paid by Tenant. Zoning allows for many uses and can be seen under documents. TMI estimated at $3.40 / Sq. Ft. (id:61423)
Century 21 United Realty Inc.
168 Alcorn Drive
Kawartha Lakes (Lindsay), Ontario
This brand-new, never-lived-in Fernbrook Homes townhome in Lindsay's desirable North Ward features 5 bedrooms and 3 full bathrooms, including a main-floor bedroom and full bath. This double-car, detached-garage, rear-lane townhome offers a private yard between the home and the garage. The open-concept main floor boasts 9-ft ceilings, an upgraded kitchen with quartz countertops and an island, ample cabinetry, stainless steel appliances, and bright living and dining areas with a walkout to the private backyard. Additional features include wood flooring throughout, oak stairs, and convenient garage access. Upstairs, you'll find four spacious bedrooms, including a primary suite with a walk-in closet and ensuite bathroom. The unfinished basement provides excellent storage and future potential. Ideally located near the scenic Scugog River, parks, hiking trails, schools, shopping, and just minutes from the hospital and major routes, this home offers comfort, style, and convenience. It's perfect for families or professionals seeking a fresh, modern place to call home in a growing community. (id:61423)
World Class Realty Point
5174 Shore Road
Hamilton Township, Ontario
Set on just over half an acre in a quiet lakeside neighbourhood, this exceptional 4-year-old home offers stunning views of Rice Lake and an unparalleled indoor/outdoor lifestyle. A public dock and boat launch are conveniently located within 200 metres, making this an ideal property for boating and lake enthusiasts.Designed with a unique, sun-filled open-concept layout, the home offers approximately 2,400 sq ft of finished living space with 9' ceilings throughout and a dramatic 15' vaulted ceiling on the main floor. At the heart of the home is a massive central stone fireplace, complemented by a propane fireplace on the main level and a wood-burning fireplace in the lower level, creating warmth and character year-round.The main floor features a spacious primary bedroom with a private covered porch, a beautifully appointed ensuite, main floor laundry, and abundant storage and closet space. The finished walk out lower level offers two large bedrooms, a full bath, and additional living space ideal for family or guests. Hardwood and ceramic flooring flow throughout the home, adding timeless style and durability.Built for comfort and efficiency, the home boasts super-insulated walls and ceilings, in-floor hydronic heating on all levels, and a propane boiler providing both heat and hot water. Three mini-split units offer supplemental heating and air conditioning.Car, hobby, and recreational enthusiasts will appreciate the oversized four-car over/under garage, complete with a 9,000 lb Atlas two-post hoist, in-floor heat in the lower garage, propane radiant heat in the upper garage, air compressor plumbing on both levels, welder plug, RV hookups, and extensive storage for cars, boats, and campers.With covered front and rear porches, breathtaking lake views, and thoughtfully designed spaces throughout, this remarkable property offers comfort, functionality, and a lifestyle rarely found. (id:61423)
The Nook Realty Inc.
15 Rustlewood Avenue
Kawartha Lakes (Manvers), Ontario
Welcome to 15 Rustlewood Drive, Bethany. Discover this stunning custom-built home nestled on a beautiful 2.2-acre estate lot surrounded by mature trees and a touch of forest. Constructed with energy-efficient ICF and finished with timeless stone and Mabec siding, this home offers over 2,500 sq ft of thoughtfully designed living space. Step into the tiled foyer that leads into a spacious open-concept living area featuring cathedral ceilings and gleaming hardwood floors. The impressive kitchen is equipped with granite countertops, stainless steel appliances, a breakfast bar, tile flooring, and an abundance of cabinetry, seamlessly flowing into the dining area with a walkout to the expansive deck ideal for entertaining or relaxing. This home offers 3 generous bedrooms, all with hardwood floors, and 3 bathrooms, including a luxurious primary ensuite with a Roman tub and a large glass shower. A bright main-floor office with hardwood flooring adds functionality and style. The fully finished lower-level family room is perfect for gatherings, boasting quality carpet, pot lights, and ample space for media or recreation. Additional highlights include a triple car garage and paved driveway, natural gas heating and central air, on-demand hot water heater, Generlink generator hookup, charming garden shed with a porch overlooking a goldfish pond and fountain, mature perennial gardens and serene landscaping. This is country living at its finest -peace, privacy, and exceptional craftsmanship in the heart of Bethany. (id:61423)
RE/MAX All-Stars Realty Inc.
12 Riverside Trail
Trent Hills, Ontario
This stunning custom built brick-and-stone bungalow was thoughtfully designed with elegance and comfort in mind. Located in the sought after Haven on the Trent, where luxury living meets natural beauty. The main floor boasts an open-concept layout with engineered hardwood throughout, soaring vaulted ceilings, and an abundance of natural light. A versatile formal dining room or office sits at the front of the home, complemented by a stylish powder room.The chef-inspired kitchen features a large centre island with breakfast bar, custom cabinetry, quartz countertops, and premium GE Cafe fridge and stove, seamlessly flowing into the eat-in dining area with a walkout to the deck and professionally landscaped backyard. The great room impresses with a dramatic gas fireplace and vaulted ceilings, perfect for both everyday living and entertaining.The main-floor primary suite overlooks the ravine lot and showcases tray ceilings, a walk-in closet and a 4pc ensuite with double sinks and tiled shower. A second bedroom on the main level also enjoys its own private 4pc ensuite. Convenient main-floor laundry/mudroom with garage access completes this level.The lower level is bright and inviting, with above-grade windows, a spacious rec room, a bar area with rough-in for sink, a full 3pc bathroom, and two additional bedrooms one with a soundproof walk-in closet ideal for musicians or gamers, and another featuring two oversized walk-in closets. Outdoors, enjoy a fenced backyard oasis with professional landscaping, this 250ft deep lot is perfect for relaxing or entertaining. Ideally located, this home offers the best of both worlds peaceful nature and everyday convenience. Just steps from the Trent River, scenic trails, and Sunny Life Recreation & Wellness Centre, and close to Seymour Conservation Area, Ferris Provincial Park, the suspension bridge, downtown Campbellford shops, bakeries, and the hospital.This is more than just a home its a lifestyle. (id:61423)
Homesmiths Real Estate Ltd.
2 Resnik Drive
Clarington (Newcastle), Ontario
Welcome home to Newcastle Clarington! This inviting 4-bedroom, 3-bathroom home offers the perfect blend of modern comfort and cozy living. Step inside to a warm and welcoming ambiance, with a bright and spacious living room featuring large windows that bathe the space in natural light. The living room flows seamlessly into the dining room and well-appointed kitchen, complete with sleek stainless steel appliances, creating an ideal space for entertaining and family gatherings. A separate family room provides even more living space for relaxation or recreation. The dining room conveniently walks out to the private backyard, perfect for outdoor dining and entertaining, complete with a gas barbeque included for your enjoyment. Upstairs, four generously sized bedrooms await, including a luxurious primary suite with a relaxing ensuite bath. Situated ona desirable corner lot, enjoy ample outdoor space for kids to play, pets to roam, and gardening enthusiasts to cultivate their green thumb. Newcastle Clarington boasts natural beauty, excellent schools, and convenient amenities, including shops, restaurants, parks, and recreation facilities. Don't miss this rare opportunity to combine comfort, convenience, and community! (id:61423)
Keller Williams Energy Real Estate
543 Howden Street
Peterborough (Otonabee Ward 1), Ontario
Welcome to 543 Howden St, your chance to get into an attractive, solid south-end brick bungalow on a quiet, tree-lined street. Bright, freshly painted, and move-in ready, this 3+1 bedroom home features a sun-filled bay window, a comfortable main-floor layout, and a fenced yard ideal for pets or little ones. Downstairs, the versatile rec room, extra bedroom, and convenient side entrance give you flexibility, whether you're thinking in-law potential, guest space, or future opportunities. It's a cozy, well-kept home with room to grow and endless ways to make it your own. And the location is hard to beat: just minutes to Costco, Lansdowne Place, groceries, parks, arenas, and the Otonabee River. Whether you're a first-time buyer or someone looking for easy, manageable living with upside, this south-end gem won't last long. (id:61423)
Royal LePage Proalliance Realty
87 Durham Street W
Kawartha Lakes (Lindsay), Ontario
**VACANT POSSESSION AVAILABLE MAY 15TH** Investment Opportunity Near Fleming College! Just minutes from campus in Lindsay - only a 2-minute drive or under a 15-minute walk - this 8-bedroom home has proven to be a reliable income generator. Fully rented, by the room, every school year for the past 15years. Full this year too! The home is divided into two self-contained sections, each with its own kitchen and private entrance. The front 2-storey layout offers 5 bedrooms and 2 bathrooms, while the rear addition provides 3 bedrooms and 1 bathroom. This versatile setup is ideal for student housing, or even has potential for a spacious in-law/granny suite arrangement. Natural gas heating. Private driveway with parking for 2 vehicles. Turnkey investment opportunity with a strong rental history & solid cash flow potential. Plan for your future, act now! (id:61423)
Royal LePage Frank Real Estate
142 Hickory Beach Road
Kawartha Lakes (Verulam), Ontario
Welcome to this stunning custom-built home completed in 2020 offering 4,546 sqft of finished living space on a private, level, 1-acre lot with endless potential to make it your own! You will fall in love from the moment you pull in - carefully constructed with tremendous curb appeal including wood exterior, soffit lighting, covered front porch + detailed finishes from the outside in! The expansive main floor offers over 3,000 sqft featuring maple hardwood flooring, a large foyer with staircase to 2nd level & a sprawling living /dining area with oversized windows overlooking the tree-lined backyard. This home was designed for entertaining featuring a massive kitchen, stainless steel appliances, 9 ft island with ample seating, custom, two toned, butcher block counters, convenient powder room & 2nd stairwell access to upper level. Main floor family room, den/office or 4th bed, 3-pc bath and an additional mudroom connected to the double + car garage complete the main floor. A partially developed bonus room accessible from the garage & mudroom provides endless possibilities to complete your future indoor pool room, convert into a workshop, gym or games room . Upstairs, the private primary suite includes a walk-in closet and oversized 2-pc ensuite with potential for a spa like bath. Two additional large bedrooms, a 5-pc main bath, and convenient upper-level laundry room. The unspoiled lower level offers 1,797 sqft with a walk-up to the garage perfect for future finishing or in-law potential. Soak up the sun on the east facing porch and south west facing yard! Located just minutes from Sturgeon Lake and the amenities of Fenelon Falls, this home combines modern comfort with space to grow. This is a rare opportunity to enjoy a large, well-built home with space to personalize inside and out. Don't miss your chance to create your dream retreat in the Kawarthas! (id:61423)
Century 21 United Realty Inc.
Lower - 997 Armour Road
Peterborough (Ashburnham Ward 4), Ontario
Brand new 1 bedroom + den walkout lower apartment available February 1, 2026. This never-lived-in unit features a private entrance, excellent natural light, and modern finishes throughout. The open living space includes a full kitchen with new appliances and in-suite laundry. The den offers flexible use as a home office or additional living space. One parking space included. Lawn and snow maintenance provided. Located on Armour Road in East Peterborough, close to trails, parks, transit, and local amenities. (id:61423)
Royal LePage Our Neighbourhood Realty
195 Maple Ridge Lane
Wollaston, Ontario
Welcome to your dream home or cottage on the shores of Wollaston Lake, a stunning natural retreat just a convenient 2.5-hour drive from Toronto. This spacious, custom-built, open-concept cottage, constructed in 1997 has been freshly painted and recently upgraded with engineered hardwood flooring and modern comfort systems for year-round enjoyment. This home provides a perfect balance of nature with contemporary living. Offering over 2,400 sq. ft. of finished living space and an additional 600+ feet of utility/storage space, the cottage features four large, inviting bedrooms and two well-appointed bathrooms, easily accommodating family and guests. High ceilings throughout the main and lower level enhance the bright and airy ambiance. Stunning living room with cathedral ceiling, large windows overlooking the lake and stone, airtight wood fireplace. Beautifully finished walk-out basement with an airtight wood stove provides additional space for relaxation and recreation, and grants easy access to the expansive property and the lakefront. Wollaston Lake is a deep clean lake with great fishing and boating opportunities and is conveniently connected to ATV and Snowmobile trails for year round enjoyment. This property is the perfect setting for creating lasting family memories, whether you're playing in or on the water, fishing off the dock, or simply relaxing in the comfort of your well-appointed cottage. (id:61423)
Exp Realty
2401 15th Line
Selwyn, Ontario
Welcome to an extraordinary 100-acre retreat offering unmatched peace, privacy, and natural beauty, ideally located just minutes from the charming Villages of Lakefield and Buckhorn, with an easy drive to Peterborough. This remarkable property features approximately 35-40 acres of workable land, currently farmed by a local farmer, with the balance consisting of beautiful mixed hardwood forest. Enjoy an abundance of wildlife, extensive walking and recreational trails, and the true serenity of country living. Sugar maples scattered throughout the property offer the opportunity to make your own maple syrup, adding to the authentic rural lifestyle.At the heart of the property sits a well-maintained 3-bed, 2-bath home filled with natural light and generously sized rooms. The newly upgraded kitchen is both stylish and functional, showcasing stainless steel appliances, quartz countertops, ceramic flooring, and ample cupboard space. Relax year-round in the wrap-around enclosed porch, or unwind in the cozy family room. The partially finished basement includes a walkout to the yard, offering added flexibility and space. The outdoor amenities complete this impressive package, including an insulated workshop, and a 26' x 32' drive shed-perfect for hobbies, storage, or farm equipment. Surrounding the home is approximately one acre of breathtaking perennial gardens, featuring over 15,000 perennial flowers and 800 peony plants. These stunning gardens are open to the public and have welcomed guests from across Ontario, with a strong social media presence. The deciduous forest offers picturesque trails that are captivating in every season-from vibrant autumn colours to lush summer canopies, along with open areas ideal for picnics and quiet reflection. This is a rare opportunity to own a truly special property that combines productive land, natural beauty and a warm, inviting home in one exceptional setting. (id:61423)
RE/MAX Rouge River Realty Ltd.
Lot 116 - 620 Ramsay Road
Peterborough (Monaghan Ward 2), Ontario
Design Your Dream: Customizable Corner Model in Nature's Edge! Stop dreaming and start designing! This captivating 3,008 sq. ft., 4-bedroom, 3.5-bathroom corner model in Peterborough's flourishing Nature's Edge community offers the perfect balance of luxury and value.Currently under construction, this home allows you to enjoy a high-end lifestyle without the custom price tag. The listing price includes the builder's hand-selected standard finishes-which are modern and stylish in their own right-giving you a beautiful, move-in-ready haven. Best of all, you still have the exclusive opportunity to select your own colour palette and finishes to reflect your personal style! Benefit from the superior natural light of a prime corner unit and a spacious layout designed for family living. Don't miss this chance to own a piece of Peterborough's future at an incredible value. (id:61423)
6h Realty Inc.
Lot 135-6 - 736 Carpenter Trail
Peterborough (Monaghan Ward 2), Ontario
**Discover The Highland, in an award-winning community. This unit is crafted by the acclaimed builders of Nature's Edge, this home comes complete with a full Tarion warranty for your peace of mind. As a freehold property, you'll enjoy the freedom of no monthly maintenance fees. This spacious townhome features 3 bedrooms and 3 washrooms, thoughtfully designed with an abundance of premium upgrades to elevate your lifestyle. Notably, it includes a desirable **Walk Out on Deck** grading, offering excellent potential for future development and natural light. The Master Ensuite has been significantly upgraded with a sleek Quartz Countertop, an elegant Undermount Oval Sink, and a convenient Vanity Bank of Drawers, adding both style and functionality. Experience the perfect blend of modern design and comfort in The Highland a truly exceptional home! (id:61423)
6h Realty Inc.
Lot 128-2 - 145 Pike Street
Peterborough (Monaghan Ward 2), Ontario
**Welcome to The Carnegie, a stunning and spacious 1564 sqft townhome, beautifully finished and offering the peace of mind of a full Tarion warranty from the award-winning builders of Nature's Edge. This exquisite freehold home features 3 bedrooms and 3 washrooms, with the added benefit of no monthly maintenance fees. Luxury abounds with an array of premium upgrades including 4 LED pot lights in the great room and 3 in the kitchen. Throughout the kitchen, foyer, mud room, and powder room, you'll find upgraded 12 x 24 Lumino Onyx ceramic tile with warm grey grout. The main floor boasts standard "Havana Oak Nat Saw" laminate, while bedrooms are cozy with "Beach Shells" carpet and the upper floor hallway features "Classic Plus" laminate. The gourmet kitchen is a chef's dream with an island centered on a separate switch, upgraded "Niki-1 Sierra Narrow frame MDF vanilla milkshake" cabinets, a stylish "Taupe Bright 4x16" backsplash, and elegant "Maple White Quartz" countertops. Both the master ensuite and main bathroom offer upgraded 12 x 24 Marazzi Persuade Grey ceramic with grey grout, "Vanilla White Quartz" countertops, and upgraded undermount sinks. The laundry room includes standard 13 x 13 Torino Grigio ceramic with warm grey grout, and even the main stairs feature upgraded paint and stain. This home is an absolute must-see!--- (id:61423)
6h Realty Inc.
32 Liberty Lane
Kawartha Lakes (Omemee), Ontario
Have you been searching for a charming home with an incredible garage/workshop? This is your perfect opportunity! Welcome to this tastefully updated raised bungalow, located in a sought-after waterfront community with access to Pigeon Lake and the Trent system via the local cottagers' association (only $25/year). This well-maintained home features 2+1 bedrooms and stunning red oak hardwood floors throughtout the main level. The primary bedroom includes a convenient 2-piece ensuite, while the main bathroom offers heated floors and a combined laundry area for added comfort and efficiency. The spacious lower-level rec room is ideal for entertaining or relaxing, complete with a cozy gas fireplace, office nook, and a third bedroom. Step outside to enjoy a refinished back deck with a gazebo - perfect for summer gatherings -plus an above-ground pool and beautifully landscaped yard. Car enthusiasts and hobbyists will love the insulated double detached garage, heated with a gas furnace. With its blend of style, functionality, and a welcoming lakeside lifestyle, this home is a true pleasure to show. (id:61423)
RE/MAX All-Stars Realty Inc.
