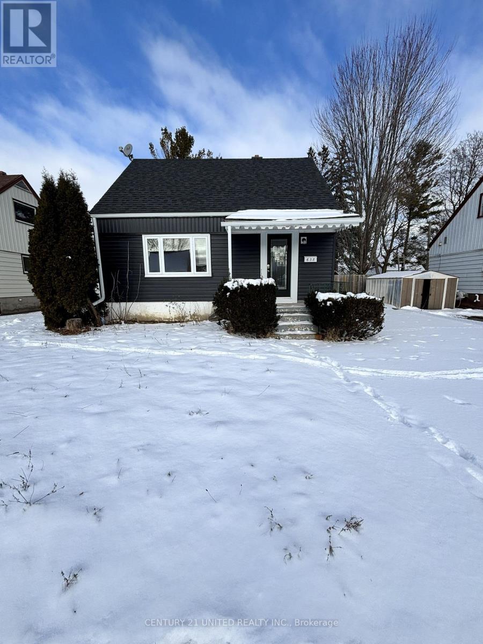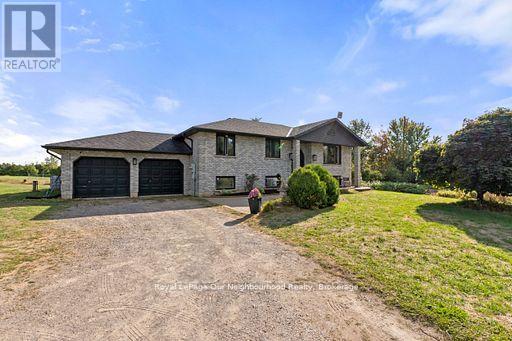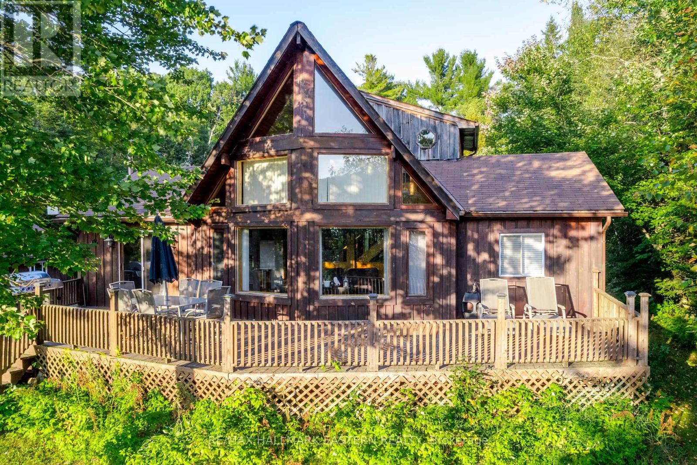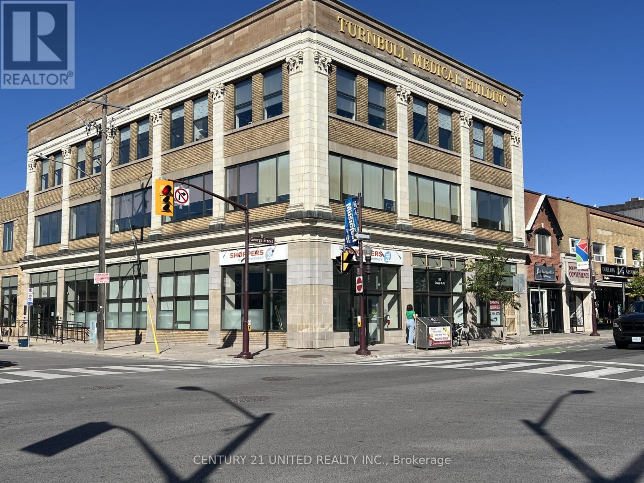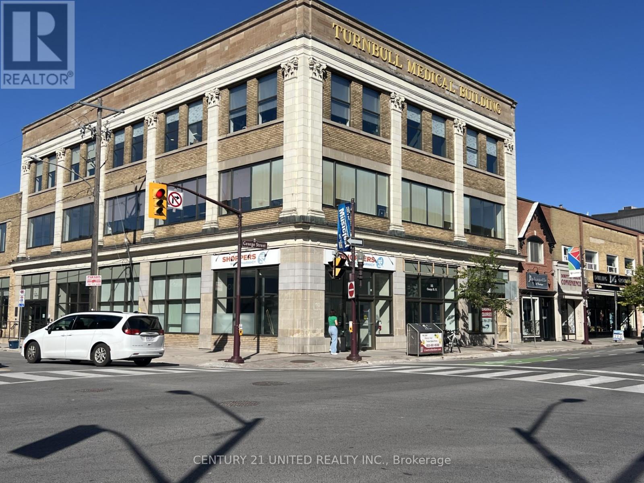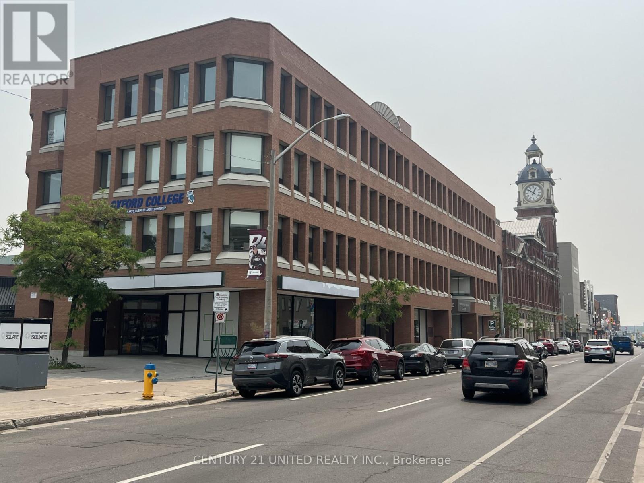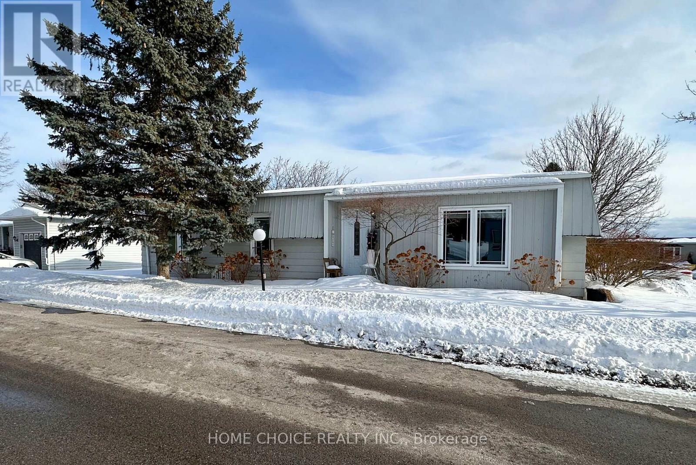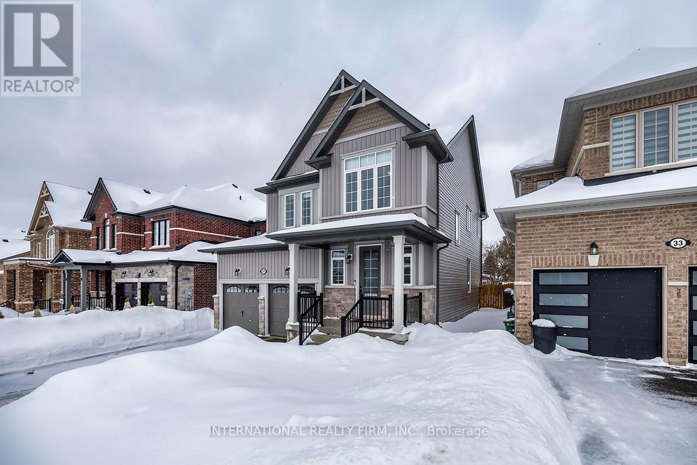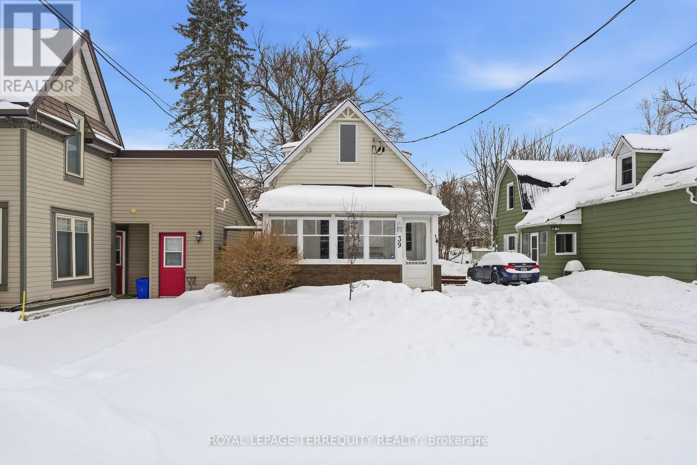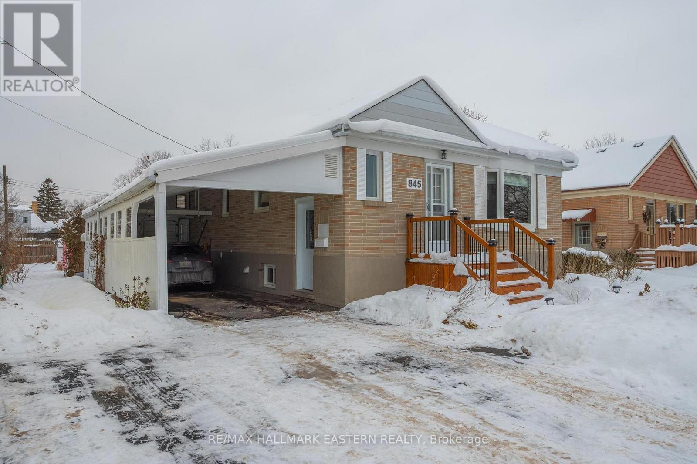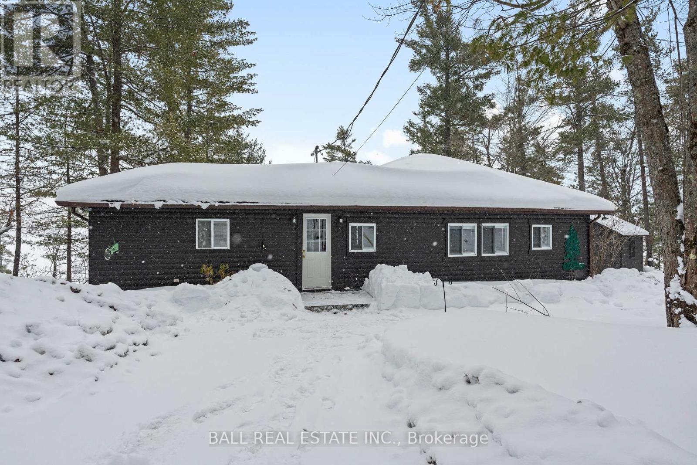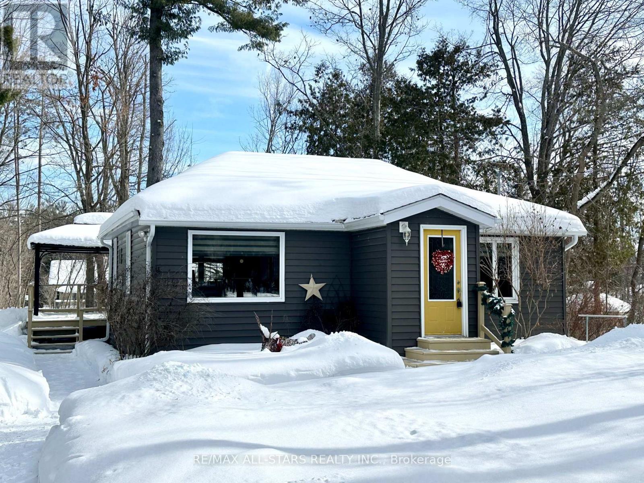638 Mckellar Street
Peterborough (Otonabee Ward 1), Ontario
This beautifully updated 3-bedroom, 1-bathroom home is located in one of the most desirable neighbourhoods, offering the perfect blend of comfort and convenience. Whether you're enjoying the hardwood floors throughout, the newly renovated bathroom, or the spacious living areas, this home has something for everyone. The primary bedroom, located upstairs, is spacious and includes two closets, while the second bedroom also offers generous closet space and additional storage. The main floor features a third bedroom, which could easily be used as a dining room or playroom to suit your needs. Natural light floods the main floor, creating a warm and welcoming atmosphere in the large living room. The partially finished basement provides even more room to spread out, with a family room, laundry area, and extra storage space. The exterior of the home is just as inviting, with excellent curb appeal and a well-maintained yard. Situated close to schools, transit, and all the amenities you could need, this home is perfect for those seeking both comfort and convenience. Don't miss the opportunity to make this charming South End home yours! Available for immediate lease. (id:61423)
Century 21 United Realty Inc.
81 County Rd 42 Road
Trent Hills, Ontario
Discover exceptional build quality and professional workmanship in this 4-bedroom, 2-bath raised bungalow set on nearly 3 acres of private countryside. The dream backyard retreat features a solar-heated inground saltwater pool with a beautiful light display perfect for day or night enjoyment. Recent updates include newer windows and exterior doors. The main level offers multiple walkouts from the kitchen and dining room to a spacious wrap-around deck, ideal for entertaining or relaxing with a view. Inside, you'll find a generous primary bedroom, two comfortable guest rooms, and a 5-piece bath with a jet tub. The bright, finished lower level adds incredible versatility with large windows, a family room with a cozy gas fireplace, a media/entertainment room, oversized 4th bedroom, a 4-piece bath, an office/storage space, and a games/exercise room with updated flooring. With garage access from this level, you'll also have the option to create a private in-law suite. Attached 2-car garage, expansive property, and the perfect blend of comfort and style this home truly has it all (id:61423)
Royal LePage Our Neighbourhood Realty
152a Paradise Landing Road
Hastings Highlands (Herschel Ward), Ontario
Welcome to your ideal lakeside retreat nestled on a spacious level lot with 132ft of shoreline along the shores of Baptiste Lake. This versatile property presents a charming 4 season home or cottage boasting an inviting open-concept layout that seamlessly integrates the kitchen, dining and living areas, all offering breathtaking views of the lake. On the main floor, discover 2 cozy bedrooms, a well appointed 5-piece bathroom, and convenient laundry facilities. Ascend to the master bedroom loft, where panoramic vistas of the lake await, 3-piece ensuite, a walk-in closet, and ample storage space. The property is equipped with 100 amp service to the garage, ensuring ample power for all your needs. A newly laid circle gravel driveway provides parking for up to 20 vehicles, while a lean-to garage extension offers additional storage options. Delight in waterfront living with the newly installed 50+ft floating dock, perfect for launching aquatic adventures. Additional features include a brand-new barn style shed for storing outdoor equipment, raised garden beds equipped with a convenient watering system and the ultimate privacy amidst stunning water views, captivating sunsets, and abundant wildlife. Enjoy the myriad recreational opportunities afforded by the expansive Baptiste Lake, renowned for its excellent fishing and ideal for boating enthusiasts. The property's proximity to vast stretches of crown land invites exploration via ATV or snowmobile, while hunting enthusiasts will appreciate the abundant wildlife in the surrounding area. Whether you seek tranquil relaxation or thrilling outdoor adventures, this lakeside haven offers the perfect blend of comfort, convenience and natural beauty. (id:61423)
RE/MAX Hallmark Eastern Realty
365 George Street N
Peterborough (Town Ward 3), Ontario
Approximately 2,950 square feet of prime clinical/medical/retail space on the main floor of the Turnbull Building at the corner of George Street and Simcoe Street. This location has large downtown storefront display windows in a prime downtown location with lots of drive by and pedestrian traffic. Across from Peterborough Square Mall and close to public transit, restaurants, shopping and Municipal parking garage. The TMI of $16.00 per square foot includes utilities. This is a very well maintained and updated building in the heart of downtown Peterborough. (id:61423)
Century 21 United Realty Inc.
361 George Street N
Peterborough (Town Ward 3), Ontario
Approximately 1,490 square feet of prime retail or clinical space on the main floor of the Turnbull Building at the corner of George Street and Simcoe Street. This location has large downtown storefront display windows in a prime downtown location with lots of drive by and pedestrian traffic. Access from both George St and Simcoe St. Across from Peterborough Square Mall and close to public transit and Municipal parking. The $16.00 per square foot TMI includes utilities. This is a very well maintained and update building in the heart of downtown Peterborough. (id:61423)
Century 21 United Realty Inc.
39 - 360 George Street N
Peterborough (Town Ward 3), Ontario
Great Leasing opportunity in the heart of downtown in busy Peterborough Square Mall. This approximately 2,080 square foot space in the lower level will make a great location for a retail/service outlet or clinic. Close to the escalator, this unit is highly visible in the bright foyer area. On site management, on site maintenance and security, wheelchair accessibility. Access to the outdoor Courtyard and 350 car underground parking garage. Steps from the bus terminal and close to 2 municipal parking garages. Unit has a 2 piece washroom. Great leasing prices, turnkey packages. Office tower and Mall Spaces and Food court also available. C6 zoning allows for many uses. Rent is $12.00 per square foot plus HST, TMI included, with hydro in addition and metered to Tenant. (id:61423)
Century 21 United Realty Inc.
3 Heritage Lane
Clarington (Newcastle), Ontario
Welcome to Wilmot Creek (an adult lifestyle community situated along the shores of Lake Ontario. This 2 Bedroom Bungalow has a lot to offer. The Double Driveway is located at the side of the house giving lots of frontage as it is a corner home. Kitchen boasts stainless steel appliances. pantry and walk-out to a 10 x 30 (approx) Deck. The Living Room features a gas fireplace and an open concept design. The primary bedroom has a large walk-in closet and oversized front window. This home shows pride of ownership. The $1300.00 monthly maintenance fee includes snow removal from the driveway, sewer charge and full access to an exceptional range of amenities, including (but not limited to) a 9-hole golf course, recreation centre, pools, gym, sauna, tennis/pickleball court, lawn bowling, horseshoes and over 100 activities, leagues and special interest groups. A rare opportunity to enjoy carefree living in a vibrant, active community. (id:61423)
Home Choice Realty Inc.
Royal Heritage Realty Ltd.
31 Connolly Road
Kawartha Lakes (Lindsay), Ontario
Welcome to this beautifully maintained 4-year old home, the perfect starter for any family. With a functional layout and filled with natural light throughout, this 3 bedroom, 3 bathroom home offers comfort, style and everyday practicality. The inviting great room features a cozy gas fireplace and flows seamlessly into the dinning room and upgraded kitchen, complete with quartz countertops, upgraded appliances, and walk-in pantry for exceptional storage. Quartz surfaces continue throughout all bathrooms creating a refined and cohesive finish. A main floor laundry room connects to the mudroom with direct garage access, while a walk-in closset off the foyer adds even more convenient storage upon entry. The extremely spacious primary bedroom boasts a bright walk-in closet and a 5 pc spa-like ensuite designed for relaxation. The second level is complemented by two well-sized additional bedrooms and a versatile media room, currently used as a home office that can easily be conververted into a fourth bedroom. The unspoiled basement with bathroom rough-in is ready for your vision, whether a rec space, gym, or additional living area. Outside, an irrigation system services both front and back yards on a premium property backing onto Joan Park. Additional upgrades include custom zebra blinds, owned on-demand water heater, water softener and wired-in security cameras. Meticulously cared for and truly move-in ready, this bright and thoughtfully upgraded home offers the perfect blend of modern finishes, smart design, and long-term value. Open house: Sat & Sun (Feb 14 & 15) at 1-3pm. (id:61423)
International Realty Firm
39 Raglan Street S
Trent Hills (Campbellford), Ontario
Just steps from the Trent River, this charming 2 bedroom, 1.5 storey home offers small town living at its best in the heart of Campbellford. Whether you're a first-time buyer or an empty nester ready to simplify, this home delivers comfort, character, and an unbeatable location. The oversized backyard is a true standout featuring lush gardens, a cozy firepit, and plenty of room to create your dream outdoor space. New upgrades feature roof shingles installed in November 2024 with a 10-year transferable workmanship warranty, and a brand-new resin shed added to the backyard in 2024. Enjoy the convenience of being just around the corner from restaurants, grocery stores, pharmacy, churches, and a quick stroll across the bridge to Campbellford's vibrant downtown. Set within the Municipality of Trent Hills, alongside Warkworth and Hastings, the area is known for its thriving arts and culture scene, local festivals, and strong sense of community. With access to schools, shopping, and a hospital nearby and an easy commute of 30 minutes to Highway 401 in Brighton, 90 minutes to the GTA, 45minutes to Peterborough, and 35 minutes to Belleville, this location balances lifestyle and connectivity beautifully. (id:61423)
Royal LePage Terrequity Realty
845 Gilbert Street
Peterborough (Northcrest Ward 5), Ontario
Over the Last 7 Years, This Solid, Well-Maintained Bungalow has been Brought Up-To-Date! Featuring NEW Kitchen, Stove & Dishwasher (2020), Windows, Concrete Patio & Pergola (2022) Separate Entry Side Door (2019), Furnace & Heat Pump (2024), Front Steps, Railings & Landing (2025), Fridge, Washer & Dryer (2018) & Refinished Hardwood Floors (2018). Over 1200 sq ft of Fully Finished Space (Laundry, Utility Room & Workshop have Open Ceilings, otherwise over 1500). Double-Deep Pass-Thru Carport give Lots of Options for Toy Storage. Deep Backyard with 2 Sheds and Water Fountain is Perfect for Entertainig or Gardening. Handy to Schools, Shopping and Transit. Move-In Ready. Flexible Possession Date. (id:61423)
RE/MAX Hallmark Eastern Realty
64 Fire Route 165
Trent Lakes, Ontario
With 282 feet of pristine waterfront on Mississauga Lake, this exceptional 2-acre property offers a rare combination of privacy, accessibility, and outstanding waterfront - three elements the most discerning waterfront buyers consistently prioritize. In all three categories - access, privacy, and quality of shoreline - this property easily rates a 9 out of 10, a distinction that is increasingly difficult to find. With only 1 distant neighbour through the forest, and backing directly onto over 100 acres of Ministry of Natural Resources land, the setting feels completely secluded and protected. Despite this peaceful, private environment, the property enjoys excellent year-round access, just minutes off Highway 507 via a municipally maintained road - making arrival effortless in any season. The turn-key 3-bedroom, 1-bathroom bungalow features vaulted ceilings and large windows that flood the home with natural light. The views are stunning from virtually every point on the property, but they are truly unforgettable when looking out toward the water from inside the cottage, relaxing on the back deck, or sitting by the fireplace. Watching the morning sun rise over the lake is a daily experience that never gets old. The dining area walks out to a spacious deck overlooking the lake, perfect for entertaining or quiet mornings with a coffee. Designed for hosting family and friends, the property includes two bunkies, a private sauna, a garden shed (6' x 4'), anda large workshop (12' x 12'). The main bunkie (12' x 14') offers a screened porch (11'5" x 14'), a bedroom, a 2-piece bath, and an attached storage shed (6' x 8'). The second bunkie (8' x 12') sleeps three. Perched on the hillside, the sauna (8' x 12') enjoys elevated lake views. Access the waterfront by stairs or follow the scenic wooded path down to the waterfront deck - an ideal spot for swimming, boating, or simply taking in the quiet beauty of lakeside living. This place delivers on what matters most! (id:61423)
Ball Real Estate Inc.
29 Stinsons Bay Road
Kawartha Lakes (Verulam), Ontario
Welcome to waterfront living in the sought after Graham Estates community on Sturgeon Lake, ideally located between Bobcaygeon and Fenelon Falls. This beautifully maintained 2 bedroom, 2 bath home offers bright open-concept living, with hardwood floors throughout and a cozy propane fireplace anchoring the main living space. The kitchen features granite countertops, stainless steel appliances, and plenty of prep space - perfect for entertaining. Recent updates provide peace of mind, including shingles (2021) a new propane forced-air furnace (2023), new propane fireplace (2023) and a new hot water tank (2025), full water treatment system, spray foaimg throughout the crawl space, 200 amp panel. Step outside to enjoy the large two-tiered back deck with gazebo, an ideal space for relaxing or hosting summer gatherings. The property also offers a paved driveway, 12' x 20' drive shed, garden shed, perennial gardens, and interlocking stone walkways that add charm and curb appeal. A rare bonus is the impressive 6-foot-high crawl space, offering ample storage with easy access. Residents of Graham Estates enjoy access to a private waterfront park on Sturgeon Lake featuring a boat launch, swimming area, expansive flat green space, and stunning lake views. The perfect extension of your backyard. Move in and enjoy the Kawartha lifestyle. (id:61423)
RE/MAX All-Stars Realty Inc.
