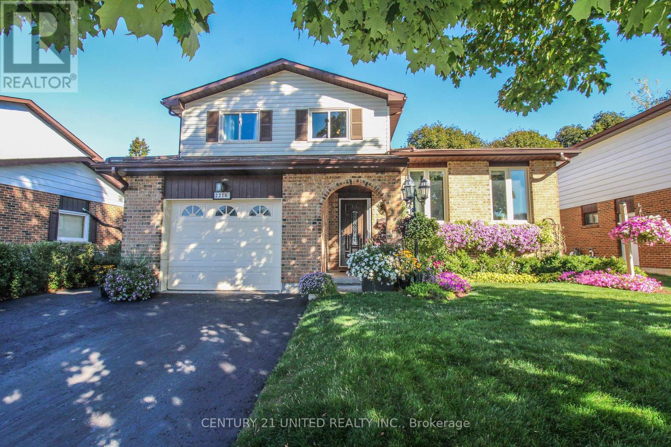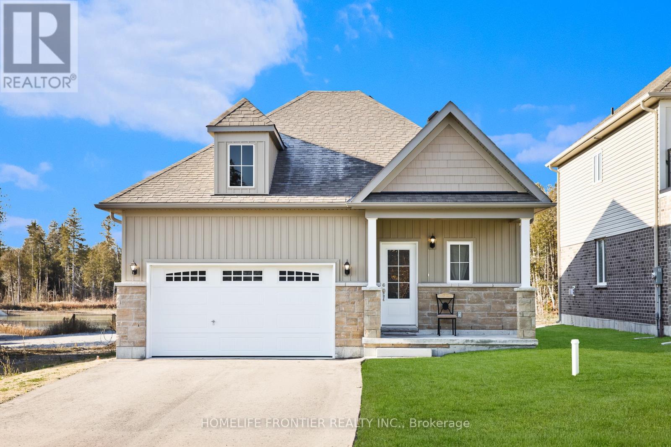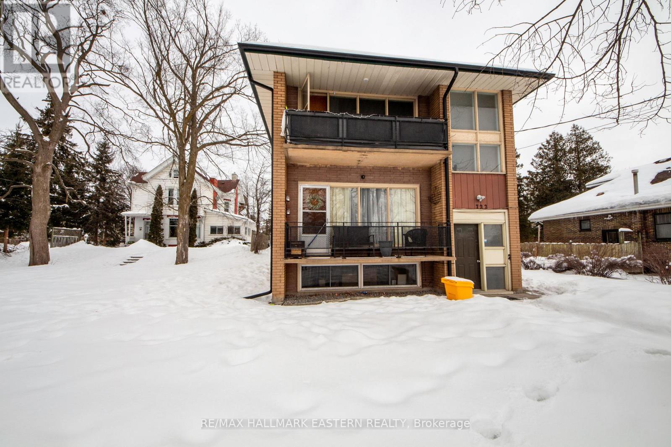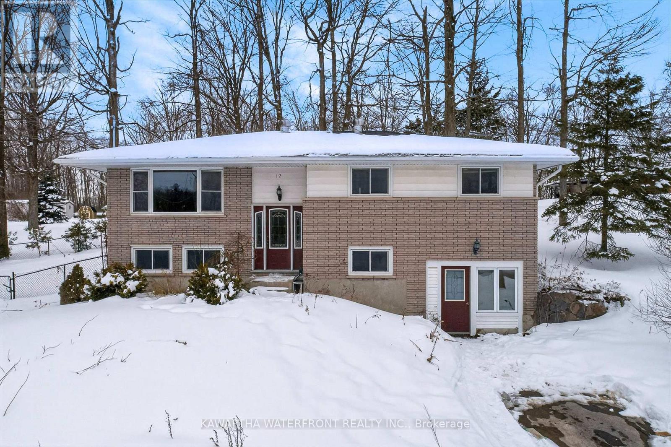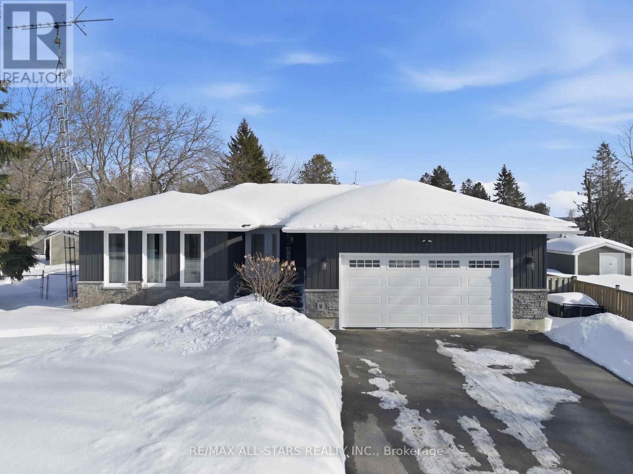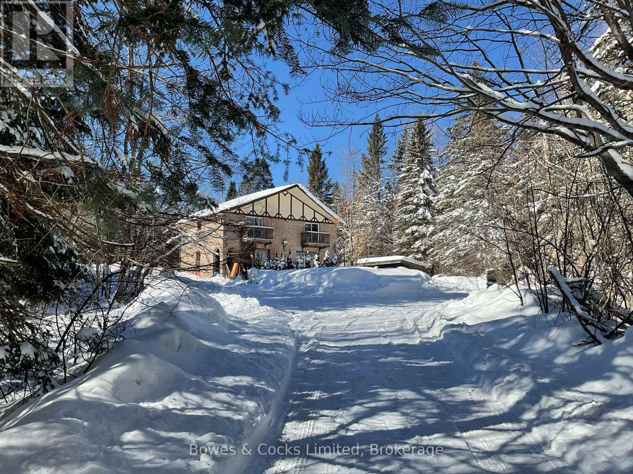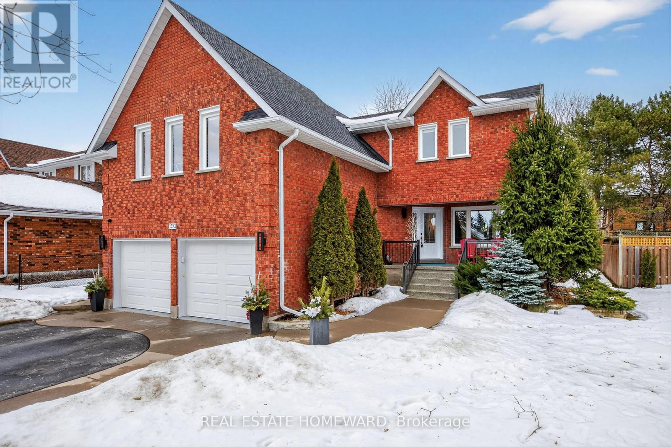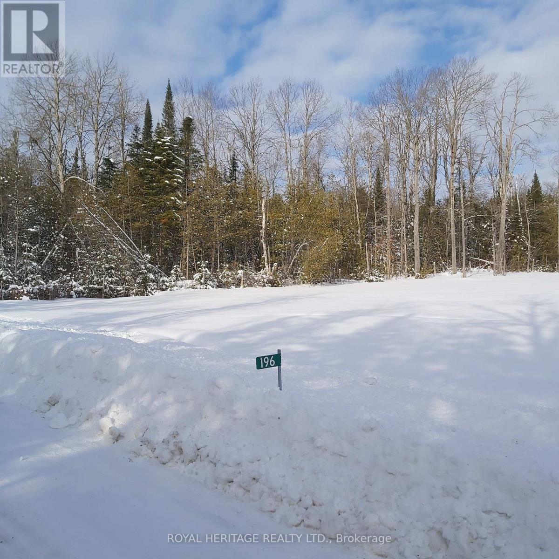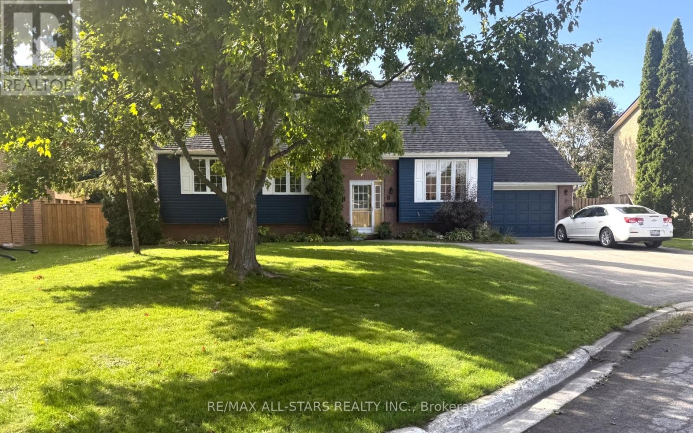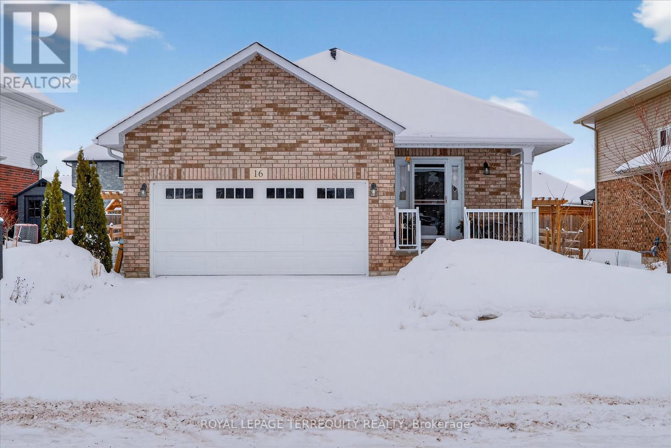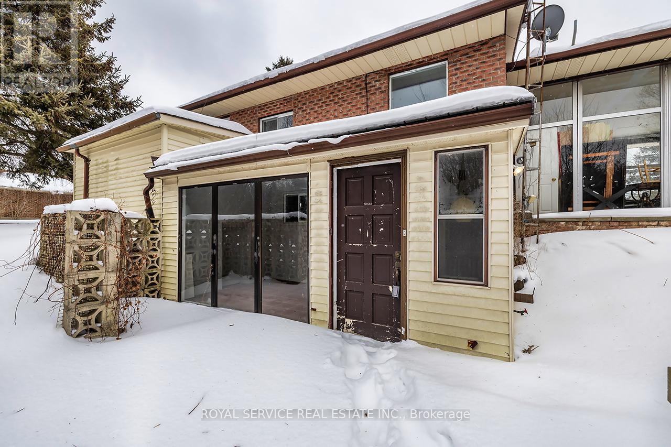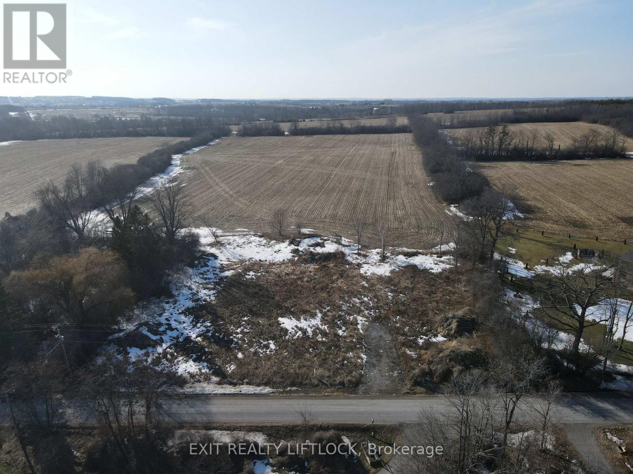2216 Kawartha Heights Boulevard
Peterborough (Monaghan Ward 2), Ontario
Prime west-end home that's much bigger than it appears. This home has everything on your wish list including a huge kitchen with stone countertops, primary en-suite, bright home office, main floor laundry, renovated baths and an attached garage. Three bedrooms up, two more versatile spaces in the basement and a dedicated home theatre with serious wow factor. Outside, the meticulously maintained property has something for everyone. The flat, fully fenced back yard includes custom structures for the kids, shady spots to relax, abundant storage and an above-ground pool. Kawartha Heights Park is right across the street and the home is steps from Peterborough's most sought-after schools, with easy access to the highway and the city's best amenities. Move right in. (id:61423)
Century 21 United Realty Inc.
11 Spruceside Drive
Kawartha Lakes (Bobcaygeon), Ontario
Stunning New Detached Freehold on a 120Ft Deep Ravine Lot with extra Privacy in a brand new subdivision (The Stars of Bobcaygeon) in "The Hub of the Kawartha Lakes!" Fantastic Layout ideal for Entertaining with 9Ft Ceilings Approx 1,200sqfeet, 3 Spacious Bedrooms, 2 Full Baths & Upgraded Builder Finishes throughout & a Double Car Garage. Easy access & Walking distance to the Water: Big Bob Channel/Bobcaygeon River internationally known for Fishing, Sturgeon & Pigeon Lake! Conveniently located next to the Town's Historic Downtown corridor & all Retail Shopping Amenities, Golf Clubs. Prime Investment Rental Property for AirBnB's & all other Hobbyist Rental Accommodations. EXTRAS New Sod & Newly paved Driveway by the Builder end of 2024. (id:61423)
Homelife Frontier Realty Inc.
722 Chemong Road
Peterborough (Northcrest Ward 5), Ontario
Pictures and the 3D Tour have been digitally enhanced to remove tenant's personal belongings to protect their privacy. This well-kept, purpose-built triplex in Peterborough's north end features two spacious 2-bedroom units and one 1-bedroom unit, each with practical layouts designed to attract and retain quality tenants. The building generates immediate, reliable income. Amenities include on-site coin laundry and ample parking, adding convenience for tenants. Ideally located close to shopping, transit routes, schools, and everyday essentials, this property benefits from steady rental demand and long-term income potential. (id:61423)
RE/MAX Hallmark Eastern Realty
12 Leanne Avenue
Otonabee-South Monaghan, Ontario
Situated just minutes from Peterborough, and conveniently positioned between the GTA and Ottawa, this location offers excellent access for both daily commuting and weekend adventures. The generous lot features a fenced backyard and two driveways, providing ample space for family life, outdoor enjoyment, and recreational equipment. The well-designed raised bungalow offers three bedrooms and two bathrooms, with a functional layout ideal for growing families. The lower level features a spacious family room, an office or additional bedroom, a laundry room, and the second full bathroom, providing flexible living options for work, play, or guests. The former garage has been converted into a versatile open space, perfect for storage, a home office, a playroom, or a hobby area, ready to adapt to your needs. (id:61423)
Kawartha Waterfront Realty Inc.
257 Port Hoover Road
Kawartha Lakes (Mariposa), Ontario
This is the one! Updated 3+2 bedroom, +/-1500 square foot bungalow in family friendly area of the North Side of Lake Scugog; durable luxury vinyl plank flooring through entire home(2022); open concept main floor; renovated kitchen(2022) complete with breakfast bar, stainless apron sink, b/i appliances, good cabinet/counterspace and walk out to deck, main floor Primary suite with updated 3pc ensuite; renovated main floor family bath (2022); main floor laundry with direct entry to attached double garage; fully finished basement(2022) with two additional bedrooms; 3 piece bath; recreation and games room; neutral decor throughout and move-in ready. Windows (2021);exterior siding and stone(2023) and asphalt driveway(2023); fenced rear yard, with deck with privacy fence, gazebo & firepit (2024) ; landscaping, steps and walkway (2023). Short walk to water's edge - take advantage of water activities year around on Lake Scugog with access to the Trent Severn Waterway. Close commute to Port Perry(approx 17 mins), Lindsay (approx 25 mins), Uxbridge (approx 30 mins). Nothing to do but move in and enjoy! (id:61423)
RE/MAX All-Stars Realty Inc.
32045 Highway 62
Hastings Highlands (Herschel Ward), Ontario
Comments: Just Listed...5 Bedroom, 2 storey home on 99 acres just 15 minutes North of Bancroft on Highway 62 . This home features a family size kitchen with electric stove and refrigerator included, a spacious dining room with patio doors to a deck overlooking the backyard. It has a separate living room and one bedroom and a two pc. bath on the main floor. Hallways are extra wide and would easily accommodate a wheelchair. The second floor has a 4 piece bath and four bedrooms. Two bedrooms have balconies. The basement has a family room with a propane fireplace, several storage/work rooms, a cold storage room and a laundry room. All of the rooms have high ceilings. The exterior of the house is brick. The interior is mainly drywall and carpeted. Outside is a large wood shed and a screened gazebo. The two car garage has a one bedroom apartment attached...It has a kitchen'; living room plus one bedroom and a bathroom. This garage would also serve as a barn for horses with a wonderful tack room attached. The roof is steel on the garage and the house has asphalt shingles approx. 10 years old. The 99 acres has trails throughout. There is a pond at the back of the property and this land abuts crown land. Again....great for horses..... The property has approx. 1000 feet of frontage on Highway 62 across the road from Graphite Road. It is approx. 3000 feet in depth. It is well treed with some open areas around the house and garage. Asking $649,900. (id:61423)
Bowes & Cocks Limited
1530 Scollard Crescent
Peterborough (Ashburnham Ward 4), Ontario
Set on one of Peterborough's most coveted crescents, this beautifully updated executive residence offers a refined lifestyle where comfort, quality, and long-term value come together seamlessly. From the moment you arrive, it's clear this is a home designed to be lived in and loved. At the heart of the home, the expansive family room impresses with soaring cathedral ceilings and a warm wood-burning fireplace-an inviting space for both quiet evenings and memorable gatherings. Every detail has been thoughtfully refreshed, with fresh paint throughout, new lighting, and new flooring in the main hallway and kitchen, creating a bright and cohesive flow. The primary suite is a true retreat, complete with a walk-in closet and private ensuite. Downstairs, the lower level transforms into a personal sanctuary featuring a large recreation area and an indulgent steam shower-ideal for relaxing, entertaining, or wellness at home.S tep outside to your private backyard oasis, where a three-year-old inground heated salt-water pool and hot tub create the ultimate outdoor playground, perfect for summer entertaining and year-round enjoyment. With major upgrades completed in the last three years-including the roof, furnace, central air conditioning, and bathroom vanities-this home offers peace of mind alongside its undeniable style.Just minutes on foot from the shores of Thompson Bay and the Peterborough Golf & Country Club, the location is as impressive as the home itself. With planned future rail connectivity anticipated to link Peterborough with Toronto in the coming years, discerning buyers will recognize the opportunity to secure a premier property ahead of this highly anticipated growth and enhanced accessibility. Perfectly suited to those seeking an elevated lifestyle today-and exceptional potential for tomorrow-this is a rare offering in an established, prestigious neighbourhood. (id:61423)
Real Estate Homeward
196 Settlement Road
Kawartha Lakes (Emily), Ontario
Almost 2 acre building lot located mid way between Lindsay and Bobcaygeon on a municipally maintained road. Great privacy with no other homes within view of the lot. The lot is 223' x 383', it's level, cleared and ready to build on. This property would be perfect to build an "OFF GRID" home on right now, however, if you want municipal Hydro the Power Lines are on the road but will need to be extended to the property. (id:61423)
Royal Heritage Realty Ltd.
9 Don Court
Kawartha Lakes (Lindsay), Ontario
Situated on a quiet cul-de-sac in the desirable north ward of Lindsay, this updated raised bungalow offers 1,387 sq/ft. of bright, functional living space plus a fully finished basement, all within walking distance to parks and schools.This home features 3+1 bedrooms & 3 full washrooms, but the heart of the home is the bright, beautiful, updated kitchen, complete with quartz countertops and generous storage space. Both the kitchen and dining area offer south-facing patio doors (with built-in blinds) that flood the space with natural light and open onto a large deck, creating seamless indoor-outdoor living and overlooking the fully fenced backyard. The large primary bedroom includes a 3-piece ensuite, while the lower level provides excellent additional living space with a 4th bedroom, a 3rd full bath, and a large rec room anchored by a striking brick feature wall. Many important updates have recently been completed throughout this great home, including new roof shingles, eavestroughs w/gutter guards, downspouts, & stylish vinyl siding (all in 2024). All windows were replaced between 2016 & 2021 (except one), both sets of patio doors (2021) and a high-efficiency gas furnace was installed in 2022. With its thoughtful updates, versatile layout, and prime location, this move-in ready home is an exceptional opportunity in one of Lindsay's most sought-after neighbourhoods. (id:61423)
RE/MAX All-Stars Realty Inc.
16 Ethan Lane
Asphodel-Norwood, Ontario
Why settle for cramped living when you can have it all! Built in 2019 this home offers loads of Living Space. Located on a quiet street in a family friendly neighborhood. Featuring a bright open concept layout. The kitchen highlights granite countertops and stainless steel appliances. Main floor laundry. This home is fully accessible with wheelchair lift in garage & chairlift to lower level. Parking for one the attached garage has a separate 100 amp service & EV hookup with inside entry. Two 4 pc baths on main level & 1, 2 pc on lower level. The lower level is a true highlight with a spacious family room, bedroom and den. Front & Rear yards are Perennial Gardens, no grass! Fully fenced rear yard with deck. Hardwired generator Included! Close to all amenities, parks & schools. 25 minutes to Peterborough & 2 hours to the GTA! (id:61423)
Royal LePage Terrequity Realty
Basement - 3390 Highway 2
Clarington (Newcastle), Ontario
Welcome to this private one-bedroom walk-out basement apartment, ideally located just steps from the vibrant downtown core of Newcastle. Offering its own separate entrance, this self-contained suite provides comfort, privacy, and exceptional convenience. Featuring a spacious living room with a cozy gas fireplace and French doors leading to a bright sunroom. The kitchen is combined with the dining area, offering a functional layout. Above-grade windows throughout allow for an abundance of natural light, enhancing the bright and airy feel. Additional highlights include a generous bedroom with a double closet, a full shared laundry room, and easy access to nearby shops, restaurants, amenities, and local services. An excellent opportunity for a professional tenant seeking a well-maintained, private residence within walking distance to everything Newcastle has to offer! Utilities will be an additional $150.00 per month. (id:61423)
Royal Service Real Estate Inc.
261 Paudash Street
Otonabee-South Monaghan, Ontario
Build your dream home on a clear and level 1.05 acre residential building lot. Situated on a quiet road in Otonabee Township surrounded by farmland with panoramic views of Rice Lake. Drilled well and entrance already established. While not on reserve land you can enjoy the amenities nearby, including a lakeside restaurant, convenience store, gas bar. Excellent fishing and snowmobiling at your doorstep but only 15 minutes from Peterborough. (id:61423)
Exit Realty Liftlock
