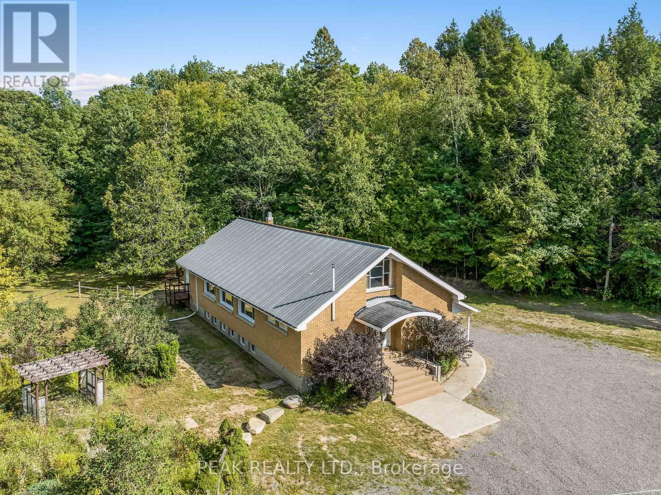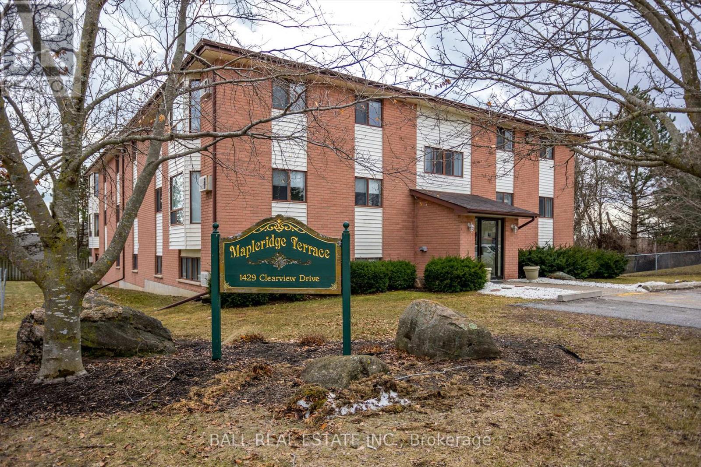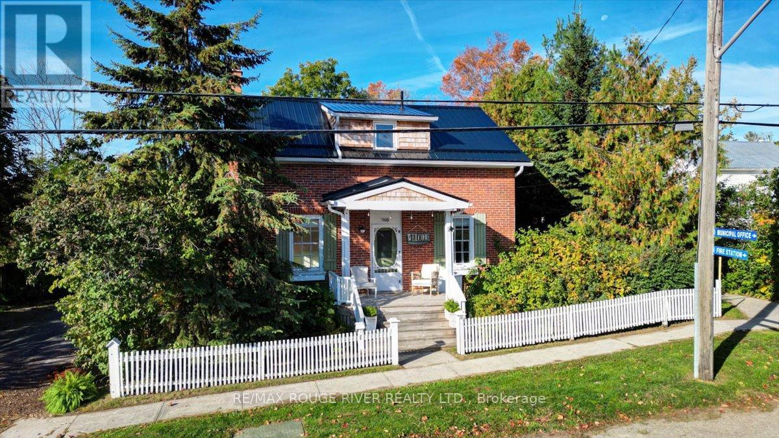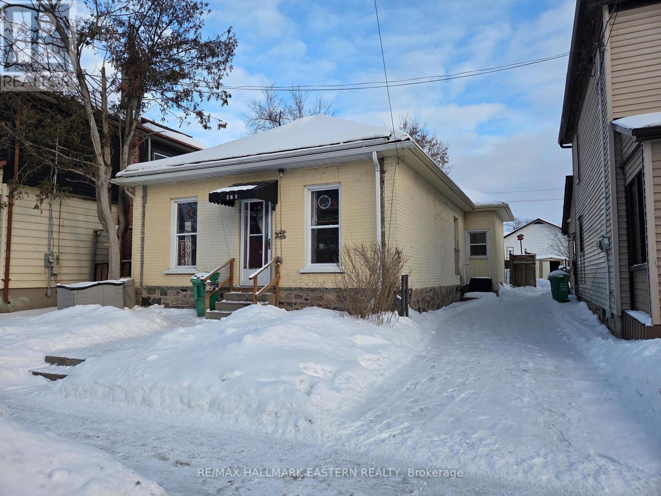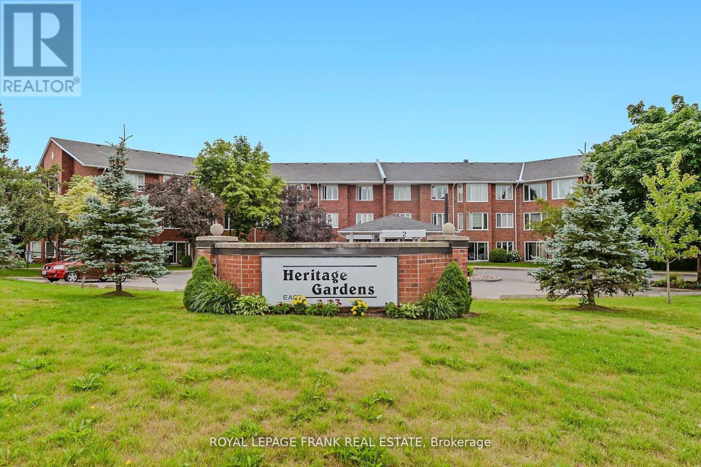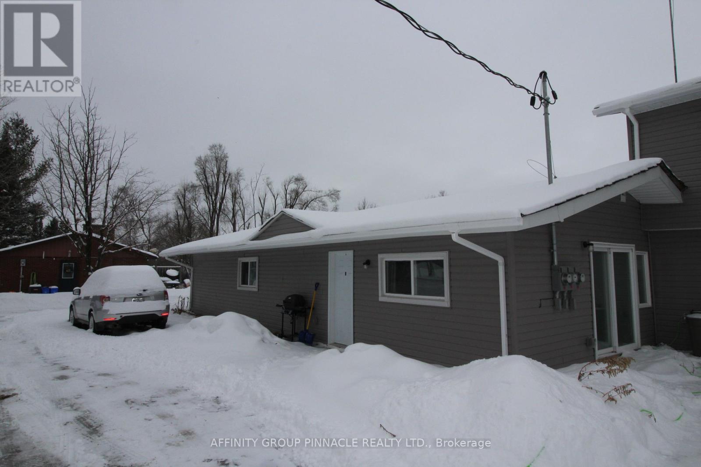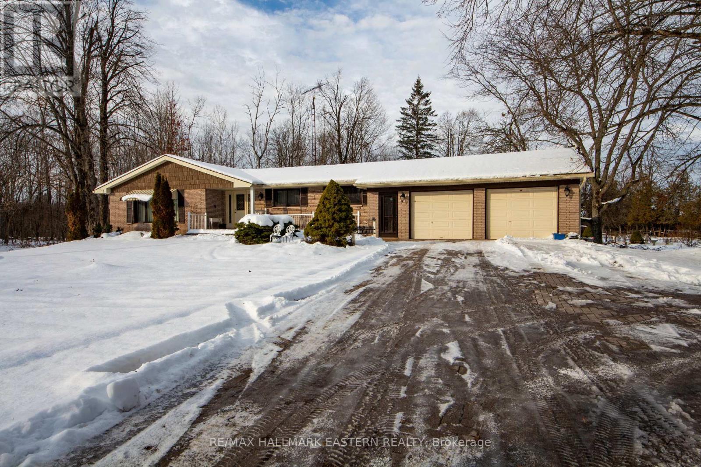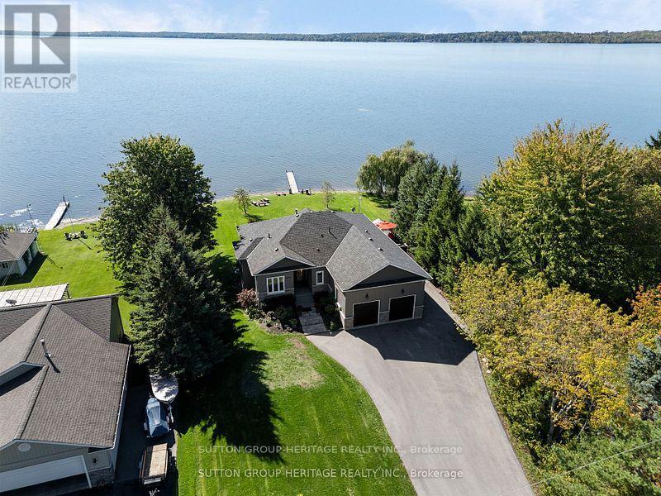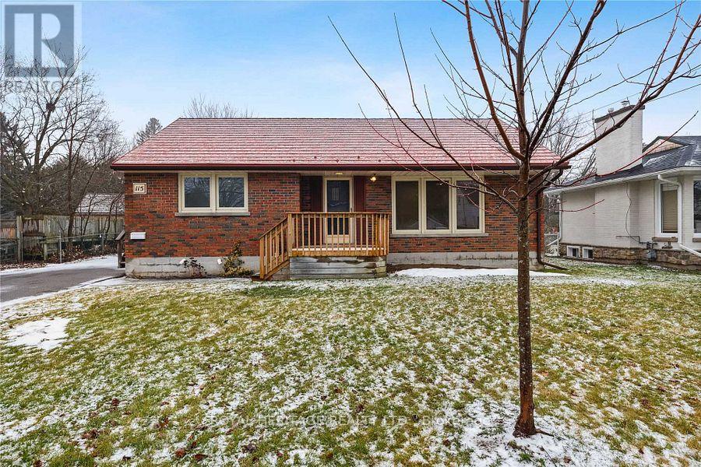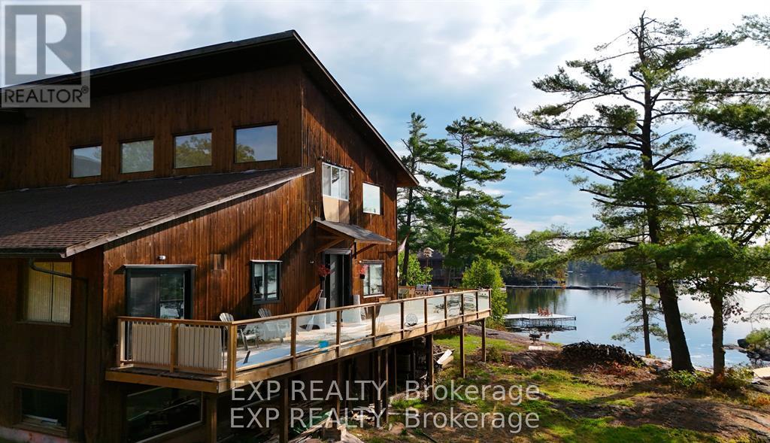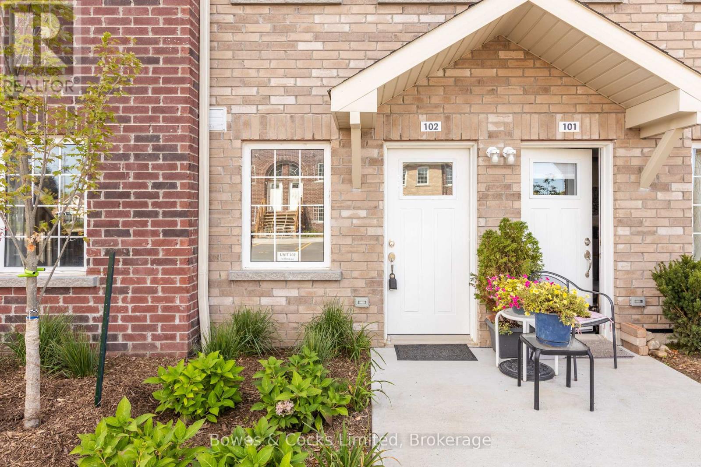1812 Frontenac Road
Greater Madawaska, Ontario
Welcome to the ultimate blank canvas! If you have a creative imagination and are seeking a one-of-a-kind opportunity to embrace country living, then this property is tailor-made for you. Once a church, this stunning structure is nestled on 11 acres of breathtaking wooded land. Every major aspect of the building has been meticulously brought up to standard, boasting new electrical wiring with a 200 amp panel, updated plumbing, weeping tiles surrounding the entire perimeter, and extensive interior renovations. Both levels feature open floor plans, awaiting your personal touch. No need for structural walls simply design the space to your liking and move right in! This is a truly unique opportunity awaiting the perfect family to seize it. The area offers direct access to snowmobile and ATV trails, along with a charming 800m walk to the picturesque Dunn's Lake beach. Don't miss out come and experience it for yourself! (id:61423)
Peak Realty Ltd.
304 - 1429 Clearview Drive
Peterborough (Monaghan Ward 2), Ontario
Welcome to 1429 Clearview Drive, Unit #304 - a bright and spacious 2-bedroom, 1.5-bathroom condo tucked into Peterborough's desirable west end. This well-maintained unit offers a generous living area with a thoughtful, functional layout, making it ideal for everyday comfort as well as hosting friends and family. Set within a quiet, walk-up building, the home provides a peaceful atmosphere while keeping you close to everything the city has to offer. Located just off Lansdowne Street, you're steps from restaurants, shopping, grocery stores, and everyday essentials. Quick access to Highway 115 makes commuting easy, while nearby parks, walking trails, and golf courses offer plenty of options for outdoor enjoyment. It's a location that balances lifestyle and convenience effortlessly. The unit is currently tenant-occupied on a month-to-month basis, offering flexibility for investors or buyers planning ahead for personal use. For those seeking a low-maintenance lifestyle, this condo delivers easy living in awell-kept building within a vibrant, established neighbourhood. Whether you're looking for a turnkey investment or a future place to call home, Unit #304 offers comfort, convenience, and long-term value. Don't miss this opportunity. (id:61423)
Ball Real Estate Inc.
1140 Heritage Line
Otonabee-South Monaghan, Ontario
Unique chance for a charming detached home in Downtown Keene, Otonabee-South Monaghan. This delightful century-old brick home seamlessly merges timeless charm with contemporary conveniences. It offers 3 bedrooms, 2 bathrooms, a main floor consisting of a country-style kitchen and dining area, a spacious living room complete with a wood stove, bathroom, a private office space & a large mudroom/breezeway. The home is adorned with hardwood floors throughout and an upper level consisting of 3 bedrooms and a remodelled 4 pc bathroom. Outside, the property is set on a generous in-town lot, providing ample privacy, multiple spaces for entertaining, and is surrounded by mature trees and gardens. A versatile detached workshop awaits and provides an ideal space for tradespeople, hobbyists, storage, or a home-based business. Recent improvements encompass a new steel roof, eaves and soffit, a new fireplace, and a renovated office space. Situated downtown Keene, it provides walkable access to the local arena and direct access to a public walkway leading to North Shore Public School. This location beautifully marries country charm with rural living, whether you already reside or are moving to Otonabee-South Monaghan, it is an exceptional place to call home, it is just a short drive from the amenities of Peterborough, stunning shores of Rice Lake & features captivating rolling hills, access to lakes, and mins away from the scenic Lang Hastings Rail Trail, which is a beautiful greenway trail of 33 km of outdoor fun, which you can run, hike, cycle, cross country ski, walk with your furry friend, and even snowmobile. *Some photos have been virtually staged. (id:61423)
RE/MAX Rouge River Realty Ltd.
870 George Street N
Peterborough (Northcrest Ward 5), Ontario
Cozy well maintained bungalow in Peterborough perfect for first time home buyers or retired couple. This two bedroom home has been well cared for and is flexible in closing date. There is an extra room for closet or storage space, plus main floor laundry. Off the kitchen is a screened-in porch with exit to a level back yard and two sheds. Parking is at the rear for two cars. The basement if full, high, and dry with natural gas furnace, central air and an office/hobby room. Check it out - you won't be disappointed! (id:61423)
RE/MAX Hallmark Eastern Realty
112 - 2 Heritage Way
Kawartha Lakes (Lindsay), Ontario
Hello Gorgeous! Lux Condo offered at Heritage Gardens East in the Heart of Lindsay. Prepare to be wowed by this sumptuously renovated ground floor walk-out suite created with heart and soul for the finest in luxury living. Lovely updated ceramics flow from the foyer through to a swoon-worthy kitchen that serves up style and sets the mood. Sporting an array of cabinetry, including display cabinets that showcase your glassware in a chic, glass-on-glass style. Modern recessed ceiling with pot lights and vintage inspired accent wall adding texture, soothing pastel hues and a bit of fun that you will love. Gorgeous granite countertops, backsplash and SS appliances...all paired beautifully with the timeless white cabinets. Unwind in the spacious living/dining area complimented by a charming adjacent sunroom...rich hardwood flooring, crown molding, lovely picture window with custom blinds and all enhanced by a calming glow from the decorative wall mounted fireplace. 2 beautifully renovated baths, marble and granite tops and one with a big frameless glass shower. The oversized principal bedroom floods with natural light from a wall of delightful picture windows. Second bedroom seamlessly opened up to the sunroom creating a multi-functional space inviting you to walk out and relax on the private patio. In-suite laundry, designated parking spot and locker space. A friendly community and beautifully maintained building with a wonderful lobby to greet you and your guests. Lots of activities to enjoy at your leisure and many amenities to share with friends and family. Guest suit, party room, library, workshop, pool table, shuffleboard, patios and BBQ area. Invite your visitors for a dip in the fabulous outdoor pool too! Minutes to shopping, pharmacy and hospital. A Carefree and Gracious Lifestyle Awaits you. "Must See"...Snap it Up Now! (id:61423)
Royal LePage Frank Real Estate
2 - 26 Stoney Creek Road
Kawartha Lakes (Ops), Ontario
Newly renovated. Unit 2 has 2 bedrooms, new 3pc bath and a large kitchen and living room. All units each with brand new appliances. Washer/dryer on site (id:61423)
Affinity Group Pinnacle Realty Ltd.
764 County Rd 40
Douro-Dummer, Ontario
Quality built 2022 sq ft, 3+3 bedroom brick bungalow on a 2 plus acre level lot. 3 bathrooms, 2 fire places, main floor family room with patio doors to rear deck. Carpet free home. Formal Living room and Dining Room. Bright breakfast area. Attached 2 car garage with entrance to laundry room. Numerous updates in recent years including: gas furnace (propane), pressure treated deck, shingles and eaves, Armour Stone walkway and railing. Out back sits a 1200 sq ft insulated work shop and a 3 sided building large enough for a motor home, boats and toys. 8 minutes north of Norwood and 35 minutes east of Peterborough. Come have a look You won't be disappointed. Fire place chimneys were inspected and cleaned in 2024. (id:61423)
RE/MAX Hallmark Eastern Realty
52 Hillside Drive
Kawartha Lakes (Mariposa), Ontario
Life Is Good at the Lake! Beautifully Crafted Custom Built Bungalow with High End Finishes Throughout. Thoughtfully Designed For Relaxation & Entertaining with West Exposure to Enjoy Stunning Sunsets Surrounded by Nature. Open Concept Home Featuring 9' Ceilings On Main Level with Views From Principal Rooms & Primary Bedroom. Step Inside The Front Door & Be Ready To Be Captivated By The Breathtaking View From The Great Room with Coffered Ceiling, Oversized Windows, Gas Fireplace, Stone Feature Wall & Custom B/I Shelving, Adjoining Elegant Dining Room Great For Hosting Those Holiday Dinners Open to the Gourmet Kitchen Featuring Custom Cabinetry with Large Centre Island, Granite Countertops, Pot & Pan Drawers & Wine Fridge. Walk Out from the Kitchen/Dining Area to a Party Sized Deck with Composite Decking & Regal Frameless Glass Railings for an Unobstructed View. Gleaming Maple Hardwood Flooring Flows From Dining & Living Rooms into the Primary Bedroom & the 2nd. Bedroom. Relax in the Main Floor Primary Suite with W/I Closet & 4 Pc. Bath & 5' Glass Shower, 6' Therapeutic Tub, Vanity with Leathered Granite Countertop & Heated Floor. 2nd. Bedroom on Main Level Would Make a Great Home Office, Main Floor Laundry Conveniently Located Next to the Kitchen with Access to the Oversized 2 Car Garage. Hardwood Staircase Leads to the Fully Finished W/O Basement with Rec Room featuring Wet Bar, Quartz Countertop, Electric Fireplace with Shiplap Feature Wall, Wine Cellar, 8' Patio Door to Stone Patio with Pergola, Water Feature & Landscaped Yard with 40' Dock. Plenty of Room for the Kids to Run Around! 3rd. & 4th. Bedrooms Overlook the Lake, 5th. Bedroom & 4Pc. Bath Finish the Lower Level. Private .53 Acre Lot Lined by Mature Trees, Paved Double Drive, On a Quiet Cul de Sac with Year Round Residents, Minutes to Port Perry & Lindsay, Great Fishing on the Trent System. Year Round Waterfront Fun! (id:61423)
Sutton Group-Heritage Realty Inc.
115 Albert Street N
Kawartha Lakes (Lindsay), Ontario
Lower Level Of A Beautifully Maintained, 2 Bedroom, Brick Bungalow In Lindsay's Sought After North Ward Community. This Home Is In A Safe & Family Friendly Neighbourhood Situated On A Large Private Lot. It Offers Ample Parking, Eat-In Kitchen & Open Concept Dining & Living Room. B/I Dishwasher & Inclusive Of Laundry, Tankless Hot Water Heater So You Will Never Run Out Of Hot Water, California Shutters & Pot Lights Throughout. Freshly Painted After Pics Were Taken. Non Smoking Residence. Utilities split 50/50 with 2 Upper Level Tenants. (id:61423)
Royal Heritage Realty Ltd.
65 Fire Route 21
Trent Lakes, Ontario
Discover the iconic Gallery and Cottage on the Lake in Buckhorn, a property steeped in history and reimagined for modern living.The Gallery offers a 4-season, 3,000 sq. ft. living space that has been newly renovated for comfort and flexibility. With 6 bedrooms, 3 bathrooms, a modern kitchen, laundry, and a spacious living room, there is plenty of room for family and guests. Outdoors, a large deck and expansive patio showcase breathtaking views of Lower Buckhorn Lake, with a gentle slope leading down to the waters edge and a brand-new dock. Above, the upper gallery provides over 12,000 sq. ft. of additional space an inspiring canvas to bring your dream project to life.The Cottage offers a 4-season, 5,000 sq. ft. waterfront residence designed for both relaxation and entertaining. With 6+ bedrooms, 3 bathrooms, and a thoughtful layout, the home boasts a grand front foyer, a spacious kitchen, and a large entertainment room with wet bar. Year-round enjoyment continues in the sunroom with built-in hot tub, or from the covered porch with panoramic lake views. Currently rented out through Airbnb as a short-term rental at $900++ per night, the cottage presents both lifestyle and income potential.Set in a private, natural setting with direct access to the Trent-Severn Waterway, this property is a rare and exceptional opportunity to own a piece of Kawartha Lakes history while enjoying all the comforts of modern waterfront living. The two buildings are in the final stages of severance. The option to purchase them separately is available; however, any such offer must be made conditional upon the completion of the severance. Severance has been approved. Waiting on Final paperwork. (id:61423)
Exp Realty
48 Golden Meadows Drive
Otonabee-South Monaghan, Ontario
Experience luxury, space, and stunning river views in this brand-new home, ideally located in the sought-after Riverbend Estates within the Stewart Hall community. With four spacious bedrooms, including a luxurious primary suite with an oversized walk-in closet, and a three-car garage, this residence is perfect for extended families or multi-generational living. Enjoy back balcony views overlooking the Otonabee River, scenic trails, and a private boat launch-ideal for relaxing or entertaining. The bright, open-concept main floor features soaring 10-foot ceilings, a gourmet kitchen with granite countertops and stainless-steel appliances, and a sun-drenched family room centered around a striking gas fireplace. Convenient main-floor laundry adds to everyday ease. Located in a family-friendly neighbourhood with excellent schools, this home is just 5 minutes to Hwy 115, 7 minutes to downtown Peterborough, and 20 minutes to Trent University. Whether you're entertaining, relaxing, or raising a family, this home offers space, style, and unmatched views. Don't miss your chance to make this your forever home-schedule a showing today! HOA fee of $414/month covers common elements and private road maintenance. (id:61423)
Keller Williams Community Real Estate
102 - 50 Maple Avenue
Asphodel-Norwood (Norwood), Ontario
Easy carefree living in Norwood, Ontario. Welcome to the Mill Pond Villas. This bright and modern 2-bedroom, 1 bath main-floor condo offers a simple, low-maintenance lifestyle in a quiet, friendly community. The open-concept design provides a bright and comfortable living space, with large windows showcasing views of the surrounding countryside. Both bedrooms are well sized, with plenty of closet space, making this home ideal for downsizers, first-time buyers, or anyone seeking simple, modern living. The main floor entrance means there are no stairs to worry about as well. Just steps to the recreation center, walking trails and village amenities including a new medical center. Unit 102 delivers comfort with small town charm. (id:61423)
Bowes & Cocks Limited
