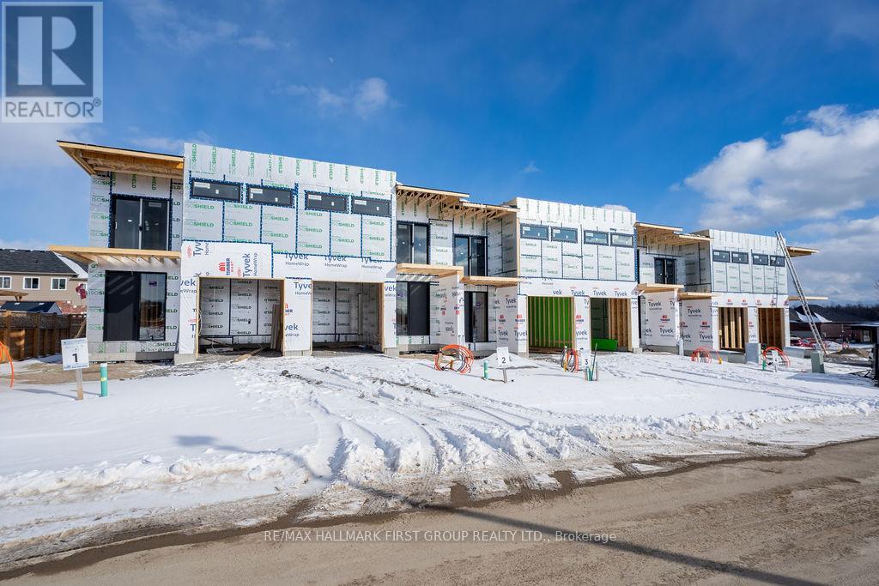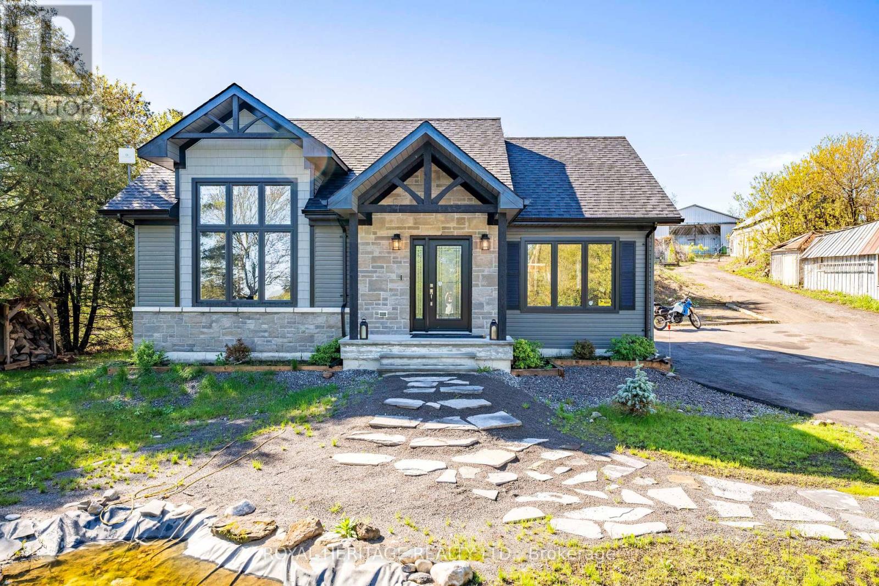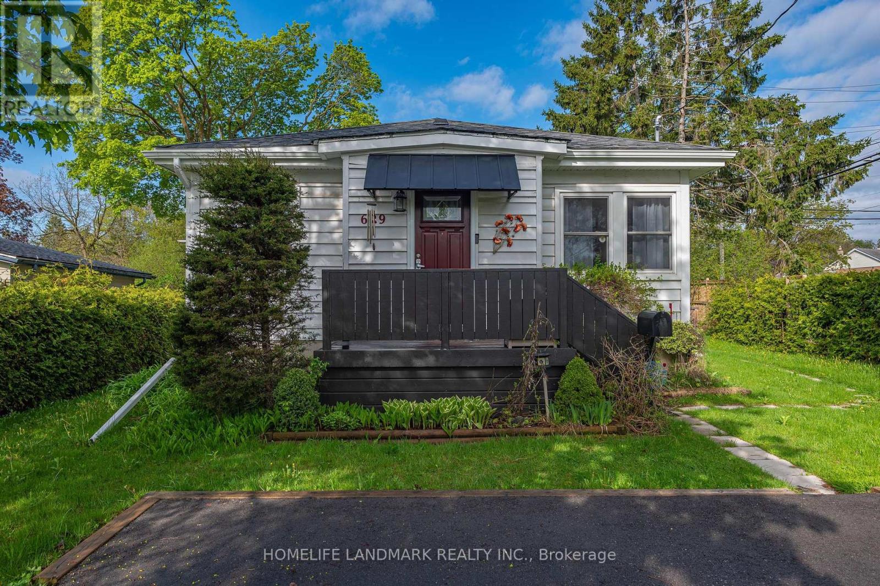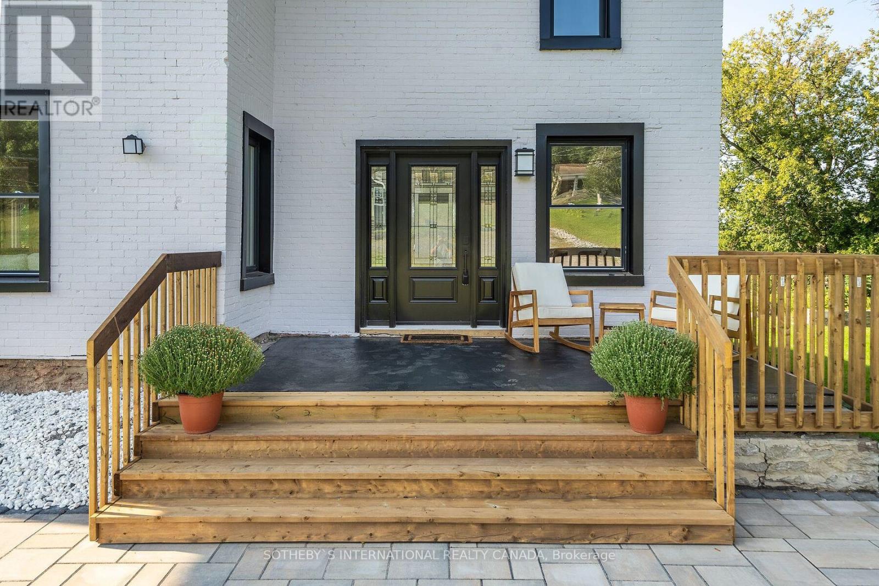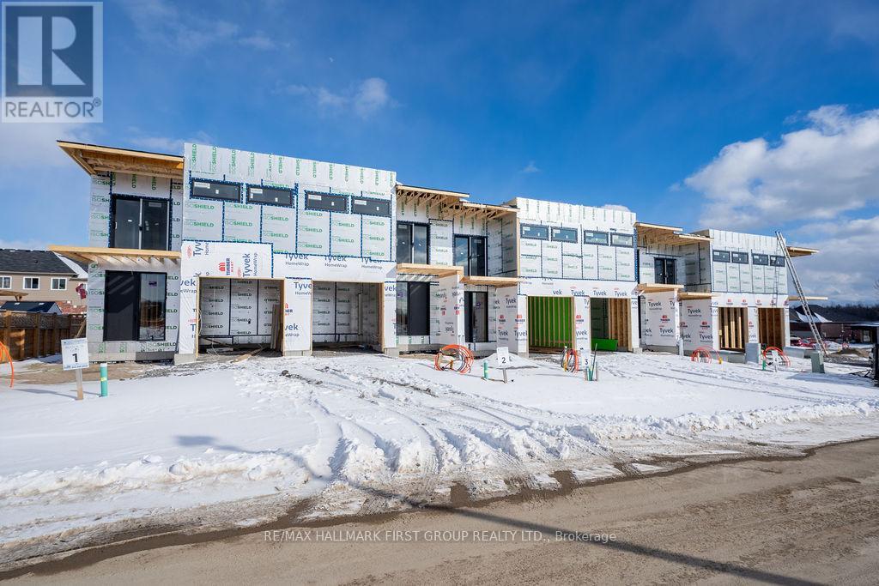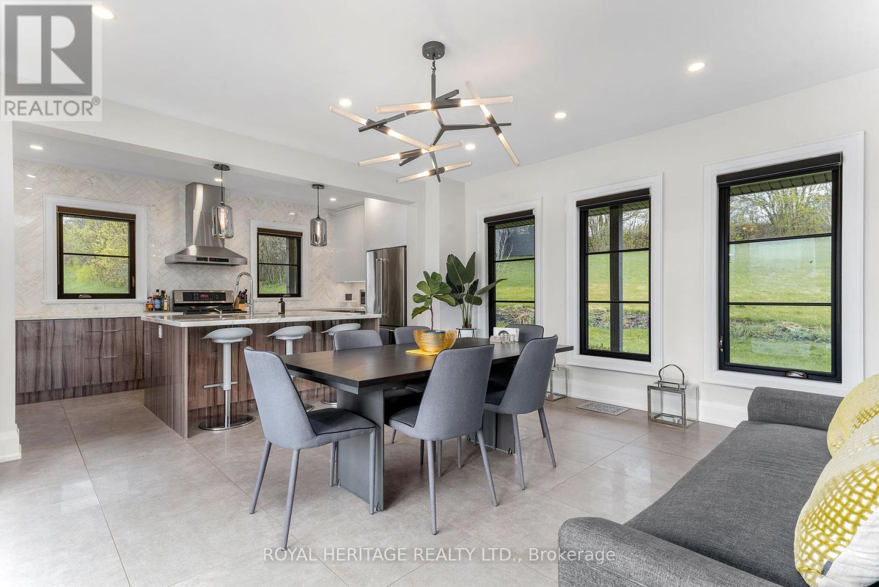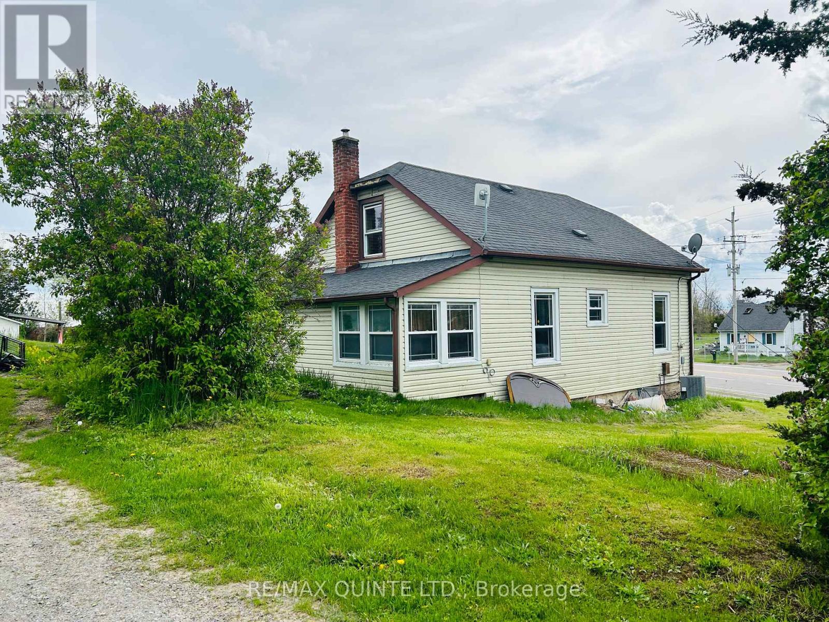Unit 2 Blk 18
Brighton, Ontario
September 2024 closing in this 2-storey freehold town offering 1790sqft of living space excluding the garage with oversize windows and a full basement features a 1-car insulated garage in addition to 3 beds and 2.5 baths. Enjoy the covered porch leading to the entry which also provides inside access to the garage & laundry room. The open kitchen & dining area feats. 9ft. ceilings, quartz countertops, an upgraded lighting. package, centre island overlooking the living room, creating a welcoming space flooded with light. The rear of the house boasts another covered patio, while the upper-level is host to the primary suite w/ a private upper level balcony, spacious walk-in closet & 4-pc ensuite. Complete with a 7-year Tarion warranty, gas heating and impressive attention to design, functionality & quality in a convenient neighbourhood. Would make an ideal investment in an area with very little tenant turnover. **** EXTRAS **** Low maintenance living w/ room to increase your equity by finishing the basement! These towns boast incredible value mins. to highway 401, CFB Trenton, Presqu'ile Provincial Park and area shops & schools. (id:48219)
RE/MAX Hallmark First Group Realty Ltd.
35 Narrows Lane
Prince Edward County, Ontario
Welcome to your private waterfront retreat in Prince Edward County. Enjoy breathtaking panoramic views of the Bay of Quinte and unmatched sunsets from your expansive deck, upper sitting and dining area as well or while relaxing alongside an outdoor fire. Located at the end of a private lane, you will feel completely alone surrounded by mature trees, lush greenery and incredible views. Fully winterized, complete with a wood burning fireplace to cozy up to those cooler nights. It truly makes for the perfect year-round escape from the city. Its coveted whole-home short-term license leaves you worry free to enjoy the property while covering your cost. 2023 Gross Revenue- Approx. 80k, inquire for financials. Available fully furnished for an added cost. This property ticks all the buckets at an affordable price! **** EXTRAS **** Whole-Home Licensed 2 Bedroom Property. (id:48219)
Forest Hill Real Estate Inc.
280 Weslemkoon Lake
Addington Highlands, Ontario
Theres a reason 280 Weslemkoon has been owned by the same family since 1966! Built by local craftsman Guy Boudreau, the stunning 1464 sqft cottage was completed in 2008. Wake up to a big lake view from the lofted primary with 3pc ensuite. Come down to an inviting open living and dining space. The sky high ceilings and window face floods the cottage with natural light. The floating stairs are made from wood from the property, as are many of the main beams in this solidly built cottage lined with natural pine. The kitchen contains modern appliances. It was carefully and professionally designed to allow people to work together to prep meals for large groups. In the living room, the wood burning fireplace can operate open for ambiance or closed to provide heat, supplemented by baseboard heaters. The dining room serves expansive lake views with your breakfast. A corner window brings the outside in. Walkout to a large deck built in 2023 of BC cedar. The steel roof was redone in 2023. The exceptional screened in porch features four walls of collapsing windows for maximum air flow control. Carefully positioned aside the main cottage, catch sunset views while still feeling embraced by the trees in the porch. It serves as a second living area, connected by a galley with dry bar and laundry, to the cottage kitchen. At 400 sqft, it can accommodate dining for large groups, quiet reading areas and afternoon naps. Two spacious bedrooms downstairs for your family. Soak in the cast iron claw foot tub after a day in the lake. The bunkie with a lake view and 3pc ensuite easily sleeps four and could accommodate more. Behind the cottage, plumbing is roughed in for an outdoor shower. The views of the night sky are unparalleled on the large dock built in 2019. It provides protection for boats, ample seating, and room for toys. The storage closet fits all your canoes, paddleboards, windsurfers and water skis. It is protected from the ice by an ice eater on a thermostat. **** EXTRAS **** A witness to much love, laughter and debate over 60 years. The beauty of the Canadian shield and lake surround and isolate you from neighbours. It is entirely possible to work at the cottage with Starlink. Offers on May 31st at 1pm. (id:48219)
Berkshire Hathaway Homeservices West Realty
1891 Bowmanton Road
Alnwick/haldimand, Ontario
Introducing a Contemporary Bungalow on a Generous 1.95 Acre Hilltop Lot in Northumberland County. Enjoy an Open Concept Floorplan with Vaulted Ceilings & Pot lights. Well Appointed Windows fill the Home with Natural Light. Spacious Kitchen with Maple Cabinets & Centre Island. Partially Finished Basement Offers a 3rd Bedroom, 3Pc Bath and an Unspoiled Rec Space Awaiting your Finishing Touches. Ideal Property for Contractor or Collector with a 50ft by 40ft Heated Shop with 12ft Ceilings. Tons of Room for Parking, Storage, and Additional Outbuildings. 900ft +- of Frontage on County Rd 45 with an Additional Entrance from the South end of the Property. Seller willing to include some Tools, Equipment & Machinery on site. **** EXTRAS **** Home Constructed by Local Builder John Kernaghan in fall 2022. Septic New in 2022. Dug Well. Taxes not yet reassessed. (id:48219)
Royal Heritage Realty Ltd.
629 Donegal Street W
Peterborough, Ontario
Welcome to your Renovated Home on 57 x 133 feet Corner Lot!! 3 Bedrooms, 1 Bathroom, Fenced rectangular lot and new Deck. Separate entrance to the basement allows in-law suite capability. Large corner lot perfect for a coach house/garden suite. Refreshed Kitchen has walk out to the garden/yard. Renovated Bathroom. Freshly painted and Luxury Vinyl Floors throughout. Furnace, AC and Hot water tank are owned and newer. Windows and Roof were replaced in the last 5 years. Just Pack up your car and move!Bus stop to Trent U and Fleming College at your doorstep. Close to Parks, School, Hospital, Stores/Grocery. Windows ( 2020), Driveway ( 2020), Roof (2016), Furnace, AC, HWT are owned (2016), Separate entrance to Basement **** EXTRAS **** Windows ( 2020), Driveway ( 2020), Roof (2016), Furnace, AC, HWT are owned (2016), Separate entrance to Basement (id:48219)
Homelife Landmark Realty Inc.
2242 County Road 3
Prince Edward County, Ontario
You'll find this beautifully renovated century farmhouse along the south shore of the Bay of Quinte in Prince Edward County. Fully renovated in 2022, this stunning 4-bedroom, 3-bath home offers the perfect blend of rural charm and modern refinement, with wide-plank blonde oak flooring and large windows that bring in ample natural light and captivating sunsets. The open-concept kitchen opens to the expansive patio and is perfect for entertaining family and friends. The primary bedroom is a sanctuary with an ensuite, and the upper-level laundry is a dream convenience. The patio, accessed from both the kitchen and family room overlooks the pastoral water views and a protected water channel leading to the Bay. This mariner's enclave is the perfect place to dock your boat in your backyard and enjoy Direct Access To The Bay Of Quinte Via The Water Channel. The Private Backyard Beckons You To The Water And Lush Treed Landscape. This Home Offers An Abundance Of Space To Stretch Out And Escape From Big City Life. Welcome Home. (id:48219)
Sotheby's International Realty Canada
Unit 4 Blk 18
Brighton, Ontario
September 2024 closing in this 2-storey freehold town offering 1790sqft of living space excluding the garage with oversize windows and a full basement features a 1-car insulated garage in addition to 3 beds and 2.5 baths. Enjoy the covered porch leading to the entry which also provides inside access to the garage & laundry room. The open kitchen & dining area feats. 9ft. ceilings, quartz countertops, an upgraded lighting. package, centre island overlooking the living room, creating a welcoming space flooded with light. The rear of the house boasts another covered patio, while the upper-level is host to the primary suite w/ a private upper level balcony, spacious walk-in closet & 4-pc ensuite. Complete with a 7-year Tarion warranty, gas heating and impressive attention to design, functionality & quality in a convenient neighbourhood. Would make an ideal investment in an area with very little tenant turnover. **** EXTRAS **** Mins. to Highway 401, CFB Trenton, Presqu'ile Provincial Park & area amenities. (id:48219)
RE/MAX Hallmark First Group Realty Ltd.
Unit 3 Blk 19
Brighton, Ontario
September 2024 closing in this 2-storey freehold town offering 1790sqft of living space excluding the garage with oversize windows and a full basement features a 1-car insulated garage in addition to 3 beds and 2.5 baths. Enjoy the covered porch leading to the entry which also provides inside access to the garage & laundry room. The open kitchen & dining area feats. 9ft. ceilings, quartz countertops, an upgraded lighting. package, centre island overlooking the living room, creating a welcoming space flooded with light. The rear of the house boasts another covered patio, while the upper-level is host to the primary suite w/ a private upper level balcony, spacious walk-in closet & 4-pc ensuite. Complete with a 7-year Tarion warranty, gas heating and impressive attention to design, functionality & quality in a convenient neighbourhood. Would make an ideal investment in an area with very little tenant turnover. **** EXTRAS **** Low maintenance living w/ room to increase your equity by finishing the basement! These towns boast incredible value mins. to highway 401, CFB Trenton, Presqu'ile Provincial Park and area shops & schools. (id:48219)
RE/MAX Hallmark First Group Realty Ltd.
953 Highland Road
Smith-Ennismore-Lakefield, Ontario
Welcome to 953 Highland Rd - Custom built 2 Storey home with a wrap around porch sits nicely on a hill overlooking Chemong Lake. Main floor living area is bright & spacious with hardwood floors. Lg kitchen & Dining area leads out to an expansive deck that features a new gazebo & plenty of room for entertaining. Main Floor has a laundry room, a 2 pc bath &bonus room currently being used as a playroom that could be used as a home office. Primary Bedroom has incredible lake views, 3 pc ensuite bath & walk in closet. 2 large additional beds upstairs have spacious closets and 1x 4pc bath upstairs. The finished basement has a large family room, a bedroom, lots of storage and is roughed in for a 4th bathroom to complete the basement. Attached 2 car garage is heated. Tucked quietly away near Jones Beach in Bridgenorth and is close to all shopping, schools and trails. (id:48219)
Ball Real Estate Inc.
953 Hogs Back Road
Tweed, Ontario
Your dream countryside retreat awaits! This immaculately renovated home stands as a testament to unparalleled craftsmanship & luxury living. This meticulously restored gem, overseen by an award-winning Toronto designer tastefully blends classic charm with contemporary luxury, creating a serene haven. Step inside & be enveloped by the warmth of hardwood floors and the sparkle of large bright windows, seamlessly leading you through the thoughtfully designed living spaces. The gourmet kitchen is a chef's paradise, featuring custom cabinetry and oversized center island with Italian porcelain countertops and marble backsplash. Whether hosting intimate gatherings or extravagant soirees, this space is sure to impress even the most discerning of guests. Retreat to the sumptuous primary suite, a sanctuary of serenity featuring a lavish en-suite bath and a spacious walk-in closet, offering the ultimate in comfort and relaxation. Step outside to your own private paradise, where sprawling lawns and mature trees create a picturesque backdrop for outdoor activities. Whether lounging on the expansive covered porch and deck, soaking in the hot tub or sipping wine and roasting marshmallows around the fire pit, every day feels like a vacation. The addition of a separate one-bedroom private independent in-law suite further enhances the property's charm and versatility. This suite features a large bedroom with private balcony, luxury bathroom, laundry, comfortable seating area and a full-size kitchen. Conveniently located just a short drive from the city, this home offers the perfect blend of privacy and convenience. Explore nearby hiking trails, charming boutiques, wineries, and local restaurants, or simply soak in the beauty of your surroundings from the comfort of your own backyard. This idyllic setting is country living at its finest. Don't miss your chance to make this exquisite retreat your own schedule a showing today! **** EXTRAS **** 2 furnaces, 2 air conditioner units, 2 hot water tanks to service the main house and the in-law suite completely separately from each other . Designed and updated by RG Interiors of Toronto. (id:48219)
Royal Heritage Realty Ltd.
59 Sophia Street
Peterborough, Ontario
Charming 3 bedroom home with lots of character located in one of Peterborough's most desirable areas. Close to parks, trails, shopping and restaurants, just a short walk to Little Lake and Beavermead Park. 1 1/2 baths, detached garage and garden shed. Situated on a 150ft lot with lots of room for children and furr babies. Imagine sitting on your own front porch drinking your morning coffee enjoying this peaceful and quiet neighbourhood! (id:48219)
Century 21 United Realty Inc.
1156-B - 1156-B Highway 37 North
Belleville, Ontario
ALL-INCLUSIVE 1156 UNIT B Highway 37 North Belleville. this suite honours with spacious eat-in kitchen, 3pc bathroom and in-suite laundry. Unit comes the rental price includes all utilities + parking and . long term rental available. Credit report, proof of income & rental application required. Immediate occupancy available. **** EXTRAS **** (A+ TENANTS) FIRST , LAST MONTH DEPOSIT & 10 Post dated Cheques. rental application , credit report , employment letter, reference ,& tenant insurance required. (id:48219)
RE/MAX Quinte Ltd.
