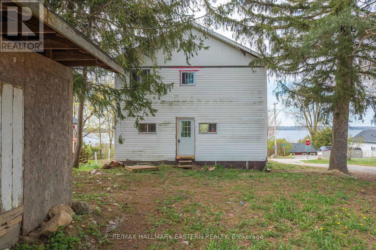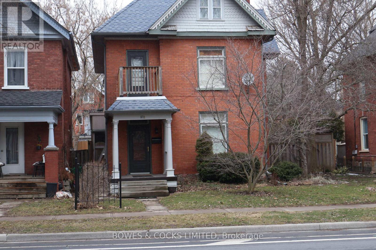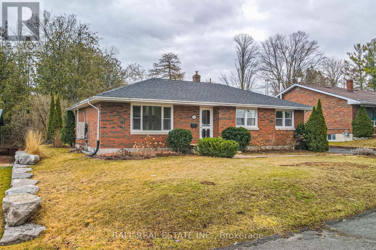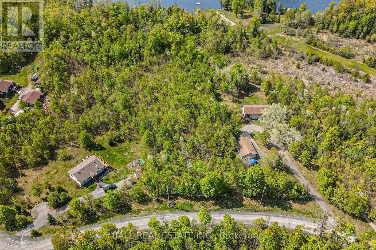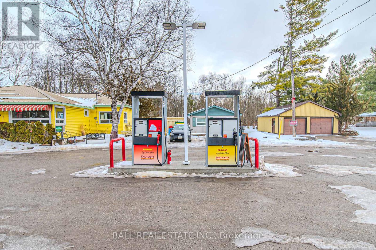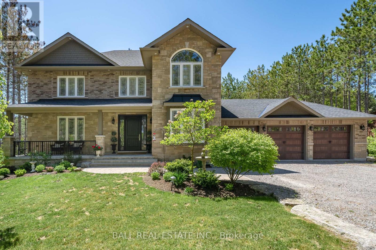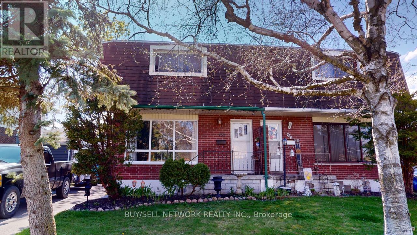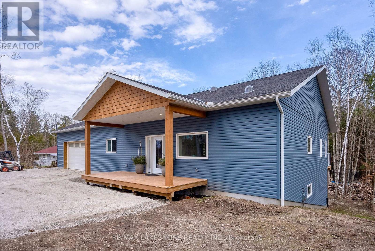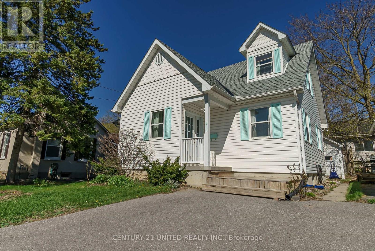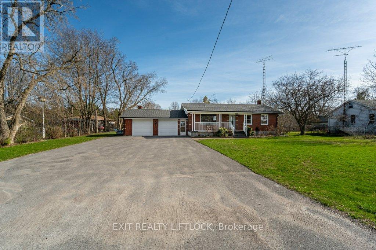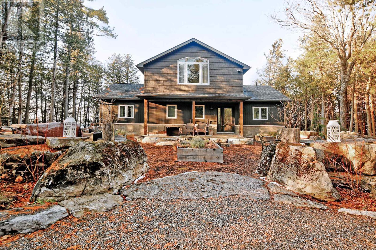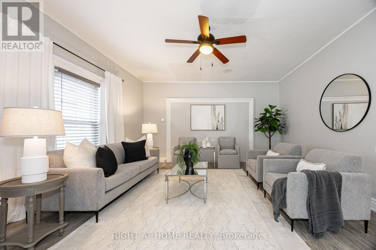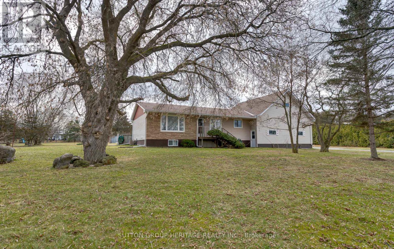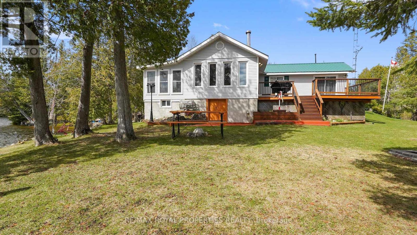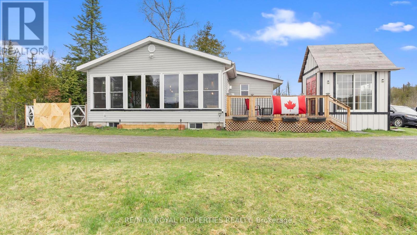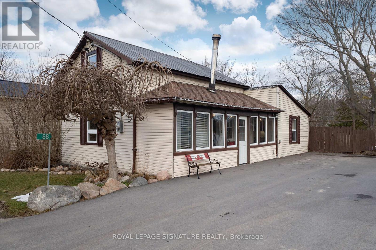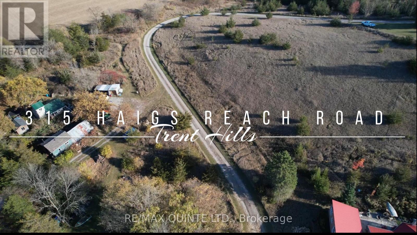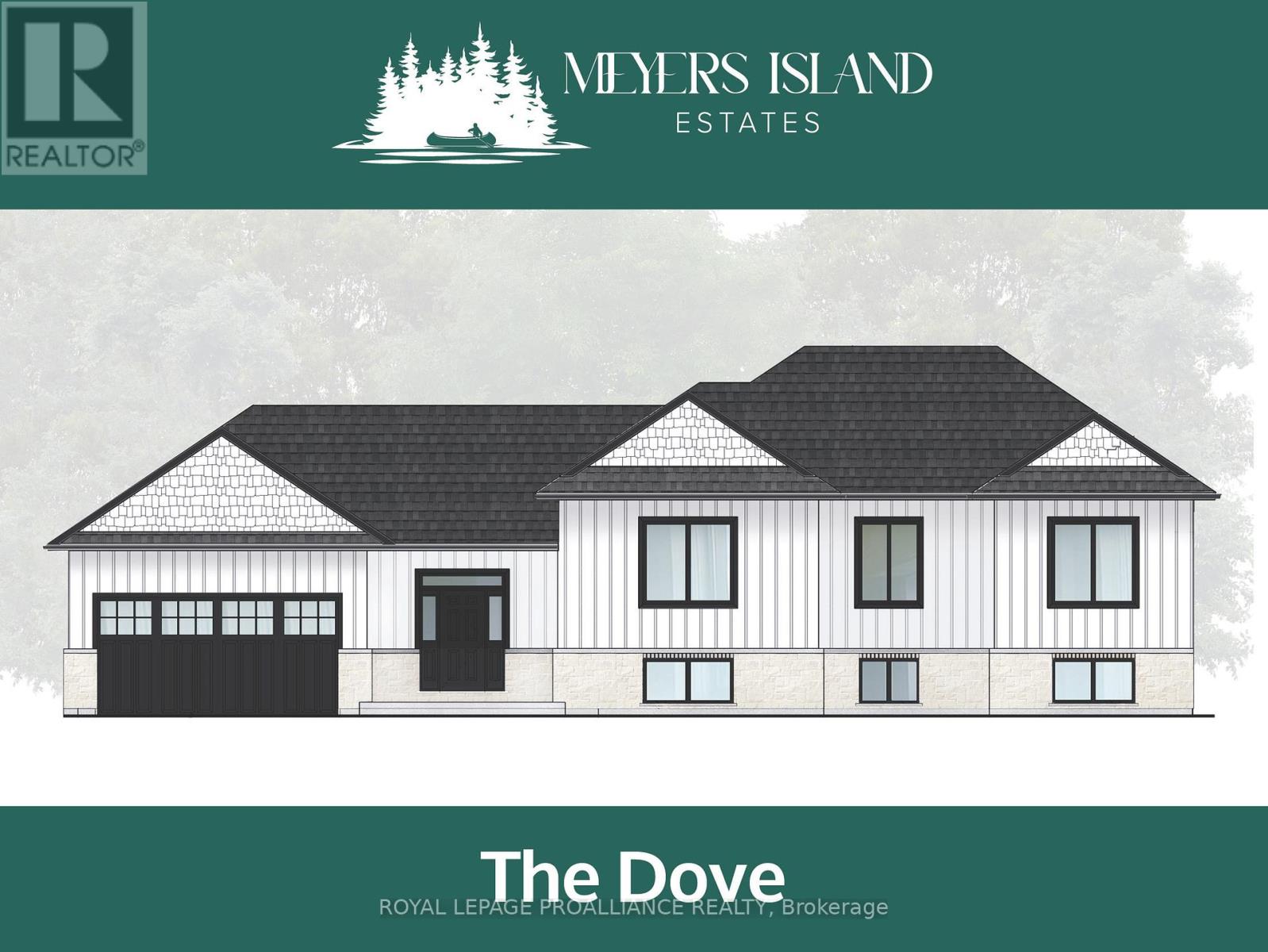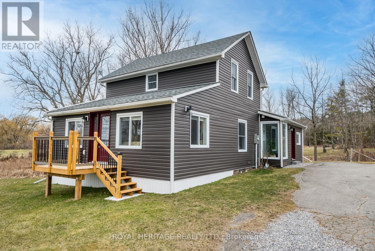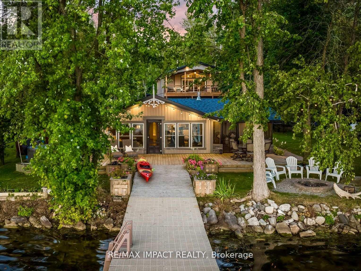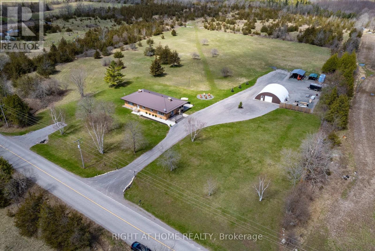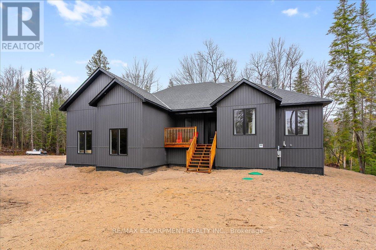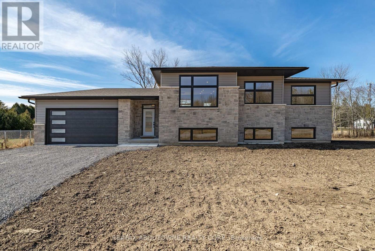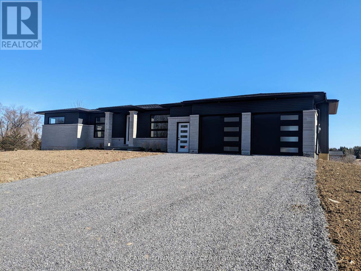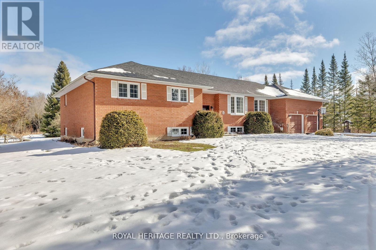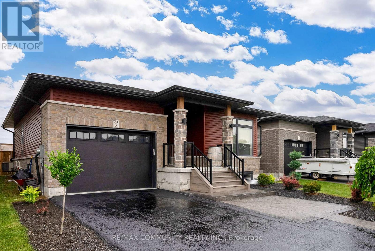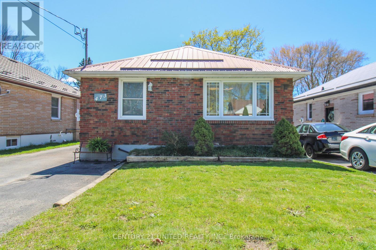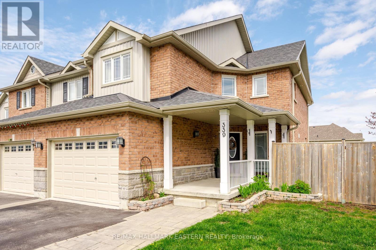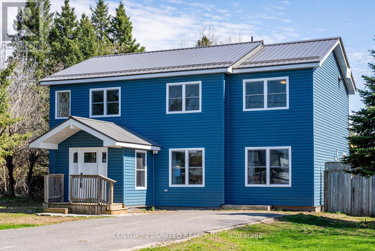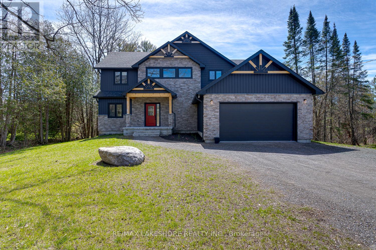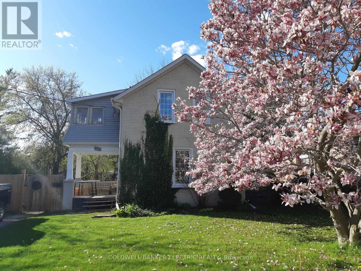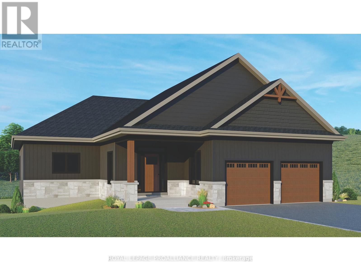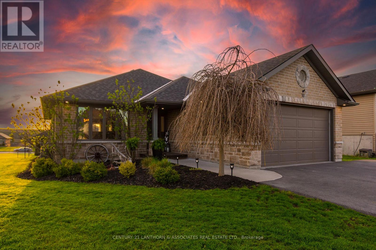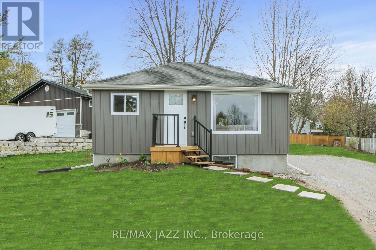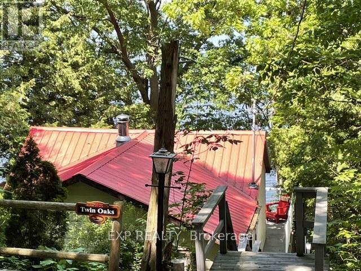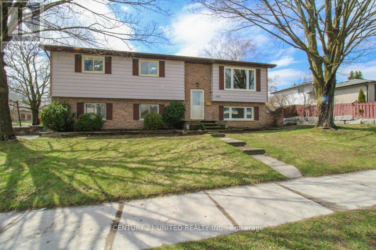5461 Lakeshore Dr
Hamilton Township, Ontario
Calling Investors and/or Contractors.This 4 Season Home or Cottage Is A Work-In-Progress But Is Solid, With Great Bones. Additionally, It Is Located On A Wonderful, Good-Sized Lot Directly Across A Quiet Street From Rice Lake in Harwood, ON. The House Itself is Approx 22 Ft Wide by 28 Ft Long. The Detached Shop/Garage Is Approx. 25 Ft Long x 12 Ft Wide. This Property Needs Work But It's A Diamond in the Rough. Four Bedrooms Have Been Constructed in The Upper Level. Studs, Insulation and Drywall Have Been Completed (Mostly) Upstairs. Home Has Been Lifted and Now Contains A Full Concerte Block Basement and Poured Concrete Floor. Lots Of Parking, Corner Lot, Public Access To Lake Is Steps Away. Can't Beat the Views. Fisherman's Paradise. 25 Mins to 401 At Cobourg. Offers, Anytime. (id:48219)
RE/MAX Hallmark Eastern Realty
572 Charlotte St
Peterborough, Ontario
Peterborough's and its interest in the West end Avenue homes. Mostly because of the solidarity and historic interior/exterior finishes of these homes that have stood the test of time. Anyone that has owned one of these lovely homes have grown in respect to its upkeep in originality. Homes in the Avenues were built with that high standard of quality finish that you may not find today. This home has had many updates to its originality, wiring, drywall, fascia, eavestrough, painting, original window panes resealed, newer kitchen and appliances that are inclusive along with a rear yard fenced with high cedar 28 x 28ft and a 15 x 13ft garage built in 2012 with an extra parking space. Perennial gardens throughout. Finished large attic loft! The quietness inside this home and the privacy of the rear yard will give you a sense of warmth & comfort. With hospital 1km away and the downtown nearby, transit is helpful. So come and view this 2500sq ft beauty today, you will not regret and may just cast that offer! Hydro $1800yr, Enbridge Gas $1900yr. **** EXTRAS **** Another must see West end Ave. home and its finishes! With little or no future renovations to do, it may be worth your view. The imaginations of what this house can offer, whether comforting a large family or room rentals? (id:48219)
Bowes & Cocks Limited
107 Henry St
Stirling-Rawdon, Ontario
Welcome to 107 Henry St. in Stirling, ON! This charming 3+3-bed, 2-bath brick bungalow offers a serene setting near Rawdon Creek and Henry Park. Enjoy tranquil walks along the creek and leisurely picnics in the park just steps away. With a vibrant community atmosphere and nearby amenities, including local shops, theatre, recreation centre, schools and eateries, this well-maintained home provides the perfect blend of comfort and convenience. Don't miss out on this opportunity to experience the best of Stirling living. Schedule your viewing today! (id:48219)
Ball Real Estate Inc.
64 Fish Hook Lane
Marmora And Lake, Ontario
Building Lot Available as the last lot left in Phase1 of this Thanet Lake Subdivision. The Lake is Natural Spring Fed with and abundance of fishing and very little traffic due to no public access to the water. The Thanet lake Community Waterfront includes private docking, Sandy beach, Volleyball Courts and plenty of Family activities. Build your perfect Country home or cottage with all the benefits of the Lake without the taxes of waterfront. Short drive from Coe Hill and only 30 minutes from amenities of Bancroft. **** EXTRAS **** Deeded Access to Thanet Lake (id:48219)
Ball Real Estate Inc.
4007 County 6 Rd
North Kawartha, Ontario
Discover ""The Log Cabin"" at 4007 County Rd 6, North Kawartha - a unique property blending rustic charm with modern convenience. Boasting a convenience store, gas bar, and inviting sandwich shop, this versatile space is perfect for entrepreneurs. The cozy log cabin aesthetic creates a warm atmosphere. Ideal for those seeking a turnkey business opportunity in a picturesque setting. With snowmobilers stopping by in winter, cottagers flocking in summer, and local contractors, this property promises a steady stream of customers year-round. Don't miss this chance to own a distinctive property with great income potential. Store has been significantly renovated. (id:48219)
Ball Real Estate Inc.
2276 Hillview Dr
Kawartha Lakes, Ontario
Set amidst picturesque rolling hills, embraced by pine trees, this 2 storey home spans 1.12 acres of pure tranquility. Built in 2014 with a beautiful porch, mature gardens & meticulous landscaping, the curb appeal is captivating. Inside over 4,000sqft., discover a grand staircase, hardwood floors, spacious office, mudroom with access to the garage & powder room. Expansive chef's kitchen boasts ample cabinet space, built-in appliances generous island, seamlessly connecting the dining area & living room bathed in natural light. Enjoy the gas fireplace, built-in cabinetry & access to the rear deck. Vast formal dining room. Upstairs generous 4 bdrms, full bath & convenient 2nd floor laundry room. Master bedroom sanctuary - walk-in closet & breathtaking ensuite bathroom featuring walk-in shower, freestanding bathtub & double vanity. Newly finished walkout basement offers an entertainer's paradise with a family room, stone fireplace, custom wet bar, 3pc bathroom, records room & 5th bedroom. Easy access to the rear yard including the hot tub. Located close to the HWY115 & only 30 minutes to Durham! Large fenced saltwater pool with pool house, which includes change rooms, outdoor shower and storage room. Enjoy outdoor entertaining with covered outdoor seating a TV and fireplace, fire pit area and kids play set. Attached 3-car garage provides seamless indoor-outdoor integration. This meticulously maintained home offers a drilled well, septic, natural gas and Bell Fibre. (id:48219)
Ball Real Estate Inc.
752 Stocker Rd W
Peterborough, Ontario
SOUTHEND LOCATION CLOSE TO ALL AMENITIES, SCHOOLS, BUS TRANSIT, SHOPPING. COSTCO NEARBY, EASY ACCESS TO THE 115 FOR COMMUTERS. BOAT LAUCH TO THE OTONABEE RIVER AT THE END OF STREET. SPACIOUS ROOMS IN THIS 3 BED 2 BATH SEMI. HARDWOOD FLOORING. SUNROOM OVERLOOKING THE PRIVATE BACKYARD. FINISHED FAMILY ROOM IN THE BASEMENT. 3 GOOD SIZE BEDROOMS ON THE 2ND FLOOR. GREAT FOR 1ST TIME BUYERS YOU WONT BE DISAPPOINTED (id:48219)
Buy/sell Network Realty Inc.
280 Pinewood School Rd
Cramahe, Ontario
Earn your sweet equity here in this beautiful rural setting less than 20 mins to the 401. Three bedroom fixer upper with an unfinished lower level sits on a 250 x 612.80 foot lot with lots of potential to make it your own. Easy to view. The home is being sold as is with no warranties. (id:48219)
Royal LePage Proalliance Realty
76 Grantsville Tr
Galway-Cavendish And Harvey, Ontario
*** COME OUT TODAY, SUNDAY MAY 5TH FROM 1-3 PM AND MEET THE BUILDER! *** Offering a unique opportunity to connect and create in the most inspiring of spaces. This brand new architectural gem has been tucked perfectly into a serene half-acre lot, on a quiet dead-end road and backed by 25 acres of protected greenspace. Towering mature trees provide shade, seclusion, and a beautiful backdrop for gazing out the full-length 65 ft balcony. The partially cleared and leveled backyard provide a prepped canvas for creating your own custom outdoor oasis. Artistic elements and niche features tastefully accentuate the 3200+ SF interior of the home including lofty 9.5 FT ceilings, sleek trim-less windows and doors, custom crafted archways and a faux brick center wall. A culinary adventure awaits in the open kitchen with a massive 5x10 island, walk-in pantry and charming coved dining nook making it the perfect place to gather and host your favorite meals. With three large bedrooms on the main floor, a sprawling master ensuite, a family room with gas fireplace and walkout to balcony, there's space for everyone to find a corner to relax. The lower level, accessible by stairs or slide, offers in-floor heating, a fourth bedroom, roughed-in third bathroom and kitchenette with 1250 SF open-concept rec room. You will also find access to a 965 SF HEATED WORKSHOP sitting below the 830 SF HEATED GARAGE that can be used for additional workspace or a dedicated area for multiple hobbies and activities. Located just minutes from various beaches and parks, the town of Buckhorn and a short drive to Peterborough or Bobcaygeon, an acceptable balance between out-of-town country living and close convenience. There is so much to be experienced and appreciated at 76 Grantsville Trail that make it a priceless family investment you wont want to miss out on! **** EXTRAS **** Both levels fully encased by ICF blocks with R60 Insulation in the attic. Basement set up for In-Law Suite. Driveway prepped and scheduled to be paved by June. (id:48219)
RE/MAX Lakeshore Realty Inc.
610 Downie St
Peterborough, Ontario
Attention: investors, first time home buyers, Trent U. parents; absolutely perfect location for you. Charming 1.5 storey home centrally located! This bright & cheerful home has everything you need from spacious living spaces, eat-in kitchen, 3 bedrooms, 3 full bathrooms, home office/storage room & main floor laundry! Basement is fully finished with wet bar, separate entrance, and den! Enjoy the convenience of walking to all amenities. Home is pre-inspected and ready for immediate occupancy. **** EXTRAS **** Built in 1999. Approx 1,490 sqft above grade as per iguide floor plans. Hydro One $1,100.00 approx. yearly. Enbridge $1,600.00 approx. yearly. Water/Sewer $1,200.00 approx. yearly. HWT Rental $42.75 monthly. (id:48219)
Century 21 United Realty Inc.
955 8th Line
Smith-Ennismore-Lakefield, Ontario
Incredible opportunity near charming Bridgenorth! This home rests on nearly 1/2 acre, boasting 3 bedrooms, 1 bathroom, an eat-in kitchen, main floor living room, and a full 2 car garage with interior access. Hardwood floors adorn the main level, while the unfinished lower level with side entrance invites your personal touch. Fibre internet with Nexicom. Enjoy the convenience of Bridgenorth's amenities just minutes away. Seize the chance to retreat from the city and craft your ideal haven! (id:48219)
Exit Realty Liftlock
15 Fire Route 67
Galway-Cavendish And Harvey, Ontario
Stunning, Beautiful Lakefront Home On Pigeon Lake. No Stone Has Been Left Unturned For Your Comfort In This 4 Season Beauty Ready For a Family Enjoy Life At The Lake. Loads Of Room For Everyone With 4 Bedrooms And 3 Baths, Two Levels Of Living Space. Sweeping Views Of The Majestic Lake And The Pristine Beauty Of The nature. Finished Walk-Out Basement With recreation room, office and full bathroom. The property is available for a minimum one-year lease. **** EXTRAS **** All Appliances, window coverings. (id:48219)
Sutton Group-Admiral Realty Inc.
4 Church St E
Cramahe, Ontario
Elegant Century Home with Timeless Charm & Character Located in the Heart of Colborne. Home Features Two Spacious Sunrooms/Porches Offering Relaxing Escapes. Accented with Stained Glass Windows for lots of light in the house. Large Eat-In Kitchen that walks out to the deck, Oversized Living Room, Separate Dining Area, Bonus Bedroom On Main Floor which can be converted to an Office, Main Floor Laundry & 3 Pc Bath Combo With W/I Shower,4 Bedrooms On 2nd Floor With 3 Pc Bath All Recently Updated. Premium Vinyl Flooring All Through Out. Front porch was re-shingled and Entryway was capped with pressure treated wood in 2023. **** EXTRAS **** Gas Furnace & A/C Installed 2021 Incl: S/S Refrigerator, Stove, Dishwasher, Washer, Dryer, Hwt, All ELF, Hot Tub in backyard ""As is"" condition. Smoke Det., C02 Det, See Attachments For Upgrades And Floorplans"". No Rentals, HWT OWNED. (id:48219)
Right At Home Realty
471 County Road 38 Rd
Trent Hills, Ontario
Welcome to 471 County Road 38 in the Quaint Community of Campbellford! This 2+1 Bedroom, 2 Bathroom, Multi-generational Home sits on 2.43 Acres with 2 Additional Buildings, a 2 Car Garage w/ 2 gdo's boasting 12 Ft Ceilings, 2 Workbench Shelving units plus a 13 x 30 Ft Loft above. There is a Bunky as well as a Fully insulated Garage/Barn/Workshop w/ Office Area, Hoist, Compressor & Enviro Toilet with Separate Hydro for Heat. The Home & Garage have 200 amp Electrical, a Mudroom/Laundry Room on the main floor. Non-conforming Inlaw Suite in Basement offers Kitchen, Living Room, Office Nook, Bedroom and 4pc Bathroom. Brand New Eavestrough, Gutters & Downspout(2023), Generac Generator, Water Softener. Acreage, Location, Live & Work from Home(C2 Zoning-Numerous Possibilities incl Garage, Various Automotive uses, Gasoline bar, Building supplies, Convenience store, Farm impliment dealer, Motel, Day Care Centre, Restaurant, Assembly Hall, Bank). The Potential of this amazing Property is Vast. Come & See it Today! **** EXTRAS **** Furnace/Ac(2006), Windows-Most(2007)-Some(2015)*Above Grade, Washer/Dryer, Metal Roof(2019)on South side of Residence & Bunky-Shingles on North side(2009), HWT(2024-Owned), Water Softener, Drilled Well, Septic pumped(2023) (id:48219)
Sutton Group-Heritage Realty Inc.
#143 -6 Farm View Lane
Prince Edward County, Ontario
This Waupoos model cottage has all the extras! Cathedral celings, a second full bathroom, a private driveway and a screened-in porch, offering privacy and a relaxing view of the woods and farm beyond - and just a short walk to the beach! Nicely decorated, this cottage comes with all the furnishings. Located in the premium Woodlands area of East Lake Shores, a family and pet-friendly resort on the shores of East Lake, just 9 km from Sandbanks Provincial Park, 10 minutes for Picton and surrounded by Prince Edward County's wineries, shopping, and restuarants. Open from April thru October, this is carefree condo living at its best - be as busy or relaxed as you like while someone else cuts the grass and takes care of the pool! Open May to October. Condo fees include TV/Internet, Water/Sewer and amazing amenities, including 2 swimming pools, tennis, basketall, a gym, beach volleyball, canoes, kayaks, paddleboards, an off-leash dog park and scenic walking trails to reconnect with nature. **** EXTRAS **** Condo fees include TV/Internet/Phone, Water, Sewer, Management Fees, Grounds Maintenance, Off-Season Snow Removal, and use of all amenities. Income opportunity! - Airbnb or through the corporate rental program. (id:48219)
Royal LePage Connect Realty
60 John St
Stirling-Rawdon, Ontario
Nestled in the heart of Stirling, this charming 3-bedroom, 1.5-bathroom bungalow exudes warmth and character. Recently renovated, it boasts a fresh newer kitchen, an inviting open-concept layout, and an updated bathroom. A stunning fireplace graces the primary bedroom. The home offers the perfect blend of indoor-outdoor living, with two enclosed sunrooms and a walk-out basement presenting endless possibilities a recreational haven or potential in-law suite. Step outside, and you'll find yourself embraced by the tranquility of Henry Street Park, where playful laughter mingles with the soothing sound of a nearby stream. The fully fenced yard, complete with a patio space, beckons for gatherings. With floor plans and a virtual tour at your fingertips, exploring this haven from the comfort of your home is effortless. It's more than just a house; it's a sanctuary waiting to be cherished. (id:48219)
RE/MAX Hallmark First Group Realty Ltd.
10 Cedar Dr
Tudor & Cashel, Ontario
Four Season Home or Cottage with 500-ft of Waterfront on Gunter Lake. 45 Minutes to Eagle's Nest Lookout in Bancroft. Located on a Quiet Laneway and Pennisula on the lake. Natural Foliage and Landscape Provides Lots of Privacy. Weed Free Stone Bottom Shoreline with Stone Retaining Wall, Deep Water and Large Boat Dock. Multiple Decks, Sandy Beach and Firepit to Enjoy the Outdoors. South-Facing Panaramic View of the Lake in Every Room. Heating, Roof, Electrical, Plumbing and Septic were updated since 2010. 17Kw Generator Powers the Entire House including the Outbuildings, which Incl. Double Carport, Boat Storage, Two Heated Double-Car Garages (Could Be Easily Converted to Bunkies). Gunter Lake is Known for Its Pristine Water, Year-Long Fishing for Bass & Perch, Popular for Ice-Fishing and is Part of Snowmobile Trail During Winter. **** EXTRAS **** This Beautiful Property has Great Short Term Rental Potential Year Round. (id:48219)
RE/MAX Royal Properties Realty
9a Cedar Dr
Tudor & Cashel, Ontario
Beautiful Lakefront Four Season Home or Cottage on Gunter Lake. 45 Minutes to Eagle's Nest Lookout in Bancroft. Last Lot on the Road, Only Neighbour on One Side. 230-ft of Shoreline with 50-ft Sandy Beach. South-Facing Panaramic View of the Lake with All-Day Sunlight. Enjoy Your Morning Coffee or Evening Beverage in the Sunroon Facing the Lake all Year Long. Two Spacious Bedrooms with Ample Closet Space. Recent Updates Incl. Kitchen, Appliances, Bathroom, Flooring, Plumbing, Heat Pump, 14kw Backup Generator (Which Powers the Whole House) and Breaker Panel. Over One Acre of Land with Detached Garage, Firepit on Stone Patio, Boat Dock, Boat Lift, Dog Kennel, Outdoor Screen-in Kitchen & Enclosed 8-Person Hot Tub. No Need to Worry About the Bugs. Enjoy Family BBQs, Campfires & Star Gazing. Gunter Lake is Perfect for Fishing all Year-Long for Bass & Perch, Popular for Ice-Fishing and is Part of Snowmobile Trail During Winter. Great Short Term Rental Potential Year Round. (id:48219)
RE/MAX Royal Properties Realty
88 Consecon Main St
Prince Edward County, Ontario
No need for a cottage when you have this lovely 1.5 storey retreat on a massive lot right in Consecon. Bright and airy home, large eat in kitchen, spacious living room with wood stove, main floor primary bedroom, second floor boasts a bright spacious bedroom and flex space for home office if you wish. Pine floors throughout main floor. Laundry is just off the kitchen and enclosed porch for year round usage. Enormous private backyard with beautiful gardens, 2 garden sheds, koi pond, large deck that is perfect for entertaining! Newly paved driveway easily accommodates 4 cars! Municipal water, and septic. Located just minutes from your favourite wineries and restaurants in PEC! **** EXTRAS **** Please allow 2hrs notice on all showings (id:48219)
Royal LePage Signature Realty
315 Haigs Reach Rd
Trent Hills, Ontario
Expertly renovated, this stunning rural oasis is nestled on 5 acres of natural beauty. The spacious tiled entryway opens up to the fabulous kitchen with bright white cabinets and a large quartz island, which easily accommodates a gathering of friends and family. Tons of natural light, sunken rec room with pool-table, (included), yet the room is on-grade & allows in plenty of natural light. On the other side of the entryway, you will find the LR with a cozy pellet stove, perfect for those cold wintry days. There is a main floor laundry room/half bath with granite countertop & the extra-wide hallways add spacious comfort. Ascending the stairs to the upper level, you will see another grand open circular hallway area, leading to the primary bedroom with en-suite, main-floor bath & secondary bedrooms, one of which currently serves as an office. * NO STRESS TEST WITH 20% DOWN 5.75% 5YR. FIXED FOR QUALIFIED BUYER. * $15,000 allowance for laneway upgrades. **** EXTRAS **** The full-height basement is unfinished, but has a workbench & plenty of storage space. On warm summer days, step outside to enjoy the charming gazebo and view of the Trent River or head down your driveway to one of the picnic areas. (id:48219)
RE/MAX Quinte Ltd.
Lot 3 Hillside Dr
Trent Hills, Ontario
OPEN HOUSE check in location at 248 Durham St.S., Colborne. Welcome to your dream home oasis located on Meyers Island and conveniently situated to nearby Hamlets of Meyersburg and Percy Boom.. The Dove model boasts 3 bedrooms, 2.5 bathrooms, open concept great room, dining room and kitchen with large island and ample counter space. Featuring beautiful quartz countertops, 9 ft. smooth ceilings throughout, quality craftsman details and large windows letting in natural light, this home is built to exceed your expectations. Built by Fidelity Homes, a prestigious local builder and offering a December 1st, 2024 closing & 7 Year TARION New Home Warranty. (id:48219)
Royal LePage Proalliance Realty
1227 Huntington Circ
Peterborough, Ontario
*Move in Ready* 3 Bedroom detached home with finished basement in Peterborough's sought-after West End. Situated on a family friendly quiet circle. Freshly updated from top to bottom. Bright eat-in kitchen boasts new quartz countertops, stainless steel appliances, decorative backsplash and a separate side entrance. Cozy living room features hardwood flooring, electric fireplace, built-in cabinets plus a walk-out to backyard deck and hot tub!! Oak staircase leads upstairs to 3 bedrooms plus a 4pc bathroom. Hardwood flooring in all bedrooms. The finished basement offers a newly renovated 3pc bathroom, laundry room and a rec room living space that could be converted to 4th bedroom. Roof (2022), AC (2022), tankless HWT (2022), Hot Tub (2021). Nothing to do but move in and enjoy! First time buyers, Investors & downsizers, this is the one you have been waiting for! **** EXTRAS **** Spacious tree lined pie shaped backyard *relax & unwind in your sunken Hot Tub* Nearby Fleming College, mins to HWY 115, ideal for commuters. 45 mins to Durham Region. No Sidewalk! Located close to shops, restaurants, parks, schools & more. (id:48219)
Zolo Realty
256 East 11th St
Hamilton, Ontario
Welcome to your new home in a fantastic neighborhood! On the main floor, you'll find the kitchen, two bedrooms, 4-piece bath, and a welcoming living room with a fireplace. Perfect for relaxing or entertaining guests. Upstairs, discover two generously sized bedrooms, providing plenty of space for the whole family. The basement features two additional bedrooms, a fully equipped kitchen, and a convenient 3-piece bath, with a side entrance, and 2 separate laundry locations. Outside, a large detached garage offers ample storage space for vehicles and more. New furnace & AC (2022) and new windows (2023). Located in a great neighborhood on a dead end street, you'll enjoy easy access to parks, public transportation, and amenities. Don't miss out on this opportunity. (id:48219)
RE/MAX Escarpment Realty Inc.
15 Dominion St
Trent Hills, Ontario
This Quaint Detached Property in The Idyllic Village of Warkworth Is Perfectly Situated Within Walking Distance of the Small Town. Features Living Room & Dining Room, Kitchen & Back Mud Room on The Main Floor. Upstairs Has 3 Large Bedrooms With Recently Done Hardwood Flooring Restoration. Great Opportunity For First Time Home Buyer or Investor Looking for A Simple, Easy To Maintain Home With Lots of Mechanical Updates Including Propane Furnace [2018], Windows [2023]. **** EXTRAS **** Large Private Fenced Yard Great For Dogs or Kids or the summer BBQ with Friends. Public School Within Walking Distance, Library & Stores (id:48219)
Sutton Group-Heritage Realty Inc.
2283 Jermyn Line
Otonabee-South Monaghan, Ontario
Country retreat just 5 mins from Hwy 115! Don't miss this serene 3+ acre property boasting a pond fed by the Indian River with a floating dock, an in-ground pool, and hot tub. Enjoy the walk out screened-in porch, deck, and flagstone patio. Inside find a spacious, bright open-concept main floor with a foyer, large kitchen, dining room, living room, a master bedroom with ensuite bathroom, two bedrooms, and a bathroom with skylight.There is a separate entrance to the basement. It offers a large living room, multipurpose room, bedroom, laundry room, bathroom with a sauna, furnace room and a cold cellar. There is an attached garage, and a detached double car garage/shop. Perfect for a family home or investment property. **** EXTRAS **** The property also features an updated in-law apartment above the attached double car garage with a separate entrance. It has a kitchen, living room, two bedrooms, washroom, and deck. Great potential for rental income. (id:48219)
Right At Home Realty
12200 County 2 Rd
Alnwick/haldimand, Ontario
Discover a masterpiece of renovation, where rustic charm meets modern elegance in a spacious 4-bedroom, 2-bathroom farmhouse. This home has been meticulously transformed, offering a blend of comfort and style that caters to contemporary tastes while preserving its traditional feel. The primary suite, bathed in natural light from a skylight, offers a tranquil retreat. From the ground up, everything is new: windows, siding, roof, insulation, drywall, lighting, and flooring. The kitchen and bathrooms are designed to perfection, equipped with the latest appliances and chic finishes. Situated on over 11 acres of tranquility. This estate includes two picturesque ponds, a functional barn with hydro, a paved driveway, and a 1.5 detached garage. This property offers the perfect backdrop for a serene lifestyle or a passion for the outdoors. Perfect hobby farm property conveniently located just minutes to the 401 for an easy commute. Change you life. Move here! (id:48219)
Royal Heritage Realty Ltd.
214e Hemlock Lane
Trent Hills, Ontario
Whoever said you cant have it all has never been to 214E Hemlock Lane. UNIQUE OPPORTUNITY: 2 waterfront dwellings, 1 property! FIRST DWELLING: 2 storey, 4 season dwelling built in 2019 and beautifully finished, featuring airy open concept with vaulted ceilings and spectacular windows, 2 bed + 2 bath with fantastic workshop/garage space complete with in floor heating, upper & lower decks perfect for entertaining. Primary suite boasts a his and hers walk-in closet, 4pc ensuite, custom barn doors and stunning views of the lake and trees. SECOND DWELLING: 3 season cottage fts open concept with 3 br, 1 bath, with large deck that connects to the dock and sunroom overlooking the gorgeous lake views. Bunkie adds additional br. Enjoy the western exposure sunsets off the 48'x8' dock or from your lakeside sauna, hot tub, and fire pit. Incredible fishing, boating, swimming, snowmobiling, ATVing and more! Excellent income potential or multifamily investment, under 2 hours from Toronto on the Trent System! When they say a home offers an entire lifestyle, this is the one they're talking about! **** EXTRAS **** 10 mins to Campbellford w/ incredible restaurants, trails & shops. 30 mins to Peterborough, 30 mins to 401. Nearby access to snowmobile, ATV, hiking trails. Water access through Trenton to Georgian Bay. Sandy bottom lake great for swimming. (id:48219)
RE/MAX Impact Realty
2110 13th Line E
Trent Hills, Ontario
Looking for Privacy? Welcome to Peace & Quiet Surrounded by Nature. This Meticulously Maintained All-Brick Renovated Bungalow is Nestled on 46 Acres in the Trent Hills of Northumberland County. Featuring 3+1 Bedroom, 2 Bath, 2 Fireplaces, Main Floor Laundry, Large Sunroom (with Rough-In for a Hot Tub) and Entry to the House and the Backyard Patio. The Primary Bedroom has a Fireplace, Walk-In Closet and a 3pc En-Suite. The Open Concept Kitchen features Granite Countertops, a Large Island & Stainless Appliances, adjoining Dining Room & Living Room with Fireplace, including a Walk-Out from the Living Room to a Side Deck. Enjoy the Sun All Day, This Home Offers Plenty of Natural Light in Every Room. The Basement has a Large Rec-Room, Guest Bedroom, a Den Area, a Workout Area and Tonnes of Storage Space and Easy Access Utility Room. For All Your Hobbies and Passion Projects, the Perfect Space Awaits in the 38 x 30 ft Detached Garage/Workshop has Heated Flooring, a 2-Piece Bathroom, x2 Garage Doors with Openers, Plus Front & Back Entry Doors, and a 100 AMP panel. Store Your ATV, Boat, Tractor, etc. in the x2 Covered Outdoor Storage Shelters with Metal Roofs. Explore Your Own Backyard by foot or by ATV/Side by Side on Groomed Trails and Wooded Acreage. Cozy Up Around the Backyard Firepit and Enjoy the Apple Trees when in Season. Outdoor Enthusiasts can Enjoy Many of the Nearby Lakes and the Trent Severn Waterway for Fishing and Boating and Swimming, Plus Much More. Just a 10 Minute Drive to Campbellford and All Amenities, Shopping, Grocery, Schools, Hospital, etc. Located 1.5 Hours from the GTA and 30 Minutes to Peterborough or Belleville and Hwy 401. **** EXTRAS **** Lower Level Utility/Storage Room: 36' x 33'. Outside Water Treatment & UV System. Gas hookup for BBQ. Septic Pumped 2023. (id:48219)
Right At Home Realty
12407 County Road 503
Highlands East, Ontario
Newly constructed bungalow on nearly 13 acres with over 1400 feet of frontage is the perfect balance of privacy and convenience. Located on a year-round road and close to the village of Haliburton. Trails running behind the property are sure to please Snowmobile enthusiasts. Nearby lakes with public boat ramps offer swimming, boating or ice fishing. The property has many trees for maple syrup or even sell your own firewood. Its hard to imagine all of the opportunities that await. The home offers a nice covered front porch that leads to the main foyer with 9 ft ceilings. Open concept living room/kitchen looks out a massive wall of windows to the forest beyond. The gorgeous and built-to-last custom Mennonite made kitchen has tons of cupboard space, island with breakfast bar, under counter lighting, quartz countertops and smudge free stainless steel appliances The kitchen has patio doors that lead to the covered rear deck where you can enjoy the sunset. 3 good sized bedrooms on the main floor and 2 full bathrooms. The master has a walk-in closet and ensuite with double sinks. The remaining 2 bedrooms have oversized Floor-to-ceiling windows to admire the gorgeous views. The basement with 8 1/2 ft ceilings has a bedroom and full bath, gym and a brand new projection TV system. (There is the space for a 5th bedroom if need be). A massive 750 sq foot garage has 15 ft ceilings. (id:48219)
RE/MAX Escarpment Realty Inc.
170 Michael's Way
Prince Edward County, Ontario
Newly built Hilden Home located in Portage Place subdivision (Rendersville Rd. & Loyalist Pkwy.) in beautiful Prince Edward County . Built with superior craftsmanship by the builder with the highest standard of quality and design this well appointed 2,047 ft finished floor space raised bungalow offers 10 ft ceilings on the main floor with 1 bedroom + flex room, 3pc primary bedroom ensuite, 4 pc main hall bathroom, main floor laundry, open concept living/kitchen area adjacent to a walkout deck measuring approximately 220 sq ft with stairs leading down to the main entrance second door entry for multiple access points. Lower level offers 9 ft ceilings in the recreational room showcasing walk out patio and built-in gas fireplace, 3 pc bathroom and flex room. The home is connected to municipal water and is serviced with Bell Fibe Internet. This house is sure to please as it allows so much natural light throughout with an abundance of windows a true statement to the builders proven professional experience in the building industry for 30+ years. Garage measures 21 x 22 ft. Situated on a 117 x 158 lot. (id:48219)
RE/MAX Aboutowne Realty Corp.
328 Michael's Way
Prince Edward County, Ontario
Newly built Hilden Home located in Portage Place subdivision (Rendersville Rd. & Loyalist Pkwy.) in beautiful Prince Edward County . Built with superior craftsmanship by the builder with the highest standard of quality and design this well appointed 2,656 ft of finished floor space bungalow offers main floor 2 bedroom + flex room, 3pc primary bedroom ensuite, 4 pc main hall bathroom, main floor laundry, open concept living area with floor to ceiling feature wall enclosing a built-in gas fireplace adjacent to walkout grand 8x 16 ft double patio doors onto a 256 sq ft deck surrounded by glass panels and aluminum railing. Lower level offers recreational room, 3 pc bathroom and flex room. Situated on a 176 x 163 lot leaving lots of room to fence for dogs, in ground pool, hot tub. The home is connected to municipal water and is serviced with Bell Fibe Internet. This house is sure to please as it allows so much natural light throughout with an abundance of windows a true statement to the builders proven professional experience in the building industry for 30+ years. Garage measures 30 x 24 ft. (id:48219)
RE/MAX Aboutowne Realty Corp.
1195 Tapley 1/4 Line Line
Cavan Monaghan, Ontario
Welcome to country living on Tapley quarter line In the heart of Cavan-Millbrook; The street that EVERYONE wants to live and play on. This rare raised bungalow boasts 5 bedrooms and 3 baths and room to roam. A total square footage of 4800 square feet finished. Located on 5 secluded acres with a Koi pond, waterfall and walking trails for your home oasis. The best of both worlds; serene rural living with only a 1 min drive to the 115 highway, 20 minutes to Costco and 10 minutes to the 407. This bright and open home is spacious with new hardwood floors throughout. Recent updates include all new doors, windows, roof, septic tank, and plenty of storage space. Properties in this area don't come to the market that often. Book your showing today (id:48219)
Royal Heritage Realty Ltd.
2 Lillys Crt
Cramahe, Ontario
GREAT CURB APPEAL., HOME BUILT BY FIDELITY HOMES LOCAL AWARD WINNING BUILDER. FULLY FENCED YARD WITH PATTERN CONCRETE PATIO WITH LANDSCAPE AND LARGE GARDEN. PATTERN CONCRETE PATIO AREA AT FRONT OF HOUSE WITH PAVED DRIVEWAY WITH BEAUTIFUL FRONT GARDEN WITH TREES AND SHUBS. PERFECT HOME TO COME AND ENJOY IN THIS AMAZING TOWN. NO CARPET IN ROOMS., ALL HIGH GRADE LAMINATE AND CERAMIC TILES., ROD IRON RAILINGS. BRICK STONE AND SIDING. GREAT AREA/HOME FOR A FAMILY., FIRST TIME BUYERS OR EMPTY NESTERS. 9 FT CEILINGS., UPGRADED TRIM., QUARTZ COUNTER TOPS IN KITCHEN AND BACKSPLASH., ENSUITE HAS UPGRADED FREE STANDING TUB WITH GLASS SHOWER AND DOUBLE SINKS. COME AND HAVE A LOOK AT YOUR NEW HOME. **** EXTRAS **** MOVE IN READY., PLUMBING ROUGHED IN BASEMENT FOR FUTURE BATHROOM., WALLS ARE STUDDED AND INSULATED IN BASEMENT., FINISH BASEMENT WITH EASE. (id:48219)
RE/MAX Community Realty Inc.
32 Brinton Dr
Peterborough, Ontario
Welcome to Life at Lock 19, a Luxury Riverside Community which is known for its excellent location to the downtown core and walking distance to Little Lake. This stunning high end Quality Built Home has endless features throughout the entire property. Home theatre for cozy nights, fitness room with top-of-the-line exercise equipment, putting green for the golfer to practice while sipping a drink on the extended deck and very private backyard. This exceptional home combines modern features, high end appliances, elegance and comfort.Walking distance to farmers market, close to hwy 115 for commuters. **** EXTRAS **** Condo Fees are for road maintenance (snow plowing, lights)- $128.83 per month (id:48219)
Royal LePage Proalliance Realty
473 Cameron St
Peterborough, Ontario
CITY WATERFRONT - Beautiful views of the Otonabee River from your backyard. Combine day-to-day life with recreation all in one affordable package. Brick bungalow featuring 2+1 bedrooms and 2 bathrooms. Redesigned rear yard including armour stone. The south end offers an incredibly convenient location close to all amenities, schools and quick access to Highway 115. (id:48219)
Century 21 United Realty Inc.
339 Florence Dr
Peterborough, Ontario
Welcome to your charming end unit townhouse nestled in the desireable West end of Peterborough! This two-story gem offers a perfect blend of modern convenience and cozy comfort. Upon entry, you'll be welcomed into a spacious living area illuminated by abundant natural light pouring in through expansive windows, setting a warm and inviting tone perfect for gatherings or serene evenings. The open-concept design effortlessly links the living room to the dining area and kitchen, fostering an ideal space for hosting guests or supervising family activities while cooking. Custom blinds adorn the windows, offering both style and functionality, allowing you to control the amount of natural light streaming into the living spaces. Imagine cozying up beside the fireplace on chilly evenings, the crackling fire casting a warm glow throughout the room, creating a perfect ambiance for relaxation and comfort. Upstairs, you'll find three generously sized bedrooms, each offering a peaceful retreat at the end of a long day. The primary bedroom features a walk-in closet and an ensuite bathroom for added privacy and luxury. The remaining bedrooms share a well-appointed full bathroom, ensuring comfort for everyone in the household. The basement is awaiting your finishing touches and offers a walk-out to the backyard, providing additional space for your imagination to run wild with possibilities.Outside, the end unit location provides extra privacy and a larger yard space, perfect for outdoor activities or a tranquil escape. (id:48219)
RE/MAX Hallmark Eastern Realty
6459 Highway 7
Havelock-Belmont-Methuen, Ontario
Don't miss out on this incredible opportunity to own a stunning, newly rebuilt home on the outskirts of Havelock! As you walk through the front door you will be greeted by a spacious open concept layout, seamlessly blending the living, dining, and kitchen areas. Additionally, the main floor offers convenient laundry facilities, a new 3-piece bathroom and patio doors to excess the outdoor living space. Upstairs, you'll discover four generously sized bedrooms, offering plenty of space for your family and a stunning bathroom that connects to the master bedroom. Outside, the property is just as impressive, with ample parking space, a large backyard, and a storage container for all your outdoor gear. This turnkey home is a showcase of all-new features, offering peace of mind and effortless move-in readiness - all you have to do is turn the key. (id:48219)
Century 21 United Realty Inc.
65 Morrow St
Peterborough, Ontario
Presenting the perfect opportunity to get into the market and make it your own! This bungalow is located just steps to the Otonabee River, the Memorial Centre and all amenities. The main floor features the primary bedroom, kitchen, livingroom, bathroom and laundry. The second bedroom is currently being used as the bathroom but can be converted back. Downstairs offers a finished rec room and a storage/utility room with potential for a third bedroom. Outside you will find a nice sized yard. Quick highway access for commuters. (id:48219)
Century 21 United Realty Inc.
9317 Burwash Rd
Hamilton Township, Ontario
This uniquely designed and newly constructed custom home rests on over an acre of privacy in the Hamlet of Baltimore. Situated across from the Baltimores sought-after public school, close to parks, recreation centre and the Northumberland forest trail system, this beautiful mature property features a creek and ample space to expand landscaping. Upon entry, the two storey open foyer showcases the bright and inviting main floor, views of the staircase leading to the second floor and through to the rear yard with nature abundant outside every window. The chefs kitchen is ideal for those who enjoy entertaining with an oversized island with seating and storage and adjacent fully appointed walk in pantry. The open dining room frames stunning views through large windows and oversized patio doors opening on to a large deck. The linear fireplace in the living room creates a modern yet cozy space. With access from both the living room and mudroom, the flex room could suit as a primary bedroom with an ensuite, den or office. Open to below, the second level provides a large primary suite with walk-in closet and 4-piece ensuite, 2 additional bedrooms with shared bathroom, laundry room and is highlighted by an office with private balcony and southern exposure. The lower level provides plenty of room to expand, oversized above grade windows, bathroom rough-in, 9 foot ceilings and is ready for your finishing touches/design. A wonderful opportunity to embrace the benefits of new construction, a home built with vision and purpose awaiting a new family to enjoy for years to come! **** EXTRAS **** Premiere Location, Newly Constructed, 1.25 Acres, Custom Design, Chef's Kitchen, Quartz Countertops, Second Level Balcoy, Ravine Lot, Oversized 2 Car Garage, Cable Internet/TV Available (id:48219)
RE/MAX Lakeshore Realty Inc.
635 Lily Lake Rd
Smith-Ennismore-Lakefield, Ontario
Nestled on the outskirts of Peterborough, this completely renovated 4-bedroom, 2.5-bathroom brick bungalow is a true gem. The open-concept living area offers beautiful views of Lily Lake, and the spacious kitchen features a walkout to the deck, perfect for entertaining or simply enjoying the scenery. As you explore the rest of the main floor you'll find a convenient 2-piece bathroom close to the entrance, 3 bedrooms and a gorgeous 5-piece bathroom, boasting a soaker tub and a large walk-in shower. Prepare to be amazed by the endless opportunities the basement space offers to suit your needs. The income/in-law potential is a standout feature, with its own walkout, a flexible living/dining area, a brand-new 3-piece bathroom, and an additional bedroom (or 2 extra bedrooms if you prefer to use the space as a studio). The electrical work is already done, making it easy to install a kitchen and washer dryer, enhancing the basement's versatility and convenience. Outside, the large yard offers beautiful views, an extra-long 2-car garage plus parking for 6 vehicles. Enjoy the best of both worlds living on the outskirts of Peterborough close to the Trans-Canada Trail and just a 5-minute drive to an abundance of amenities. This home truly has it all! (id:48219)
Century 21 United Realty Inc.
272 Bennet St
Peterborough, Ontario
Alright, get ready to swoon over this gem of a property! We're talking three bedrooms, two bathrooms, and a city backyard so big, it's practically a mini-park. But hold onto your hats because we're just getting started. This place boasts an awesome custom kitchen that'll make cooking fun, and a dining room that's practically begging for lively dinner parties. But wait, there's more! Need a spot to unleash your inner CEO? Say hello to the sun-filled home office where you'll be sealing deals like a boss. And for all you DIY Darlings or Lumber-Yard Lads out there, we've got an awesome backyard workshop just waiting for your next Pinterest project, plus room to start the organic garden you've always wanted. And let's talk vibes, shall we? This place isn't just a house, it's a lifestyle. Picture yourself sipping artisanal coffee in the morning sun while plotting your next backyard patio soiree. It's got that cool, hip vibe that says ""I'm living my best life."" So, if you're fun and fabulous, and ready to make this house your home, then what are you waiting for? This property is practically begging for someone to love it as much as it deserves. Go ahead, be that someone. (id:48219)
Coldwell Banker Electric Realty
00 Percy St
Trent Hills, Ontario
OPEN HOUSE check in location at 248 Durham St.S., Colborne. Charming 3 Bedroom, 2 Bathroom Home to be Constructed by the prestigious local builder, Fidelity Homes. Situated in the heart of the Rural Countryside with municipal water/sewer and natural gas. Nestled just beyond the quaint village of Warkworth, this home features a covered front porch and expansive back deck to enjoy your surroundings. Enter through the front door to your large foyer with convenient entryway storage and open concept kitchen, dining and living space. The mudroom offers a separate entrance from the garage with additional storage. The right wing of the home includes a spacious primary bedroom with a large walk-in closet, 4-piece ensuite, laundry room access just outside in the hallway, and two generously sized bedrooms. Full unfinished basement with walk-out. November 26, 2024 closing available & 7 Year Tarion New Home Warranty. (id:48219)
Royal LePage Proalliance Realty
363 Rogers St
Peterborough, Ontario
This stunning 2 storey property boasts 4 second-floor bedrooms and 4 bathrooms. The main floor has been transformed into an open-concept space, featuring a modern kitchen and living area with built-in ceiling speakers. Unique kitchen features include two sinks and hidden built-in appliances. Convenience is key with separate main floor and lower level laundry facilities, along with a kitchenette downstairs. The entertainment system is wired to outside speakers, perfect for hosting gatherings on the deck and in the backyard. The basement is a walkout, leading to a meticulously maintained perennial garden and a screened-in gazebo. Additional features include a backyard shed with its own electrical panel, a full-width power awning on the upper deck, and custom concrete driveway and sidewalks. The roof shingles were recently replaced, and the south side roof is reinforced for potential solar panels. The custom-designed carport includes a 240V outlet for EV charging. (id:48219)
Century 21 United Realty Inc.
10 Ashwood Cres
Quinte West, Ontario
Welcome HOME! This spacious, 2,600 sq.ft modern, family bungalow, built by DorAnn homes in Rosewood Acres is ready for you. Yes, the triple wide driveway, WITHOUT the sidewalk running through it, can park all of your cars, RV's, boats, trucks, and toys. 10 Ashwood Cres is situated on a prestigious corner lot, boasting wonderfully manicured front gardens, AND has tons of room for kids and pets to play in the fully fenced backyard. Inside, this home is built for comfort with 2 separate livingrooms, a FULL sized dining room, wet bar and sports lounge downstairs. The master bedroom DOES have an ensuite, but you'll need to bring everyone else with you to fill all of the 4 big bedrooms and 3full bathrooms. If cooking is your jam, you will LOVE to prep and feast here in the large U-shaped kitchen that boasts tons of cupboard space, 2 pantries, and a sliding patio door for quick and easy BBQ access. 10 Ashwood Crescent has it all, including the luxury of just moving in and starting to enjoy! (id:48219)
Century 21 Lanthorn & Associates Real Estate Ltd.
99 Cowans Cres
Kawartha Lakes, Ontario
*2 OPEN HOUSES THIS SATURDAY, 11AM -1PM & 2PM-4PM** Completely transformed 1000 sq/ft Bungalow, meticulously renovated from the studs out, offering the allure of a brand-new home. Seamlessly blending modern elegance with timeless charm, this residence boasts 2 bedrooms on the main floor, with an additional bedroom nestled in the basement for flexibility and convenience. With 2 beautifully appointed bathrooms, including an ensuite off the primary bedroom, luxury and comfort abound. Nestled in a coveted location, this property offers indirect deeded waterfront access to Pigeon Lake just across the road, ensuring endless opportunities for lakeside enjoyment. Situated on a generously sized lot measuring approximately 82 x 200 feet, there is ample space for outdoor recreation, gardening, or future expansion. Step into the heart of the home to discover a chef's dream kitchen adorned with brand-new stainless-steel appliances, creating an inviting space for culinary adventures and entertaining. Additionally, a new washer and dryer provide added convenience and functionality. Experience year-round comfort with the newly installed heat pump furnace/AC system, complemented by an electric furnace backup, ensuring efficient and reliable climate control. Upgraded with a 200-amp electrical panel, this home is equipped to meet modern energy demands. Further enhancing its appeal, this property features all new windows, a new roof and shingles, along with all-new insulation, and siding, providing peace of mind and energy efficiency for years to come. Immaculately presented and thoughtfully crafted, this home epitomizes turnkey living at its finest, inviting you to embrace a lifestyle of comfort, convenience, and leisure. **** EXTRAS **** Natural Gas to the meter for easy installation of gas BBQ. Existing Footings in rear of property poured in 2023 and ready to support a new shed. 2 Photos edited to depict property once grass grows back in. Seeding is taking place all spring (id:48219)
RE/MAX Jazz Inc.
#16 -1026 Merrill Rd
Alnwick/haldimand, Ontario
Twin Oaks Cottage, nestled 35 min N of Cobourg, offers a serene family summer home or vacation spot on Rice Lake. Beautifully renovated, it has 3 bedrooms, a spa-like bathroom, ample rec room, expansive kitchen, and a private dock. Enjoy sunsets and marshmallows by the fire pit, or enjoy board games, and satellite TV, inside on a rainy day. The nearby quaint towns of Hastings (just minutes away) and Campbellford, offer many amenities like Grocery Stores, LCBO, Hardware, Restaurants, and a Hospital. need to get a little work done? With available satellite TV & internet, staying connected while surrounded by nature's beauty is a breeze! Ideal for quiet retreats, and getaways, or summers with the family, Twin Oaks Cottage promises relaxation and recreation for everyone. **** EXTRAS **** Road maintenance fees are approximately $250 per year, Dock installation appointment already reserved for Buyer. Just In Time Sanitation pumps the septic. Water is from the lake. UV system is provided & well maintained. (id:48219)
Exp Realty
1597 Wedgewood Pl
Peterborough, Ontario
Located in one of Peterborough's most desired neighborhoods, and part of a cul de sac, this 3 + 1bedroom 2 full bath bungalow with basement walkout is also just seconds away from the PRHC, great schools (St. Theresa's, St. Peter's, and Westmount), parks, community centres and all amenities. There is also a garage with access to the home, some newer windows, and an approximately 5 yr old roof. Quick closing available. (id:48219)
Century 21 United Realty Inc.
#87 -89 Village Cres
Peterborough, Ontario
Retire in style in Peterborough to this luxurious, west end condominium with southern exposure looking out over ponds and greenspace. No expense was spared in this high-end custom condominium in Village Crescent. You can live comfortably on one floor with two bedrooms, 1.5 baths, main floor laundry, gourmet kitchen, formal living and dining rooms and an enormous south-facing deck overlooking the ponds, woods and walking paths of this quiet condo enclave. You can entertain friends and family in the finished walkout lower level rec-room with an office, 4th bedroom, another full bath, and pantry room with extra fridge and freezer. A steel beam allowed for full glass along the south side on the lower level, with a walkout to a covered impressed concrete patio. On the top floor, you will find a large guest bedroom, walk in closet and ensuite bath, as well as an open reading or office area overlooking the vaulted ceiling main floor living room. The best of the best went into this gorgeous condominium with natural gas heat, a full-sized double garage, security system, electrical panel surge protector, HRV and dual stage furnace. All major appliances, custom window treatments and light fixtures are included. (id:48219)
Royal LePage Frank Real Estate
