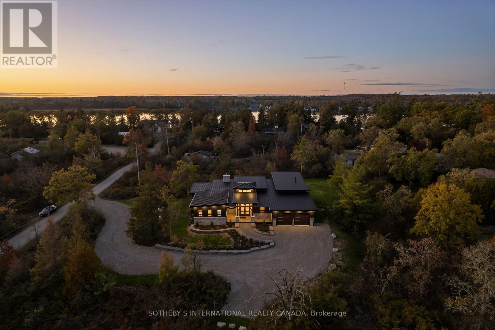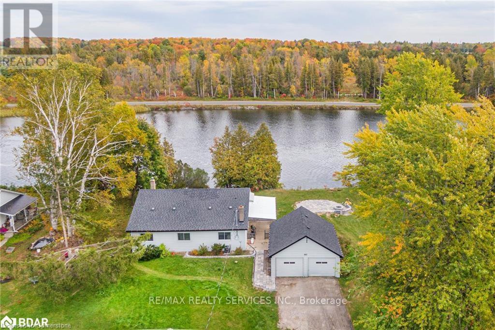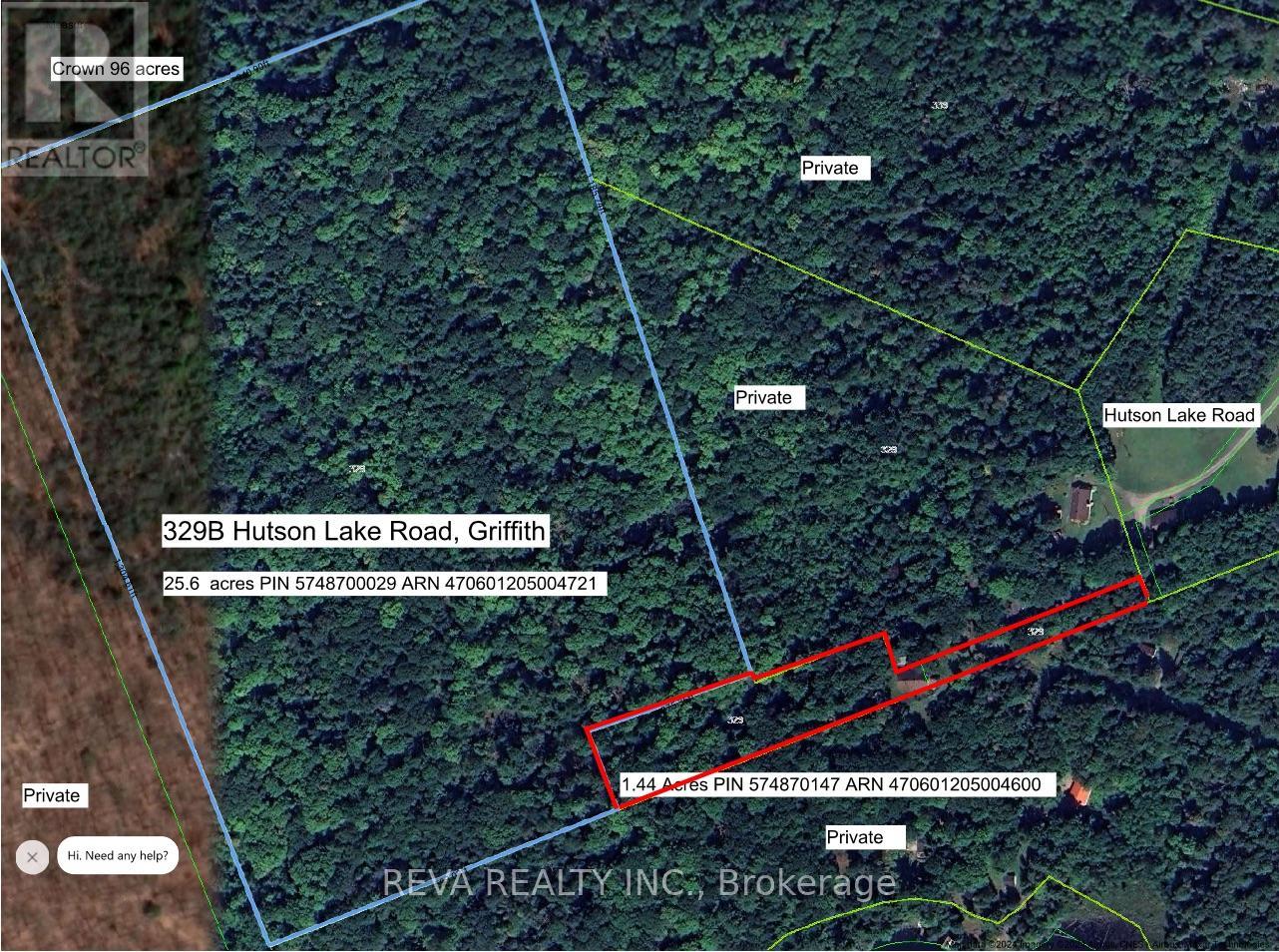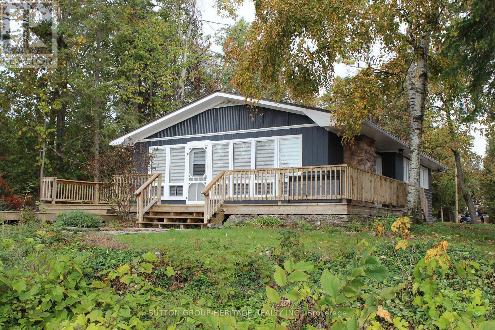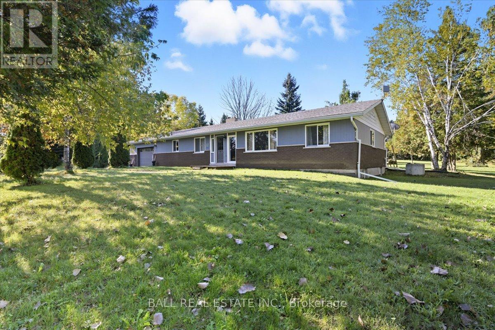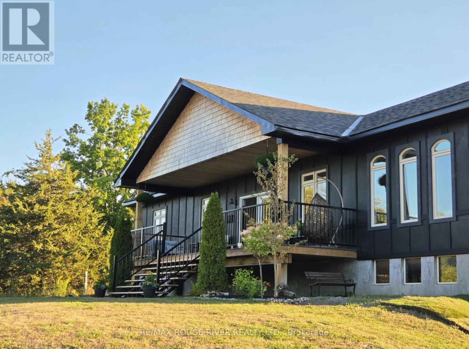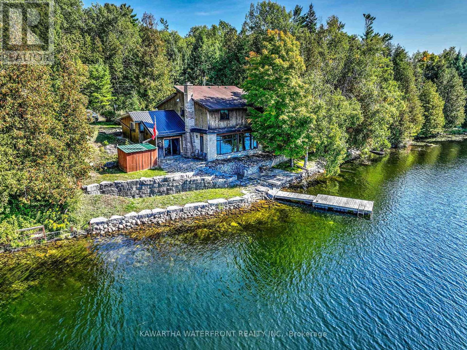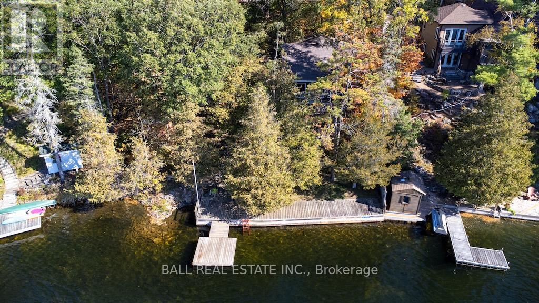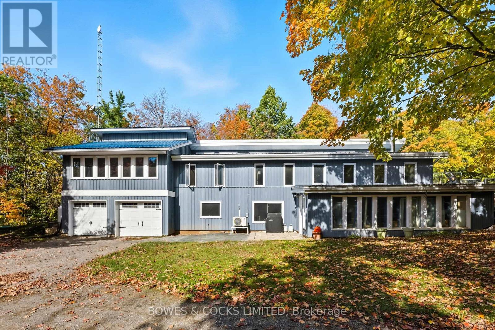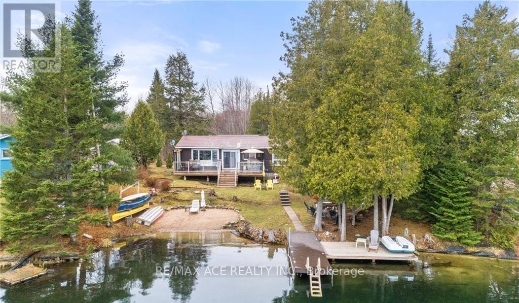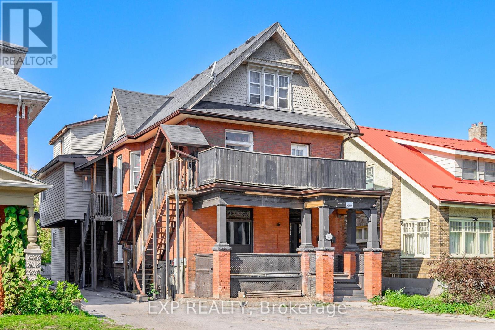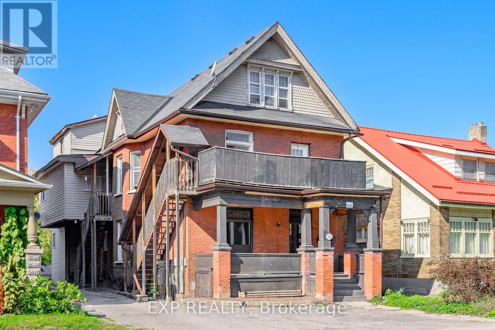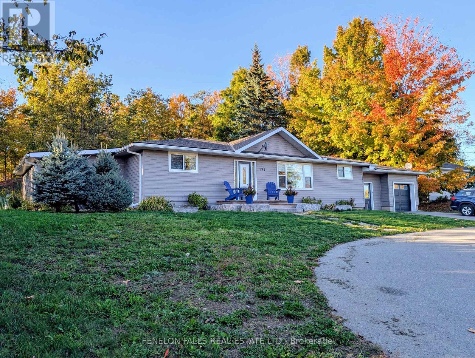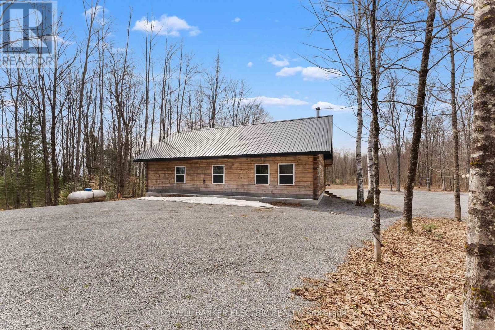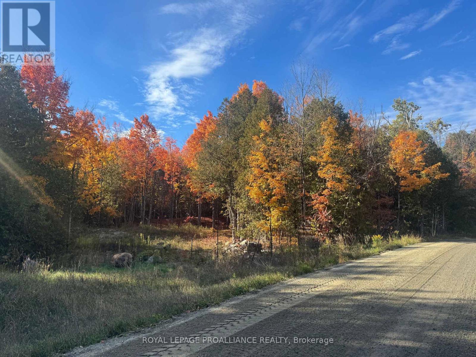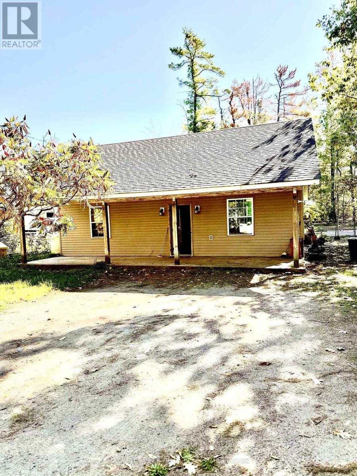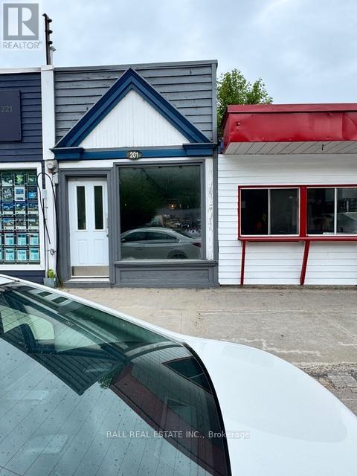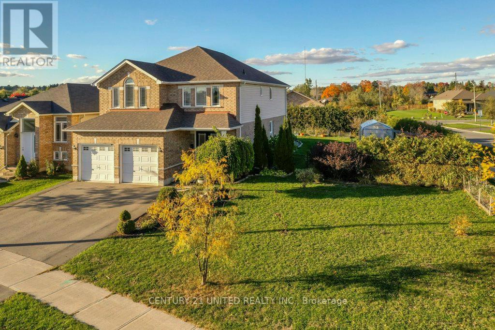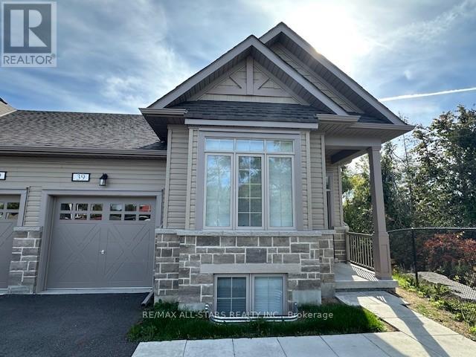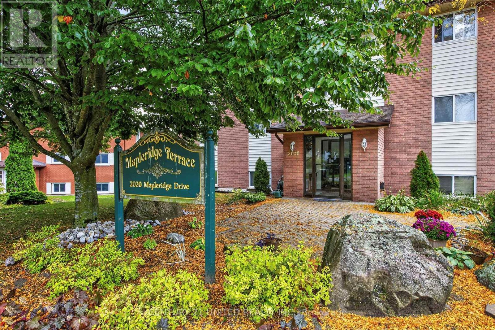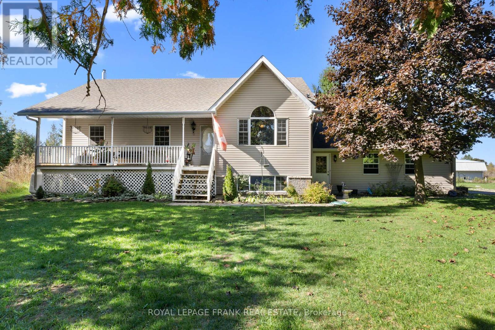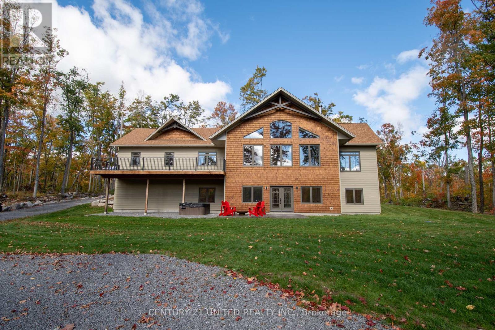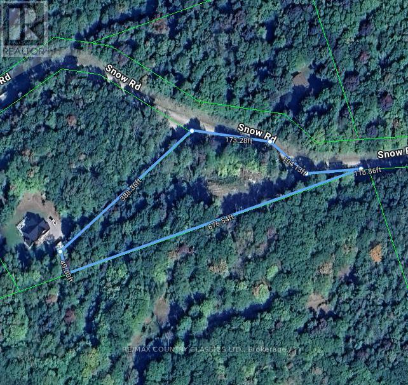5 Juniper Park Street
Kawartha Lakes (Verulam), Ontario
The Timbers on Juniper is a custom residence that epitomizes contemporary and timeless sophistication. Nestled within the serene landscape of Bobcaygeon, this home was crafted with genuine care for the people who'd live here. Defined by clean architectural lines, vaulted ceilings, and expansive floor-to-ceiling windows, the design welcomes light and connection at every turn. The modern timber frame construction is complemented by a steel roof, white oak flooring, and European-inspired corners, balancing strength and softness through texture, muted tones, and subtle architectural detail. Designed entirely for single-level living, the home delivers ease and accessibility ideal for families, professional couples, or those looking to age in place without compromise. The heart of the home features an open-concept living area anchored by a striking stone fireplace that rises to the vaulted ceiling, paired with a beverage centre complete with dual fridges-perfect for entertaining.The culinary kitchen offers custom cabinetry, premium wall appliances, and a dedicated butlers pantry, providing additional prep and storage space. Adjacent to the kitchen is an elegant appliance and coffee centre. Luxury continues with a spacious mudroom with entry from the garage and features custom built-ins, storage, and a charming doggie spa with sink. The primary suite includes an in-room washer and dryer, walk- in closet w/organizers, spa-like ensuite, and private walk-out access. Every practical detail has been elevated to higher standards- spray-foamed basement, full generator, reverse osmosis water system, and iron blaster with UV treatments ensuring comfort, efficiency, and peace of mind. Additional highlights include a private office, insulated garage, and meticulous landscaping that mirrors the home's architectural elegance. Located minutes from downtown Bobcaygeon with easy access to wonderful dining, great shopping, boat access to The Trent Severn Waterway and lovely neighbours! (id:61423)
Sotheby's International Realty Canada
885 Glen Cedar Drive
Selwyn, Ontario
Stunning Renovated Home On The Otanabee River Waterfront! Enjoy 150' Of Waterfront With Direct Access To The Trent-Severn Waterway For Swimming, Fishing, And Boating. This 1,997 Sqft Home Features A Bright Living Room With A Wood-burning Fireplace And a Walkout, A Custom Kitchen With Quartz Countertops, And Oversized Windows Filling The Space With Natural Light. Boasting 4 Spacious Bedrooms And 2 Modern Bathrooms, Including A Primary Suite With An Updated Ensuite, This Home Is Perfect For Families. Situated On A Quiet, Dead-end Street, It Includes A Detached Double-car Garage. A True Gem For Waterfront Living Don't Miss This Must-see Property! (id:61423)
RE/MAX Realty Services Inc.
329b Hutson Lake Road
Greater Madawaska, Ontario
Welcome to 329B Hutson Lake Road in Matawatchan/Griffith. The property boasts a scenic view overlooking Hutson Lake. 27 acres of forested natural beauty with an abundance of cedar and hemlock trees. Excellent potential for a number of uses: hunting, recreational, investment, cottage, or your own home. Matawatchan is a quiet hamlet, with year round access to the property off Hutson Lake Road. Home needs repair and maintenance. 100A Hydro service, property boundaries, well water, home condition, septic system and updates to be confirmed by Buyer. Please do not trespass, appointments are required. (id:61423)
Reva Realty Inc.
45 Lakewood Crescent
Kawartha Lakes (Bobcaygeon), Ontario
Discover lakeside living in this cozy 3-bedroom home perfectly situated on the scenic shores of Pigeon Lake, offering breathtaking southern views. Just a short walk to Bobcaygeon's renowned restaurants and boutique shopping, this home blends comfort, convenience, and natural beauty. Inside, you'll find: Three bedrooms with built-in closets, Bright, open-concept living space with large windows framing stunning lake views. A cozy kitchen featuring modern appliances .A 4-piece bathroom, UV water filtration system, and instant hot water for added convenience. A beautiful stone propane fireplace, providing both warmth and ambiance. Enjoy the outdoors with a spacious yard surrounded by lush greenery and picturesque lakefront views, perfect for relaxing or entertaining. Located near the vibrant town of Bobcaygeon, this home is available for immediate occupancy. Minimum 2-year lease. First and last months rent required upon acceptance. $500.00 Deposit Required for Damages. (id:61423)
Sutton Group-Heritage Realty Inc.
2046 Selwyn Road
Selwyn, Ontario
Nestled among 2.5 acres of mature treed lot, this beautifully updated 3+1 bedroom, 2-bath country home offers the perfect blend of privacy and modern comfort. With just about 1,550 square feet of living space on the main floor, this bungalow style home features a bright open layout, a large finished basement, and a walk-out to the backyard, perfect for enjoying the natural surroundings. The newly renovated bathrooms add a fresh, contemporary touch, while the primary bedroom includes its own private ensuite for added convenience. An attached 2-car garage provides easy access and extra storage. Outdoors, a spacious 25x50 workshop is ideal for hobbyists, tradespeople, or anyone needing extra space for projects or equipment. Whether you're seeking peace and quiet or room to grow, this property offers endless possibilities in a stunning country setting with all of the amenities including local golf and public transit. (id:61423)
Ball Real Estate Inc.
5497 County Rd 46
Havelock-Belmont-Methuen, Ontario
Brand New Build! 3 bedroom, 2 bath open concept raised home sitting on just over 5 acres. The lower level has a Rec room & another large room (currently used as a bedroom) with endless possibilities. This property offers a 20 X 24 shop (with Pellet Stove) & insulated bunkie. Property backs onto & touches 1000 acres of Crown Land. Accesses snowmobile, hiking trails, fishing opportunities. 5 minute walk to Twin Lakes Beach or Boat launch! 16 minutes to Havelock, 16 minutes to Apsley & 45 minutes to Peterborough. (id:61423)
Homelife Superior Realty Inc.
1176 Ixl Road
Trent Hills, Ontario
Step into modern comfort and rural tranquility at 1176 IXL Road, a thoughtfully designed raised bungalow in the heart of Trent Hills. This home blends contemporary style with easy living, offering 3 spacious bedrooms, 2 bathrooms, and an open-concept layout filled with natural light. The walk-out basement comes with approved rough-ins for a 2 bedroom legal in-law suite, unlocking future rental income, guest space, or multi-generational living - all while maintaining privacy and comfort for the main level. Situated on a private rural lot, this property gives you peaceful surroundings without sacrificing convenience. Enjoy scenic walks, mature trees, and quiet country charm while still being just minutes from all of Campbellford's amenities and services. Custom designed for a growing family - from functional modern finishes and bright open multi-use spaces, this home feels ready for life as it is and adaptable for what's next. Whether you're growing, downsizing, moving out of the city, or investing in future equity, this property is a special opportunity to set yourself up for success! (id:61423)
RE/MAX Rouge River Realty Ltd.
31 Shadow Lake 40 Road
Kawartha Lakes (Somerville), Ontario
This is a unique property with many attractive features that is ideal for those looking for an updated and comfortable waterfront home or weekend getaway with plenty of space for family and guests. The property consists of two separately deeded lots on just under two acres on a lake-like widening of the Gull River just before it passes through Coboconk. The property provides 228 feet of west-facing, dive-off-the-dock waterfront, exceptional privacy, boat access to the Shadow Lake System, and easy access via a municipal road to town shopping and services a short distance away. The home has four bedrooms, three bathrooms and over 2,500 sq ft of living area on two levels, highlighted by a spectacular kitchen on the main level and a lower level living room with floor-to-ceiling windows that takes full advantage of the home's location close to the waterfront to provide stunning vistas across the water. Other highlights include a large laundry room and pantry off the kitchen, an updated 5 pc bathroom, a spacious back yard patio, and lovely waterside stonework. New appliances (washer/dryer/dishwasher/microwave) have recently been installed. The newer (2014) garage is large, high-ceilinged and has an insulated workshop. Most furniture, including a few pieces in the garage, is included in the sale. (id:61423)
Kawartha Waterfront Realty Inc.
12 Bedwell Drive
North Kawartha, Ontario
Solid 3-Season Cottage on Prestigious Stoney Lake. Enjoy the beauty of Stoney Lake from this well-maintained 3-season cottage featuring deep, clean, weed-free frontage with stunning southwesterly views. Surrounded by classic Canadian Shield landscape granite outcroppings and mature pine trees this property offers the perfect blend of natural beauty and privacy. Located on a year-round municipal road directly off Northeys Bay Road, and just minutes from the renowned Wildfire Golf Course. This cherished family cottage has been lovingly owned and enjoyed by the same family for over 30 years - a rare opportunity to create your own lasting memories on sought-after Stoney Lake. (id:61423)
Ball Real Estate Inc.
511 Concession Road 12 E
Trent Hills, Ontario
Follow the winding laneway to this passive solar home sitting in a clearing in this 45 acre forested property. The perfect balance between peaceful country living and convenience. With the Forest Management Plan in place, fully transferable, you can enjoy the beauty of the natural surroundings while also benefiting from reduced property taxes. The potential harvest of the black walnut trees in the future adds another layer of value to this already exceptional property. Designed with family living in mind the home features spacious living areas, a wood stove for cozy nights and plenty of natural light streaming in through the south-facing windows. The added features like the office overlooking the living room, solarium, and media/family room provide additional spaces for relaxation and entertainment. Modern amenities such as the tower for reliable phone and internet services, ductless heating/A/C units and backup Generac (2018) ensures that you can stay connected and comfortable no matter the circumstances. All of the windows except the mud room have been replaced, vinyl siding and the west portion of metal roof in 2018. There are two wells, one at the top of the hill and one on the lower level and a 20' x 27' cistern used for the gardens by the previous owner. There is a 30' x 24' garage with a loft and 200 AMP service, a 40' x 20' pole barn with another 200 AMP service. In the past, there has been a maple syrup set-up, which adds fun and productive activity to the property. Wildlife lovers will delight in the daily visits from the wild turkeys and the deer who rest on the sunny lawn. Overall, this passive solar home offers a unique opportunity to embrace sustainable living in a tranquil setting, while still being within reach of nearby towns, Hastings and Campbellford's amenities, the Trans Canada Trail, Trent Severn Waterway and 3 golf courses. This is a chance to live in harmony with nature while enjoying modern comforts and a vibrant rural community. (id:61423)
Bowes & Cocks Limited
1440 Clement Lake Road
Highlands East (Monmouth), Ontario
One-of-a-kind four-season waterfront home or cottage offering stunning lake views and year-round enjoyment. Featuring a soft sand shoreline with clean, spring-fed water, perfect for swimming and relaxing. The level lot is ideal for outdoor games, and the spacious deck provides easy access to the water and deep docking for boating or fishing. Nestled on a private half-acre surrounded by mature trees and facing 300 acres of undeveloped land, this retreat offers peace and seclusion near the end of a municipally maintained road. Built on a solid concrete block foundation with a propane furnace, its designed for comfort in every season. Enjoy vibrant sunsets, fantastic fishing, and nearby skiing at Sir Sam's, your perfect lakeside getaway for all seasons. Photos Taken From Previous Listing. (id:61423)
RE/MAX Ace Realty Inc.
541 Aylmer Street N
Peterborough (Town Ward 3), Ontario
Located in the heart of Peterborough, this well-positioned fourplex offers strong immediate cash flow supported by reliable tenants. The property features a diverse unit mix consisting of one one-bedroom, two two-bedroom, and one three-bedroom unit, with the three-bedroom unit currently vacant and ready for lease at market rent. Once stabilized, the property is projected to achieve a 7.1% cap-rate. Each suite operates on individual baseboard electric heating, with Unit 1 uniquely equipped with its own furnace. All units have separate hot water tanks, and hydro is separately metered, with sub-panels installed for Units 3 and 4. All tenants are responsible for their own utilities, minimizing operating costs and improving net performance.With its balanced unit mix, solid rental structure, and strong in-place income, this property represents a turnkey investment opportunity in a growing and well-established community, ideal for investors seeking dependable returns and long-term stability. (id:61423)
Exp Realty
541 Aylmer Street N
Peterborough (Town Ward 3), Ontario
Located in the heart of Peterborough, this well-positioned fourplex offers strong immediate cash flow supported by reliable tenants. The property features a diverse unit mix consisting of one one-bedroom, two two-bedroom, and one three-bedroom unit, with the three-bedroom unit currently vacant and ready for lease at market rent. Once stabilized, the property is projected to achieve a 7.1% capitalization rate. Each suite operates on individual baseboard electric heating, with Unit 1 uniquely equipped with its own furnace. All units have separate hot water tanks, and hydro is separately metered, with sub-panels installed for Units 3 and 4. All tenants are responsible for their own utilities, minimizing operating costs and improving net performance.With its balanced unit mix, solid rental structure, and strong in-place income, this property represents a turnkey investment opportunity in a growing and well-established community, ideal for investors seeking dependable returns and long-term stability. (id:61423)
Exp Realty
197 County Road 8 Road
Kawartha Lakes (Fenelon Falls), Ontario
This 3 bedroom, 2 bath bungalow with 1.5 car garage sits on nearly half an acre across from Byrnell Golf Course. Rebuilt 10 years ago this comfortable 1816 sq.ft. home flows nicely throughout. You'll love the whitewashed pine ceilings and the spacious kitchen with centre island. The third bedroom is currently used as a family room with a door to the back yard, giving flexibility for multiple uses. Set in a wooded area you'll enjoy serenity and privacy in the backyard. Garden or lounge on the patio/deck to your heart's delight. a paved circular drive allows easy and safe access to Cty road 8, just a short drive or bike ride to the heart of Fenelon Falls where all your needs are met: Marina, shopping, groceries, fast food, fine dining, arena, community centre, Grove Theatre, schools, churches, library, beaches, museum, Victoria Rail Trail. Estate Sale-Property being sold as is. Buyer to do their own Due Diligence. (id:61423)
Fenelon Falls Real Estate Ltd.
2075 Dyno Road
Highlands East (Cardiff Ward), Ontario
Discover a life of serene independence in this stunning 3 bedroom log home, privately situated on nearly 200 acres bordering vast crown land. Embrace the warmth of an open-concept layout enhanced by the luxurious comfort of in floor heating throughout. Experience true self-sufficiency with abundant solar power and ample energy storage, complemented by a backup generator. Stay connected with excellent cell phone service amidst your natural retreat. Nature lovers will love the incredible array of wildlife that roams freely on the property, including deer, moose, bear, turkey, and more. Explore your own extensive network of trails in your own backyard. Adventure is just moments away with multiple pristine lakes offering endless recreational opportunities. Winter enthusiasts will appreciate the close proximity to fantastic snowmobile trails. This exceptional property isn't just a residence; it's an invitation to embrace a lifestyle of natural beauty, unparalleled privacy, and boundless outdoor adventure. (id:61423)
Coldwell Banker Electric Realty
Lot 2 Vansickle Road N
Havelock-Belmont-Methuen (Belmont-Methuen), Ontario
Near Cordova Lake! Discover this beautifully treed building lot with almost 3 acres, perfectly situated on a year round, municipally maintained road, complete with school bus service and easy access to town amenities. The building site is already cleared, and a gravel driveway is in place, saving you time and money as you begin your build. Whether you're planning a year round residence, a quiet country retreat, or a recreational getaway, this property is ready for your vision. Enjoy the peace and beauty of nature right at your doorstep, with pristine Cordova Lake just minutes away for swimming, boating, and fishing. This is a newly severed lot (not yet assessed for taxes), HST applies in addition to the purchase price. Vendor Take-Back (VTB) may be available to qualified buyers. Don't miss this opportunity to create your perfect escape in a natural setting - ready and waiting for your new build! (id:61423)
Royal LePage Proalliance Realty
2 Oakwood Drive
Kawartha Lakes (Fenelon Falls), Ontario
Welcome to 2 Oakwood Drive in charming Fenelon Falls, more exactly Hickory Beach. This inviting home features 3 cozy bedrooms and a spacious living room filled with natural light. The bright kitchen offers a convenient walkout to a large backyard, perfect for summer barbecues and outdoor gatherings. The expansive front yard includes a fire pit, making it an ideal space for entertaining guests. Situated on a school bus route, this property is perfect for families, with access to Fenelon Falls public and high schools. Whether you are looking for a summer getaway or a full-time residence, this home is just seconds away from a boat launch and a beach. Plus, a great little golf course is only about 10 minutes away. You will love being a part of this friendly neighborhood where community spirit thrives. Don't miss your chance to make this lovely property your own. (id:61423)
Coldwell Banker - R.m.r. Real Estate
201 Highland Street
Dysart Et Al (Dysart), Ontario
Outstanding prime commercial location in the heart of Haliburton Village on Highland Street This opportunity is ideal for a commercial investment in a high-traffic, central location to open or move their existing business .The 516 +/- sq ft building has been used as a retail space. Commercial zoning allows for many different uses. Don't miss out on this amazing opportunity in downtown Haliburton This is an Estate Sale being sold by an appointed Estate Trustee/lawyer. Trustee has never visited the property nor did he know the previous owner, so has no knowledge of history of property. Estate Trustee is unable to offer any warranties or representations including, but not limited to the condition, zoning, current usage, future usage, structure, heating, electrical, plumbing or inclusions. It is suggested that any Buyer conduct an inspection to obtain information about the current mechanical, structural and overall condition of the property to eliminate any potential concerns. Property is subject to "Right of Refusal " in favour of one potential buyer (id:61423)
Ball Real Estate Inc.
810 Hargrove Trail
Peterborough (Ashburnham Ward 4), Ontario
Welcome home to this spacious 2 storey family retreat with a double attached garage on a premium oversized lot! Built in 2012 and thoughtfully designed, this 4 bedroom, 3 bath home (with a 4th bath roughed-in downstairs) offers comfort, space, and convenience. The kitchen is a chef's delight featuring a large island, great storage, and a 36" gas range perfect for creating family dinners and memories. Step out from the kitchen to your fenced, private backyard complete with fruit trees and berry bushes. The elegant spiral staircase adds charm and flow throughout the home. The partially finished basement offers flexible space to design your own family room, home office, or hobby area. Located in a wonderful family-friendly neighbourhood with excellent schools, you'll also enjoy easy access to the nearby Rotary Trails for walking and biking, and Beavermead Park just around the corner for summer fun and swimming. (id:61423)
Century 21 United Realty Inc.
39 - 17 Lakewood Crescent
Kawartha Lakes (Bobcaygeon), Ontario
Luxury rental living in the heart of Bobcaygeon! Little Bob Channel water-view townhouse available for lease in the sought-after Port 32 community. Steps from everything you need: shops, restaurants, waterfront and trails. Bright and spacious open-concept layout featuring a large foyer, modern kitchen, dining area, and cozy living room with an electric fireplace. Private deck with serene water views for nature's enjoyment. The primary suite is a true retreat, a walk-in closet, 3-piece en-suite, and private access to both the deck and screened-in room. Convenient main-floor laundry, attached single-car garage. A second bedroom and full bath are located at the front of the home, ideal for guests or a home office. Fully finished lower level offers a spacious family room, two additional bedrooms, a 4-piece bath, tons of storage perfect for, hobbies, or extra living space. Enjoy access to the Forbert Pool, fitness centre, community centre steps away.. Great opportunity to lease a waterfront home in one of Bobcaygeons most desirable neighbourhoods! (id:61423)
RE/MAX All-Stars Realty Inc.
303 - 2020 Mapleridge Drive
Peterborough (Monaghan Ward 2), Ontario
Fabulous West End Condo with Sunset views! Enjoy carefree living and fabulous sunsets from this beautiful 2-bedroom condominium, located in one of Peterborough's most prestigious West End communities. This secure, well-maintained building with manicured landscaping offers the perfect low-maintenance lifestyle. This top floor corner unit provides approx. 1100 sq. ft of privacy, quiet and stunning light-filled spaces. The layout includes a spacious living room and formal dining room, perfect for entertaining, a large kitchen with plenty of counter space and cabinet space, a large primary bedroom with a walk-in closet and private 2-piece ensuite, as well as a generous second bedroom with a full closet and ample in unit storage throughout. This desirable condo is move-in ready and ideally located just minutes to shopping, dining, Lansdowne Street, downtown Peterborough and easy access to Hwy 115. A rare opportunity to enjoy low maintenance living with fabulous sunset views in the sought-after West End - Don't miss it! (id:61423)
Century 21 United Realty Inc.
2269 Thurstonia Road
Kawartha Lakes (Verulam), Ontario
**Motivated Seller** Welcome to your private retreat just minutes from Bobcaygeon and a short drive to Lindsay. Set on nearly 15 acres in Dunsford this property offers the perfect balance to live work and play. An impressive 40 x 60 workshop barn sits ready for any project. It is partially heated and insulated with its own electrical panel and large swing out doors making it ideal for trades hobbies or equipment storage. The land features two ponds surrounded by open meadows and trees creating a private and peaceful setting. The home is a spacious bungalow with 3 plus 1 bedrooms and 3 full bathrooms, including a comfortable primary suite with ensuite and generous sized secondary bedrooms. The main living area is inviting with a large picture window that frames scenic views of the property. The kitchen is expansive with stainless steel appliances and plenty of workspace and storage. It opens onto a large deck that overlooks the acreage offering the perfect spot to relax or entertain. The finished lower level provides a massive rec or family room that can easily adapt to your needs whether it is a games area home gym office or media space. The lower level also includes a fourth bedroom with its own bathroom and separate entrance which is perfect for guests and extended family. For added convenience you have a attached double car garage that offers direct entry into the home. Every detail has been designed for comfort and practicality with plenty of space both inside and out. This property is private functional full of potential and possibilities. It's a great opportunity to own a slice of country paradise where you can truly live, work, and play. (id:61423)
Royal LePage Frank Real Estate
318 County Road 47
Havelock-Belmont-Methuen (Belmont-Methuen), Ontario
ABSOLUTELY BEAUTIFUL 1 YEAR OLD ICF HOME JUST MINUTES NORTH OF HAVELOCK. VERY PRIVATE SETTING AMONGST THE TREES SITTING ON APPROXIMATELY 4.5 ACRES. THE MAIN FLOOR HAS 3 BEDROOMS, TWO BATHS, LAUNDRY ROOM, LARGE OPEN CONCEPT LIVING AREA WITH CATHEDRAL CEILINGS, A COSY WOOD FIREPLACE AND A FULL WALL OF WINDOWS, ALLOWING THE NATURAL LIGHT TO SHINE IN. WITH THE ICF CONSTRUCTION AND THE DESIGN OF THE HOME, YOUR COST FOR HEATING IS VERY AFFORDABLE. THE KITCHEN WITH ITS HEATED FLOOR HAS AN ABUNDANCE OF CUPBOARDS AND COUNTER SPACE FOR ALL OF YOU CHEFS OUT THERE. A SPACIOUS PRIMARY BEDROOM HAS A WALK THROUGH CLOSET AND A 3 PIECE ENSUITE. ALSO HAS TWO SECONDARY BEDROOMS. THE LOWER LEVEL IS FULLY FINISHED WITH A 4TH BEDROOM AND A 3PC WASHROOM.THE RECREATION ROOM IS HUGE WITH ROOM FOR ALL OF THE FAMILY TO GATHER, ALSO THE HEATED FLOOR MAKES IT VERY COMFORTABLE. THE WALK OUT GIVES YOU EASY ACCESS TO THE FRONT YARD AND PATIO. JUST DRIVING BY THIS HOUSE WILL MAKE YOU WANT TO COME IN FOR A LOOK, IT HAS A FULL WALK OUT IN THE FRONT WITH A STAMPED CONCRETE PATIO AND YARD. THE DRIVEWAY GOES UP IN BEHIND WHERE THE ENTRANCE TO THE MAIN LEVEL AND GARAGE ARE. ALL THIS AND ONLY 8 MINUTES TO HAVELOCK, AND THE PUBLIC BOAT LAUNCH TO ROUND LAKE IS JUST DOWN THE ROAD. (id:61423)
Century 21 United Realty Inc.
436 Snow Road
Bancroft (Dungannon Ward), Ontario
Your Bancroft - Mineral Capital Capital of Canada, Dream Property Awaits! A rare opportunity to create your ideal home on an exceptional vacant lot just 2 km away from all of Bancroft's amenities. Set on an elevated, well-treed property, this lot offers the perfect mix of natural privacy and everyday convenience. Located on a year-round maintained road with a drilled well, hydro, phone, and internet services available - it's truly build-ready and waiting for your vision.The groundwork is already done - the driveway and clearing are in place, a foundation hole has been dug, and blueprints and building plans are available. Approved by the local building inspector, the current design accommodates either an in-law suite or a Bed & Breakfast, giving you flexibility for family living or an income opportunity right from the start. Whether you're dreaming of a full-time home or a peaceful retreat, you'll love being close to beautiful lakes, scenic trails, and the outdoor beauty Bancroft is famous for. Bancroft offers endless activities year-round for both seniors and young families - from RV and snowmobile trails, summer and ice fishing, and hunting, to an indoor pool, line dancing, drumming, hockey, recreational skating, a skateboard arena, and a modern gym. Known as the Mineral Capital of Canada, Bancroft also invites you to enjoy rock hunting adventures and the annual Gemboree Festival, celebrating the area's unique geology. The town offers peace of mind with a local hospital, an active seniors club, and a welcoming community spirit. With excellent road frontage, a fantastic location, and endless possibilities, this property is ready for your next chapter. Make Your Dream Home come trough in a rural beautiful settings. (id:61423)
RE/MAX Country Classics Ltd.
