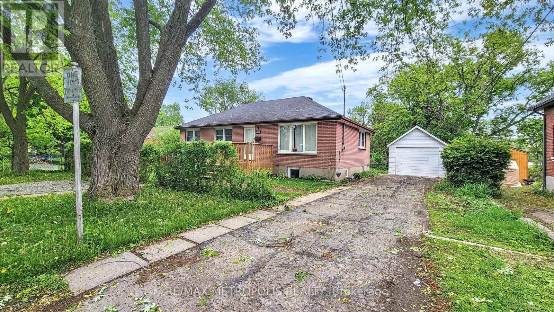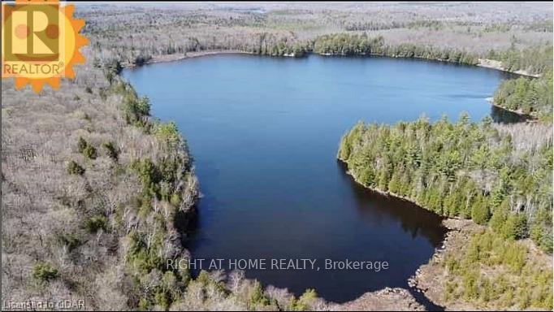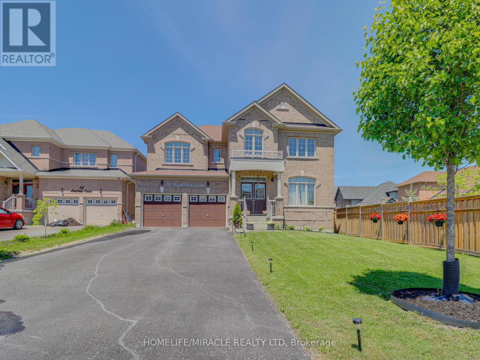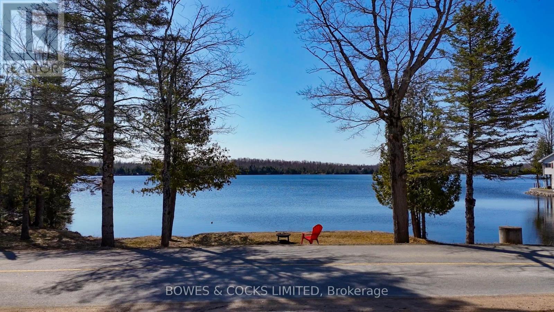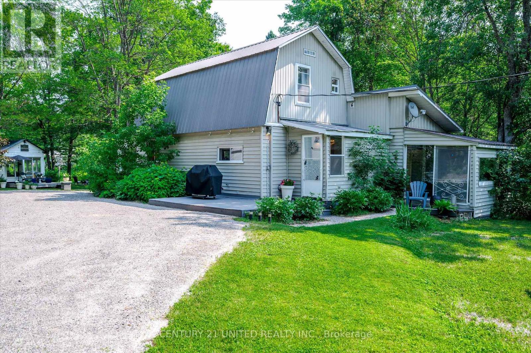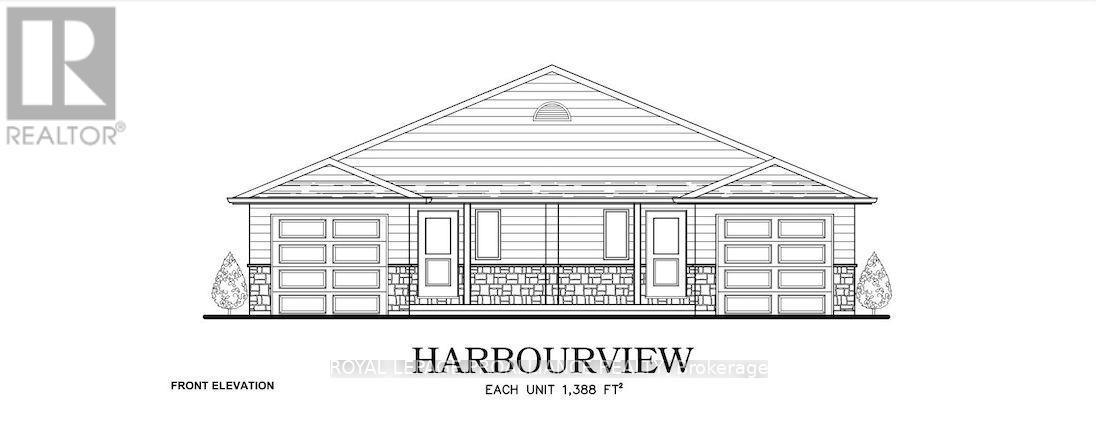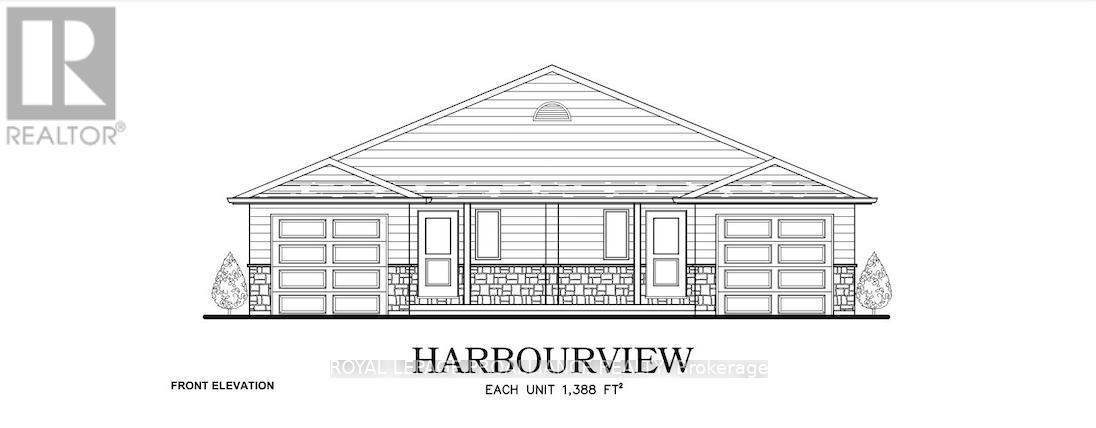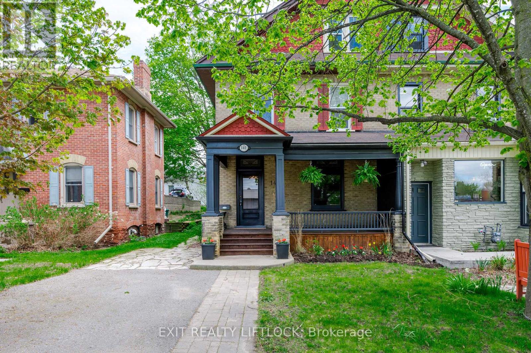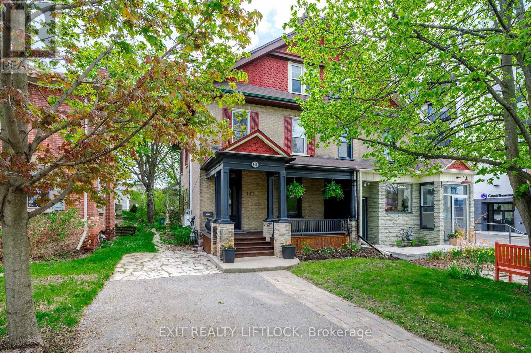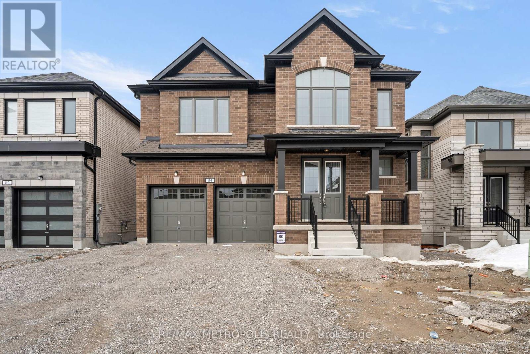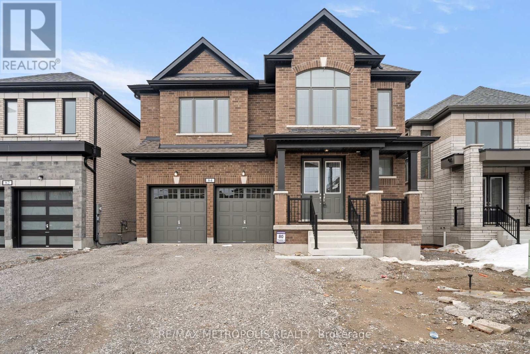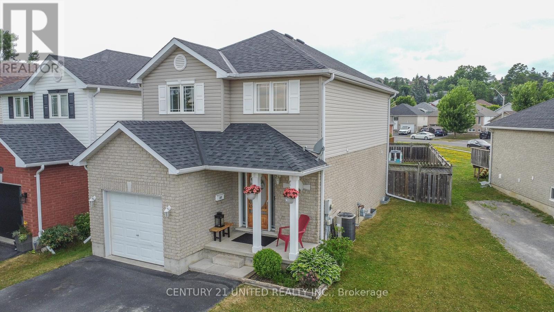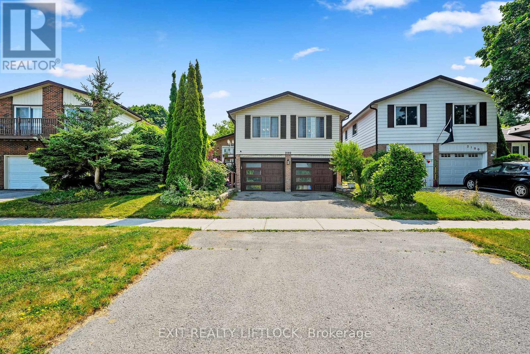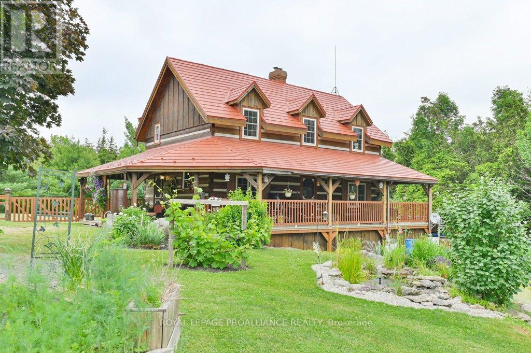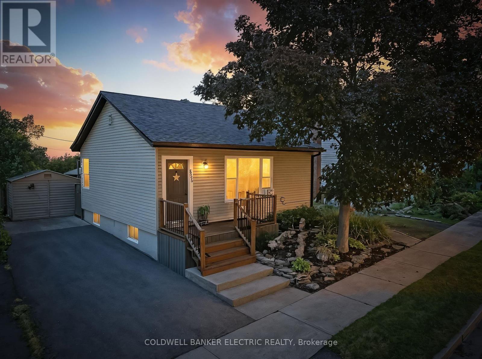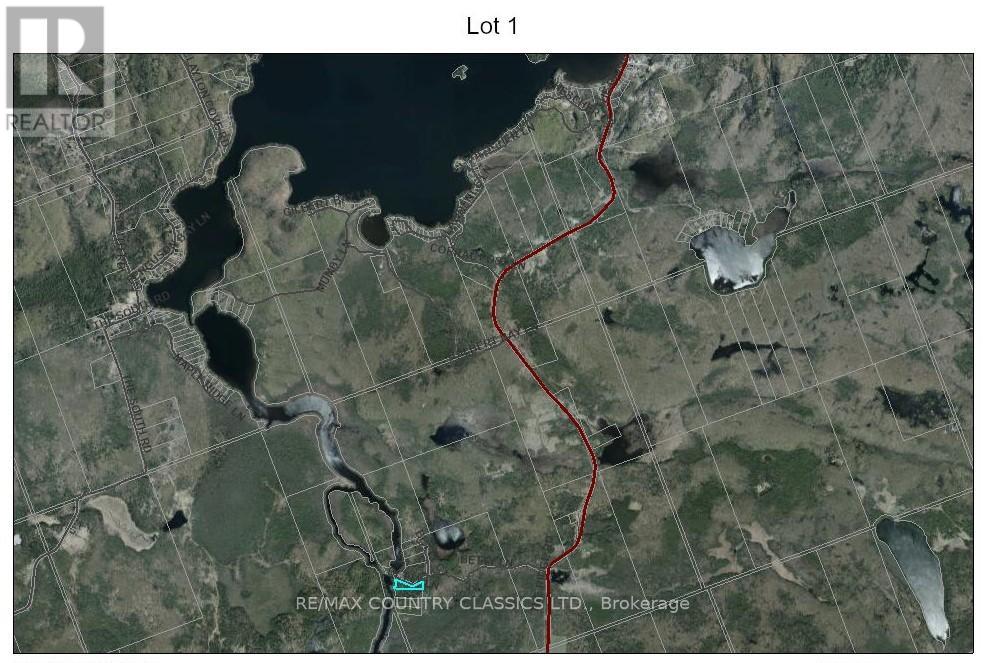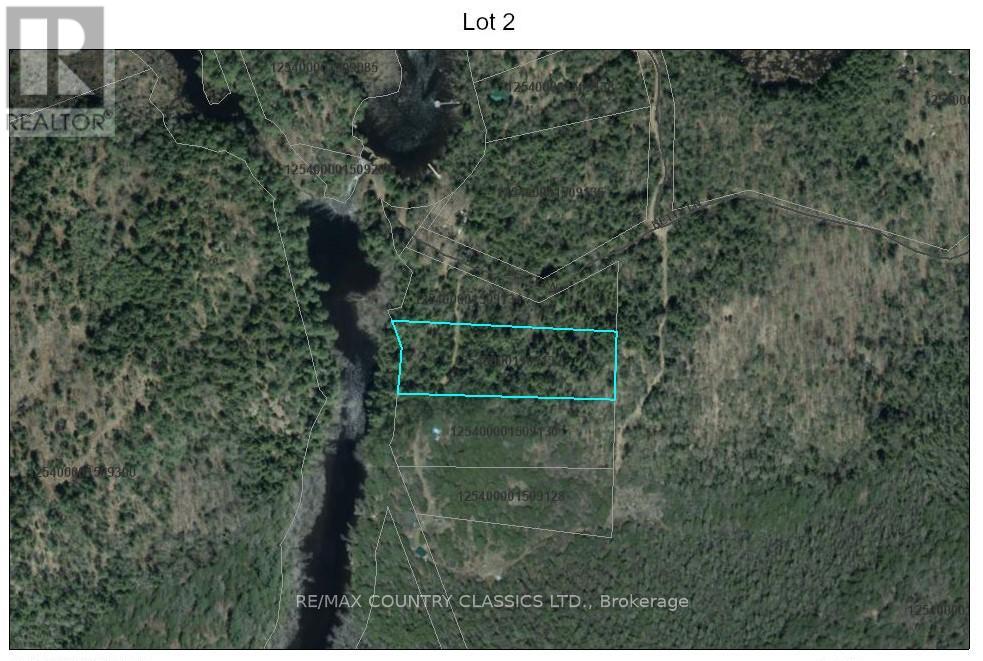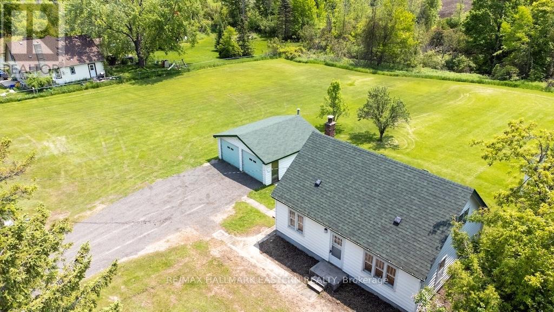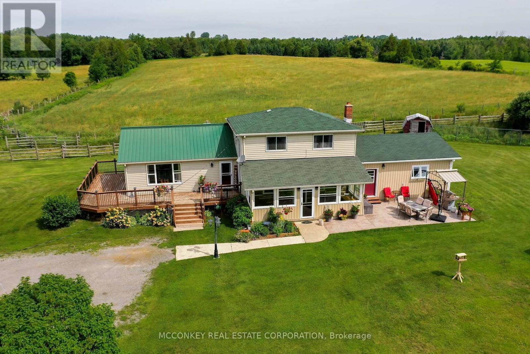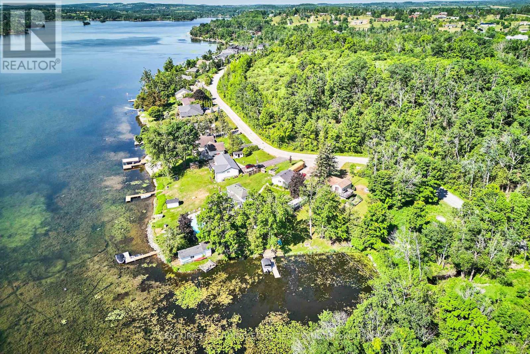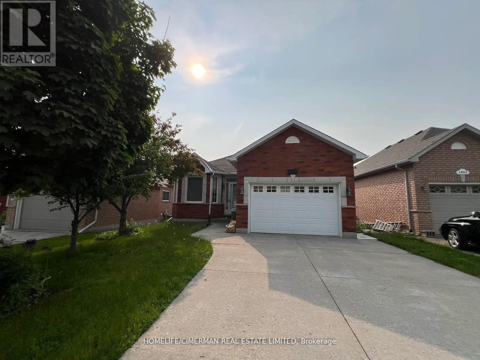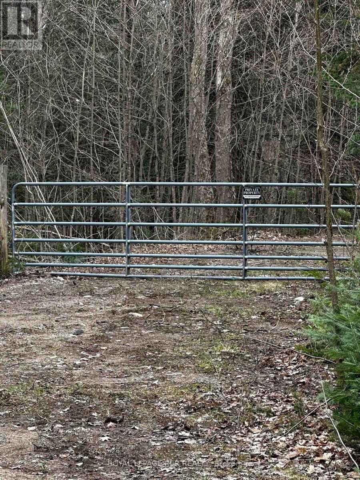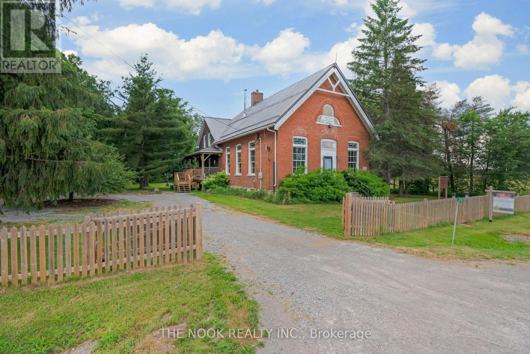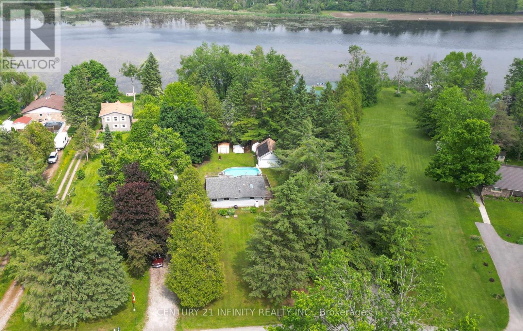Main - 1020 Brewer Street
Peterborough Central (South), Ontario
A Beautifully Renovated 3 Bedroom Bungalow Situated In An Amazing Family Oriented Area In Peterborough. This Bright Sun-filled Home Features Hardwood Floors Throughout, Upgraded Kitchen Appliances, Three Parking Spaces Available (One garage + Two On Driveway) & A Large Backyard. Basement is not included. Close To Great Amenities: Schools, Transit, Shopping Areas, Grocery Stores, Hospital, Restaurants & MUCH MORE! (id:61423)
RE/MAX Metropolis Realty
00 West Eels Lake Road W
North Kawartha, Ontario
Approximately 265 acres of land being the only patent land on a 60 acre lake. 80 percent of the lake is on the property and 20 percent is on crown land. The acreage is surrounded by 100s of acres of crown land. Located between Aspley ON and Bancroft ON. Vacant land so its a blank canvas for you to build a cottage. Comprised of 3 lots. Big and small mouth bass in the lake. (id:61423)
Right At Home Realty
10 Buckles Court
Clarington (Newcastle), Ontario
Welcome to this stunning 2,962 sq. ft. detached home, ideally located on a premium lot in a quiet, child-friendly cul-de-sac. Offering both privacy and convenience, this home boasts a double garage and an extended driveway accommodating up to six vehicles. The spacious backyard is perfect for outdoor entertainment, gardening, or simply unwinding in a peaceful setting. Step into a grand foyer with soaring 20-ft ceilings, setting a luxurious tone for the entire home. The freshly painted main floor features separate living and family rooms, providing versatile spaces for entertaining and daily living. Large windows fill the home with natural light, complemented by 9-ft smooth ceilings and stylish pot lights. The upgraded modern kitchen is a chefs delight, featuring quartz countertops, a large island, a breakfast bar, and a convenient servery ideal for hosting gatherings. Premium stainless-steel appliances, an electric stove with a gas option, and elegant finishes add to the kitchens contemporary appeal. Ascend the beautiful oak staircase to the second floor, where four generously sized bedrooms await. The primary suite is a true retreat, boasting double-door entry, a spacious walk-in closet, and elegant pot lighting. The spa-like 5-piece ensuite features a soaker tub, a glass-enclosed shower, and a dual vanity. The unspoiled basement presents endless possibilities, including the potential for a separate side entrance, making it an excellent option for a future in-law suite or rental income. Situated in a highly sought-after neighborhood, this home is minutes from parks, top-rated schools, shopping centers, and essential amenities. With quick access to Highways 401 & 115, commuting is seamless. This move-in-ready home is also perfect for families and students, with Trent University, Durham College, Loyalist College, and Fleming College all within 30 minutes via public transportation. (id:61423)
Homelife/miracle Realty Ltd
348 Steenburg Lake Road N
Limerick, Ontario
Opportunity knocks at 348 Steenburg Lake Road. This charming, cottage offers not only a relaxing retreat but a smart investment in a high-demand lakeside area. Located directly across from beautiful Steenburg Lake, this property boasts unobstructed water views from the front deck, sun-drenched mornings, and direct access just steps away. With sleeping accommodations for the whole family and an expansive lot featuring ample parking, mature trees, open greenspace, and two storage sheds, its perfectly suited for seasonal rentals or multi-family use. Inside, modern upgrades like a newer hydro service, updated windows, and a cozy propane fireplace mean minimal work and maximum enjoyment or income from day one. This property comes as viewed, making for a hassle-free transition. Whether you're looking to generate short-term rental revenue, secure a long-term asset in a growing cottage community, or simply expand your real estate portfolio, 348 Steenburg Lake Road is ready for its next chapter. (id:61423)
Bowes & Cocks Limited
281-A Glory Road
Hastings Highlands (Herschel Ward), Ontario
Do you think a magazine shoot ready riverfront four season home or cottage, fully furnished and finished by a professional interior designer is too good to be true? It isn't. This gorgeous property, just ten minutes from Bancroft, has two bedrooms, two sunrooms, two bathrooms, and a too-cute bunkie ready for you to enjoy from day one. Fully renovated from top to bottom over the past five years, this property is something special, blending country warmth with a clean modernity that will make you smile from ear to ear every time you arrive at your river oasis. Almost everything in the cottage, including kayaks, will be included with the sale, so all you have to do is pack your bags. Turn out fabulous meals in the spacious kitchen while family and guests play on the private lot, lounge in the bunkie or sunrooms, or head out for a paddle on the York River. While away memorable nights playing games and chatting for hours with friends after dinners at the dining room table. Of course, you'll want a place to store all the toys, and the detached garage will handle that. Siting on an almost half acre lot close to Bancroft, multi-use trails, and the southern end of Algonquin Park, this property offers something for everyone, whether you're looking for a family getaway or a ready-to-go short term rental. (id:61423)
Century 21 United Realty Inc.
208 Homewood Avenue
Trent Hills (Hastings), Ontario
Welcome to Homewood Estates, McDonald Homes' newest collection of beautifully crafted homes nestled beside the scenic Trent Severn Waterway and backing onto the TransCanada Trail. "THE HARBOURVIEW", a stunning semi-detached bungalow, offers effortless main floor living in a prime, walkable location to parks, beach, marina, shops, restaurants and amenities. Currently under construction with 2025/2026 closings available, this home is tailored for retirees, downsizers or first-time buyers seeking comfort, style and low maintenance living. Step through the covered front porch into a spacious foyer that leads to an open-concept layout designed for modern living. Entertain with ease in the gourmet kitchen, complete with upgraded custom cabinetry, gorgeous quartz countertops and a generous pantry for all your storage needs. Patio doors from the kitchen open to a wooden deck overlooking your backyard, perfect for BBQs or enjoying your morning coffee in a peaceful natural setting. The Primary suite includes a large bedroom, WI closet and upgraded ensuite with glass/tile WI shower. Second bedroom and full main bath provide space for guests or a home office. Additional highlights include main floor laundry, an attached garage with interior access and quality finishes such as durable laminate & vinyl tile flooring, central air and municipal services including natural gas/water/sewer. The lower level offers abundant potential with a rough-in bath and space for two additional bedrooms, rec room and storage-all ready to be customized to suit your needs. Includes loads of upgrades, HST and a full 7-year TARION new home warranty. Best of all, you are just a short walk to trails and the Hastings-Trent Hills Field House with year-round recreation including pickleball, tennis, and indoor soccer. THE HARBOURVIEW truly offers a rare opportunity to enjoy carefree living in a vibrant waterfront community. ***PHOTOS ARE SAMPLES OF ANOTHER BUILD, DETACHED AND TOWNHOMES ALSO AVAILABLE*** (id:61423)
Royal LePage Proalliance Realty
206 Homewood Avenue
Trent Hills (Hastings), Ontario
Welcome to Homewood Estates, McDonald Homes' newest collection of beautifully crafted homes nestled beside the scenic Trent Severn Waterway and backing onto the TransCanada Trail. "THE HARBOURVIEW", a stunning semi-detached bungalow, offers effortless main floor living in a prime, walkable location to parks, beach, marina, shops, restaurants and amenities. Currently under construction with 2025/2026 closings available, this home is tailored for retirees, downsizers or first-time buyers seeking comfort, style and low maintenance living. Step through the covered front porch into a spacious foyer that leads to an open-concept layout designed for modern living. Entertain with ease in the gourmet kitchen, complete with upgraded custom cabinetry, gorgeous quartz countertops and a generous pantry for all your storage needs. Patio doors from the kitchen open to a wooden deck overlooking your backyard, perfect for BBQs or enjoying your morning coffee in a peaceful natural setting. The Primary suite includes a large bedroom, WI closet and upgraded ensuite with glass/tile WI shower. Second bedroom and full main bath provide space for guests or a home office. Additional highlights include main floor laundry, an attached garage with interior access and quality finishes such as durable laminate & vinyl tile flooring, central air and municipal services including natural gas/water/sewer. The lower level offers abundant potential with a rough-in bath and space for two additional bedrooms, rec room and storage-all ready to be customized to suit your needs. Includes loads of upgrades, HST and a full 7-year TARION new home warranty. Best of all, you are just a short walk to trails and the Hastings-Trent Hills Field House with year-round recreation including pickleball, tennis, and indoor soccer. THE HARBOURVIEW truly offers a rare opportunity to enjoy carefree living in a vibrant waterfront community. ***PHOTOS ARE SAMPLES OF ANOTHER BUILD, DETACHED AND TOWNHOMES ALSO AVAILABLE*** (id:61423)
Royal LePage Proalliance Realty
141 Hunter Street E
Peterborough East (Central), Ontario
Located on the main street of East City this property is currently a single family home but has zoning to allow further units. The home has charm, large principal rooms, hardwood floors, stained glass, shaded back yard, and is steps away from many amenities. Separate entry to basement laundry. (id:61423)
Exit Realty Liftlock
141 Hunter Street E
Peterborough East (Central), Ontario
Located on the main street of East City, this 2.5 semi-detached property is zoned C6. High ceilings, stained glass, hardwood floors are part of the charm of this property. Separate entrance to basement laundry. (id:61423)
Exit Realty Liftlock
84 Butler Boulevard
Kawartha Lakes (Lindsay), Ontario
Don't Miss This Stunning New Home in Lindsay! Welcome to this brand-new 2,937 sq. ft. home in the heart of the Kawarthas. Once you enter you will be greeted with an open to above foyer, featuring hardwood floors in the family and dining rooms, a spacious chefs kitchen with quartz counters, a large island. The breakfast area leads to the backyard, and the kitchen seamlessly overlooks the large family room with a gas fireplace. Upstairs you will have 4 spacious bedrooms, each with their own private ensuites. Appliances to be installed prior to occupancy. (id:61423)
RE/MAX Metropolis Realty
84 Butler Boulevard
Kawartha Lakes (Lindsay), Ontario
Don't Miss This Stunning New Home in Lindsay! Welcome to this brand-new 2,937 sq. ft. home in the heart of the Kawarthas. Once you enter you will be greeted with an open to above foyer, featuring hardwood floors in the family and dining rooms, a spacious chefs kitchen with quartz counters, a large island. The breakfast area leads to the backyard, and the kitchen seamlessly overlooks the large family room with a gas fireplace. Upstairs you will have 4 spacious bedrooms, each with their own private ensuites. (id:61423)
RE/MAX Metropolis Realty
351 Spillsbury Drive
Peterborough West (South), Ontario
Well maintained 2-storey home, perfectly situated in a family-friendly neighborhood directly across from a beautiful community park featuring a climber and splash pad(currently being installed). Step inside from the attached garage into a spacious foyer that leads to a bright and functional main floor. The kitchen offers convenient walk-out access to a private patio and fully fenced backyard. The main level also includes a cozy living room, dining area, and a 2-piece powder room. Upstairs, you will find three bedrooms, including a primary bedroom with access to a 4-piece semi-ensuite featuring a relaxing soaker tub and a separate shower. The finished basement provides additional living space with a finished rec room and a rough-in for a future bathroom. Enjoy the convenience of quick access to Highway 115, Fleming College, schools, shopping, and all local amenities. This home offers a wonderful blend of comfort, location, and lifestyle. (id:61423)
Century 21 United Realty Inc.
2102 Walker Avenue
Peterborough East (South), Ontario
Family-Friendly Raised Bungalow with In-Law Suite Potential. Welcome to this charming raised bungalow nestled in a family-oriented neighbourhood, offering space, comfort, and flexibility for your growing family. Step inside and you'll love the spacious, open concept main floor, featuring two separate family/living rooms-perfect for gathering together or giving everyone their own space to relax. The updated kitchen is ideal for busy family life, and the hardwood floors throughout the main floor add warmth and timeless appeal. This well-maintained home offers 3+2 bedrooms and 2 full bathrooms, giving you plenty of room for everyone. The attached double car garage offers convenience year-round and provides a separate entrance, making it the perfect setup for an in-law -ideal for extended family, guests, or older kids who want their own space and privacy. Enjoy peace of mind with thoughtful updates, including new garage doors (2022), roof (2022), A/C and furnace (2019), windows (2015), and a new basement egress window (2024). Outside your door, you'll find everything a family needs: a playground, schools, the Canoe Museum, Beavermead Park with beach, and a dog park all close by. Commuters will appreciate the easy access to Highway 115, and being on a bus line makes getting around town simple and stress-free. Whether you're hosting holiday dinners, movie nights, or letting the kids spread out to play, this home's thoughtful layout, modern updates, and family-friendly location make everyday living easy and enjoyable. Don't miss your chance to plant roots in a wonderful neighbourhood where families thrive. (id:61423)
Exit Realty Liftlock
2818 5th Line E
Trent Hills (Campbellford), Ontario
Enjoy peaceful rural living, less than 10 minutes to convenient town offerings @ Trent Hills' 2818 5th Line East. Lovingly updated & sure to impress from the moment you arrive to this stunning solid timber framed home. New luxury vinyl flooring throughout the main level in Savannah Islands adds an updated elegance to this comfortable oasis. Oak kitchen cabinetry with pull out pantry feature & detached island with under valance lighting & fun bamboo countertops overlooks the spacious dining area. The warm & efficient brick wood stove fireplace with built in pizza oven separates this space from the large living room offering enlarged newer windows & sliding door. The main level also offers a 3 piece bath with added glass & tiled step in shower. Up the sturdy wood staircase to the polished pine flooring, you will find 3 great sized bedrooms, each with closets & double closets in the primary. An abundance of windows here as well, nicely filtering sunlight to the drywalled upper walls providing even more light. The full bath grants a deep soaking tub with armrests & a separate tiled step in shower. The bright basement offers a rec room/flex space, laundry (with new washing machine & dryer) + an impressive workshop. Great function here with its many electrical outlets and oversized side yard entry. Covered roof from the outer side allows convenient drive up access when loading wood or working on projects. Many exterior offerings at this 2.2 acre lot. Relax on the wrap around covered deck overlooking the healthy established floral & veggie gardens with your very own goldfish pond or retreat to the private rear deck with pool & fenced yard area. The beautiful forest beyond belongs to this property as well, creating nice seclusion, attracting an abundance of beautiful bird species & a fun place for children to roam & explore in nature. Ideal storage in the included 3 storage sheds + a nicely hidden area under the front decking. ~The perfect pairing of function & beauty~ (id:61423)
Royal LePage Proalliance Realty
635 Park Street N
Peterborough North (South), Ontario
5 REASONS YOU'LL LOVE THIS HOME - 1) BACKYARD OASIS - Spacious and inviting, this backyard is perfect for relaxing, entertaining, or letting kids and pets roam. A large patio easily accommodates outdoor furniture and summer gatherings. Two sheds offer ample storage for tools, gear, or hobbies, blending function with comfort. Whether hosting a BBQ or enjoying a quiet evening under the stars, this yard is ready for it all. 2) STORAGE - Designed with practicality in mind, this home features outstanding storage throughout. A dedicated storage room, generous cupboard space, and two backyard sheds ensure there's a place for everything from seasonal gear to everyday essentials. 3) FINISHED BASEMENT - The fully finished basement includes two bedrooms, ideal for guests, teens, or a home office. A laundry area and a spacious storage room with built-in shelving add convenience and flexibility, all while being separate from the main living area. 4) LOCATION - Nestled in Peterborough's sought-after North End, this home offers the best of community and convenience. Walk to Jackson Park or the Trans Canada Trail, and enjoy quick access to public transit, shopping, dining, schools, and the hospital. It's a quiet, friendly neighbourhood with everything steps away. 5) AFFORDABILITY - An excellent opportunity for affordable home ownership without compromise. With its manageable size and low-maintenance features, this home is ideal for first-time buyers, down-sizers, or smart investors. Enjoy comfort, value, and quality living at a price that makes sense! - UTILITIES: Water $94.11/mo, Hydro $98.65/mo. (id:61423)
Coldwell Banker Electric Realty
0 Betty Lane
Wollaston, Ontario
Almost 2 acres with approximately 200 feet frontage on Deer River. Rugged, forested property enjoys good access from municipal road over private roadway. Property situated just below conservation authority dam and includes legal access to the river above the dam as well. Canoe/Kayak downstream for miles or boat up river into Wollaston Lake. Best of both worlds. (id:61423)
RE/MAX Country Classics Ltd.
00 Betty Lane
Wollaston, Ontario
Waterfront! 2.5 acres with approximately 200 feet frontage on Deer River. Rugged, forested property enjoys good access from municipal road over private roadway. Property situated just below conservation authority dam and includes legal access to the river above the dam as well. Canoe/kayak downstream for miles or boat on up the river into Wollaston Lake. Best of both worlds. (id:61423)
RE/MAX Country Classics Ltd.
2449 Lansdowne Street W
Cavan Monaghan (Cavan-Monaghan), Ontario
Prime 1 acre location on Lansdowne St. on the west end of Peterborough, this property offers incredible convenience and visibility. The home is situated on a level 1 acre lot with incredible potential. The home has a lovely tree line at the front of the home increasing privacy. The home features 3 bedrooms, 1 bathroom, hardwood floors throughout, a large utility and recreation room. The utility room comes with built in storage space, and a large workbench. There is a detached 2 car garage, with power door opener. A newer roof is on the home, and there is a separate detached garden/work shed. Many amenities close by. Very well-maintained home. Potential for development or severance of this 1-acre lot. (id:61423)
RE/MAX Hallmark Eastern Realty
2475 Jermyn Line
Otonabee-South Monaghan, Ontario
Discover your perfect farm oasis just 15 minutes East of Peterborough. This expansive 122-acre property, situated on a municipally maintained road, offers approximately 55 workable acres, 23 acres of pasture land and beautiful scenery! This property also boasts approximately 750 ft of Indian River waterfrontage. The historic two-storey log home, built in the 1800s, has been recently tastefully updated and expanded. Enjoy the bright main floor family room addition and relax in the enclosed 4-season sunroom. The modern eat-in kitchen features maple cabinets, granite countertops, and a new wood stove. The spacious living area opens to a wrap-around deck through patio doors. The home includes the primary bedroom on the main floor with 3-piece ensuite, a main floor 4-piece bathroom, 3 bedrooms upstairs, maple hardwood in kitchen and luxury vinyl throughout main floor, laminate flooring upstairs and in living room. New septic system as of 2022.For those looking to operate a working farm, the property has a 100 ft barn with 9 stalls, a 60 ft x40 ft drive shed, a concrete silo, and a workshop! Property has two roll #s: 150601000210700 & 150601000210401. Both roll numbers are included in the listing and are being sold together. (id:61423)
Mcconkey Real Estate Corporation
225 Arnott Drive
Selwyn, Ontario
Escape To Your Year-Round Lakeside Retreat At 225 Arnott Drive On Chemong Lake, Just 1.5 Hours From Toronto! This Turn-Key 3-Bedroom, 1-Bathroom Waterfront Cottage Is Ready For Immediate Use. Whether You're Looking For A Vacation Getaway, An Airbnb Investment, Or A Cozy Home For All Seasons. Nestled On A Large Lot With 127 Feet Of Private Waterfront, This Property Offers So Much More Than Just A Place To Stay. Dive Into Endless Adventures On The Trent-Severn Waterway, Known For Its Scenic Boating Routes And Rich Fishing Grounds Filled With Bass, Walleye, And Muskie. Bask In Breathtaking Sunsets That Paint The Sky And Water In Vibrant Hues, Or Spend Peaceful Mornings Spotting Wildlife From Your Dock. Chemong Lake Is A Haven For Outdoor Enthusiasts, Offering Swimming, Kayaking, And Paddleboarding In The Warmer Months, And Ice Fishing, Skating, And Snowmobiling When The Snow Falls. Nearby Hiking Trails, Golf Courses, And The Renowned Peterborough Lift Lock Add To The Areas Appeal. The Cottage Features A Natural Gas Furnace And Updated Windows For Year-Round Comfort. Conveniently Located Minutes From The Village Of Bridgenorth With Access To All Amenities, This Property Offers The Perfect Blend Of Tranquility And Accessibility. Don't Miss This Rare Opportunity To Create Lifelong Memories On Chemong Lake! (id:61423)
Century 21 Leading Edge Realty Inc.
Unknown Address
,
Charming All-Brick Bungalow With 2+2 Bedrooms And Great Income Potential. This Well-Kept Home Features Hardwood Floors On The Main Level, A Bright Kitchen With Walkouts To A Glass-Enclosed Sunporch And Deck-Both Offering Beautiful City Views. The Finished Basement Includes A Separate Entrance, Two Bedrooms, A Second Kitchen, And A Full 4-Piece Bath, Making It Ideal For Extended Family Or Rental Use. The Main Floor Also Has A 4-Piece Bath And Direct Access To The 1.5-Car Garage. Brand-New Window Blinds (June 2025). (id:61423)
Homelife/cimerman Real Estate Limited
Pt Lot 6 Con 10 Monmouth Madill Road
Highlands East (Monmouth), Ontario
Gorgeous 153 Acre Property With Rolling Terrain And Numerous Mature Hardwood And Coniferous Trees With A Beautiful Scenic Pond With Some Wetlands And Abundance Of Wildlife. Glamor Lake Is Only 4 Km Away With A Public Beach, Boat Launch, Fishing And Watersports. There Is A Gate Near the Entrance With A Long Laneway Into The Property. The I B & O Rail Trail Borders The South End Of The Property. There Is A 200 Acre Property To The East That Is Crown Land. All Measurements Are Approximate And Taken From Geowarehouse ** Do Not Walk The Property Without Booking An Appointment Through The Listing Broker.** (id:61423)
Royal LePage Rcr Realty
275 Valentia Road
Kawartha Lakes (Little Britain), Ontario
Welcome to the North Valentia Schoolhouse A Captivating Storybook Timepiece. Step into history, charm, and timeless character in this breathtakingly unique home. Originally built in 1897 and thoughtfully expanded in 2002 with an architect-designed addition, this exceptional property combines historic soul with modern comfort. Featuring stunning exposed beam architecture, every corner of this home is rich with warmth and authenticity. Offering 4 spacious bedrooms and 5 well-appointed bathrooms, this home is a true sanctuary. You'll find original stained-glass windows, reclaimed pine floors, 14-ft high tongue-and-groove ceilings, and two cast iron wood stoves that anchor the space with rustic elegance. The upgraded kitchen is a dream for entertainers and chefs alike complete with high-end appliances, a secondary prep kitchen, and seamless flow into the open-concept dining and living areas. The main floor primary suite offers privacy and luxury with a 4-piece ensuite and direct access to the back porch. Upstairs, two charming bedrooms each feature their own 3-piece bathrooms, while a bonus loft overlooks the stunning beam work and open-concept space below. The finished basement includes an additional bedroom, sitting area, 4-piece bathroom, and ample storage, plus a cold cellar perfect for wine or preserves. Whether you're looking for a character-filled forever home or a weekend escape with unforgettable atmosphere, this property offers a truly one-of-a-kind living experience. This exceptional home must be seen to be believed! (id:61423)
The Nook Realty Inc.
66 Cowans Crescent
Kawartha Lakes (Emily), Ontario
Whether looking for a cottage or your next primary residence, come take a look at this waterfront property on Pigeon River! Whether looking for a cottage or primary residence, this could be the one! Nestled across from Emily Provincial Park, this lot spans just under half an acre, harmonizing open spaces with the beauty of mature trees that provide shade and privacy. Picture yourself strolling down to your private dock, savoring a moment of tranquility as swans and loons glide by while you sip your morning coffee. The property features a 2+1 bedroom, 1.5 bath bungalow that is filled with natural light thanks to a skylight and large windows throughout. The main floor includes a spacious eat-in kitchen with plenty of cabinets for storage, an updated 4-piece bath, a generous primary bedroom, a good-sized second bedroom, and a bright living room with many windows that opens onto a wrap-around deck complete with a gazebo and a refreshing above-ground pool with solar heat (new solar blanket included). Most windows have been replaced, and the main floor has been freshly painted. The basement offers an additional bedroom, an office, a large recreation room, and a utility room with laundry facilities and a 2-piece bath. The basement also has new vinyl flooring and a walkout to the backyard. Additionally, there is an oversized detached two-car garage with abundant cabinetry and a loft for extra storage, along with three sheds, one of which has hydro. Amenities include permanent docking, a school bus route, garbage and recycling pickup, and mail delivery to the driveway. Two additional lots nearby are available for residents: one features a dock and boat ramp, while the other provides a large grassy area suitable for picnics, barbecues, or children to play. (id:61423)
Century 21 Infinity Realty Inc.
