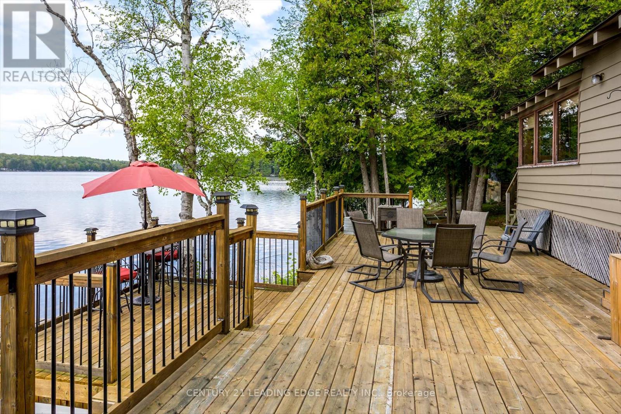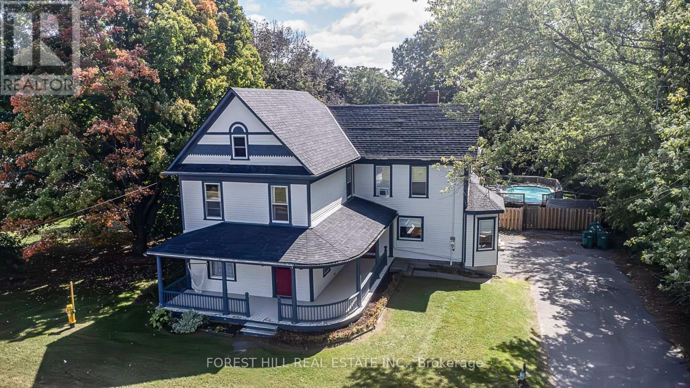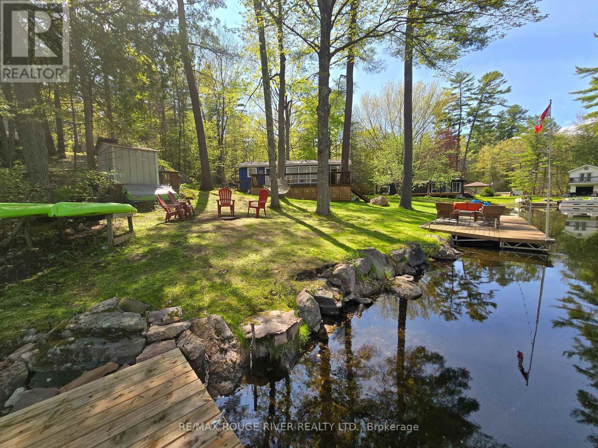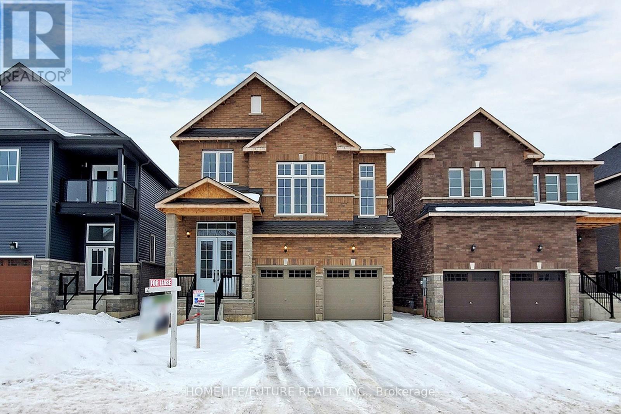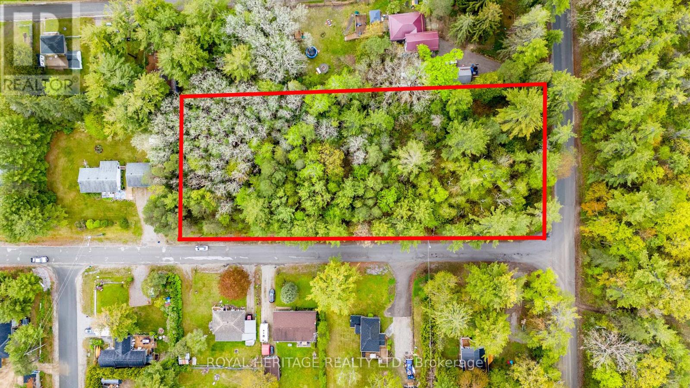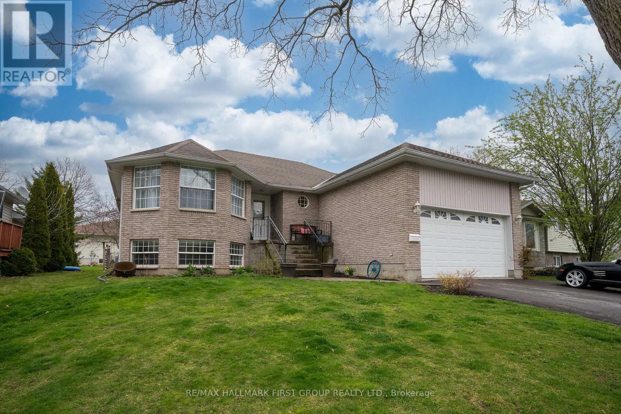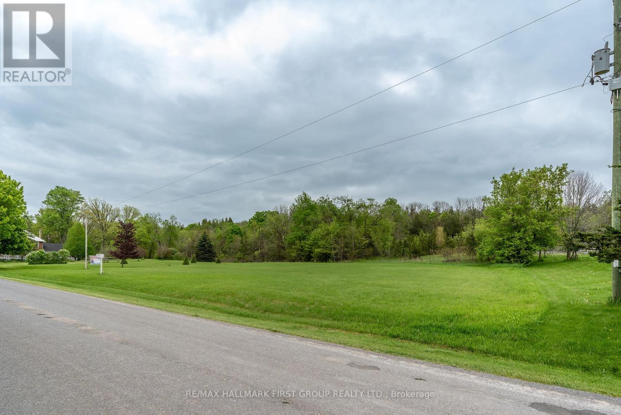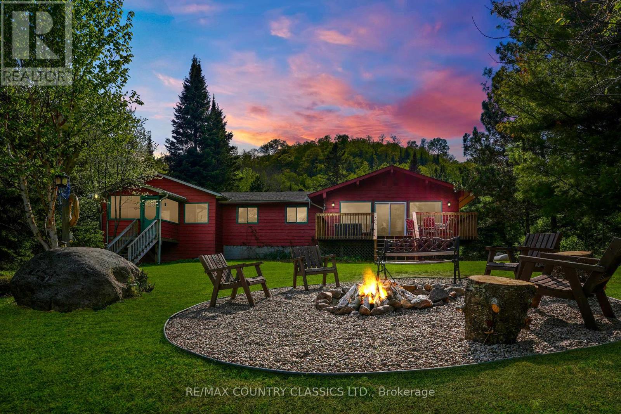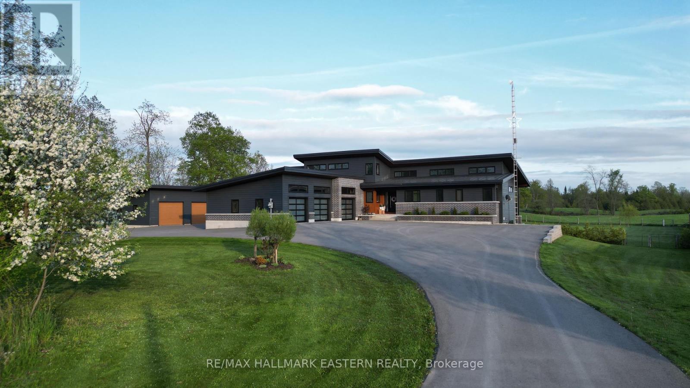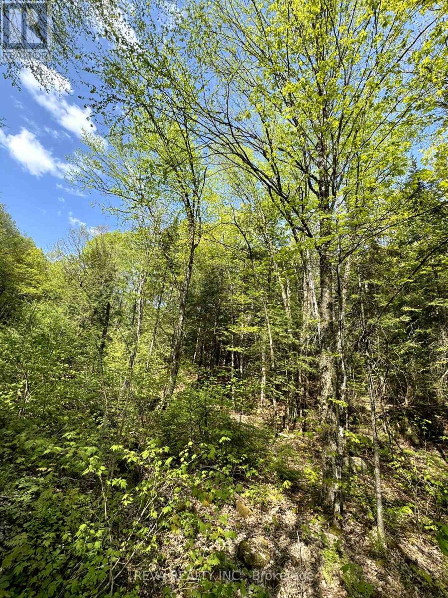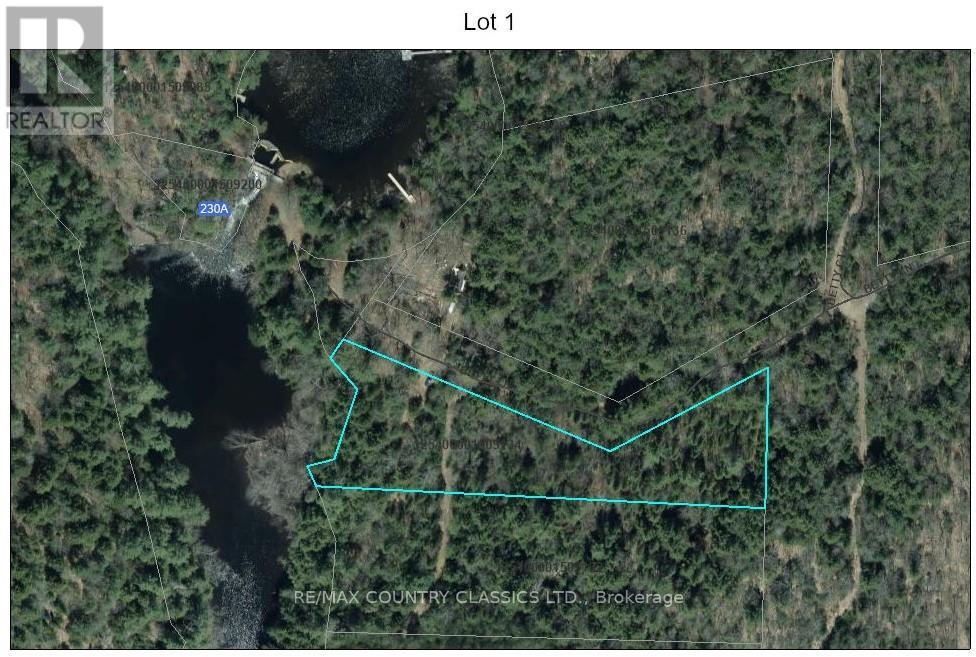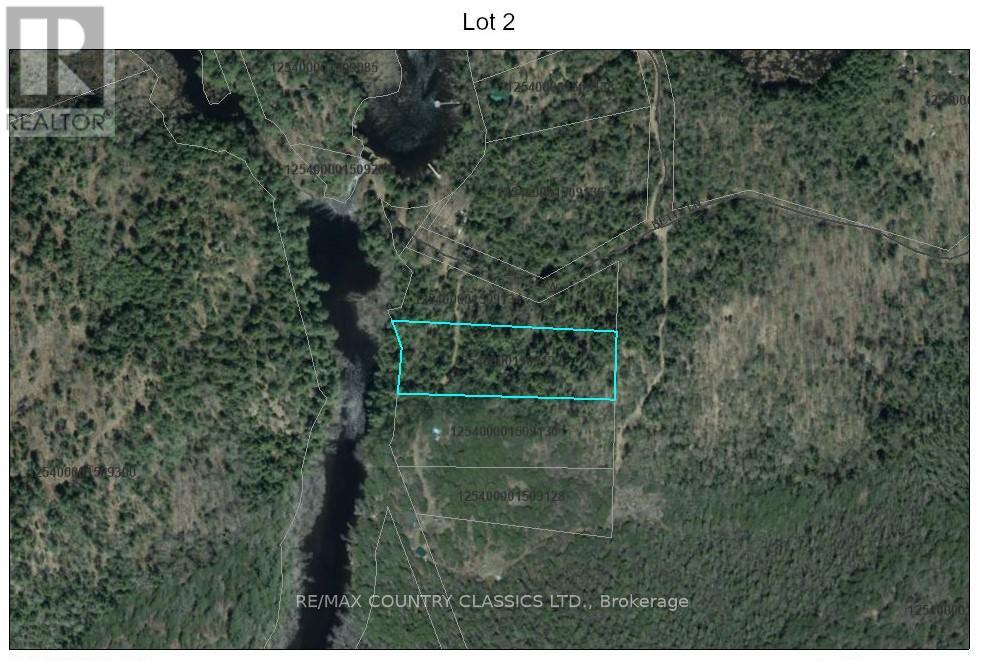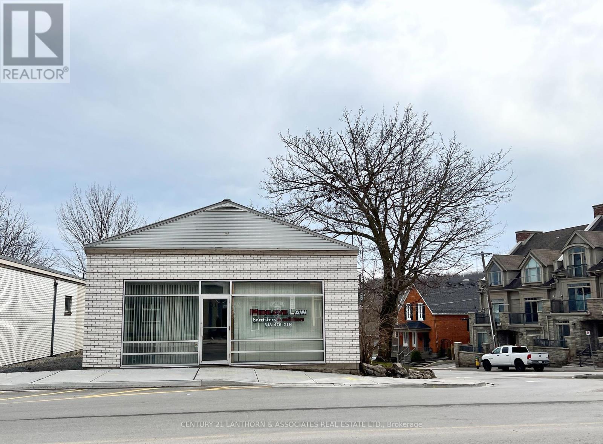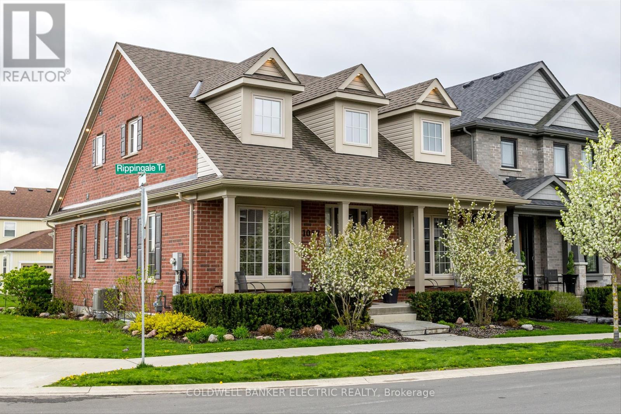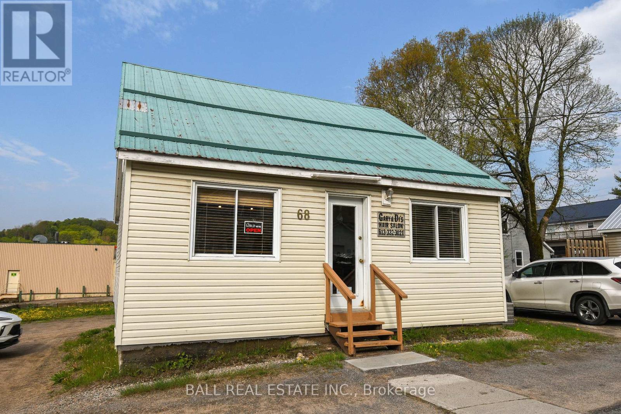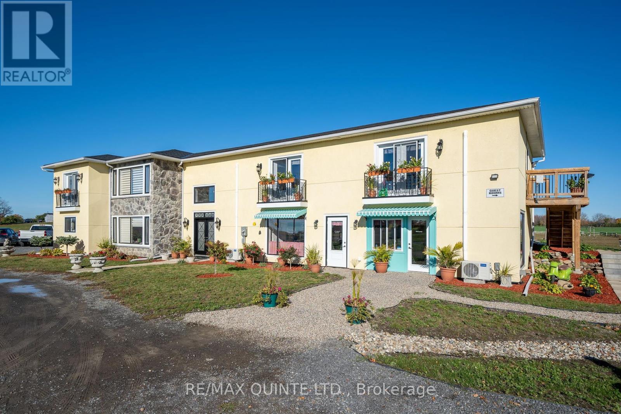1956 White Lake Road E
Douro-Dummer, Ontario
Retreat to this enchanting 3-season waterfront cottage, offering year-round access to the tranquility of lakeside living. Nestled along the serene shores, this delightful 3-bedroom bungalow presents breathtaking sunset views and peaceful escape from the city bustle. Enjoy direct access to pristine waters, where the swimming shoreline gently slopes to deeper waters, perfect for swimming, fishing, or launching your canoe for a scenic adventure. The open-concept boasts a bright living/dining area, providing panoramic views of the water and creating a perfect gathering space for family and friends. Unwind on the expansive deck, ideal for hosting bbq's while soaking up the beauty of the surroundings. Located a short drive from town of Lakefield, an incredible opportunity to build your custom dream house, tailored to your unique vision **** EXTRAS **** Nearby Marina located on Stoney Lake has access to the Trent Severn Waterway. Cottage and all content being sold in 'As-Is' Condition. (id:48219)
Century 21 Leading Edge Realty Inc.
213a - 1099 Clonsilla Avenue
Peterborough, Ontario
Welcome to the epitome of elegant urban living at Westwind Condominiums. This well-maintained residence offers a perfect blend of comfort, style, and convenience, making it an ideal choice for those seeking a lifestyle in the heart of the city. This 2 bed, 2 bath condo features spacious, wheelchair-friendly open living. And ensuite laundry and storage directly across the hall Enjoy the convenience and security of underground parking, providing easy access to your vehicle while protecting it from the elements, and a private balcony where you can start your day off sipping your morning coffee or relax and unwind after a long day. This meticulously maintained and managed, Westwind Condominiums exude a sense of pride of ownership. From immaculately landscaped grounds to pristine common areas, every aspect of this property reflects a commitment to excellence. **** EXTRAS **** Locker and one parking spot owned (id:48219)
Homelife Landmark Realty Inc.
13435 Loyalist Parkway
Prince Edward County, Ontario
This Stately ""Turn of The Century"" home has been tastefully updated while in keeping with its stunning original features. A true entertainers paradise: A large eat-in kitchen, 2 ovens, 2 living rooms, an expansive dining room with seating for 10 leading out to your deck, which then overlooks the hot tub and large heated on-ground pool with wraparound deck. Bonus spaces include: Partially finished basement / games room and a 1500square foot attic with vaulted ceilings lending itself endless possibilities. The property operates as a long-standing successful short-term rental with a rare 5 bed whole-home license, generating approx. 100k in gross revenue. Enjoy getting lost in this large home, you may never want to leave! **** EXTRAS **** Several updates - Roof, Exterior Paint, Bathroom, Tile in Kitchen, Pool, HVAC, Windows, Hot Tub and Deck. (id:48219)
Forest Hill Real Estate Inc.
2743 Tedford Drive
Smith-Ennismore-Lakefield, Ontario
Stoney Lake - Lovely 3 bdrm cottage situated on a large .60 acre nicely treed lot on a year round municipal road! Peaceful bay location, beautiful granite outcroppings & wind swept pines, enjoy fishing, swimming & boating the entire Trent Severn Waterway from your dock. Features a new heat pump to keep you comfortable as well as an updated kitchen & bath. Only minutes to all amenities & restaurants in Lakefield, Youngs Point & Burleigh Falls. A nice gentle slop to the waters edge makes this a wonderful getaway to enjoy with family & friends. Quick closing available if you'd like to enjoy this summer on the lake. View the video, floor plan, virtual tour, map & full gallery under the multi-media link. (id:48219)
RE/MAX Rouge River Realty Ltd.
522 Clayton Avenue
Peterborough, Ontario
Attention Trent University Student! Prime Location In A Desirable Neighborhood! In Peterborough! Close To All The Major Amenities And Trent University, Fleming College And Hwy, 4 Bedroom, 3 Washroom, Double Card Garage. Laundry Upstairs. Great Layout! Master 5 Pc Ensuite. Walk In Closet, Stainless Steel Appliances, Central Air Condition. Nearby Medical Facilities Such As Hospitals Or Clinics. Nearby Outdoor Activities Like Hiking Trails, Biking Paths Or Golf Courses. Close Proximity To Schools, Parks And Recreation Facilities. Less Than Two Years Old Single Brick House. One Of The Best Sub-Division In Peterborough. Great And Very Convenient Location For Trent University And College Students As Well. Families Are Welcome. Amazing! (id:48219)
Homelife/future Realty Inc.
0 Boundary Road
Hamilton Township, Ontario
* King/Queen of The Hill * overlooking the Lakeside Community of Bewdley. Perched up just steps to Rice Lake, restaurants, pharmacy and more. Large corner lot fronting on Lake St and Boundary Rd in the West end of town, you'll discover this unique, treed, 1.2 Acre parcel just waiting for you to put your own spin on it! Come and see what this blank canvas has to offer and discover the beautiful, quaint and growing township of Bewdley! Paved and plowed roadway access, close to major routes Hwy 407/401, Port Hope & Peterborough. (id:48219)
Royal Heritage Realty Ltd.
192 Centre Street
Deseronto, Ontario
This raised ranch bungalow constructed in 1996 has a unique layout offering a fully separate in-law suite. 2 + 2 Bedroom, 2 Full + 1.5 bath bungalow. There is no access from the main level but room to add if needed. Elevated raised ranch bungalow giving the basement large windows with lots of natural light. The attached 1.5-car garage and paved double-wide driveway provide ample parking space. On the main level enjoy hardwood flooring, an ensuite bathroom, sunroom off the kitchen, and a natural gas fireplace in the living room. Well-manicured backyard. Located on Highway 2 but still within walking distance of parks and the downtown core. Be sure to ask for the floor plans and see the video virtual in the multi-media link below. (id:48219)
RE/MAX Hallmark First Group Realty Ltd.
1331b Victoria Road
Prince Edward County, Ontario
Build your dream house today on this exceptional, unique 2.5 acre building lot in Prince Edward County. Shows flat cleared farmland at the front (198.8 road frontage) with farm field views across the road. The middle of the lot is all forest. At the far back, you would own part of an escarpment, including some flat land along the top. From here, you can look down the gorge to view your environmentally protected hillside stream with various waterfall ledges. A drilled well is already in place. Victoria Rd. is on a school bus route with elementary schools being 10 minutes away. This diverse and interesting piece of land offers you nature at your doorstep along with the amenities of Belleville or Trenton (15 minutes away). The PEC wineries, fine dining, boutique shopping and white sandy beaches will add to your enjoyment and lifestyle. Recent well flow test on file, available upon request, with good flow of 5 gpm. (id:48219)
RE/MAX Hallmark First Group Realty Ltd.
1579 North Baptiste Lake Road
Hastings Highlands, Ontario
ESCAPE TO BAPTISTE LAKE - Just imagine yourself living or cottaging here! This incredible property features 5 bedrooms and 2 baths with over 3,000 square feet to enjoy with lots of room for the entire family. This sprawling bungalow features a newer addition of a large master bedroom with 5 piece ensuite bath that leads to a screened in porch to enjoy your morning coffee. Situated on a level 1.24 Acre lot with 153 feet of sandy shoreline and is nestled among the mature pines and trees for privacy. A large bright open concept, living/dining room and kitchen with walkout to 2 decks and only a few steps to the lake make this perfect for entertaining. Upgraded decks, flooring, decorating and comes fully furnished all make this move in ready. There is a propane furnace and fireplace pellet stove for heating plus A/C. Up-dated electrical system with Generac backup so you never need to worry about being without power. Walkout basement with attached garage/workshop and family rec room plus loads of parking. There is 36 miles of boating and fishing enjoyment on this 5,200 acre, 3 lake chain. Located on a well maintained year round road and just 15 mins to Bancroft,10 mins to Maynooth or 30 mins to Algonquin Park. Close to trails systems, crown land and the public boat launch. Bring your kayak, paddle to Blueberry Island, swim or simply relax and listen to the loons in this quiet peaceful bay. This property was enjoyed by a famous Canadian author for many years. (id:48219)
RE/MAX Country Classics Ltd.
1483 Webster Road
Asphodel-Norwood, Ontario
| NORWOOD | Nestled on a picturesque 1.48-acre rural setting, this modern architectural marvel, built in 2018, offers an exceptional living experience. The home features 4 bedrooms plus an office and 4 full baths, spread over a spacious 2,200 square feet on each level. Designed with an open-concept layout, the kitchen, dining, and living areas benefit from an abundance of natural light, thanks to a cathedral ceilings and clerestory window that enhances the sense of space and volume.The property boasts generously sized rooms throughout, ensuring comfort and luxury. Outdoor living is equally impressive with an extensive covered deck, walkout lower level to hot tub and an in-ground pool complete with a pool house and solar heating. Energy efficiency and comfort are prioritized with 5-zone hydronic heating and triple-pane windows. The attached three-car garage is complemented by an additional detached three-car heated garage, providing ample space for vehicles and storage. A GenerLink hook-up ensures the home is easily prepared for power outages. Potential for multi-generational living, this home offers both privacy and shared areas for family members of all ages. Conveniently located just 25 minutes from Peterborough, it combines rural tranquility with easy access to urban amenities. This property is perfect for those seeking a harmonious blend of modern design and serene countryside living. **** EXTRAS **** Siding is Diamond Kote Pre-Finished LP Smartside. (id:48219)
RE/MAX Hallmark Eastern Realty
0 Salmon Trout Lake Road
Hastings Highlands, Ontario
Almost waterfront: This 2.4-acre lot offers several choice building sites with over 600 feet of year-round access road frontage and a gentle slope from the road through the hardwoods. The boat launch for Salmon Trout lake is only a five-minute walk and is sand-based. It is suitable for both swimming and fishing. The road frontage is marked. (id:48219)
Reva Realty Inc.
0 Betty Lane
Wollaston, Ontario
Almost 2 acres with approximately 200 feet frontage on Deer River. Rugged, forested property enjoys good access from municipal road over private roadway. Property situated just below conservation authority dam and includes legal access to the river above the dam as well. Canoe/Kayak downstream for miles or boat up river into Wollaston Lake. Best of both worlds. **** EXTRAS **** Two adjacent properties also for sale - one with small building. Purchase all three. (id:48219)
RE/MAX Country Classics Ltd.
00 Betty Lane
Wollaston, Ontario
Waterfront! 2.5 acres with approximately 200 feet frontage on Deer River. Rugged, forested property enjoys good access from municipal road over private roadway. Property situated just below conservation authority dam and includes legal access to the river above the dam as well. Canoe/kayak downstream for miles or boat on up the river into Wollaston Lake. Best of both worlds. (id:48219)
RE/MAX Country Classics Ltd.
316 Picton Main Street
Prince Edward County, Ontario
Prime Picton location for your business! Located on the corner of Picton Main Street and Bridge Street. You won't find exposure anywhere else in Picton quite like this. Offering 2100 square feet and zoned Core Commercial. As of right now the space is used for offices offering 3 washrooms, 6 offices and parking for 5 vehicles. Core Commercial zoning allows this building to be used as a restaurant or retail space. Potential for two separate commercial tenants to use the space. In search of the right tenant, the owner of the building is willing to negotiate some improvements on the property to suit your needs. (id:48219)
Century 21 Lanthorn & Associates Real Estate Ltd.
13 Carrick Street
Stirling-Rawdon, Ontario
Nestled in the charming village of Stirling, this newly built townhome epitomizes modern comfort and serene living. As you step inside, you're greeted by an inviting open-concept living area that serves as the heart of the home. The spacious layout ensures a smooth flow from the living room to the kitchen, making it ideal for both entertaining guests and enjoying quiet family moments. Large windows allow natural light to flood the space, enhancing the bright and airy atmosphere and offering stunning views of the lush green space that the property backs onto. The kitchen is a culinary dream, featuring ample cabinetry, and a convenient pantry. Whether you're a seasoned chef or a casual cook, you'll appreciate the sleek countertops and the functional layout designed to make meal preparation a delight. The adjacent dining area provides a cozy spot for family meals or intimate dinners, with a serene backdrop of the greenery outside. This townhome offers a versatile bedroom configuration with two spacious bedrooms plus an additional lower level bedroom. The master bedroom is a private retreat, complete with a luxurious ensuite bathroom. With a total of three bathrooms, morning routines and guest accommodations are effortlessly managed. Convenience is further enhanced by the main floor laundry room, making household chores a breeze. The thoughtful inclusion of a single-car garage with inside entry adds an extra layer of comfort and security. This home is equipped with an HRV (Heat Recovery Ventilator) system, ensuring excellent indoor air quality and energy efficiency. For those who enjoy outdoor cooking, the gas BBQ hookup in the fenced yard is a welcome feature, perfect for summer barbecues and gatherings. The fenced yard itself is a private oasis, providing a safe and secure space for children to play or for gardening enthusiasts to indulge in their passion. The village is known for its quaint charm, friendly residents, and a variety of local amenities (id:48219)
Royal LePage Proalliance Realty
00 Yankee Line
Smith-Ennismore-Lakefield, Ontario
A very rare find in Ennismore! 2 Separately Deed Lots - One Price 92 Acre parcel with magnificent view overlooking the countryside. Approximately 40 acres workable. The 2nd lot is newly severed and 1 acre .. Must be purchased as a package. Total acreage 93 acres. Only 2 min drive to boat launch and 4 min drive to Bridgenorth. Hydro available. Survey available. Driveway culvert installed. (id:48219)
Mincom Kawartha Lakes Realty Inc.
859 Crowley Crescent
Peterborough, Ontario
ATTENTION INVESTORS! LOCATION! Bungalow with LEGAL ACCESSORY APARTMENT. Very desirable and quiet neighbourhood and very close Jackson's Park. The main floor features 3 bedrooms, kitchen, full bathroom, living room and dining room. There is a separate entrance at the rear of the home with access from both sides of the property. Basement features a kitchen, rec-room, 2 bedrooms, laundry room (washer & dryer not working) and full bathroom. This property also offers a private double wide driveway, and a single car garage with loft storage above. Backyard is fully fenced. This home could use some TLC, but there is massive potential here. (id:48219)
Ball Real Estate Inc.
1057 Rippingale Trail
Peterborough, Ontario
A beautiful large solid brick home located in one of Peterborough's newest & most prestigious areas. Originally designed as a model home, this gorgeous property showcases numerous upgrades & high-end finishes throughout. With a spacious layout, this home offers the perfect blend of elegance & functionality. With 5 bedrooms & 4 full bathrooms, there is ample room for family & guests. The beautifully landscaped yard with a double garage adds to the curb appeal, while the gourmet kitchen is a chef's dream, complete with high-end appliances, vaulted ceilings, a gorgeous island, & a cozy breakfast nook for enjoying your morning coffee. The laundry room is conveniently located on the main floor. The basement offers additional living space, featuring a second kitchen, two bedrooms, & a separate entrance, providing endless possibilities. The living room is enhanced by a fireplace, creating a warm inviting atmosphere. The airy loft overlooks the kitchen, providing an area for relaxation or home office. Situated in a great neighbourhood, on a corner lot, conveniently located close to all amenities, easy access to schools, parks, shopping & dining. (id:48219)
Coldwell Banker Electric Realty
275 Mill Street
Quinte West, Ontario
Welcome to 275 Mill Street, a stunning two-storey home situated in Quinte West. This exceptional residence, set on an expansive 6.49-acre lot, offers a harmonious blend of modern comfort and countryside living. The home features a brick exterior paired with an asphalt shingle roof, ensuring durability and classic appeal. The property includes a detached garage with space for two vehicles, while the driveway accommodates additional parking. The expansive lot is surrounded by mature trees, offering a private sanctuary. Inside, the main floor welcomes you with a cozy foyer that leads to a well-appointed kitchen, complete with modern appliances and plenty of counter space. Adjacent to the kitchen is a charming dining room, perfect for family meals and entertaining guests. The spacious living room features a cozy fireplace, and serves as the heart of the home, providing a warm and inviting space for relaxation. Two well-sized bedrooms and a full 3-piece bathroom complete the main floor. The second floor is dedicated to the primary bedroom, complemented by a convenient 2-piece ensuite bathroom. Downstairs, the finished basement adds versatility to the home, featuring a large recreation room ideal for family activities and gatherings. Additionally, the basement includes a laundry room, bathroom, and three more bedrooms, accommodating the needs of a growing family or guests. The home also features a fully equipped in-law suite, which includes a kitchen, living room, bedroom, and bathroom, making it perfect for extended family or guests seeking privacy. The outdoor space is equally impressive, with a raised back deck that overlooks the property, providing the perfect spot for outdoor entertaining or relaxation. The property offers direct waterfront access, enhancing its appeal and providing endless opportunities for outdoor recreation. Experience the best of both worlds in this exceptional home that combines the charm of rural seclusion with the convenience of modern living. (id:48219)
Exp Realty
68 Cleak Avenue
Bancroft, Ontario
Great little commercial property with parking and close to all amenities on a busy street. Currently operating as a salon with 5 cutting stations, 2 wash stations and 2 blow dry stations. The main floor is open and bright with a 2pc washroom, storage room and a rear entrance. There is a full basement and a second storey that could be finished to suit your needs. Great opportunity for your next venture or open your own salon. Sale is property and chattels only. No financials available. Most equipment is included. (id:48219)
Ball Real Estate Inc.
774 Gillespie Avenue
Peterborough, Ontario
This delightful split entry bungalow is perfectly positioned for commuters, boasting convenient access to Hwy 115. The main floor features a bright living room, 2 bedrooms, a full bathroom, and an inviting eat-in kitchen that leads to the rear deck. The lower level offers a cozy rec room, additional bedroom and 3 piece bathroom. Additional highlights include a fenced yard backing onto park area, attached garage with entry to the home and a double wide paved driveway. Close to all amenities and schools. The perfect spot to call home. (id:48219)
Century 21 United Realty Inc.
7 Edgewater Drive
Smith-Ennismore-Lakefield, Ontario
Welcome to luxury Lakehouse living on Buckhorn Lake. Located on the most desired area of Emerald Isle, just 10m to amenities of Ennismore, Bridgenorth & Lakefield, 25m to Peterborough & 1.5h to Toronto. The property has 100' of shoreline with unparalleled western sunset views. The shoreline is raised with armour stone providing a stunning park-like level lot, landscaped to perfection. The 2100sqft open concept bungalow was completely renovated in '21 by Spotlight Home & Lifestyle to create a modern luxury waterfront setting. Soaring 16' ceilings & expansive lakeview windows bring million-dollar sunset views into almost every room. Chef's kitchen with custom cabinets, quartz counters, oversized walnut island, double cast iron sink, 48"" propane stove with pot filler & high-end appliances. The dining room has stunning views & easy access to lakeside amenities, open to living room with cozy stone fireplace. 4 bedrooms & 2.5 bathrooms including primary bed with 5-piece ensuite, custom built-in cabinetry & private walkout deck. Plus fully furnished bunkie that sleeps 4 with its own lakeside deck. Large shed with sliding lift door for storage and ample parking on newly paved driveway. Oversized garage designed as the ultimate man cave & games room, beautifully finished with drywall, trim, epoxy floors, heat & built-in wifi speakers. Equipped with whole-home Briggs & Stratton on-demand generator and electrical outlet for EV charger. The property has been professionally landscaped by Horlings '21 with gardens, sprinkler system, fencing, firepit, stone walkways, gazebo & private hot tub pergola. Across the lake, enjoy views of uninhabited islands, wildlife & nature at its finest. The 60' lift dock has 2 attached electric jetski ports, 3500hp winch & 3 attached aerators. Explore 5 lakes, lock-free on the Trent Severn Waterway, with nearby restaurants, LCBO, golf, tennis, snowmobile trails & marina down the road. There's nothing to do but enjoy luxury Lakehouse living! **** EXTRAS **** More Details in Documents (id:48219)
Ball Real Estate Inc.
1679 Forster Avenue
Peterborough, Ontario
Welcome to this beautiful, newly renovated (2022), freshly painted home located in Peterborough's desired West End minutes to Hwy 115, Fleming College, The Wellness Athletic Centre, the Hospital, and walking trails. With over 4300 sq ft of living space this home is perfect for a family looking for 4 large bedrooms (3 with walk in closets) and a 5th bedroom in the fully finished lower level. The new designer eat-in kitchen has a 7.5 foot island with quartz countertop, beverage/wine fridge and sink. New stainless steel appliances, a coffee station, stunning backsplash tile and lighting. The dining room has a one of a kind pantry wall and French chandelier. The adjoining living room has a cast iron gas fireplace with French tile and custom walnut mantle. The family room has a gas fireplace, new custom built in bookshelves, large windows and sliding glass door open to the 220 ft deep private treed lot. And 4 bathrooms, mud room, 2 car garage, office, and lots of storage! **** EXTRAS **** There is gas hookup for a bar-b-que on the back deck. (id:48219)
Exit Realty Liftlock
598 Swamp College Road
Prince Edward County, Ontario
Villa Di Casa Boutique Inn, located on the outskirts of Wellington, is just a short bike ride to some of the most popular wineries and breweries in Prince Edward County. This 8 bedroom 7.5 bath Italian Villa comes complete with its own Trevi Fountain and gardens creating one of the most unique places to stay with a totally ROMANTIC VIBE for the visitors and guests! This property currently has great income and there is further potential to grow! The Inn has 4 rooms, each with King Size bed, a 3pc bath and Juliet balcony. The separate entrance to the guest suites gives the owner the flexibility to be off-site and your guests can still come and go as they please. The backyard features a patio with relaxing hot tub and bonfire/BBQ area. Upon entering this 5,300 square foot home you will be welcomed by the grand foyer which is two stories high. There is a one bedroom apartment with separate entrance, a 3pc bath and large windows. For your convenience there is a mudroom, laundry area and a private entrance to the 900 square foot retail/cafe. This space has loads of potential and could become your dream home based business. The main home has a large master bedroom with a walk-in closet, 4pc bath with a soaker tub and French doors to the 12ft x 28ft back deck. A private office space is found just off the living room. A chef's dream kitchen overlooking the grounds features quartz countertops, a 4ft x 8ft island and patio doors to deck. The dining area and bright living room with fireplace offer plenty of space to host friends and family. On the lower level there is a rec room and two more bedrooms. Semi-retirement couldn't look better! **** EXTRAS **** The storefront could offer a wide variety of uses! Take out restaurant, retail shop, art gallery (id:48219)
RE/MAX Quinte Ltd.
