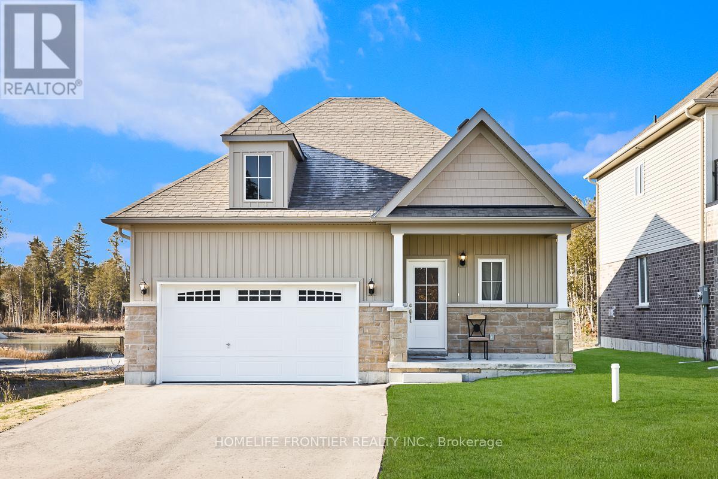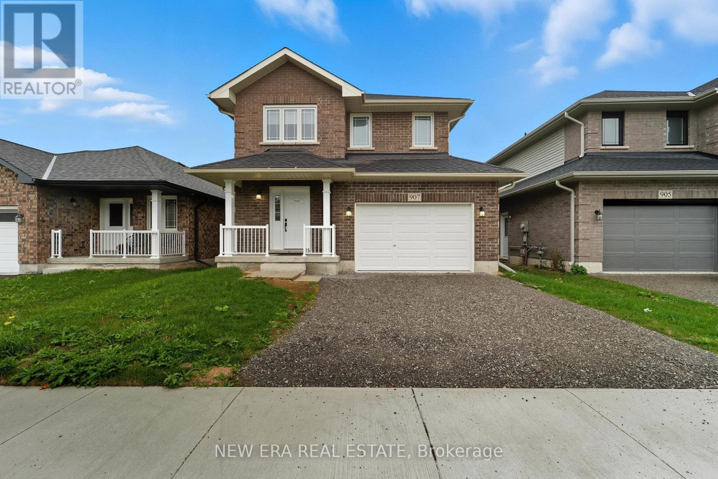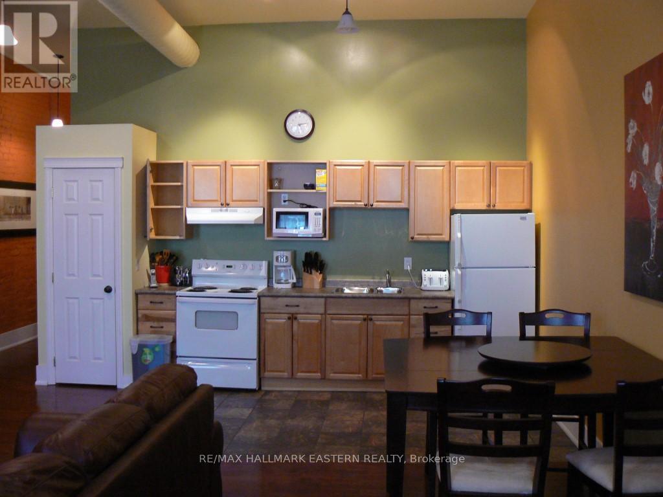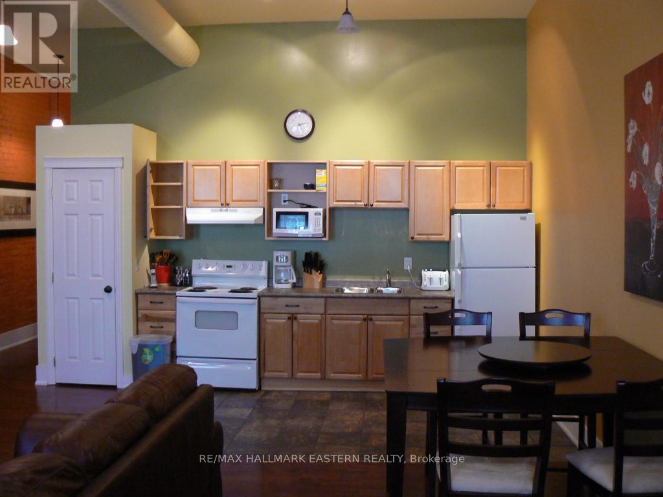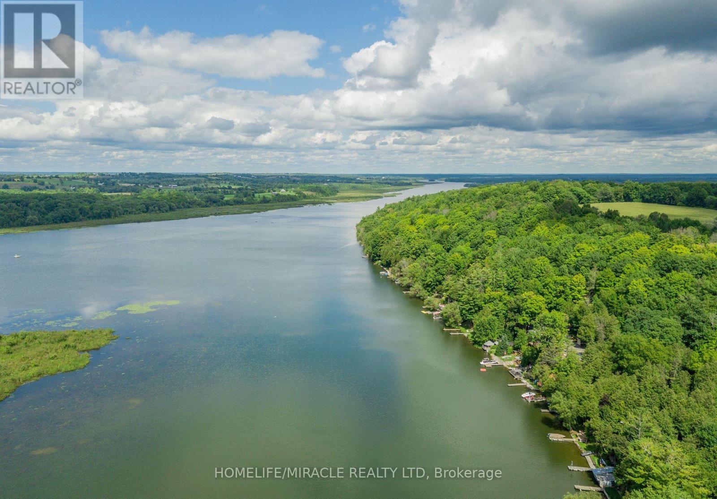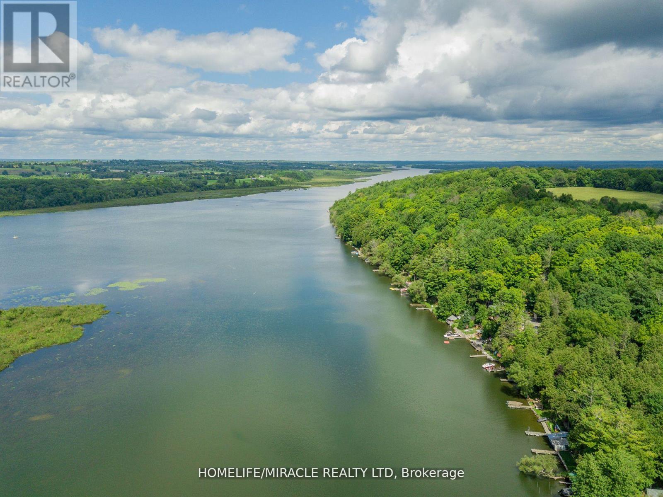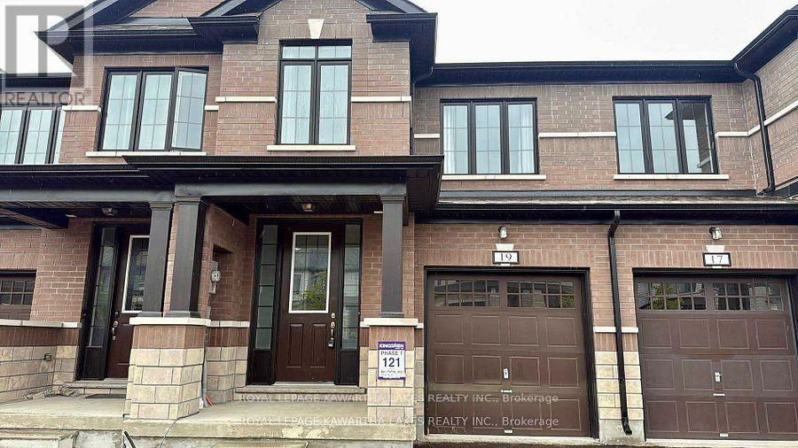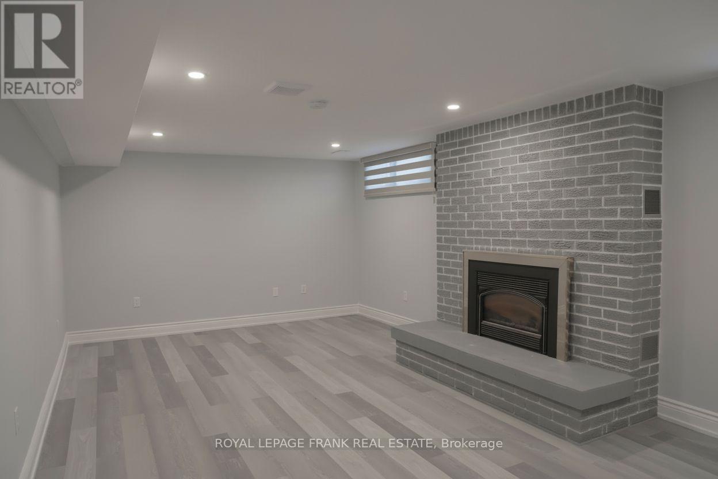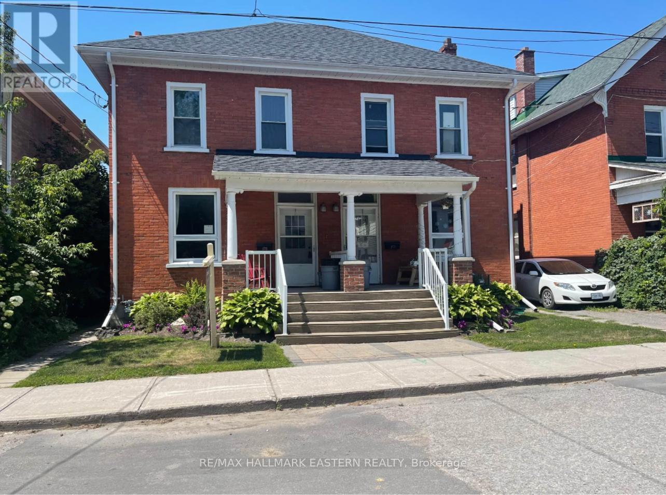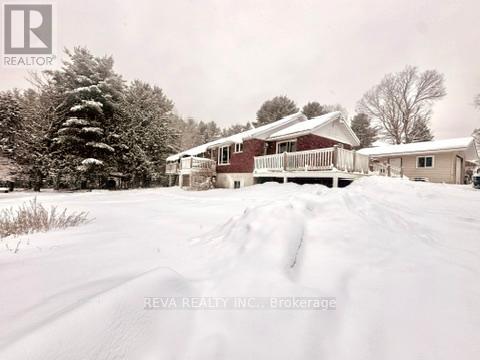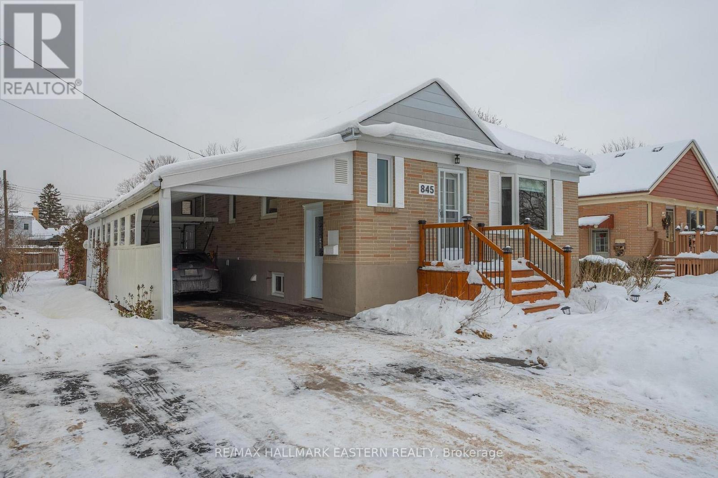22 Springbrook Drive
Peterborough (Monaghan Ward 2), Ontario
Welcome to 22 Springbrook Drive in Peterborough, Ontario. This beautifully maintained three bedroom, one and a half bathroom townhouse is located in the desirable Kawartha Heights neighbourhood and offers comfortable living on a quiet residential street.The home features a long driveway with a carport and parking available for up to four vehicles. Inside, the layout is spacious and functional, with the convenience of in-unit laundry. The primary bedroom includes a walk-out, adding extra light and easy access to the outdoor space. The backyard offers a deck and generous yard area, ideal for relaxing or entertaining.The property is available now with a flexible start date. Utilities are extra. This well-kept townhouse provides a great opportunity to enjoy a peaceful setting while remaining close to local amenities. (id:61423)
Royal LePage Our Neighbourhood Realty
11 Spruceside Drive
Kawartha Lakes (Bobcaygeon), Ontario
Stunning New Detached Freehold on a 120Ft Deep Ravine Lot with extra Privacy in a brand new subdivision (The Stars of Bobcaygeon) in "The Hub of the Kawartha Lakes!" Fantastic Layout ideal for Entertaining with 9Ft Ceilings Approx 1,200sqfeet, 3 Spacious Bedrooms, 2 Full Baths& Upgraded Builder Finishes throughout & a Double Car Garage. Easy access & Walking distance to the Water: Big Bob Channel/Bobcaygeon River internationally known for Fishing, Sturgeon &Pigeon Lake! Conveniently located next to the Town's Historic Downtown corridor & all Retail Shopping Amenities, Golf Clubs. Prime Investment Rental Property for AirBnB's & all other Hobbyist Rental Accommodations. EXTRAS New Sod & Newly paved Driveway by the Builder end of2024 (id:61423)
Homelife Frontier Realty Inc.
907 Bramford Terrace
Peterborough (Monaghan Ward 2), Ontario
Welcome to your stylish newly built detached home with finished basement in desirable Lily Lake community with plenty of outdoor activities in the area and close to shopping, dining and entertainment. This 2900 sq ft home boasts 9' ceilings, and plenty of windows for lots of natural light. Walk into the grand foyer with marble tiles and large closets for plenty of storage for your busy family. The open concept living dining and kitchen with ample quartz countertops and an island is perfect for entertaining and quality family time. All high end appliances, custom window coverings and light fixtures are included. The main level has hardwood flooring throughout and upgraded crown moulding with a cozy gas fireplace for cold nights or if the power goes out. The lower level has 2 bedrooms, a 4 pce bath and a family/recreation room all with upgraded windows for multifamily or multigenerational living.Head on up to the 2nd floor primary bedroom with a spacious 4 pce ensuite and large walk in closet. This floor features a large laundry room with a sink, window and high efficiency washer and dryer which are also included. There are 3 more bedrooms which are a generous size on this floor and a main bath. For music lovers this home has upgraded speakers built into the living room, primary bedroom incl ensuite and back deck. Peace of mind is priceless with the Tarion warranty that comes with this home. Offers welcome anytime but remember if you love it you better put an offer on it!! (id:61423)
New Era Real Estate
2 - 416 Chambers Street
Peterborough (Town Ward 3), Ontario
Executive 2-brm downtown loft-style apartment suite, includes utilities, free laundry, furnishings if desired. *** Very spacious (925 sq. ft.), bright, beautifully appointed executive suite in super-convenient location in the heart of downtown Peterborough. *** Suite is currently furnished and is sometimes rented as medium-term executive suites. The furniture can stay or be removed if desired. - MONTHLY RENT INCLUDES laundry & all utilities - Renovated unit shows to perfection! - Hardwood floors, high ceilings, lots of large, bright windows - Wonderful downtown location for shopping, banking, and all amenities - Professionally managed and very well-maintained building. Parking is in Chambers Street city-owned parking lot (free evenings and weekends.) RENTAL RATES: 1-brm suites (furnished/unfurnished): short-term $1,995/month or long-term (12 months min) $1,695/month. For 2-brm units: short-term $2,195/month or long-term (12 months min) $1,795/month. (id:61423)
RE/MAX Hallmark Eastern Realty
1 - 416 Chambers Street
Peterborough (Town Ward 3), Ontario
Executive 1-brm downtown loft-style apartment suite, includes utilities, free laundry, furnishings if desired. *** Very spacious (925 sq. ft.), bright, beautifully appointed executive suite in super-convenient location in the heart of downtown Peterborough. *** Suite is currently furnished and is sometimes rented as medium-term executive suites. The furniture can stay or be removed if desired. - MONTHLY RENT INCLUDES laundry & all utilities - Renovated unit shows to perfection! - Hardwood floors, high ceilings, lots of large, bright windows - Wonderful downtown location for shopping, banking, and all amenities - Professionally managed and very well-maintained building. Parking is in Chambers Street city-owned parking lot (free evenings and weekends.) RENTAL RATES: 1-brm suites (furnished/unfurnished): short-term $1,995/month or long-term (12 months min) $1,695/month. For 2-brm units: short-term $2,195/month or long-term (12 months min) $1,795/month. (id:61423)
RE/MAX Hallmark Eastern Realty
#(17.4 Acres) - 00 Marine Drive
Trent Hills, Ontario
Luxury Site Offering, "Sunnybrae Hilltop Riverview Estates", Welcomes You To A Magnificent Estate Building Lot; With Waterfront and Water-Views Overlooking The Trent Severn Waterways In The Heart of Northumberland's Captivating Rolling Hills. Spectacular Waterfront Estate Lot for the Discriminating Buyer. Direct Waterfront Access Inclusive, On Your Own 17.4 Acre Waterfront Estate! This 17.4 Acres Offers The Splendor Of Waterfront Cottage Living At Its Finest. The Jewel of Cottage Country Living At Its Best With Incredible Water-Views. Enjoy Rural Tranquility, Peace and Calm in The Sublime, All On Main Roads Just At The Eastern Edge of the Village of Hastings, A Short Drive From Cobourg/Port Hope/Peterborough. Enjoy Serenity & Peace, Great Dining, Shopping, Spas, Cafe's, Marinas and Golf Courses All Nearby. Cottage Living AT It's Absolute Best! Perfect For A Joint Family Venture Leaving A Legacy Property For Future Generations. (id:61423)
Homelife/miracle Realty Ltd
# (13.91 Acres) - 000 Marine Drive
Trent Hills, Ontario
Sunnybrae Hilltop Views, Unparalleled Luxury Site Offering, Impressive Water-Views Overlooking the Trent Severn Waterways In The Heart Of Northumberland's Spell-Binding Rolling Hills. Rural Splendor, Tranquility, Peace and Calm Awaits You on Your Private 13.91 Sprawling Acres Estate. Enjoy Serenity & Peace, Great Dining, Spas, Cafes, Marinas & Golf Courses, All Amenities at your Doorstep. Cottage Country Living At Its Absolute Finest! Awaiting your Architects Renditions. Perfect For A Joint Family Venture Leaving A Legacy For Future Generations. All On Main Roads On the Eastern Edge Of The Village of Hastings, A Short Drive From Cobourg & Peterborough. Adjacent 17.41 Acres Waterfront Lot Both Parcels are to be Purchased Together and Close Simultaneously. Being sold "As is" "Where is" . (id:61423)
Homelife/miracle Realty Ltd
19 Keenan Street
Kawartha Lakes (Lindsay), Ontario
Modern 3-Bedroom Townhouse in Prime Lindsay Location! Welcome to this beautifully built in 2023 townhouse located in the heart of the Kawartha Lakes! Offering 1,770 sq. ft. of stylish and functional living space, this home features 3 large, bright bedrooms, 2.5 bathrooms, and convenient second-floor laundry perfect for growing families or busy professionals. The spacious primary suite is complete with a private ensuite bathroom and two generous walk-in closets. Enjoy the comfort of newer flooring throughout portions of the home, and the convenience of an attached single-car garage, central vacuum system, and a no-sidewalk lot, which provides extra privacy and additional driveway parking. Ideally located close to grocery stores, the Lindsay Square Mall, Ross Memorial Hospital, parks, and schools, this home offers unbeatable convenience in a family-friendly neighbourhood. Don't miss your chance to own this modern gem in a sought-after area of Lindsay. Book your private showing today! (id:61423)
Royal LePage Kawartha Lakes Realty Inc.
1 Crescent Court
Kawartha Lakes (Lindsay), Ontario
*ALL INCLUSIVE* Bright and beautifully newly renovated 1-bedroom, 1-bath basement apartment offering exceptional space and comfort. This unit features a private separate entrance, parking included, and shared laundry. The massive living room is a standout, complete with a stunning floor-to-ceiling fireplace that creates a warm and inviting focal point. The modern bathroom features a large glass-enclosed shower. Located on a quiet, highly desirable street in the north end and directly across from Parkview Public School, and just minutes to shopping, transit, and all amenities. Thoughtfully updated with contemporary finishes and an impressive layout that feels open and airy, an excellent opportunity to lease a spacious, move-in-ready home in the heart of Lindsay. (id:61423)
Royal LePage Frank Real Estate
271 Thomas Street
Peterborough (Town Ward 3), Ontario
WOW. Fully renovated, turnkey licensed Large Rental Dwelling with 12 sparkling rental rooms. Projected NOI approx. $85,000. Excellent opportunity to own a fully renovated and upgraded, licensed Large Rental Dwelling with strong income and quality tenants. Well-managed and modernized top to bottom including 100% new flooring, updated kitchens, renovated bathrooms, and numerous additional upgrades throughout. Each side offers 6 bedrooms, 2 full baths, a full kitchen, and an unfinished basement with laundry. Rent includes utilities, laundry, and internet. Some rooms come fully furnished. See Documents for list of inclusions and recent upgrades since August 2022. One side also includes an unfinished room with potential to create a 13th bedroom for increased revenue. Forced-air gas and central a/c both sides. Excellent cash flow. Don't miss this opportunity! (id:61423)
RE/MAX Hallmark Eastern Realty
9 Stringer Road
Carlow/mayo (Mayo Ward), Ontario
Set in the heart of Hermon, this solid brick bungalow offers a practical layout and a strong connection to the surrounding community, with schools, lakes, trails, and local amenities all nearby. The home is well suited to everyday living, with spaces that accommodate both routine and flexibility as needs change over time. Entry is through a mudroom designed for real life, with room to store coats, boots, and outdoor gear before stepping into the open-concept kitchen and dining area. This space is functional and well laid out, offering ample cabinetry and a natural flow that works for both daily meals and gatherings. A separate laundry room provides additional storage with shelving and space for cleaning supplies, keeping household tasks organized and out of sight. The living room is bright and spacious, anchored by a large picture window that looks out over the front yard and brings in natural light. Four bedrooms are located on the main floor, offering the convenience of one-level living. The primary bedroom includes a closet and walk-out access to a small deck. One secondary bedroom features an adjoining bonus room, ideal for use as a walk-in closet, office, or dressing area. Two additional bedrooms are positioned just off the living room and offer flexibility for layout changes if a larger space is desired. The lower level expands the usable footprint of the home, with a utility room, electrical room, and a separate storage room that could serve as an additional bedroom if needed. A large open area is partially finished and lends itself well to extended family living, teen use, or additional recreational space. A workshop with walk-out access adds functionality for hobbies, storage, or projects. Situated on a generous corner lot, the property features a circular driveway and a detached garage, providing ample parking and ease of access. With a solid structure and room for improvements over time, this home offers a straightforward path to building equity. (id:61423)
Reva Realty Inc.
845 Gilbert Street
Peterborough (Northcrest Ward 5), Ontario
Over the Last 7 Years, This Solid, Well-Maintained Bungalow has been Brought Up-To-Date! Featuring NEW Kitchen, Stove & Dishwasher (2020), Windows, Concrete Patio & Pergola (2022) Separate Entry Side Door (2019), Furnace & Heat Pump (2024), Front Steps, Railings & Landing (2025), Fridge, Washer & Dryer (2018) & Refinished Hardwood Floors (2018). Over 1200 sq ft of Fully Finished Space (Laundry, Utility Room & Workshop have Open Ceilings, otherwise over 1500). Double-Deep Pass-Thru Carport give Lots of Options for Toy Storage. Deep Backyard with 2 Sheds and Water Fountain is Perfect for Entertaining or Gardening. Handy to Schools, Shopping and Transit. Move-In Ready. Flexible Possession Date. (id:61423)
RE/MAX Hallmark Eastern Realty

