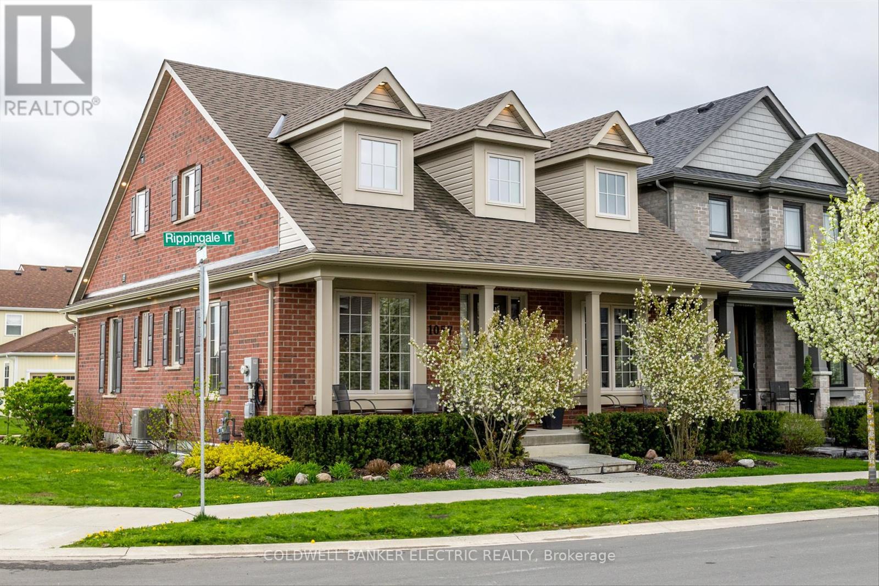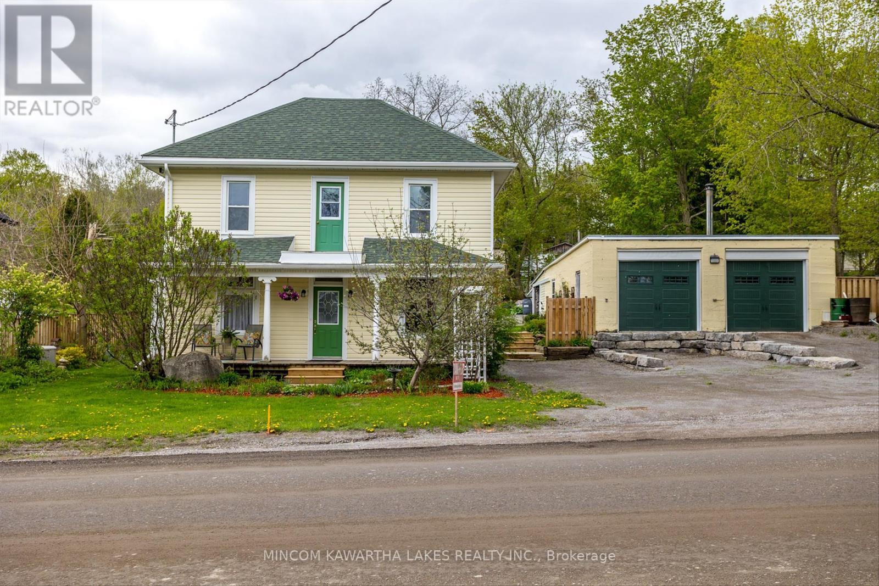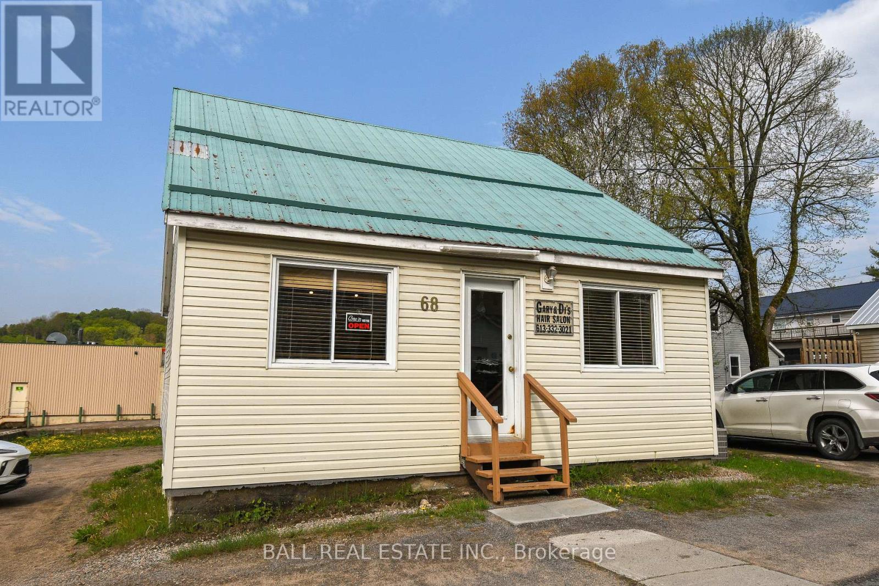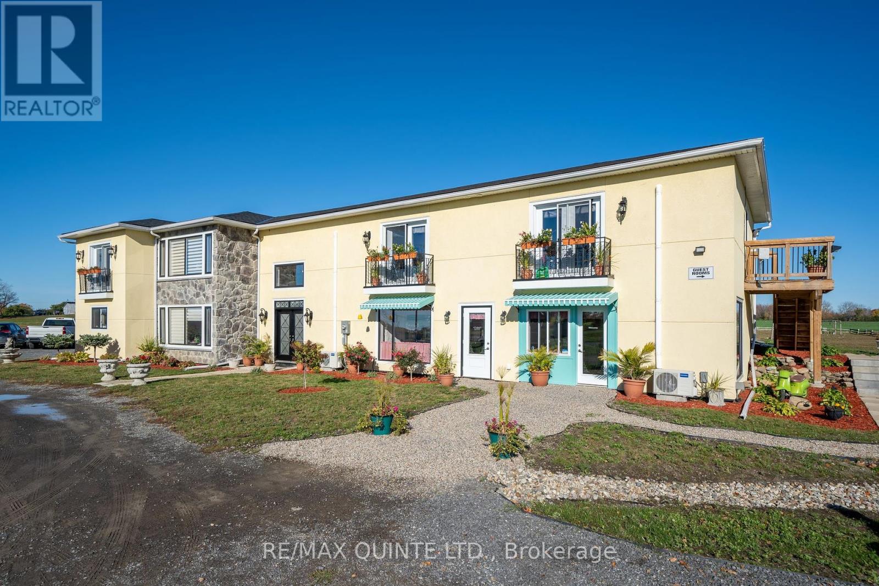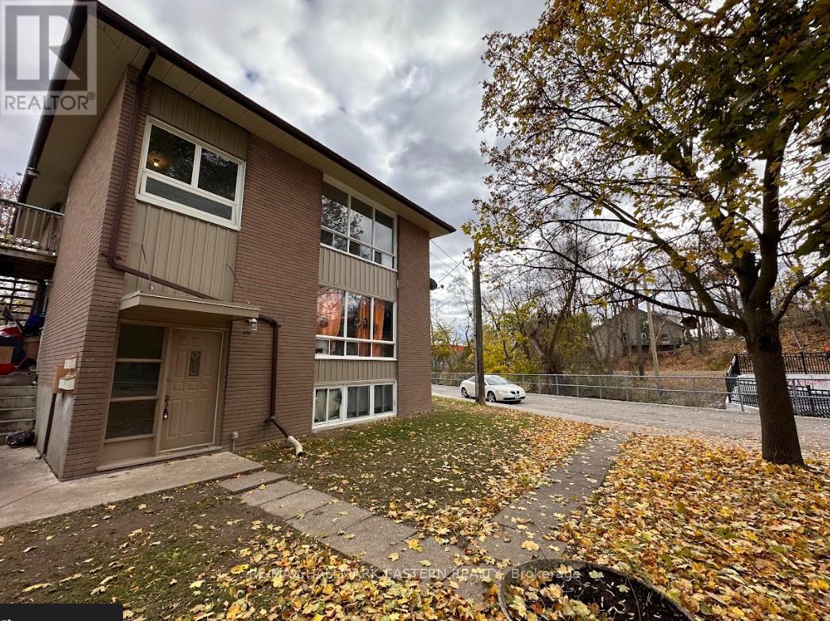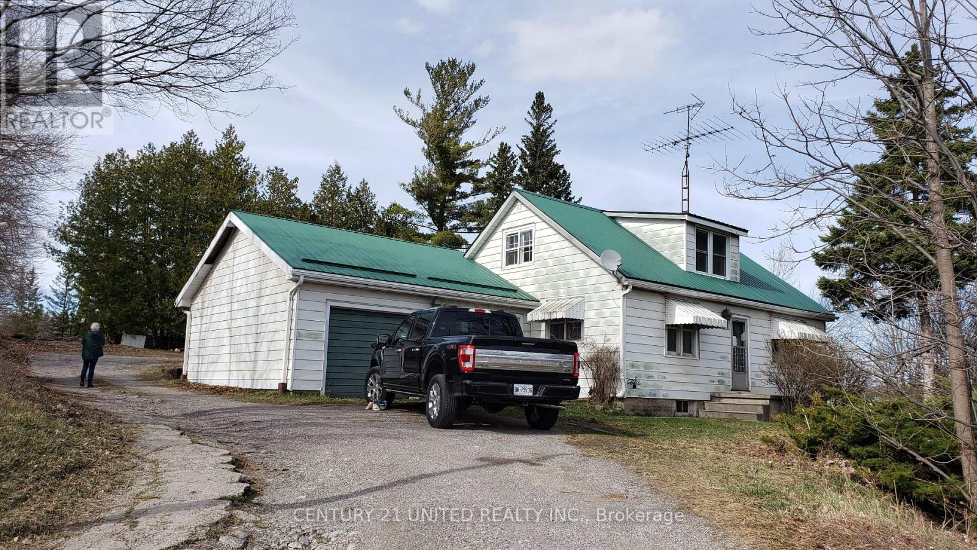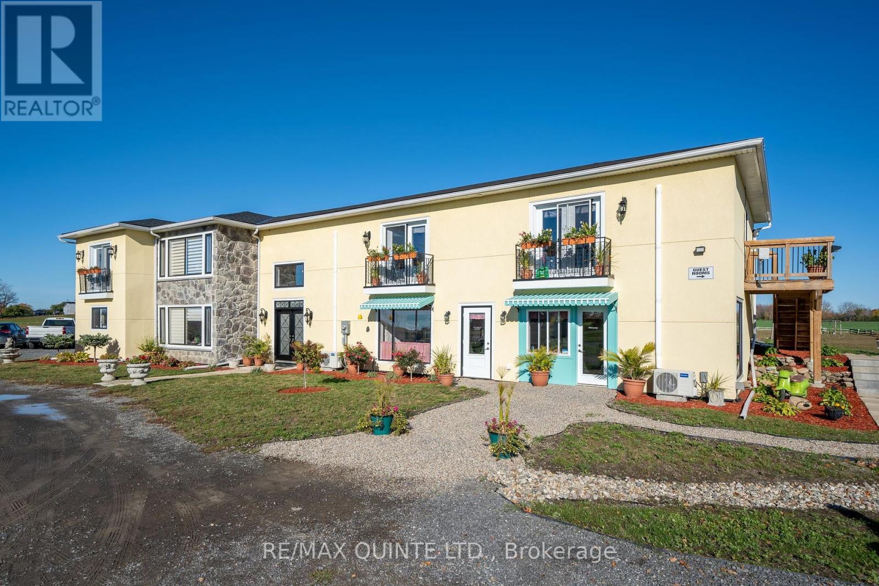1057 Rippingale Trail
Peterborough, Ontario
A beautiful large solid brick home located in one of Peterborough's newest & most prestigious areas. Originally designed as a model home, this gorgeous property showcases numerous upgrades & high-end finishes throughout. With a spacious layout, this home offers the perfect blend of elegance & functionality. With 5 bedrooms & 4 full bathrooms, there is ample room for family & guests. The beautifully landscaped yard with a double garage adds to the curb appeal, while the gourmet kitchen is a chef's dream, complete with high-end appliances, vaulted ceilings, a gorgeous island, & a cozy breakfast nook for enjoying your morning coffee. The laundry room is conveniently located on the main floor. The basement offers additional living space, featuring a second kitchen, two bedrooms, & a separate entrance, providing endless possibilities. The living room is enhanced by a fireplace, creating a warm inviting atmosphere. The airy loft overlooks the kitchen, providing an area for relaxation or home office. Situated in a great neighbourhood, on a corner lot, conveniently located close to all amenities, easy access to schools, parks, shopping & dining. (id:48219)
Coldwell Banker Electric Realty
275 Mill Street
Quinte West, Ontario
Welcome to 275 Mill Street, a stunning two-storey home situated in Quinte West. This exceptional residence, set on an expansive 6.49-acre lot, offers a harmonious blend of modern comfort and countryside living. The home features a brick exterior paired with an asphalt shingle roof, ensuring durability and classic appeal. The property includes a detached garage with space for two vehicles, while the driveway accommodates additional parking. The expansive lot is surrounded by mature trees, offering a private sanctuary. Inside, the main floor welcomes you with a cozy foyer that leads to a well-appointed kitchen, complete with modern appliances and plenty of counter space. Adjacent to the kitchen is a charming dining room, perfect for family meals and entertaining guests. The spacious living room features a cozy fireplace, and serves as the heart of the home, providing a warm and inviting space for relaxation. Two well-sized bedrooms and a full 3-piece bathroom complete the main floor. The second floor is dedicated to the primary bedroom, complemented by a convenient 2-piece ensuite bathroom. Downstairs, the finished basement adds versatility to the home, featuring a large recreation room ideal for family activities and gatherings. Additionally, the basement includes a laundry room, bathroom, and three more bedrooms, accommodating the needs of a growing family or guests. The home also features a fully equipped in-law suite, which includes a kitchen, living room, bedroom, and bathroom, making it perfect for extended family or guests seeking privacy. The outdoor space is equally impressive, with a raised back deck that overlooks the property, providing the perfect spot for outdoor entertaining or relaxation. The property offers direct waterfront access, enhancing its appeal and providing endless opportunities for outdoor recreation. Experience the best of both worlds in this exceptional home that combines the charm of rural seclusion with the convenience of modern living. (id:48219)
Exp Realty
2464 Queen Mary Street
Cavan Monaghan, Ontario
Family size home with commercial potential in the growing community of Mount Pleasant. Situated just 10 mins from Peterborough city limits with easy access to Toronto via Hwy 115/35 and Hwy 407. Zoned Hamlet Commercial (C2) allows a wide range of permitted businesses. Updated century home with modern amenities; including central AC, maintenance free vinyl siding and windows, a standby generator to power entire home, and updated electrical and plumbing. The home offers 4 bedrooms, den, 2.5 baths and main floor laundry. Main floor primary suite with new 3 pc. ensuite and walk in closet. Large dining room, eat in kitchen, large family room with walk out to deck. Deck area and yard with garden shed provide plenty of outdoor space for entertaining and gardens for your green thumb. Garage workshop is 37 ft x 30 ft with extra storage space and heated with a natural gas furnace. Property has ample parking with front and back street access. All on 1/3 acre. (id:48219)
Mincom Kawartha Lakes Realty Inc.
68 Cleak Avenue
Bancroft, Ontario
Great little commercial property with parking and close to all amenities on a busy street. Currently operating as a salon with 5 cutting stations, 2 wash stations and 2 blow dry stations. The main floor is open and bright with a 2pc washroom, storage room and a rear entrance. There is a full basement and a second storey that could be finished to suit your needs. Great opportunity for your next venture or open your own salon. Sale is property and chattels only. No financials available. Most equipment is included. (id:48219)
Ball Real Estate Inc.
774 Gillespie Avenue
Peterborough, Ontario
This delightful split entry bungalow is perfectly positioned for commuters, boasting convenient access to Hwy 115. The main floor features a bright living room, 2 bedrooms, a full bathroom, and an inviting eat-in kitchen that leads to the rear deck. The lower level offers a cozy rec room, additional bedroom and 3 piece bathroom. Additional highlights include a fenced yard backing onto park area, attached garage with entry to the home and a double wide paved driveway. Close to all amenities and schools. The perfect spot to call home. (id:48219)
Century 21 United Realty Inc.
7 Edgewater Drive
Smith-Ennismore-Lakefield, Ontario
Welcome to luxury Lakehouse living on Buckhorn Lake. Located on the most desired area of Emerald Isle, just 10m to amenities of Ennismore, Bridgenorth & Lakefield, 25m to Peterborough & 1.5h to Toronto. The property has 100' of shoreline with unparalleled western sunset views. The shoreline is raised with armour stone providing a stunning park-like level lot, landscaped to perfection. The 2100sqft open concept bungalow was completely renovated in '21 by Spotlight Home & Lifestyle to create a modern luxury waterfront setting. Soaring 16' ceilings & expansive lakeview windows bring million-dollar sunset views into almost every room. Chef's kitchen with custom cabinets, quartz counters, oversized walnut island, double cast iron sink, 48"" propane stove with pot filler & high-end appliances. The dining room has stunning views & easy access to lakeside amenities, open to living room with cozy stone fireplace. 4 bedrooms & 2.5 bathrooms including primary bed with 5-piece ensuite, custom built-in cabinetry & private walkout deck. Plus fully furnished bunkie that sleeps 4 with its own lakeside deck. Large shed with sliding lift door for storage and ample parking on newly paved driveway. Oversized garage designed as the ultimate man cave & games room, beautifully finished with drywall, trim, epoxy floors, heat & built-in wifi speakers. Equipped with whole-home Briggs & Stratton on-demand generator and electrical outlet for EV charger. The property has been professionally landscaped by Horlings '21 with gardens, sprinkler system, fencing, firepit, stone walkways, gazebo & private hot tub pergola. Across the lake, enjoy views of uninhabited islands, wildlife & nature at its finest. The 60' lift dock has 2 attached electric jetski ports, 3500hp winch & 3 attached aerators. Explore 5 lakes, lock-free on the Trent Severn Waterway, with nearby restaurants, LCBO, golf, tennis, snowmobile trails & marina down the road. There's nothing to do but enjoy luxury Lakehouse living! **** EXTRAS **** More Details in Documents (id:48219)
Ball Real Estate Inc.
1679 Forster Avenue
Peterborough, Ontario
Welcome to this beautiful, newly renovated (2022), freshly painted home located in Peterborough's desired West End minutes to Hwy 115, Fleming College, The Wellness Athletic Centre, the Hospital, and walking trails. With over 4300 sq ft of living space this home is perfect for a family looking for 4 large bedrooms (3 with walk in closets) and a 5th bedroom in the fully finished lower level. The new designer eat-in kitchen has a 7.5 foot island with quartz countertop, beverage/wine fridge and sink. New stainless steel appliances, a coffee station, stunning backsplash tile and lighting. The dining room has a one of a kind pantry wall and French chandelier. The adjoining living room has a cast iron gas fireplace with French tile and custom walnut mantle. The family room has a gas fireplace, new custom built in bookshelves, large windows and sliding glass door open to the 220 ft deep private treed lot. And 4 bathrooms, mud room, 2 car garage, office, and lots of storage! **** EXTRAS **** There is gas hookup for a bar-b-que on the back deck. (id:48219)
Exit Realty Liftlock
598 Swamp College Road
Prince Edward County, Ontario
Villa Di Casa Boutique Inn, located on the outskirts of Wellington, is just a short bike ride to some of the most popular wineries and breweries in Prince Edward County. This 8 bedroom 7.5 bath Italian Villa comes complete with its own Trevi Fountain and gardens creating one of the most unique places to stay with a totally ROMANTIC VIBE for the visitors and guests! This property currently has great income and there is further potential to grow! The Inn has 4 rooms, each with King Size bed, a 3pc bath and Juliet balcony. The separate entrance to the guest suites gives the owner the flexibility to be off-site and your guests can still come and go as they please. The backyard features a patio with relaxing hot tub and bonfire/BBQ area. Upon entering this 5,300 square foot home you will be welcomed by the grand foyer which is two stories high. There is a one bedroom apartment with separate entrance, a 3pc bath and large windows. For your convenience there is a mudroom, laundry area and a private entrance to the 900 square foot retail/cafe. This space has loads of potential and could become your dream home based business. The main home has a large master bedroom with a walk-in closet, 4pc bath with a soaker tub and French doors to the 12ft x 28ft back deck. A private office space is found just off the living room. A chef's dream kitchen overlooking the grounds features quartz countertops, a 4ft x 8ft island and patio doors to deck. The dining area and bright living room with fireplace offer plenty of space to host friends and family. On the lower level there is a rec room and two more bedrooms. Semi-retirement couldn't look better! **** EXTRAS **** The storefront could offer a wide variety of uses! Take out restaurant, retail shop, art gallery (id:48219)
RE/MAX Quinte Ltd.
12 Ferguson Place
Peterborough, Ontario
Step into this charming 2 plus 2 bedroom all brick bungalow with 2 full baths and attached single car garage. Quiet cul de sac location across from Milroy Park near Portage Place Mall in Peterborough's popular north end. Short walk to all the conveniences of shopping, schools and parks. Main floor has shared space for living room and dining room with lots of light shining in. Kitchen has a walkout to a south facing deck overlooking a nicely landscaped yard which is fully fenced with brand new fencing on all sides in April of 2024! The basement of this home is very bright with tall ceilings, 2 additional spacious bedrooms and a four piece bath. Upgrades include two windows and sliding glass doors to back yard, as well as newer garage door and brand new basement carpets(April 2024). This house has just been professionally painted throughout! House shows like new. This charming bungalow is extremely energy efficient with surprisingly low utility costs. Seller upgrading bathrooms with 2 new 3 piece surrounds in June and upgrading all plumbing throughout the house to complete this amazing package. (id:48219)
RE/MAX Hallmark Eastern Realty
490 Stewart Street
Peterborough, Ontario
Attention all investors seeking a cash-flowing, low maintenance jackpot! Look right here for the ultimate triplex! Over 6% Cap rate! You'll be blown away by its 2x3 bedroom units and 1x2 bedroom unit. The 2x3 bedroom units each have their own separate entrance/balcony. Every unit has separate hydro and water meters. You can add coin laundry in the basement for extra income. Recent updates include new flooring, renovated bathrooms, roof (2018) and more in all units! Parking for 4 cars plus a backyard for the tenants to enjoy, let up lawn furniture or enjoy BBQ. Located close to the cafe district downtown. Don't miss out on this incredible opportunity! (id:48219)
RE/MAX Hallmark Eastern Realty
2235 Burnham Line
Otonabee-South Monaghan, Ontario
Opportunity knocks...Ideal Investment...This 1 1/2 storey, 3 bedroom home with attached 12 X 21 garage. House and attached garage have a metal roof and the house being 1369 sq.ft. above grade, 832 sq.ft. unfinished basement...****plus a 30X30 detached insulated garage/shop with hydro!! 3/4 acre lot....****Property is being sold as is where is under Power of Sale. Immediate possession. Just outside the city limits of Peterborough across from Mark S. Burnham Parkland..Great Location (id:48219)
Century 21 United Realty Inc.
598 Swamp College Road
Prince Edward County, Ontario
Villa Di Casa Boutique Inn, located on the outskirts of Wellington, is just a short bike ride to some of the most popular wineries and breweries in Prince Edward County. This 8 bedroom 7.5 bath Italian Villa comes complete with its own Trevi Fountain and gardens creating one of the most unique places to stay with a totally ROMANTIC VIBE for the visitors and guests! This property currently has great income and there is further potential to grow! The Inn has 4 rooms, each with King Size bed, a 3pc bath and Juliet balcony. The separate entrance to the guest suites gives the owner the flexibility to be off-site and your guests can still come and go as they please. The backyard features a patio with relaxing hot tub and bonfire/BBQ area. Upon entering this 5,300 square foot home you will be welcomed by the grand foyer which is two stories high. There is a one bedroom apartment with separate entrance, a 3pc bath and large windows. For your convenience there is a mudroom, laundry area and a private entrance to the 900 square foot retail/cafe. This space has loads of potential and could become your dream home based business. The main home has a large master bedroom with a walk-in closet, 4pc bath with a soaker tub and French doors to the 12ft x 28ft back deck. A private office space is found just off the living room. A chef's dream kitchen overlooking the grounds features quartz countertops, a 4ft x 8ft island and patio doors to deck. The dining area and bright living room with fireplace offer plenty of space to host friends and family. On the lower level there is a rec room and two more bedrooms. Semi-retirement couldn't look better! **** EXTRAS **** The storefront could offer a wide variety of uses! Take out restaurant, retail shop, art gallery (id:48219)
RE/MAX Quinte Ltd.
