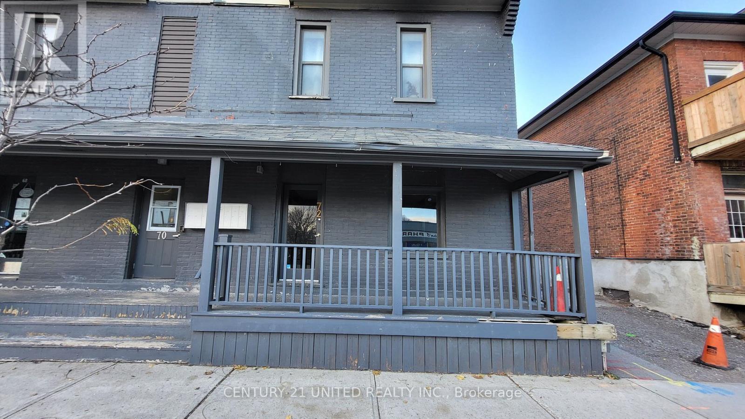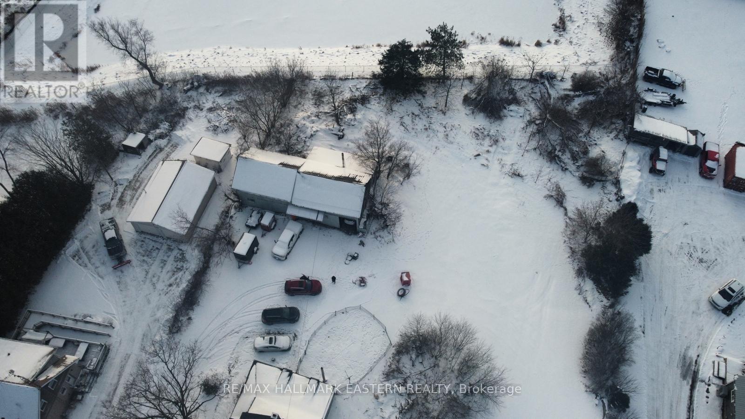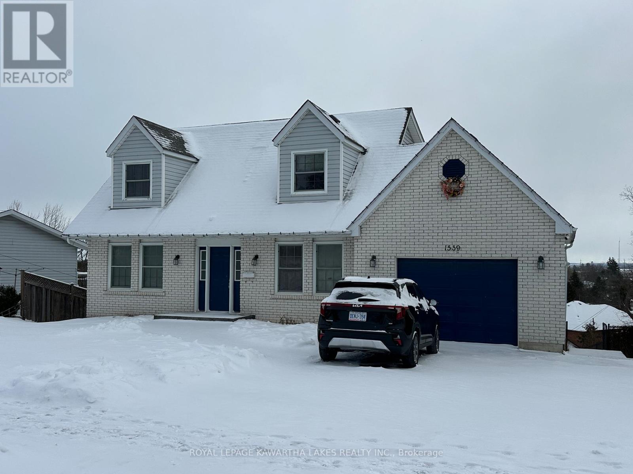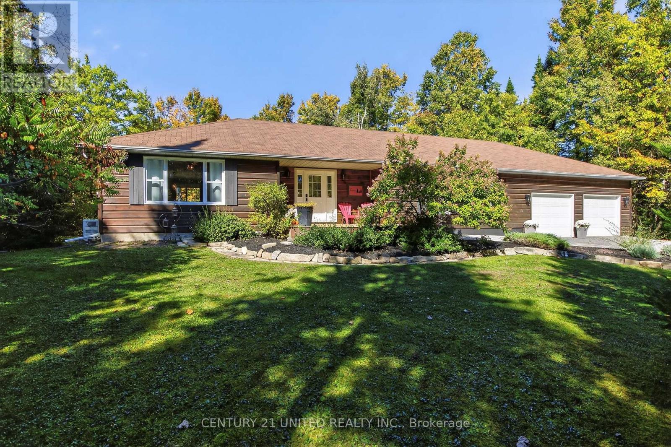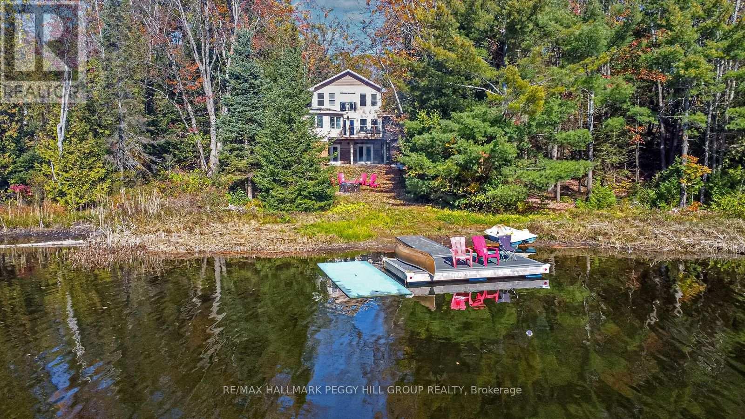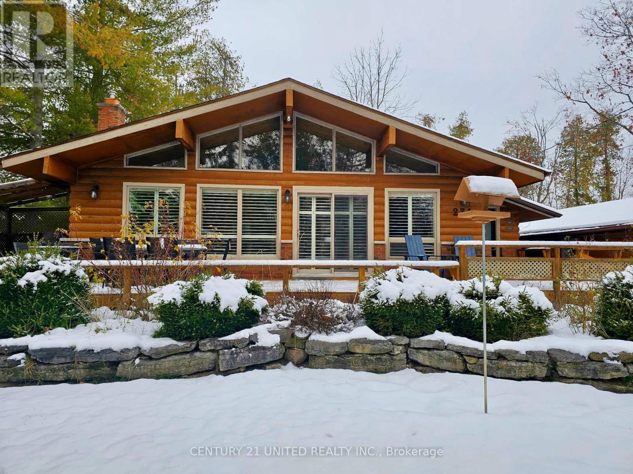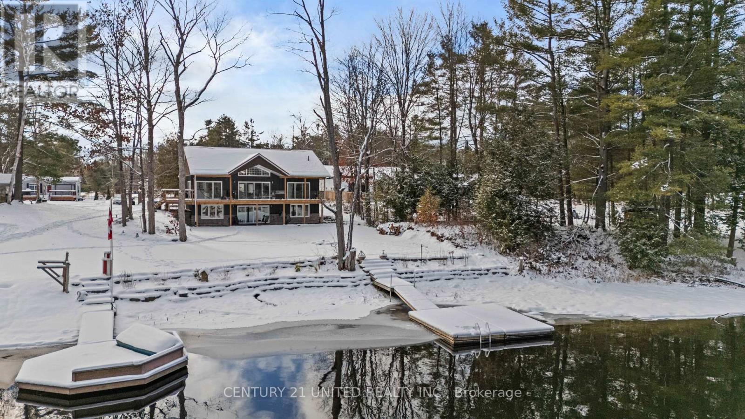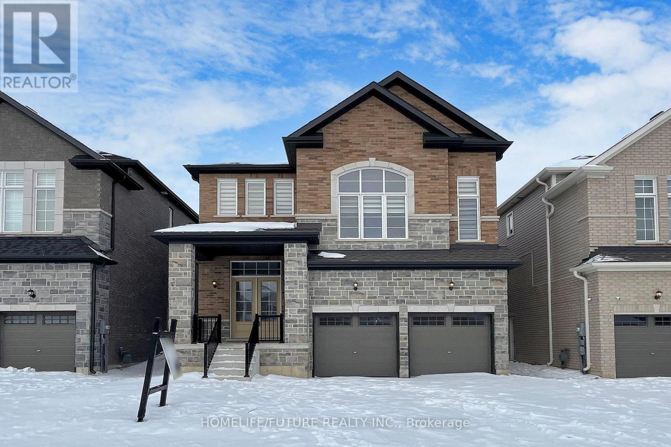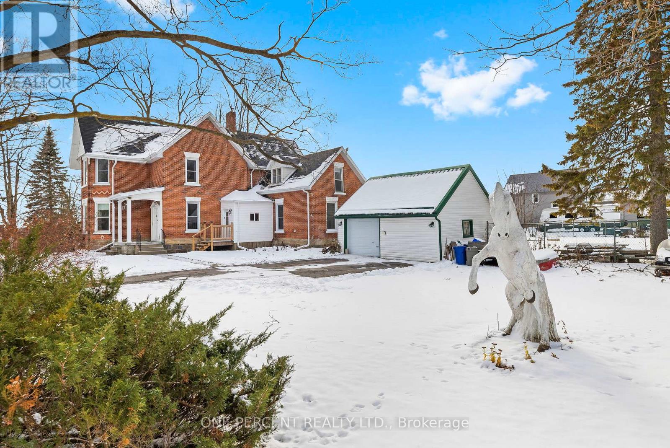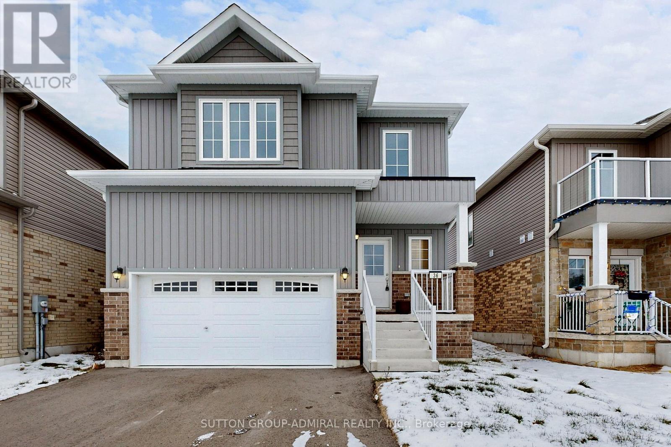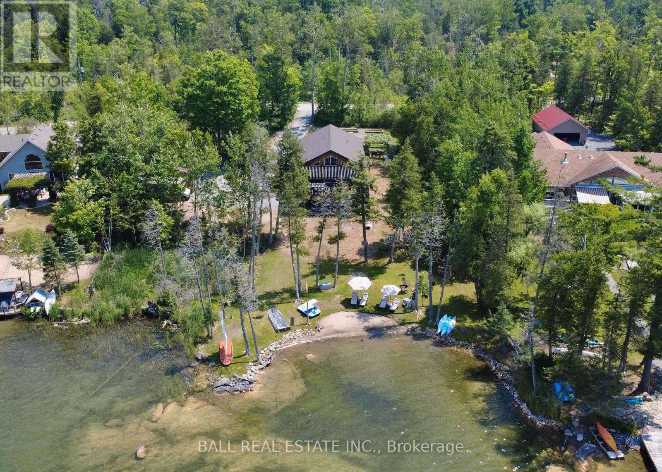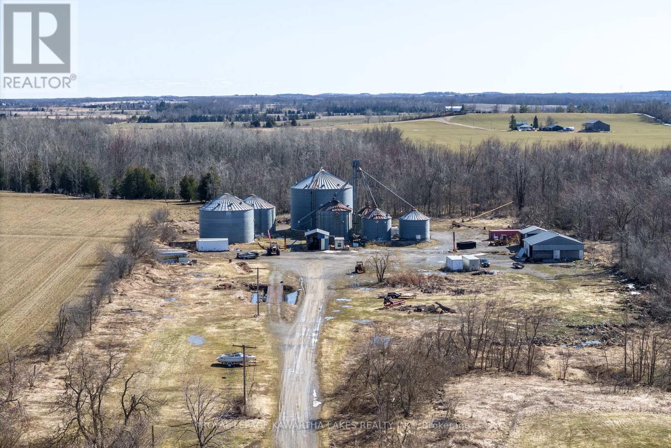72 Hunter Street E
Peterborough (Ashburnham Ward 4), Ontario
Fantastic retail space available in the highly desirable Peterborough neighbourhood of East City, offering exceptional visibility and steady foot and vehicle traffic. This versatile unit is ideal for a wide range of retail uses and provides the perfect opportunity to establish or expand your business in a thriving, well-loved neighbourhood. Don't miss your chance to secure a standout location in one of the area's most sought-after commercial corridors. (id:61423)
Century 21 United Realty Inc.
134 County Road 40
Asphodel-Norwood, Ontario
Discover an exceptional opportunity to build in the heard of Norwood with this prime vacant lot, perfectly positioned within a quiet, family-friendly neighbourhood. Just minutes from the local community center, parks, and schools, this property offers an ideal setting for a custom home in a peaceful, small-town environment. Conveniently located close to grocery stores, shops, and ever-day amenities, the lot provides the perfect blend of tranquility and accessibility With plenty of space to design and construct our dream residence, this site is well-suited for buyers looking to enjoy the charm of rural living without sacrificing modern conveniences. Whether you're a builder, investor, or future homeowner, this parcel presents outstanding potential in a growing community-an opportunity not to be missed. (id:61423)
RE/MAX Hallmark Eastern Realty
1539 Cherryhill Road
Peterborough (Monaghan Ward 2), Ontario
Welcome to this wonderful two-storey home in the sought-after Kawartha Heights community. Just steps from Kawartha Heights Park and minutes to Sir Sandford Fleming College and public schools, shopping, restaurants, and everyday amenities, the location is extremely convenient. Inside, this spacious 3-bedroom, 3-bathroom home offers quality upgrades, including granite kitchen counters, marble backsplash and stainless steel appliances with a gas cooktop. The main floor features a bright kitchen, dining room, a comfortable living room, 2-piece bathroom, main-floor laundry with a gas dryer, and inside entry from the attached garage. Walk out to an elevated deck with a fantastic view-perfect for entertaining, summer barbecues, or relaxing evenings. Upstairs, the large primary bedroom includes a 4-piece ensuite and walk-in closet, plus two additional bedrooms and a second 4-piece bath for the family. The walkout basement adds incredible flexibility, offering in-law suite potential or a great space for extended family. With a kitchenette, a rec room with a walk-in storage closet, a modern bathroom, a cozy gas fireplace, and a second outdoor sitting area on the lower patio. There is good potential for a fourth bedroom. The fully fenced backyard is ideal for kids and dogs. Quiet location, modern upgrades, versatile layout-this one delivers outstanding value. (id:61423)
Royal LePage Kawartha Lakes Realty Inc.
5 Fire Route 46
Trent Lakes, Ontario
Welcome to country living at its finest just minutes from the turquoise waters of Sandy Lake! This beautifully renovated bungalow combines modern updates with the charm and tranquility of rural life. The heart of the home is a stunning new open-concept kitchen, featuring abundant cabinetry, a spacious island for gathering, and seamless flow into the living and dining areas. Step through sliding doors to a large deck overlooking a private, treed backyard the perfect backdrop for outdoor entertaining, morning coffee, or peaceful evenings surrounded by nature. The main level offers updated flooring throughout, a generous primary suite with ensuite, a spacious second bedroom, den, and an oversized laundry room for added convenience. The lower level has been recently partially finished with a welcoming family room, second kitchen, additional bedroom, den, and bathroom ideal for guests, extended family, or in-law potential. With half of the basement left unfinished, there's plenty of opportunity to tailor the space to your own needs. Whether you're dreaming of a permanent move to the country or a peaceful retreat close to Buckhorns amenities, this home delivers. Imagine weekends exploring the Kawartha's, afternoons on the lake, and evenings by the fire your new lifestyle awaits! (id:61423)
Century 21 United Realty Inc.
4 Clover Court
Kawartha Lakes, Ontario
140 FT OF DIRECT WATERFRONT & 4-SEASON LIVING ON 1.6 ACRES! 2009-built 4-season south-facing direct waterfront home or cottage approximately 2 hours from the GTA. Offers 140 ft of water frontage on 1.6 acres, a garage, workshop, and a basement with a games room and kitchenette. Plenty of room for family and friends with 7 bedrooms and 5 bathrooms. Enjoy nearby access to 600 acres of wilderness with trails for hiking and cross-country skiing. Set on a quiet lake with a 9.9 HP limit, peaceful loon calls, and well-spaced cottages that preserve the sense of privacy. No steps from the driveway to the main floor or the lake. (id:61423)
RE/MAX Hallmark Peggy Hill Group Realty
231 Front Street W
Kawartha Lakes (Bobcaygeon), Ontario
Embrace the vibrant, walkable lifestyle Bobcaygeon is known for in this warm and inviting Viceroy-style 2-bed, 2-bath backsplit - perfectly located steps from Lock 32 on the Trent Severn Waterway. Enjoy morning strolls along the water, afternoons exploring local shops, and evenings dining in the heart of one of Kawartha Lakes' most beloved villages. Inside, the home offers soaring vaulted ceilings, custom wood accents, an open concept design with a beautifully updated kitchen, propane fireplace, and floor-to-ceiling windows with California shutters. Walk out from the main level to a wrap-around deck with south exposure & a covered BBQ area - ideal for entertaining or unwinding. The upper level features a private primary suite with 4-pc bath, plus a 2nd bedroom and additional full bath. A cozy rec room, office nook, laundry, and exceptional storage complete the lower level. Don't forget the powder room off the self contained mudroom! Two bunkies (one with a 3-pc bath) provide flexible space for guests, hobbies, a home-based business or even a Bed & Breakfast or Airbnb including private sitting areas & backyard space. The 1.5-car garage with workshop and oversized, circular drive with ample parking add to the everyday practicality & convenience. Set on a park-like lot with mature trees, perennial gardens, and an enclosed gazebo, this property offers cottage-country charm with in-town convenience including municipal services plus a separate well for gardening. Walk or bike to the waterfront beach park, farmers market, restaurants, and all amenities Bobcaygeon has to offer. Public boat launch less than 1 km away and multiple marinas nearby adding to the appeal of a home that truly connects you to the best of Bobcaygeon without the high price tag! (id:61423)
Century 21 United Realty Inc.
7544 Highway 35
Kawartha Lakes (Laxton/digby/longford), Ontario
Welcome to 7544 Hwy 35, a standout riverfront home that pairs in-town convenience with a truly peaceful, natural setting. This inviting property offers 4 bedrooms, 3 bathrooms, and an airy open-concept layout highlighted by vaulted ceilings and abundant natural light. A beautifully crafted kitchen and warm fireplace create a comfortable hub for everyday living.Multiple walkouts lead to a covered porch overlooking calming waterfront views, while the 9' ceiling walkout basement provides excellent potential for expanded living space or custom finishing. Thoughtfully designed and beautifully situated, this home offers the rare combination of modern comfort and serene lifestyle. Perfectly located, it's walking distance to two restaurants, local shops, a food market, and a general store. The nearest full grocery store is just 7 minutes away, and Lindsay Hospital is only 25 minutes from your doorstep. Plus, you're just 90 minutes from the GTA. For outdoor enthusiasts, head to Elliot Falls and enjoy a two-hour float that ends right in your own backyard, a unique experience that truly sets this property apart. A home that blends convenience, comfort, and natural beauty, a property that truly stands apart. (id:61423)
Century 21 United Realty Inc.
103 York Drive
Peterborough (Monaghan Ward 2), Ontario
Welcome To This Beautiful, Solid - Brick Detached Home Offering Generous Space, Timeless Materials And Modern Family - Friendly Design - Ideal For A Growing Family Or Those Looking For Comfort And Flexibility. Attached Double Car Garage, Plus Additional Driveway Parking For Guests Or Extra Vehicle. 4 Spacious Bedrooms Upstairs And 4 Full Bathrooms, Offering Convenience And Privacy - No More Waiting For A Morning Shower! Master Has 5PC En Suite With Double Sinks. Open Concept Main Floor With Living Room, Dining Area, And A Functional Kitchen. Potential For A Family Room, Separate Living/Dining Rooms, Or Even A Main Floor Bedroom - Versatile For A Various Needs. Welcoming Entry Foyer Leading Into A Living Room And Dining Room. Kitchen With Ample Countertops And Cabinet Space. Perfect For Everyday Life And Entertaining. Walk In Closet - Plus Additional Bedrooms Ideal For Kids, Guests, Or A Home Office. Double Garage Offers Secure Parking + Extra Storage (Bicycles, Tools, Seasonal Equipment). Those Looking For A Balanced Suburban Home Combing Comfort, Practicality, And Long Term Value. (id:61423)
Homelife/future Realty Inc.
100 Nappadale Street
Kawartha Lakes (Woodville), Ontario
Step inside a century home that finally gives you the best of both worlds. This beautifully updated Three Bedroom Two Bathroom property keeps the character you want and adds the comfort your family needs. Beautiful Original woodwork, tall baseboards, and thoughtful trim details give every room a sense of warmth and history while the modern upgrades make daily living effortless. The kitchen and bathrooms have been tastefully updated, the electrical and plumbing systems improved, and the shingles replaced so you can move in with confidence. A large dining room creates the perfect setting for family gatherings and the unique dual-staircase layout adds charm and functional flexibility that's rare to find in a home of this era. Generous windows brighten every space with natural light and the neutral palette makes it easy to picture your own style here. Outside, the fully fenced double wide corner lot gives kids and pets room to play while the detached garage and covered porches create the outdoor living you've been looking for. Located within walking distance to schools, grocery stores, places of worship, and the community center, this home offers the convenience families value without sacrificing the character they love. If you want a century home that feels classic and livable, this one delivers. (id:61423)
One Percent Realty Ltd.
36 Hillcroft Way
Kawartha Lakes (Bobcaygeon), Ontario
Rural brand-new build offering modern living in the serene surroundings of Bobcaygeon. This beautifully designed home has never been lived in and features an amazing functional layout with an abundance of natural light throughout. Equipped with new stainless steel appliances, this home blends style and practicality seamlessly. Nestled in a peaceful rural setting, the property showcases breathtaking nature views, open skies, and quiet landscapes-ideal for relaxation and year-round living. Experience the charm of country life with the convenience and comfort of a modern new build. A rare opportunity to own a pristine home in one of Bobcaygeon's most tranquil environments. Savour the joys of boating and water recreation on the Trent Severn Waterway, just moments from your doorstep. Enjoy the ease of walking to downtown, where dining, shopping, and lively entertainment await. (id:61423)
Sutton Group-Admiral Realty Inc.
154 Julian Lake Road
North Kawartha, Ontario
Stunning turquoise waters of Julian Lake-- Enjoy your own clean sand beach, western sunset views and a full acre of privacy, only 20 mins to Lakefield! This custom year-round lakehouse has been finished to perfection with 2 complete living spaces, ideal for income potential or multi-generational living. Set off a municipal road with ample parking and detached triple car garage. Soaring lakeview windows light up the main floor featuring a magazine-like quartz kitchen with waterfall island, open to dining, living and walkout lakefront deck with adjustable aluminum pergola. 3 bedrooms and 2 full bathrooms on the main floor, with 2 bedrooms, full bathroom and 2nd laundry in lower level. Enjoy a full 2nd kitchen or epic lakeside wet-bar in the walkout basement with covered waterfront patio leading to this mature, level lot. Heat/AC pump with propane furnace backup, full generator, maintenance-free Hardieboard siding and steel shingles on both house and garage. Armour stone landscaping, full raised bed garden oasis and lakeside firepit by the private sandy beach, ideal for all ages to wade-in, swim, fish, boat, canoe through serene Julian Lake. Watch the sunset and wildlife put on a show everynight from your own private escape, while 20 mins to Lakefield and 30 mins to Peterborough (id:61423)
Ball Real Estate Inc.
2788 Hwy 35
Kawartha Lakes (Ops), Ontario
Nearly Nine Acres of Investment Potential with Ag Support Zoning. Situated on the southern edge of Lindsay, with highway frontage on 35S this lot will do nothing but grow in value as industry and development intensify toward its location. Natural gas exists at the property, and hydro service at the road, you can grab this parcel up for your own business venture, or land bank it for the future potential it holds. (id:61423)
Royal LePage Kawartha Lakes Realty Inc.
