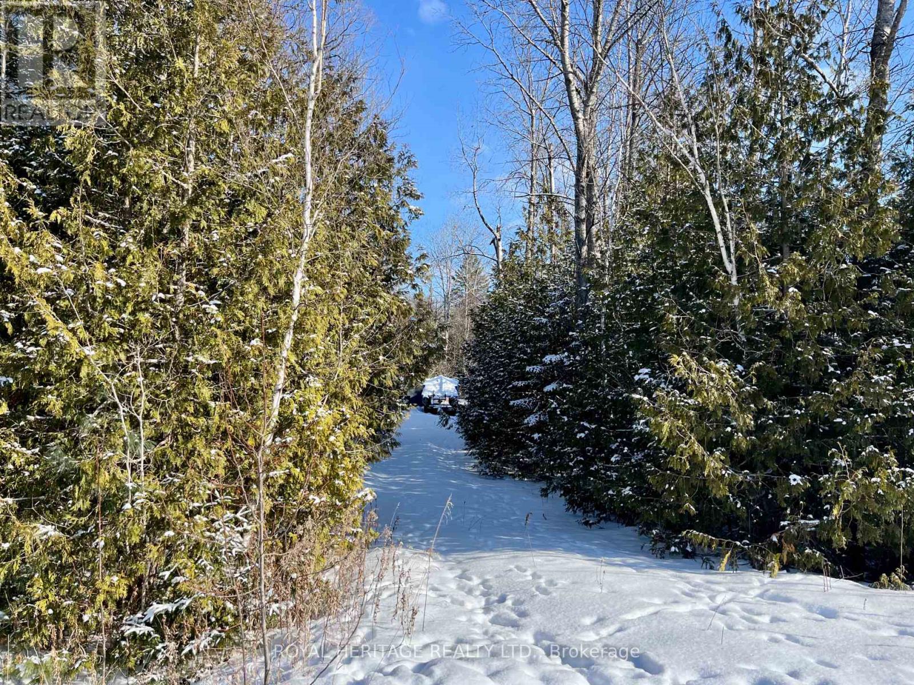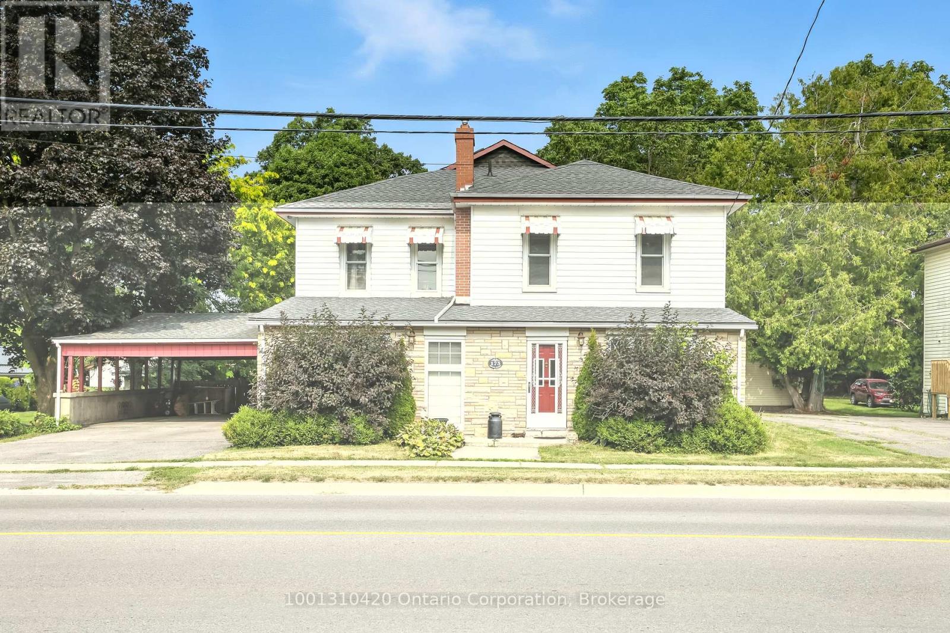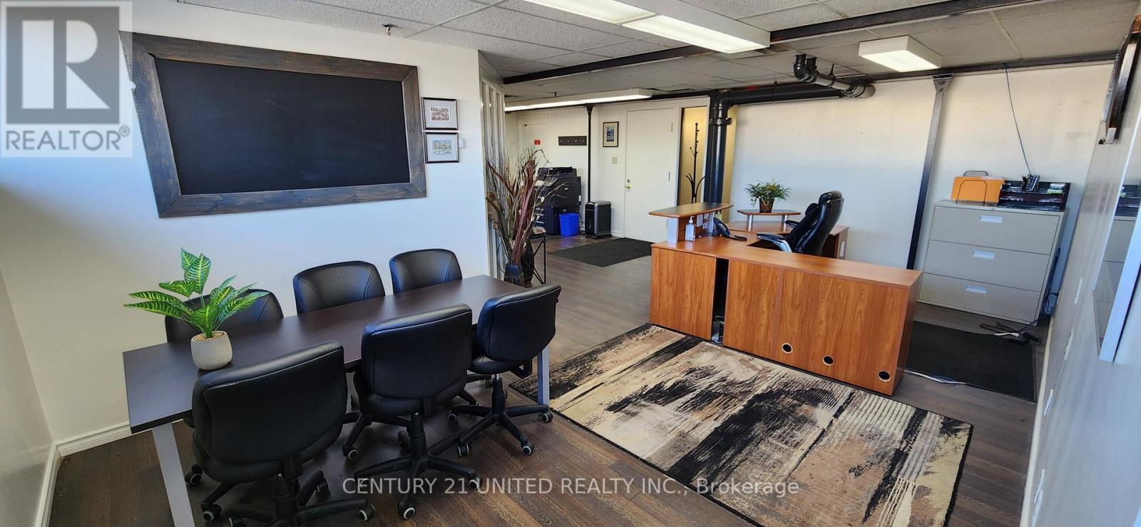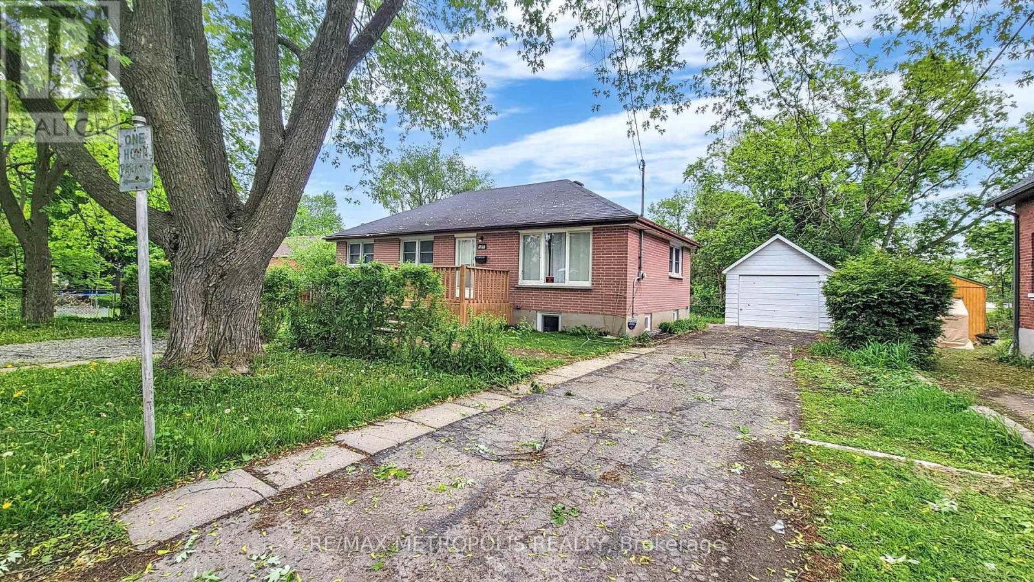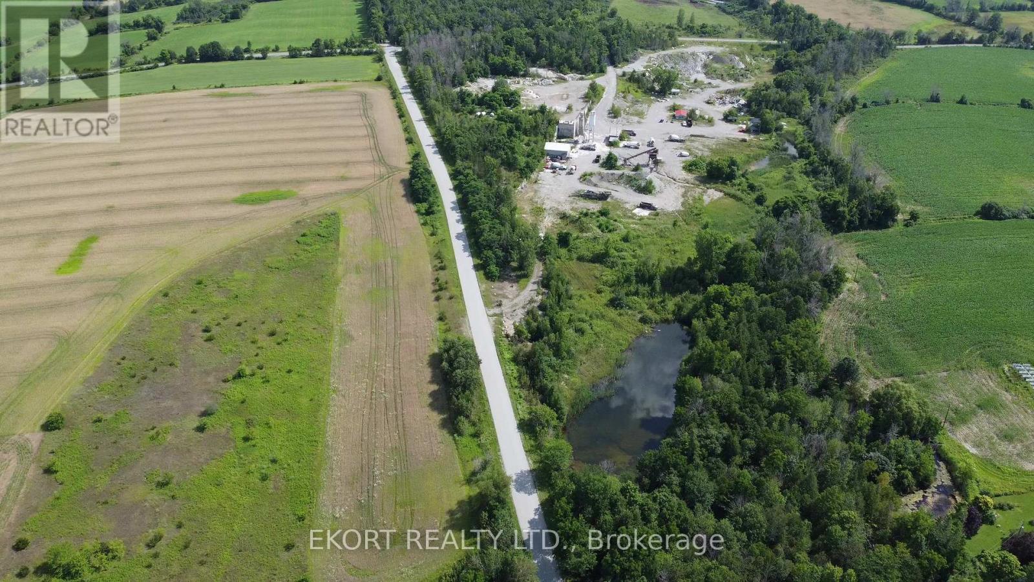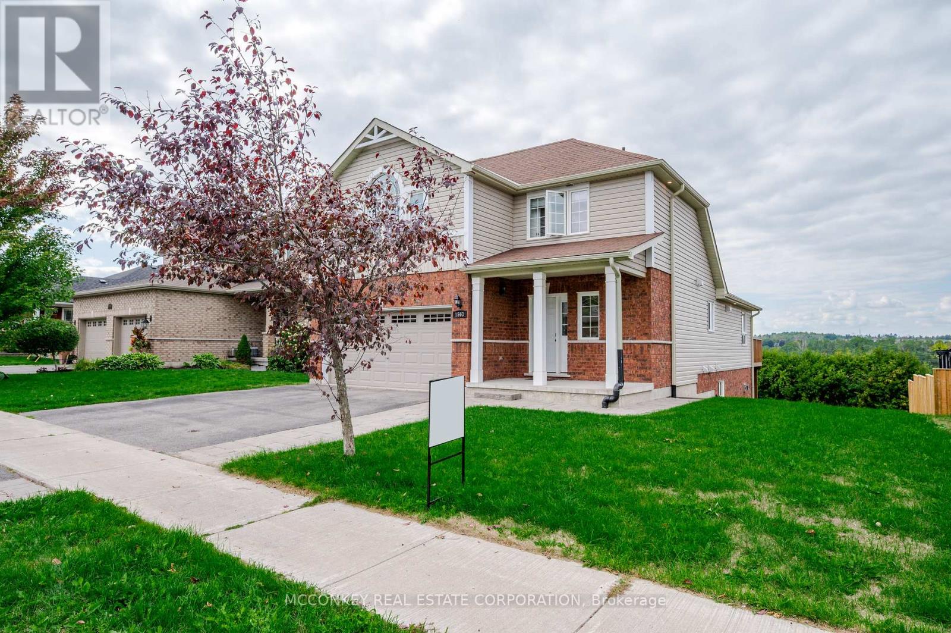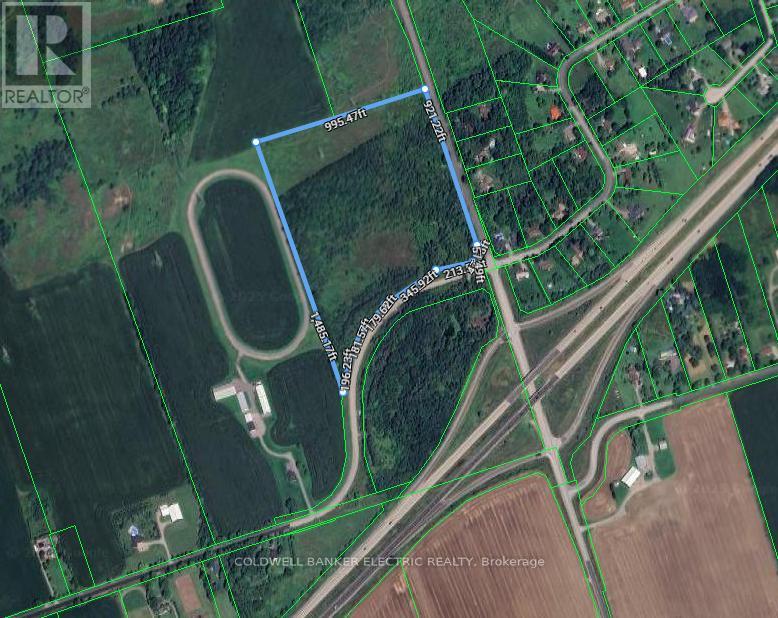0 Sumcot Drive
Trent Lakes, Ontario
Build your dream home nestled in the woods. Just over half an acre. The backyard backs onto crown land and is a short walk away from Buckhorn Lake (Sandys Creek Bay). A waterfront community of Buckhorn Lake Estates with Community access to Buckhorn Lake on the Trent Severn Waterway with access to five lakes without locking through. A small yearly fee gives you access to the boat launch and the possibility of having a dock slip. A community well, maintained by the township is included in your property taxes. The driveway is already installed. Hydro on the road. Year-round access. Sandy Lake Beach and Six Foot Bay golf course are nearby. Close to the Hamlet of Buckhorn, there are restaurants and all the amenities you require. A very peaceful and relaxing community. Yours to enjoy! (id:61423)
Royal Heritage Realty Ltd.
173 Centre Street
Trent Hills (Campbellford), Ontario
Discover the charm and versatility of this well-preserved Century home(1876). Solid brick, aluminum siding was added to the entire house when it was expanded in 1977, almost doubling the floor space. This is a well maintained and beautifully preserved Century home, 3 + 1 bedrooms, 3bathrooms, with loads of original charm and potential. The eat in kitchen has a walk out to a covered deck with a couples swing which overlooks a private landscaped tree lined backyard. There is a large formal dining room for gathering together, leading into the spacious living room, 2 piece powder room, primary bedroom with 3 piece ensuite, cozy family room with a gas fireplace and a four season sunroom with forced air and gas fireplace complete the main floor. Upstairs are three generous bedrooms, 4 piece bathroom, laundry, kitchenette and family room which leads out to a spacious private balcony overlooking the backyard. There is a private entrance to the second level. The lower level is solid and has a laundry hook-up, utilities have all been replaced over the past few years including vinyl windows and shingles which were replaced in2020.There is an oversized double carport with possibly parking 3 to 4 cars. This home offers flexibility for multi generational living. While ensuring everyone has their privacy and own space. This home is within walking distance to town amenities and walking trails at Ferris Park. (id:61423)
Bowes & Cocks Limited
Unit B - 785 The Kingsway
Peterborough (Otonabee Ward 1), Ontario
This bright, spacious 2nd floor office suite consists of approximately 950 sq. ft., with 2 offices, reception/boardroom area and kitchenette. Common washroom just down the hall and only used by 2nd floor tenants. Conveniently located in a busy plaza at the corner of Erskine Ave and The Kingsway, and just steps from Lansdowne Place Mall. Onsite parking available. Many approved uses un the current SP.210 / M3.2 zoning. Additional rent is subject to annual revisions and currently $7.99/sf which also includes utilities (O/C - $6.20/sf and P/T - $1.79/sf). Note: Space is currently under lease agreement until August 31, 2026 and listed for sublease with tenant (See MLS # X12581168). Potential for earlier occupancy subject to lease terms and conditions satisfactory to the Landlord. (id:61423)
Century 21 United Realty Inc.
Main - 1020 Brewer Street
Peterborough (Town Ward 3), Ontario
A Beautifully Renovated 3 Bedroom Bungalow Situated In An Amazing Family Oriented Area In Peterborough. This Bright Sun-filled Home Features Hardwood Floors Throughout, Upgraded Kitchen Appliances & Two Parking Spaces Available. Basement is not included. Close To Great Amenities: Schools, Transit, Shopping Areas, Grocery Stores, Hospital, Restaurants & MUCH MORE! (id:61423)
RE/MAX Metropolis Realty
Parcel A - 1780 Burnbrae Road
Trent Hills, Ontario
This property is zoned Extractive Industrial (M2) and boasting with opportunity. This zoning permits for Open Storage, Sand and Gravel Pit, Portable Aggregate Processing Plant, Public Use, and Stock Pilling Operation. Parcel A offers 14.37 Acres and plenty of opportunity to develop this property for its future use. There is an existing wash/screening plant on this site. Other features include an office, heated shop, dug well, and a holding tank. (id:61423)
Ekort Realty Ltd.
Parcel B - 1780 Burnbrae Road
Trent Hills, Ontario
This Ready Mix Site is zoned Extractive Industrial (M2) and is boasting with opportunity, and is additionally suitable for Open Storage, Sand and Gravel Pit, Portable Processing Plant, Public Use, Quarry, Wayside Pit, or Sand Gravel and Rock Stock Pilling Operation. You could even consider mechanic shop storage or rental vehicle storage! Parcel B is 11.26 Acres, and features a large heated maintenance shop and an unheated indoor storage space. The site has a septic system, as well as a drilled well and surface water ponds for water supply. This property has ample opportunity while still being relatively close to town. (id:61423)
Ekort Realty Ltd.
2435 Elm Tree Road
Kawartha Lakes (Fenelon), Ontario
Nestled on 130+ breathtaking acres in the heart of the Kawarthas abutting Goose Lake and protected wetlands, 30 acres of which is cleared, planted with hay, this exceptional equestrian estate offers the ultimate blend of luxurious country living and horse facilities. The elegant custom residence spans over 3,000 sq. ft. and welcomes you with a grand foyer and sweeping staircase. Bright, spacious principal rooms include a formal dining room, a large country kitchen with walk-out decks overlooking paddocks and the arena, an elegant family room warmed by a wood-burning fireplace and attached 3 car garage. The private primary suite is a serene retreat, featuring panoramic views of the entire equestrian operation, two ample walk-in closets, and a luxurious 5-piece ensuite. The lower level adds a generous recreation room with wood stove, rough-in for a future 3-piece, a versatile bonus room and convenient wine cellar/cold storage. Designed for the serious equestrian, the property boasts a state-of-the-art indoor riding arena with viewing lounge, an impeccable 8-stall barn, also a heated and insulated workshop/driveshed for hay and equipment storage with 3-piece bath. Both outbuildings have been thoughtfully constructed to accommodate future solar installation and off-grid potential. Miles of private trails wind through mature forests, perfect for riding, spending time in the cabin with loft, or simply escaping into nature. Complete with reassuring pre-list home inspection. (id:61423)
Royal Heritage Realty Ltd.
60 Alcorn Drive
Kawartha Lakes (Lindsay), Ontario
Exceptional Living. Exceptional Value. Exceptional Location. Now offered at a price that makes this opportunity as rare as the setting itself. Backed by Jennings Creek and facing Mayor Flynn Park, this all-brick 4-bed, 3-bath home delivers rare privacy and connection in one of Lindsay's most coveted neighbourhoods. Built in 2018 by a respected local builder, it's a seamless blend of thoughtful design and lasting comfort. Inside, 9' ceilings (main floor) and engineered hardwood flooring set the tone. The custom kitchen features granite counters, stainless appliances, and a centre island that anchors the space. The open-concept living area flows to a private deck overlooking mature trees - perfect for morning coffee or evening unwinding. Upstairs, the primary suite impresses with generous proportions, while the walk-out basement is drywall-ready with oversized windows, high ceilings, and a rough-in for a fourth bath - a blank canvas for your vision. Main floor laundry adds convenience, with a laundry chute from the second floor for added practicality. Direct garage access, thoughtful layout, all covered with a New Roof in 2025. This is an outstanding location just minutes from schools, parks, and shopping round out the package. Homes like this don't wait - and neither should you. (id:61423)
Coldwell Banker - R.m.r. Real Estate
505 - 195 Hunter Street E
Peterborough (Ashburnham Ward 4), Ontario
Welcome to 195 Hunter St. East, Unit 505! This never-lived-in 2-bedroom, 2-bathroom condo in sought-after East City offers modern living at its finest. Enjoy top-tier building amenities, including a stunning 8th-floor party room with a wrap-around roof top terrace, a main floor meeting room, gym, and a convenient dog washing station. With owned underground parking and a prime location just minutes from downtown and close to all amenities, this unit is ideal for professionals, downsizers, or anyone looking to start fresh in a vibrant community. The seller is willing to provide vendor take-back financing to the buyer, with terms to be mutually agreed upon (rate, down payment, amortization, and duration). (id:61423)
RE/MAX Hallmark Eastern Realty
114 Noden Crescent
Clarington (Newcastle), Ontario
Welcome to 114 Noden Avenue. This 4-bedroom home sits on a corner lot in a great neighbourhood. The main floor offers an eat-in kitchen with a breakfast area and walkout to the backyard, open to the family room. There is also a separate living room and a formal dining room. Upstairs, the primary bedroom has a full ensuite and walk-in closet, plus three more bedrooms and an open area. Located on a no-sidewalk street with a driveway that parks up to 4 cars. Close to schools, parks, shopping, restaurants, banks, a community centre, and easy access to Hwy 401 and 407. (id:61423)
Sutton Group-Heritage Realty Inc.
1563 Scollard Crescent
Peterborough (Ashburnham Ward 4), Ontario
Fabulous Opportunity to Own a 3+2 Bedroom 3 Full Bathrooms Bungaloft, In Premier North End Thompson Bay Estates Neighborhood of Ptbo., With W/O Basement Has A 2 Bedroom In-Law Setup. Over 2,700 sq feet of living space!! Real yard'Cedar hedges provide privacy. Immediate possession available. Close Proximity to Trent University, Nearby Walking Trails, Peterborough Golf & Country Club, Green-space, Thompson Bay, & Nearby Park With Outdoor Skating in Winter. Plenty of parking , 3 places in driveway + two vehicles in the garage . Features Modern Open Concept Design With Functional U-Shaped Kitchen Overlooking Living Room, Walkout to Deck with High Elevation, Offering Panoramic Western Views Of Gorgeous Sunsets. Elevated Views Make for a Fabulous Property and Opportunity to Live in Upscale Neighborhood. Spacious Primary Bedroom With 3 Pc Ensuite, Double Closets. Main Floor Features Two Bedrooms, spacious main bathroom with soaker tub & separate shower, and stackable laundry. Convenient Access Door from Garage into House. Bright Lower Level Rec Room With Gas Fireplace, 2nd stackable laundry. Conveniently Located Close to Schools, Shopping, Entertainment, & Peterborough's Vibrant Dining. Interior photos were taken prior to furniture removal. Trails give Easy Access to Downtown Offers Amazing Cuisine & Cafes. (id:61423)
Mcconkey Real Estate Corporation
468 Fallis Line
Cavan Monaghan (Cavan Twp), Ontario
Here is an opportunity to own 25 acres of land near beautiful Millbrook. This rare offering is perfect for anyone dreaming of building a custom home in a peaceful, private setting surrounded by nature. With an expansive landscape and the ideal blend of tranquility and convenience, this property checks every box. You're just minutes from Highway 115 and less than 20 minutes to Peterborough, making it an excellent choice for commuters craving space and serenity without compromising accessibility.Whatever you envision this versatile parcel offers the perfect canvas to bring your dream to life. (id:61423)
Coldwell Banker Electric Realty
