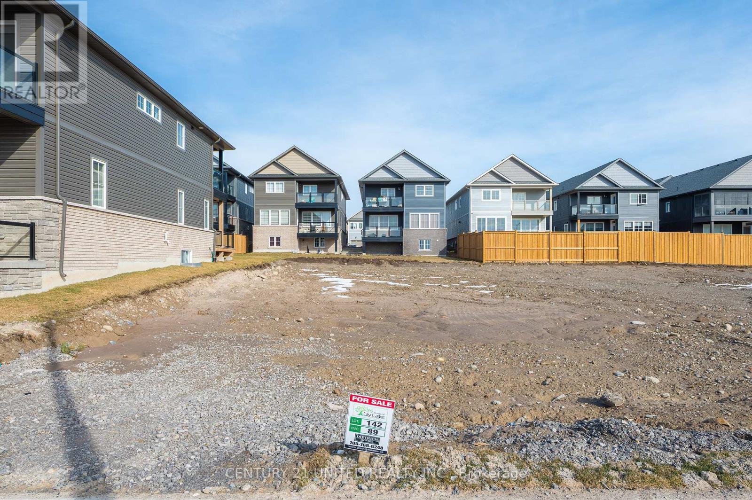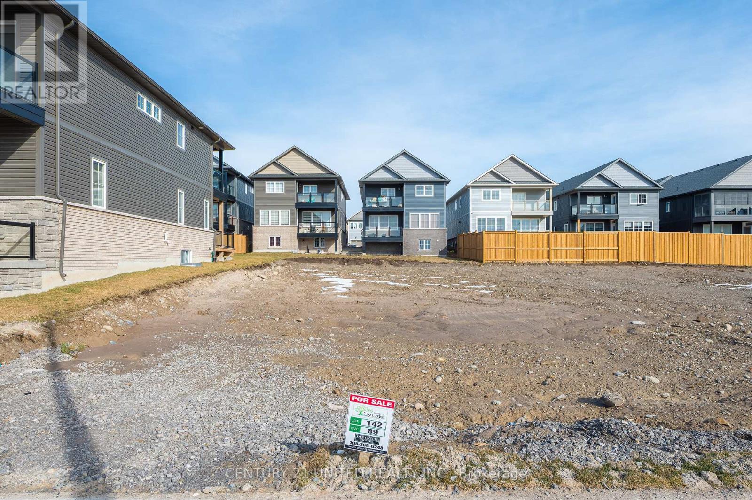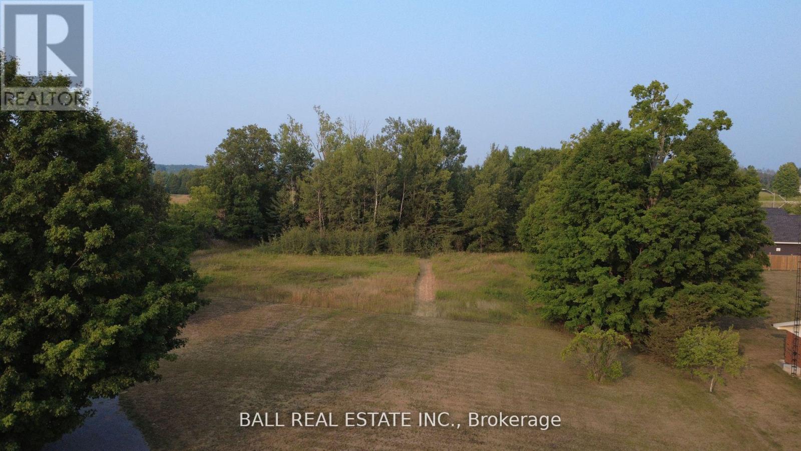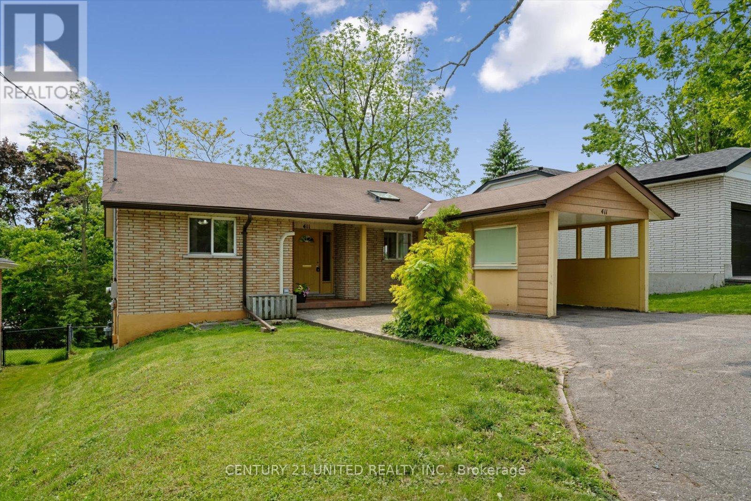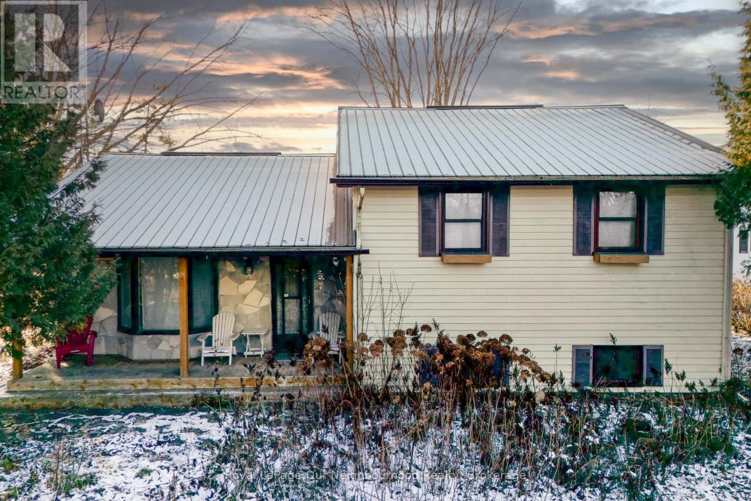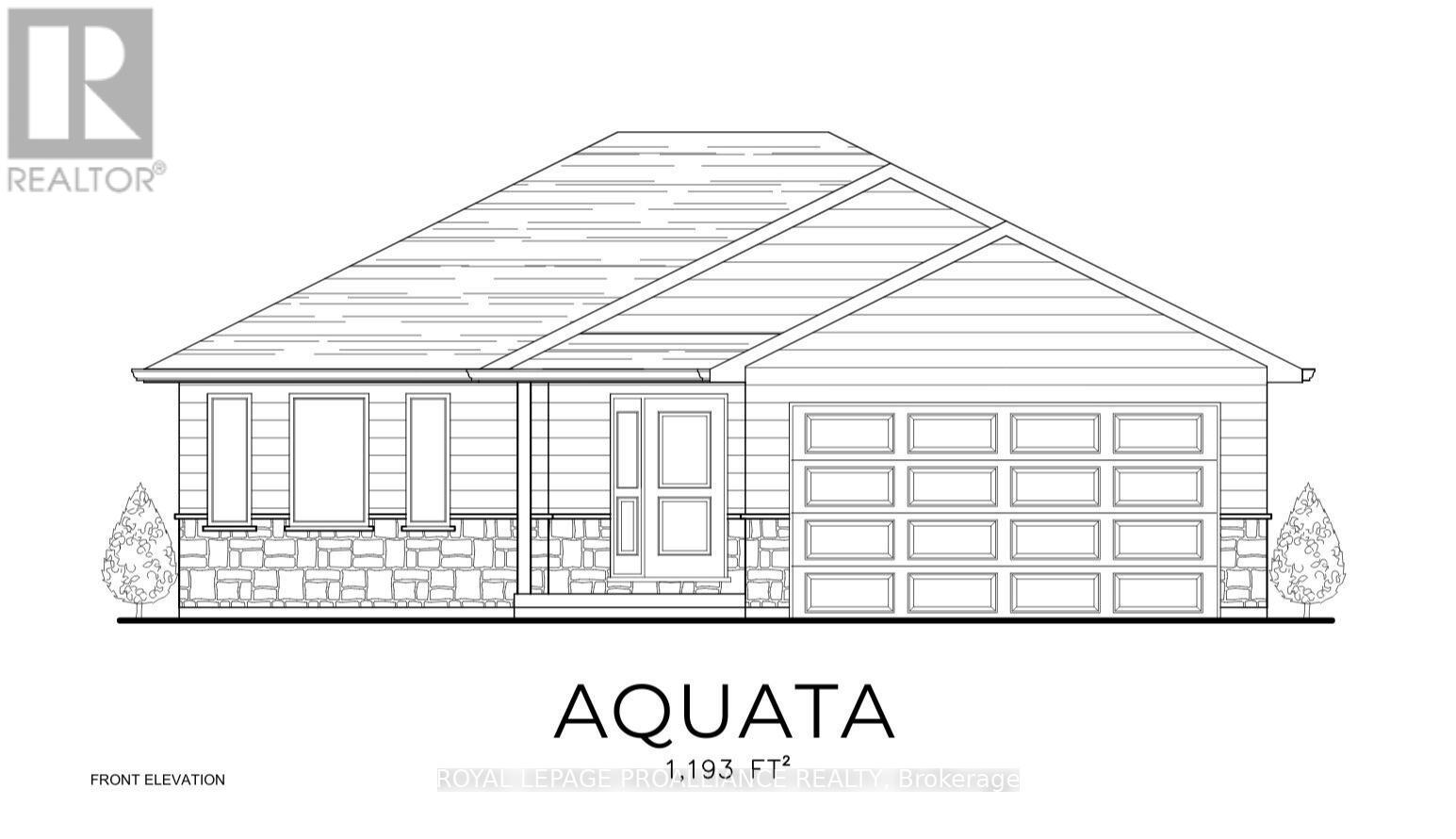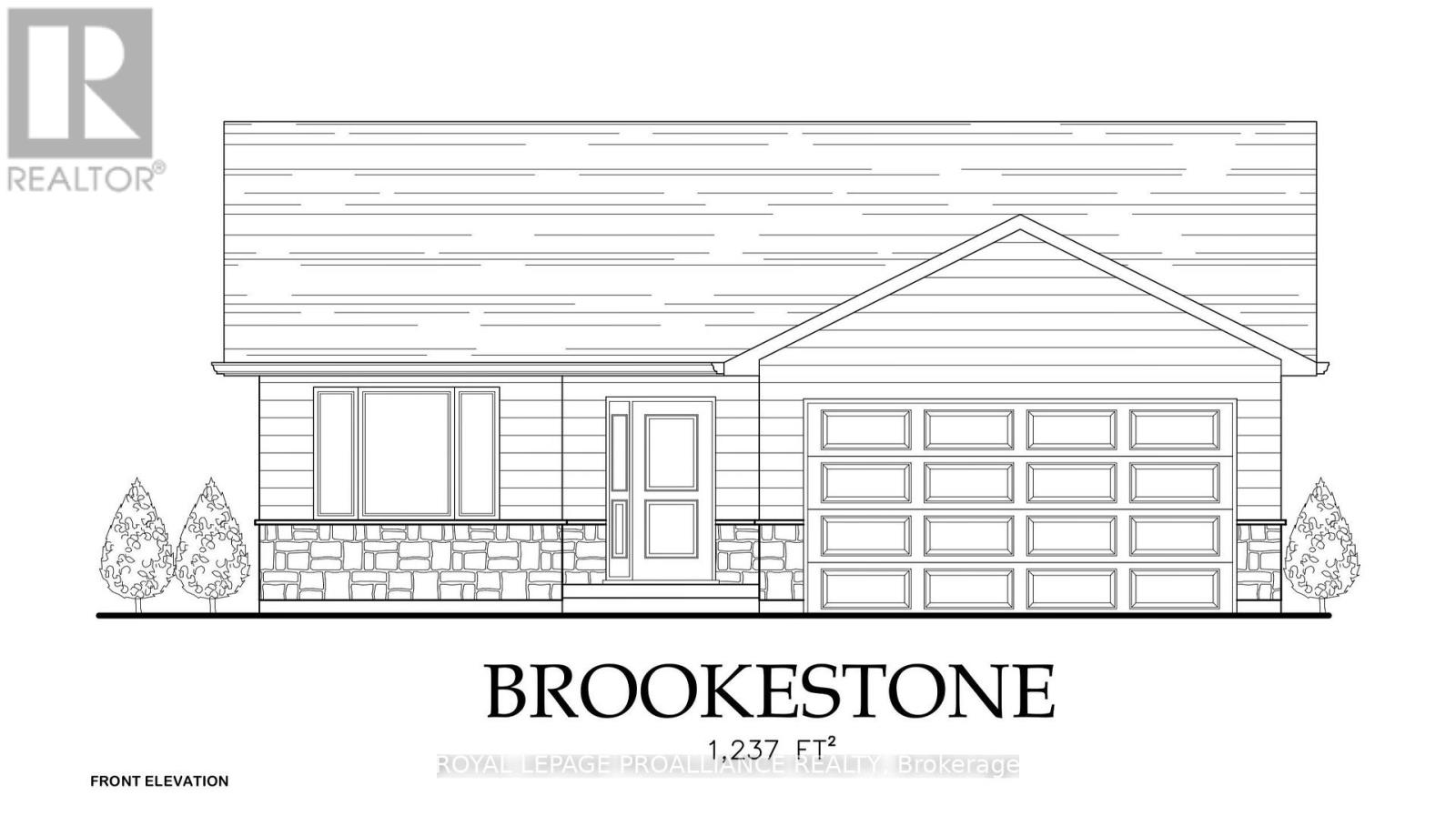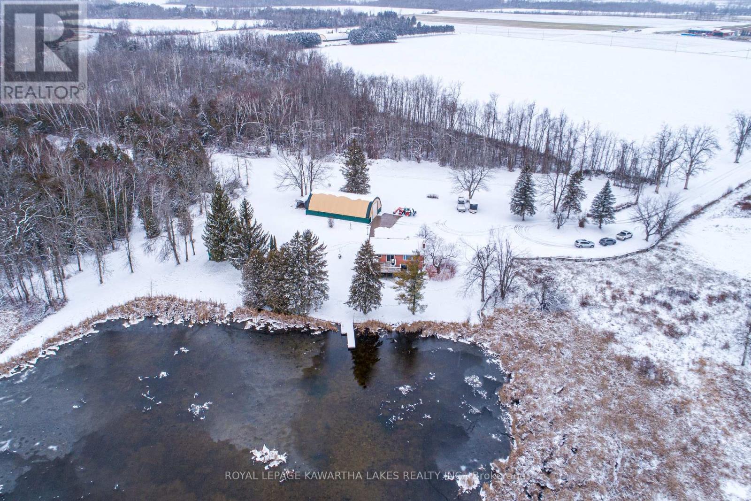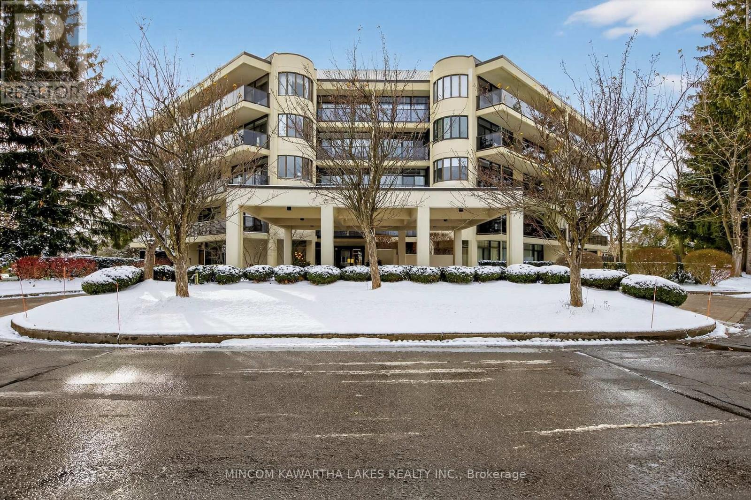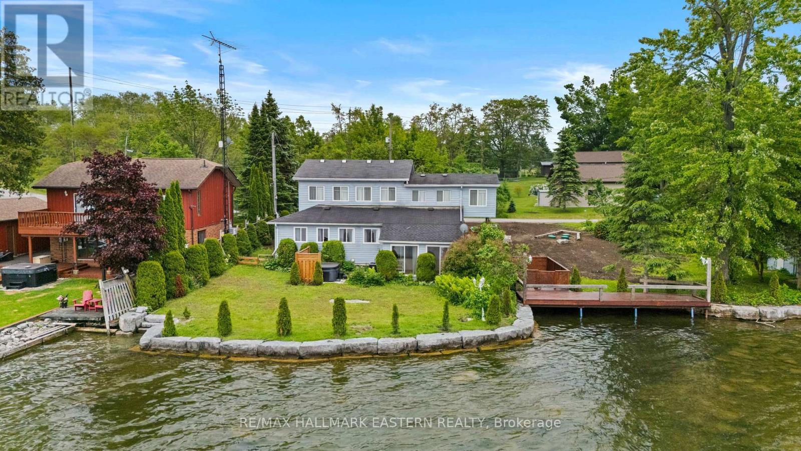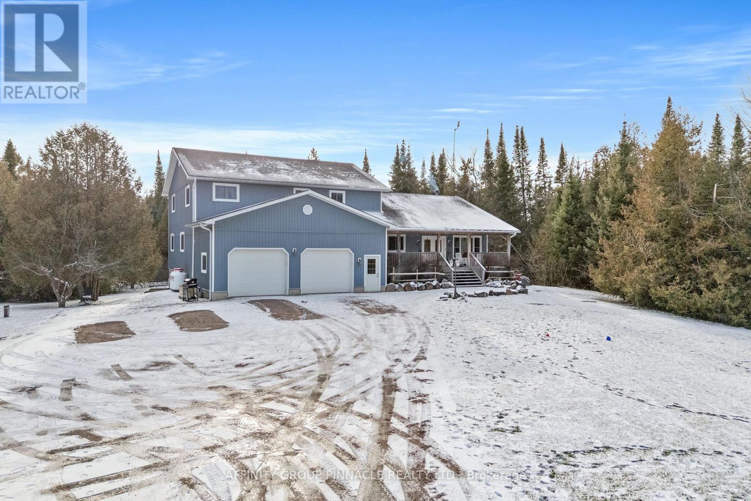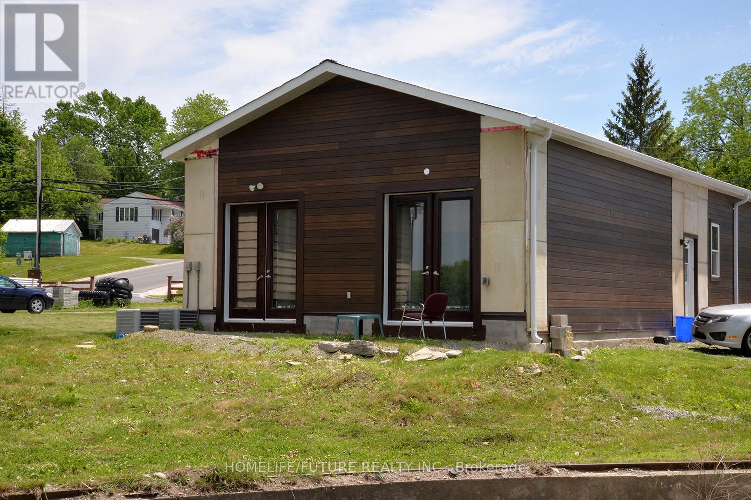87 York Drive
Peterborough (Monaghan Ward 2), Ontario
Opportunity to own a vacant and buildable lot in the highly sought-after Trails of Lily Lake!Situated in a prime location, this lot is ready for your dream home! With services such as natural gas, hydro, municipal water and sewer, all the essentials are in place to begin construction. The trails of Lily Lake are the perfect place to build a home tailored to your lifestyle. With its ideal location and all the necessary utilities on site, this lot is truly a rare find. Are you a home builder who would be interested in 4 vacant lots? We have a bulk purchase sale price. Don't miss it - opportunities like this don't come often! (id:61423)
Century 21 United Realty Inc.
85 York Drive
Peterborough (Monaghan Ward 2), Ontario
Opportunity to own a vacant and buildable lot in the highly sought-after Trails of Lily Lake! Situated in a prime location, this lot is ready for your dream home! With services such as natural gas, hydro, municipal water and sewer, all the essentials are in place to begin construction. The trails of Lily Lake are the perfect place to build a home tailored to your lifestyle. With its ideal location and all the necessary utilities on site, this lot is truly a rare find. Are you a home builder who would be interested in 4 vacant lots? We have a bulk purchase sale price. Don't miss it - opportunities like this don't come often! (id:61423)
Century 21 United Realty Inc.
32 Concession Street
Havelock-Belmont-Methuen (Havelock), Ontario
Excellent building lot in the Village of Havelock! Build your dream home on over half an acre of prime level land with municipal services available including natural gas, sewer, water, high speed internet etc. Extra deep lot offering approx 75x318ft of space with mature trees, tucked just outside the adorable Village of Havelock where you can walk to all amenities and activities, while less than 10 mins to Norwood and 30 mins to Peterborough (id:61423)
Ball Real Estate Inc.
411 Highland Road
Peterborough (Northcrest Ward 5), Ontario
The Perfect Blend of Comfort, Convenience + Potential. Welcome to 411 Highland Road, a bright and versatile brick bungalow in Peterborough's North End, offering the perfect mix of charm, and opportunity. Inside, you'll find an immaculately maintained 2+2 bedroom, 2 bathroom layout with fresh paint throughout. The kitchens skylight fills the space with natural light, while the spacious living room with a cozy gas fireplace opens onto a deck with sweeping views. The finished walkout basement offers incredible flexibility with in-law suite potential, perfect for multi-generational living or the potential to create additional income opportunities. Step outside to a private, fenced backyard complete with a patio and gazebo, a great space for entertaining friends, summer BBQs, or quiet weekends at home. And the location? Unbeatable. Walk to schools, shopping, and the scenic trails of Jackson Park, everything you need is right at your doorstep. *Pre-home Inspection available* (id:61423)
Century 21 United Realty Inc.
25 River Road W
Trent Hills, Ontario
Year round Waterfront living on the Trent River in beautiful Campbellford! This bright and inviting home offers an open concept main floor with clear sightlines from the kitchen through the dining and living areas. Great for everyday living and entertaining. The upper level features three comfortable bedrooms and a spacious four-piece bath. (Potentially enough room for a second 4 piece ensuite bath for the primary bedroom!) The lower level basement provides a wide open area ready for your finishing touches, ideal for a future rec room or additional living space. Enjoy the outdoors with a solidly built 32 foot dock perfect for boating, fishing, and relaxing by the water. A hydro-connected shed adds convenience for storage or hobby use. The home also includes a durable steel roof and ample parking, all set on a quiet and scenic road. The property offers excellent potential for updates. Modernization will elevate the space and make this a standout waterfront retreat. Located in Green Acres, perfectly positioned between Campbellford and Stirling, you'll enjoy the convenience of easy access to shops, amenities and entertainment. Ideal for those looking to live quietly while staying connected. A fantastic opportunity to create the river front home you've been dreaming of! (id:61423)
Royal LePage Our Neighbourhood Realty
198 (Lot 9) Homewood Avenue
Trent Hills (Hastings), Ontario
WELCOME TO HOMEWOOD AVENUE, McDonald Homes newest enclave of custom-built homes on over 230ft deep lots with views of the Trent River and backing onto the Trans-Canada Trail! With superior features & finishes throughout, the "AQUATA" floor plan offers open-concept living with almost 1200 sq ft of space on the main floor. Gourmet kitchen boasts beautiful custom cabinetry with ample storage and sit-up island, with patio doors leading out to your rear deck where you can enjoy your morning coffee while overlooking your huge backyard. Large Primary Bedroom with walk in closet & ensuite bathroom. Second Bedroom can be used as an office or den. Option to finish lower level to expand space even further with an additional two bedrooms, large recreation room and full bathroom. Attached garage with direct inside access to foyer makes for convenient everyday living. Includes quality Laminate or Luxury Vinyl Tile flooring throughout main floor, municipal water/sewer & natural gas, Central Air, HST & 7 year TARION New Home Warranty! 2026/2027 closings available. Located near all amenities, marina, boat launch, restaurants and a short walk to the Hastings-Trent Hills Field House with Pickleball, Tennis, Indoor Soccer and so much more! **EXTRAS** Photos are of a different build in subdivision and some are virtually staged. (id:61423)
Royal LePage Proalliance Realty
200 (Lot 10) Homewood Avenue
Trent Hills (Hastings), Ontario
WELCOME TO HOMEWOOD AVENUE, McDonald Homes newest enclave of custom-built, bungalow homes on over 230ft deep lots with views of the Trent River and backing onto the Trans-Canada Trail! Numerous floor plans available for Purchaser to choose from, and can build on any remaining available detached lot. With superior features & finishes throughout, the "BROOKESTONE" floor plan offers open-concept living with 1237 sq ft of space on the main floor. Gourmet Kitchen boasts beautiful custom cabinetry with ample storage and sit-up breakfast bar, with patio doors leading out to your rear deck where you can relax on the deck overlooking your 244 ft deep backyard. Large Primary Bedroom with Walk In closet & Ensuite. Second Bedroom can be used as an office or den. Convenient main floor laundry. Option to finish lower level to expand space even further with an additional two bedrooms, large recreation room and full bathroom. 2 car garage with direct inside access to foyer. Includes quality Laminate or Luxury Vinyl Tile flooring throughout main floor, municipal water/sewer & natural gas, Central Air, HST & 7 year TARION New Home Warranty! 2026/2027 closings available. Located near all amenities, marina, boat launch, restaurants and a short walk to the Hastings-Trent Hills Field House with Pickleball, Tennis, Indoor Soccer and so much more! **EXTRAS** Photos are of a different build in subdivision and some are virtually staged. (id:61423)
Royal LePage Proalliance Realty
1 Bridle Road
Kawartha Lakes (Ops), Ontario
Welcome to this charming bungalow set on 1.17 acres with direct frontage on the Scugog River, offering a peaceful setting. The main floor features a bright kitchen with hardwood floors and a walkout to the yard, a dining room with access to the deck, and a comfortable living room with a gas fireplace. Three bedrooms and a 4-piece bath complete the level. The fully finished walkout basement expands your living space with a cozy recreation room featuring a gas stove and bar area, an office, and a combined laundry/utility room. Outside the property impresses with a durable steel roof, a Generac system installed in 2024, and a 35' x 60' Quonset Hut with a 14' door, ideal for storage, hobbies, or equipment. Enjoy direct waterfront access and the privacy of a spacious lot with still being minutes to Lindsay and all amenities. (id:61423)
Royal LePage Kawartha Lakes Realty Inc.
204 - 1818 Cherryhill Road
Peterborough (Monaghan Ward 2), Ontario
Welcome to #204-1818 Cherryhill Road, a beautifully updated condo that blends modern comfort with everyday convenience. This bright and spacious unit is move-in ready, featuring a freshly renovated kitchen designed with style and functionality in mind. Sleek cabinetry, updated countertops, and contemporary finishes make this space perfect for cooking, entertaining, or simply enjoying your morning coffee. Both bathrooms have also been fully renovated, offering a clean, modern feel that enhances the home's overall appeal. The unit's layout provides a comfortable flow, with generous living and dining areas that open onto a private balcony-ideal for relaxing outdoors. Large windows invite plenty of natural light, creating a warm, welcoming atmosphere throughout. Located in one of Peterborough's most convenient neighbourhoods, this condo offers easy access to Highways 115 and the 407, making commuting simple and efficient. Nearby amenities include shopping, restaurants, parks, and walking trails, providing a lifestyle that is both practical and enjoyable. A rare advantage of this property is its two parking spaces-one underground for year-round comfort and one above-ground for added convenience. The unit also includes a secure storage locker, giving you extra space for seasonal items, sports equipment, or anything you want to keep out of the way. Whether you're a first-time buyer, downsizing, or looking for a low-maintenance home in a fantastic location, #204-1818 Cherryhill Road delivers exceptional value with its modern updates and thoughtful features. Move in and enjoy stress-free living in a well-maintained, sought-after building. (id:61423)
Mincom Kawartha Lakes Realty Inc.
2452 Upper Chemung Drive
Selwyn, Ontario
Welcome to 2452 Upper Chemung Drive, a rare opportunity to own a west-facing waterfront property on Chemong Lake in the Township of Selwyn. Situated on a beautiful, gently sloping lot on a quiet street, this property offers over 147 feet of shoreline with an armour stone wall, clean swimmable waterfront, and direct access to the Trent-Severn Waterway. The views are spectacular sunsets over the bay, open lake vistas, and a peaceful natural backdrop just 20 minutes from Peterborough. The outdoor space includes a private single-slip dock, stairs into the lake, a hot tub, deck, and an enclosed porch, all framed by mature trees and thoughtfully landscaped grounds. The existing two-storey, fully winterized home offers approximately 1,500 sq ft of finished space including two bedrooms, two bathrooms, a sunroom, and several living areas but the house is in need of significant updates and repairs. This is an excellent opportunity for buyers looking to renovate or rebuild in a highly desirable lakeside location. Additional features include a drilled well, holding tank, propane forced-air heating, central air, and high-speed internet, along with private driveway parking for four vehicles. With municipal road access, garbage and recycling pickup, and school bus service, this property blends natural beauty with practical year-round living. If you've been dreaming of a peaceful waterfront lifestyle with space to make it your own, this Chemong Lake gem is full of potential. (id:61423)
RE/MAX Hallmark Eastern Realty
196 Bury's Green Road
Kawartha Lakes (Somerville), Ontario
Welcome to 196 Bury's Green, Fenelon Falls. This 3,985 sq ft 2 storey home is the perfect multi-generational family setup featuring 6 bedrooms, 3.5 bathrooms, a full main floor granny flat with full kitchen and 2 bedrooms, partially finished basement with 2 walkouts and a walk up to the garage all situated on a private manicured 3.71 acre property located minutes to Fenelon Falls. This one owner home built in 2007 offers room for the whole family with multiple decks, an above ground pool, hot tub and trails throughout the property. You won't find a more peaceful setting that offers this much space, privacy and potential (id:61423)
Affinity Group Pinnacle Realty Ltd.
248 Front Street
Trent Hills (Campbellford), Ontario
Elegant Waterfront Living In Campbellford - Discover This Contemporary 2-Bedroom Bungalow-Style Apartment, Perfectly Situated Just A Short Stroll From All Town Amenities. This Thoughfully Designed Residence Offers The Option Of Being Leased Fully Furnished With Refined, Modern Decor Or Unfurnished For Those Wishing To Add Their Personal Touch. Enjoy The Tranquility And Charm Of Waterfront Living In A Stylish Home That Blends Comfort, Convenience, And Natural Beauty. (id:61423)
Homelife/future Realty Inc.
