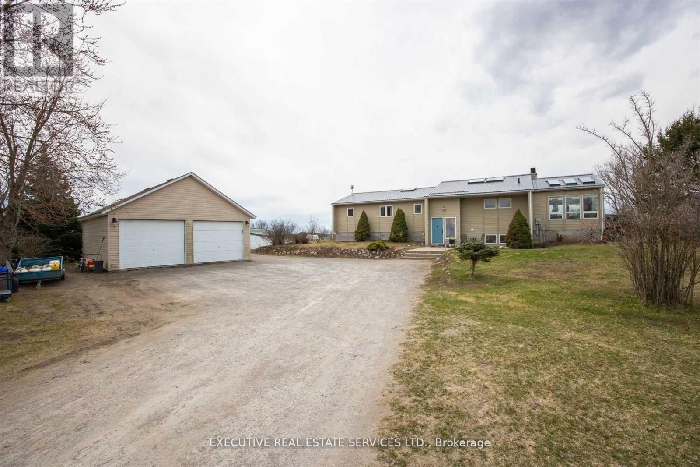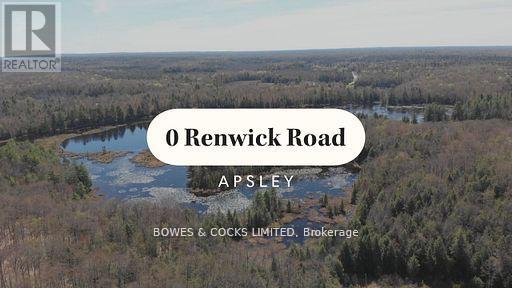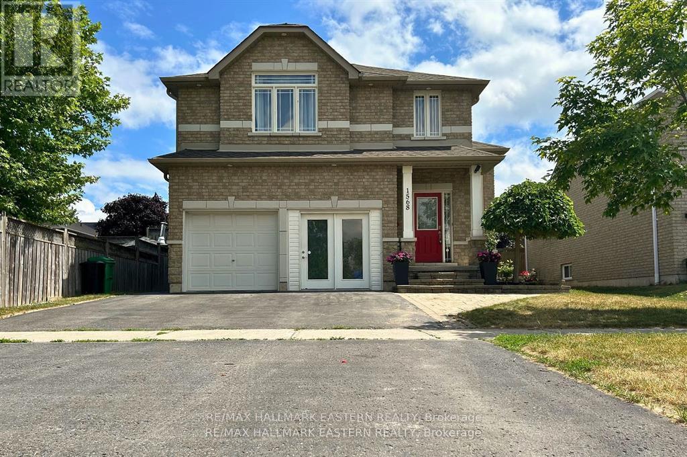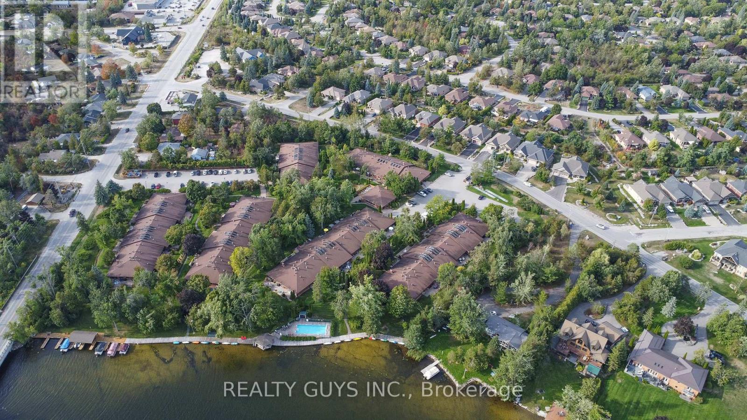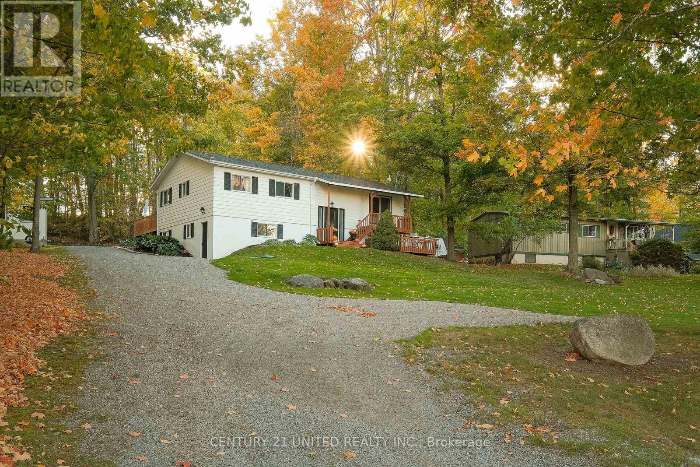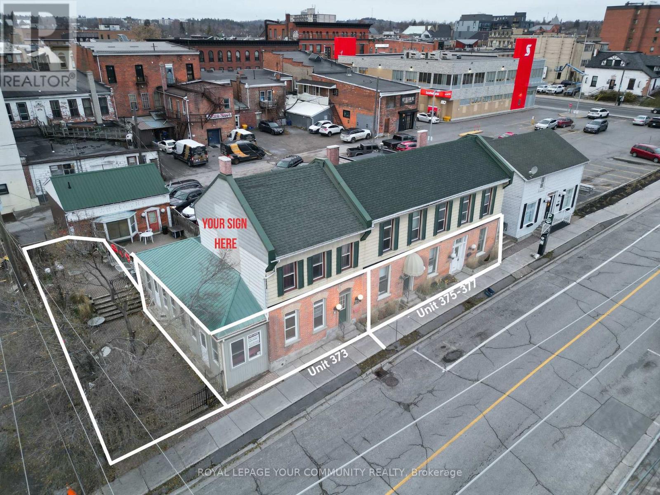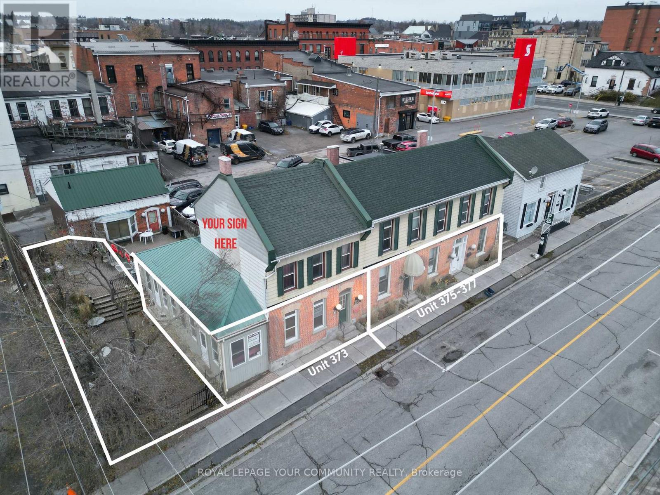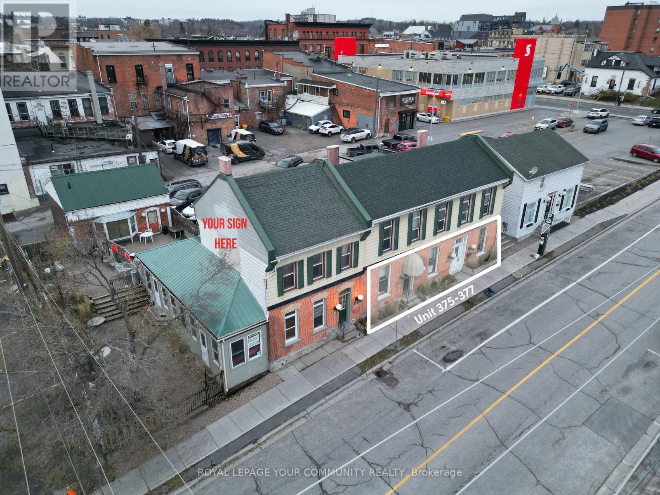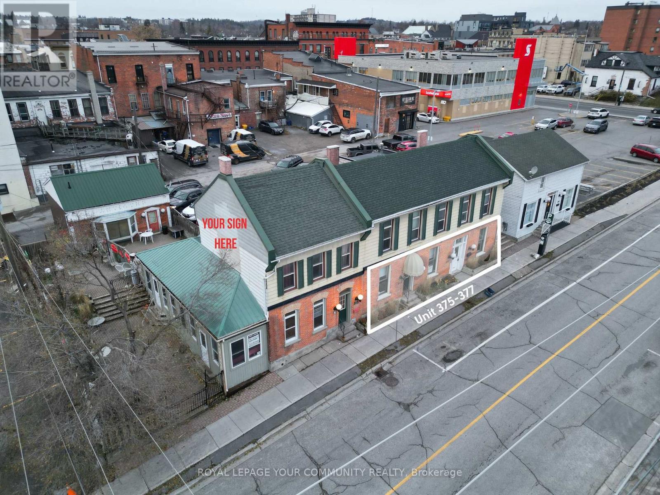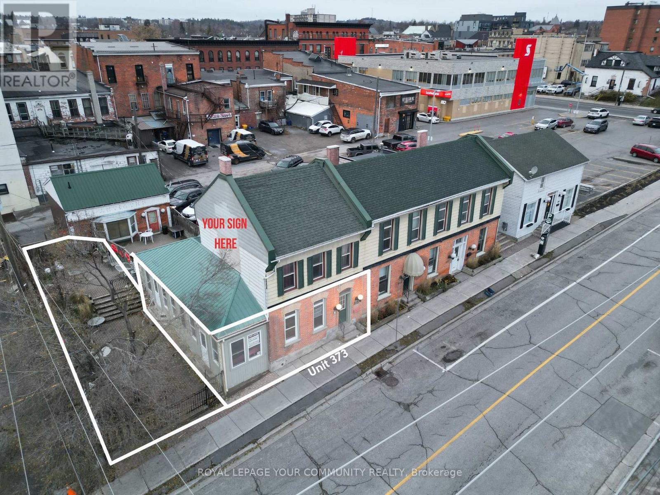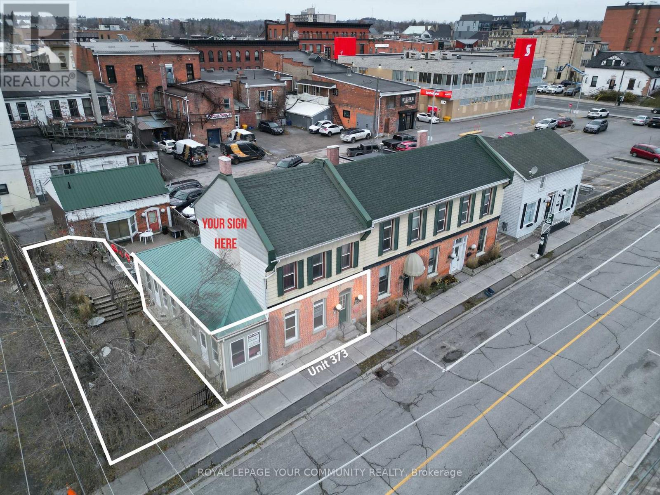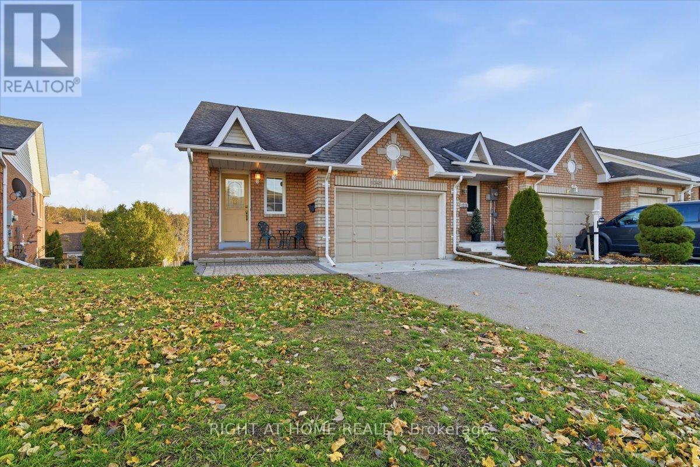3750 Stewart Road
Clarington, Ontario
Incredible Country Property Just Minutes From The 401. This 3+2 Bedroom Home Is Situated On 10 Beautiful Acres With Stunning Views Of The Surrounding Countryside. Located In Clarington This Property Offers A Unique Opportunity To Own A Home With So Many Options For Use In Such A Serene Setting. Numerous Features Inside Incl. Hardwood Floors, Cathedral Ceilings With Skylights,2 Sided Fireplace And Inground Saltwater Pool. (id:61423)
Executive Real Estate Services Ltd.
0 Renwick Road
North Kawartha, Ontario
Discover 239 Acres of Natural Beauty and Privacy! Own a truly exceptional country estate spanning 239 acres-a rare opportunity offering unmatched seclusion and endless possibilities. This breathtaking property features a mix of hardwood and forested landscapes, scenic trails, and a peaceful spring-fed pond, making it a haven for outdoor enthusiasts and nature lovers. With approximately 176 feet of frontage and driveway access on County Road 504, plus over 400feet of gated frontage at two locations on Renwick Road, the property is ideally situated just across from Chandos Lake. Launch your boat at nearby Gilmour Bay Marina and enjoy lakeside dining at the popular licensed Wally's Pub. Practical amenities include weekly garbage and recycling pickup, mail delivery, and school bus service-all while being surrounded by tranquil wilderness. Imagine building your dream home here, where you can paddle the pond, hike, bike, or explore your own private trails, with direct access to four-season public trails. Tap maple trees, harvest your own Christmas trees, or simply immerse yourself in the serenity of forest bathing. This one-of-a-kind acreage near Chandos Lake offers the perfect blend of privacy and convenience. Let your vision take shape and make this extraordinary property your own! (id:61423)
Bowes & Cocks Limited
1568 Ireland Drive
Peterborough (Monaghan Ward 2), Ontario
Impeccably maintained and move-in ready, this 3+1-bedroom bungaloft offers versatile living space in one of Peterborough's most desirable west-end neighbourhoods. This former model home, built in 2010, features quality finishes throughout, including hardwood and ceramic tile flooring. The bright breakfast area opens through garden doors to a fully fenced and private backyard complete with a hot tub, gazebo, landscaped gardens, and multiple seating areas, perfect for relaxing or entertaining.The spacious primary bedroom features a 4-piece ensuite with a separate 4' glass-enclosed shower. The lower level offers a beautifully finished in-law suite with its own side entrance and access from the attached 2-car garage. This inviting space includes a cozy gas fireplace, open living area, kitchen, bedroom, and full bathroom, ideal for extended family or guests. Recent updates include a new furnace (2020), on-demand hot water system (2021), Arctic Spa hot tub (2018), and A/C (2025). (id:61423)
RE/MAX Hallmark Eastern Realty
Unit #204 - 200 East Street
Kawartha Lakes (Bobcaygeon), Ontario
INCREDIBLE WATERFRONT CONDO LOCATED AT "THE EDGEWATER CONDOMINIUM" 11 ACRE RESORT STYLE LIVING, PARADISE COMPLEX IN BEAUTIFUL BOBCAYGEON!! Stroll through the picturesque trails throughout the property. Make a wish at the pond & admire the fountain & walking bridge or stop at the fully furnished entertaining club house. Walk down to the waterfront & cruise the boardwalk shoreline, stop & have a swim in the pool, meet your condo friends for a drink at the gazebo, go fishing, kayaking plus plus plus. Also upon availability plus a small cost, park your boat on the dock system.The Edgewater is located on the Little Bob channel that is part of the Trent-Severn Waterway, & walking distance to the Independent Grocer, Tim Hortons, the Legion, plus lots of restaurants & shops. Now lets talk about the condo! Excellent layout, large living room with private dining & walkout to your patio. Nice kitchen, 2 large bedrooms, 4pc bath, laundry with pull down ladder for extra storage in the attic. This condo is priced to allow your future finishing touches! Condo fees are $630 a month which includes water, parking, building insurance and common elements. New furnace less than 2 years old. EXCELLENT VALUE HERE. COME SEE FOR YOUR SELF. (id:61423)
Realty Guys Inc.
1274 Young's Cove Road
Selwyn, Ontario
BEAUTIFULLY FINISHED 3 BEDROOM, 2 BATHROOM RAISED BUNGALOW LOCATED IN DESIRABLE YOUNGS COVE ENNISMORE. THIS FAMILY HOME FEATURES DEEDED WATER ACCESS TO BUCKHORN LAKE, A LARGE SPACIOUS LOT, AND REARS ON OPEN FIELDS. THE UPPER LEVEL INCLUDES A LARGE FAMILY ROOM, DINING AREA, KITCHEN WITH REAR DECK WALK OUT, PRIMARY BEDROOM, TWO ADDITIONAL BEDROOMS, A FULL BATHROOM, AND A BRIGHT SUNROOM. THE LOWER LEVEL OFFERS A SIDE DOOR ENTRY AND FEATURES A LARGE REC ROOM, FULL BATHROOM WITH GLASS SHOWER, BONUS ROOM CURRENTLY BEING USED AS GYM SPACE, AND A LARGE UTILITY LAUNDRY ROOM. PRIDE OF OWNERSHIP IS CLEAR IN THIS BEAUTIFULLY MAINTAINED FAMILY HOME. ADDITIONAL FEATURES INCLUDE A DETACHED SHED WITH POWER, REAR DECK, FIRE PIT, AND MORE. (id:61423)
Century 21 United Realty Inc.
373-377 Queen Street
Peterborough (Town Ward 3), Ontario
This prime and highly functional corner retail/office space offers between 1,343 SF - 2,932 SF plus a large exclusive outdoor patio/terrace with approx. 1,000 SF of additional space. Located at the centre of downtown Peterborough and very close to the desirable East City District in this high-visibility location. The property is zoned for various retail and office uses including restaurants and medical uses. The property has ample parking available and positioned directly across from Peterborough Square Mall and Galaxy Cinemas, the property benefits from steady pedestrian and vehicle traffic. Just steps from Millennium Park and the scenic waterfront marina, it provides the perfect blend of convenience and natural charm to attract both locals and visitors. Surrounded by restaurants, shops, and major amenities, this vibrant area offers an ideal opportunity for any retail or service-based business looking to establish itself and thrive in a growing commercial district. (id:61423)
Royal LePage Your Community Realty
373-377 Queen Street
Peterborough (Town Ward 3), Ontario
This prime and highly functional corner retail/office space offers between 1,343 SF - 2,932 SF plus a large exclusive outdoor patio/terrace with approx. 1,000 SF of additional space. Located at the centre of downtown Peterborough and very close to the desirable East City District in this high-visibility location. The property is zoned for various retail and office uses including restaurants and medical uses. The property has ample parking available and positioned directly across from Peterborough Square Mall and Galaxy Cinemas, the property benefits from steady pedestrian and vehicle traffic. Just steps from Millennium Park and the scenic waterfront marina, it provides the perfect blend of convenience and natural charm to attract both locals and visitors. Surrounded by restaurants, shops, and major amenities, this vibrant area offers an ideal opportunity for any retail or service-based business looking to establish itself and thrive in a growing commercial district. (id:61423)
Royal LePage Your Community Realty
375-377 Queen Street
Peterborough (Town Ward 3), Ontario
This prime and highly functional corner retail/office space offers 1,343 SF. Located at the centre of downtown Peterborough and very close to the desirable East City District in this high-visibility location. The property is zoned for various retail and office uses including restaurants and medical uses. The property has ample parking available and positioned directly across from Peterborough Square Mall and Galaxy Cinemas, the property benefits from steady pedestrian and vehicle traffic. Just steps from Millennium Park and the scenic waterfront marina, it provides the perfect blend of convenience and natural charm to attract both locals and visitors. Surrounded by restaurants, shops, and major amenities, this vibrant area offers an ideal opportunity for any retail or service-based business looking to establish itself and thrive in a growing commercial district. (id:61423)
Royal LePage Your Community Realty
375-377 Queen Street
Peterborough (Town Ward 3), Ontario
This prime and highly functional corner retail/office space offers 1,343 SF. Located at the centre of downtown Peterborough and very close to the desirable East City District in this high-visibility location. The property is zoned for various retail and office uses including restaurants and medical uses. The property has ample parking available and positioned directly across from Peterborough Square Mall and Galaxy Cinemas, the property benefits from steady pedestrian and vehicle traffic. Just steps from Millennium Park and the scenic waterfront marina, it provides the perfect blend of convenience and natural charm to attract both locals and visitors. Surrounded by restaurants, shops, and major amenities, this vibrant area offers an ideal opportunity for any retail or service-based business looking to establish itself and thrive in a growing commercial district. (id:61423)
Royal LePage Your Community Realty
373 Queen Street
Peterborough (Town Ward 3), Ontario
This prime and highly functional corner retail/office space offers between 1,589 SF - 2,932 SF plus a large exclusive outdoor patio/terrace with approx. 1,000 SF of additional space. Located at the centre of downtown Peterborough and very close to the desirable East City District in this high-visibility location. The property is zoned for various retail and office uses including restaurants and medical uses. The property has ample parking available and positioned directly across from Peterborough Square Mall and Galaxy Cinemas, the property benefits from steady pedestrian and vehicle traffic. Just steps from Millennium Park and the scenic waterfront marina, it provides the perfect blend of convenience and natural charm to attract both locals and visitors. Surrounded by restaurants, shops, and major amenities, this vibrant area offers an ideal opportunity for any retail or service-based business looking to establish itself and thrive in a growing commercial district. (id:61423)
Royal LePage Your Community Realty
373 Queen Street
Peterborough (Town Ward 3), Ontario
This prime and highly functional corner retail/office space offers between 1,589 SF - 2,932 SF plus a large exclusive outdoor patio/terrace with approx. 1,000 SF of additional space. Located at the centre of downtown Peterborough and very close to the desirable East City District in this high-visibility location. The property is zoned for various retail and office uses including restaurants and medical uses. The property has ample parking available and positioned directly across from Peterborough Square Mall and Galaxy Cinemas, the property benefits from steady pedestrian and vehicle traffic. Just steps from Millennium Park and the scenic waterfront marina, it provides the perfect blend of convenience and natural charm to attract both locals and visitors. Surrounded by restaurants, shops, and major amenities, this vibrant area offers an ideal opportunity for any retail or service-based business looking to establish itself and thrive in a growing commercial district. (id:61423)
Royal LePage Your Community Realty
1349 Eagle Crescent
Peterborough (Monaghan Ward 2), Ontario
1427 Total Sq Ft Bright and spacious 2 bedroom 2 bathroom freehold Bungalow style townhome with a walk-out basement, located in Peterborough's desirable West End. This well-cared-for home features an open concept living/dining area with large windows and a walkout to the large upper deck. The main level includes one comfortable bedroom, a full 4-pc bath, inside garage access, and a convenient main-floor laundry. The fully finished walk-out lower level adds exceptional versatility with a rec room, separate bedroom with full window, 3-pc bath, wet bar/kitchenette area, second laundry, and walk-out to a private patio-ideal for extended family or guests. Updated mechanicals include a high-efficiency furnace (2017), newer AC, newer HWT, and roof shingles. Quiet crescent close to parks, trails, transit, schools, and shopping. Clean, move-in ready, and offering excellent value with the ability to modernize to your taste. (id:61423)
Right At Home Realty
