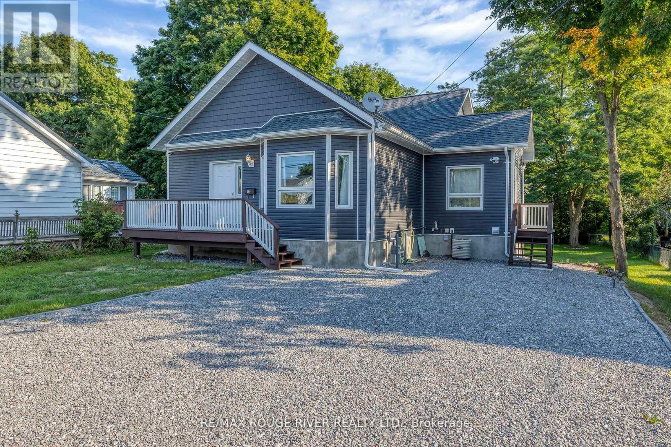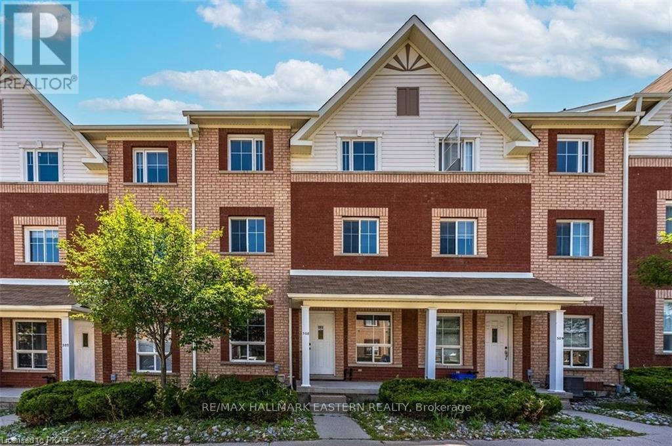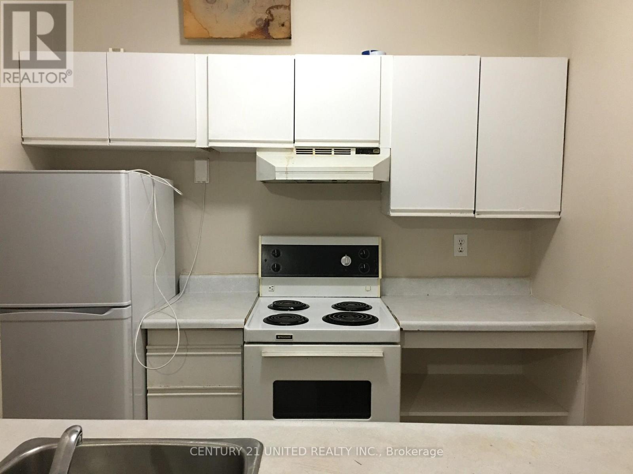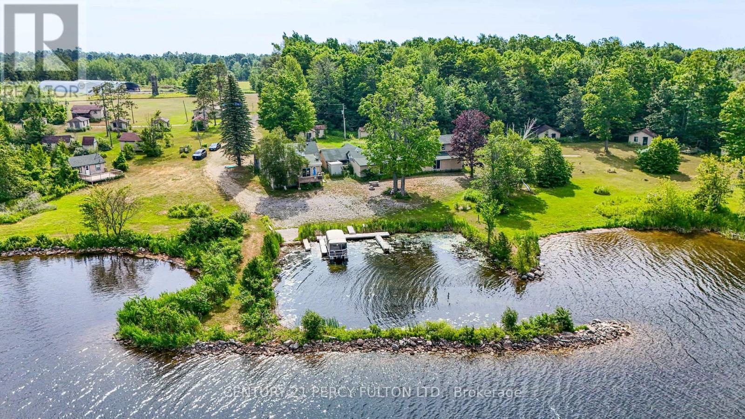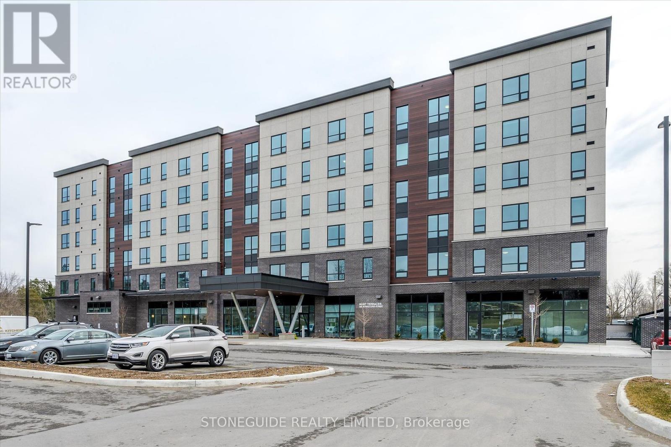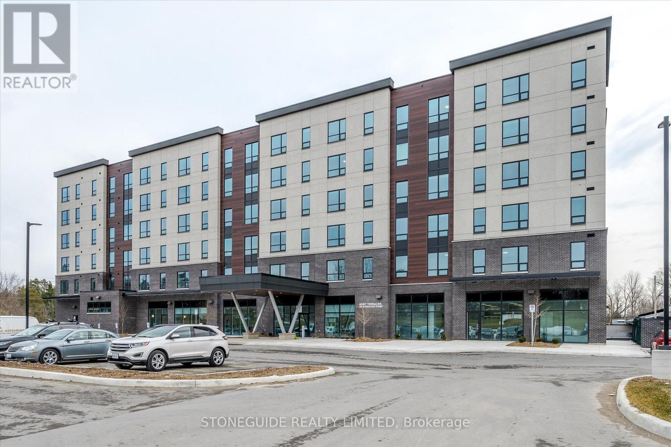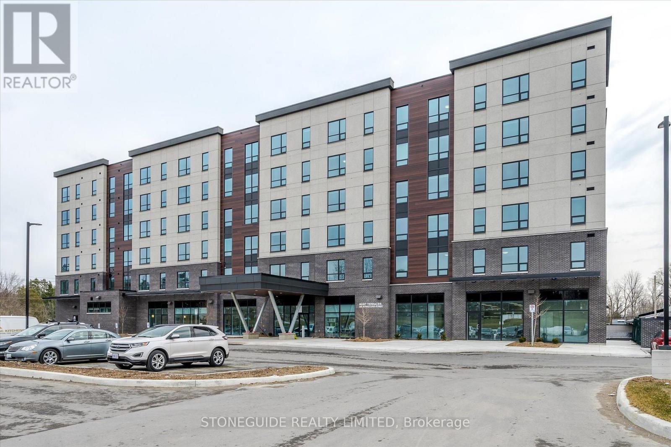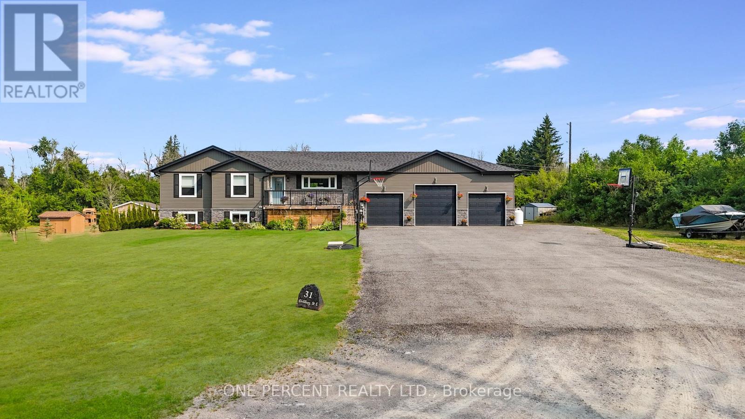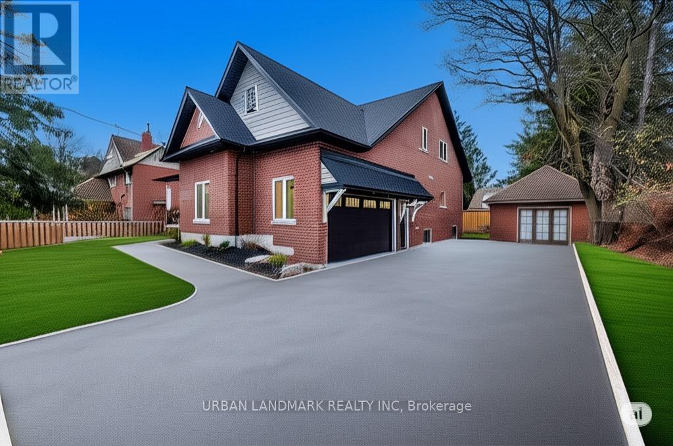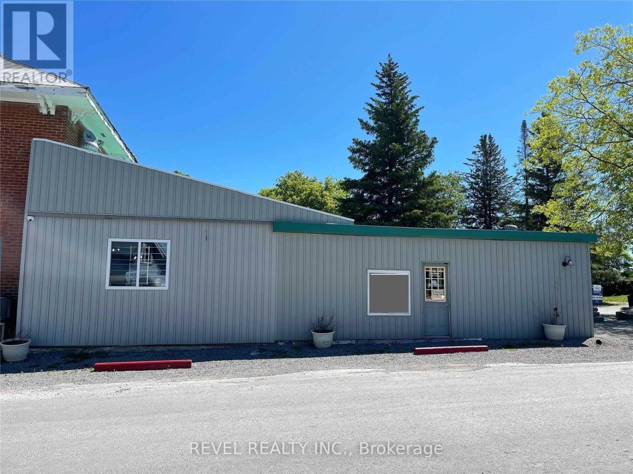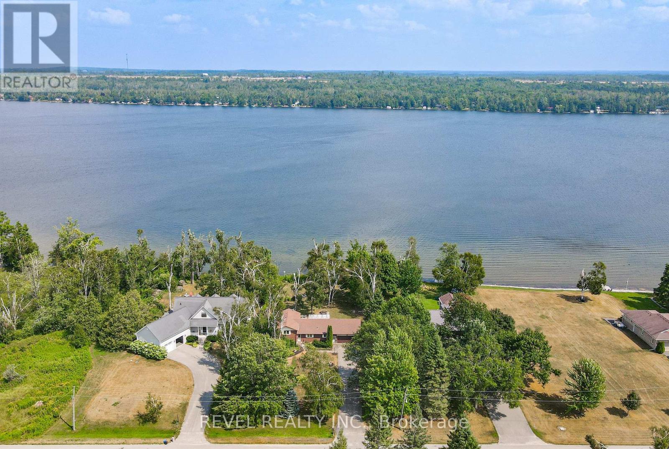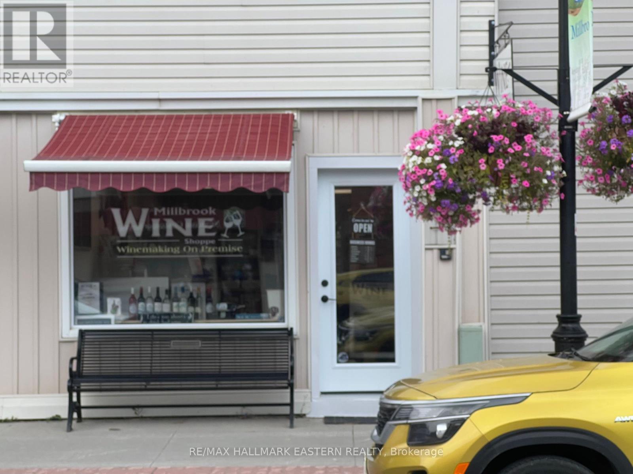100 Queen Street
Kawartha Lakes (Fenelon Falls), Ontario
LEGAL DUPLEX IN PRIME LOCATION! 2019 Custom Backsplit with a unique layout, Situated on a Large Lot w/ Mature Trees, Enjoy Nearby Shops, Restaurants and the Beach! You Truly Get the Best of Both Worlds w/ Small Town Comfort Plus the Convenience of Having Wonderful Amenities all within Walking Distance! Over $120K in Recent Upgrades! The Main Floor Offers a Large Open Concept Living Space w/ Cathedral Ceiling, Modern Accent Wall, Kitchen W/ Breakfast Bar, Convenient Main Floor Laundry, Two Bedrooms Upstairs, Primary Bedroom has Large w/in Closet, 4pc Bath, Lower Level Offers a Self Contained Two Bedroom LEGAL ACCESSORY APARTMENT, Walk-Out to Backyard, 9ft Ceilings, Extra-Large Bedrooms, Custom Kitchen w/ Stone Countertop, Backsplash, New S/S Appliances, Modern Accent Wall in Living Room w/ Pot lights, Ceramic and Engineered Hardwood Flooring throughout, Updated Bathroom w/ Chevron Tiles, New Vanity, New LG Stacked Laundry, Entire Home has Been Freshly Painted, Just Move in and Enjoy! See Upgrades List w/ Inclusions, Legal Accessory Dwelling Certificate AND Short Term Rental Permit Attached, Furnace AC, Roof, Windows 2019, Gravel Driveway 2023, Legal Bsmnt Reno 2024 w/ Soundproofing, Dricore Subfloor, Fire-rated Drywall. (id:61423)
RE/MAX Rouge River Realty Ltd.
801 - 246 Spillsbury Drive
Peterborough West (South), Ontario
Location, Location, Location - minutes from Hwy 115 and located close to all amenities such as grocery, restaurants, mall, and downtown Peterborough. This suite features 4 bedrooms, 2-4 pc bathrooms, and spacious living area. Enjoy worry-free living. See the floor plan for more information **Utilities and parking are extra** Parking for 1 or more vehicles are available. Must provide employment letter and proof of income. A+++ tenant. The pictures shown are not the actual suite but similar to advertised. More suites available upon request. (id:61423)
RE/MAX Hallmark Eastern Realty
2 - 428 George Street N
Peterborough Central (North), Ontario
This charming 1-bedroom, 1-bathroom apartment is perfectly situated in the heart of the city. Enjoy convenient access to shopping, dining, and public transport. Ideal for professionals or couples seeking a vibrant lifestyle. Don't miss out on this great opportunity. (id:61423)
Century 21 United Realty Inc.
290 Cork Line
Selwyn, Ontario
Welcome To 290 Cork Line, An Extraordinary 775Ft Waterfront Compound Offering Unmatched Privacy, Breathtaking Panoramic Views, And Direct Access To Pigeon Lake. This Expansive And Private Land Has So Much To Offer; Whether You're Entertaining And Enjoying The Lake Views From Your Private Cottages, Or Planning To Turn This Into A Premium Resort, It Is The Perfect Investment Opportunity! Encompassing 47 Acres of Manicured Land, This Property Provides An Ideal Layout with 18 Cottages, An Owners Private House, And The Possibility To Own a Legacy Resort Estate! Property Is Directly Accessed From A Township Road. * Being Sold "As Is" * (id:61423)
Century 21 Percy Fulton Ltd.
303 - 555 Bonaccord Street
Peterborough Central (North), Ontario
Great apartment units in a newer 6-storey building adjacent to parks and trail. This unique building offers a restaurant and the VON is on-site if someone needed to arrange for potential care. Each unit comes with in-suite laundry, 3 piece bath with walk-in accessible shower, large windows and loads of natural light. This building has many unique features to offer. The main floor has a beautiful welcoming concourse with stone wall and gas fireplace. A dining room/restaurant is available for tenants who have the option of purchasing a meal plan. Each unit comes with one assigned parking spot and the option to lease an extra spot, if needed. Great location close to shopping, downtown and the Jackson Park Trail right across the road. **Get a FREE one-month meal plan (Valued at $650) with your new home! Enjoy three prepared meals per day, for one person, during your first month of tenancy.** (id:61423)
Stoneguide Realty Limited
420 - 555 Bonaccord Street
Peterborough Central (North), Ontario
Great 2 bedroom apartment unit in a newer 6-storey building adjacent to parks and trail. This unique building offers a restaurant and the VON is on-site if someone needed to arrange for potential care. Each unit comes with in-suite laundry, 3 piece bath with walk-in accessible shower, large windows and loads of natural light. This building has many unique features to offer. The main floor has a beautiful welcoming concourse with stone wall and gas fireplace. A dining room/restaurant is available for tenants who have the option of purchasing a meal plan. Each unit comes with one assigned parking spot and the option to lease an extra spot, if needed. Great location close to shopping, downtown and the Jackson Park Trail right across the road. **Get a FREE one-month meal plan (Valued at $650) with your new home! Enjoy three prepared meals per day, for one person, during your first month of tenancy.** (id:61423)
Stoneguide Realty Limited
321 - 555 Bonaccord Street
Peterborough Central (North), Ontario
Great 1 bedroom apartment in a newer 6-storey building adjacent to parks and trail. This unique building offers a restaurant and the VON is on-site if someone needed to arrange for potential care. Each unit comes with in-suite laundry, 3 piece bath with walk-in accessible shower, large windows and loads of natural light. This building has many unique features to offer. The main floor has a beautiful welcoming concourse with stone wall and gas fireplace. A dining room/restaurant is available for tenants who have the option of purchasing a meal plan. Each unit comes with one assigned parking spot and the option to lease an extra spot, if needed. Great location close to shopping, downtown and the Jackson Park Trail right across the road. **Get a FREE one-month meal plan (Valued at $650) with your new home! Enjoy three prepared meals per day, for one person, during your first month of tenancy.** (id:61423)
Stoneguide Realty Limited
31 Distillery Street
Kawartha Lakes (Omemee), Ontario
Welcome to 31 Distillery Street a spacious and versatile property in the heart of Kawartha Lakes, ideal for families, hobbyists, and multi-generational living! This impressive home is set on a large, private lot in a quiet, friendly neighborhood, just minutes from town amenities, schools, and waterfront recreation. Inside, you're greeted by a bright, open-concept main floor featuring generous living and dining areas with large windows, updated flooring, and seamless flow perfect for entertaining or relaxing with family. The kitchen offers plenty of storage, prep space, and a walkout to your backyard paradise. Step outside to enjoy your private in-ground pool, expansive deck, and fenced yard perfect for summer fun, pets, and outdoor living. The lot offers plenty of green space for gardening, play, or future additions. One of the standout features is the oversized detached 3-car garage, fully powered and ideal for storing vehicles, boats, tools, or creating the ultimate workshop. A true bonus for car lovers, tradespeople, or anyone needing extra space. Downstairs, the finished basement includes a separate entrance, full bathroom, kitchenette, and spacious living area making it ideal for an in-law suite or future rental unit. Easily converted and ready for your personal touch. This home offers the best of both worlds: peaceful small-town living with room to grow, work, and play. Don't miss this rare opportunity to own a feature-packed property with endless potential in a thriving lakeside community! (id:61423)
One Percent Realty Ltd.
214 Aberdeen Avenue
Peterborough North (South), Ontario
Welcome to your brand new custom 2-storey home. Step into 214 Aberdeen Ave w/ over 3,000 sq/ft of luxurious finished living space, where thoughtful design meets premium craftsmanship. This home offers unmatched style, comfort, and functionality for modern living. Bright & inviting foyer flooded with natural light. Open-concept main floor w/ spacious living room with a walk-out to a custom backyard deck perfect for entertaining. Gas fireplace. Custom kitchen featuring a large island, quartz countertops, and a full breakfast area. Primary bedroom complete with a large walk-in closet and a 5-piece ensuite boasting heated floors for ultimate comfort and soaker tub. Main floor laundry room with a walk-in pantry and direct access to the built-in garage. Second floor highlights a large family room as a cozy secondary living space for relaxation or entertainment. Three spacious bedrooms each featuring additional storage crawl spaces, providing hidden organization. Unfinished bonus room a blank canvas, ready to be transformed into the space of your dreams. Second floor walk out to raised deck complete with a waterproof floor, perfect for enjoying outdoor views in comfort. Additional features built-In 2-Car garage with high ceiling and equipped with premium pre-finished insulated sectional door with clear glass upper panels. Additional detached 1-car garage offers extra storage or business workspace. Armour stone steps makes for elegance and durability to the landscaping. 8-foot privacy fence ensures seclusion and serenity in your backyard. **EXTRAS** Premium finishes include laminate flooring throughout the main floor, and second floor bedrooms with plush broadloom for added comfort. Quality hardware and high-end fixtures enhance every room. Heated bathroom floors. (id:61423)
Urban Landmark Realty Inc
100 Elm Tree Road
Kawartha Lakes (Mariposa), Ontario
Little Britain Storefront Space For Lease In Valentia. This Approximate 400 Sq Ft Space Is Ready For You To Start A Great Little Business. Whether It Be A Coffee Stop, Bakery, Pizza Establishment Or Quick Take-Out Business. This Space Will Be Ideal. Attached To The Convenience Store & Lcbo With Lots Of Local Traffic. Parking/Snow Removal & Water Included. Heat & Hydro Additional. Common Bathroom Shared With Store. (id:61423)
Revel Realty Inc.
126 Pinewood Boulevard
Kawartha Lakes (Carden), Ontario
Escape To The Waterfront Lifestyle Youve Been Dreaming Of. Located In The Desirable Community Of Western Trent, 126 Pinewood Blvd Is A Year-Round Retreat That Blends Everyday Comfort With The Beauty Of Nature.This Well-Maintained Home Offers 3 Bedrooms, 2 Bathrooms, And A Warm, Inviting Layout Designed For Both Relaxing And Entertaining. The Open-Concept Kitchen And Dining Area Flow Into A Bright Living Room With Walkout Access To A Spacious Deck Perfect For Sipping Morning Coffee Or Enjoying Sunset Dinners. A Separate Family Room With A Cozy Wood Stove Adds That Extra Touch Of Charm And Warmth For Those Crisp Evenings By The Fire.Enjoy The Ease Of Main Floor Laundry, An Attached Garage With Inside Access, And Generous Front And Back Yards Ideal For Gardening, Outdoor Fun, Or Simply Taking In The Serene Surroundings. Just Steps From Your Back Door, Your Very Own Private Dock Awaits Perfect For Boating, Fishing, Or Jumping In For A Refreshing Swim On A Warm Summer Day.This Home Also Features A Convenient GenerLink Transfer Switch, Offering Added Peace Of Mind And Easy Backup Power Access During Outages. Set In The Sought-After Western Trent Community, Youre Just Steps From A Golf Course, Boat Launch, And Endless Outdoor Recreation. Whether Its Paddling Along The Shoreline, Casting A Line, Or Enjoying Peaceful Moments In Your Own Backyard-This Is Where Lake Life Meets Comfort And Convenience.This Isnt Just A Home, Its A Lifestyle. 126 Pinewood Blvd Offers A Rare Opportunity To Embrace The Best Of Waterfront Living In A Close-Knit Community, All While Enjoying The Comforts Of A Home Designed For Year-Round Enjoyment.Your Next Chapter Starts Here - Relaxed, Connected, And Right By The Water. (id:61423)
Revel Realty Inc.
16 King Street E
Cavan Monaghan (Millbrook Village), Ontario
High Exposure Storefront in Downtown Millbrook, the Village in the Valley renowned for it's historic charm, street festivals, the dam pretty waterfall and fishing pond near the entrance of Millbrook Valley Trails, and its safe and pleasant walkability from the fast growing residential developments that surround it. This is an excellent location for needed Flower/Balloon Shop, or other retail, food catering, or wellness related services and products that have become part of Millbrook's downtown business character. Rent is all-inclusive except for Hydro. This storefront has served as the home of Millbrook's brew on premise Wine Shoppe for many years, and is set up with sinks, counter, cabinetry and shelving which can remain or be removed from the premises. The space is served by front and back entrances, and one commercial tenant parking space. Recent upgrades include new electric wall heaters and windows. Interior dimensions are 11.52 ft wide x 49.97 ft deep, plus small vestibule area at the back door. (id:61423)
RE/MAX Hallmark Eastern Realty
