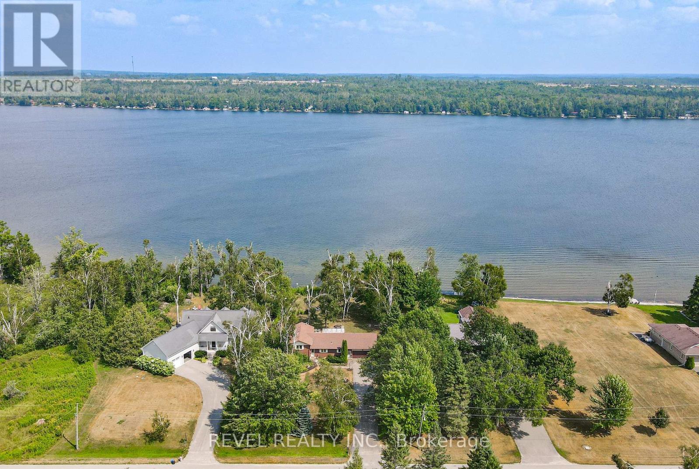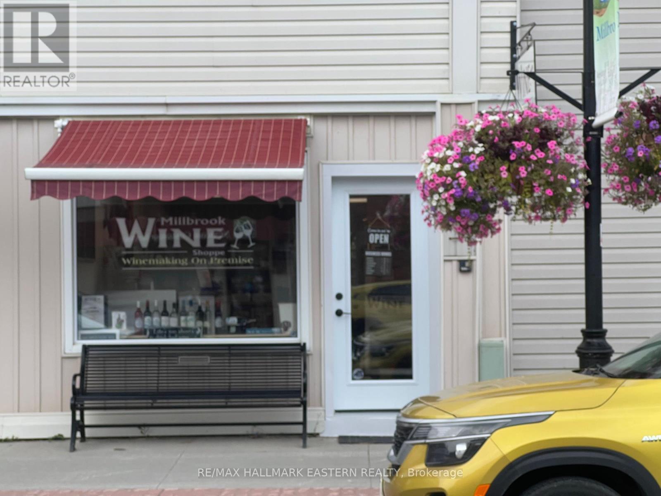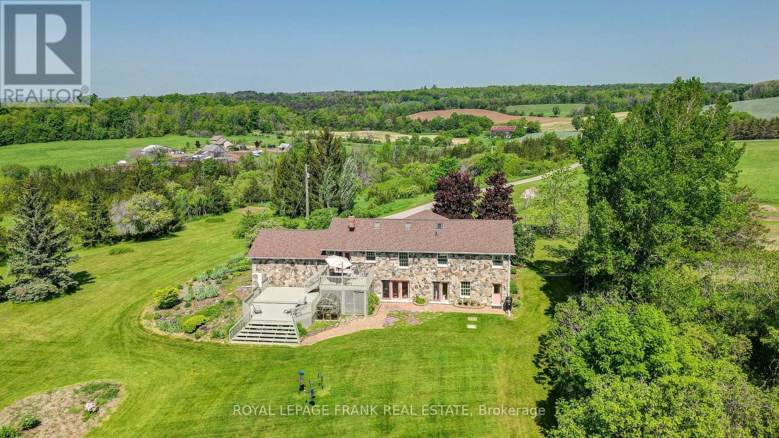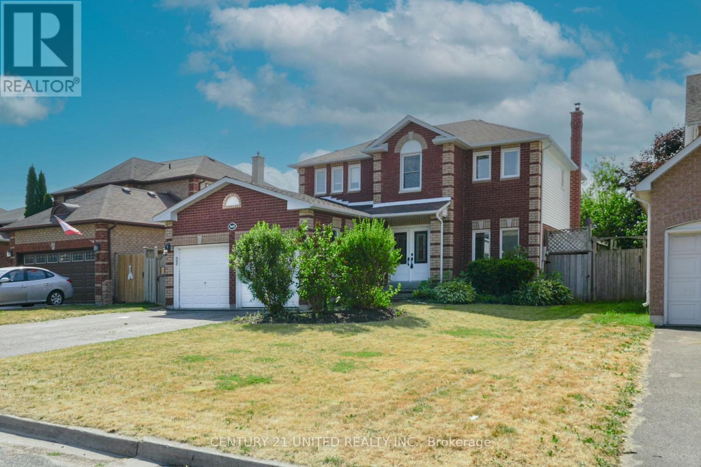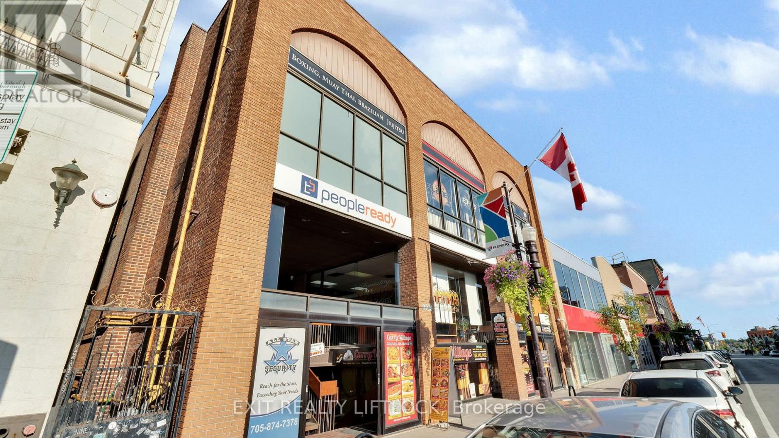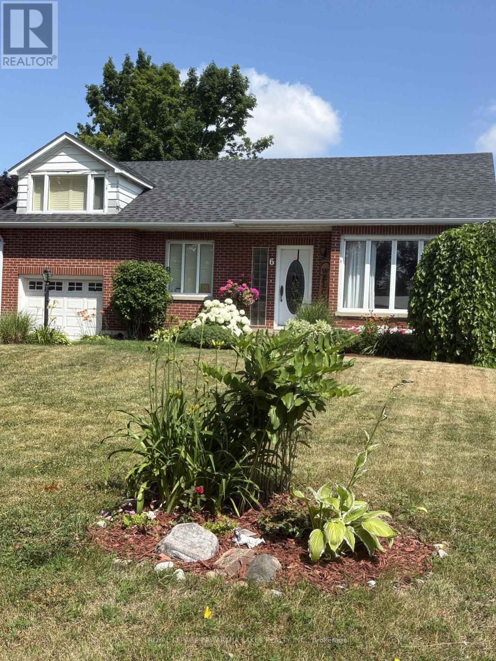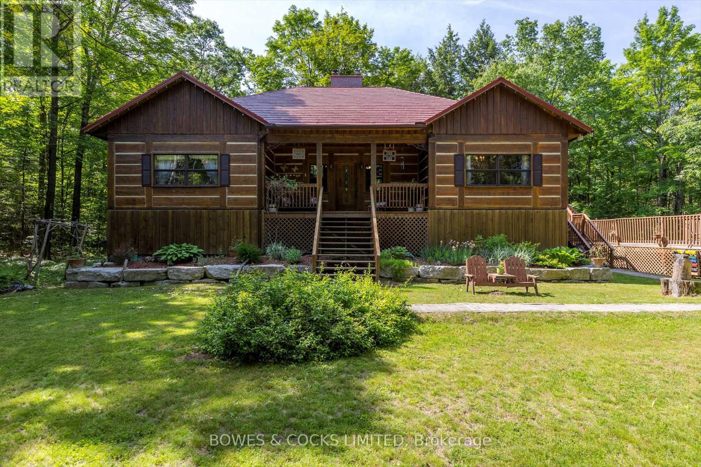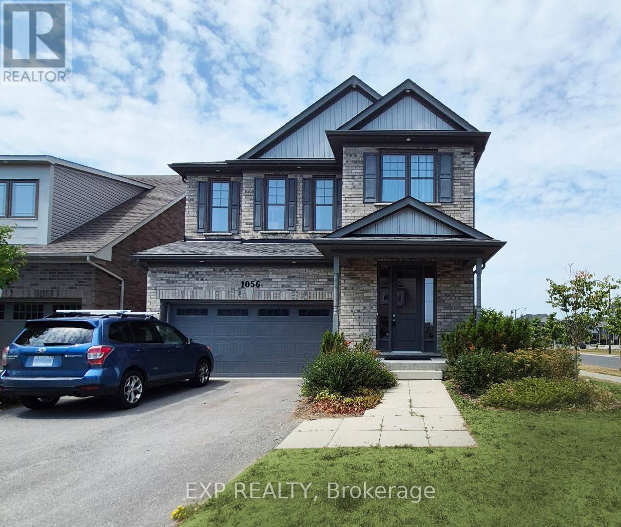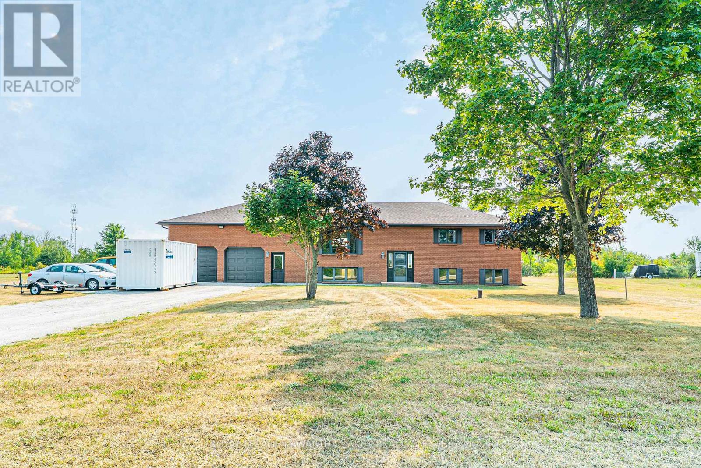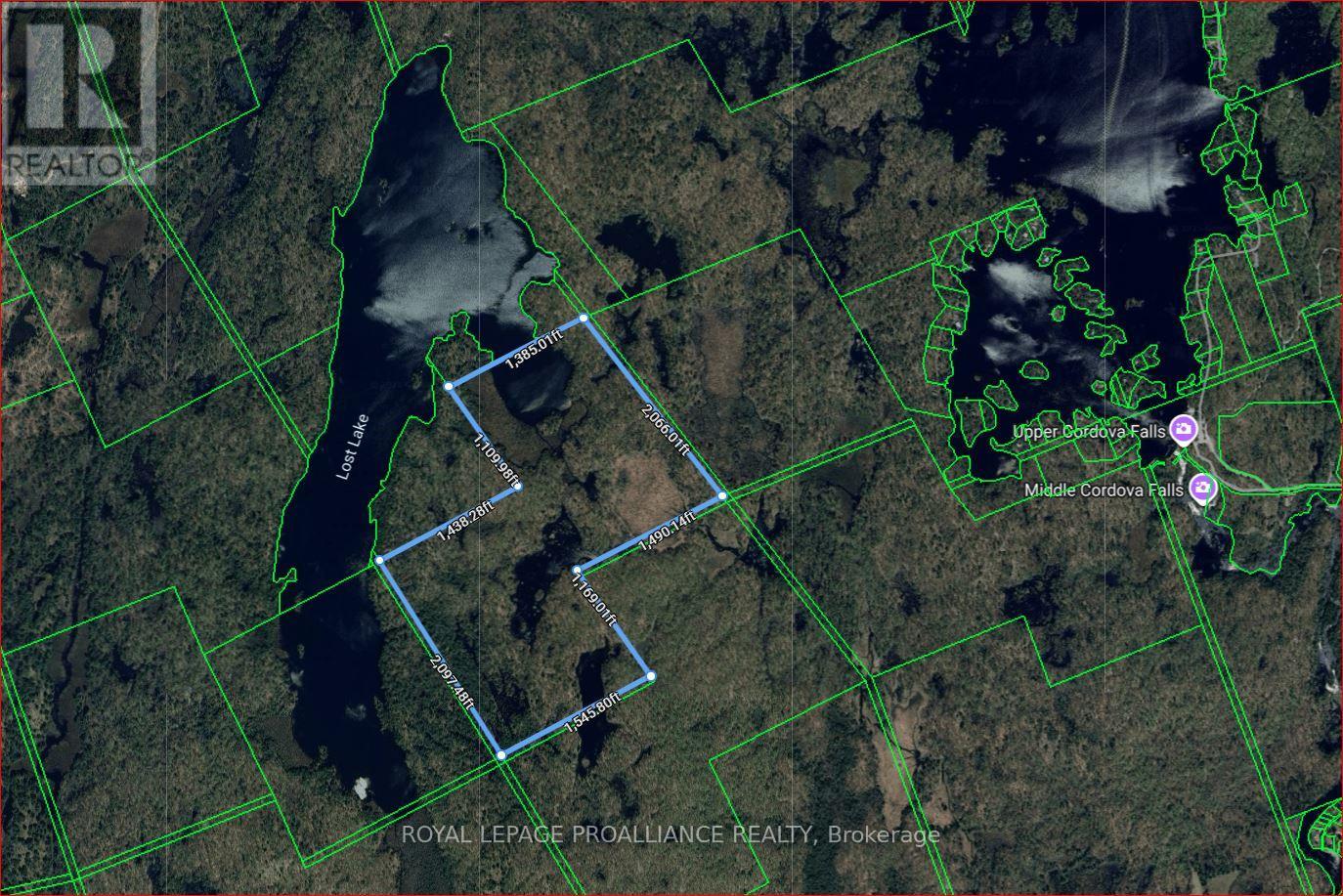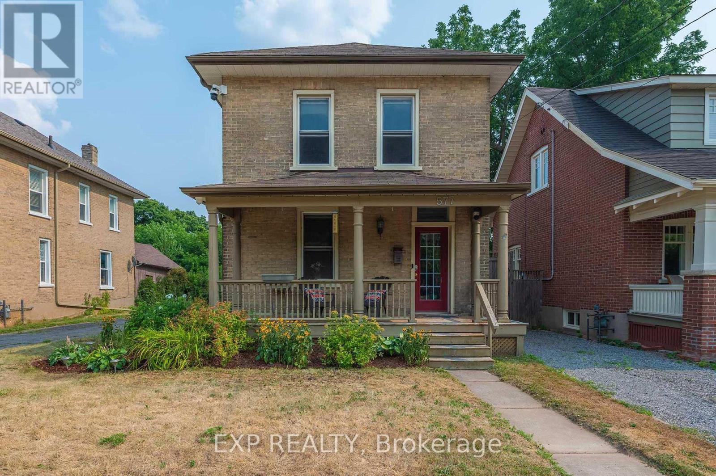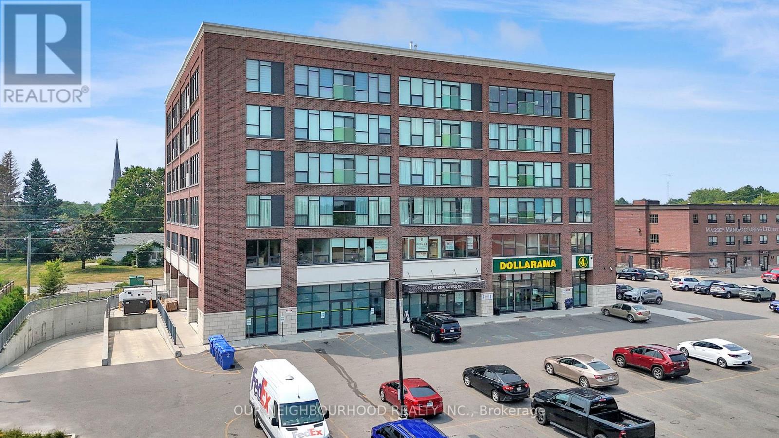126 Pinewood Boulevard
Kawartha Lakes (Carden), Ontario
Escape To The Waterfront Lifestyle Youve Been Dreaming Of. Located In The Desirable Community Of Western Trent, 126 Pinewood Blvd Is A Year-Round Retreat That Blends Everyday Comfort With The Beauty Of Nature.This Well-Maintained Home Offers 3 Bedrooms, 2 Bathrooms, And A Warm, Inviting Layout Designed For Both Relaxing And Entertaining. The Open-Concept Kitchen And Dining Area Flow Into A Bright Living Room With Walkout Access To A Spacious Deck Perfect For Sipping Morning Coffee Or Enjoying Sunset Dinners. A Separate Family Room With A Cozy Wood Stove Adds That Extra Touch Of Charm And Warmth For Those Crisp Evenings By The Fire.Enjoy The Ease Of Main Floor Laundry, An Attached Garage With Inside Access, And Generous Front And Back Yards Ideal For Gardening, Outdoor Fun, Or Simply Taking In The Serene Surroundings. Just Steps From Your Back Door, Your Very Own Private Dock Awaits Perfect For Boating, Fishing, Or Jumping In For A Refreshing Swim On A Warm Summer Day.This Home Also Features A Convenient GenerLink Transfer Switch, Offering Added Peace Of Mind And Easy Backup Power Access During Outages. Set In The Sought-After Western Trent Community, Youre Just Steps From A Golf Course, Boat Launch, And Endless Outdoor Recreation. Whether Its Paddling Along The Shoreline, Casting A Line, Or Enjoying Peaceful Moments In Your Own Backyard-This Is Where Lake Life Meets Comfort And Convenience.This Isnt Just A Home, Its A Lifestyle. 126 Pinewood Blvd Offers A Rare Opportunity To Embrace The Best Of Waterfront Living In A Close-Knit Community, All While Enjoying The Comforts Of A Home Designed For Year-Round Enjoyment.Your Next Chapter Starts Here - Relaxed, Connected, And Right By The Water. (id:61423)
Revel Realty Inc.
16 King Street E
Cavan Monaghan (Millbrook Village), Ontario
High Exposure Storefront in Downtown Millbrook, the Village in the Valley renowned for it's historic charm, street festivals, the dam pretty waterfall and fishing pond near the entrance of Millbrook Valley Trails, and its safe and pleasant walkability from the fast growing residential developments that surround it. This is an excellent location for needed Flower/Balloon Shop, or other retail, food catering, or wellness related services and products that have become part of Millbrook's downtown business character. Rent is all-inclusive except for Hydro. This storefront has served as the home of Millbrook's brew on premise Wine Shoppe for many years, and is set up with sinks, counter, cabinetry and shelving which can remain or be removed from the premises. The space is served by front and back entrances, and one commercial tenant parking space. Recent upgrades include new electric wall heaters and windows. Interior dimensions are 11.52 ft wide x 49.97 ft deep, plus small vestibule area at the back door. (id:61423)
RE/MAX Hallmark Eastern Realty
3071 5th Line E
Trent Hills (Campbellford), Ontario
TRENT HILLS: Gorgeous, Granite stone raised bungalow, set in privacy on a spectacular 50 acre parcel. Coined the 'Imperial Palace' by the original builders in 1990. You will feel like royalty living in this updated 3+1 bedroom, 3+1 bathroom home that offers 2700 sq. ft. of living space with many extras. Family sized kitchen, primary bedroom with 4 pc ensuite & heated floor with steam shower! Large family room with a masonry fireplace & walk-out, spa room with mineral salt water hot tub. Attached double garage with mudroom entry & main floor laundry, central AC & heat pump, new roof (2022), all new PEX plumbing (2023), new sky-lights 2025, new oven appliance JennAir 2025, freshly painted, automatic diesel generator & so much more! The great outdoors offers incredible country views, perennial gardens & 10 acres of mixed forest w/ sugar maples & trails. Live off the land with the organic garden & variety of berry bushes & fruit trees. Under 10 minutes to Campbellford, Ferris Provincial Park, Trent-Severn Waterway & about 30 mins. to Belleville/401. Come see! **EXTRAS** Drilled and dug well on property, 2019 heat pump. 2015 diesel generator. 4000 gallon reservoir with outside access/hydrant in garden. 200 AMP service, septic system last pumped in 2024 and in good working order. Beautiful Property! (id:61423)
Royal LePage Frank Real Estate
569 Westman Avenue
Peterborough (Otonabee Ward 1), Ontario
6 bedroom home in prime West End Neighbourhood with multiple living spaces and updated kitchen! This home features two main floor living spaces, an open-concept kitchen/dining area, a formal dining room, a 2-piece bathroom, and main-floor laundry. Upstairs, you'll find an oversized primary bedroom with its own 4-piece ensuite and walk-in closet and office/reading nook. The second floor has three additional large bedrooms, and a separate 4 piece bathroom. The finished lower level expands your living area with a rec room, two more bedrooms, and a 3-piece bathroom. Additional highlights include an insulated double garage with built-in shelving, a fully fenced, private backyard, and easy access to parks, schools, shopping, and major commuter routes. This move-in ready home delivers size, design and practicality. Don't miss your opportunity to make it yours - book your showing today! (id:61423)
Century 21 United Realty Inc.
106 - 304-306 George Street N
Peterborough (Town Ward 3), Ontario
Prime downtown Peterborough location! 2,033 sq.ft. of flexible space perfect for retail, office, clinic, food use, and much more. High foot traffic and great exposure. Ask about rent incentives and/or leasehold improvement support, available for strong tenants and long-term leases. $1,995/month + TMI ($895, heat included) (id:61423)
Exit Realty Liftlock
6 Roosevelt Street
Kawartha Lakes (Lindsay), Ontario
Room to Grow in the Heart of It All! This charming and super spacious 4 +1 sidesplit is situated in a desirable Lindsay neighbourhood, boasting many enormous room sizes in a main floor layout that flows effortlessly from front to back with open-concept living. With distinct spaces for both relaxing and entertaining, there is room for the whole family and flexibility for multi-generational living. The main floor features a welcoming foyer, a bright office (or bedroom), a 4 piece bathroom, a formal dining room with built in corner cabinets, a living room, as well as an eat-in kitchen with a centre island that opens to a family room featuring a beautiful gas fireplace with an eye-catching wood mantel and stone surround. The primary suite includes a very large walk-in closet with built-in dresser drawers and a 3-piece ensuite. Just a few steps up, you'll find two more bedrooms with large windows. The partially finished basement adds even more living space with another bedroom featuring a built-in desk, a large rec room, laundry area, 2-piece bathroom, and multiple storage rooms. Outside, a fully fenced yard with a garden shed, a patio for entertaining, an attached garage, gardens and mature trees offers privacy, and space to enjoy. Six-car parking ensures convenience for multi-vehicle households, while the location delivers lifestyle- A short walk to both English and French immersion schools (K12) as well as the hospital, all amenities, uptown and downtown. This is the ideal blend of size, function, and location. Your next chapter starts here! (id:61423)
Royal LePage Kawartha Lakes Realty Inc.
575 Golf Course Road
Douro-Dummer, Ontario
WELCOME TO YOUR DREAM HOME! This stunning custom log home is nestled on nearly 6 acres of serene woodland, just steps from McCracken's Landing Marina and the shimmering shores of Stoney Lake. Designed for nature lovers and those seeking a peaceful, country lifestyle, this breathtaking raised bungalow offers over 4,000 sq. ft. of beautifully finished living space. From the moment you arrive, the charm is undeniable. A large front porch welcomes you into a grand entryway, setting the tone for what lies within. The heart of the home is a warm & inviting living room featuring a spectacular floor to ceiling stone, wood-burning f/p, gleaming hardwood floors, & a large picture window framing tranquil forest views where deer sightings are common. Overlooking this space is a generous loft, perfect as a home office, artists studio, or reading nook. The spacious, sunlit eat-in kitchen is ideal for family gatherings, complemented by a formal dining room for special occasions. With five large bedrooms, this home has room for everyone. Primary suite offers a walk-in closet & a private 3-piece ensuite. 3 pc. main bath, m/f laundry. Separate mudroom with access to the BBQ on the back deck. Downstairs, the walkout lower level provides even more living space with a cozy family rm boasting a second wood-burning fireplace, games area, bar, additional large bedrooms, a 3-pcbath, ample storage & a screened in hot tub room. Step outside to experience true country living: a detached double garage, AG pool with wrap-around deck & back yard sauna. A charming outbuilding makes a perfect planting shed, playhouse, hobby space or use for extra storage. The beautifully landscaped grounds are a bird watchers paradise, with trails and wildlife all around. Metal roof! Propane furnace. This one-owner home offers more than comfort it offers a lifestyle. Don't miss this rare opportunity to live in harmony with nature, minutes from the lake. This is a pre-inspected home! You deserve to live here! (id:61423)
Bowes & Cocks Limited
1056 Rippingale Trail
Peterborough (Northcrest Ward 5), Ontario
Stunning 4-Bedroom Model Home on a Premium Corner Lot in Prestigious North Peterborough! Welcome to this beautifully upgraded solid brick home, originally designed as a model home by Mason Homes, showcasing a blend of elegance, functionality, and high-end finishes. Nestled in one of Peterborough's newest and most sought-after communities, this Glenway Model offers an impressive 2,600 sq. ft. of total finished living space. Step inside to discover a thoughtfully designed floor plan featuring pot lights, solid oak stairs, and a gourmet kitchen that will delight any chef, complete with high-end appliances and ample counter space. The main floor laundry room adds daily convenience, while the inviting living room is highlighted by a cozy fireplace, perfect for relaxing evenings .Upstairs, you'll find 4 spacious bedrooms and a versatile family room located between levels, ideal for a playroom, media space, or home office. The fully finished basement, professionally completed by Mason Homes, offers a private 1-bedroom suite with a living area and a separate entrance ideal for in-laws, guests, or potential rental income. Situated on a premium corner lot, the property boasts beautiful landscaping, a double garage, and excellent curb appeal. Enjoy being steps away from parks, schools, shopping, dining, and all amenities North Peterborough has to offer, with easy access to major routes. Key Features: Premium Corner Lot in a Prestigious Neighborhood Former Model Home with Numerous Upgrades4 Bedrooms | 3+1 Bathrooms Pot Lights, Solid Oak Staircase, Electric Fireplace in Living Room Gourmet Kitchen with High-End Appliances Main Floor Laundry Room Fully Finished Basement with Separate Entrance & In-Law Suite Double Garage & Beautifully Landscaped Yard Close to Schools, Parks, Shopping, Dining & More! This is a rare opportunity to own a model-quality home in an exceptional family-friendly community. Move in and enjoy luxury living in beautiful North Peterborough! (id:61423)
Exp Realty
4170 Hwy 35
Kawartha Lakes (Fenelon), Ontario
Custom-built raised bungalow in the village of Cameron, offering the perfect blend of space, privacy, and convenience. The main floor features a welcoming foyer, a bright living room, and an open-concept kitchen and dining area with plenty of natural light. The primary bedroom includes his and hers closets and a 3-piece ensuite, complemented by two additional bedrooms and a 5-piece main bathroom. The unfinished basement is a blank canvas, already home to the laundry area, with potential for an additional bedroom, a large rec room, and a family room. This property offers natural gas, central air, and a drilled well. Outside, you'll find an oversize (30'x28') attached double garage with a height of 4.14m, a 16'x32' shed, a storage container, and a large deck overlooking the partially fenced yard. Enjoy direct access to the Victoria Rail Trail for walking, biking, ATVing, and snowmobiling, all just 10 minutes to both Lindsay and Fenelon Falls. (id:61423)
Royal LePage Kawartha Lakes Realty Inc.
Lot 26 Con 4
Havelock-Belmont-Methuen (Belmont-Methuen), Ontario
Wilderness Retreat - approximately 138 acres on Lost Lake. Discover an exceptional wilderness package featuring approximately 123 acres on Lost Lake, located about 30 minutes north of Marmora, Ontario, and Highway 7. Known as one of Eastern Ontario's premier bass fishing destinations, Lost Lake offers a secluded natural setting ideal for outdoor enthusiasts. Please note access to the property is currently unknown. The closest roadway is Fire Route 18 in Cordova, Ontario. Neither the Seller, Royal LePage ProAlliance Realty, nor the sales representative make any representations regarding access, exact property boundaries, or permitted uses. The sales representative has not personally viewed the property. Explore the possibilities of owning a large, remote parcel of land surrounded by nature and rich in wildlife. (id:61423)
Royal LePage Proalliance Realty
577 Bolivar Street
Peterborough Central (Old West End), Ontario
Welcome to this inviting century home, ideally located on a quiet, family-friendly street in the heart of Peterborough, just steps from The Avenues. Set on a generous 48 x 100 ft lot, this well-loved home features parking for up to 5 vehicles and a private backyard perfect for kids to play, weekend barbecues, and family gatherings. A classic front porch welcomes you a great spot to relax with a coffee while watching the neighborhood go by. Inside, the home offers three spacious bedrooms and a full family bathroom with a shower/tub combo. The main floor features a large, eat-in kitchen overlooking the backyard, complete with mature plantings and a walkout to the deck a space that has hosted many memorable barbecues over the years. The layout also includes both a living room and a separate family room, offering flexible spaces for play, work, or relaxation. Just a 5-minute walk to the local public school, this home is perfect for young families looking for convenience and community. As an added bonus, the property is equipped with a professional alarm and camera system installed by the current owner, who works in the home security industry giving you peace of mind whether you're home or away. Close to parks, schools, shops, and everything Peterborough has to offer, this is a great place to put down roots and make it your own. New central air conditioning unit Aug 2025 (id:61423)
Exp Realty
402 - 109 King Avenue E
Clarington (Newcastle), Ontario
Unbeatable location! Discover this charming one-bedroom plus den condo, nestled in the heart of downtown Newcastle. Step into the open-concept living space with sleek flooring throughout and huge floor to ceiling windows! The stylish kitchen offers a convenient pantry, large island with a breakfast bar, quartz countertops, stainless steel appliances, subway tile backsplash & undermount lighting! The spacious primary bedroom also offers floor to ceiling windows complete with room darkening blinds and includes a 3-piece ensuite, for extra privacy & comfort. The additional den area makes a perfect space for a home office, reading nook, or a dining table. Lots of extra storage with a double closet in the entry way plus a conveniently located 2pc bath. This unit is barrier-free, as per builder specifications, featuring wider doorways, lower light switches, and easy accessibility - offering comfortable living for all. Additional conveniences include elevator access, ensuite laundry with upgraded laundry sink and extra storage space, secure underground parking, and visitor parking. Enjoy entertaining and barbequing on the roof top patio overlooking the town! Whether you're downsizing or looking for a stylish and accessible home in a welcoming small-town community, this condo checks all the boxes! You're just a short walk to grocery stores, restaurants, pubs, and many local amenities. Commuting is simple with the 401 and 115 only minutes away, and you're also just minutes from scenic Lake Ontario walking paths. Location is everything and this condo delivers! (id:61423)
Royal LePage Our Neighbourhood Realty
