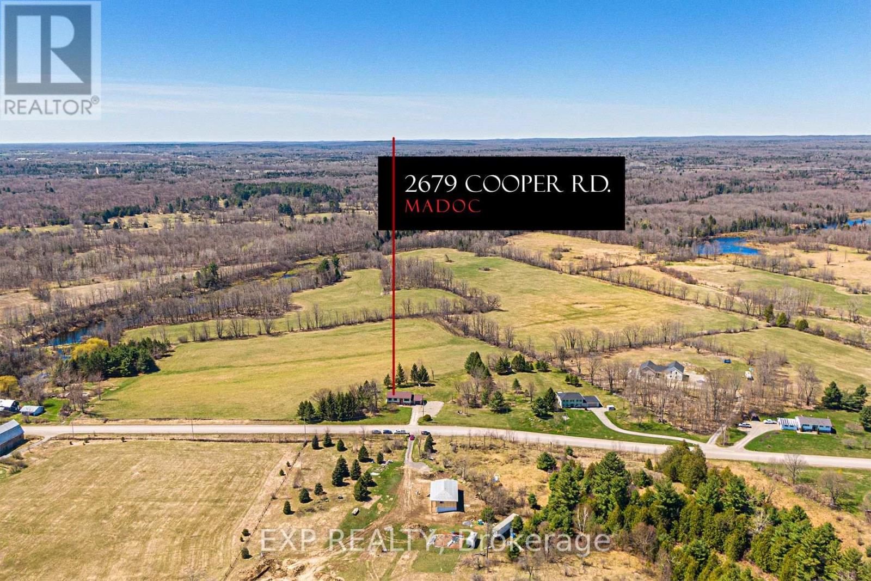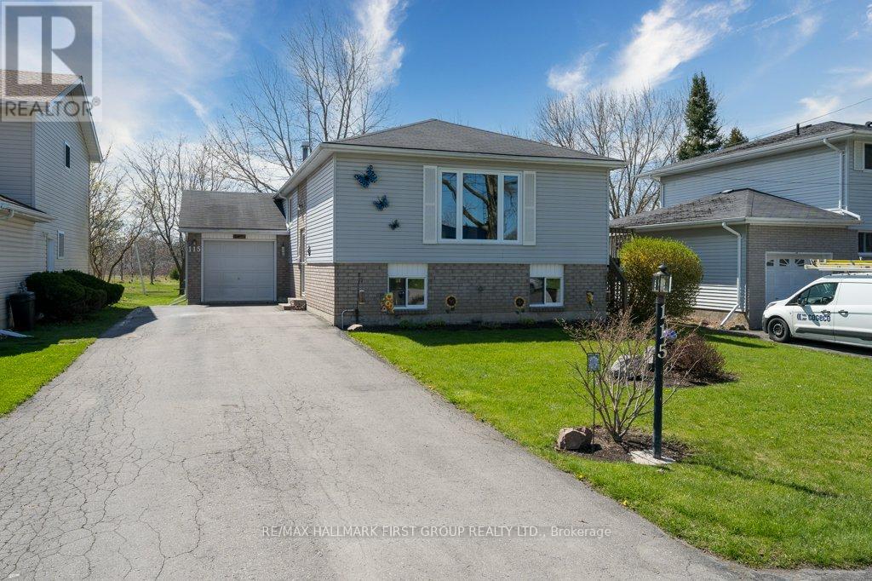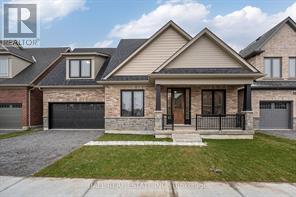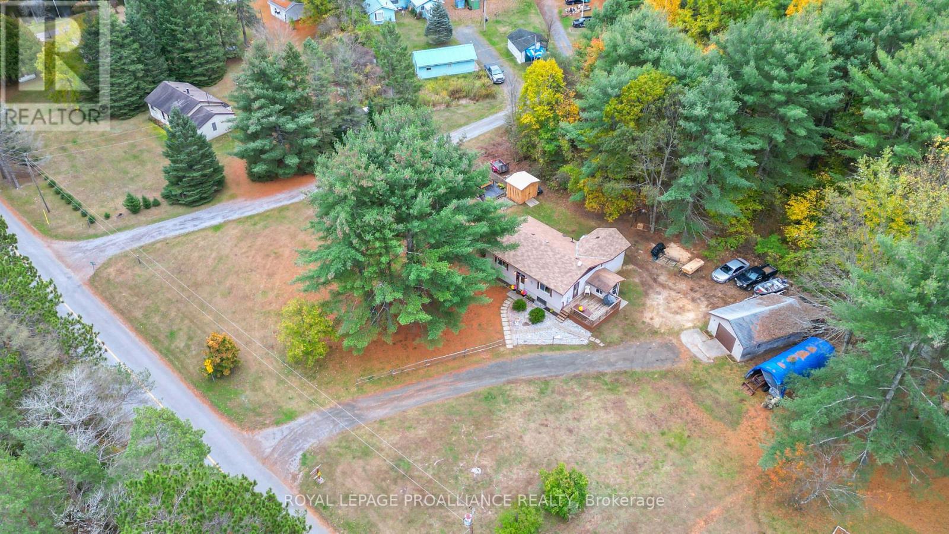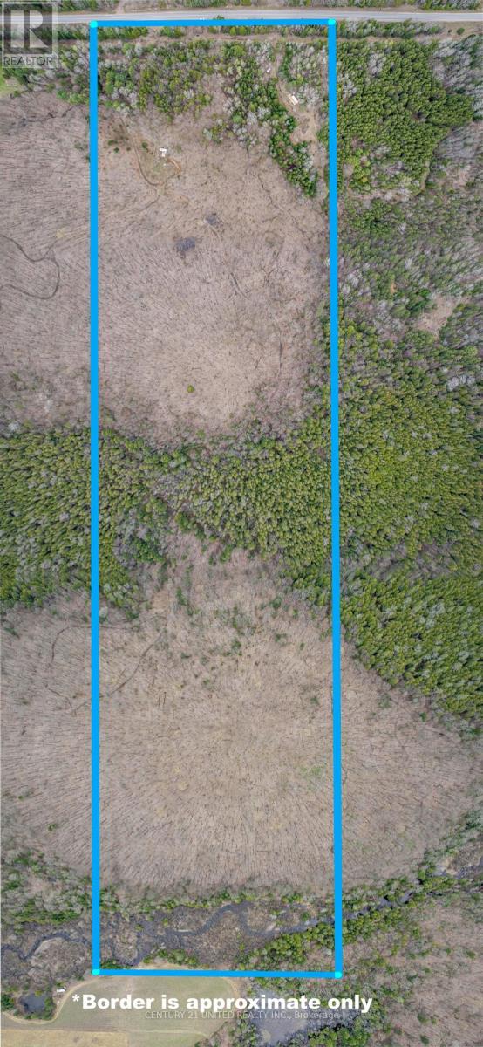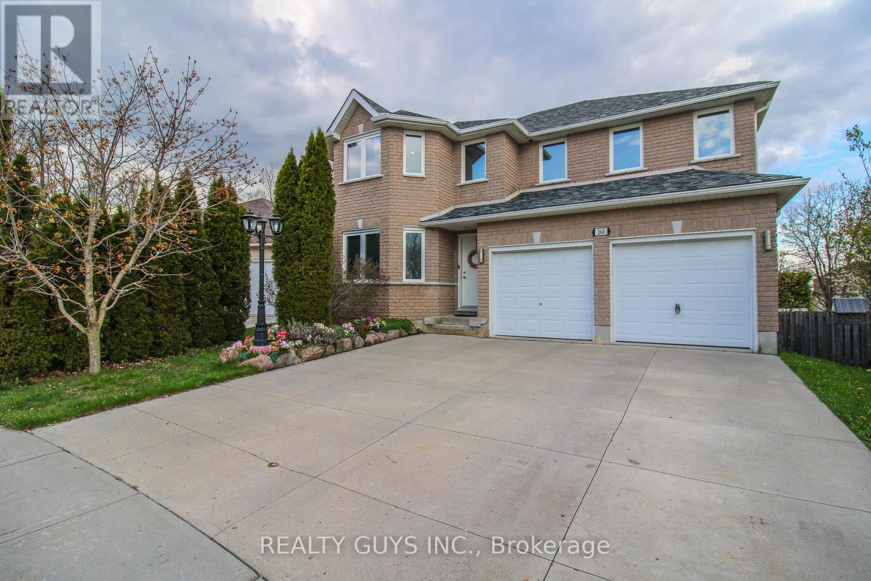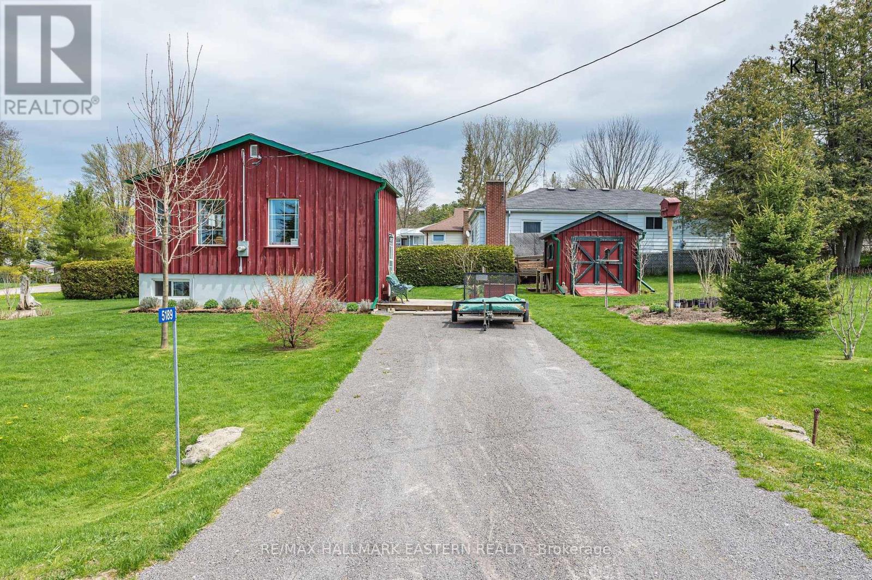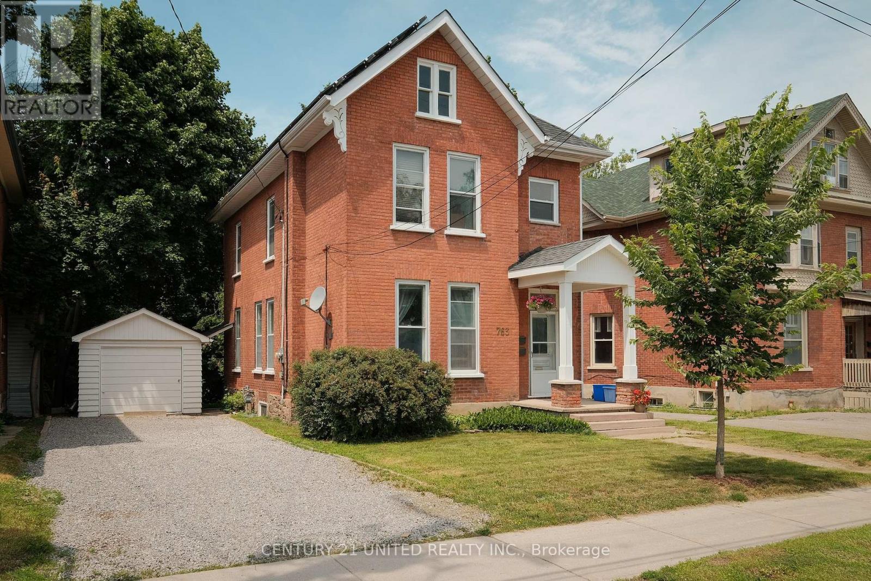2679 Cooper Rd
Madoc, Ontario
Escape To The Tranquil Countryside In This Charming Raised Bungalow Nestled On A Meticulously Manicured 1.3-Acre Rural Haven. Just A Brief 10-Minute Drive From Madoc And Town Amenities, This Retreat Offers The Best Of Both WorldsSeclusion And Convenience. Embrace The Outdoors With Easy Access To Local Lakes And The Heritage Trail System For Endless ATV Or Snowmobiling Adventures. With Approximately 1250 Sq Ft On The Main Level, Plus A Full Basement Boasting A Spacious Rec Room And Utility Room, This Home Effortlessly Blends Comfort And Versatility. Discover 3 Bedrooms, 2 Baths, And An Inviting Open-Concept Kitchen, Living, And Dining Area That Flows Seamlessly To Your Backyard Oasis. Step Onto The Deck With A Charming Gazebo, Enjoy Unobstructed Views And No Rear Neighbours. **** EXTRAS **** Recent Updates In 2022 Include Paint, Propane Furnace, A/C, Steel Roof, Appliances, Garage Door, And Most Lighting And Flooring. Attached Garage With Direct Entry To Rec Room. (id:48219)
Exp Realty
115 Pearl St
Deseronto, Ontario
Welcome to this well-maintained 3-bedroom, 2-bathroom raised ranch bungalow. Located on a family-friendly street and with the advantage of no rear neighbors, for additional privacy. The attached garage adds convenience, providing shelter for your vehicle and additional storage space. Inside, the partially finished basement presents a canvas for customization, with the potential to create two additional bedrooms to accommodate your needs. The finished recreation room is perfect for unwinding or hosting gatherings with friends and family. Step into the updated kitchen, where modern touches enhance both style and functionality. And the best part? All appliances are included, making moving in a breeze. Be sure to take a virtual tour and explore the brochure for more details on this property. (id:48219)
RE/MAX Hallmark First Group Realty Ltd.
322 Cullen Tr
Peterborough, Ontario
Luxury, Family Bungalow + Loft in Peterborough's North End! The Kitchen is outfitted w/ a large island, custom cabinetry, + durable polished concrete countertops. The Great Room features 2-story cathedral ceilings + plenty of windows for natural light. The Master Suite is accented by a walk-in closet + a 5-piece Master Bathroom w/ separate tub + shower. The Main Floor includes a Dining Room, Full Guest Bathroom, 2nd Bedroom, and Office/4th Bedroom. Up on the 2nd Floor you will find the 3rd Bedroom, a 3rd Full Bathroom, and extra Living Space for reading or guest entertaining. Finally, the home features a Double-Car Garage and a Full Unfinished Basement w/ Walkout. Location is key with this subdivision being right off of Chemong Rd., a main street with plenty of shopping + amenities. The lot backs onto Green Space for a quiet feel. Family matters here, so there is a park in progress across the street. Everything you need for a luxury, family experience can be found on Cullen Trail. (id:48219)
Ball Real Estate Inc.
122 Cow Island
Otonabee-South Monaghan, Ontario
Relax and kick back. Make family memories around an evening campfire, at this stunning 1702 sq. 4 season island home. Situated on nearly 1 acre of land, atop of Cow Island, you will be offered spectacular Rice Lake Views. Enjoy beautiful sunrises as you sip your coffee or watch the moon reflect on the lake from the main or the upper deck. Let the sounds of nature wash away the stress of city life. Spend your time on the lake and explore the Trent Waterway. **** EXTRAS **** Internet Available. 4 Appliances, 1 - 100 Lb Propane Tank (owned). Drilled Well submersible pump. Boat Slip & Parking at Island View Marina $1,000 Per Season, Short Boat Ride Away. Deeded Parking Space. 24 ft pontoon with 60 hp Merc. (id:48219)
RE/MAX Jazz Inc.
1217 Preston Rd
Havelock-Belmont-Methuen, Ontario
Located just minutes north of Highway 7 and just meters from the Crowe River. This Raised Bungalow with detached garage features 3+2 bedrooms. The home is filled with lots of natural light and panoramic country views from every window. The walkout basement would make for a perfect in-law suite. Includes fridge, stove, dishwasher, washer, and dryer, water softener, UV light, owned hot water tank, AC and forced air propane. Fantastic yard with chicken coop, Playhouse, large shed and vegetable gardens. Also features a large side deck great for summer gatherings or star gazing. Just minutes from Round Lake and Belmont Lake. A must see! (id:48219)
Royal LePage Proalliance Realty
4233 County Rd 620
Wollaston, Ontario
Discover the ultimate outdoor oasis with this sprawling 50-acre property, situated along the serene Faraday Creek. With an extensive network of trails meandering through the property, exploration and adventure await at every turn. Three well-appointed trailers dot the landscape, providing the perfect setting for recreational enjoyment or hunting excursions. There is also a sea can on the property for storage. Ideally located on a municipally maintained road, just minutes from Coe Hill, Apsley, and the pristine shores of Chandos Beach, this property offers the best of both worlds seclusion amidst nature and proximity to local amenities. Nature enthusiasts will delight in the abundant wildlife, making this haven a paradise for avid outdoorsmen and hunters alike. Escape the hustle and bustle of city life and embrace the serenity of the great outdoors with this extraordinary property **** EXTRAS **** ALL CONTENTS OF PROPERTY ARE BEING SOLD AS-IS, WHERE-IS, WITH NO REPRESENTATIONS OR WARRANTIES (id:48219)
Ball Real Estate Inc.
51 Conger Dr
Prince Edward County, Ontario
You will not be disappointed! This 1609 square foot home is one of our finest backing on the Wellington Golf Course where you can enjoy the morning sun on a 14 x 20 deck with Gazebo, and facing west, the glorious sunsets can be taken in from the front porch. The true high-end trim and finish through the entire home reflects excellent choices from lit cabinetry, pot filler water tap, granite counters in all wet areas on the main, beautifully tiled showers, auto closet lighting, pot lights galore, rich flooring including porcelain in the entry, kitchen, baths & laundry. The lower level offers a professionally finished Rec room, third bedroom, an office, a 4 piece bath with a stand-alone tub and separate tiled shower, along with a craft room with a wash station. Also included is a workshop/utility room and large cold room. Located in Wellington on The Lake, Prince Edward County's premier adult lifestyle community in the heart of Wine Country. The Common Fee is $228.93/month. (id:48219)
Exit Realty Group
435 - 427 - 431 Raymond St
Peterborough, Ontario
Welcome to your Dream Home, Custom-Built by Davenport, nestled on a rare triple city lot that offers luxury, convenience, and endless possibilities. This magnificent property boasts an array of features designed for modern living and outdoor enjoyment. Inside, enjoy the high ceilings, gourmet kitchen, stainless steel appliances and open concept. Outside has so much to offer with a saltwater pool, hot tub, Paddleball Court, sprinkler system all fully fenced yard that back onto the Parkway Trail. 2 EV hookups and extended stone driveway ready for lots of guests. Starbucks is walking distance. Don't miss your chance to make this extraordinary residence your home. (id:48219)
Royal LePage Proalliance Realty
260 O'dette Rd
Peterborough, Ontario
Welcome to 260 O'Dette, an inviting 5 Bedroom, 3.5 Bath, 2-story nestled within a family-friendly cul-de-sac in the desired west end that's close to parks, schools and other conveniences. From the moment you arrive, the charming curb appeal captures your attention with its wide concrete driveway, double garage, gorgeous landscaping, lighting, and a mature garden adorned with granite rock accents. Step inside to discover a harmonious blend of comfort and style. The main level boasts attractive and durable LVP flooring throughout, leading you to a spacious dining room, a convenient 2-piece powder room, and a welcoming great room featuring a cozy gas fireplace. The heart of the home unfolds into a generous kitchen, seamlessly connected to a large deck, perfect for outdoor gatherings. Additional main floor highlights include a well-appointed laundry room and pantry, ensuring functionality that leads to garage and the lower level. Ascending to the second level, the transition to 3/4"" solid exotic hardwood flooring adds a touch of luxury as you enter a private retreat comprised of four bedrooms, office & two washrooms. Each space exudes comfort and tranquility, offering ample room for relaxation and rejuvenation. Descending to the lower level, a world of entertainment and relaxation awaits. A walk-out onto a concrete patio invites you to enjoy the outdoor surroundings, while inside, a fifth bedroom and a convenient 3-piece washroom provide flexibility and convenience. The recreational room, complete with a gas fireplace and wet bar, sets the stage for memorable gatherings with family and friends. Ample storage and utility rooms ensure practicality meets convenience. Situated on a premium pie-shaped lot within a peaceful cul-de-sac, this home offers uncomplicated living in a prime location. Close proximity to everyday conveniences makes it ideal for families of any size. Discover the perfect balance of functionality, comfort, and style at 260 O'Dette a place to call home **** EXTRAS **** Home built in 2004 (One owner). Triple pane windows/patios updated- 2020/2021. Furnace/AC newer 2023. Gas hookup for BBQ. 200 amp panel. Shingles approx. 8yrs (45/50yr) shingles. Extra attic insulation. 3 washrooms renovated. (id:48219)
Realty Guys Inc.
22 Century Blvd
Cavan Monaghan, Ontario
Welcome to this Charming 3+1 Bedroom Bungalow Nestled in a Warm, Family-Oriented Neighborhood within the Quaint Village of Millbrook! Conveniently Located within Walking Distance to Millbrook/South Cavan Public School, Downtown Shops, Restaurants, Grocery Stores, and all Other Essential Amenities! Step onto the Lovely Front Porch, Inviting you into the Open-Concept Living & Dining Area Adorned with a Large Front Window Filling the Space with Natural Light! The Kitchen, Complete with a Skylight, Center Island & Stainless Steel Refrigerator & Dishwasher! The Main Floor Features a 4-Piece Bath & 3 Bedrooms, One of which is Currently Utilized as an Home Office & Offers a Walk-out to the Expansive Deck and Meticulously Maintained, Fully Fenced Yard! Accessed Through the Garage, Stairs Lead to the Fully Finished Basement, Where a Gas Fireplace (Recently Serviced) Awaits in the Spacious Rec Room. Additionally, Discover a Generous Room Currently Utilized as a Playroom, a 2-Piece Bath & 4th Bedroom Currently Serving as a Salon! This Basement Layout Offers Versatile Options for Family Living or an In-Law Suite, Providing Ample Space for Everyone to Enjoy! **** EXTRAS **** Garage Access From House! Double Wide Driveway!New 8' Fence '23, Roof '19, Insulated Garage Walls '22. Brick Painted '22, Driveway '20, Flooring Living, Dining & Hallway '19. Carpet in Bsmt '19. Walk to Millbrook/South Cavan Public School! (id:48219)
The Nook Realty Inc.
5189 Cook Rd
Hamilton Township, Ontario
This Home Is Neat As A Pin On A Corner Lot, Right Across The Road From Rice Lake, Providing Glorious Views. 5189 Cook Rd, Near Bewdley ON Is Situated In A Quiet, Established and Friendly Lakeside Community. Main Level Features One Bedroom, Living/Dining Space and Kitchen, Main Floor Laundry and One Bathroom. Venture To The Lower Level Where A Clean Slate Awaits Your Personal Touches To Perhaps Create A Rec-Room With Plenty Of Space For Another Bedroom. Newer Windows and Floors. Beautiful Perennials and A Spot for A Veggie Garden Finish Off The Pretty Picture. Economical Living Near The Lake. Close To Cty Rd 28, 13 Mins to 401 at Port Hope, 20 Mins to 407 ETR. Offers, Anytime. (id:48219)
RE/MAX Hallmark Eastern Realty
763 George St N
Peterborough, Ontario
NICELY FINISHED 4+1 BEDROOM TWO STOREY BRICK HOME IN PRIME CENTRAL LOCATION. THIS HOME FEATURES A SPACIOUS MAIN FLOOR WITH FOYER ENTRY, LARGE LIVING ROOM, DINING ROOM, KITCHEN WITH WALKOUT TO REAR DECK, AND A 3 PC BATHROOM. THE SECOND FLOOR OFFERS FOUR BEDROOMS, A 4 PC BATHROOM, AND A STAIRWAY TO THE UNFINISHED ATTIC WHICH BOASTS GREAT DEVELOPMENT POTENTIAL. THE LOWER LEVEL OFFERS A SEPARATE ENTRY AND POTENTIAL FOR A SEPARATE APARTMENT. ADDITIONAL FEATURES INCLUDE AN UPDATED FURNACE, HOT WATER TANK, NEW ROOF, MICROFIT SOLAR CONTRACT, AND A DETACHED GARAGE FOR ADDITIONAL PARKING AND STORAGE. PROPERTY IS LANDSCAPED AND BACKS ON TO THE ROTARY TRAIL. THE MAIN LEVEL IS CURRENTLY TENANTED 2255.00 / MONTH. BASEMENT IS CURRENTLY VACANT. PRIME LOCATION. TURN KEY INVESTMENT. **** EXTRAS **** Measurements cont'd: Basement Kitchen 4.37 x 1.96 metres, Basement 3 pc bathroom 1.80 x 1.73 metres; Basement Bonus/Bdrm 3.15 x 2.87 metres; Basement Laundry 3.40 x 3.02 metres (id:48219)
Century 21 United Realty Inc.
