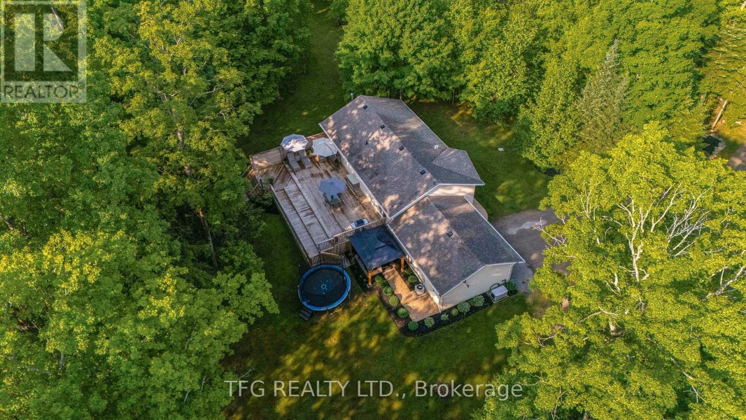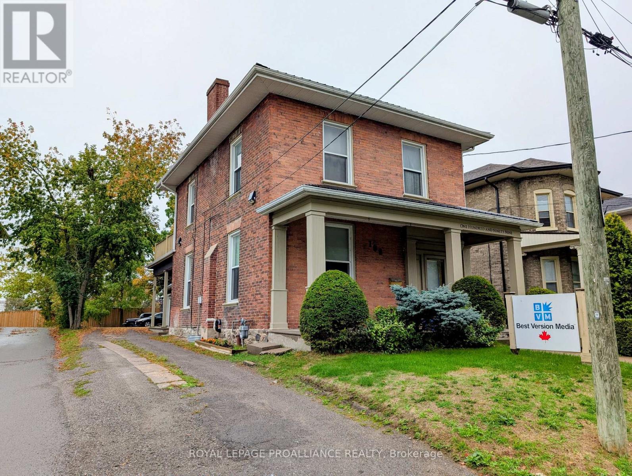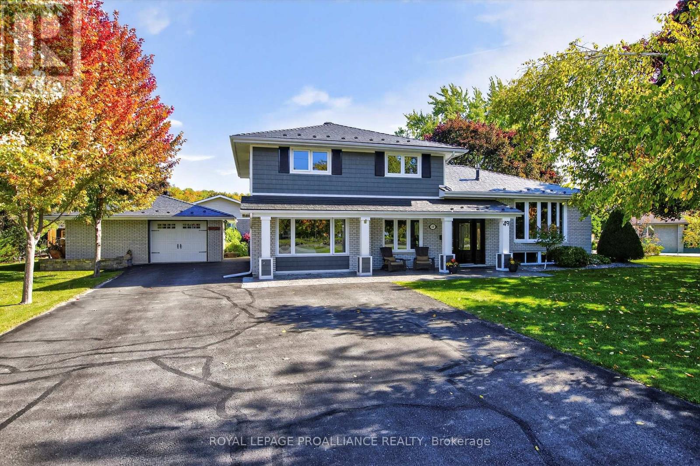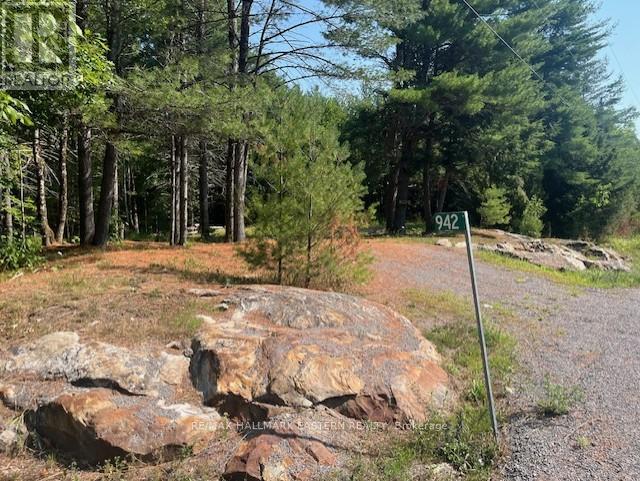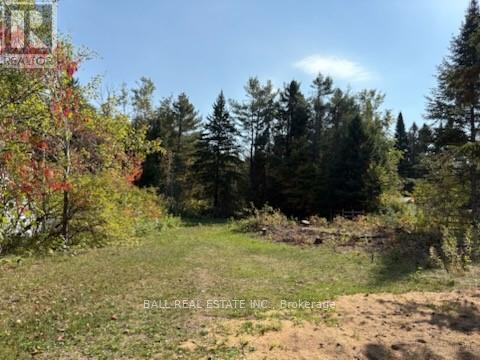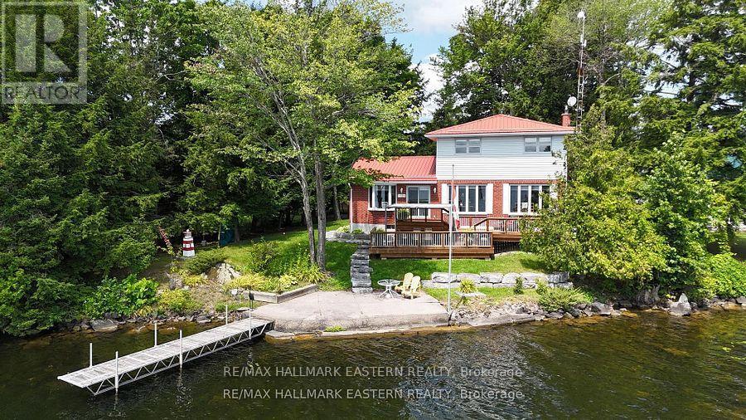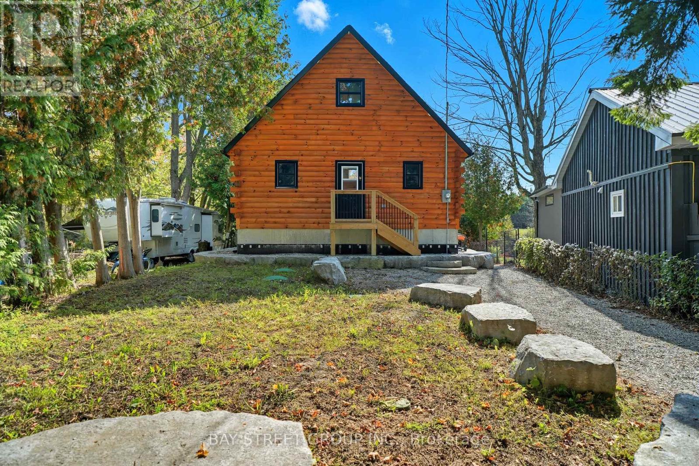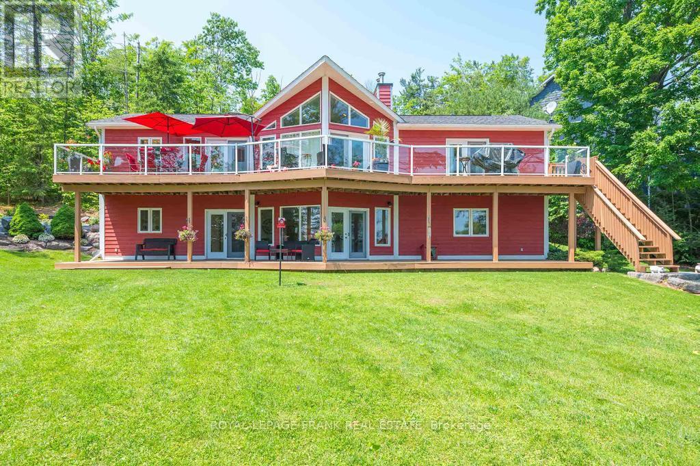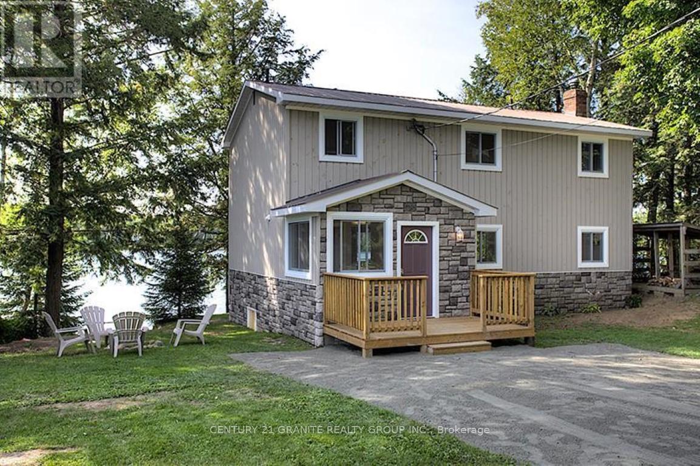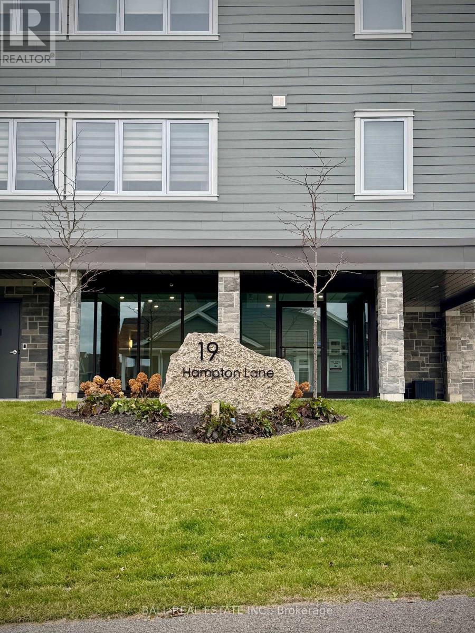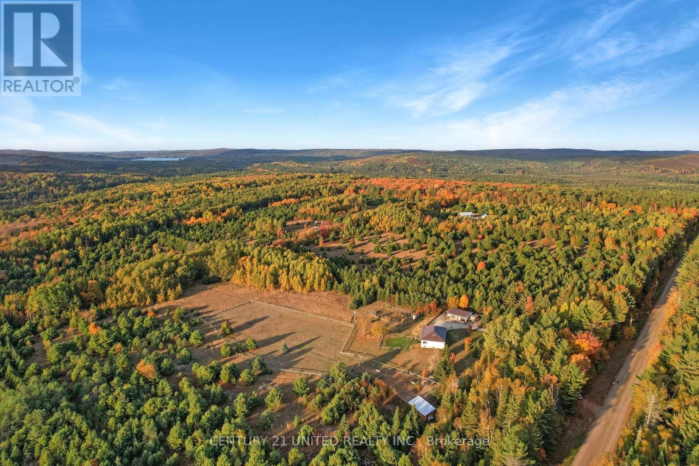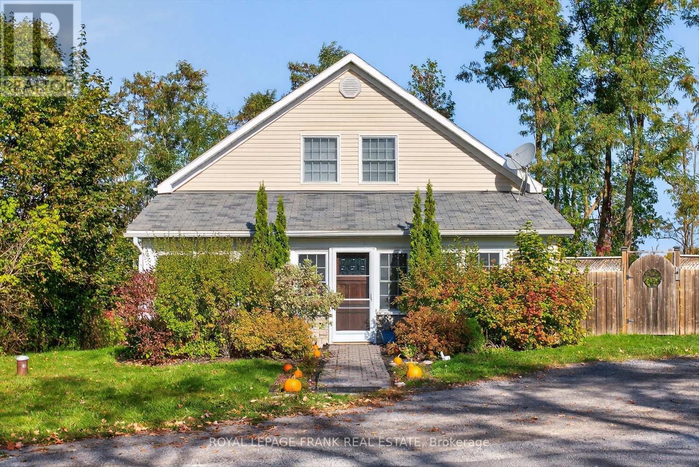280 Porter Road
Kawartha Lakes (Pontypool), Ontario
Nestled on breathtaking 22-acres!!!! NO neighbouring properties abutting, this beautifully renovated raised bungalow in Kawartha Lakes offers the perfect balance of peaceful seclusion, family functionality, and high-end upgrades all just a short drive to major highways and the GTA. With over $150,000 in professional renovations and upgrades completed inside and out, this home is truly move-in ready. The open-concept main floor has been fully updated with modern finishes, a bright and flowing layout, and spacious living areas designed for entertaining and everyday comfort. With 3+1 bedrooms and 3 bathrooms, this home easily accommodates families, guests, or multi-generational living. The heart of this property is the massive backyard deck an entertainers dream. Whether you're hosting a large summer gathering or need space for all the kids' outdoor toys, this deck delivers on space without sacrificing the peaceful backdrop of country life. Step off the deck and enjoy the hot tub tucked under a charming gazebo, unwind with a view of the trees, or watch the kids enjoy their own park-style playground setup right in your own backyard. Adventure awaits beyond the yard, with private ATV trails, wide open space, and creeks winding through the property perfect for nature walks, recreational rides, or simply enjoying the tranquility of the land. The fully finished basement offers a versatile living space for relaxing, entertaining, or setting up a home office, with direct access to the attached, heated garage. The garage is a standout feature fully drywalled, equipped with its own furnace, a TV setup, and direct access to both the backyard and basement. Its the perfect spot to work on your toys, set up a home gym, or create the ultimate hangout zone. Rural home feels, but this home is located just minutes from both HWY 407 and HWY 401 and seconds to HWY 115 offering incredibly easy access to the GTA/Durham Region. (id:61423)
Tfg Realty Ltd.
199 Dalhousie Street
Peterborough (Town Ward 3), Ontario
This is an opportunity to lease a main floor commercial space on the edge of downtown Peterborough.Situated on a street lined with century homes, many converted to office space, this property enjoys commercial zoning, creating a unique and professional environment for your business. This bright and spacious main floor unit features high ceilings and is perfectly suited for professional use. Benefit from the convenience of a separate side entrance for private client and staff access, as well as several dedicated on-site parking spaces at the rear of the building, something that is rare to find in the downtown core.Located just a two-minute walk from the vibrant heart of downtown, you are steps away from Peterborough's shops, restaurants, cafes, and scenic Little Lake. The space is ideal for professional or organizations offices. (id:61423)
Royal LePage Proalliance Realty
49 Trent Drive
Trent Hills (Campbellford), Ontario
Welcome to 49 Trent Drive, a meticulously maintained multilevel home with high curb appeal, nestled in the picturesque Northumberland Hills and offering serene views of the Trent Canal, part of the historic Trent-Severn Waterway, which spans 382 km. Enjoy the tranquility of watching boats glide by from your front patio or the living and dining areas. You can easily moor your boat nearby, allowing you to fully embrace the boating lifestyle. Its an ideal spot for swimming, fishing, or enjoying a day on the water right at your doorstep. This home features an up-to-date kitchen, equipped with modern appliances, ample counter space, and stylish cabinetry, making it a perfect hub for family gatherings and entertaining. You'll find two cozy fireplaces that enhance the spacious interiors filled with natural light. The charming three-season sunroom overlooks the rear garden, providing a perfect space for relaxing and enjoying the beauty around you. A secluded hot tub adds to the appeal, offering a private retreat for unwinding after a long day. The immaculate detached double garage or workshop offers ample storage and workspace for your projects. Just steps away, you'll find the vibrant Village of Campbellford, featuring local shops, dining options, a curling club, and its own hospital. Additionally, the stunning Ranney Gorge, located in Ferris Provincial Park, rewards you with incredible views of the gorge and surrounding nature. Its conveniently located next to Locks 11 & 12 on the Trans Canada Trail. Imagine hosting gatherings with friends and family, complemented by the picturesque backdrop of the canal and the serene beauty of the nearby gorge. Embrace a lifestyle of waterfront recreation and relaxation at 49 Trent Drive, where beauty and convenience meet. Don't miss the chance to make this remarkable property your own! (id:61423)
Royal LePage Proalliance Realty
942 Balmer Road
North Kawartha, Ontario
Make your country living dream a reality! Located only five minutes outside the village of Apsley you will find this 4.85 acre beautiful lot on a paved municipal year round road. Nature awaits with wildlife and Towering pines as you envision building your dream home. Your driveway is already in place and hydro available at the lot line. It is time to make your dream come true! (id:61423)
RE/MAX Hallmark Eastern Realty
0 The Avenue
Kawartha Lakes (Kinmount), Ontario
Build Your Dream Escape in Charming Kinmount! Welcome to your next adventure -0.3 acre building lot (70'x210') nestled on a quiet, municipally maintained road in the heart of Kinmount. Whether you're envisioning a cozy family home or a peaceful weekend retreat, this property offers the ideal setting to bring your vision to life. Newly cleared and framed by mature trees for added privacy, this lot is ready when you are, featuring a dug well, hydro at the driveway and garbage pickup already in place - a head start for your build! Experience small town charm at its best with walkable access to Kinmount's beloved Highlands Cinema, LCBO, shops and local eateries. Love the outdoors? The nearby rail trail offers year round adventure - from snowmobiling and ATVing to hiking and cycling. Just 15 minutes to Minden and 25 minutes to Bobcaygeon, this location blends rural tranquility with convenient access to nearby towns. Don't miss your chance to build your dream in one of the most welcoming corners of the Kawartha Lakes - where community, nature and opportunity meet. (id:61423)
Ball Real Estate Inc.
39 Fire Route 50
Havelock-Belmont-Methuen (Belmont-Methuen), Ontario
ROUND LAKE - Discover this beautifully-kept, four-season lake house on the serene north shore of Round Lake. Boasting 115 feet of incredible southern exposure, enjoy expansive, breathtaking views across the lake. This charming retreat features 3+1 bedrooms and 2 baths, providing ample space for family and guests. The well-appointed eat-in kitchen, dining room, and living room with a wood fireplace insert create a cozy and inviting atmosphere. Convenience is key with main floor laundry and a whole home automatic generator. The property also includes a detached single-car garage for added storage or parking. Perfect for year-round living or as a weekend getaway, the lake house invites you to unwind and make memories. Take a leap into the clear waters from your private dock and experience the beauty and tranquility of lakeside living at its finest. Just 15 minute from Havelock, 40 minutes northeast of Peterborough and 2 hours from the GTA. **EXTRAS** Generac Whole Home Generator (Willing to sell: Dining Room Set (Seats 10), Master Bedroom Suite) Road Maintenance with Snow Removal: $400/yearly. ISP is Rural Lynx. Small portion of land on north side of Fire Route that's great for storage! (id:61423)
RE/MAX Hallmark Eastern Realty
50 River Bend Drive
Kawartha Lakes (Somerville), Ontario
Discover the Ultimate in Waterfront living with this Rare Log home, a style prized for its Soaring Ceilings, Striking Angular roofline, and unparalleled architectural character properties like this are extremely scarce on the market. Every detail has been Thoughtfully designed to maximize Natural light, comfort, and riverfront views.The property features impressive Armour stone landscaping, a highly skilled and labor-intensive construction choice that enhances both aesthetics and shoreline durability, culminating in a stunning large dock for water access and Enjoyment.Inside, the Open-concept chalet-style interior boasts huge windows, a lofted master bedroom overlooking the main living area, and 2 additional bedrooms on the main level. The modern kitchen is outfitted with Stainless Steel Appliances, complemented by a convenient laundry area and a 4-piece bathroom.Outdoor living is effortless, with ample parking in the Front, a spacious Back yard perfect for entertaining, a covered cabana, and a fire pit. Modern comforts include a propane Furnace, AC, owned water heater, and Starlink High-speed internet.The home also includes a new Elgen Septic system,reducing maintenance requirements and heated water line with UV filtration, allowing Year round access. Only thing left is to move in and Enjoy your waterfront paradise. This is more than a home! It is a rare architectural gem on the Burnt River that combines luxury, craftsmanship, and serenity in one unmatched package. Opportunities like this do not come often. Act Fast! (id:61423)
Bay Street Group Inc.
113 Fire Route 37
Trent Lakes, Ontario
2 homes in 1 and a double lot. Wow is what you will say the minute you drive in to this beautiful Buckhorn Lake property. You will be amazed at the gently sloping lot, beautiful perennial gardens, and the commanding views of the lake from the 209 feet of frontage. This stunning home is finished to perfection on both floors offering 2 wonderful, self contained, living spaces with a separate entrance perfect for multi generational living or for family and visiting friends. Featuring 5 bedrooms, 4 baths, 2 propane fireplaces, 2 lovely custom kitchens, and magnificent views from both levels of the home, with the lower level also having its own primary suite with a full ensuite bath and walk in closet. The total finished area is 3,250 square feet. The two 60 ft decks expand the length of the home and are perfect for entertaining. Enjoy the rustic lakeside cabin as is or add your personal touches to this little gem. The double sized lot is nicely treed, gently sloping, and private. There is plenty of parking close to the house and alternative parking above with steps to the house. Close to marinas, shopping, and golf at Six Foot Bay is only minutes away. Buckhorn Lake is part of a five lake chain of lock free boating. Boat to Buckhorn or Bobcaygeon for lunch and shopping or enjoy an afternoon of watersports. This one of a kind home and property is situated on a well maintained, year round road minutes from a township road and school bus route. (id:61423)
Royal LePage Frank Real Estate
1038 Squirrel Lane
Highlands East (Cardiff Ward), Ontario
Paudash Lake 4 season cottage 4 bedroom, open concept 2 story spacious cottage. Multi-level decks on a gentle slop lot. The main floor features a 3 pc bathroom, laundry, kitchen, and fireplace overlooking the lake, the second floor offers a large master bedroom with a private lakeside balcony, 3 other bedrooms & 4pc bathroom. (id:61423)
Century 21 Granite Realty Group Inc.
102 - 19 Hampton Lane
Selwyn, Ontario
Beautiful brand-new, 2 bedroom, 2 bathroom main-level suite in The Lilacs, Lakefield's luxury condominium apartment, where modern design meets small town charm. This suite offers complete level entry to 1124sqft of bright, open concept living space, with a quartz kitchen and 6 new appliances, overlooking bright east facing walkout patio off living room. In-unit laundry, 2 large bedrooms with 2 full bathrooms, including a beautiful 4pc ensuite off primary bedroom. Enjoy the convenience of main-floor living with easy access, step out directly to parking, where you get a private parking spot with a 2nd leased spot available, plus visitor parking, storage unit #4 in basement and garage available to purchase. Explore 3km of scenic paved walking paths throughout the community, or take a short stroll into Lakefield's vibrant downtown with great restaurants, shopping, waterfront trail, farmers market, marina and more. Experience the perfect blend of comfort, quality, and convenience, with no maintenance! (id:61423)
Ball Real Estate Inc.
31 Mclean Road
Hastings Highlands (Monteagle Ward), Ontario
Recently renovated from top to bottom, this lovingly cared for home is expertly located on a beautifully appointed 15 acre lot. One of the most sought after locations in the region with unmatched commanding, panoramic views right from your screened in porch. Offering 4 bedrooms and 3 bathrooms, a tastefully updated kitchen complete with new appliances, a spacious, cozy living room overlooking the grounds and capturing the ever changing dynamic views and a comfortable lower level with walk-out and plenty of storage. Outside the three stall run in shed is versatile with three 10x10 stalls, hydro and water year round. One of the stalls is insulated and separated from the other two. This can easily be retrofitted if desired. The 1 acre paddock is well set up for horses with a ring and separate pasture area. The walking trails on the property allow you to appreciate the diverse terrain. The large vegetable garden, with young fruit trees, is fenced in and draws water from the well or from the rain water storage container beside the garage. Some of the recent renovations include, but are not limited to, Starlink (2023), quartz countertops, sinks, faucets, and a carbon filtered drinking water line in the kitchen (2023), a WETT certified wood stove and chimney (2023), a 16'x6' outdoor firewood shed (2023), and metal roofing on the garage and the house (2023/2024). The recently severed 10 acre lot adjacent to this property is also listed and available to make this a true family retreat. (id:61423)
Century 21 United Realty Inc.
2648 Dummer-Asphodel Road
Douro-Dummer, Ontario
Originally built in the 1800s as a local schoolhouse, this remarkable property has been thoughtfully transformed into a warm and inviting family home that perfectly blends historic charm with modern comfort. Set on a private, spacious lot just 20 minutes from Peterborough, it offers the character of the past with all the conveniences of today. A -storey addition completed in the early 2000s expanded the living space while maintaining the homes timeless appeal. Inside, the open-concept main floor features a large kitchen with walkout to a sunny deck, a massive dining and living area with a cozy fireplace, and a front porch addition with a bright office perfect for remote work or a creative space. Upstairs, you'll find three bedrooms, including a large primary suite with a walk-in closet. Throughout the home, exposed brick preserves its history complete with children's names carved into the original walls, a nod to its schoolhouse beginnings. With lots of parking, room to add a garage, and a great location surrounded by rural beauty, this home offers the perfect mix of privacy, character, and modern living.2648 Dummer-Asphodel Rd isn't just a home its a piece of history lovingly reimagined for today. (id:61423)
Royal LePage Frank Real Estate
