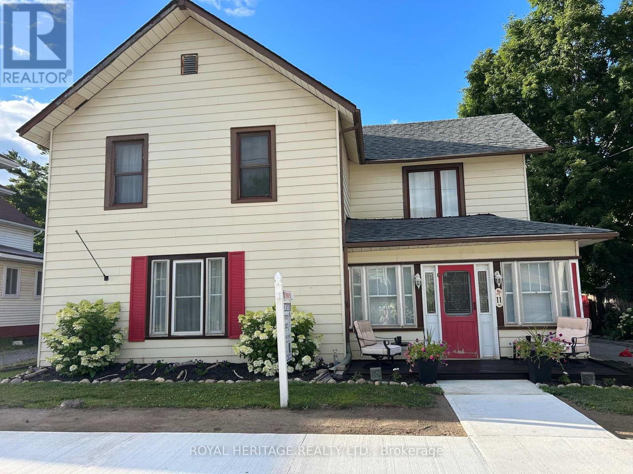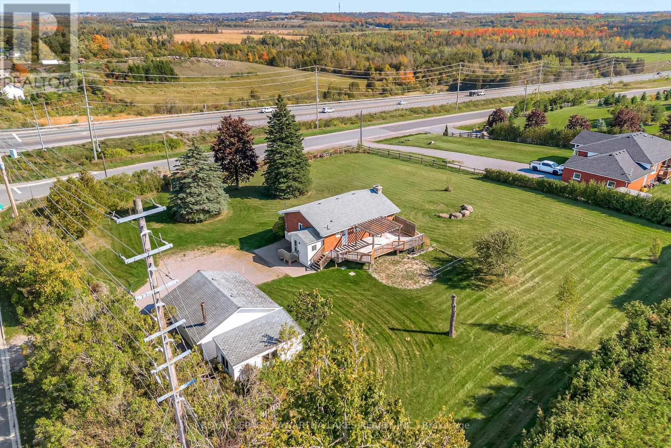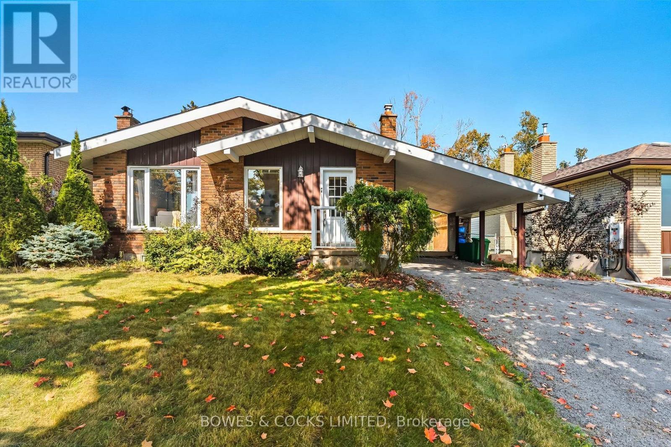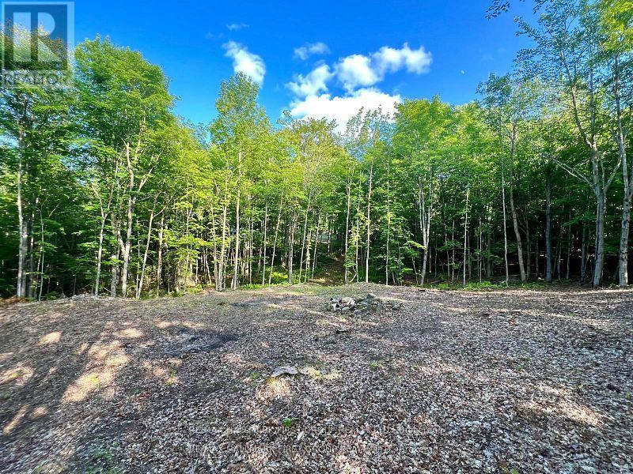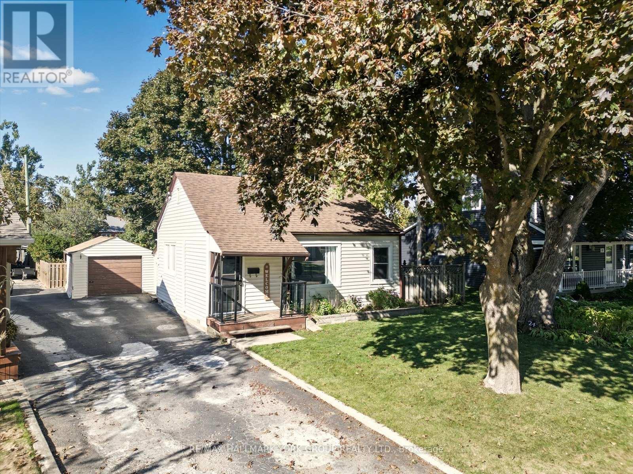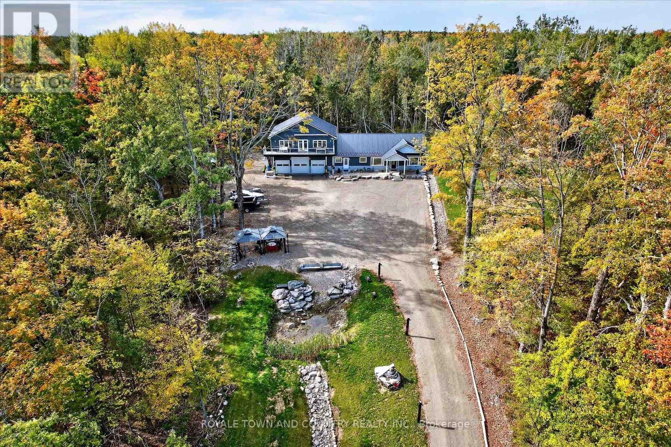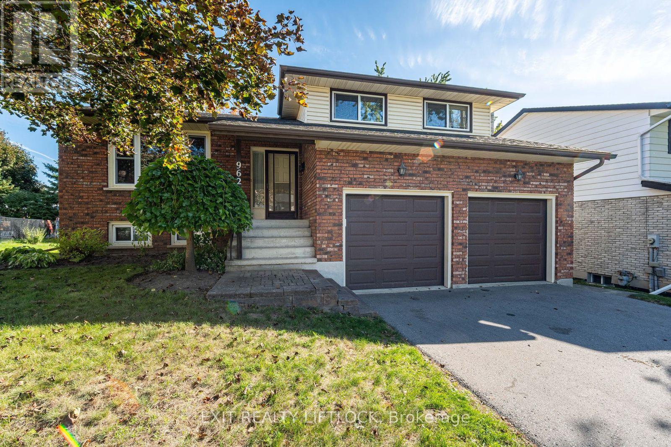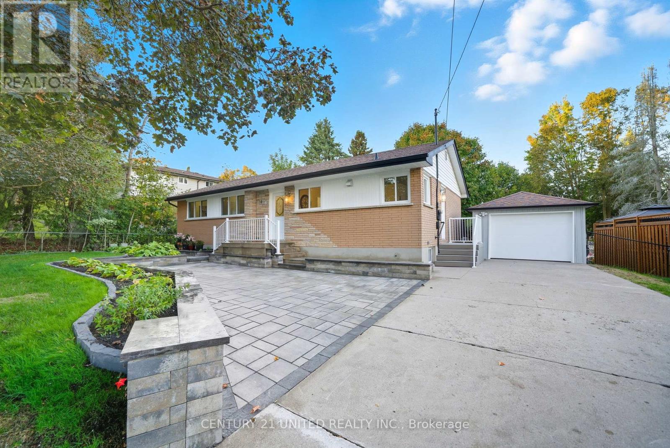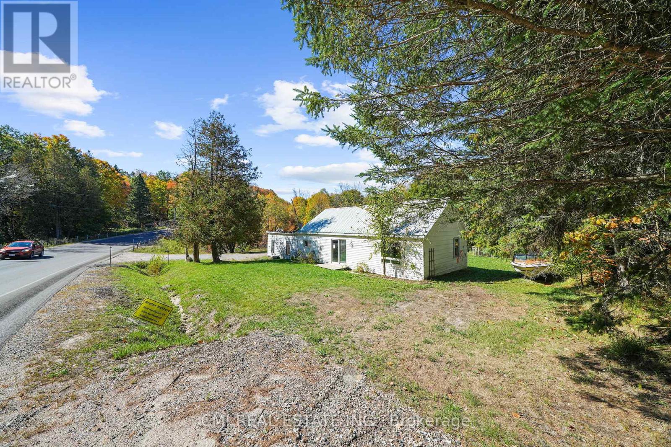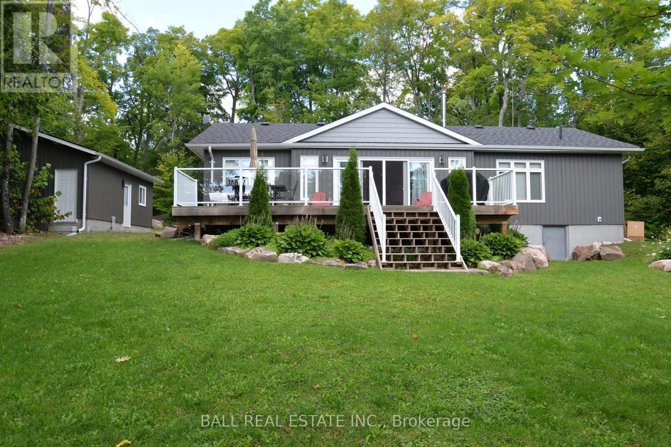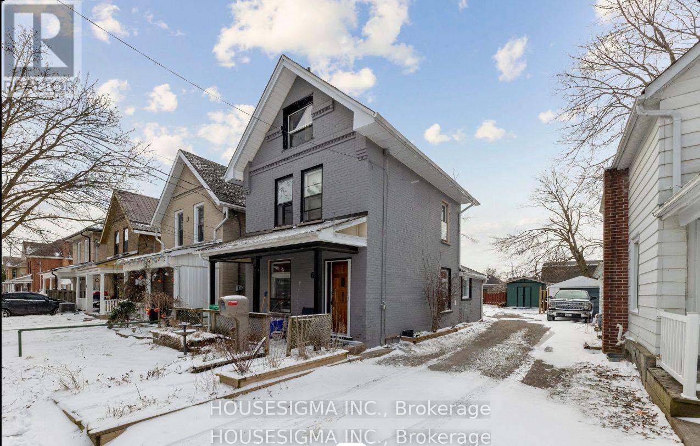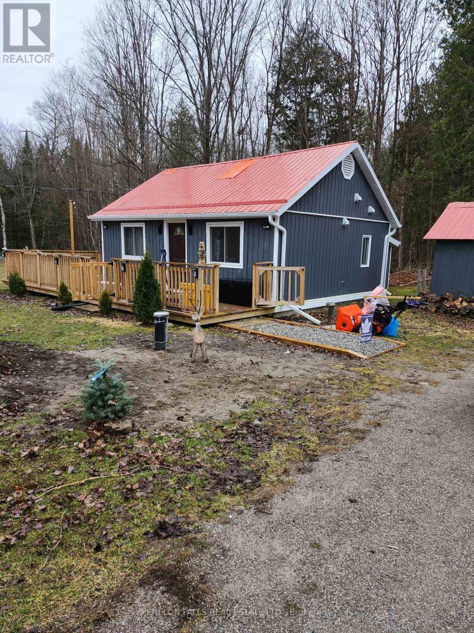11 George Street E
Havelock-Belmont-Methuen (Havelock), Ontario
Don't miss out on your opportunity to own this extremely spacious 4 bedroom 1.5 bath home. Not one, but two Large living rooms. A beautiful formal dining room with original hardwood floors (all wood flooring stained 2025). Enjoy your three season sunroom with its panoramic views of the oversized yard and refreshing inground pool for the whole family to enjoy. This beautiful home is Located within a short walk to Tim Hortons, grocery, restaurants and hardware stores. Parking for several vehicles make this gem a must see. Fridge, Stove, Dishwasher, Washing Machine, Central Air and Roof with both Shingles and Metal (2021), This home has the space for your family and the in-laws or the teenagers separate space. The front sitting room offers additional space or make it an office with a view. Only 35 mins to Peterborough. 15 minutes to Campbellford. Nothing to do but move in. Brand new road and sidewalks. (id:61423)
Royal Heritage Realty Ltd.
1240 Meadowview Road
Kawartha Lakes (Emily), Ontario
Welcome to this charming 2 + 1 bedroom raised brick bungalow, perfectly perched on a spacious lot with hilltop views overlooking Peterborough! Step inside to find a bright and inviting main floor featuring large vinyl windows that fill the home with natural light. The living room's vaulted ceiling adds an airy feel, while the updated kitchen complete with stainless steel appliances is both stylish and functional.The lower level is partially finished, offering a bright family room, an additional bedroom, and a 3-piece bathroom, providing plenty of space for guests, hobbies, or family living. Outside, you'll find a double detached garage with a woodstove, a handy garden shed, and lots of room to relax or play in the generous yard. All this, just minutes to Hwy 115 making it a perfect spot for commuters who want peaceful living without sacrificing convenience. (id:61423)
Royal LePage Kawartha Lakes Realty Inc.
540 Montcalm Drive
Peterborough (Northcrest Ward 5), Ontario
Charming North End backsplit backing onto the Parkway Trail. Located on a sought-after, quiet street, this well-maintained backsplit sits on a large, fully fenced lot with mature trees offering privacy and plenty of space for kids or pets. Featuring 4 bedrooms (2+2), 2 bathrooms, and a versatile layout, this home is perfect for families, first-time buyers, or investors. The open-concept living and dining area is filled with natural light and offers a welcoming space for entertaining. The galley-style kitchen includes an added wall of cabinetry for extra storage and walks out to a generous sized deck, ideal for BBQs. The primary bedroom easily fits a king-sized bed, accompanied by a second bedroom and a 4-piece bathroom. Moving down you will find 2 more bedrooms and a 3 piece bath. The spacious lower level rec room provides additional living space or could be used as a 5th bedroom or flex space. The basement includes a laundry/utility room with ample storage. Enjoy a peaceful, tree-lined backyard with no rear neighbours and direct access to trails. Located close to Trent University, schools, shopping, Riverview Park and Zoo, Otonabee River and public transit. Convenience meets comfort in this move-in ready home. (id:61423)
Bowes & Cocks Limited
678 Centreview Road
Hastings Highlands (Bangor Ward), Ontario
50 acres and an RV to stay in, build your dream home on the large 1acre clearing with fire pit. 1/2km walk/ATV to an off-grid hunt cabin on a private 7-acre creek fed pond in Madawaska Valley, surrounded by 1,000+ acres of Crown land. RV features propane stove, oven, fridge & hot water heater for showers in wet bathroom. Plus toilet, A/C, tv, queen size bed and dining table ready for you to stay comfortably. Hunt Cabin is accessible via 15 min walk through a private old-growth forest trail. The partially renovated cabin abuts the serene pond, offering several water accesses. Crown land trails provide access to nearby lakes, including Kamaniskeg Lake and Hinterland Beach. Perfect for ATV's & snowmobiles. The wrap-around driveway allows easy turnarounds for big vehicles, + space for campers & trailers. Unlimited space to build your hunt camp, cottage, or dream home. The property is zoned Marginal Agricultural, allowing for more building & business opportunities not normally available. Managed Forest Tax Incentive Program (MFTIP) has been applied to this property, including a 10 year forest management plan providing a 75% cost reduction on property taxes, only $89/yr! (id:61423)
RE/MAX Hallmark First Group Realty Ltd.
24 Churchill Crescent
Kawartha Lakes (Lindsay), Ontario
Set on a quiet North End Lindsay street, this bright 2-bedroom bungalow welcomes you with smart updates and lifestyle comforts. Enjoy a sun-filled living/dining room with hardwood floors, an efficient galley kitchen with modern appliances, two comfortable bedrooms, a spa-like 4-piece bath, and a handy laundry nook. A flexible den offers space for a home office, hobby room, or extra guest room with walkout to the backyard. Relax on the deck overlooking the fully fenced backyard with raised garden beds, plus a detached garage and spacious shed perfect for a workshop or studio. With low-maintenance living just minutes from the public boat launch at Rivera Park and downtown Lindsay, this move-in ready bungalow is ideal for first-time buyers or downsizers. (id:61423)
RE/MAX Hallmark York Group Realty Ltd.
9 Lytle Lane
Kawartha Lakes (Bexley), Ontario
Multigenerational Off-Grid Home on 25 Acres Steps from Balsam Lake Imagine a place where your family can live, grow, and make lasting memories while enjoying the freedom of off-grid living. Just 600 feet from Balsam Lake and walking distance to Balsam Lake Provincial Park, this rare 25-acre retreat offers privacy, natural beauty, and year-round recreation. Surrounded by mature maples, its a peaceful setting where kids can roam, grandparents can relax, and everyone can stay close while enjoying their own space. The home is built for multigenerational living. The main floor offers open-concept living with vaulted ceilings bright, welcoming, and ideal for family dinners and quiet evenings. Above the garage, a private secondary suite features high ceilings, great views, and a separate entrance perfect for in-laws or older children seeking independence. The 1,960 sq ft unfinished basement with bathroom rough-in is ready to become extra living space, a games room, gym, or even another suite. Fully off-grid, the home runs on a 12kW solar system with 24kW backup generator no hydro bills and no blackouts. High-speed Rogers internet keeps work, school, and streaming smooth. School bus pickup is at the driveway, and nearby amenities include schools, grocery store, LCBO, gas, post office, fire station, and Tim Hortons. Two scenic ponds one spring-fed offer swimming, paddling, skating, and year-round enjoyment. A 1,320 sq ft heated garage with 12-ft ceilings provides space for projects, hobbies, or storage. Nature surrounds you with stunning views in every season. Whether you're looking for a full-time home, a family retreat, or a multigenerational haven, this property offers space, freedom, and connection. Picture coffee on the wraparound deck, kids exploring the woods, and memories made in every season. Rare opportunity come live where others vacation. Book your private tour today! (id:61423)
RE/MAX All-Stars Realty Inc.
962 Golfview Road
Peterborough (Otonabee Ward 1), Ontario
Welcome to 962 Golfview Road, a well-maintained, one-owner home in a highly desirable, family-friendly neighborhood nestled between a park and a golf course. This spacious multi-level home offers room to grow, both inside and out.The main floor features a bright, oversized eat-in kitchen with large windows overlooking the backyard, a formal dining room, and a generous living room with pristine hardwood flooring. Upstairs, the large primary suite includes a 3-piece ensuite & walk-out to a private balcony. Two additional well-appointed bedrooms and a 4-piece family bathroom complete this level.The ground-level family room offers a cozy (wood) fireplace and a convenient 2-piece guest bath - an ideal space for movie nights or watching the big game. The basement continues to impress with a spacious rec room featuring a second (gas) fireplace and a wet bar, perfect for entertaining. You'll also find a fourth bedroom, dedicated laundry room, and a large unfinished utility/storage space ideal for a workshop, hobby area, or future expansion. Enjoy direct access to the beautiful park adjacent to the backyard - perfect for play or quiet strolls, with no maintenance required. The attached double-car garage keeps your vehicles snow-free in winter, and the mature lot offers privacy and outdoor potential. Don't miss this rare opportunity to own a solid, lovingly cared-for home in a prime location with space for your growing family. (id:61423)
Exit Realty Liftlock
5 Ferndale Avenue
Peterborough (Monaghan Ward 2), Ontario
Welcome to 5 Ferndale Ave in Peterborough's highly sought after family friendly west end community! This stunning 3+2 Bedroom/3 Bath bungalow offers fantastic curb appeal with extensive interlocking flagstone patios, retaining walls and beautiful well landscaped gardens on a private 83 ft x 154 ft lot. Over $200k in updates the past 3 years including all new flooring from porcelain tiles and stunning light oak hardwood to a brand new kitchen where functionality meets luxury, updated light fixtures plus all new windows and doors. The gourmet kitchen has been expertly crafted with timeless white cabinetry complimented by high end stainless appliances, quartz countertops and a large walk-in pantry to organize all your kitchen essentials. The combined living/dining room is where comfort and style converse. The space is bathed in natural light through large windows enhancing the spacious layout creating a warm and inviting atmosphere. Step outside to a large composite deck providing ample space for entertaining, dining and relaxation making it a true extension of the home. A cozy primary bedroom features closet organizers a 5pc ensuite with custom vanity and double sinks. Plenty of built in cabinetry and storage. The front two rooms are currently being used as home based spa business but can easily function as bedrooms/den. A separate entrance leads to a massive fully finished basement with a large rec room, bedroom with 3 pc ensuite, office, utility room and cold room. The detached garage has brand new vinyl siding and new garage doors. Basement has been waterproofed. This home delivers a true pride of ownership both inside and out, clean and meticulous with its exceptional commitment to quality, care and attention to detail. Pre-Listing Home Inspection Report available. Book your showing today and prepare to be impressed! (id:61423)
Century 21 United Realty Inc.
1093 South Lake Road
Minden Hills (Snowdon), Ontario
Charming Country Retreat in Minden Hills! Escape to the peace and quiet of country living in this delightful, detached bungalow. Inside, you'll find a spacious layout featuring a large living room, dining room, and an open-concept kitchen perfect for entertaining. This unique, loft-style home offers three comfortable bedrooms and one full bathroom. Dreaming of your retirement? This is it! Enjoy the best of both worlds: tranquil surroundings with the convenience of being just minutes from shopping, parks, schools, and the nearest town. (id:61423)
Cmi Real Estate Inc.
405 Philrick Drive
Trent Lakes, Ontario
Discover a modern oasis in the Kawarthas, a move-in ready gem on Big Bald Lake. This cottage features 3 bedrooms, 2 bathrooms, and a bunkie, nestled in a fishing paradise with direct access to the Trent System's lakes. Near by Buckhorn and Bobcaygeon offer unique shops and dining experiences. The open-concept living space, complete with a cozy fireplace, is perfect for gatherings. The property ensures privacy, boasting a massive deck, private dock, and a double-car garage for all outdoor activities. It comes with a long list of inclusions that will make your transition that much more seamless. Ready for hiking, biking, and relaxing by the water? This setup allows you to enjoy the best of lakeside living without the hassle of additional purchases. (id:61423)
Ball Real Estate Inc.
635 Brown Street
Peterborough (Otonabee Ward 1), Ontario
Welcome to this charming and well-maintained 3-bedroom home, ideally located in the heart of town. Whether you're an investor or a homeowner, this property offers exceptional versatility. Currently tenanted and generating rental income, it practically pays for itself, or it can be delivered with vacant possession for those looking to move in. Close to all major amenities, this is a smart opportunity you won't want to miss! (id:61423)
Housesigma Inc.
1699 County Road 121 N
Kawartha Lakes (Somerville), Ontario
Available November 1st. This cute one bedroom rental sits on nearly an acre of land just minutes north of Fenelon Falls. Sit by the cozy propane fireplace and read a book or watch a little TV. Outside is a firepit and large deck for those lovely mild days. Property will be unfurnished. Tenant is responsible for snow removal. (id:61423)
Fenelon Falls Real Estate Ltd.
