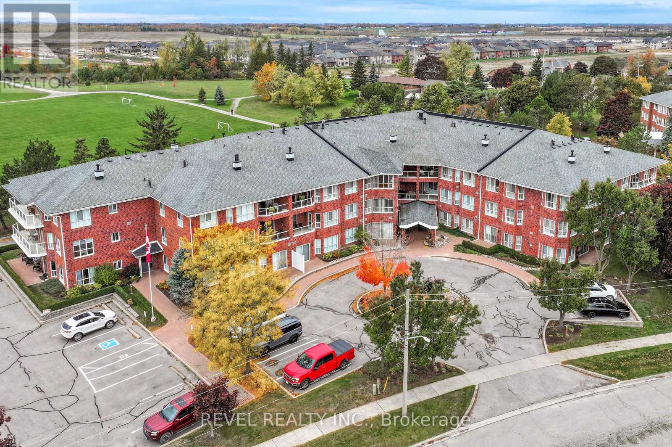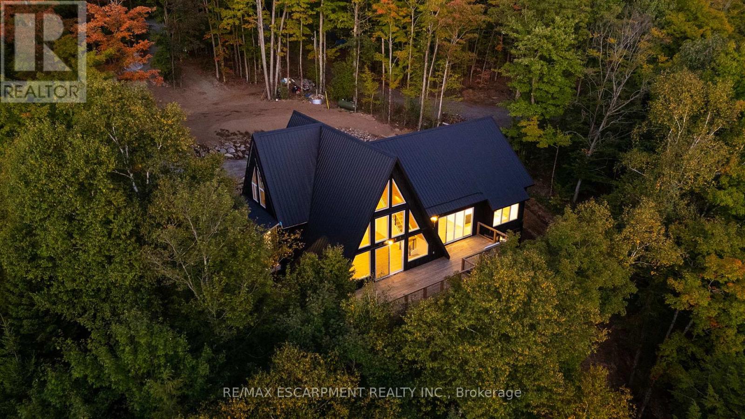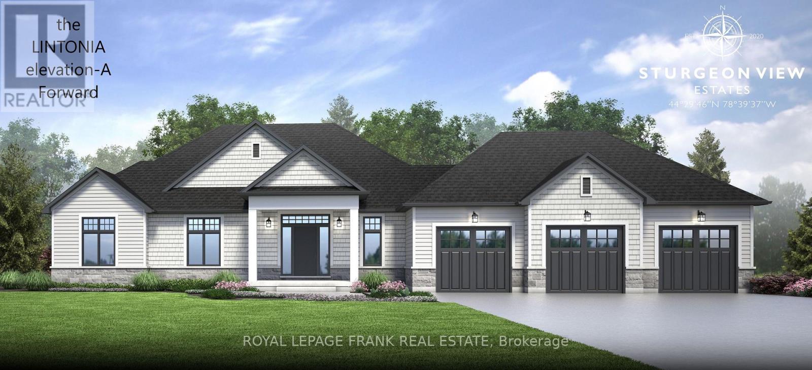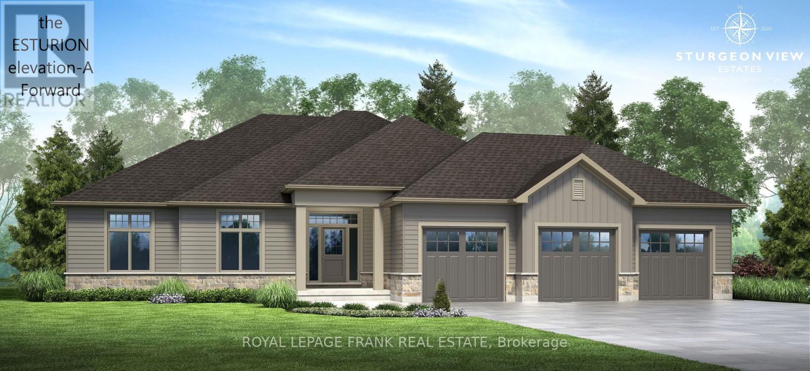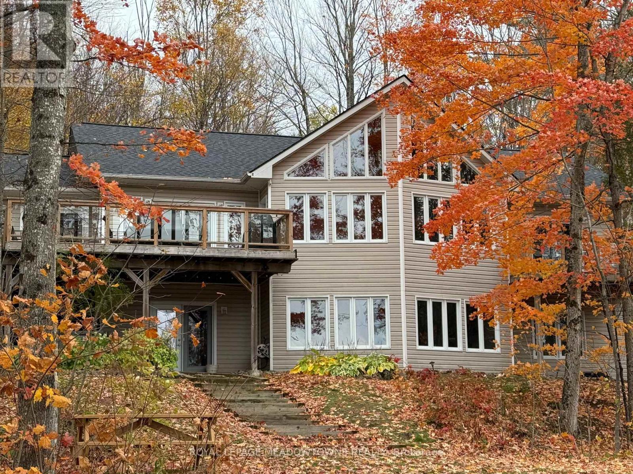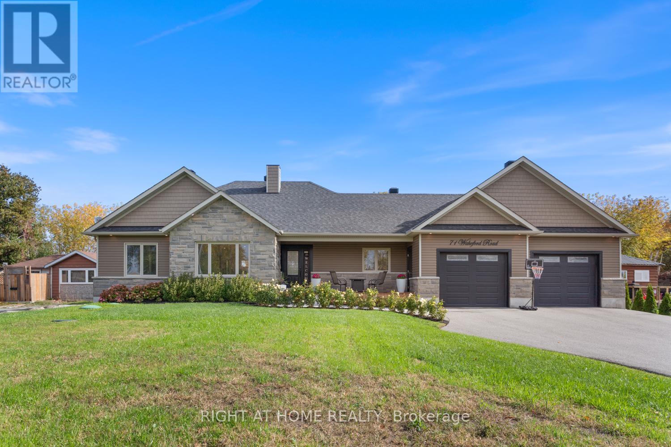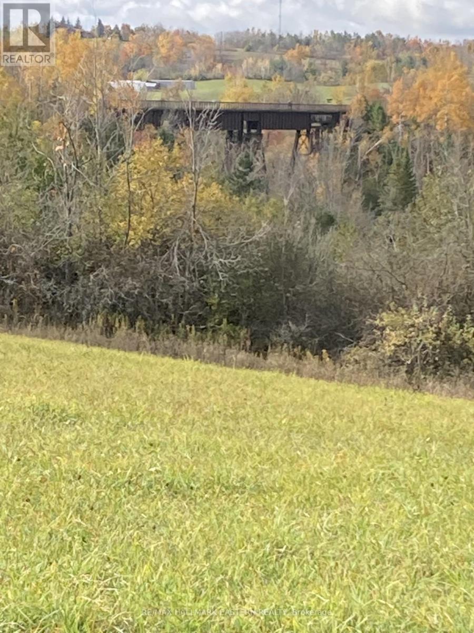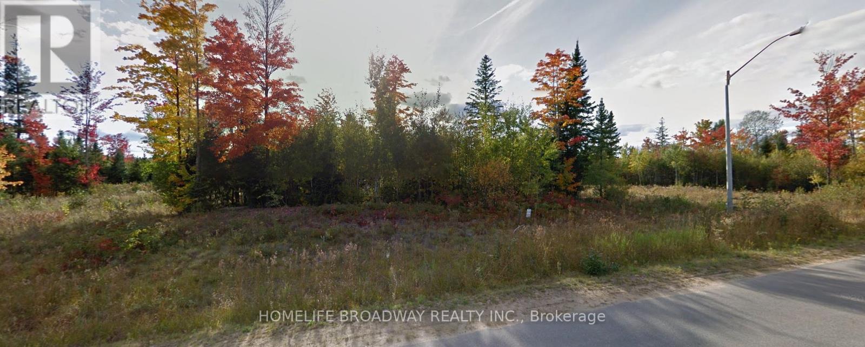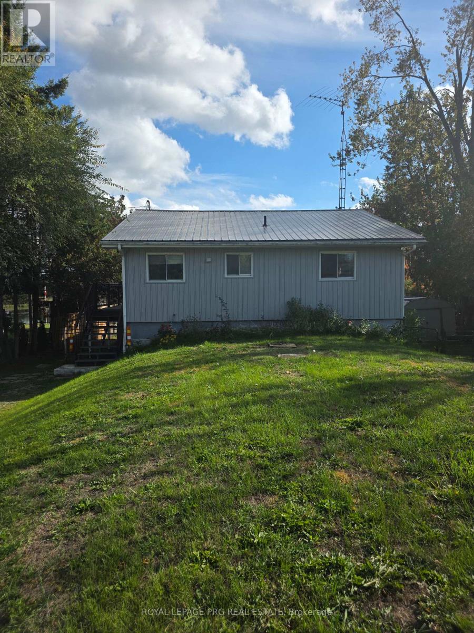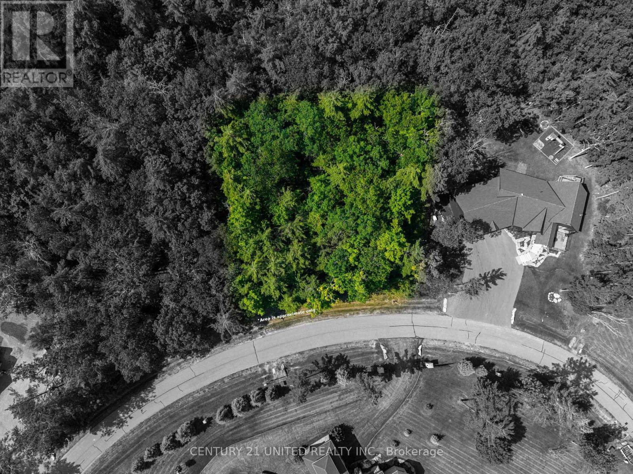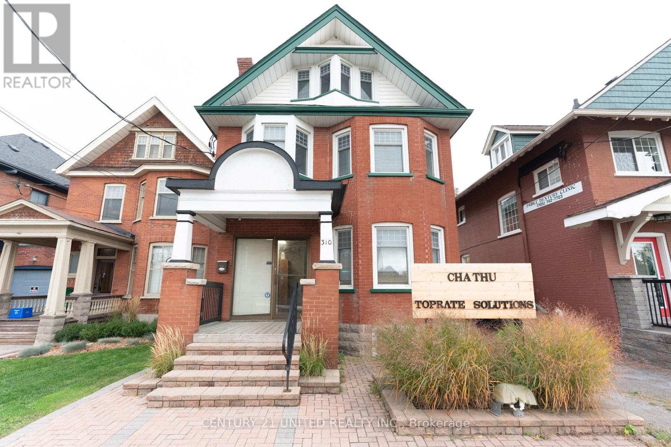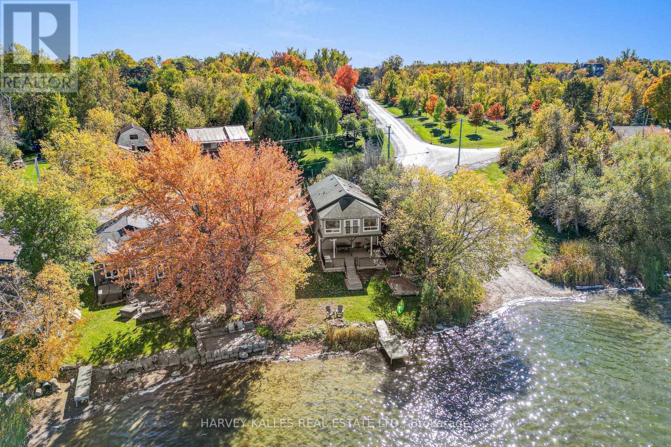306 - 3 Heritage Way
Kawartha Lakes (Lindsay), Ontario
Welcome to 306-3 Heritage Way! This lovely 2-bedroom, 2-bath condo offers a warm and inviting living space in one of the area's most sought-after communities. Step inside to find a spacious dining area and a bright, comfortable living room complete with a cozy gas fireplace - perfect for relaxing or entertaining. The eat-in kitchen provides plenty of counter and cupboard space for all your culinary needs. The primary bedroom features a walk-in closet and a 4-piece ensuite bath, while the second bedroom offers a walk-out to a semi-enclosed balcony - ideal for enjoying your morning coffee. A spacious foyer with a double closet and convenient in-suite laundry add to the unit's appeal. Residents of this desirable building enjoy access to excellent amenities, including a library, an active entertainment room with a kitchenette, and a guest suite for visitors. Just across the street, the Rec Centre offers an inground heated pool, outdoor activity area, and a fully equipped kitchen space. An assigned parking space and large private locker are also included. Come experience the charm, comfort, and convenience of life at Heritage Way! Close to Ross Memorial Hospital, shopping, restaurants and Places of Worship. (id:61423)
Revel Realty Inc.
1295 Wenona Lake Road
Dysart Et Al (Dysart), Ontario
Rare opportunity to own a custom 3-bedroom, 2-bath A-frame + modern hybrid lakefront retreat on spring-fed Wenona Lake - where thoughtful design & exceptional craftsmanship meet Haliburton's pristine natural setting. Completed in October 2025, this professionally designed residence blends architectural impact with refined comfort & timeless quality. Enter through a bright foyer & well-appointed mudroom flowing into a chef-inspired kitchen with wet island, brand-new stainless steel appliances, soft-close cabinetry & generous quartz countertops. This Hollywood kitchen was designed with entertaining in mind, with the walk-in pantry adding practical storage & roughed-in versatility for future expansion. The impressive open-concept grand living room is anchored by a 500+ sq ft loft above, pine-clad cathedral ceiling & a dramatic wall of feature windows bathing the space in natural light. The spacious primary offers a walk-out to treetop balcony, walk-in closet & spa-like 5-pc ensuite with double vanity, oversized walk-in shower & freestanding tub offering breathtaking lake & forest views. Two additional bedrooms, a stylish 3-pc bath with pocket door & a main floor laundry room add ease & comfort to this captivating home. Built to exceed expectations both aesthetically and structurally, the build features an ICF foundation for superior energy efficiency, plus a steel roof & siding for durability & minimal maintenance. The lower level offers high ceilings, a cold room & walk-out to the lake - a blank canvas for future customization. Framed by maple, birch & pine trees with west-facing frontage, the property enjoys spectacular sunsets & starry nights. With year-round municipal road access, this architectural lakefront retreat is perfect for private escapes or unforgettable gatherings - a unique chance to create your family's legacy on Wenona Lake. A truly special property - built to last, designed to inspire. Luxury Certified. (id:61423)
RE/MAX Escarpment Realty Inc.
11 Nipigon Street
Kawartha Lakes (Fenelon Falls), Ontario
The Lintonia a masterpiece offering 2153 sq.ft. Elevation A, forward facing, double car garage. Exterior options of stone and brick and triple car garage are available as an option. Several Elevations to choose from. Open concept Great Rm. and Dining area featuring gleaming hardwood floors. Kitchen features quartz countertops, with Breakfast Island and walk in pantry. 3Bedrooms, 2-4piece baths, and a Powder Room with a conveniently located mud room, Laundry off of garage entrance. Very private lot located at end of cul de sac lined with trees on one side, and forest view out front of home! Sturgeon View Estates offers a community dock that is 160'tied to the block of land known as 27 Avalon. This block is under POTL, projected monthly fee$66.50. All homes are Freehold and on a municipal road leading through site. We have several Models and lots available, and several Models occupied and enjoying the community of Sturgeon View Estates. Located between Bobcaygeon and Fenelon Falls, enjoy all the Trent Severn has to offer. 5 minutes from Golf and Spa. Book your tour of the site and plan for your dream home. The picture is The Lintonia Elevation B double car side garage. The Model offered is Elevation A, forward facing, double car garage. (id:61423)
Royal LePage Frank Real Estate
5 Nipigon Street
Kawartha Lakes (Fenelon Falls), Ontario
The Esturion featuring 2000sq.ft. Elevation "A" double car garage forward facing (with third bay optional). The neighbourhood of Sturgeon View Estates has several models occupied and enjoying the benefits of the Executive Community. Visit Sturgeon View Estates, have your homebuilt or purchase our Model, 7 Nipigon, The Empress ready for occupancy. Models range from1766sq.ft. to 2153 sq.ft. , walkout and split grade lots available all with the use of aprivate community 160ft. dock on Sturgeon Lk. Fibre Optics recently installed at site. The block known as 27 Avalon is under POTL, with a monthly fee projected at $66.50, this is the shared waterfront ownership of Sturgeon Lake with a 160ft shared dock within the Community of Sturgeon View Estates. Peace and Serenity are all here, just 1 1/2 hrs from GTA, 15 min. to Bobcaygeon and Fenelon Falls. **EXTRAS** All Offers on Builders Forms (id:61423)
Royal LePage Frank Real Estate
1658 Hospitality Road
Minden Hills (Snowdon), Ontario
Don't miss this opportunity to own your own slice of Paradise. Prime waterfront, Gorgeous Views. This inviting lakeside retreat offers 5 bedroom and 3 baths with uncompromised luxury minutes from the Village of Minden and 2 hours from the GTA in the amazing Haliburton Highlands. Experience year-round comfort while hosting family, friends, or extended stay guests with over 3400 sqft of turnkey living space. (everything included*)As you walk in the front door your entranced by the stunning views, vaulted ceilings, an abundance of windows, stone fireplace, gourmet kitchen, walkouts, from both levels to further remind you of lakeside living at its finest. This home was made for gathering and entertaining whether around the oversized granite island, the expansive dining room table or in front of the fireplace in family room, memories are sure to be made. Gourmet Kitchen boasts an abundance of cupboards, pantry, bar fridge, SS appliances and rich granite. A cozy Haliburton room is off the kitchen to cuddle in with a good book or a quiet conversation over a glass of wine. Easy Access to the large outdoor deck is available from family room, dining room or Haliburton room, all with amazing views of South Lake. Enjoy your morning coffee on the cozy private balcony off the master bedroom which also offers a walk-in closet and ensuite bath. Finishing this level is 2 additional spacious bedrooms and a main bathroom. Centre stairs take you to the "new" fully finished lower level we call the "Family & Friends Fun Zone" with spectacular views from the expansive windows boasting another 2 oversized bedrooms, bathroom, laundry, open concept games room with pool table and ping pong, family room and a walk out to your very private outdoor oasis. Inviting hot tub on a snowy winter Night? Firepit to enjoy year-round, and a dock ready for some boating, swimming, canoe or kayaking. Don't miss this Gem with year-round road access, close to town and EVERYTHING ISINCLUDED*! (id:61423)
Royal LePage Meadowtowne Realty
71 Wakeford Road
Kawartha Lakes (Mariposa), Ontario
Welcome to this beautifully designed 3 + 1 bedroom, 3 bath home, where modern comfort meets timeless style - thoughtfully upgraded over the past several years. Between 2021 & 2022, the home saw significant updates, including new appliances (excluding the fridge), garage door openers, front landscaping, and enhanced energy efficiency with attic insulation added to the garage and topped up throughout the main house. The open-concept main floor is ideal for entertaining, featuring a bright, modern kitchen that flows seamlessly into the dining and living areas. Enjoy abundant natural light, and a welcoming stone fireplace that anchors the space beautifully. In 2023, the lower level was professionally finished, offering impressive 9-foot ceilings and a versatile recreational space complete with gym and games areas - perfect for relaxation and entertaining. That same year, the main floor received a fresh, modern paint update, and a UV water filtration system was installed to enhance water quality. The main bathroom was completely refinished in 2024, showcasing custom cabinetry, heated floors and timeless design. Most recently, in 2025, a new septic bed and tank filter were installed, providing peace of mind for years to come. Custom cabinetry extends throughout the home, including both the main and lower-level bathrooms and the spacious laundry room. Car enthusiasts and hobbyists will appreciate the oversized heated and insulated garage, featuring two 10-foot-wide doors, big windows and a tall ceiling, offering plenty of room for vehicles, storage, or workspace. Move-in ready and exceptionally maintained, this home combines thoughtful updates, elegant finishes, and modern convenience - the perfect place to create lasting memories. (id:61423)
Right At Home Realty
323 Orange Corners Road
Kawartha Lakes (Emily), Ontario
Build your dream home on this Incredible 110+ acre farm. Property boarders on the Trans Canada Trail and comes with scenic views and unrivaled privacy. Overlooks the Doube's Trestle Bridge and includes parts of the Buttermilk Valley. This breathtaking property consists of 60 workable acres with Otonabee loam soil and drainage tiles. Property currently maintained by local farmer who annually removes hay. A beautiful year-round stream running through the middle of the property and surrounded by mature cedar trees. Multiple locations for your new home all with views that are unimaginable. Property must be visited in order to appreciate the grandeur. (id:61423)
RE/MAX Hallmark Eastern Realty
Lot 19 Nicklaus Drive
Bancroft (Bancroft Ward), Ontario
Vacant Land in Bancroft! Build your Large Dream Home OR Custom Tiny Home in the Upscale + Scenic Bancroft Ridge Golf & Lifestyle Community! Drive Only Minutes to Shopping, Groceries, Hospital, Schools, Lakes + the Conveniences of Bancroft. You're just steps away to the Golf Course + the Heritage Trail for ATV's + Snowmobiles! Some of the Neighbours Down The Road Have Already Built Their Homes! Hydro/Electricity + Municipal Water at the Lot Line! Good Cell Service + High Speed Internet Available in the area! 4 Season Road with Street Lights! Hydro/Electricity and Municipal Water Is Available At The Lot Line! Good Cellphone Reception/Cellular Service! High Speed Internet is also Available. Property is Located on a Four Seasons Road with Street Lights! Already Homes Built on the Road. (id:61423)
Homelife Broadway Realty Inc.
183 Mcguire Beach Road
Kawartha Lakes (Carden), Ontario
Waterfront Gem Just 90 Mins from the GTA! This gorgeous direct waterfront home offers access to the Trent Severn Waterway and comes with its own private dock. Inside, you'll find a stylish eat-in kitchen with quartz counters, upgraded cabinets, and pot lights. The bright living/dining area features vaulted ceilings, a big window with stunning lake views, and a walkout to a spacious wraparound deck-perfect for morning coffee or relaxing evenings. The home also includes upgraded laminate flooring, a finished basement with a built-in bar, and several recent updates: HVAC, furnace, A/C, metal roof, well pump, and siding. Extras: Water treatment system, softener, UV light, reverse osmosis tap, 200-amp panel, HWT (2018), and just $125/year road fee. Whether you're looking for a weekend escape or a peaceful retirement spot, this place has it all. Book your showing today! (id:61423)
Royal LePage Prg Real Estate
Lot 33 Fire Route 70b
Trent Lakes, Ontario
Wow! Build your dream home on this stunning 1-acre lot with deeded access to Buckhorn Lake with your own private dock! Nestled in the prestigious, gate waterfront community of Oak Orchard Estates. The vacant lot is flat, with a mixture of mature trees and is among premium executive homes. The lot has an ideal location within the Oak Orchards community, nearing the end of Fire Route 70B, one of the most peaceful and private spots in the area. The Community has direct access to the Trent-Severn Waterway, offers residents access to 5 lakes and close to 20 km of lock free boating, with access to over 386 km of boating if going through the lock system. Not only endless opportunities for boating, but enjoy 3,500 ft of quality waterfront, a sandy beach, and 8 acres of scenic woodland trails. Short 30 minute to Peterborough and 2 hours to the GTA, this is a rare blend of tranquility and convenience. Archaeological Report available. Note: The lot and future home are Freehold ownership with a $250.00 monthly fee for the shared common elements. (id:61423)
Century 21 United Realty Inc.
310 Rubidge Street
Peterborough (Town Ward 3), Ontario
Step Inside a Space That Means Business.This beautifully renovated professional office space is for lease in the heart of Downtown Peterborough. With flexible lease terms, modern updates, and convenient parking options, this property is ideal for medical, wellness, or professional service tenants looking to elevate their brand in a high-visibility location. HIGHLIGHTS: Freshly renovated & move-in ready-bright - Professional finishes throughout - Flexible lease terms to suit your business needs - 3 bathrooms for staff and client convenience - Multiple private offices, reception area & meeting space - On-site parking plus + additional parking across the street. Position your business where it belongs-in the centre of Peterborough's commercial hub. (id:61423)
Century 21 United Realty Inc.
1 Mcgill Drive
Kawartha Lakes (Manvers), Ontario
Picture lake view living on Lake Scugog at this fully renovated 4 seasons home - with private shoreline and direct lake access!! You can swim, skate, kayak, canoe, jet ski, boating and fish - all from your own backyard! Set on a wide 100 ft frontage lot with only one neighbour and the public boat launch next door, this just-under-1,900 sq. ft. home combines nature, style, and comfort. Featuring 4 spacious bedrooms and 2 designer-styled bathrooms, this home showcases woodpaneled ceiling details, and panoramic windows framing the breathtaking lake and treetop views. Enjoy breakfast with sunrise reflections on the water; unwind the day with spectacular sunsets; and at night, watch the stars and moonlight over the lake from the 450+ sq. ft. deck - BBQ dining and marshmallows roasted over fire-pit by the lake. Upgraded with newer furnace, UV water filter/softener, and owned water tank. Comes furnished and move-in ready (also available for rent). Located just 20 mins to Port Perry, 30 mins to Oshawa, and under an hour to Markham - live the lake view life while staying close to city conveniences. (id:61423)
Harvey Kalles Real Estate Ltd.
